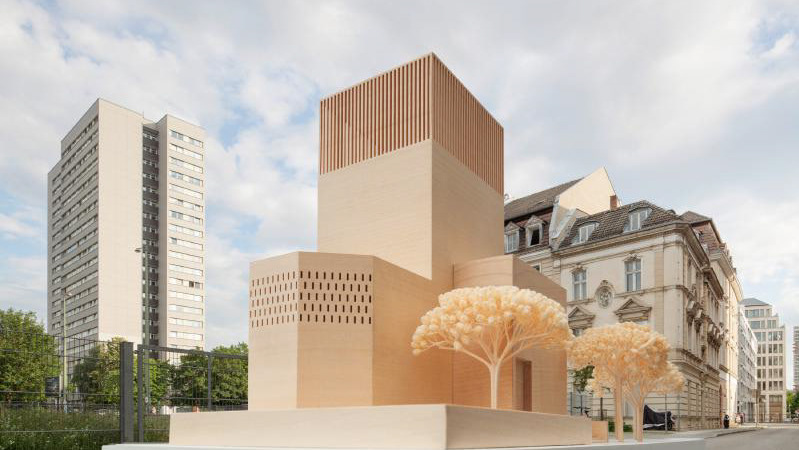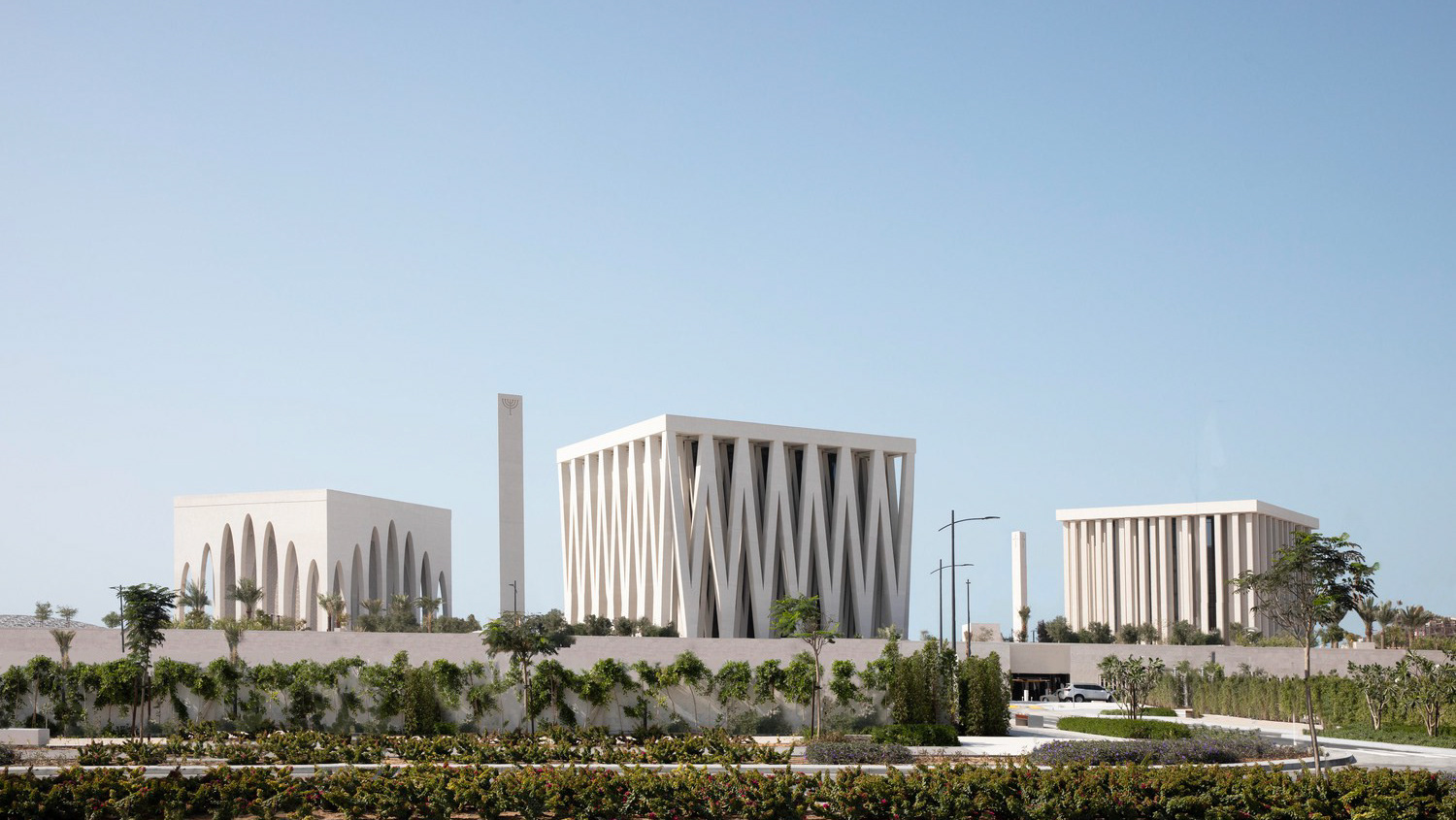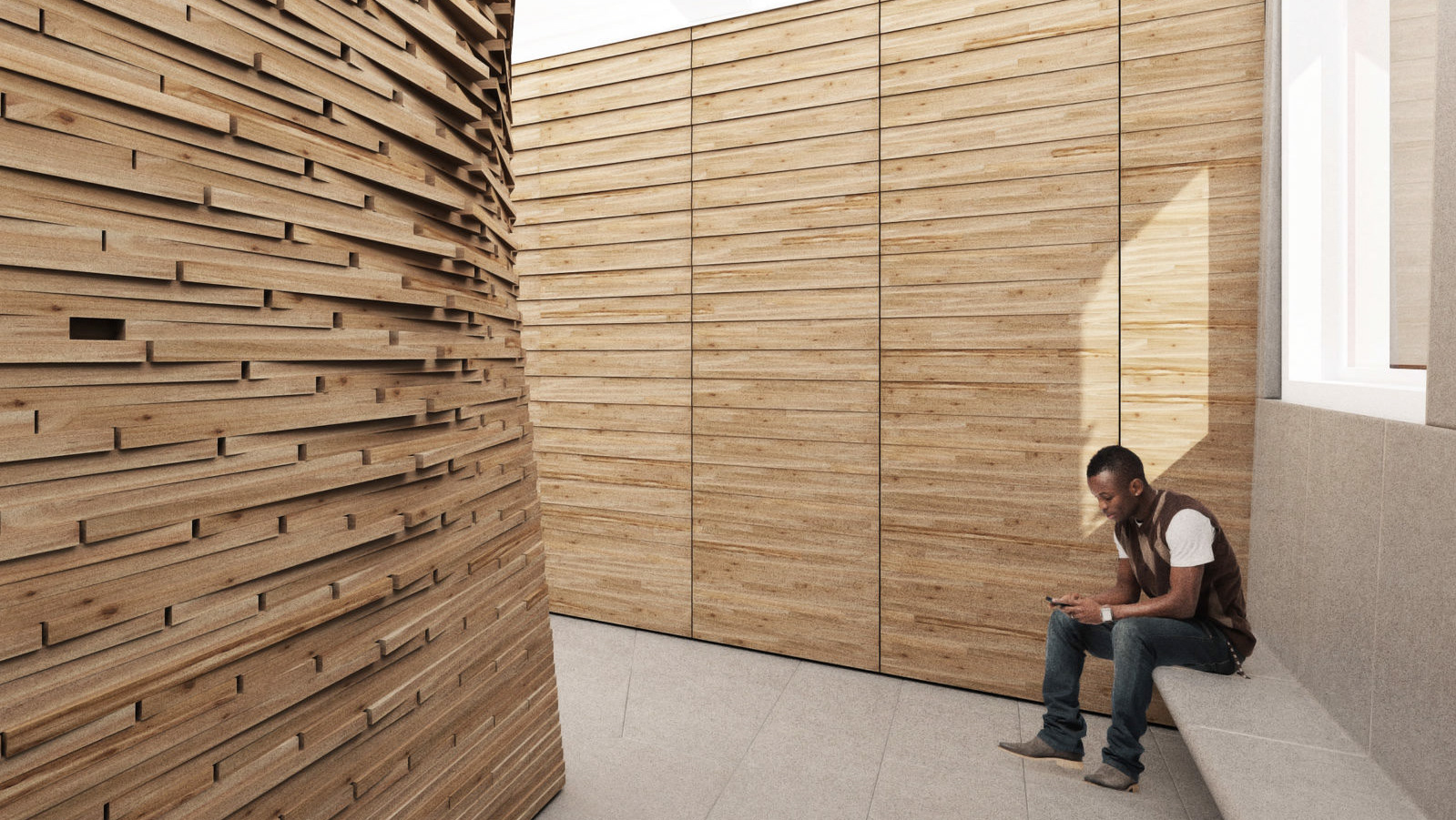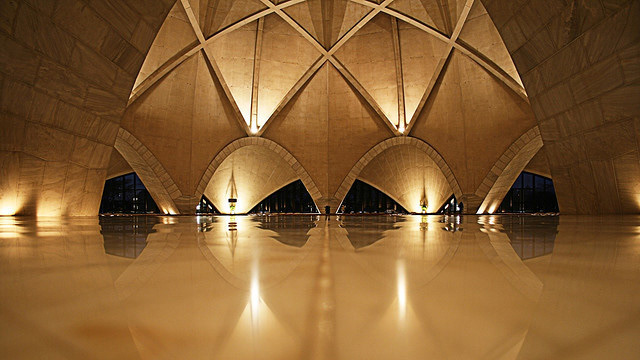key words: Calmness, Ceiling, Contemplation, Denominations, Lighting, Multicultural, Prayer, Tranquil
STRATFORD CITY MULTIFAITH SPACE - Photography: © WAM DESIGN
Acting as a spiritual refuge within a busy commercial setting, the Westfield Stratford City Multifaith space provides a tranquil retreat for the sacred and secular.
Using timber, the space evokes a warm, inclusive atmosphere that brings visitors closer to the natural world. The configuration of smaller adaptable spaces encourages further inclusivity, offering spaces for private prayer, silent study, and rest.
The space stands as a sheltered oasis of calm within a bustling urban realm.
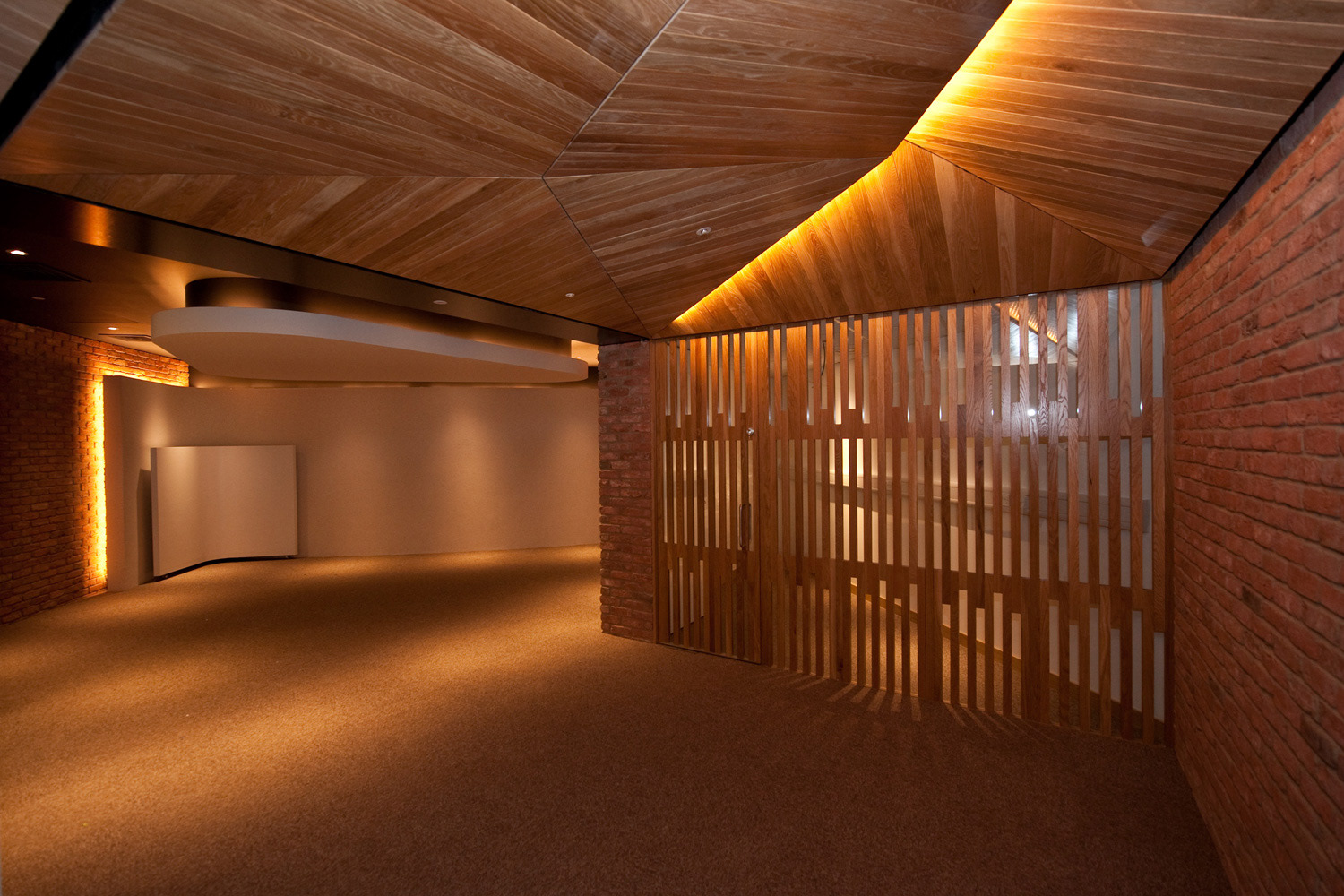
STRATFORD CITY MULTIFAITH SPACE - Photography: © WAM DESIGN
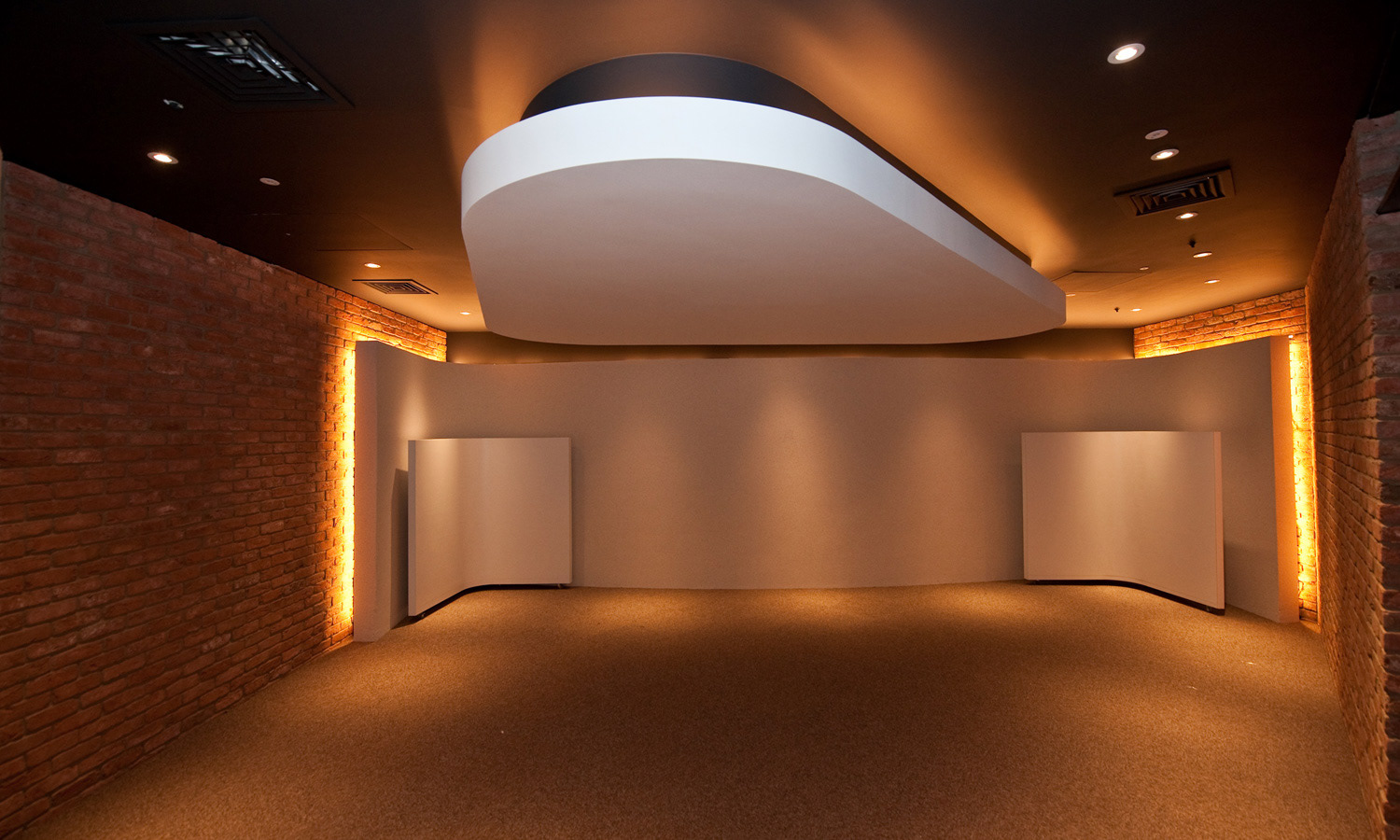
STRATFORD CITY MULTIFAITH SPACE - Photography: © WAM DESIGN
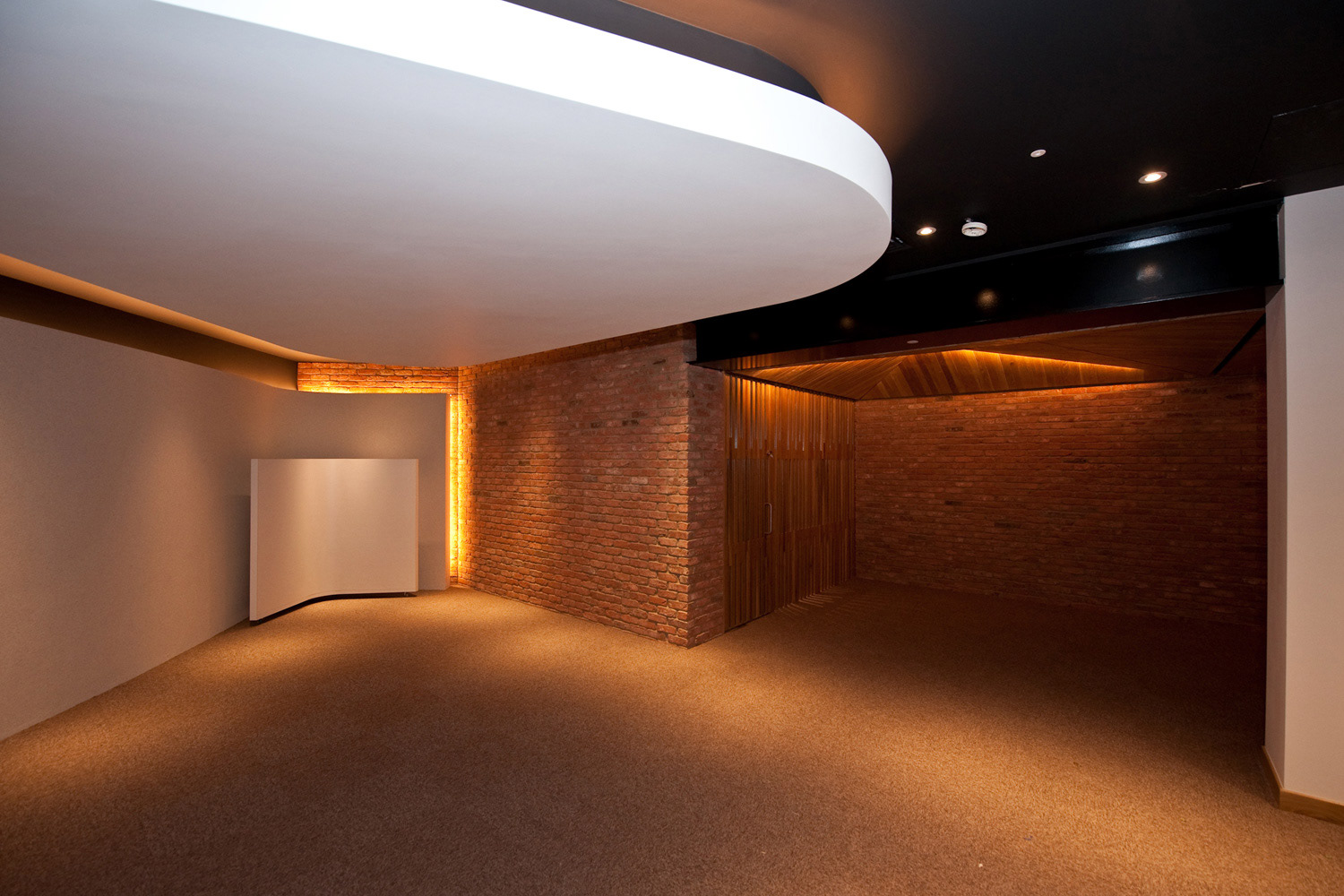
STRATFORD CITY MULTIFAITH SPACE - Photography: © WAM DESIGN
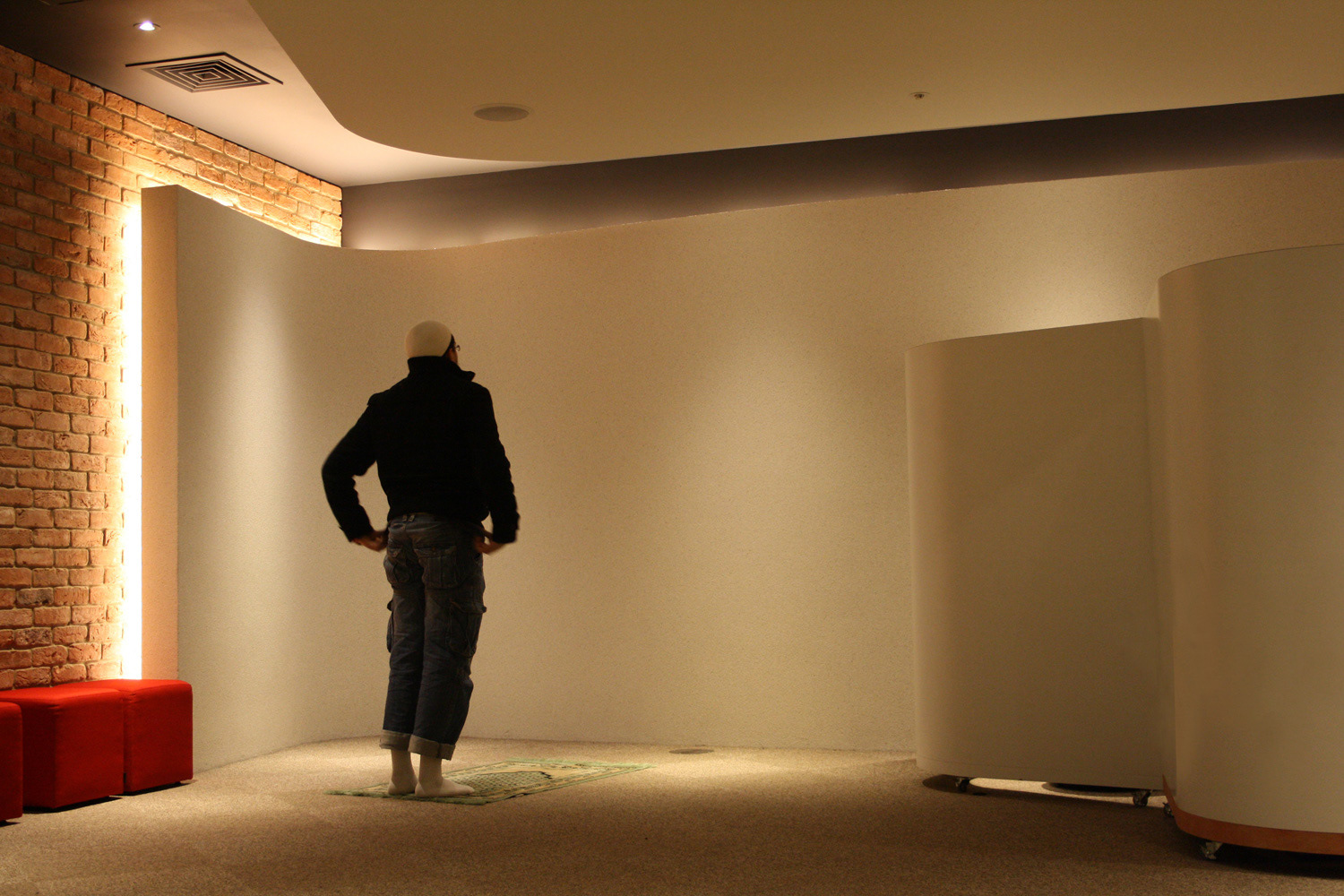
STRATFORD CITY MULTIFAITH SPACE - Photography: © WAM DESIGN
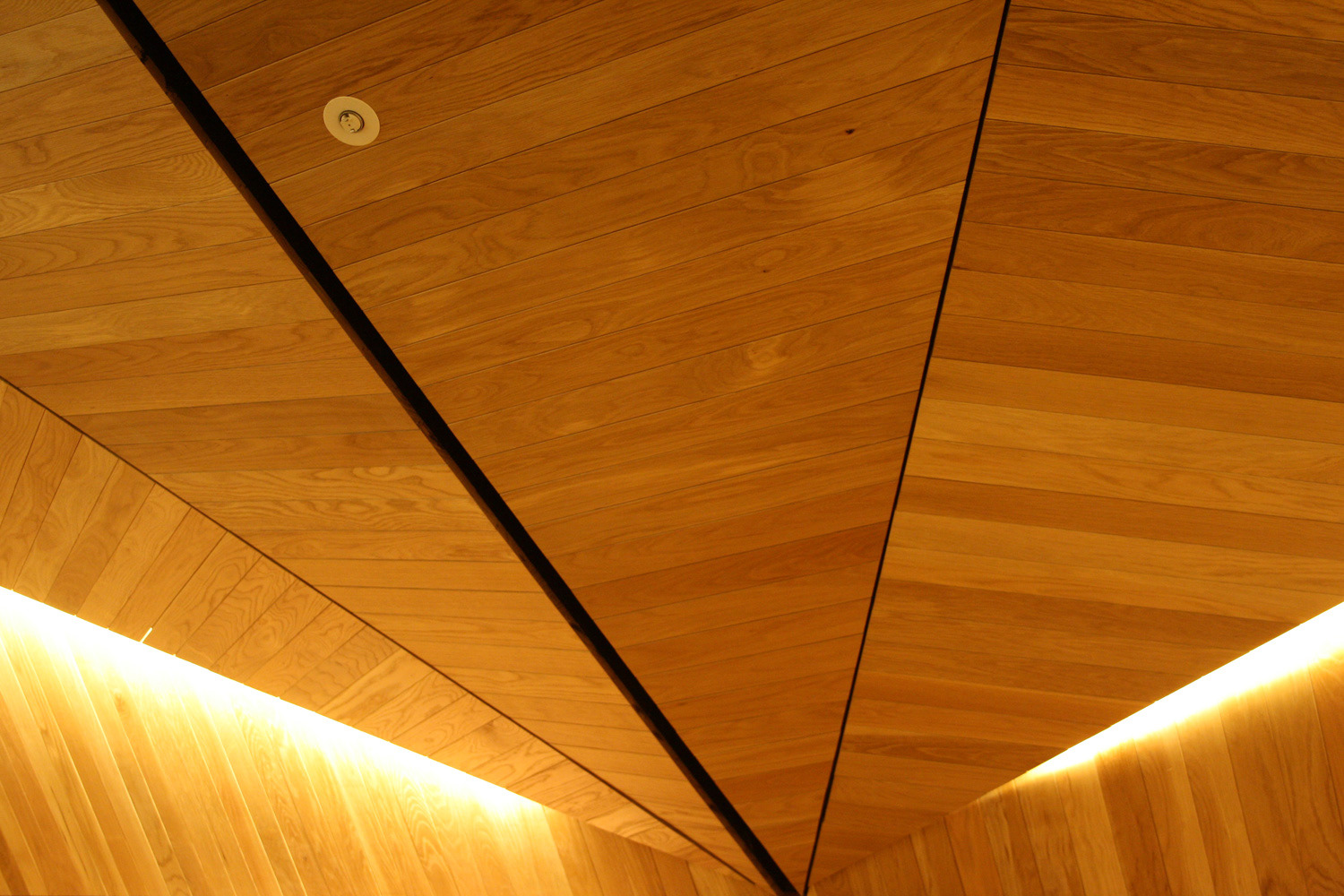
STRATFORD CITY MULTIFAITH SPACE - Photography: © WAM DESIGN
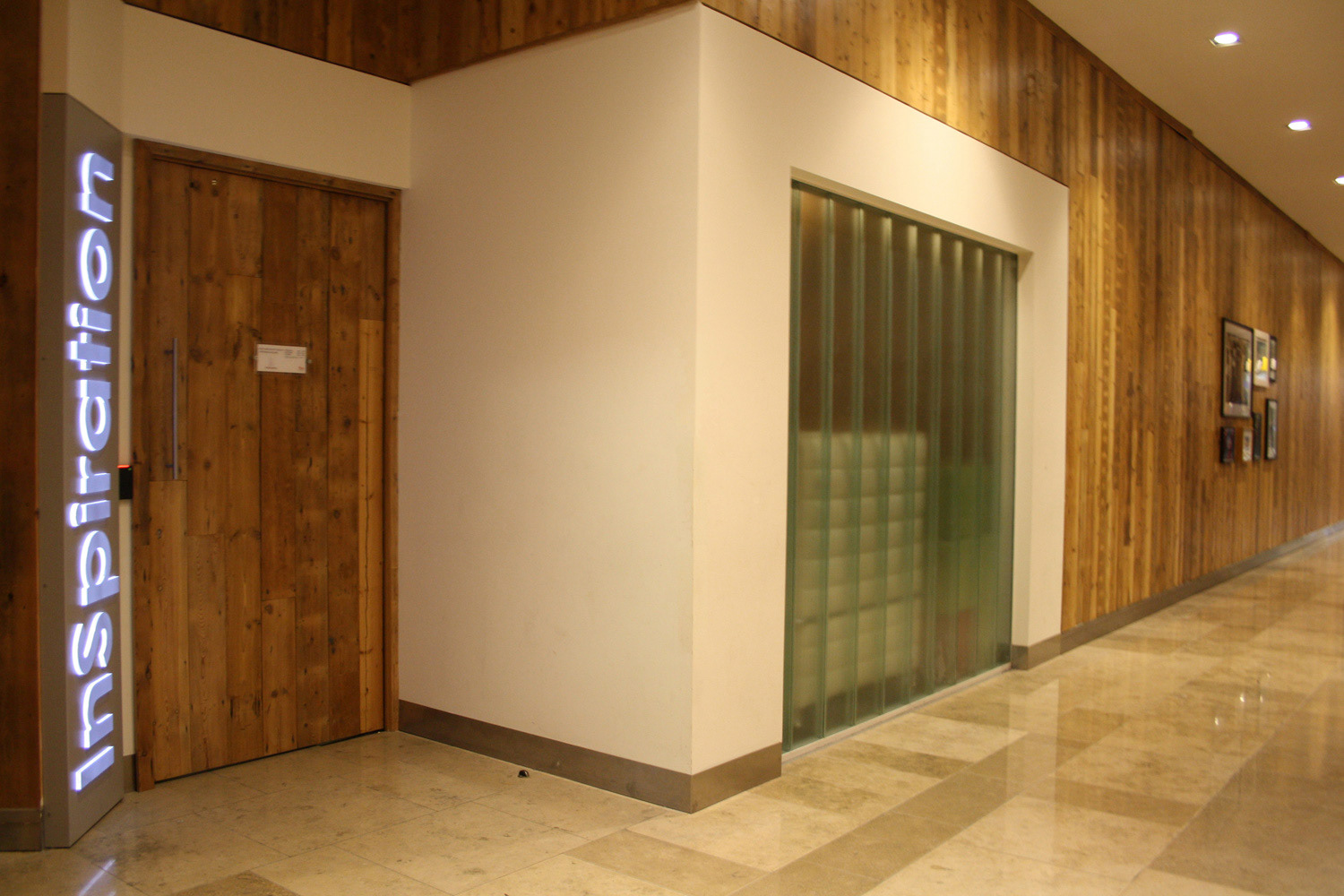
STRATFORD CITY MULTIFAITH SPACE - Photography: © WAM DESIGN
additional sources:

