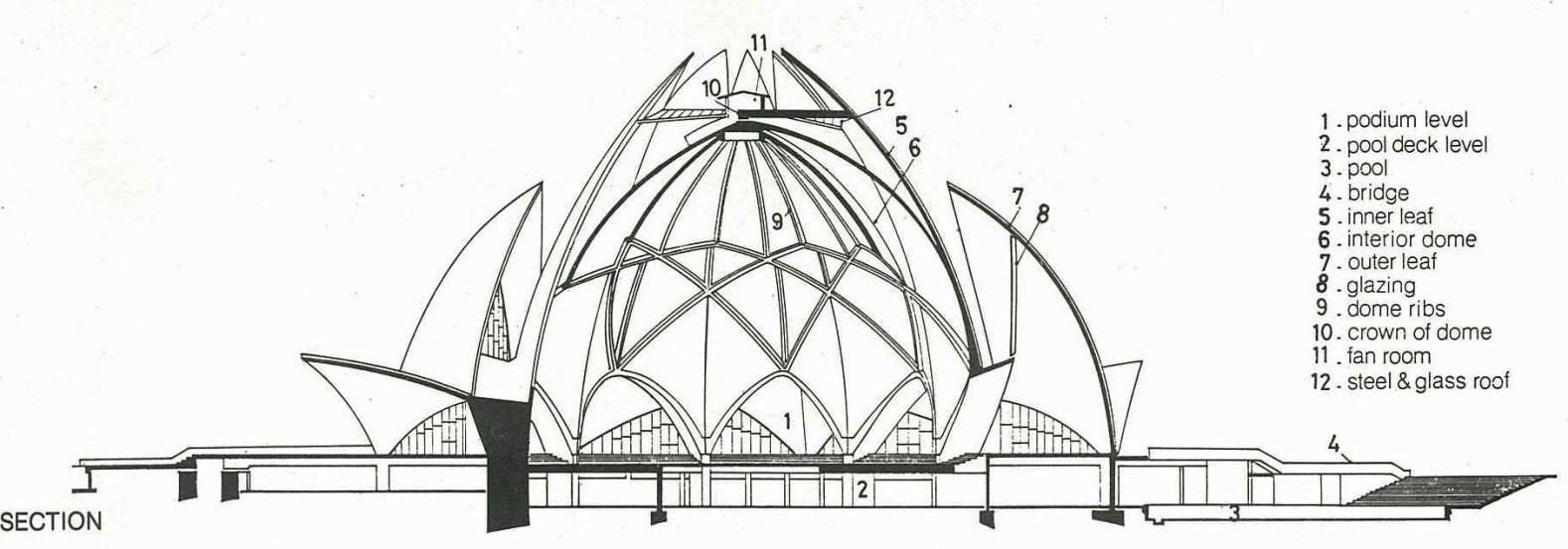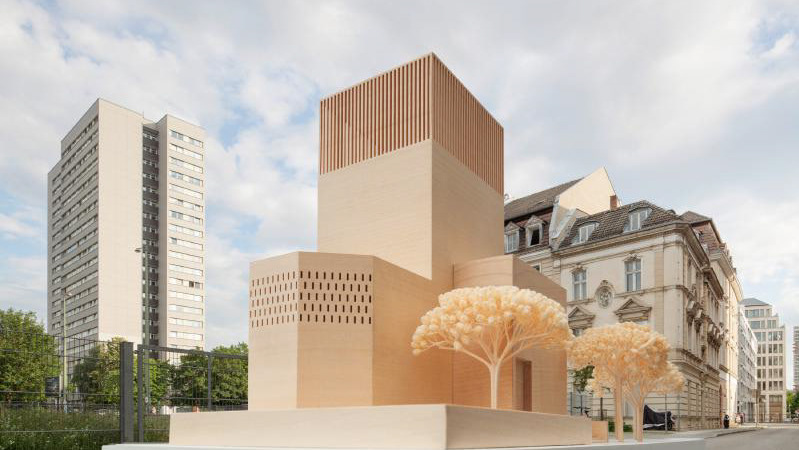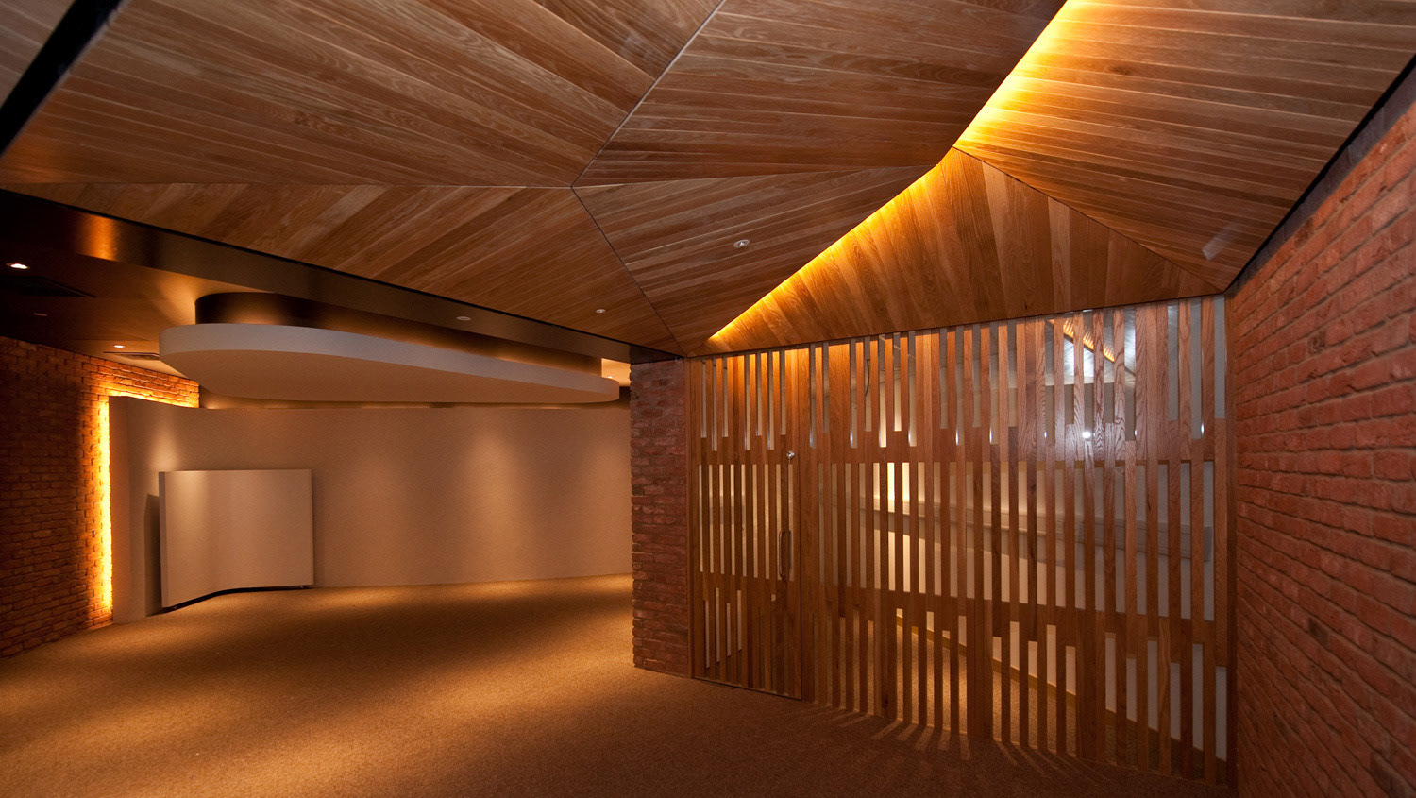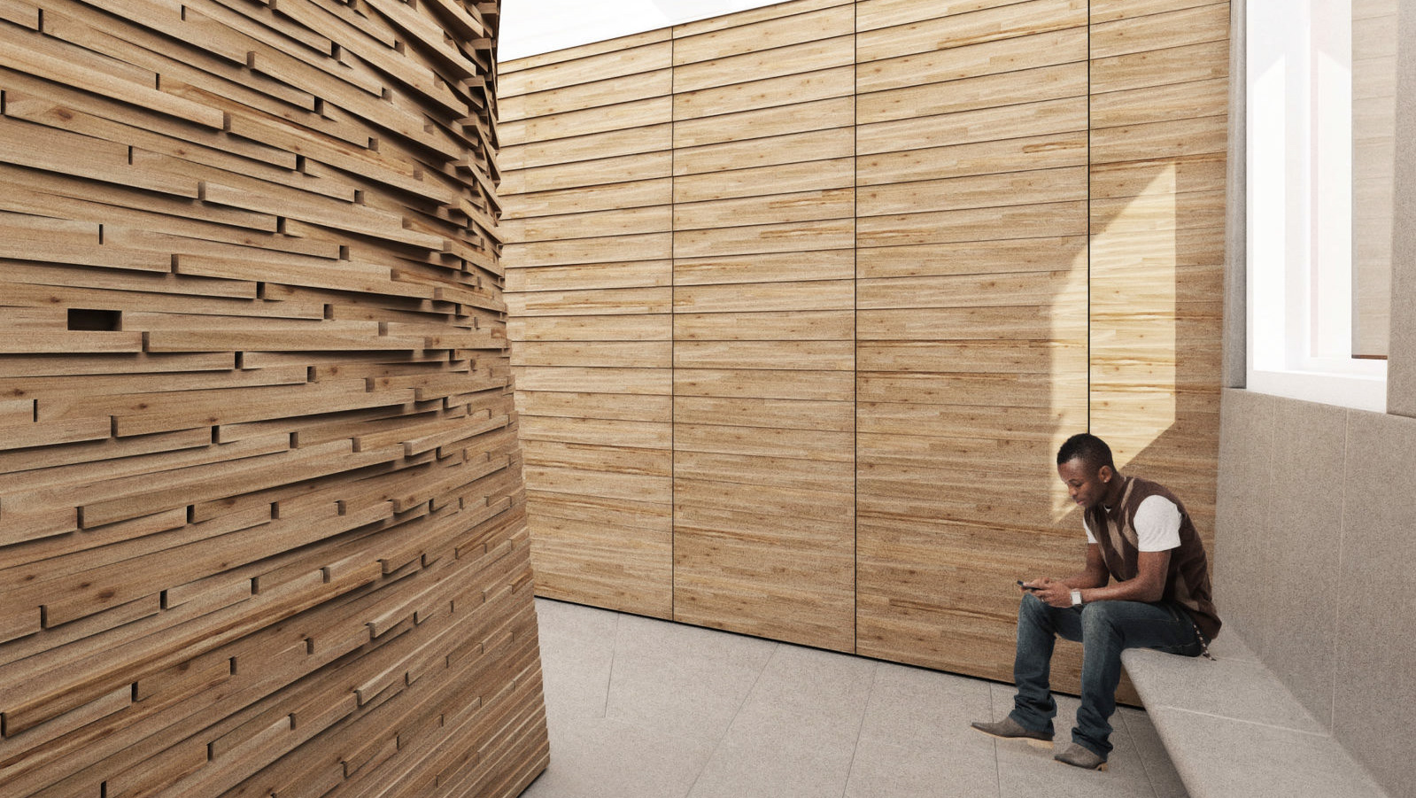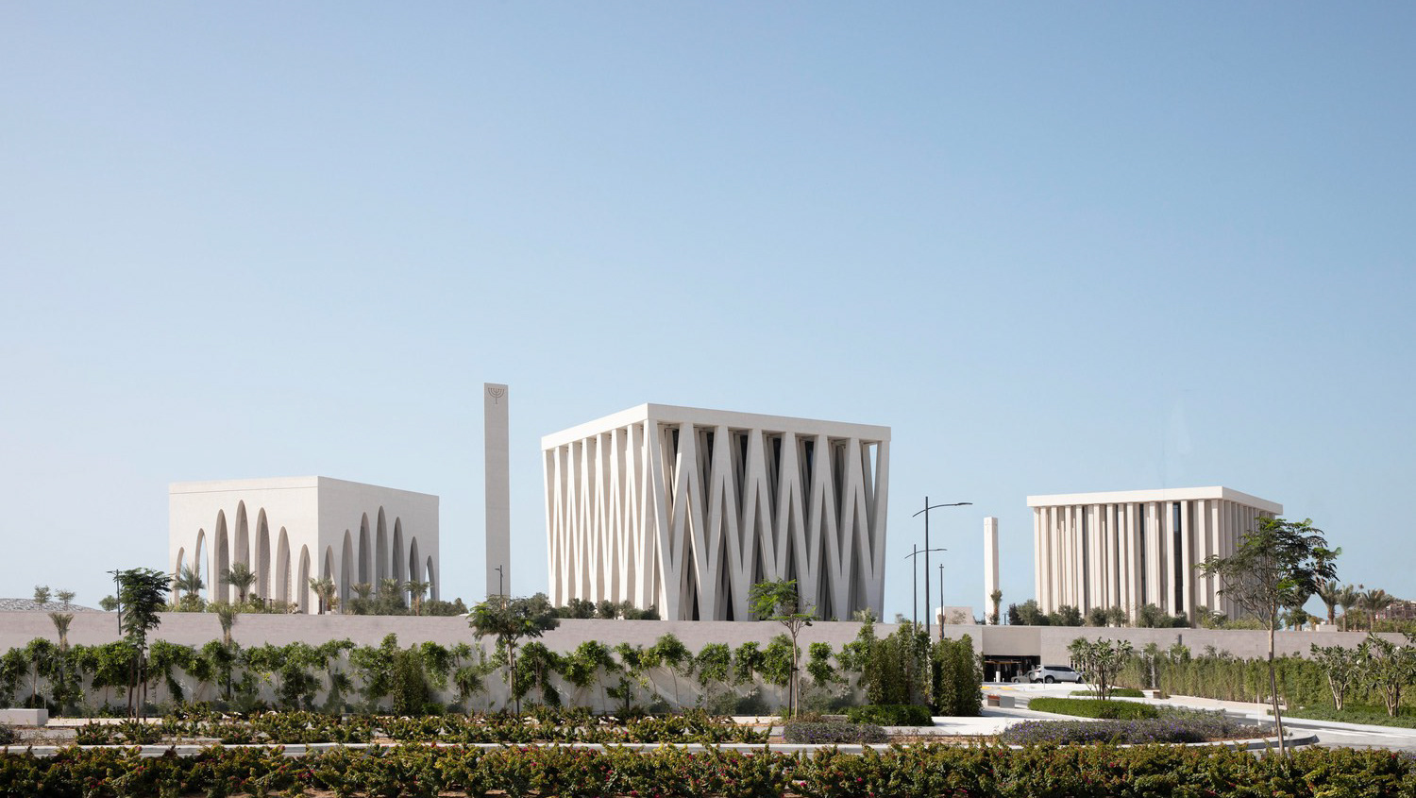key words: Biomimicry, Concrete, Leaves, Lotus, Marble, Skylight, Worship
TEMPLE EXTERIOR - © Fariborz Sahba
Embodying unity, purity, and openness, the Bahá'í house of worship, traces Indian culture through architectural geometry. Using a lotus flower as inspiration, the form conveys a sense of blossoming, further alluding to the concepts of rebirth and serenity. The temple lies within a vast garden, enhancing the project's connection to the natural world.
The temple, aligning with the Bahá'í principle of oneness, is open to all demographics regardless of denomination. The absence of iconography and paraphernalia in the interior space offers visitors an inclusive blank canvas to rest, pray, or congregate. The interplay of light and shadow invites a spiritual ambience that transcends religious boundaries.
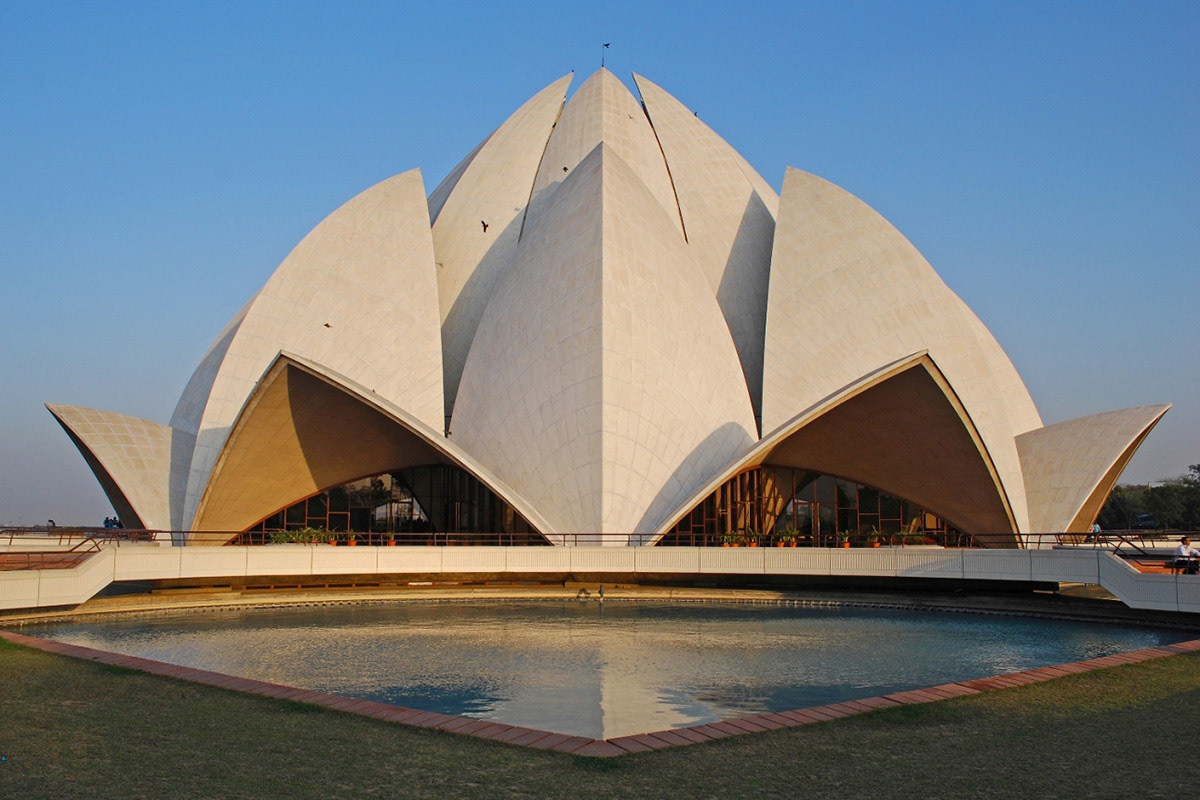
TEMPLE EXTERIOR - Photography: © Adib Roy
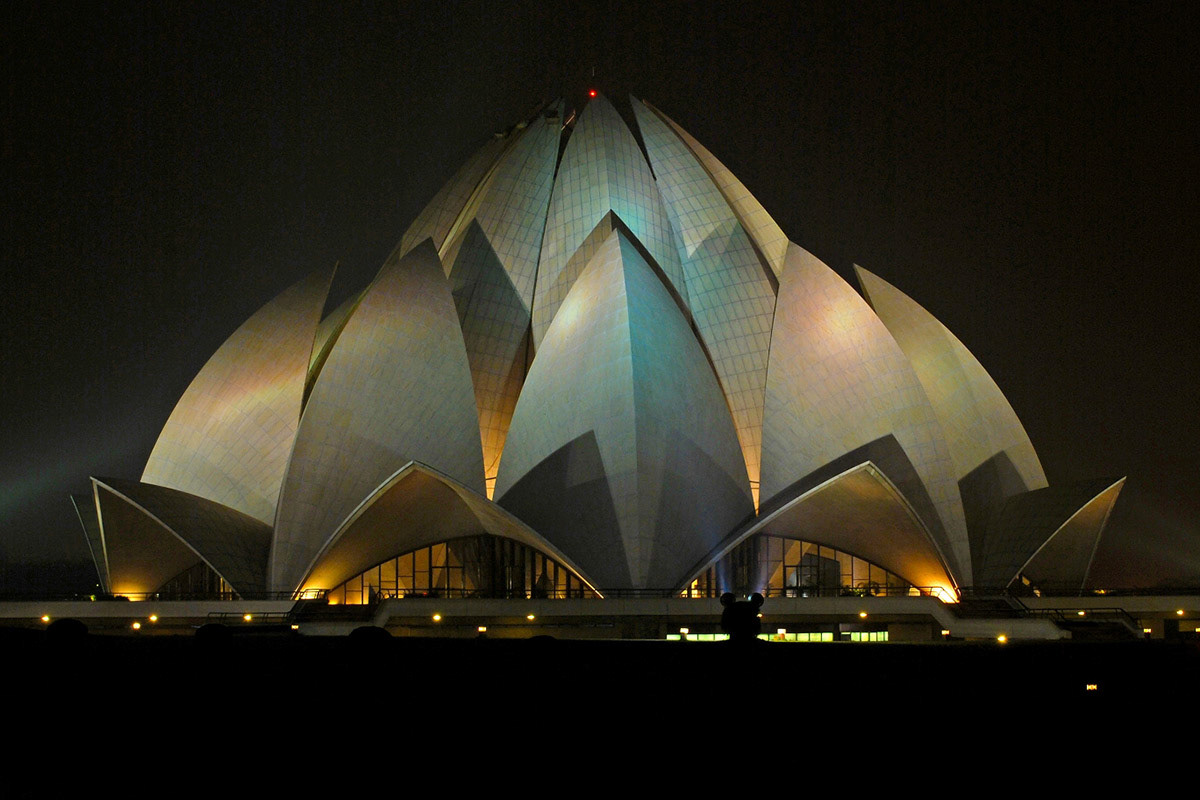
TEMPLE EXTERIOR - Photography: © Adib Roy
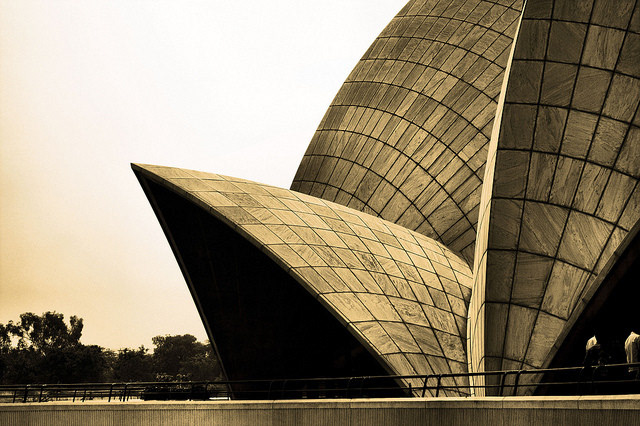
TEMPLE EXTERIOR - Photography: © Adib Roy
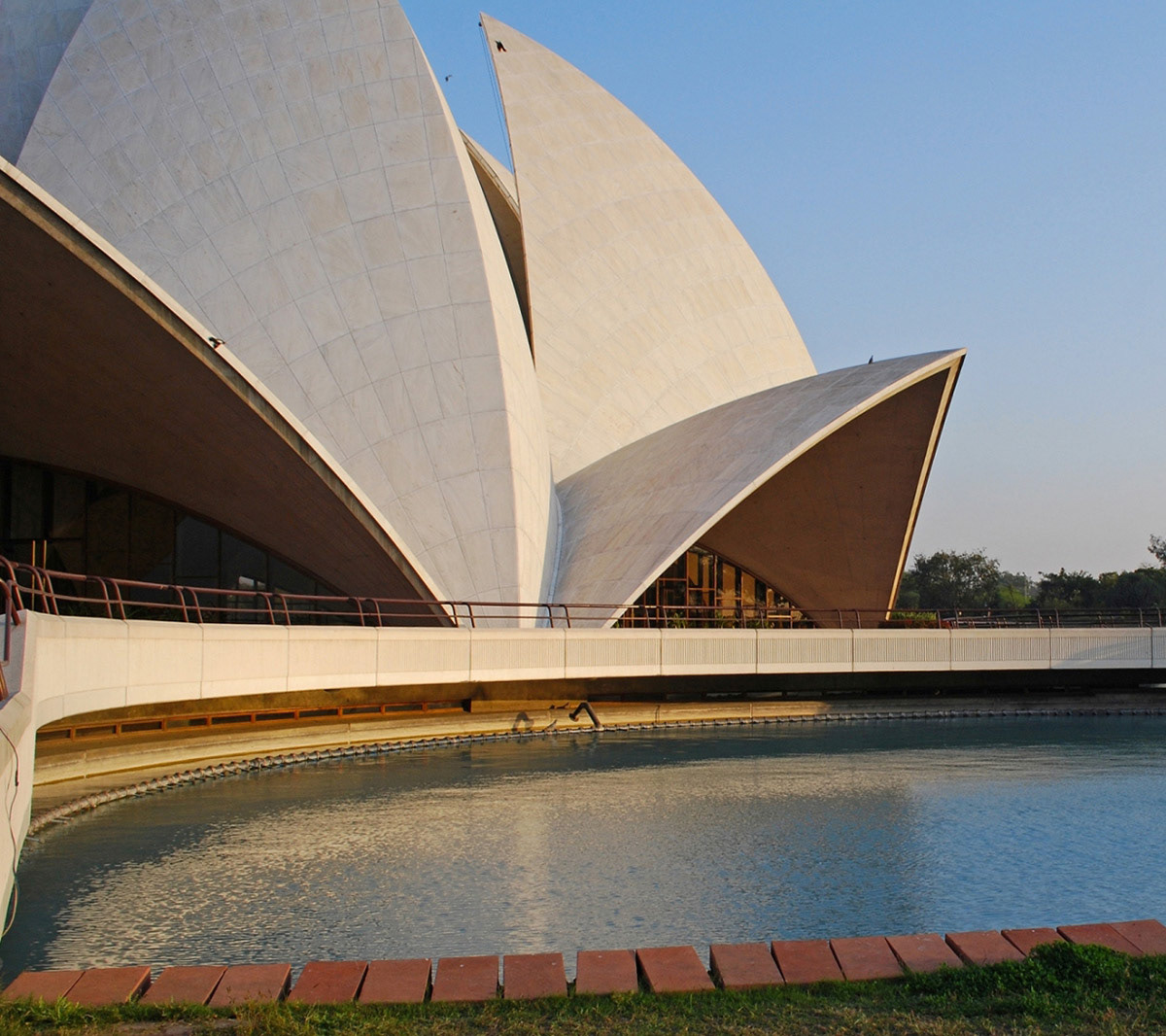
TEMPLE EXTERIOR - Photography: © Adib Roy
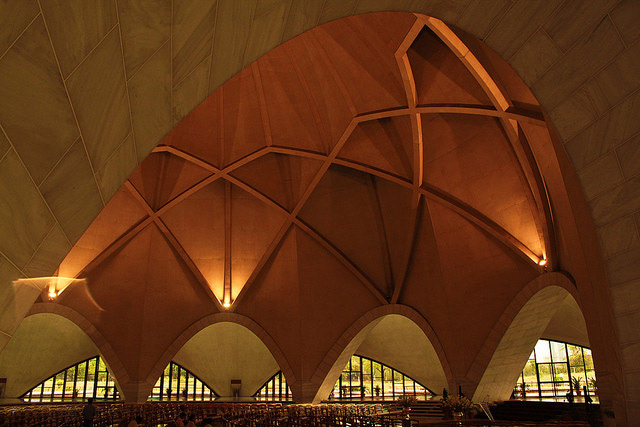
TEMPLE INTERIOR - Photography: © Adib Roy
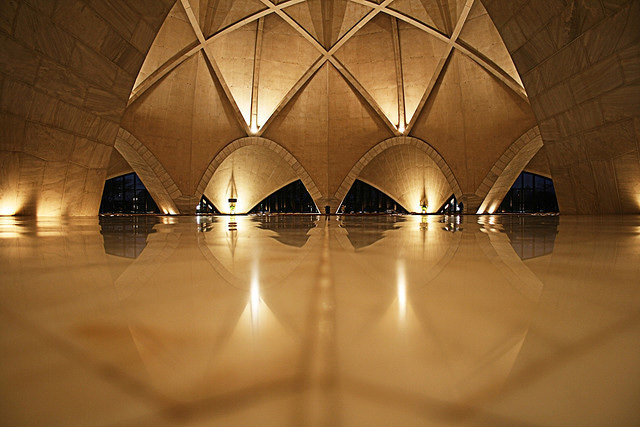
TEMPLE INTERIOR - Photography: © Adib Roy
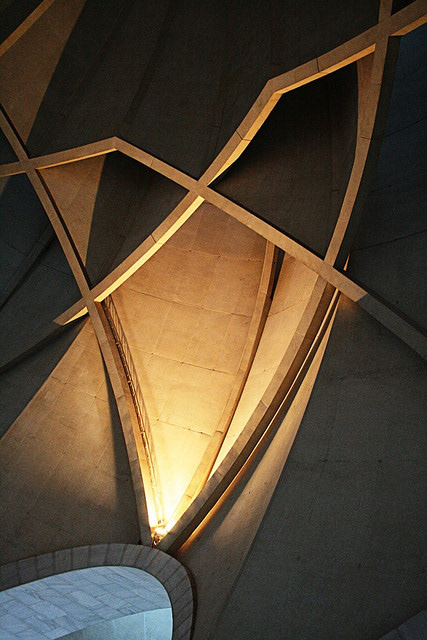
TEMPLE INTERIOR - Photography: © Adib Roy
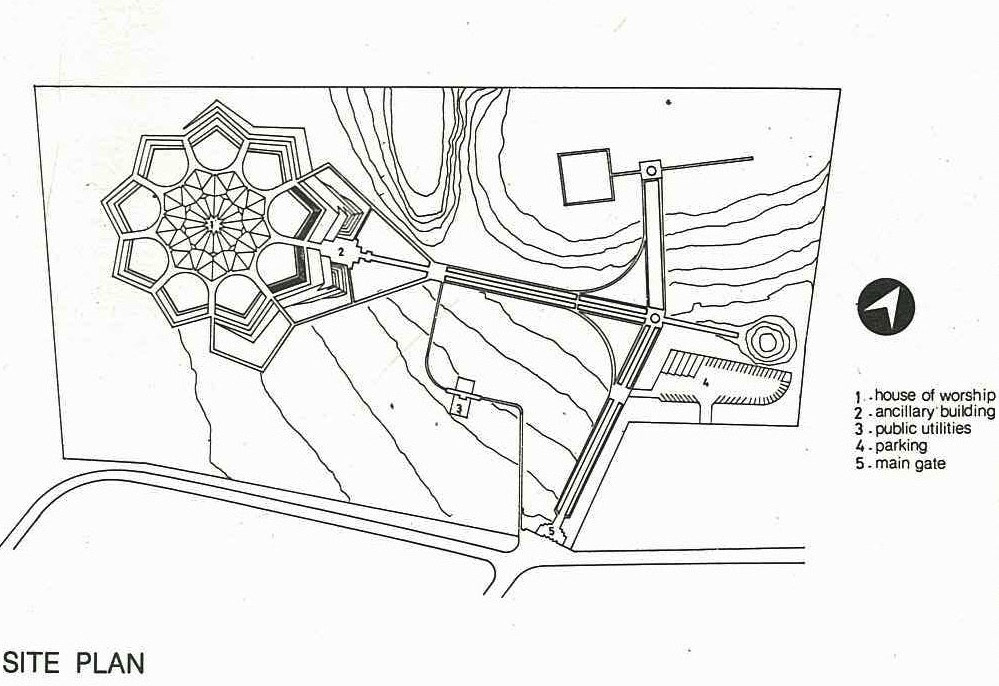
SITE PLAN - © Fariborz Sahba
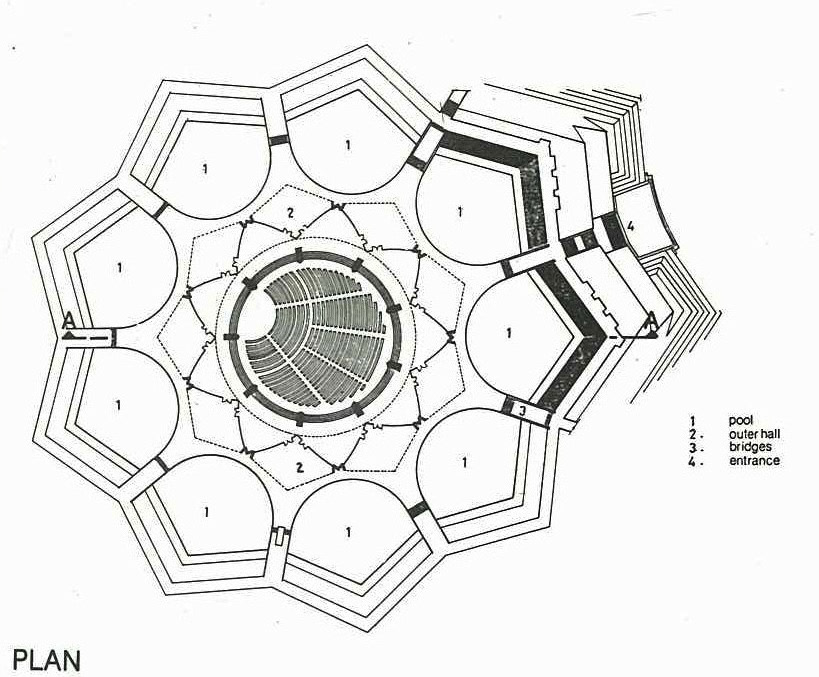
PLAN - © Fariborz Sahba
