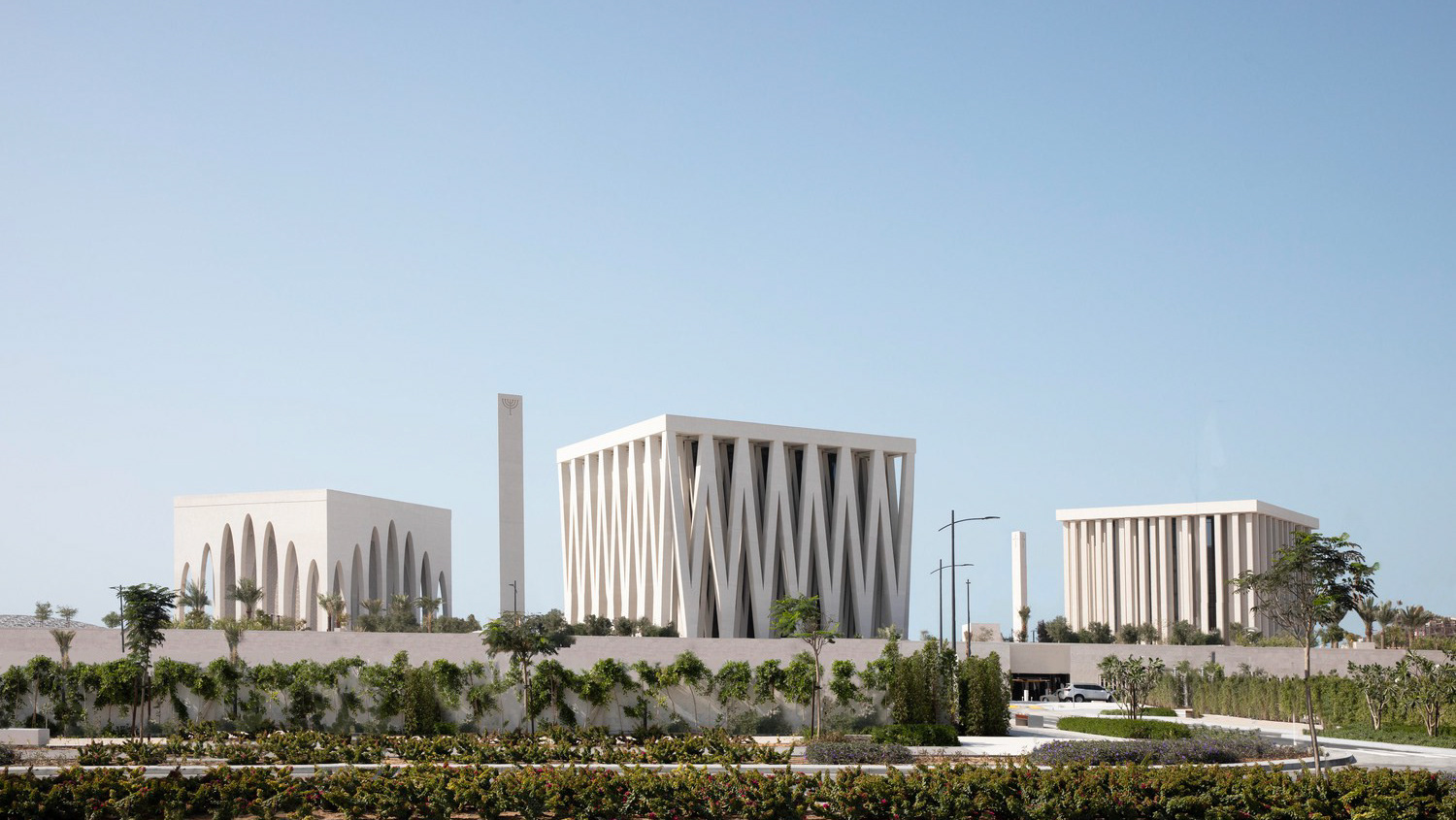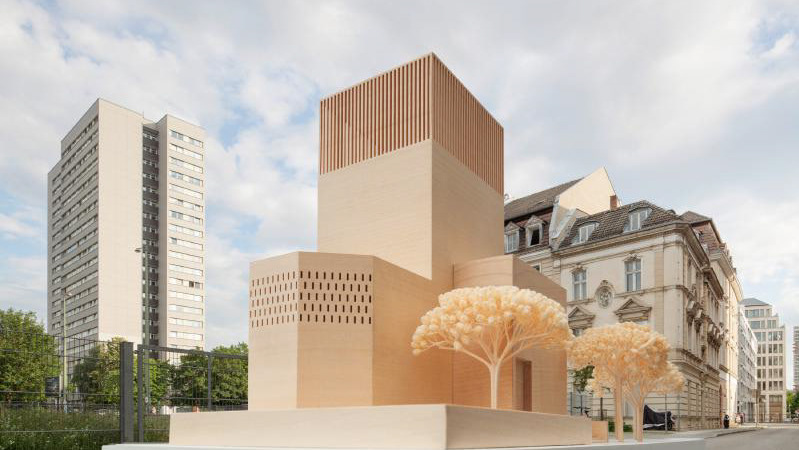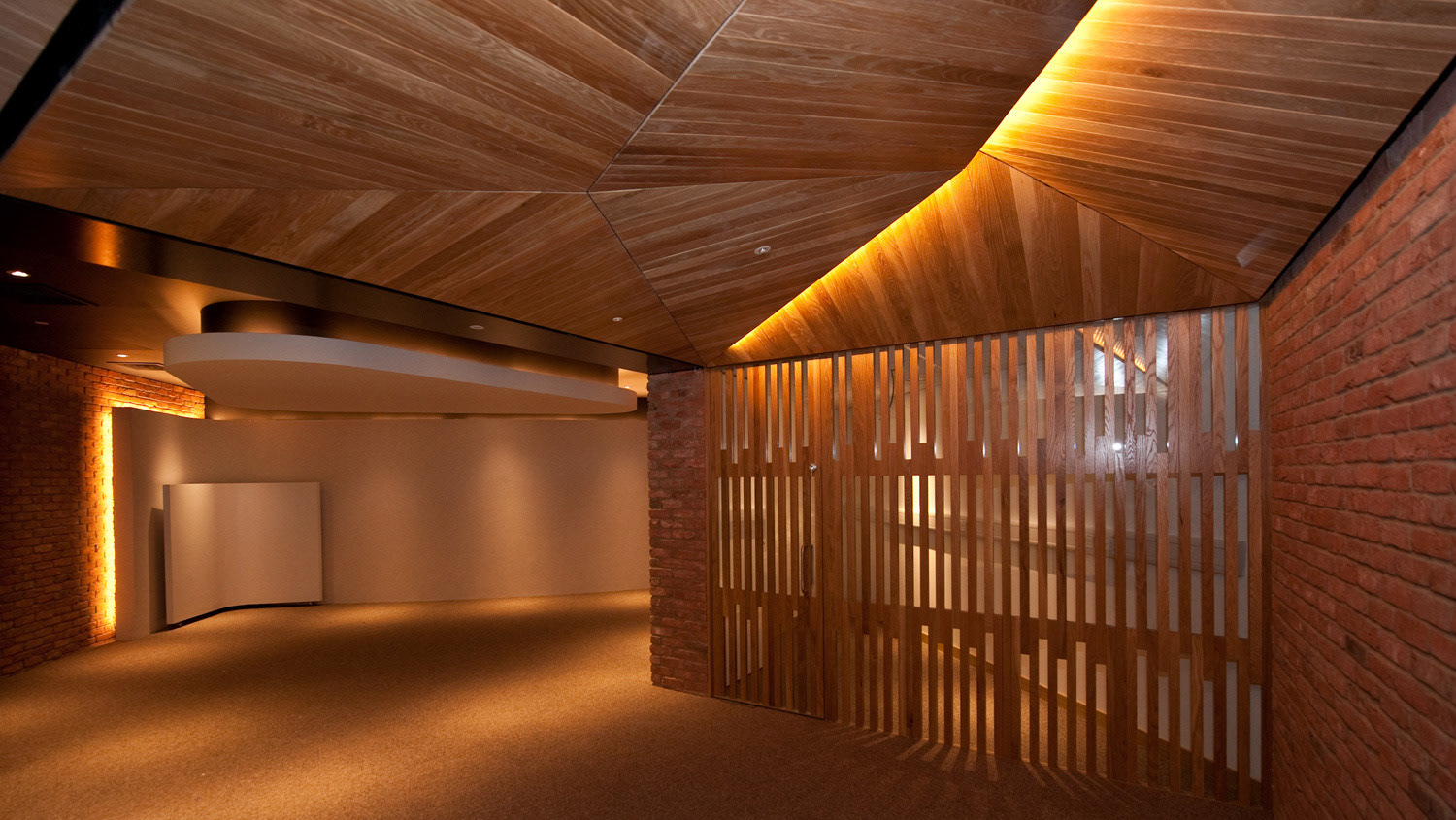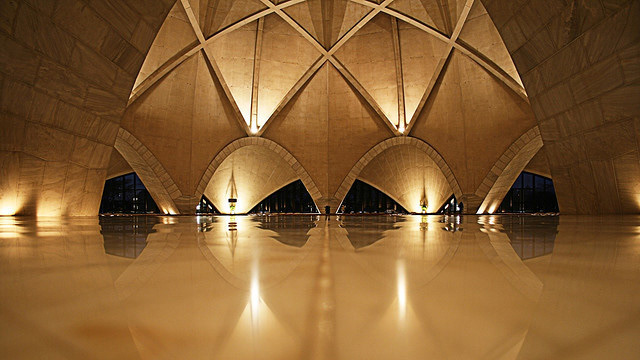key words: Accommodation, Ellipse, Flexibility, Historic, Lumber, Multifaith, Students, Universal
THE SANCTUARY - © ACTUAL ARCHITECTURE
Drawing on the universal qualities of spirituality: silence, light, form, and proportion, the sanctuary embraces all demographics under an inclusive space. Transforming an old conference room within a historical campus building, the space offers a platform for new interfaith dialogues and exchanges to emerge.
The geometric form comprises walls that subtly twist upwards, symbolising spiritual ascent and a connection with the divine. As light gently interacts with timber, visitors are embraced in a welcoming and inclusive space. A space of shared spirituality.
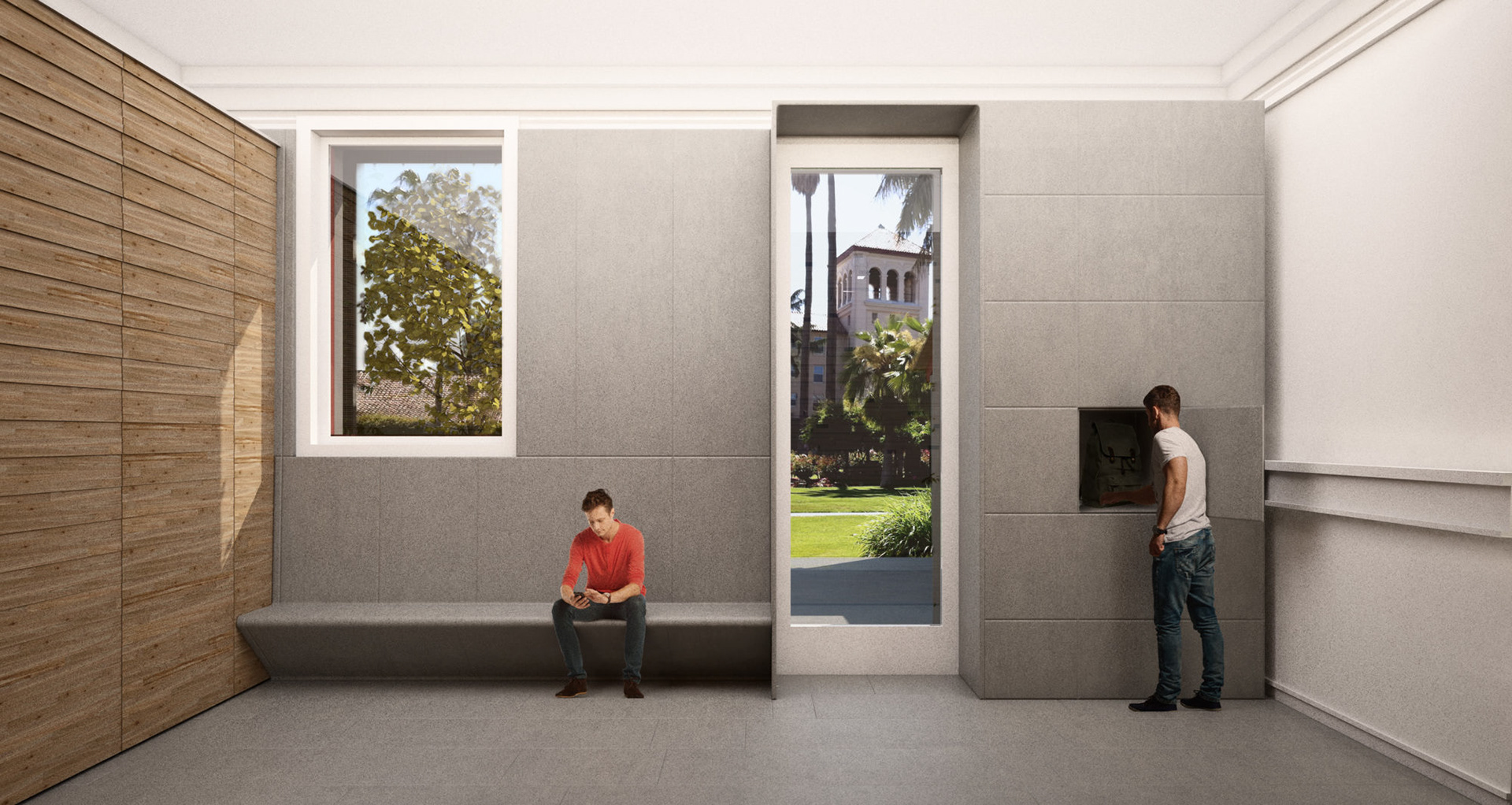
THE SANCTUARY - © ACTUALARCHITECTURE
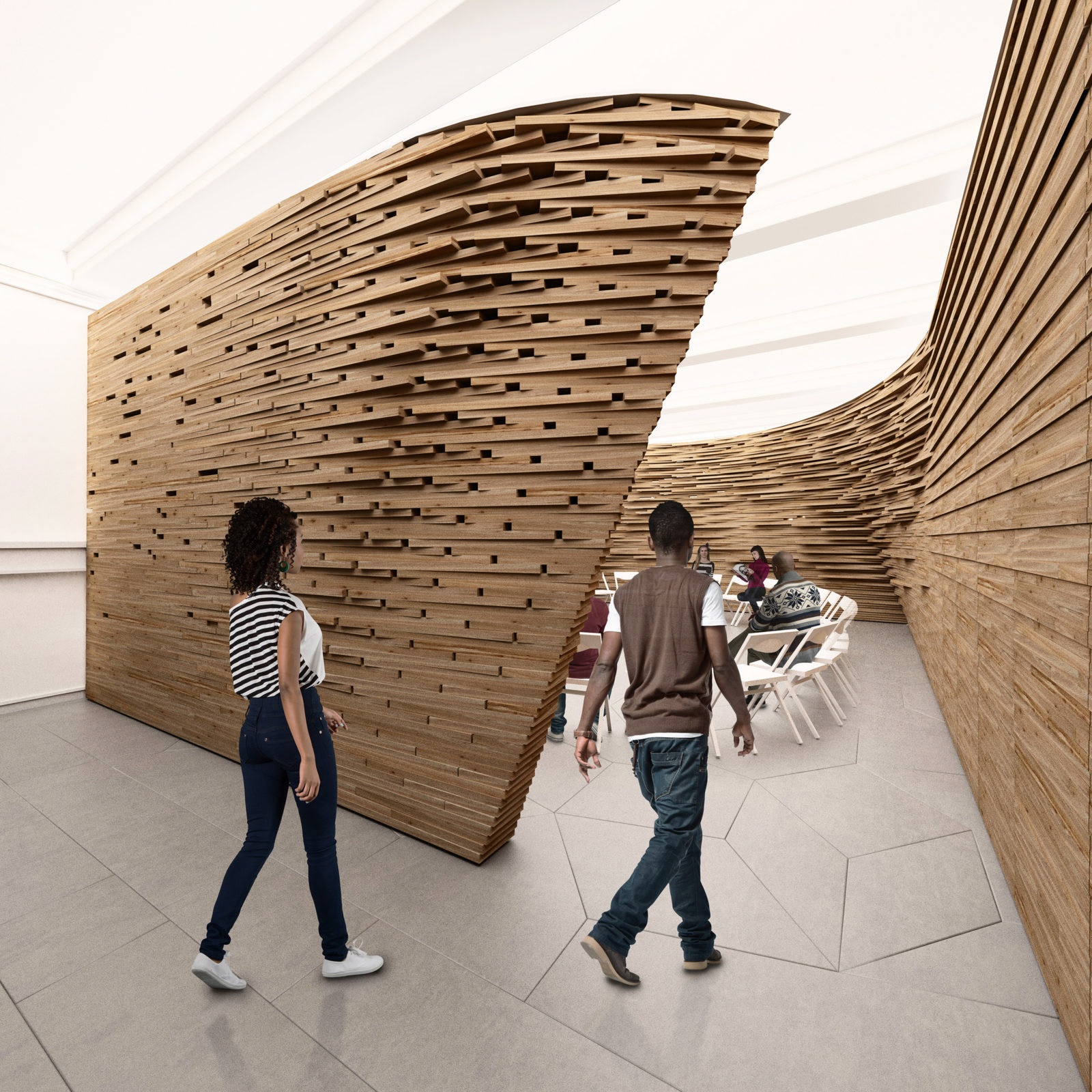
THE SANCTUARY - © ACTUALARCHITECTURE
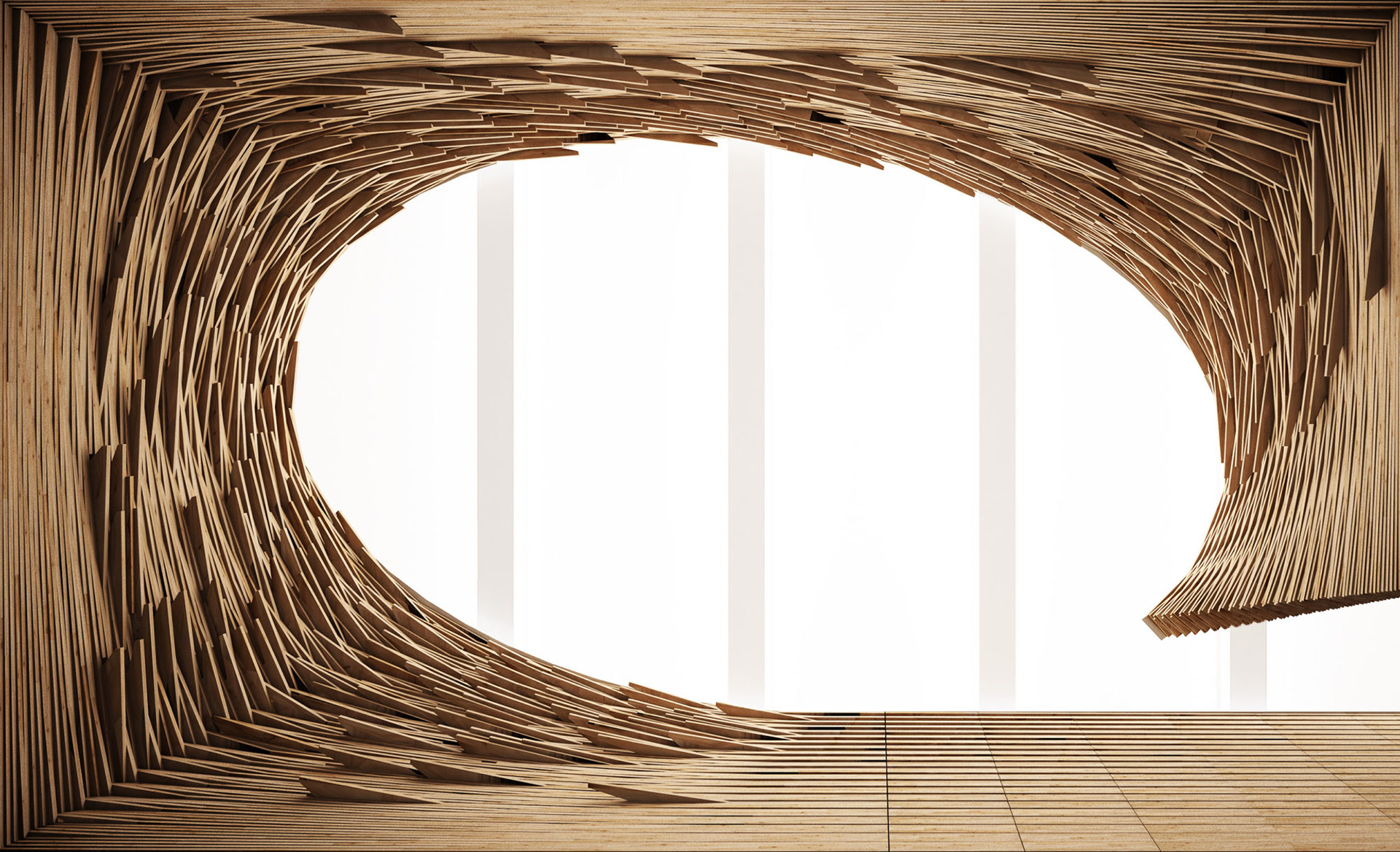
THE SANCTUARY - © ACTUALARCHITECTURE
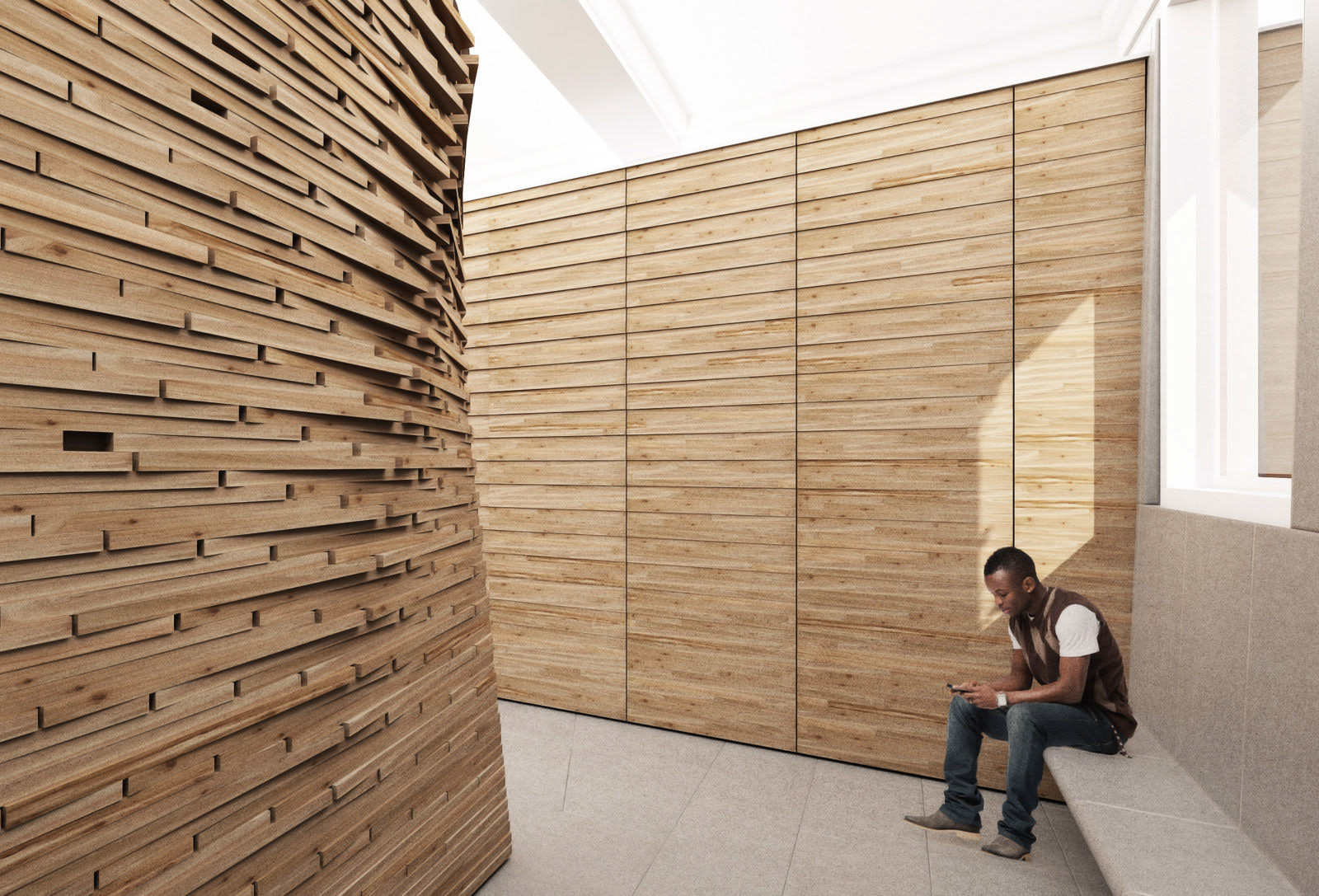
THE SANCTUARY - © ACTUALARCHITECTURE
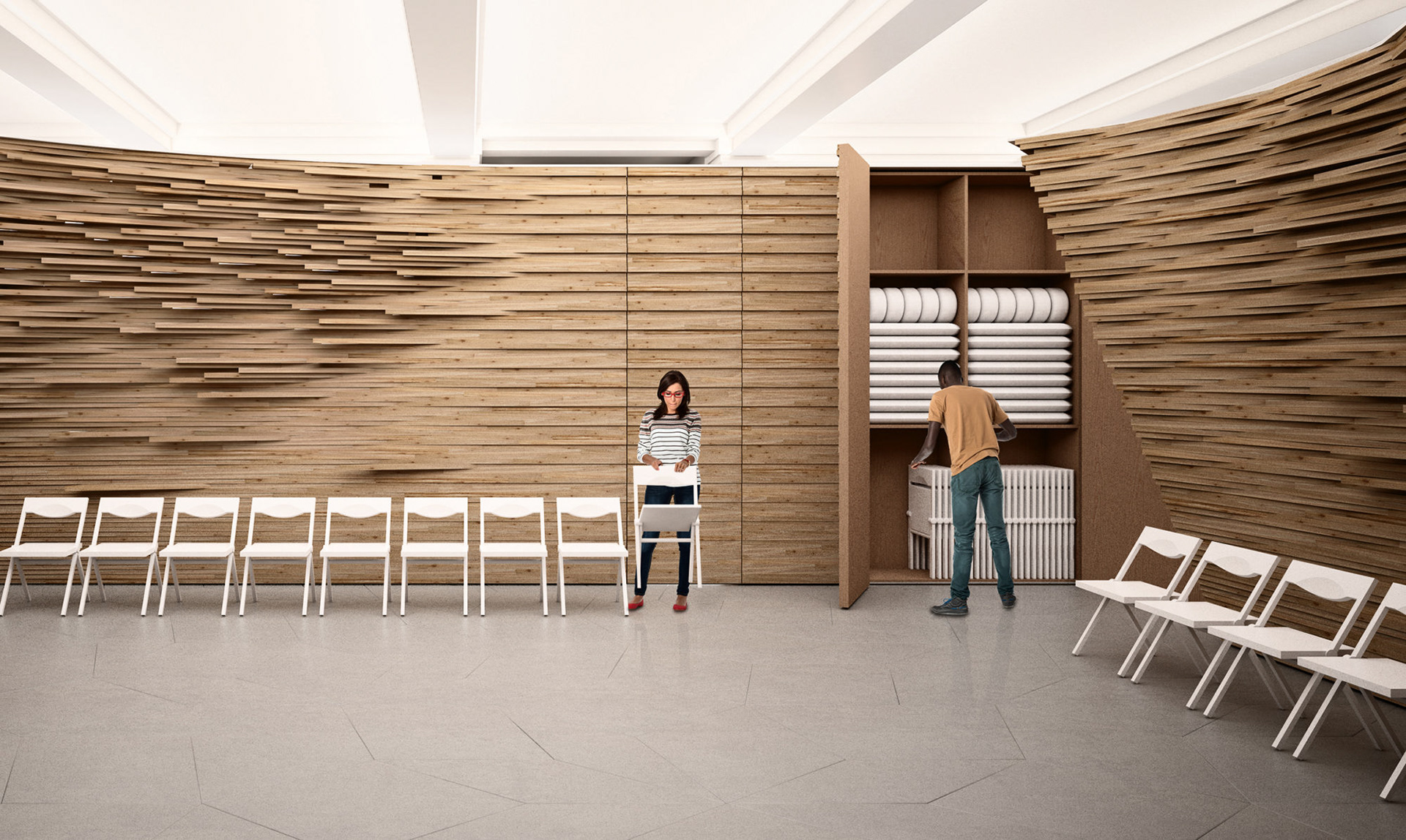
THE SANCTUARY - © ACTUALARCHITECTURE
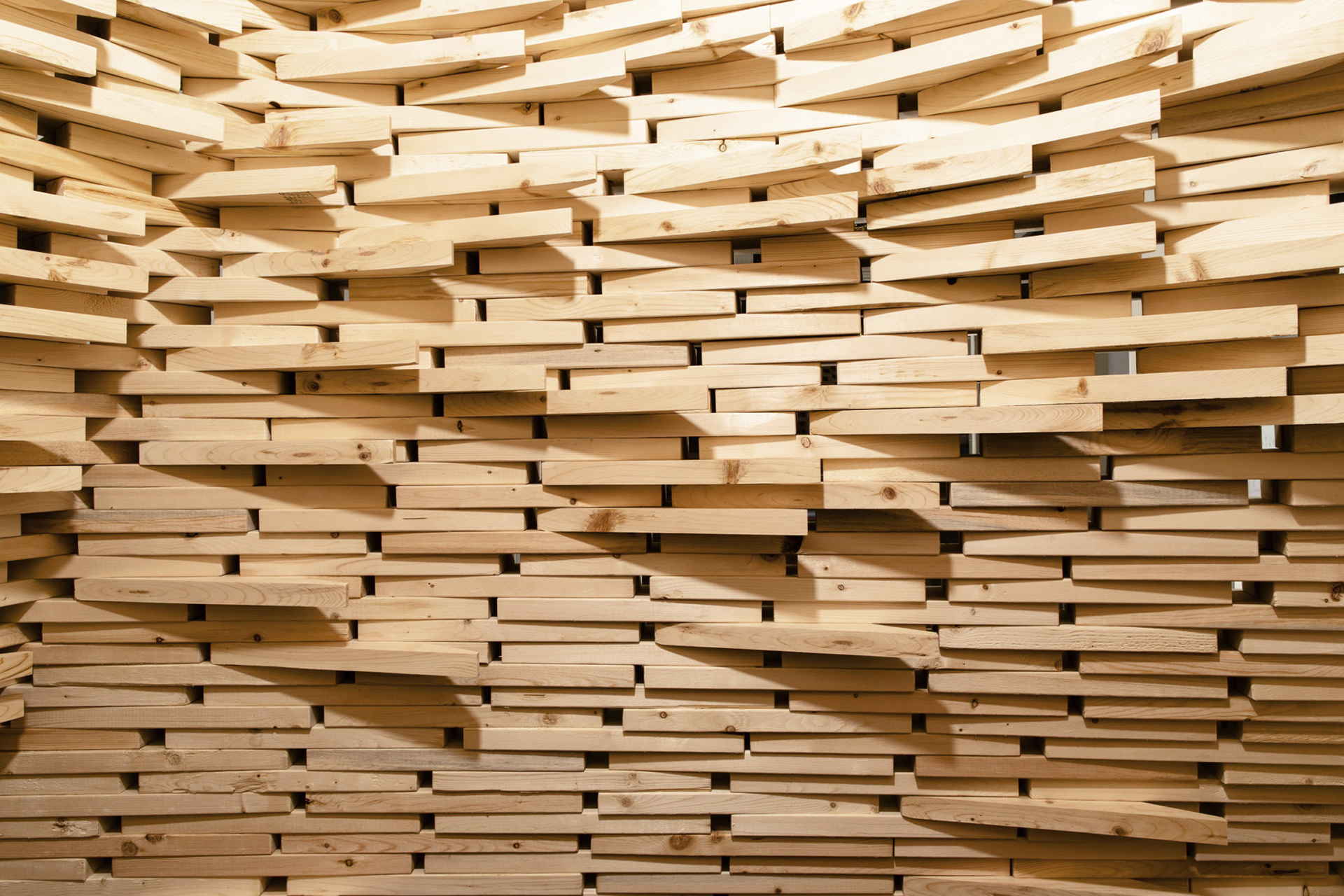
THE SANCTUARY - © ACTUALARCHITECTURE

SECTION - © ACTUALARCHITECTURE
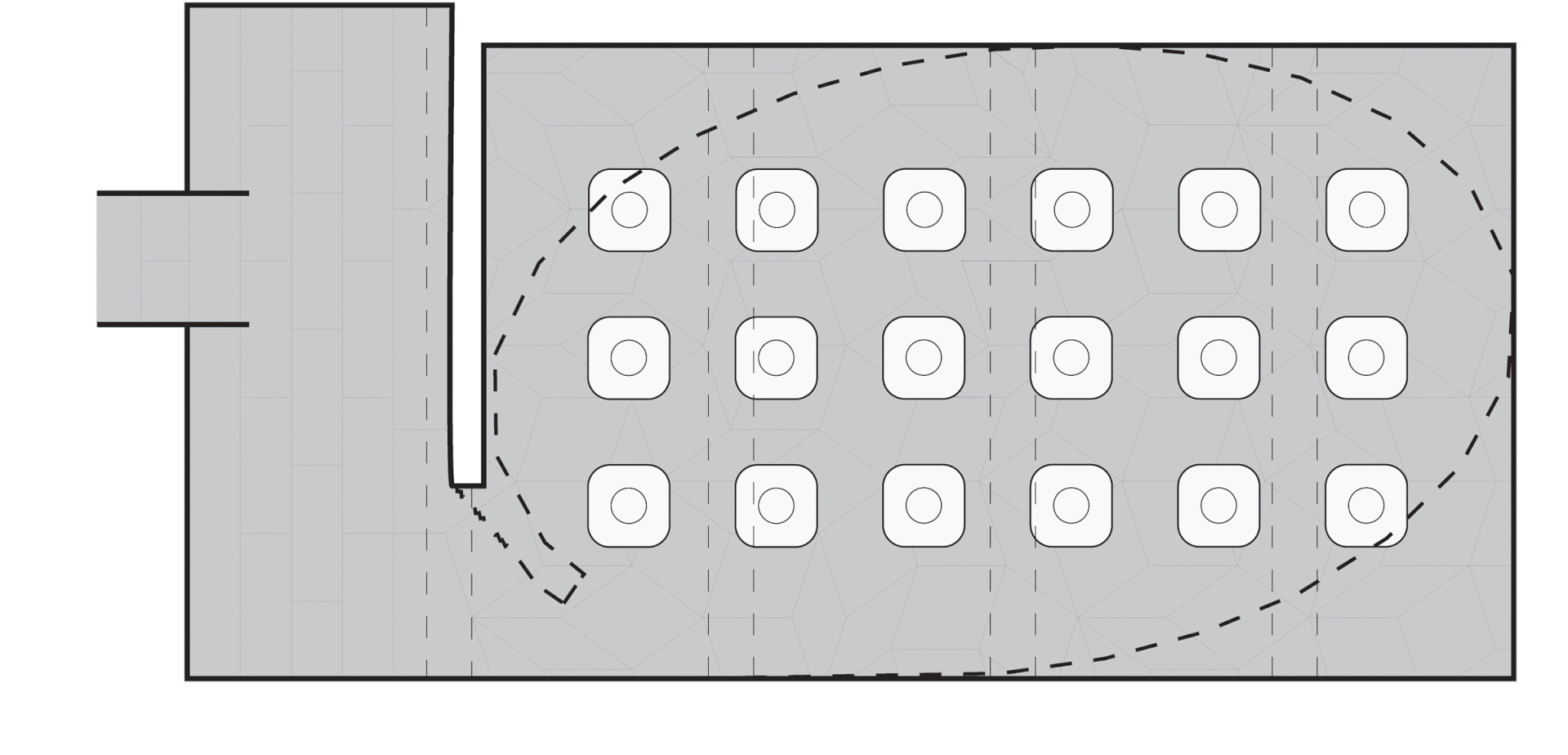
PLAN - © ACTUALARCHITECTURE
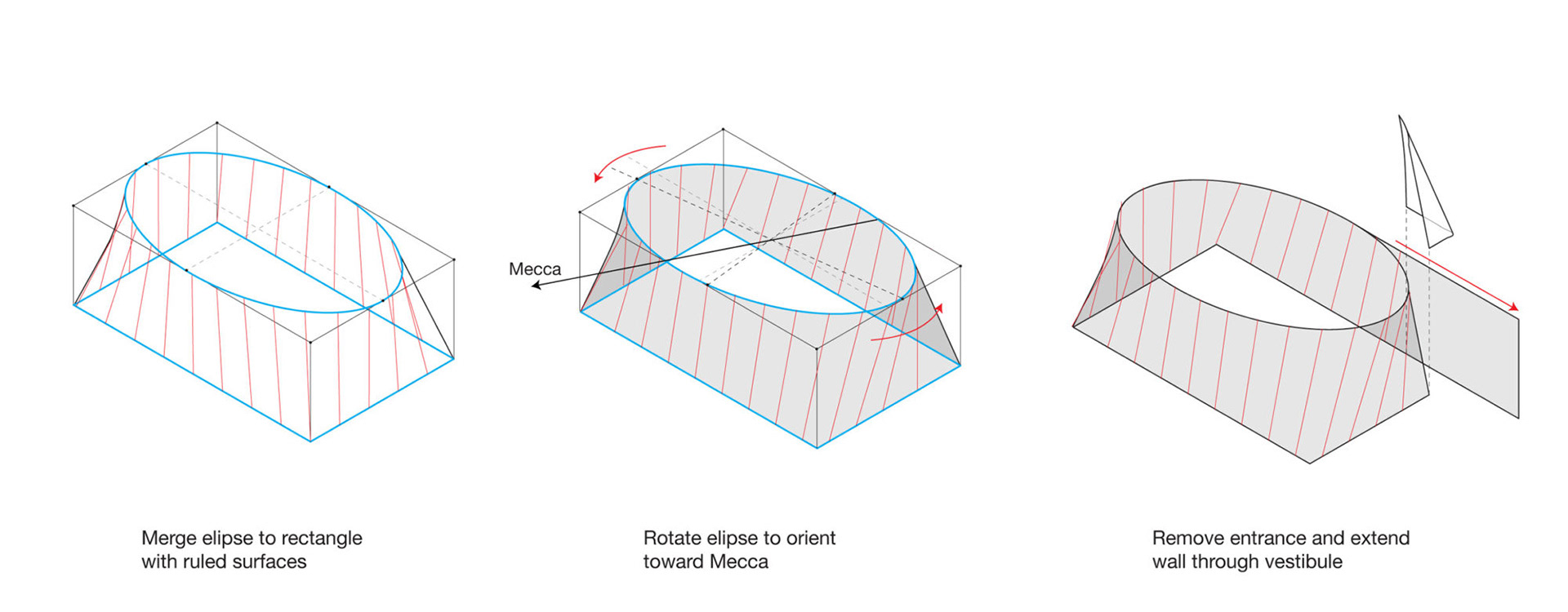
CONCEPT DIAGRAM - © ACTUALARCHITECTURE
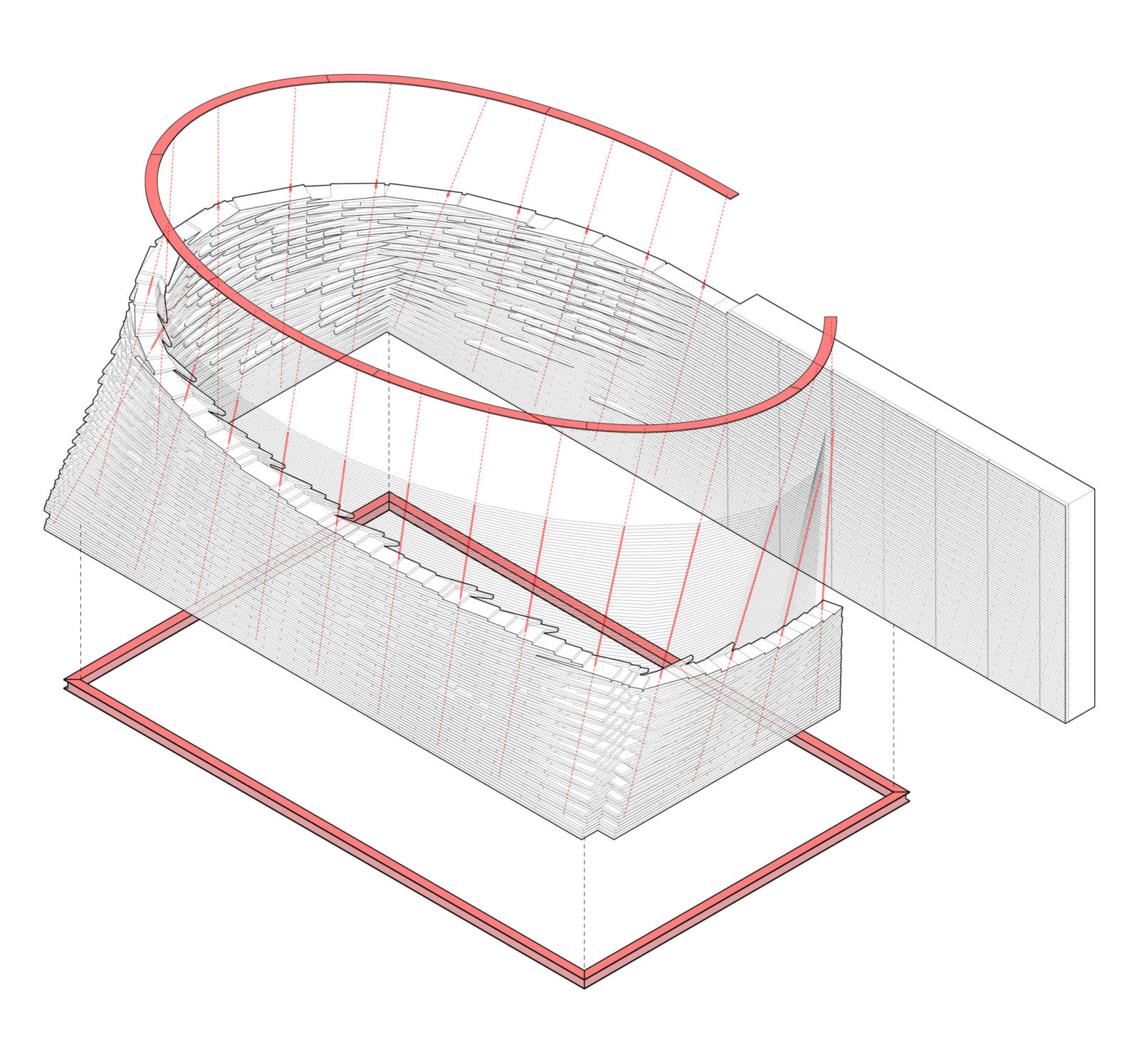
STRUCTURAL DIAGRAM - © ACTUALARCHITECTURE
additional sources:

