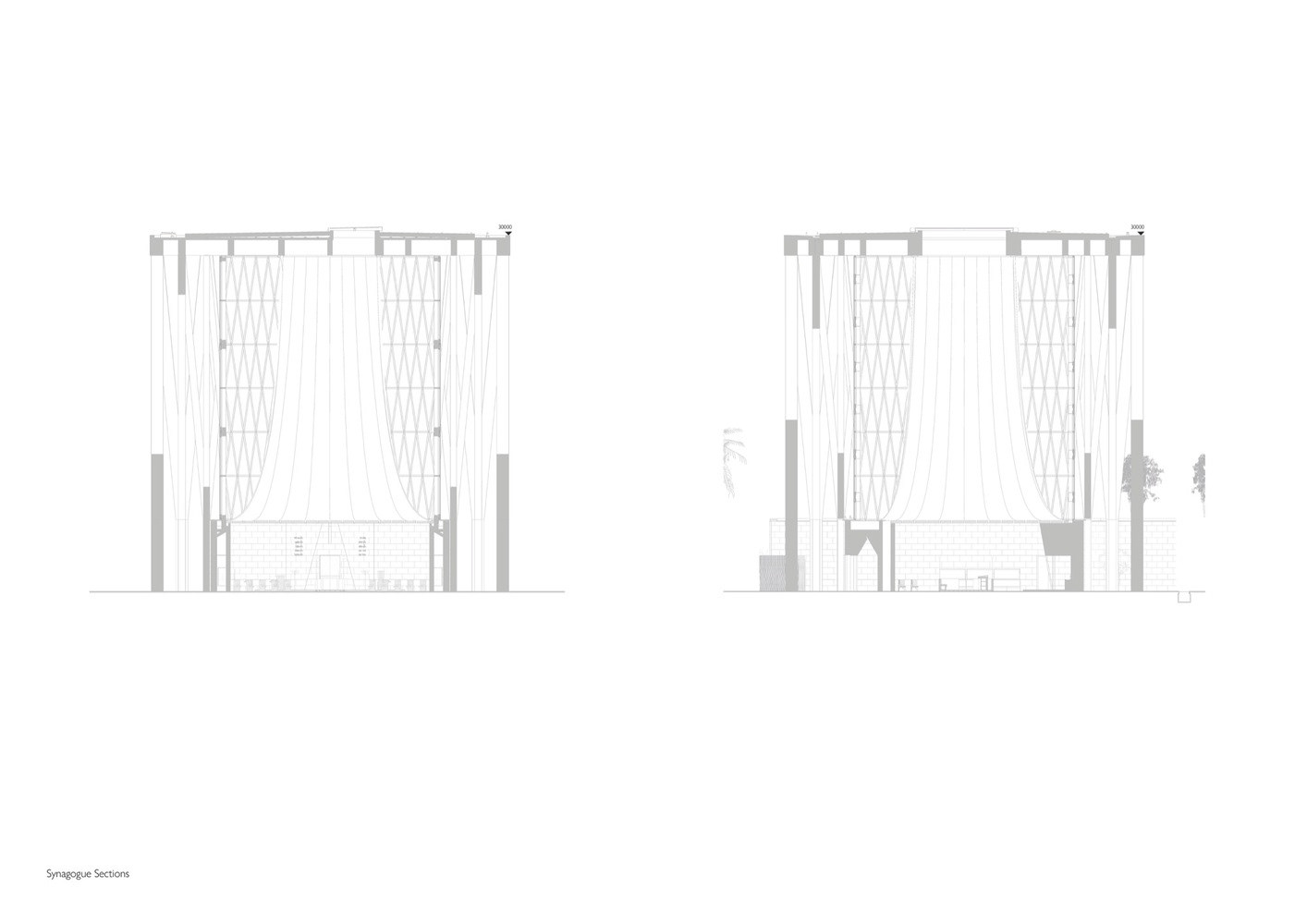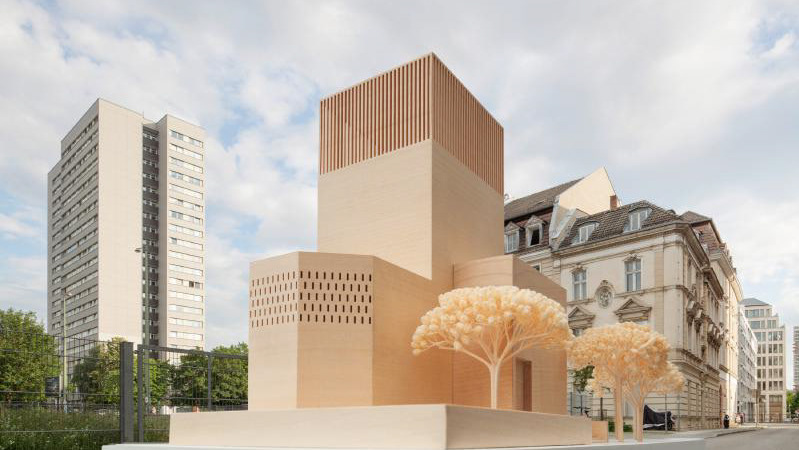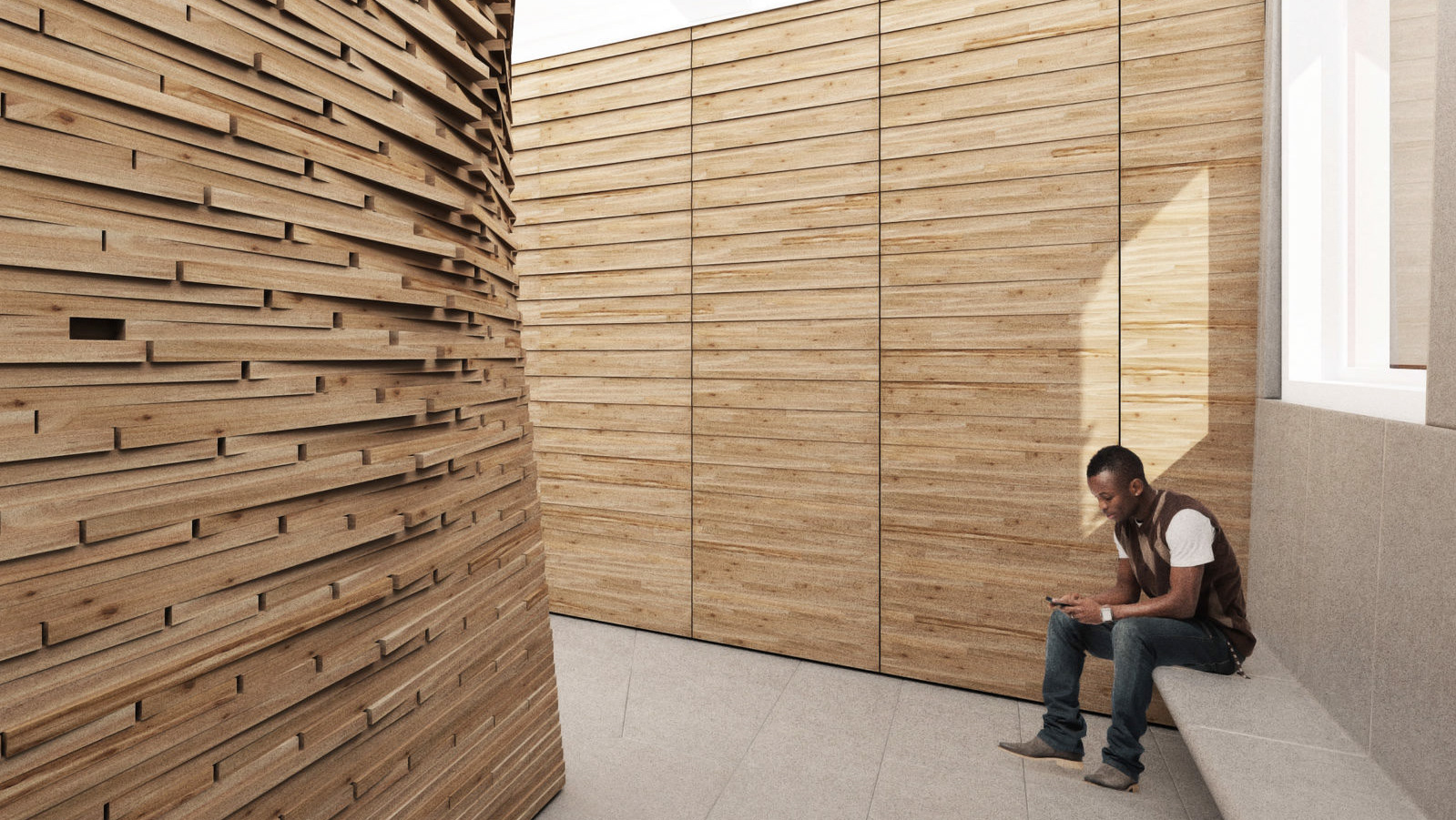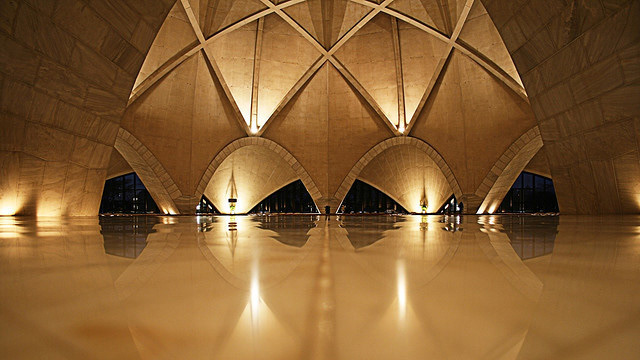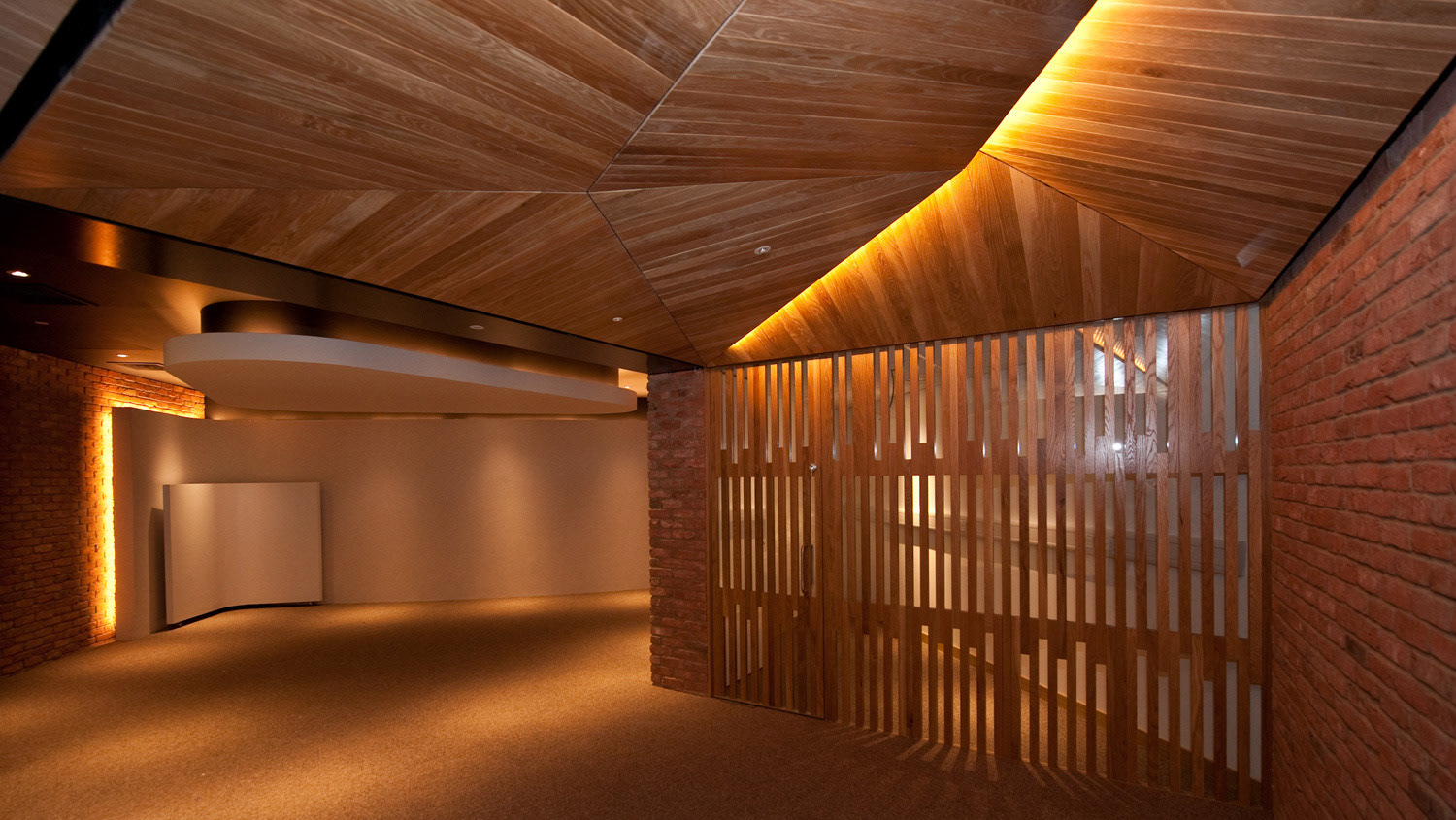key words: Abrahamic, Commoning, Culture, Harmony, Platform, Prayer, Religion, Spirituality
THE ABRAHAMIC FAMILY HOUSE - Photography: © Dror Baldinger & Arwa Alhati
Inspired by the Document of Human Fraternity (2019), the Abrahamic Family House challenges the themes of interfaith coexistence and cultural exchange through an architectural lens. With three similar sanctuaries sharing the same courtyard, the project, comprising a church, synagogue, and mosque, evokes spirituality through form, symbolism, and light.
Within each temple of worship lies a distinct spiritual atmosphere. The church evokes a sense of transcendence using cascading wood and light, the synagogue interior mimics the form of a sukkah (a Jewish canopy symbolising a new home), the mosque utilises mashrabiyas (decorative screens) to manipulate light pattern and penetration.
The secular garden at the heart of the project acts as a common ground for all faiths. Accommodating a range of plant species, the platform celebrates life, awakening, and rebirth. Acting as a tool for education and coexistence, the space suggests how the diverse demographics of our world could come together as one.
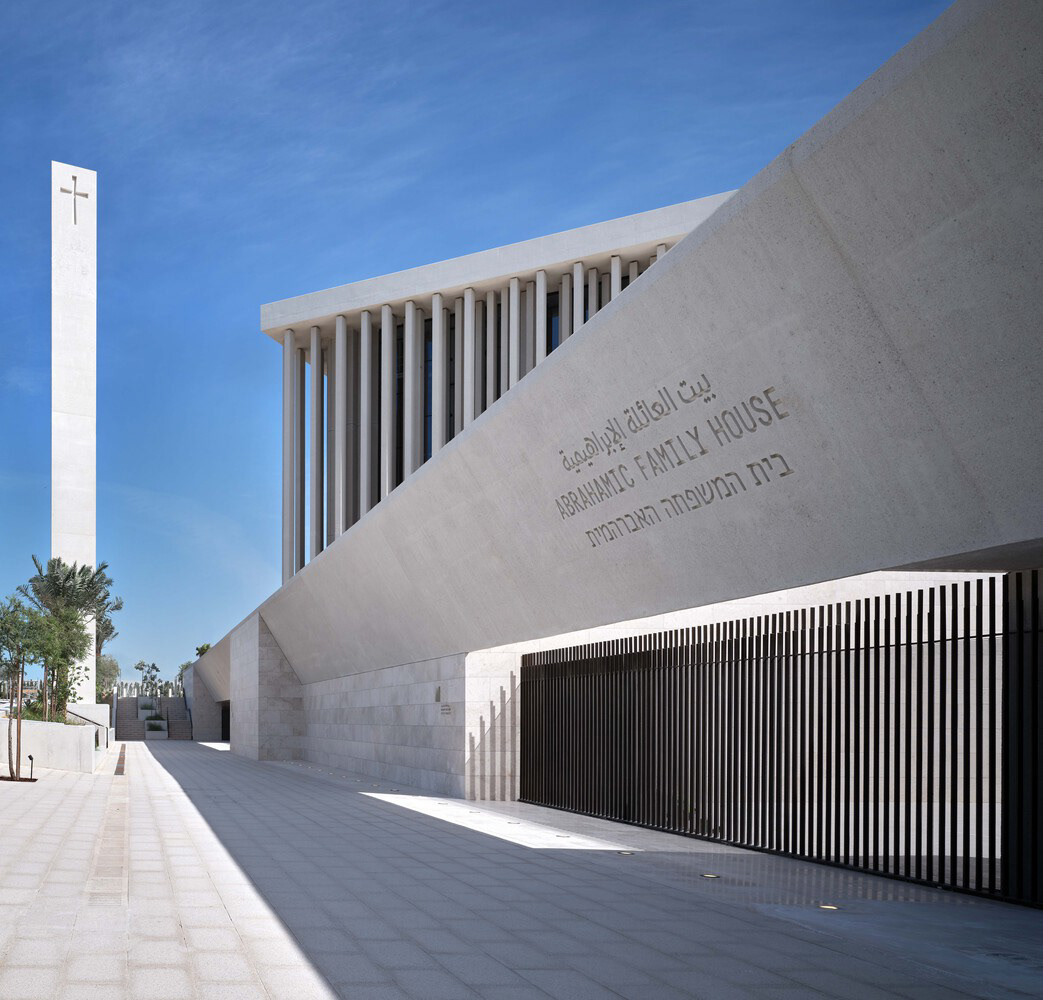
THE ABRAHAMIC FAMILY HOUSE - Photography: © Dror Baldinger & Arwa Alhati
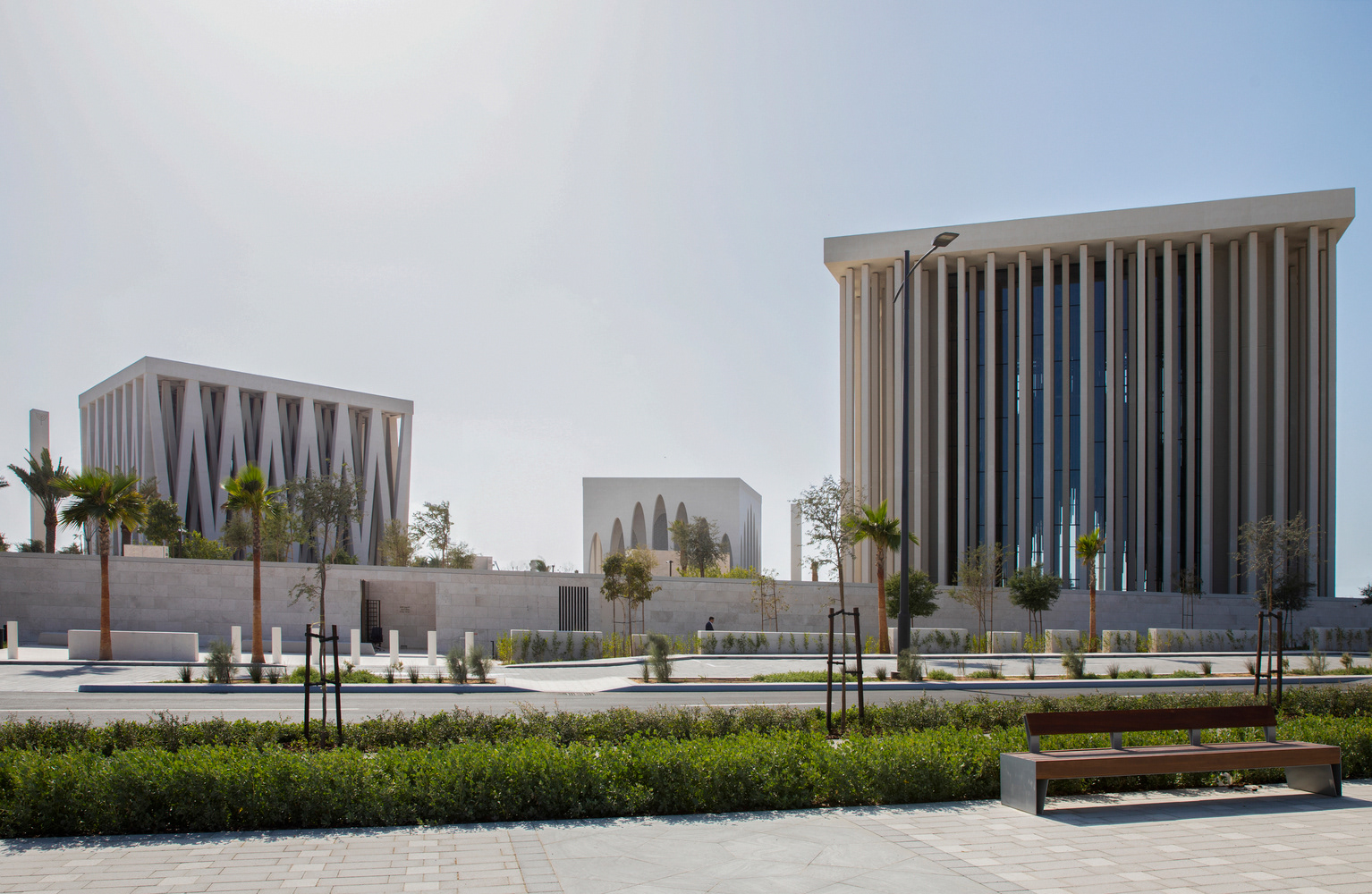
THE ABRAHAMIC FAMILY HOUSE - Photography: © Dror Baldinger & Arwa Alhati
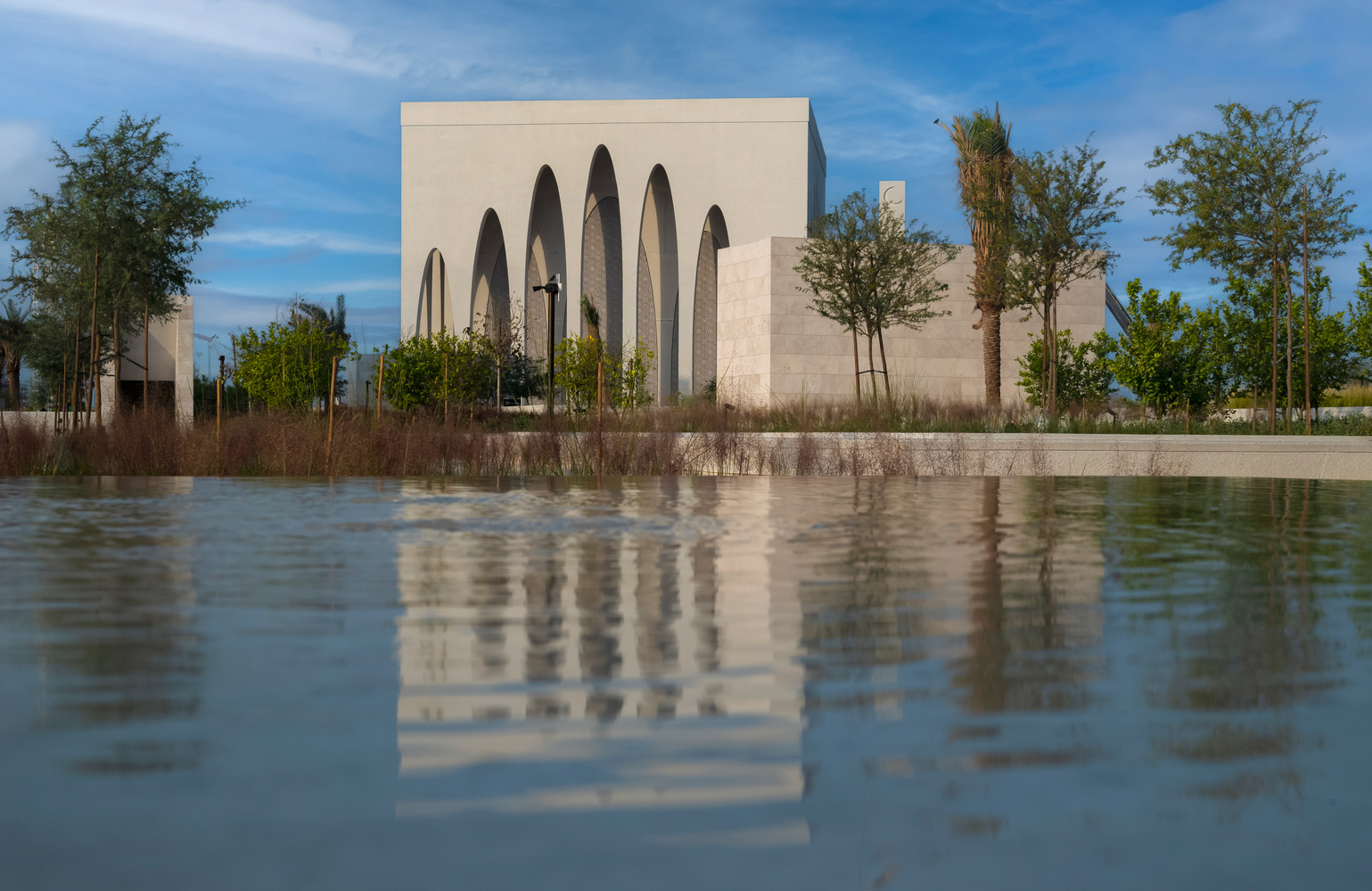
MOSQUE EXTERIOR - Photography: © Dror Baldinger & Arwa Alhati
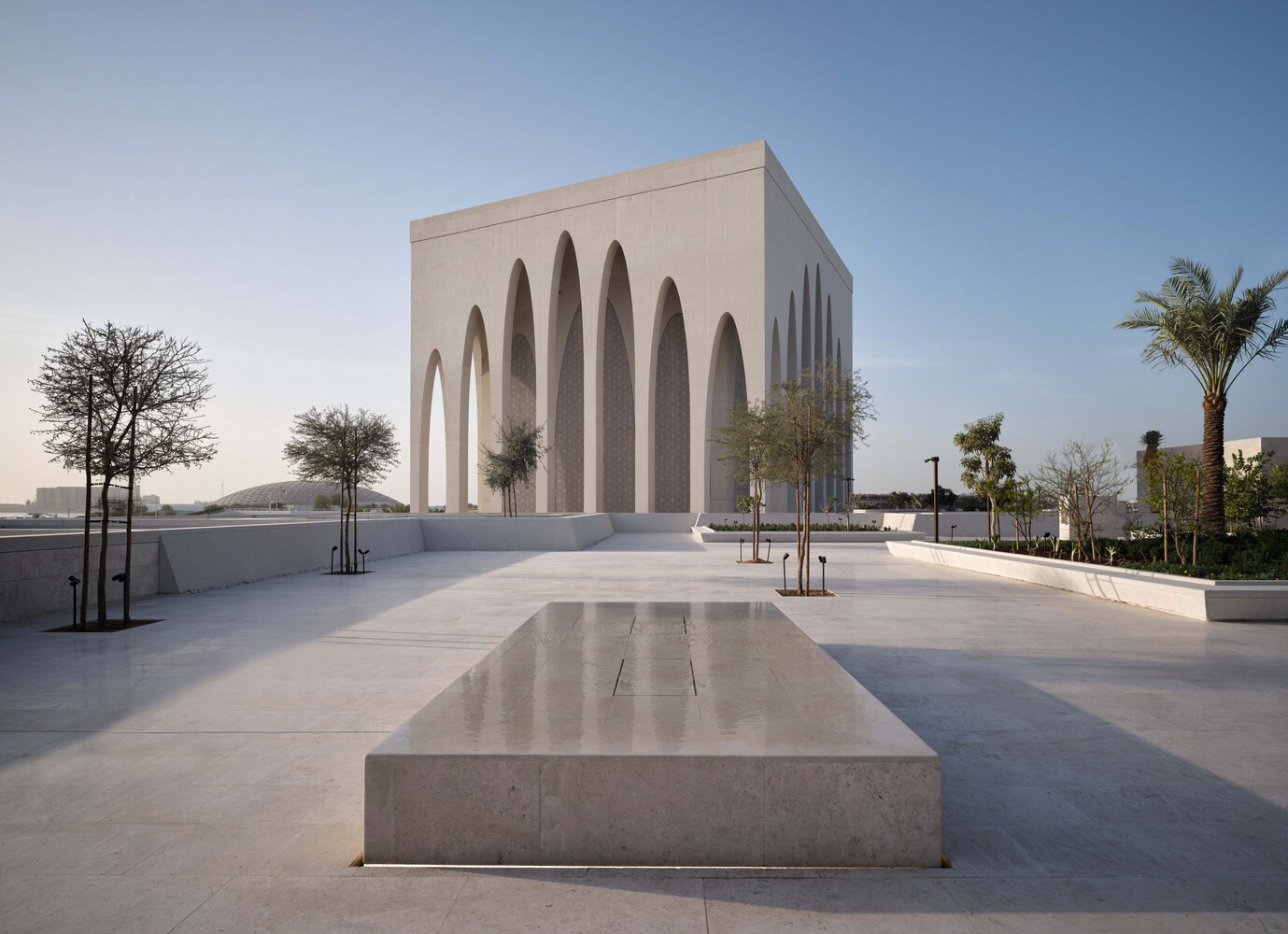
MOSQUE EXTERIOR - Photography: © Dror Baldinger & Arwa Alhati
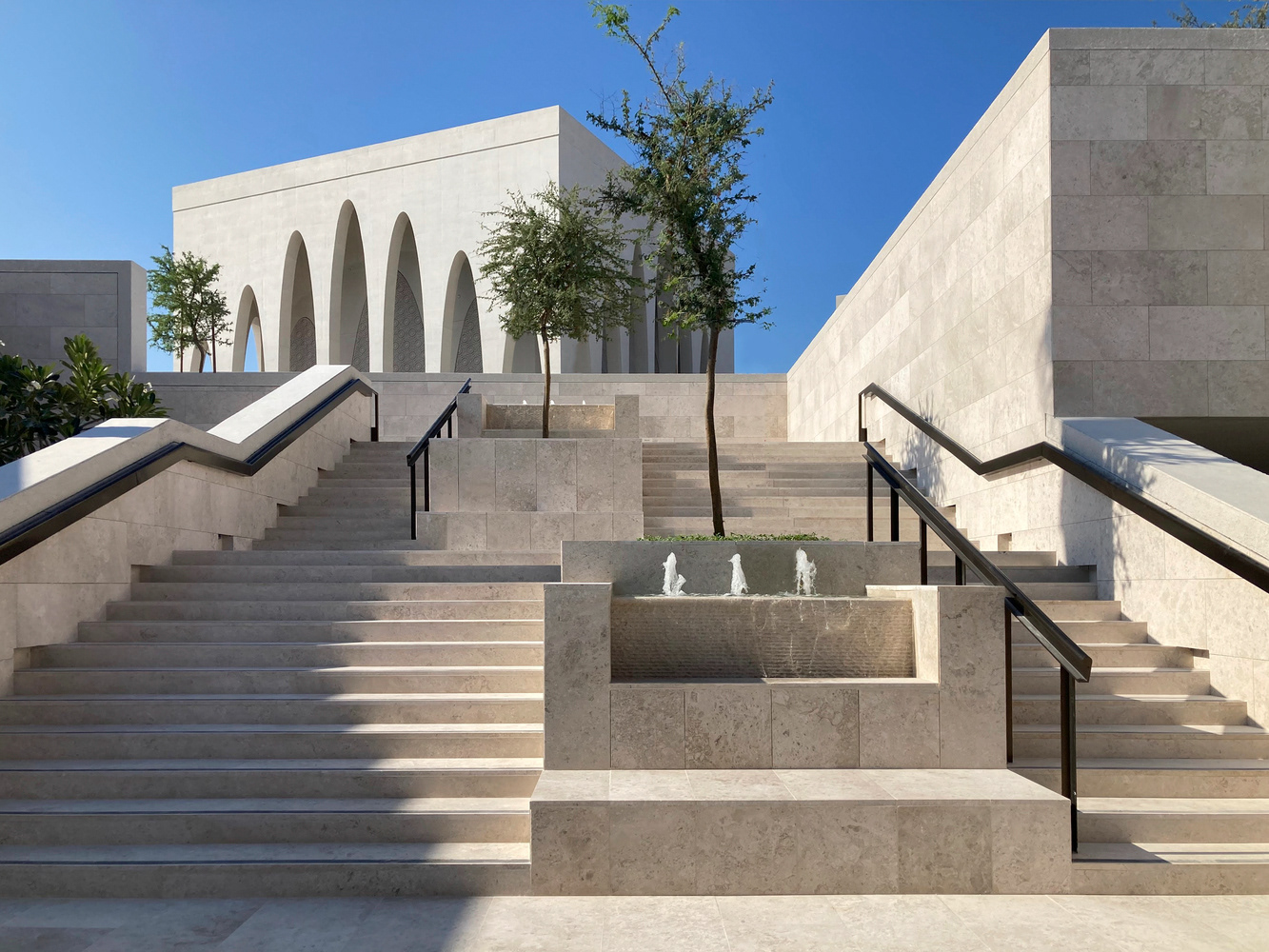
MOSQUE EXTERIOR - Photography: © Dror Baldinger & Arwa Alhati
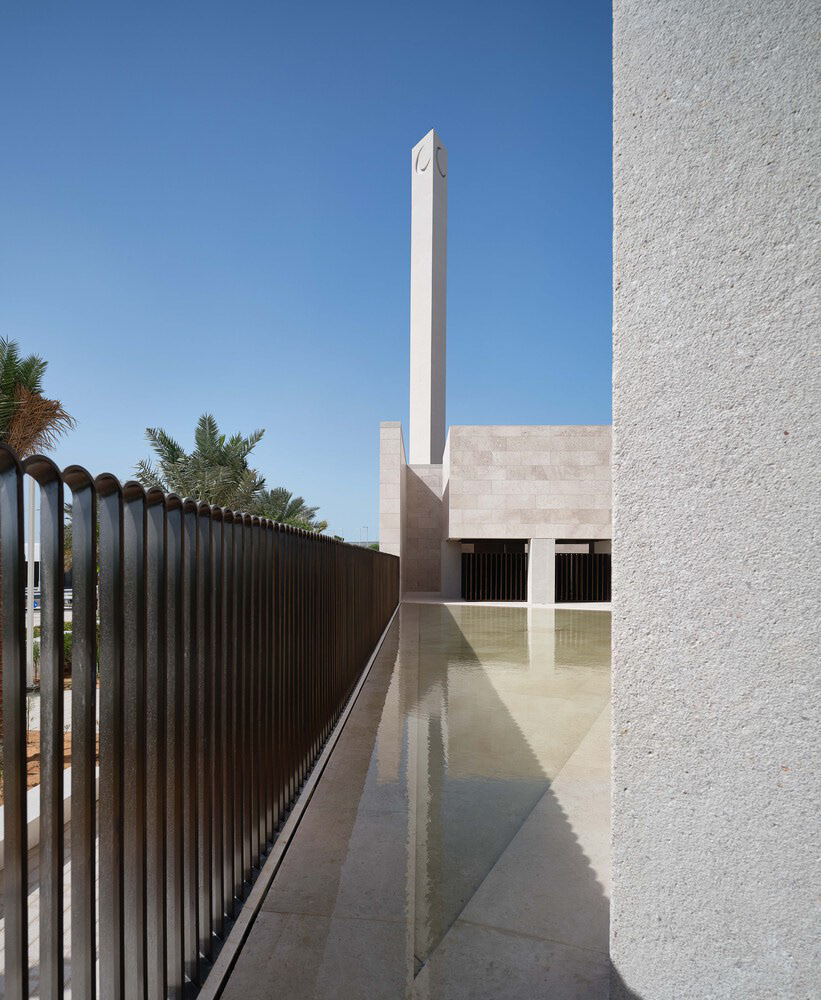
MOSQUE EXTERIOR - Photography: © Dror Baldinger & Arwa Alhati
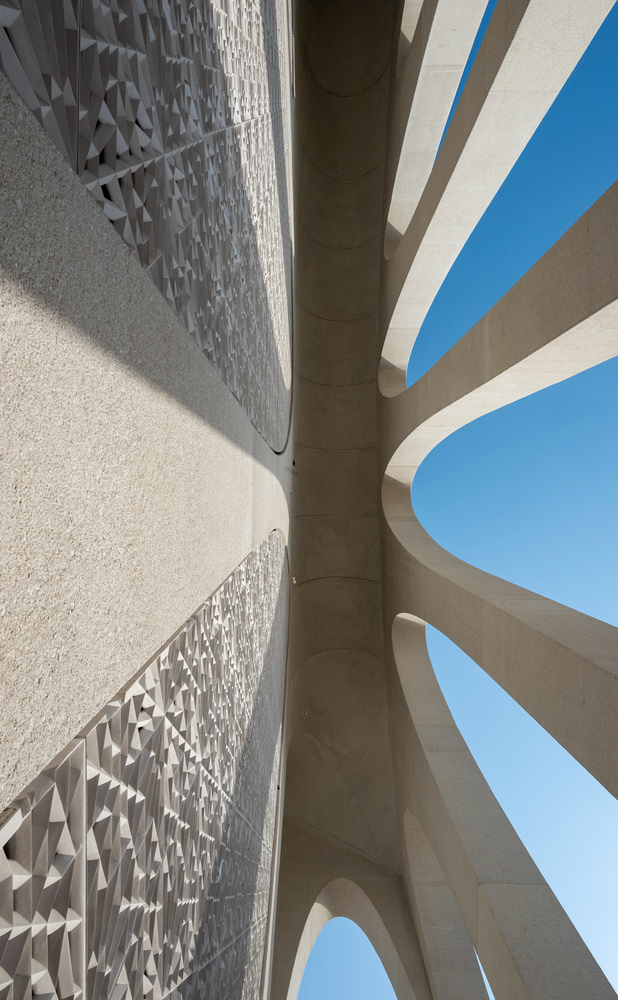
MOSQUE EXTERIOR - Photography: © Dror Baldinger & Arwa Alhati
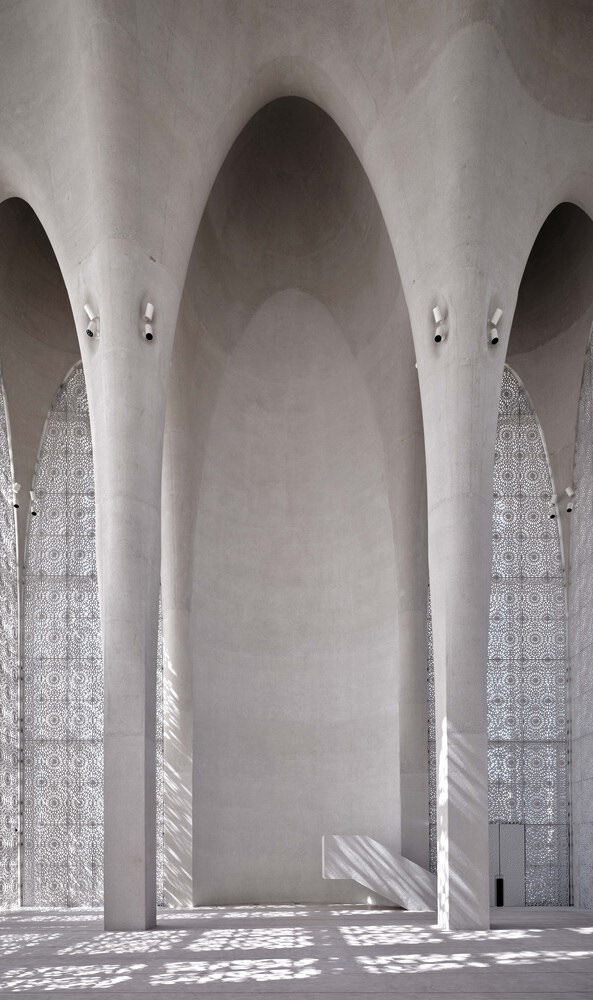
MOSQUE INTERIOR - Photography: © Dror Baldinger & Arwa Alhati
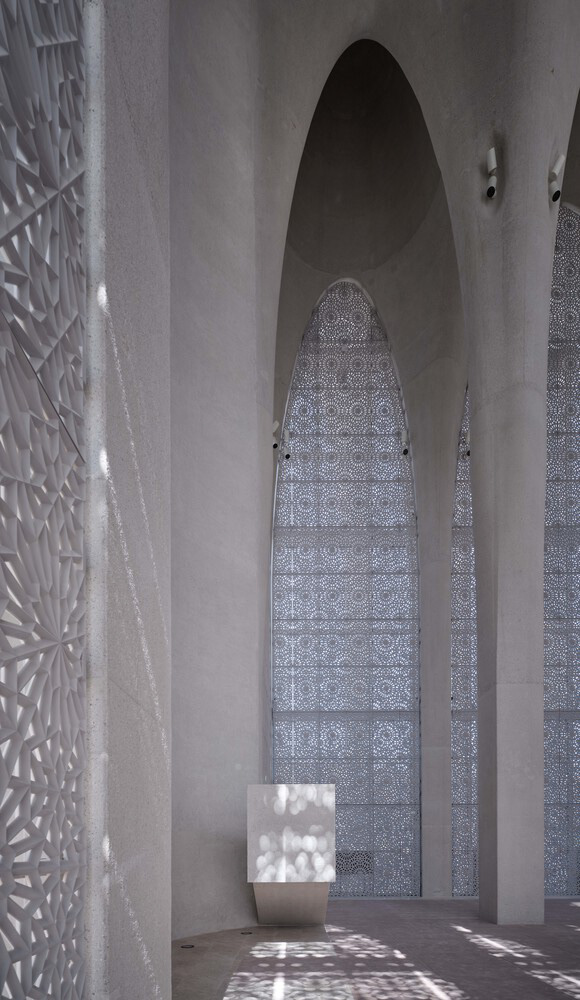
MOSQUE INTERIOR - Photography: © Dror Baldinger & Arwa Alhati
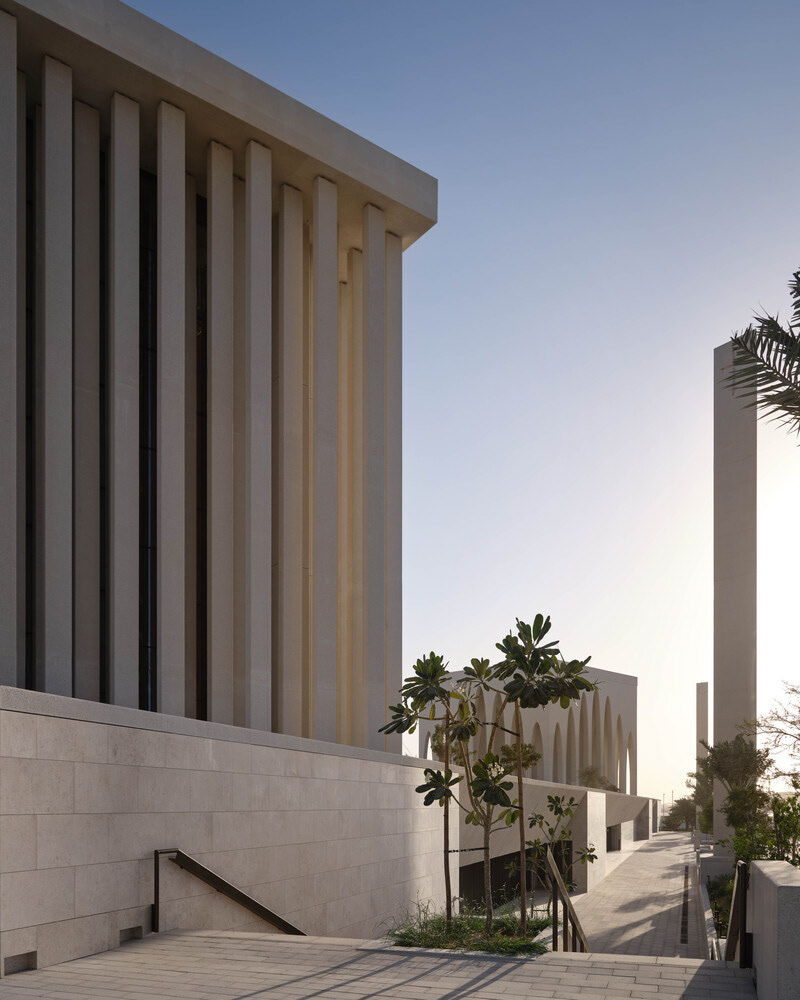
CHURCH EXTERIOR - Photography: © Dror Baldinger & Arwa Alhati
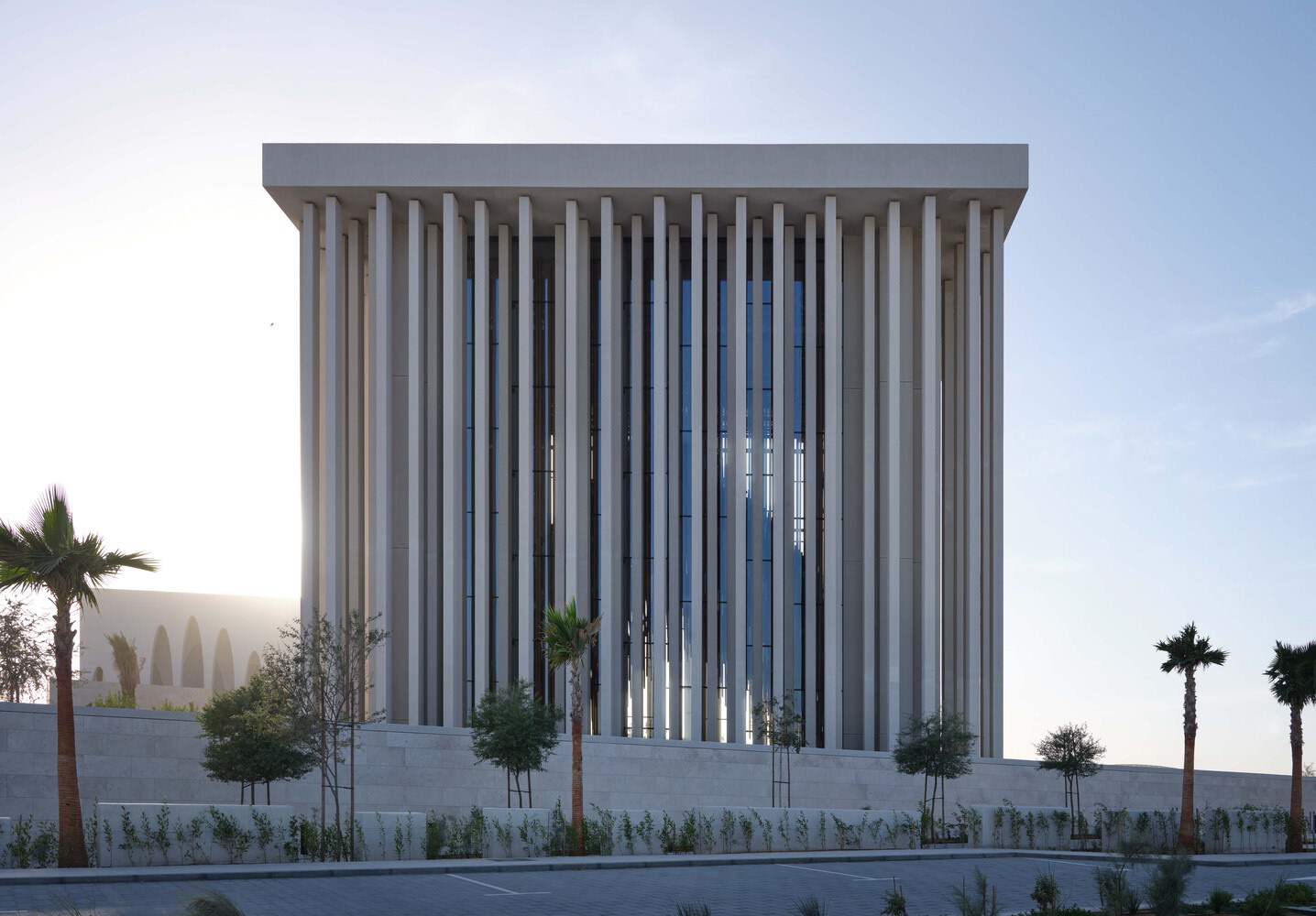
CHURCH EXTERIOR - Photography: © Dror Baldinger & Arwa Alhati
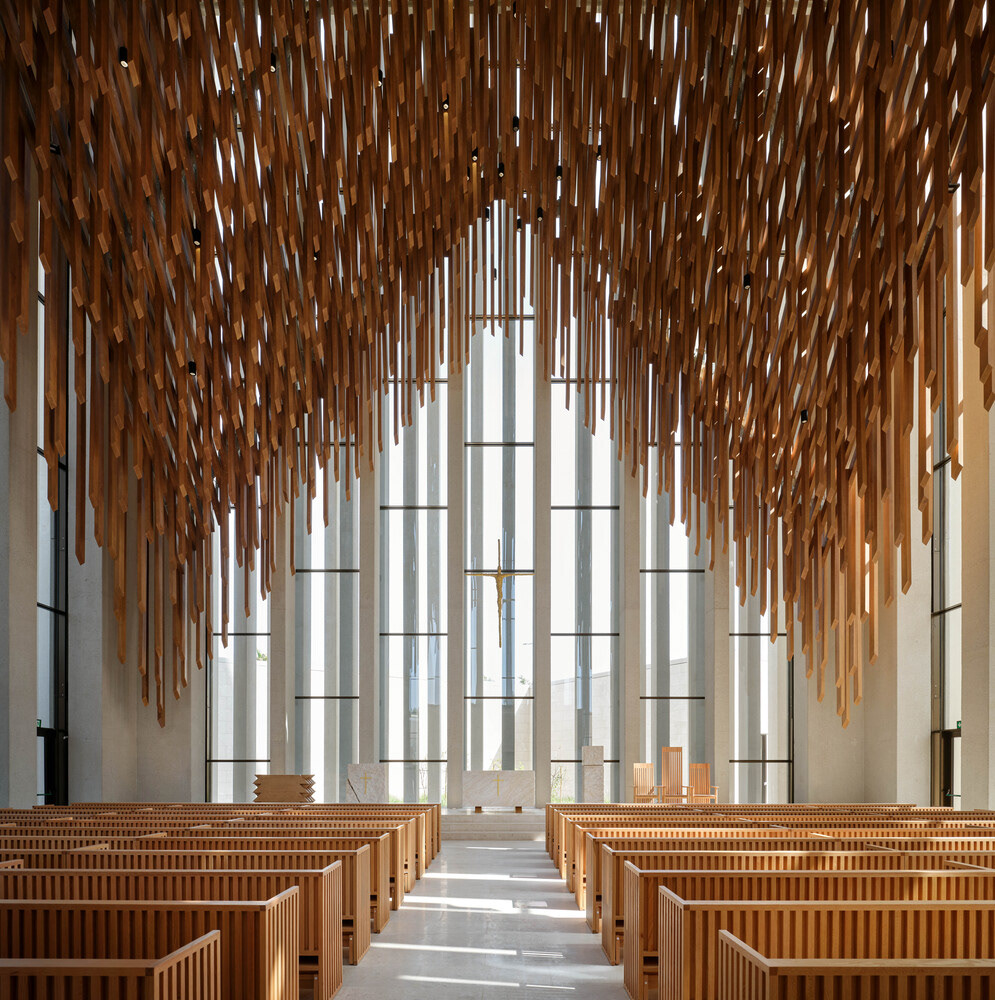
CHURCH INTERIOR - Photography: © Dror Baldinger & Arwa Alhati
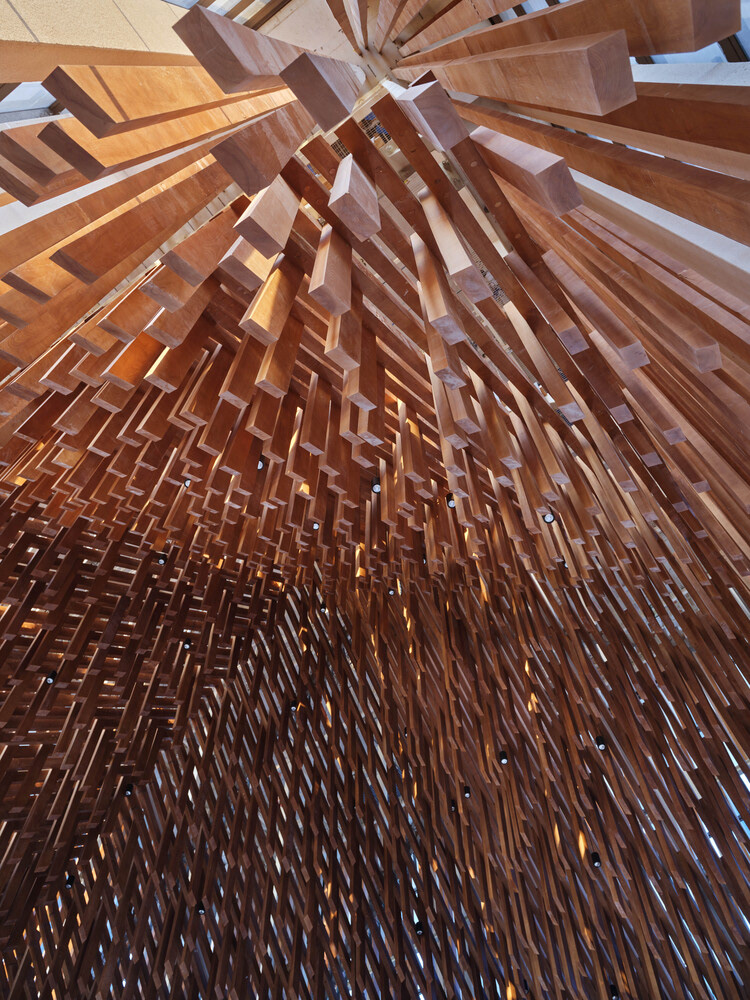
CHURCH INTERIOR - Photography: © Dror Baldinger & Arwa Alhati
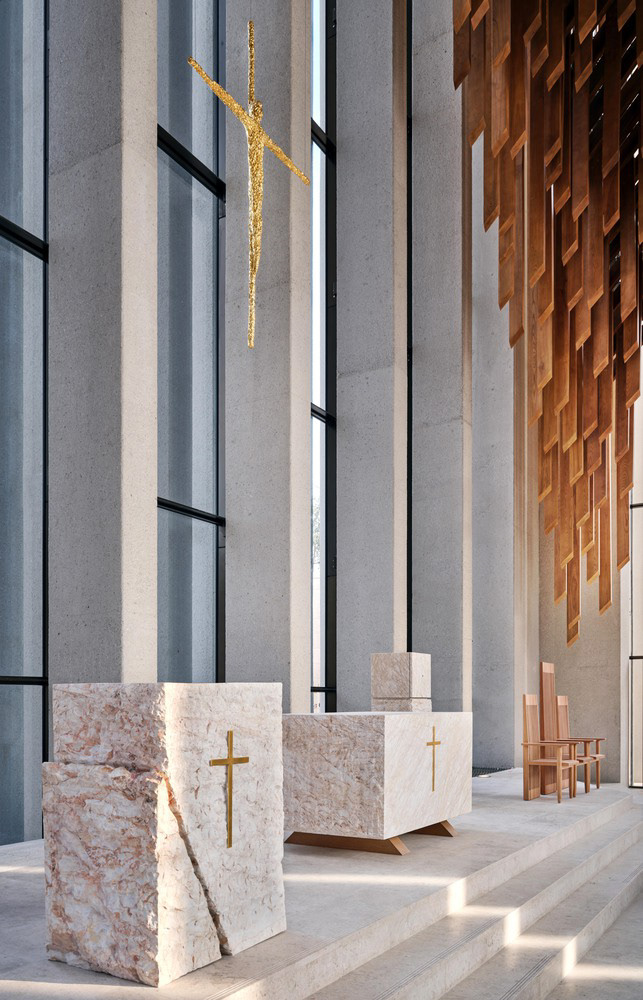
CHURCH INTERIOR - Photography: © Dror Baldinger & Arwa Alhati
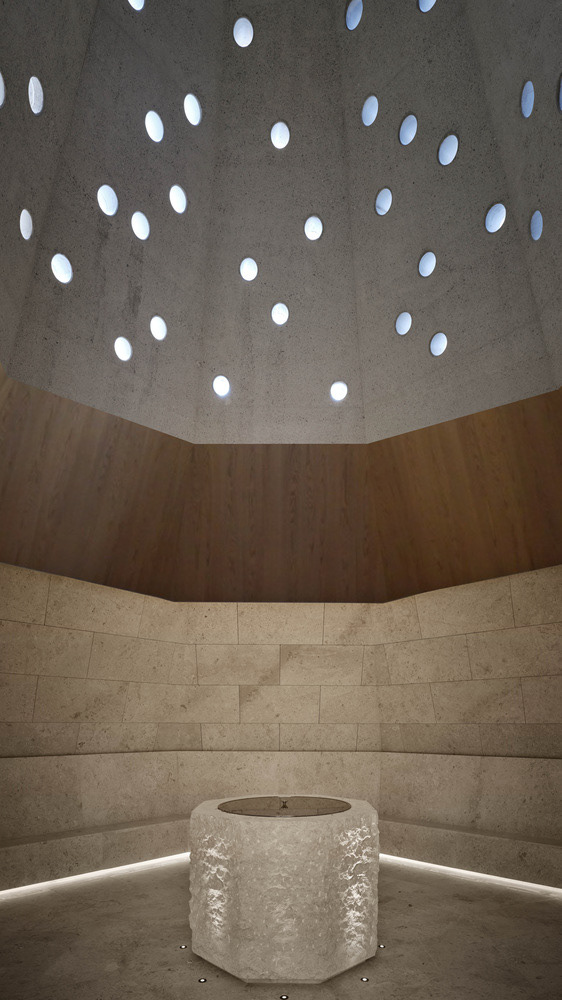
baptistery INTERIOR - Photography: © Dror Baldinger & Arwa Alhati
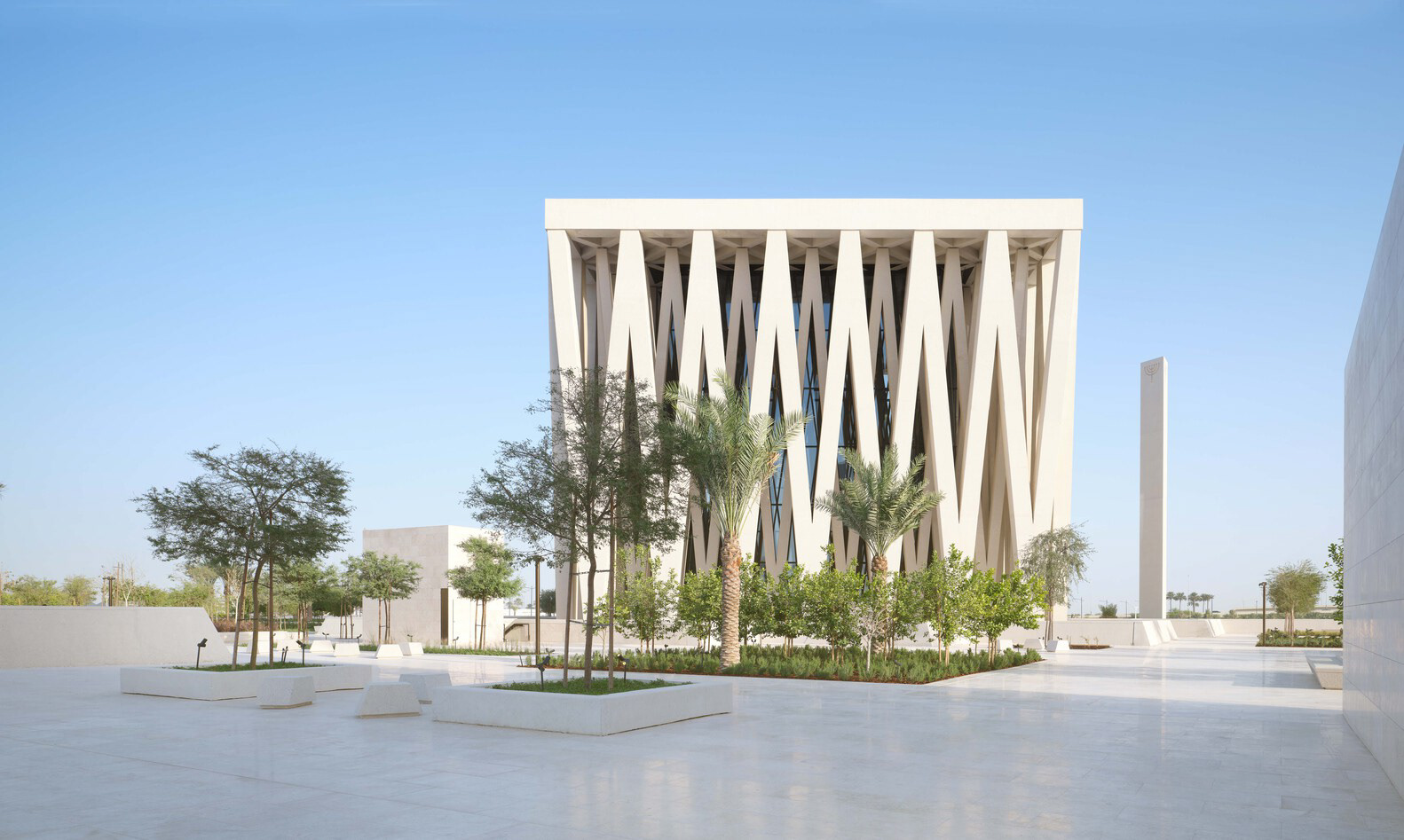
SYNAGOGUE EXTERIOR - Photography: © Dror Baldinger & Arwa Alhati
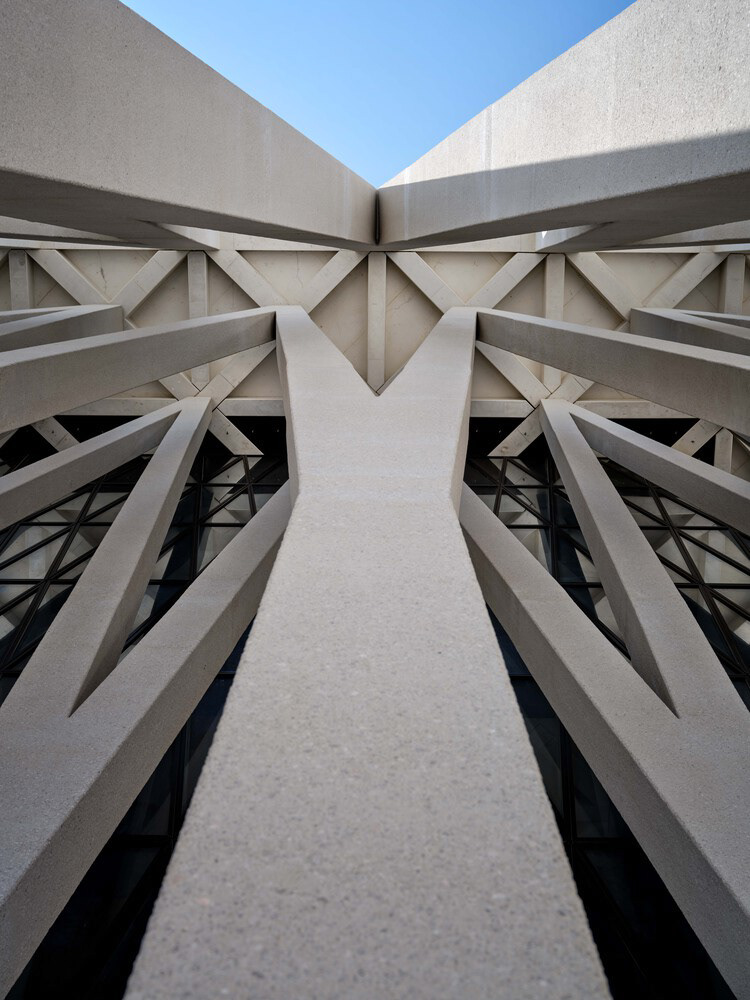
SYNAGOGUE EXTERIOR - Photography: © Dror Baldinger & Arwa Alhati
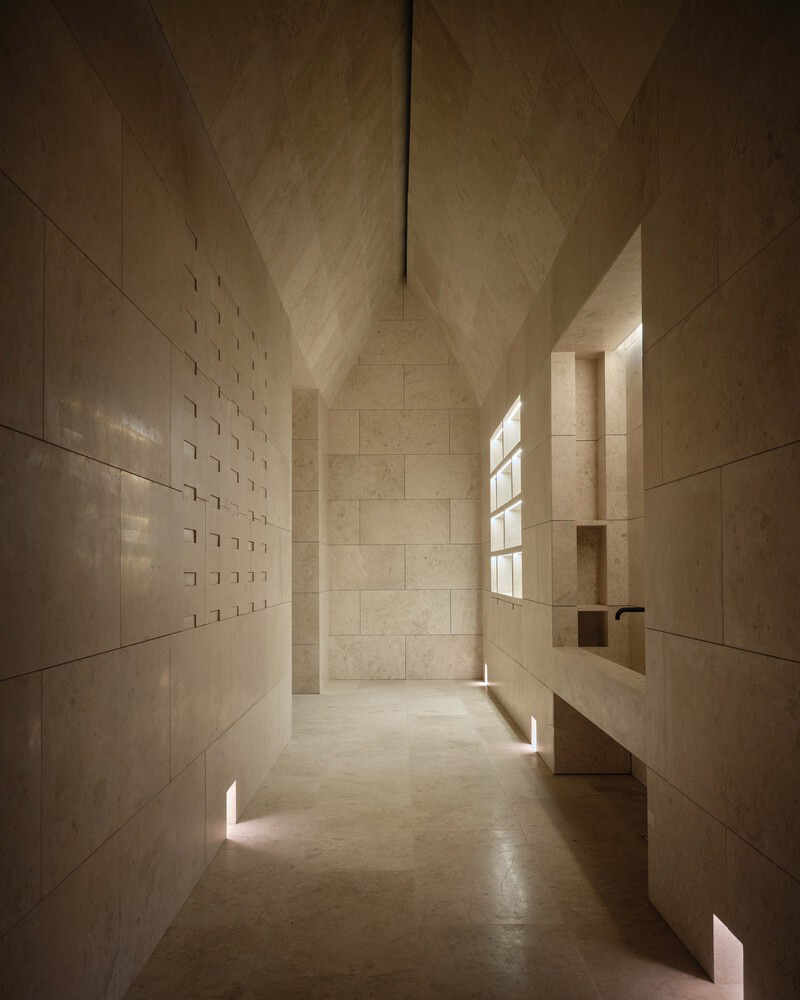
SYNAGOGUE INTERIOR - Photography: © Dror Baldinger & Arwa Alhati
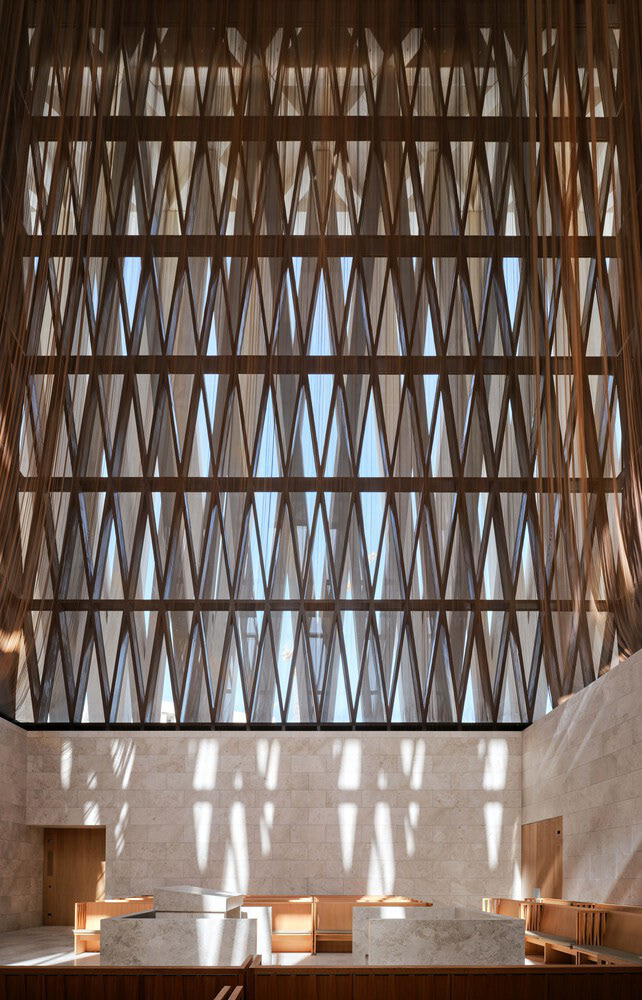
SYNAGOGUE INTERIOR - Photography: © Dror Baldinger & Arwa Alhati
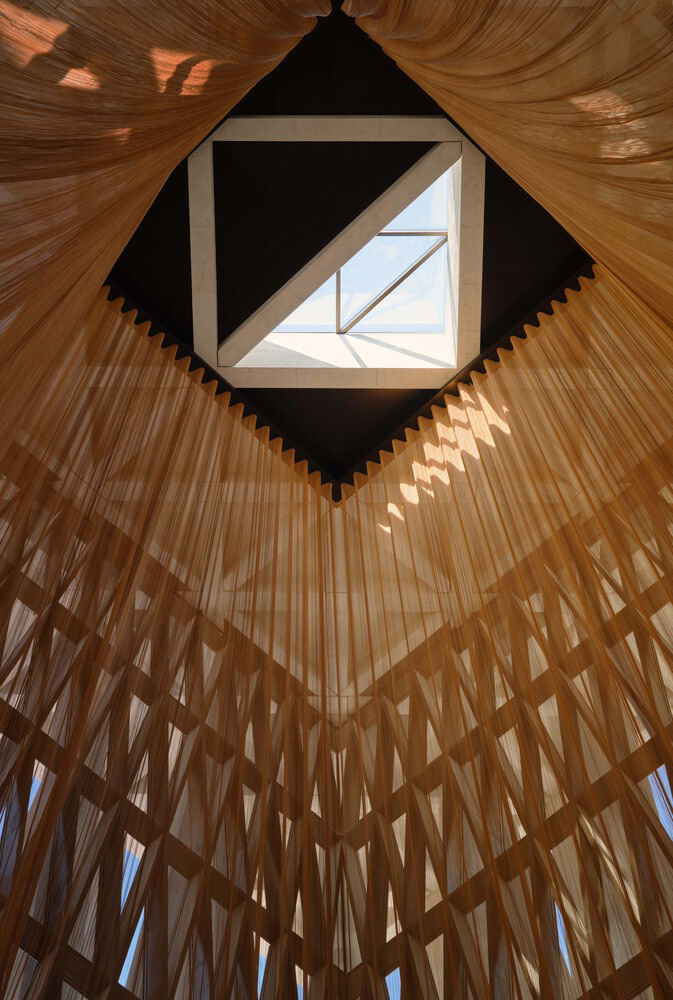
SYNAGOGUE INTERIOR - Photography: © Dror Baldinger & Arwa Alhati
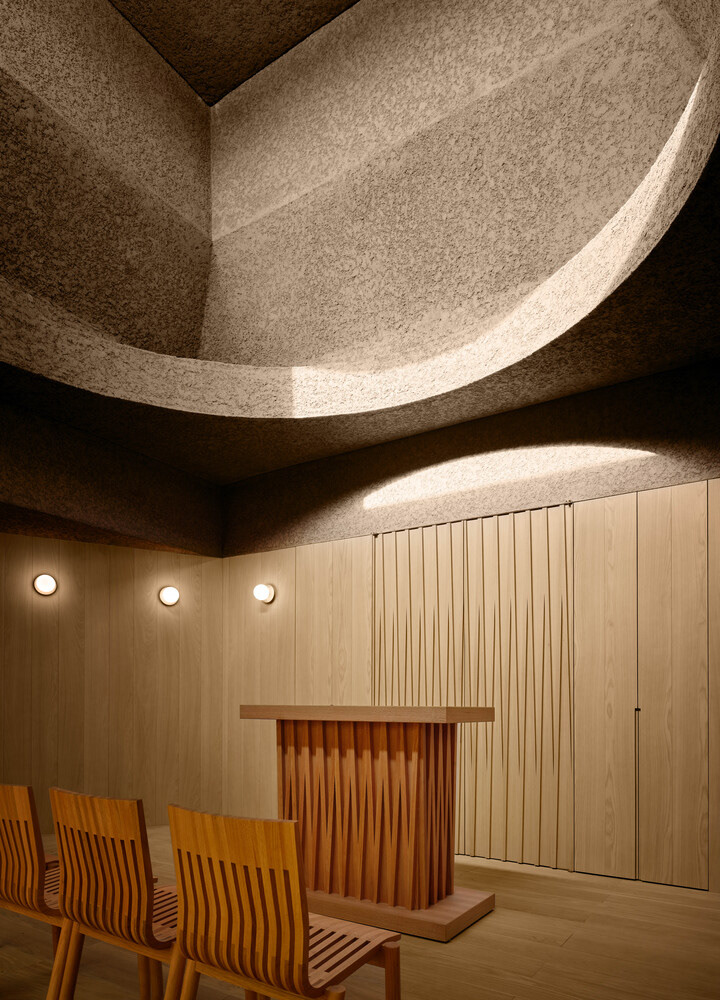
SYNAGOGUE INTERIOR - Photography: © Dror Baldinger & Arwa Alhati
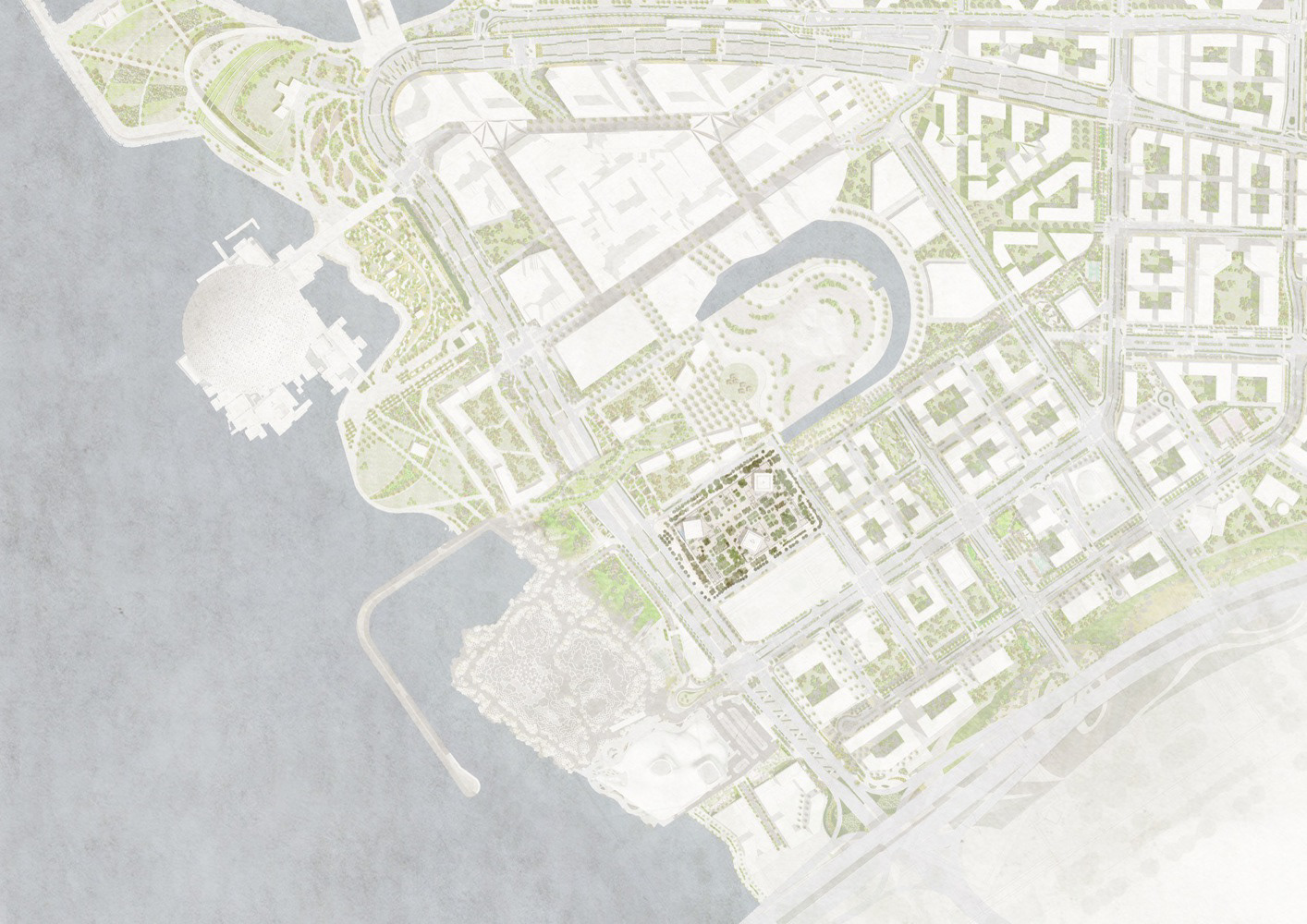
Site Plan - © Adjaye Associates
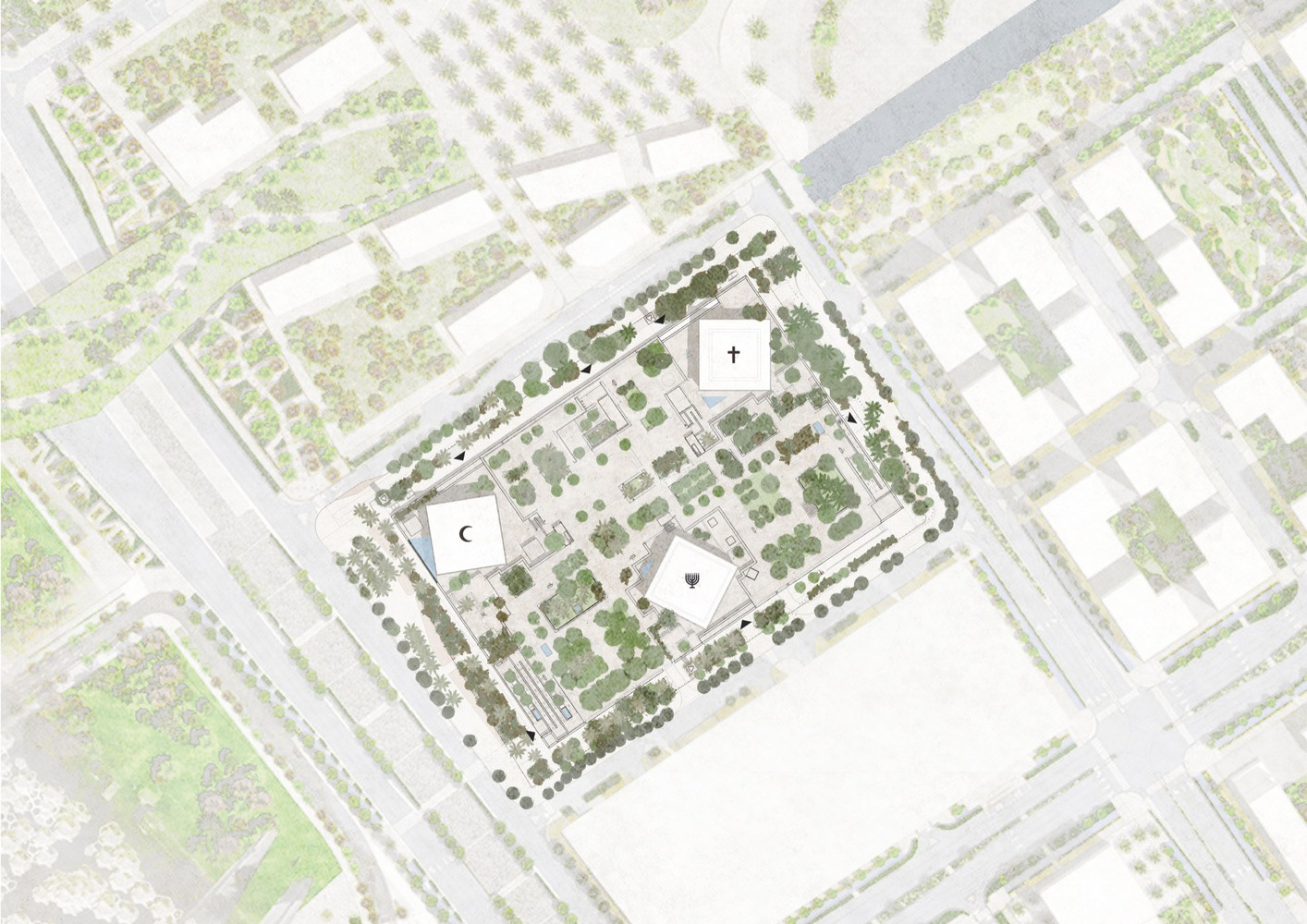
Site Plan - © Adjaye Associates
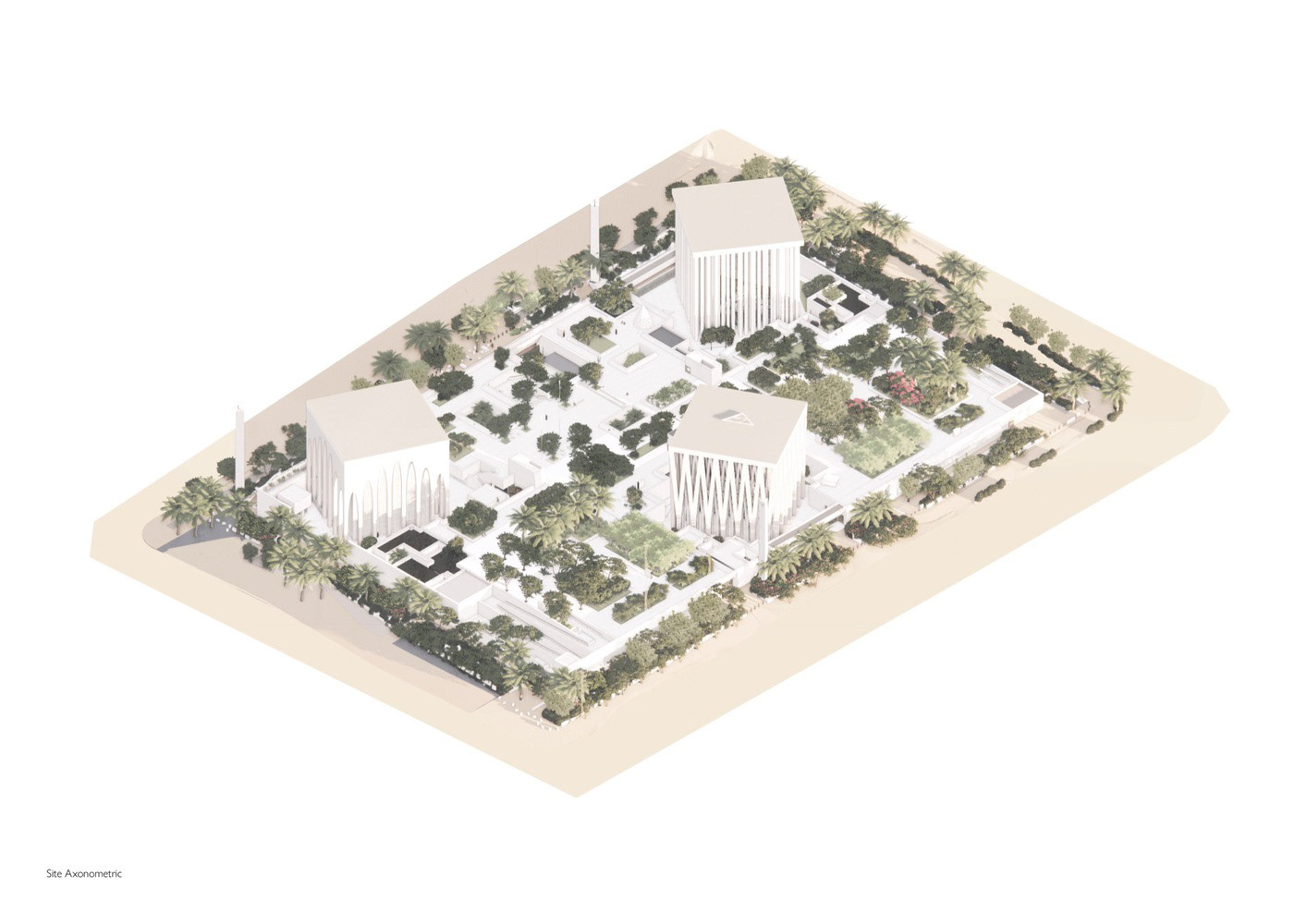
Axonometric - © Adjaye Associates
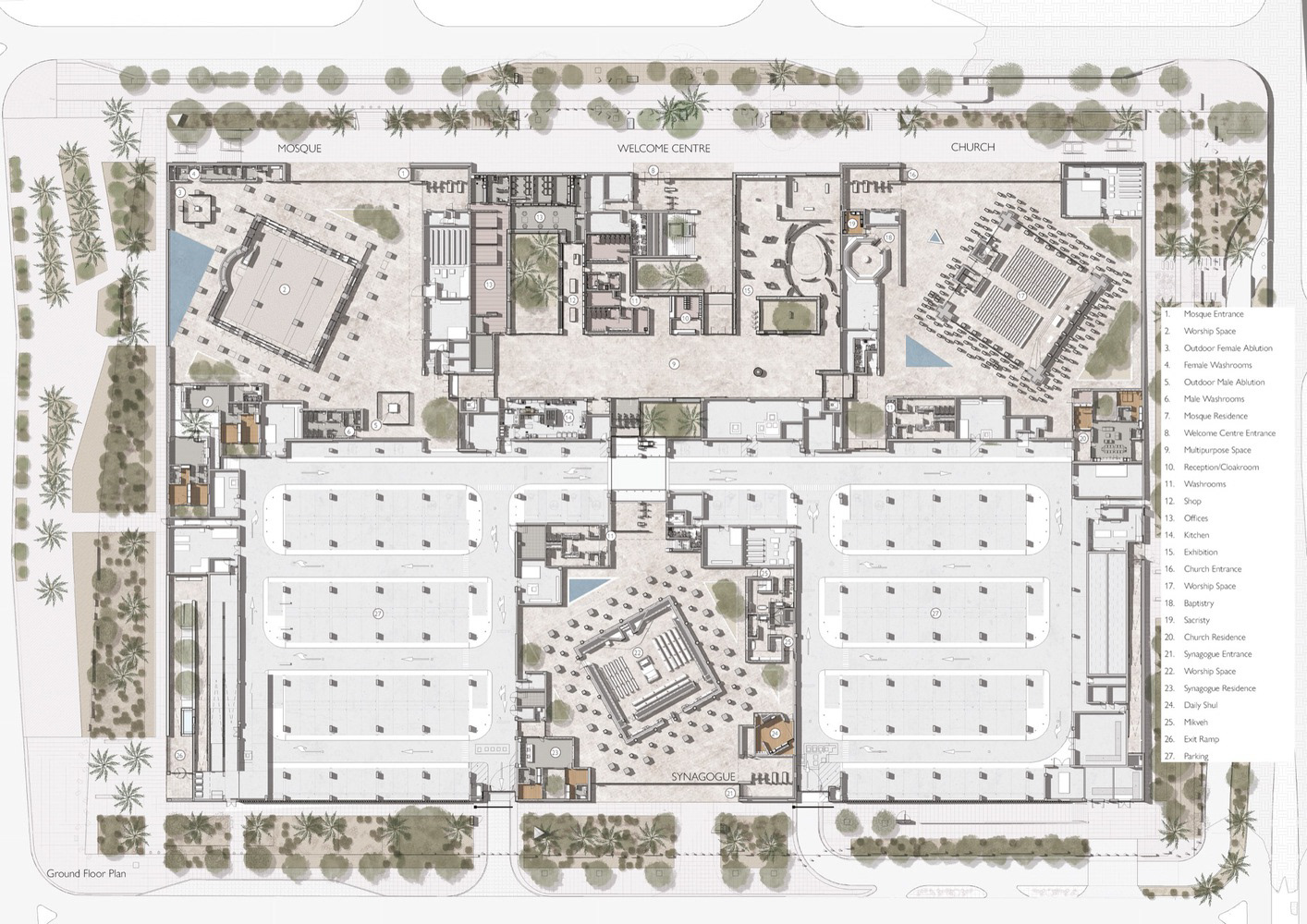
Podium Floor Plan - © Adjaye Associates
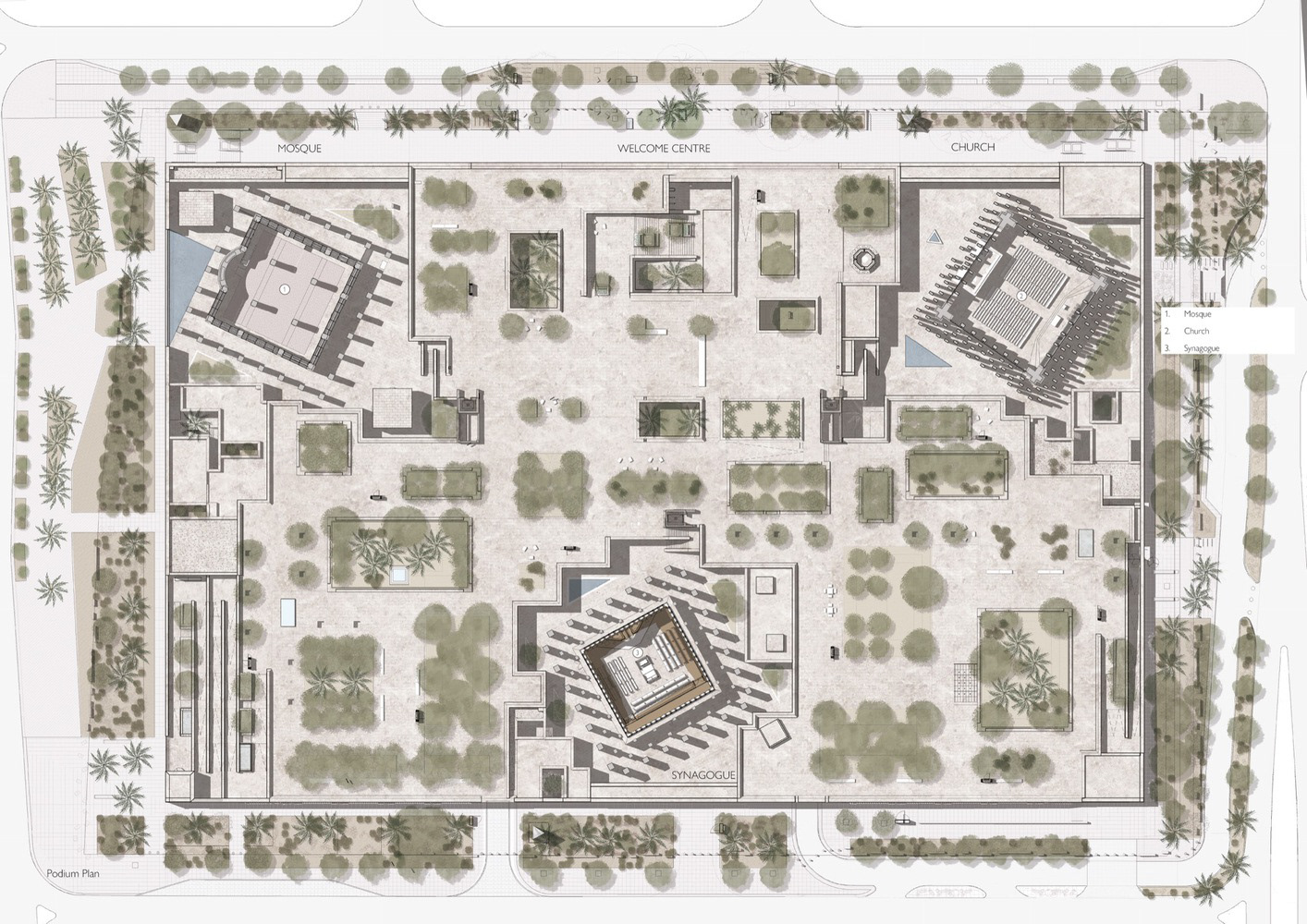
Platform Floor Plan - © Adjaye Associates
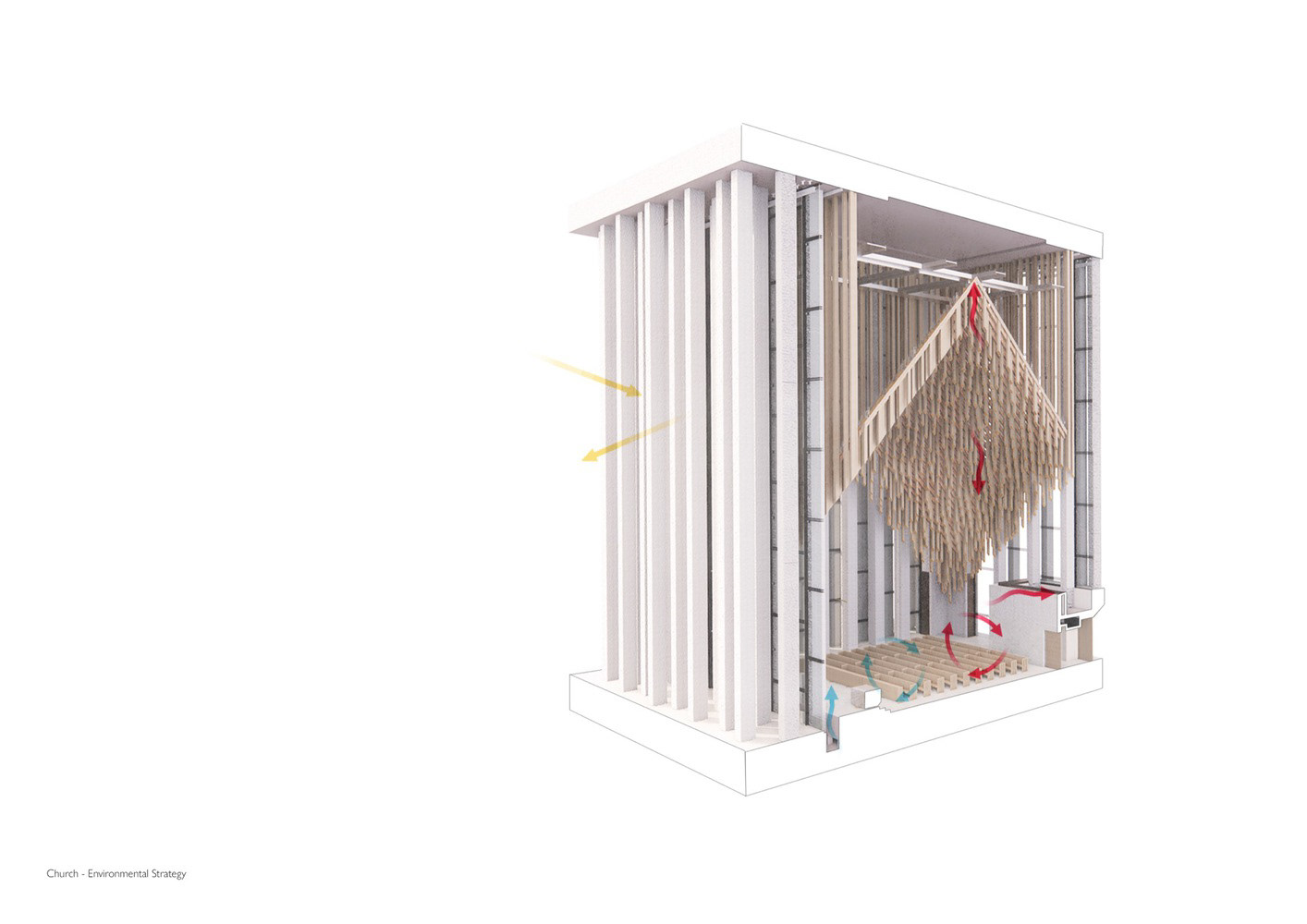
Church Section Perspective - © Adjaye Associates
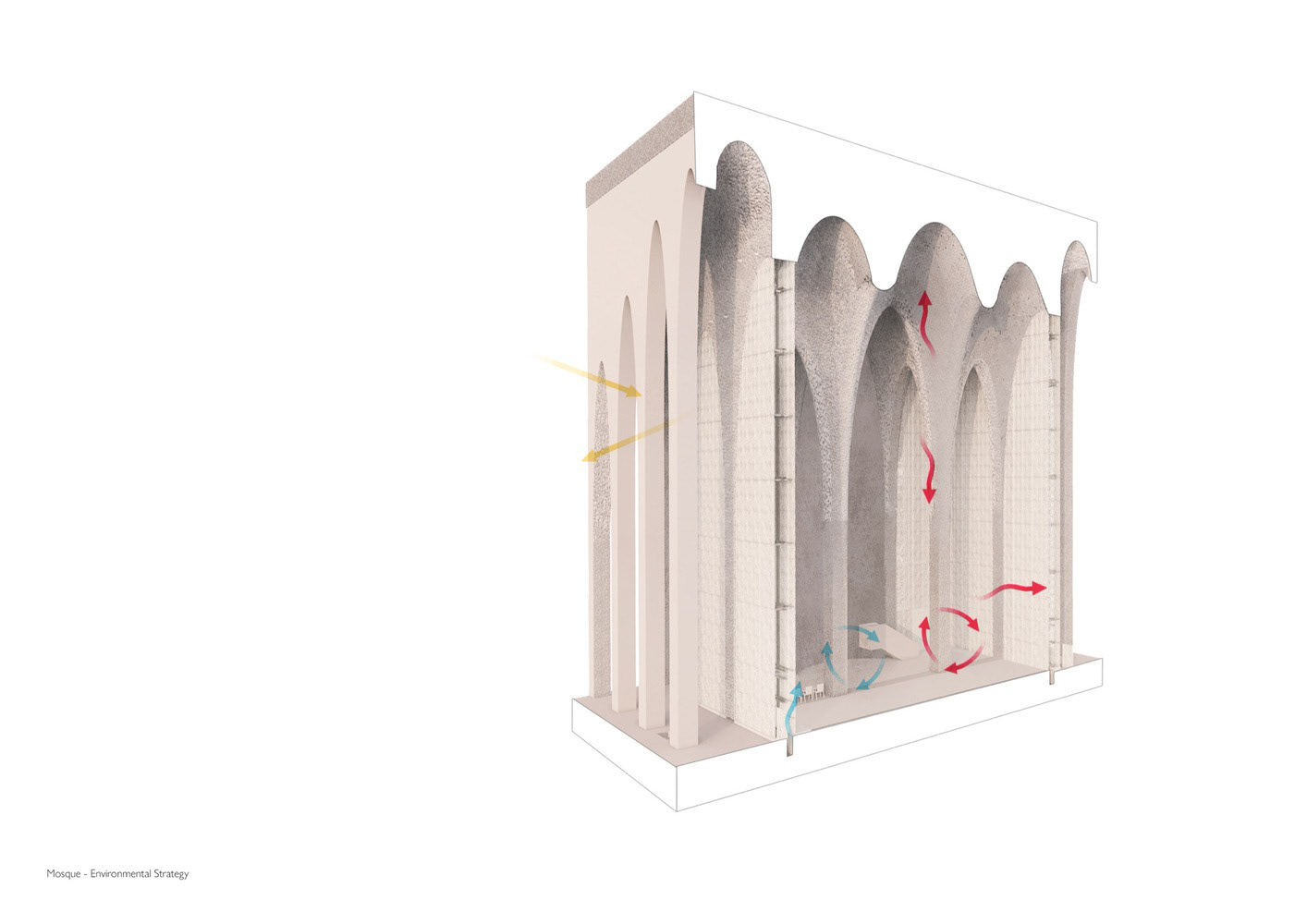
Mosque Section Perspective - © Adjaye Associates
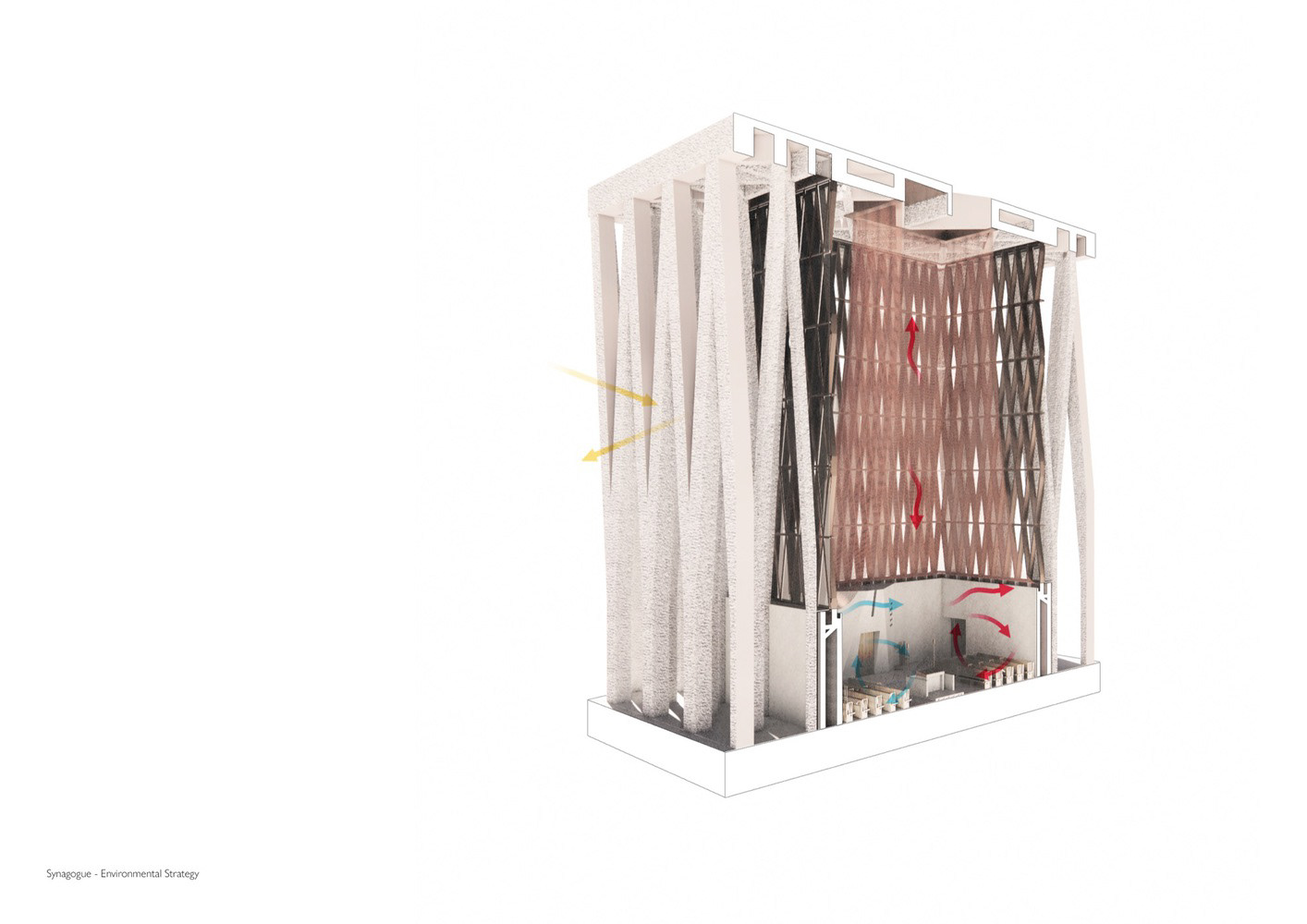
Synagogue Section Perspective - © Adjaye Associates
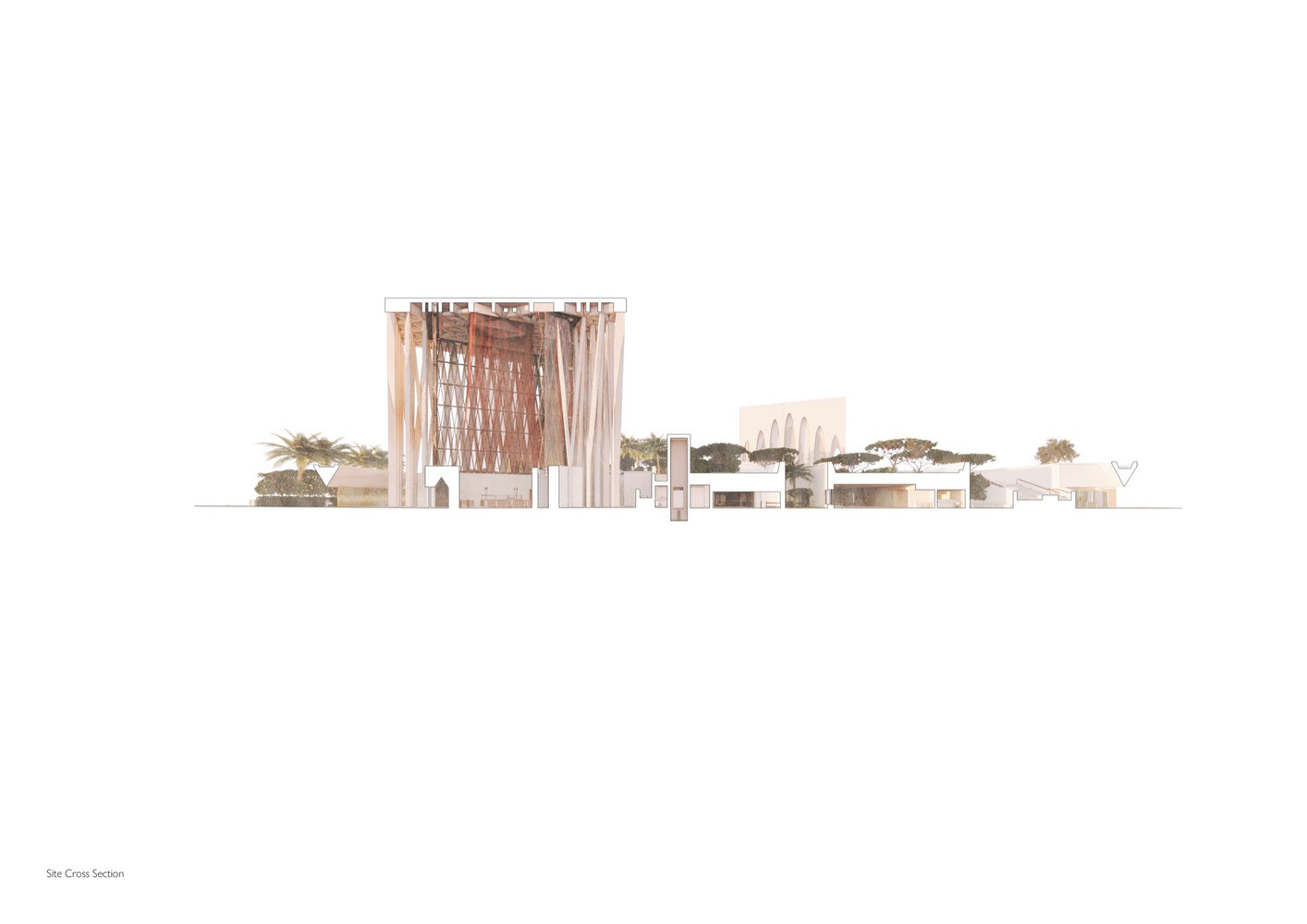
Synagogue Section - © Adjaye Associates
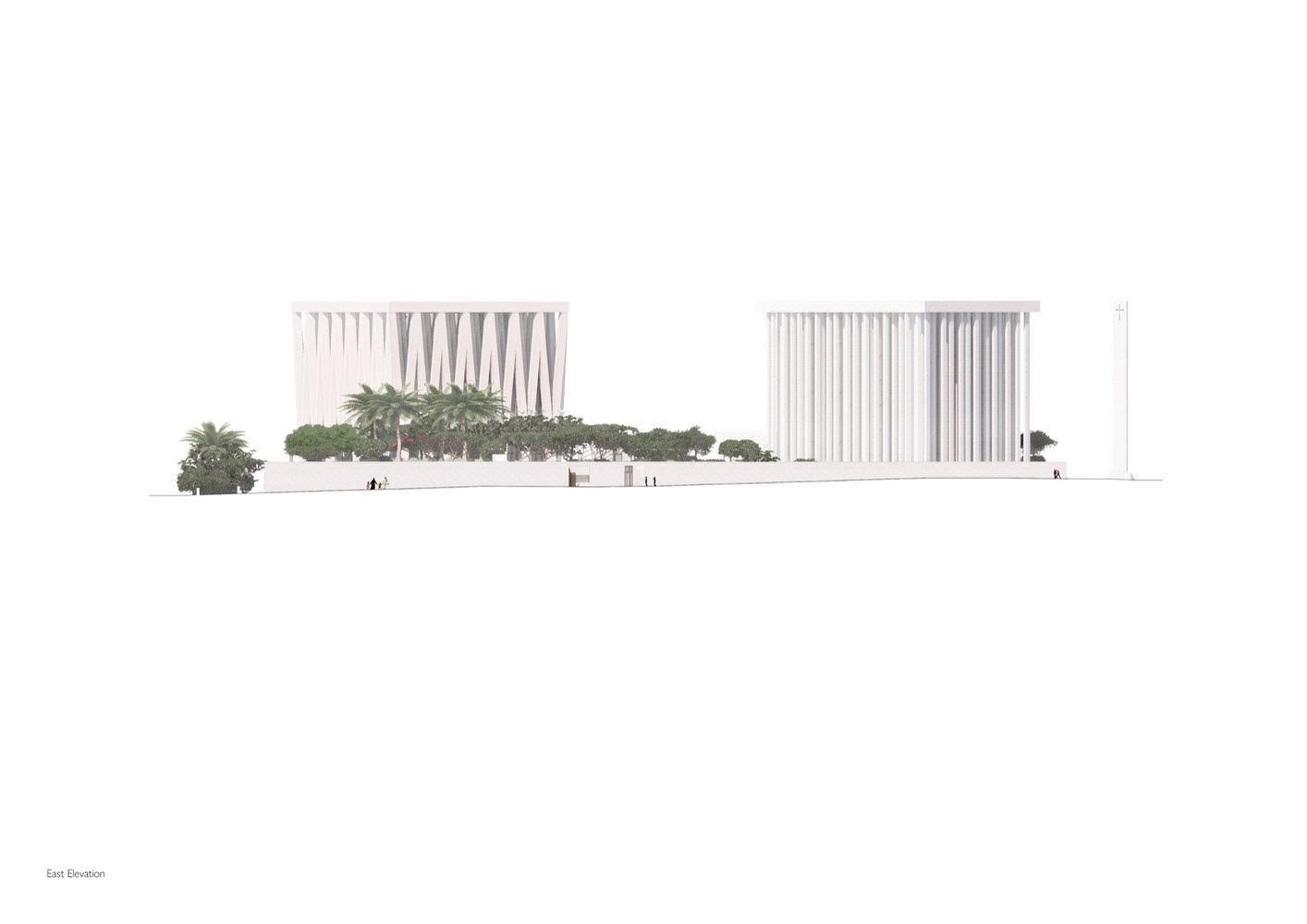
Elevation - © Adjaye Associates
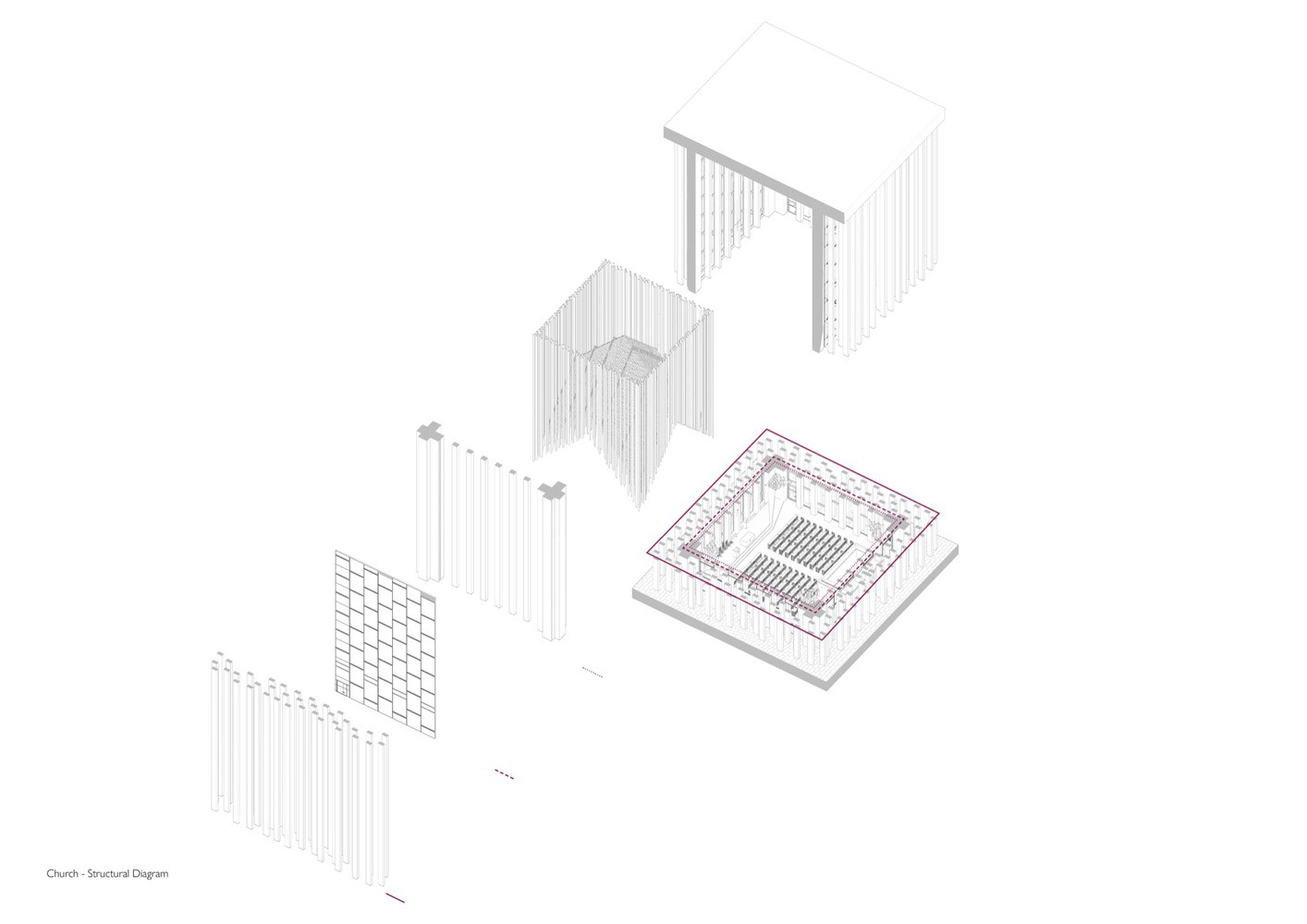
Church Structural Diagram - © Adjaye Associates
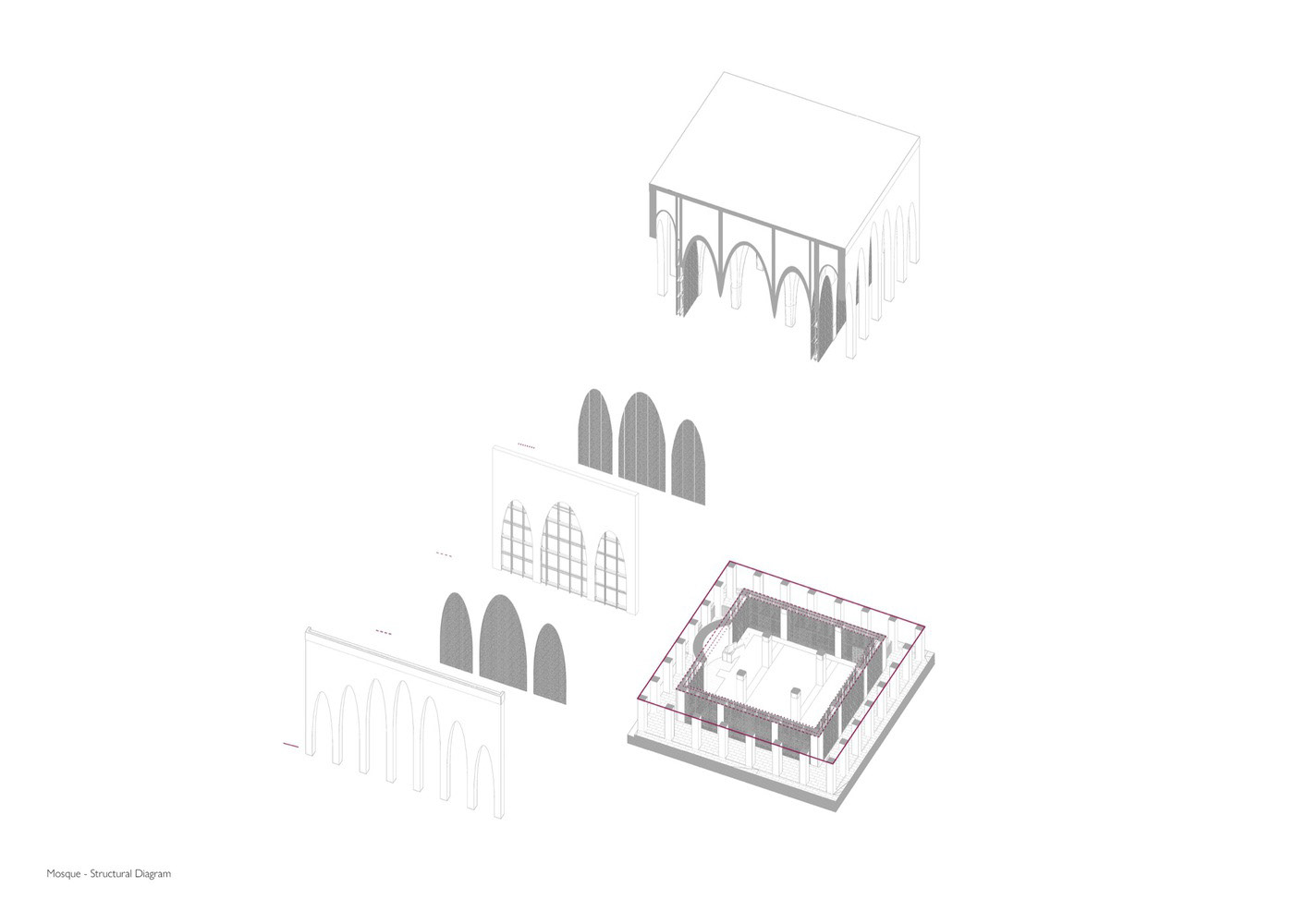
Mosque Structural Diagram - © Adjaye Associates
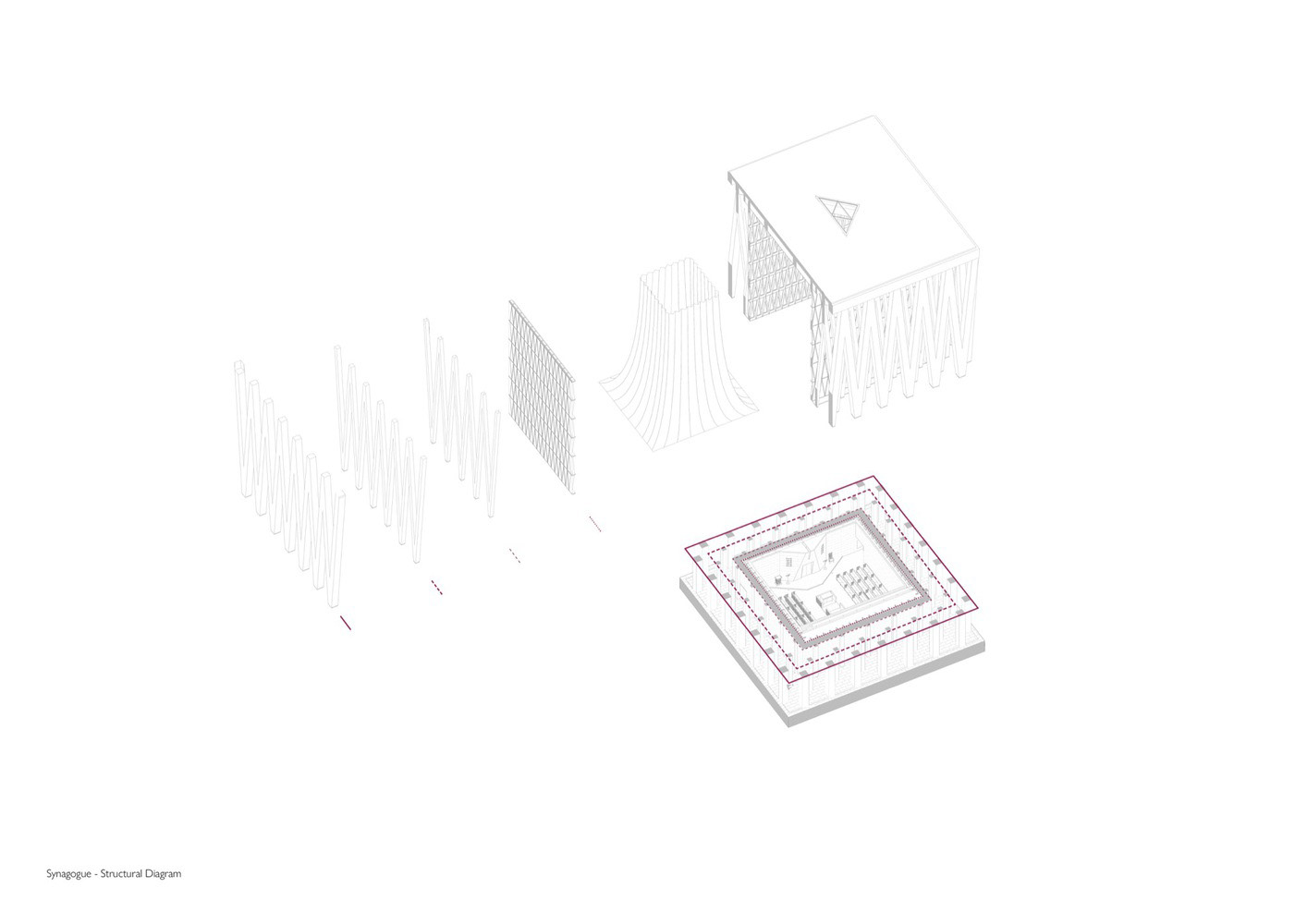
Synagogue Structural Diagram - © Adjaye Associates
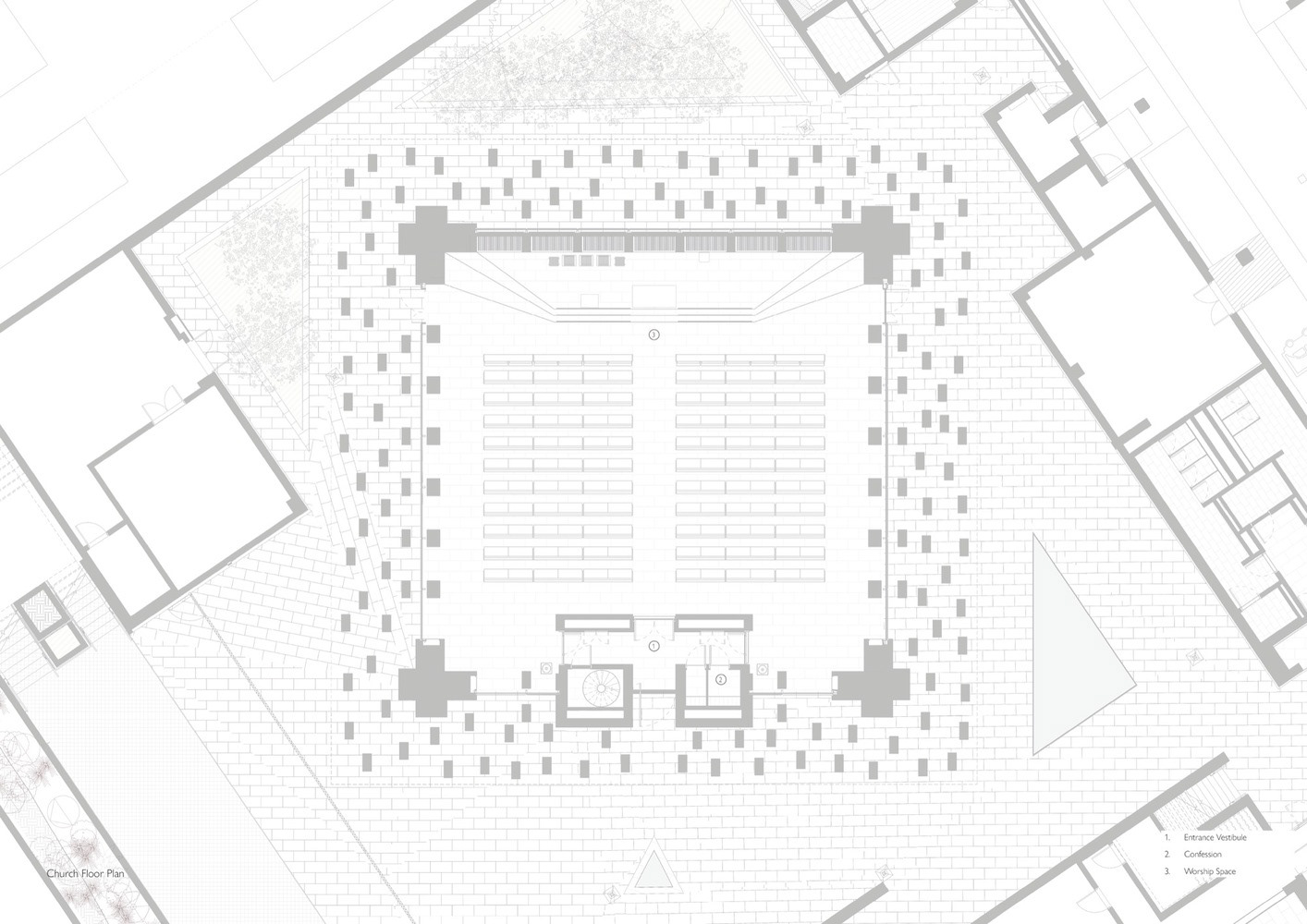
Church Floor Plan - © Adjaye Associates
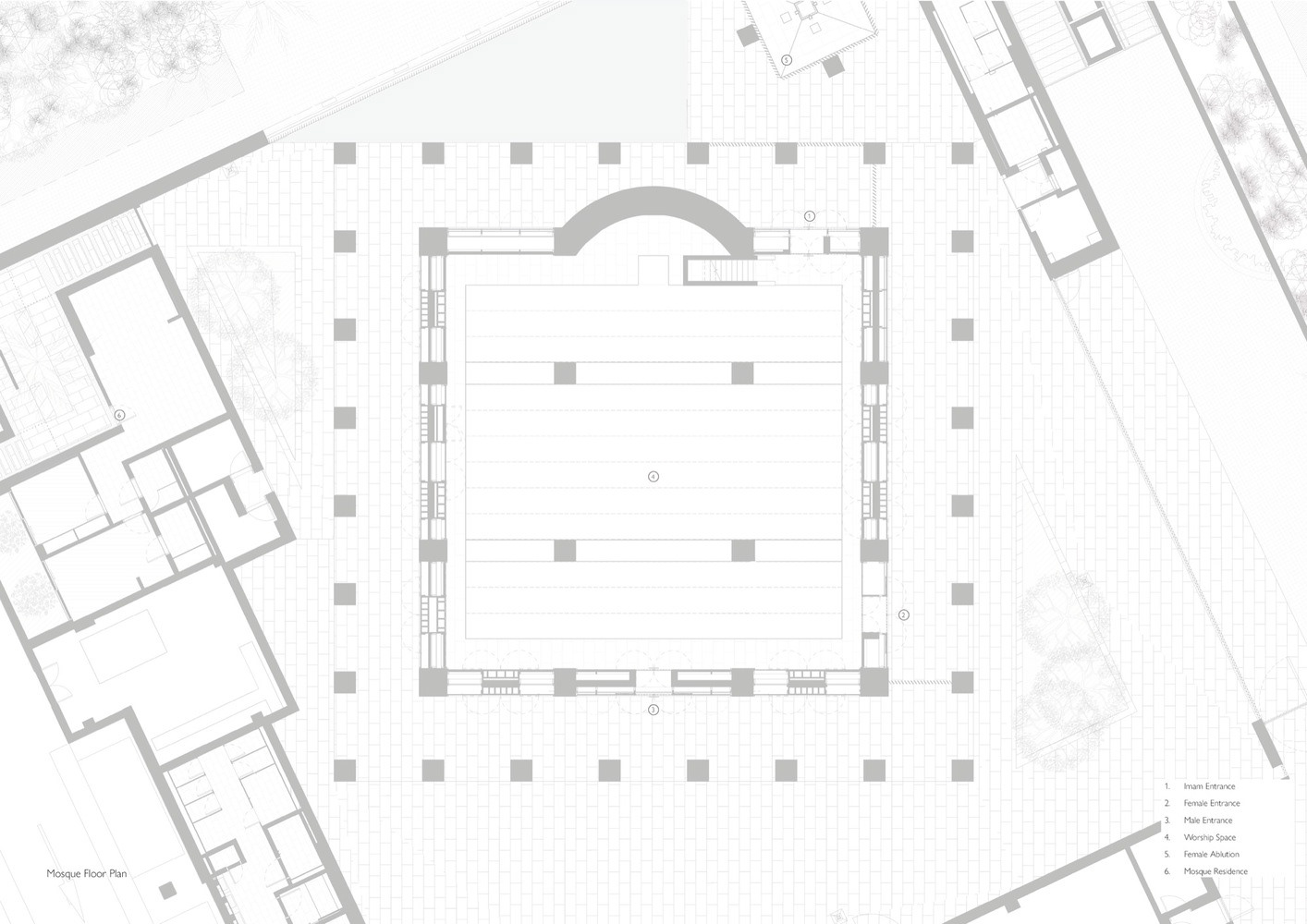
Mosque Floor Plan - © Adjaye Associates
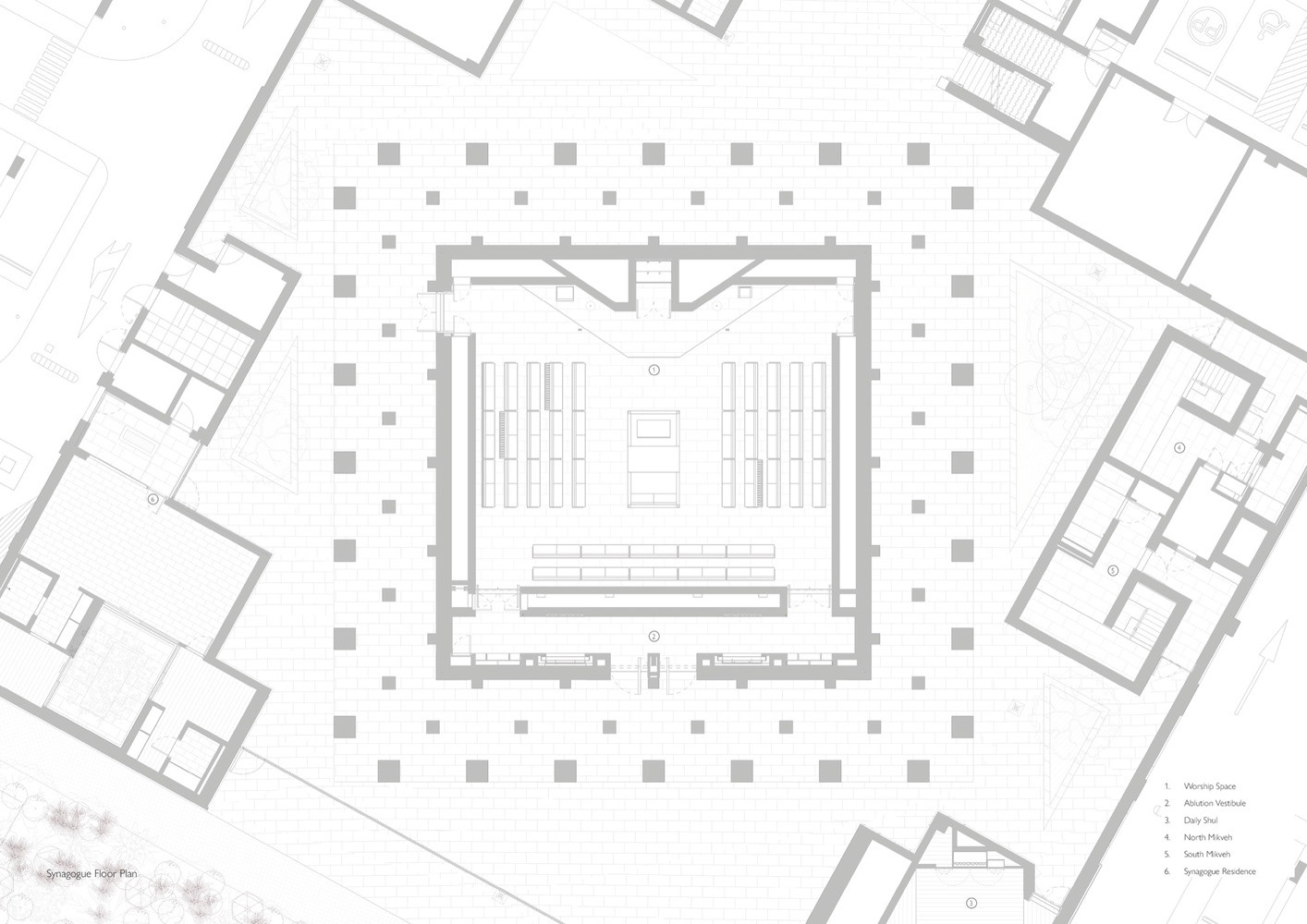
Synagogue Floor Plan - © Adjaye Associates
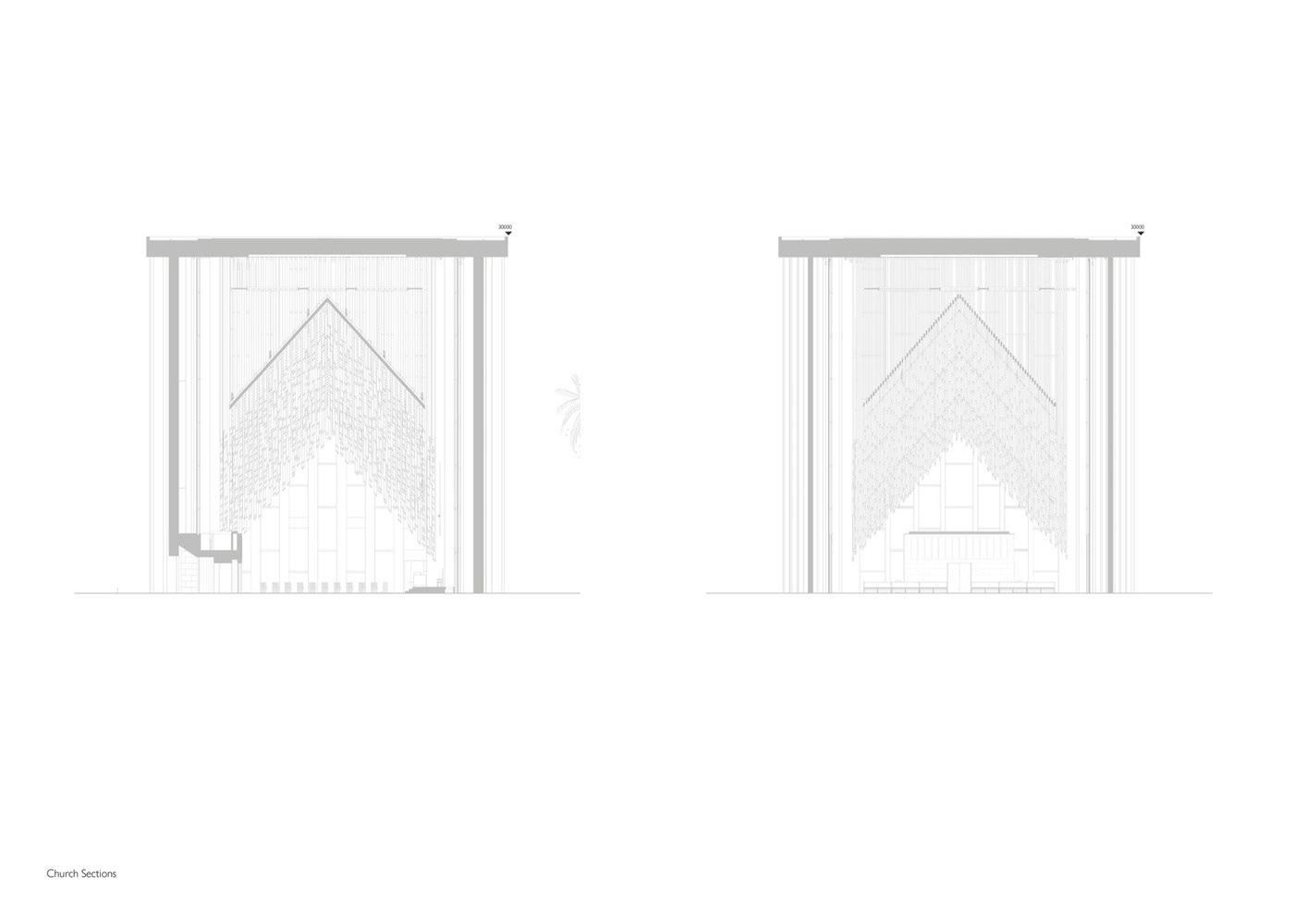
Church Section - © Adjaye Associates
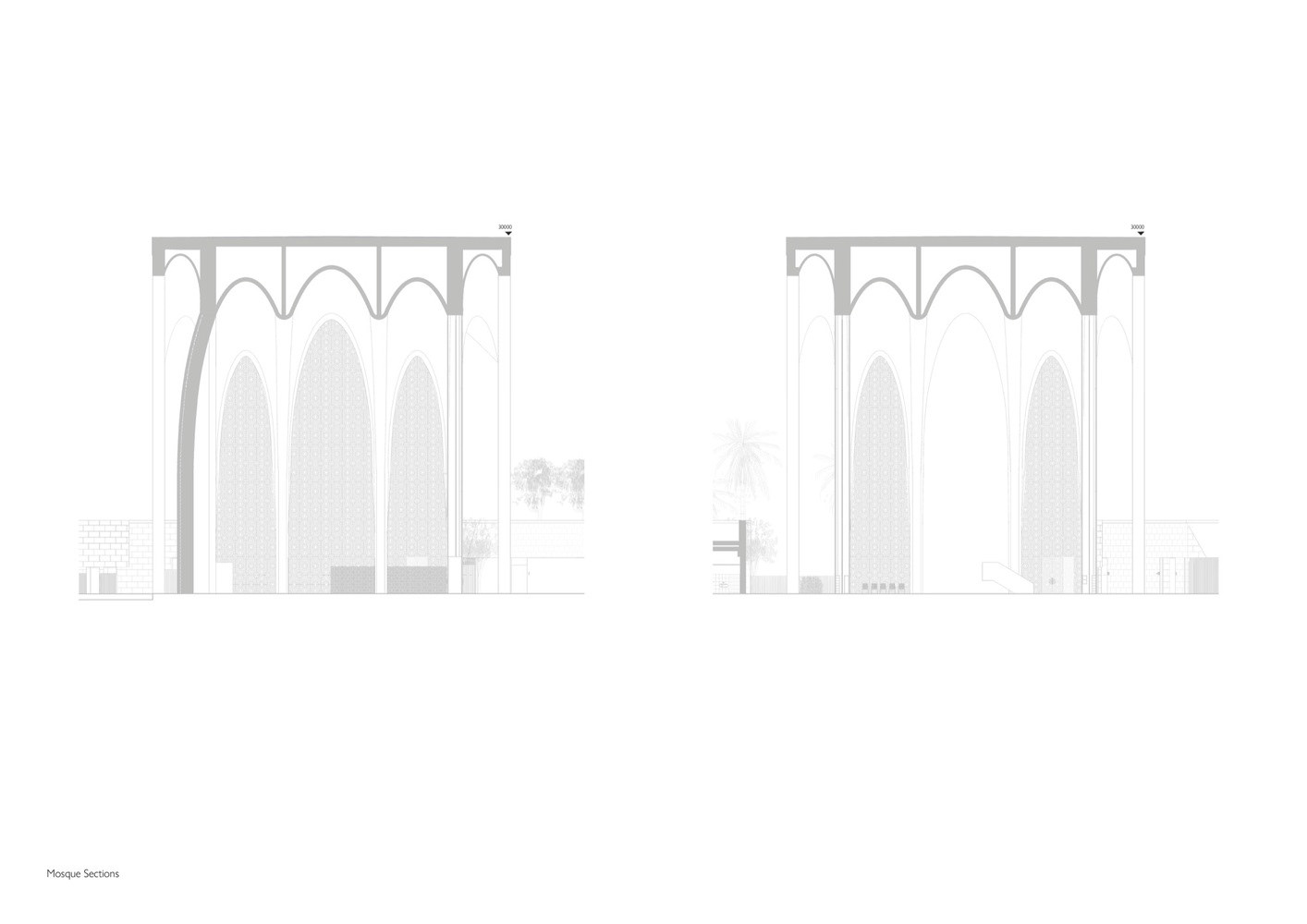
Mosque Section - © Adjaye Associates
