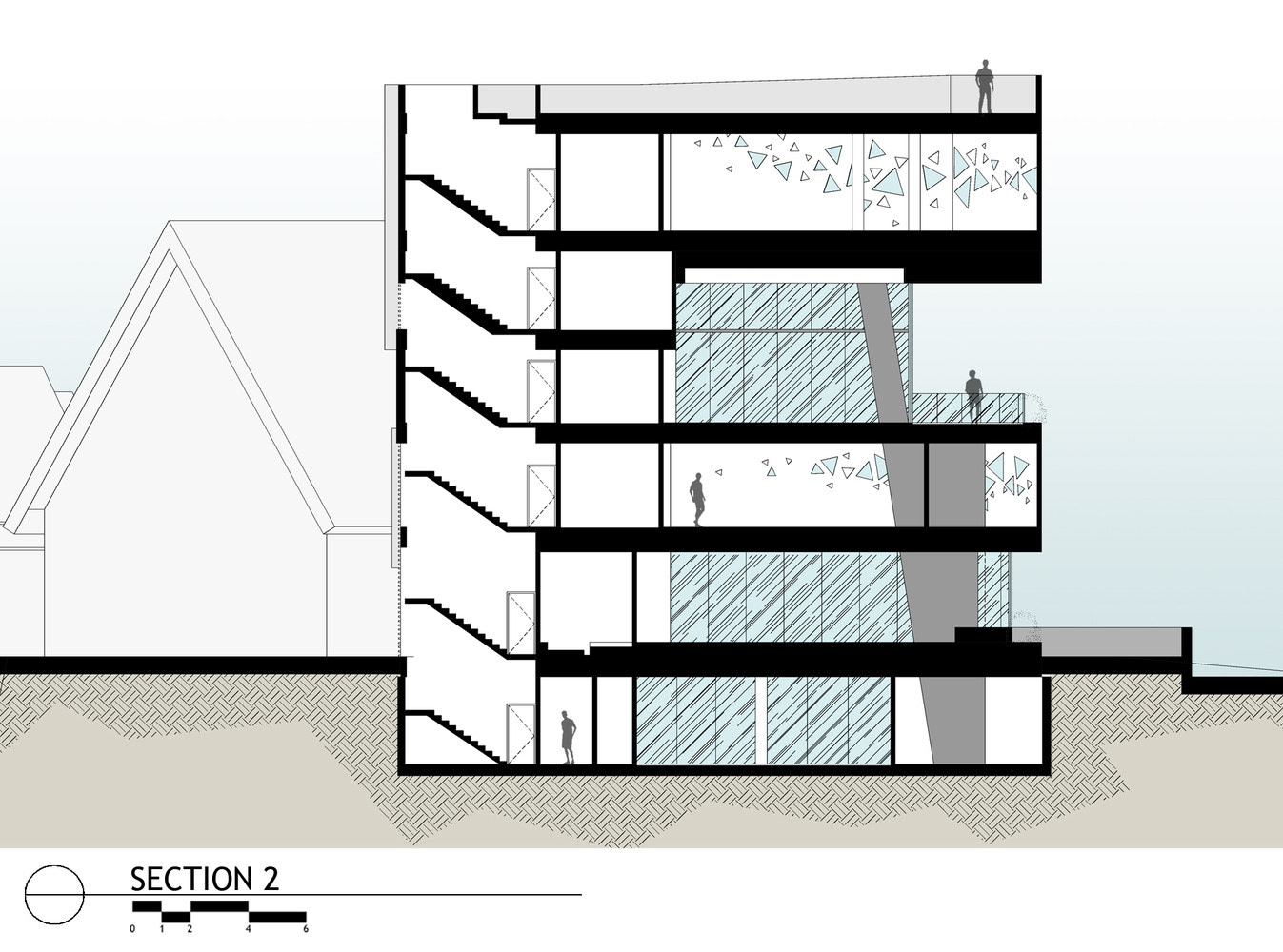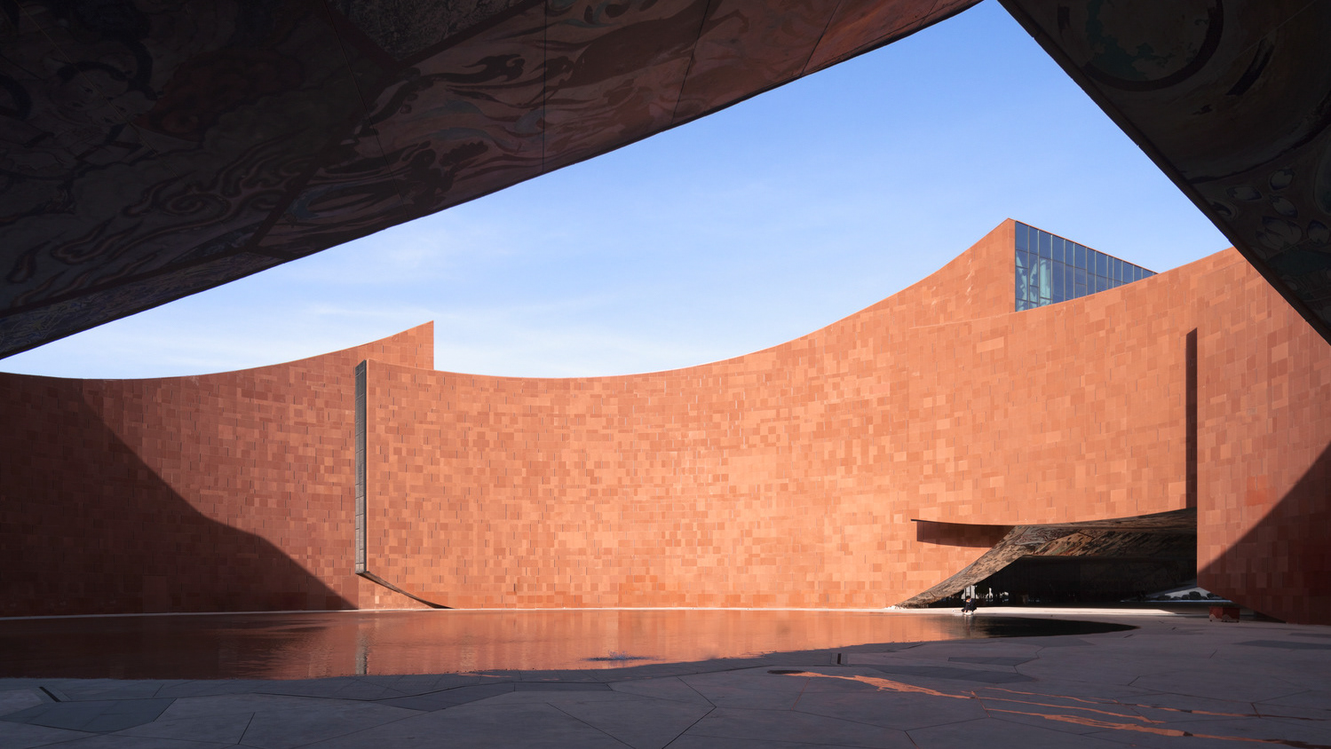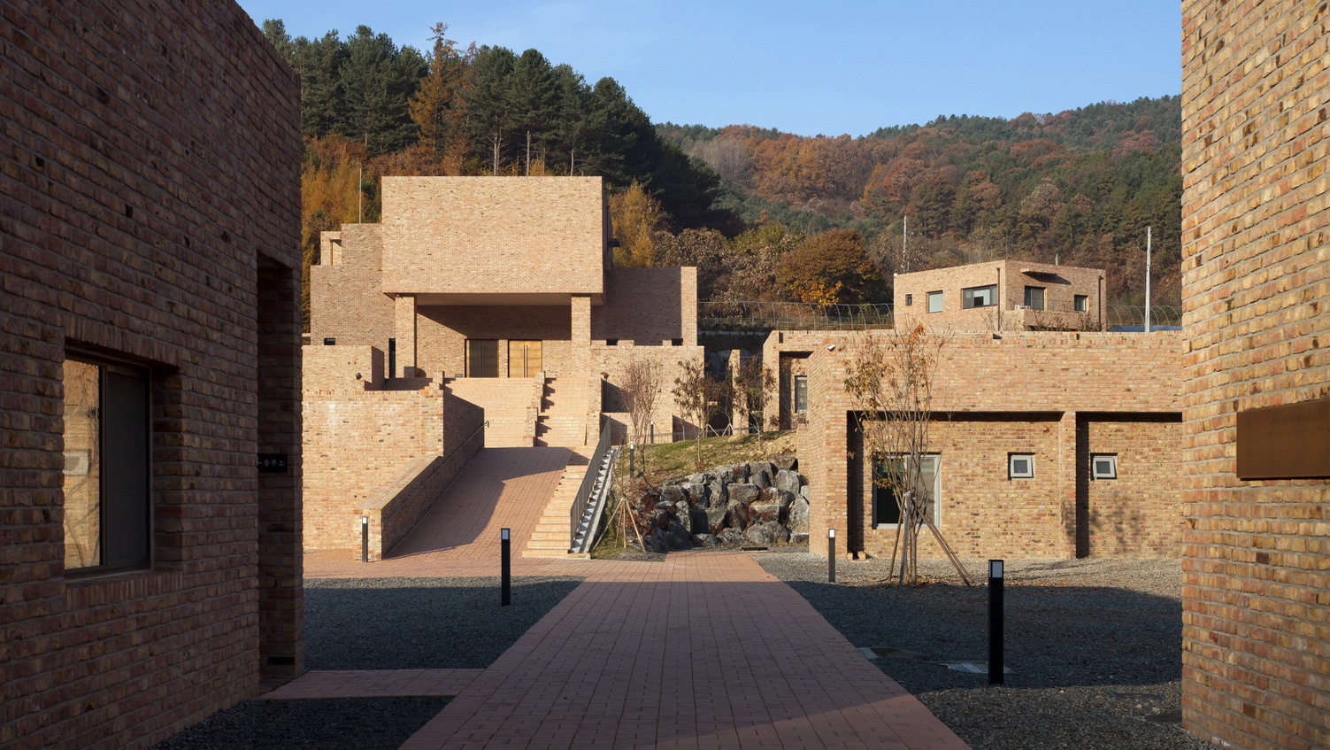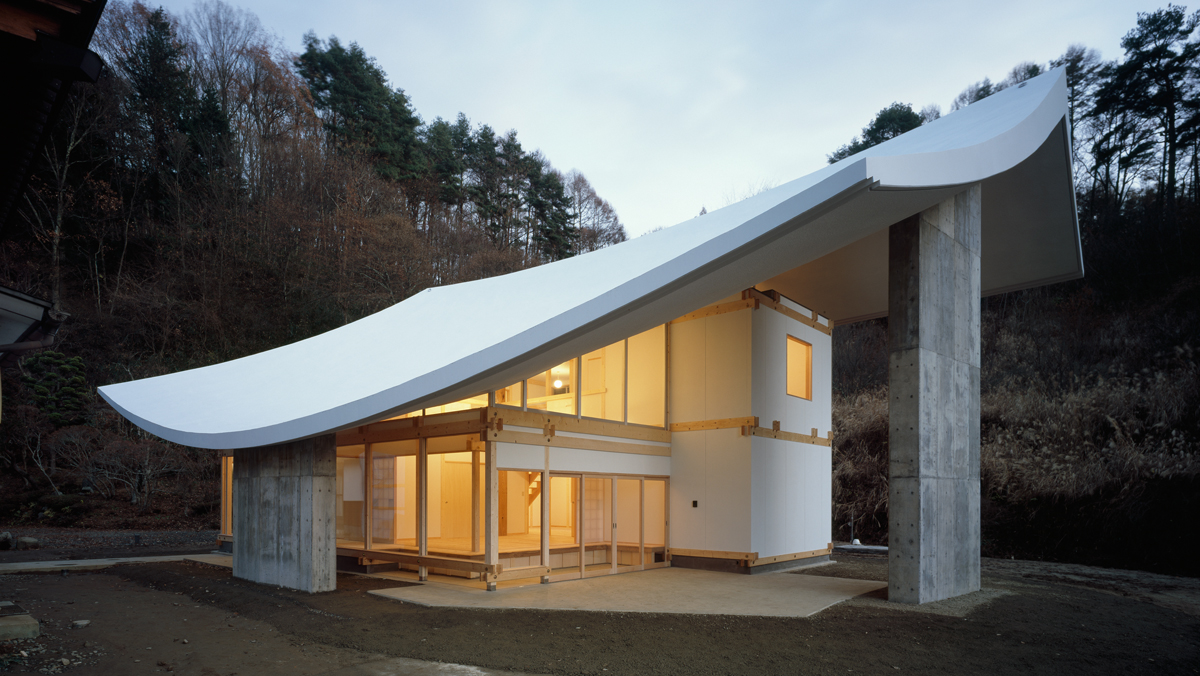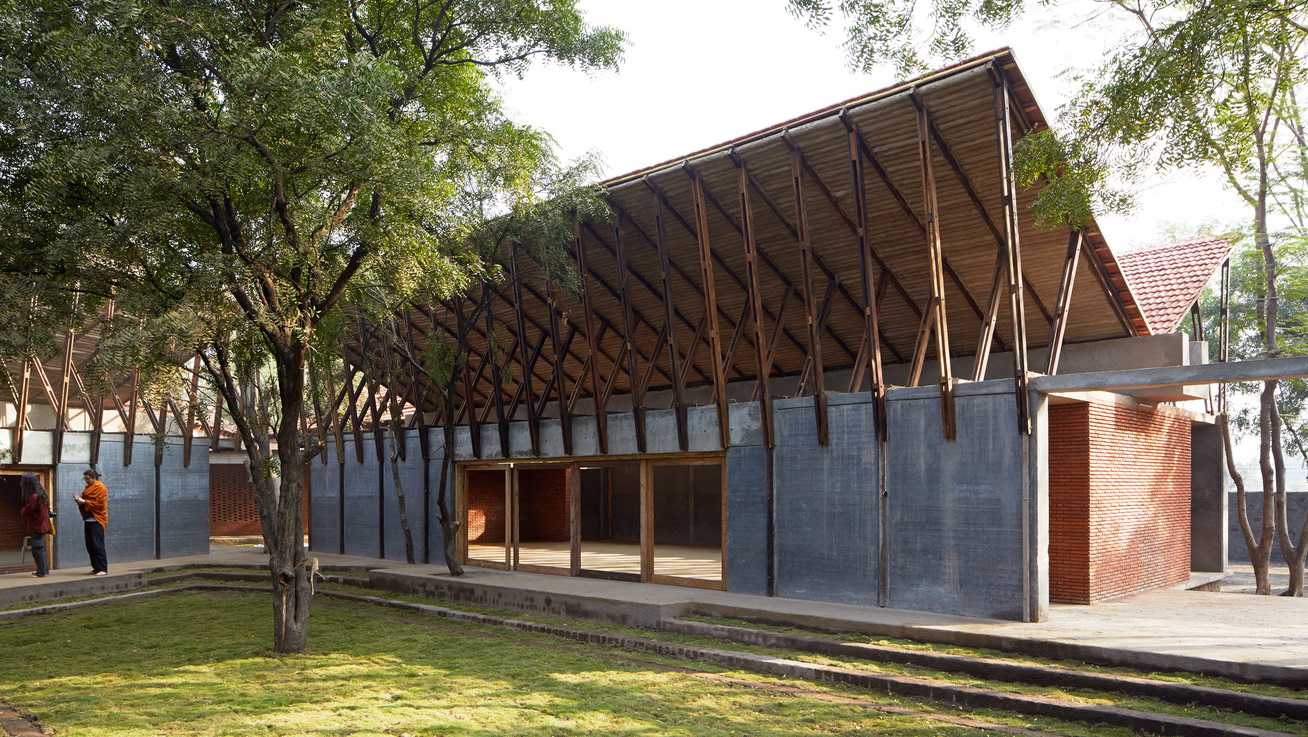Key words: Bodhi Tree, Courtyard, Enlightenment, Meditation, Monks, Prayer Halls, Stupa, Transparency
TEMPLE EXTERIOR - Photography: © MingFu Weng
Standing as Singapore’s oldest Thai Buddhist temple, the Wat Anada Metyarama complex is designed to reflect the contemporary language of Buddhist symbolism. Drawing inspiration from the Bodhi Tree (the tree in which the Buddha attained enlightenment), the structure serves as a sacred sanctuary. Embodying growth and protection.
The V-shaped plan accommodates space for a large central courtyard, a place of gathering, ritual, and spirituality. Light seeps through the facade’s triangular perforations, evoking a series of dapples in the interior space. Through the incorporation of sky gardens, the temple offers a strong connection between architecture, nature, and the divine.
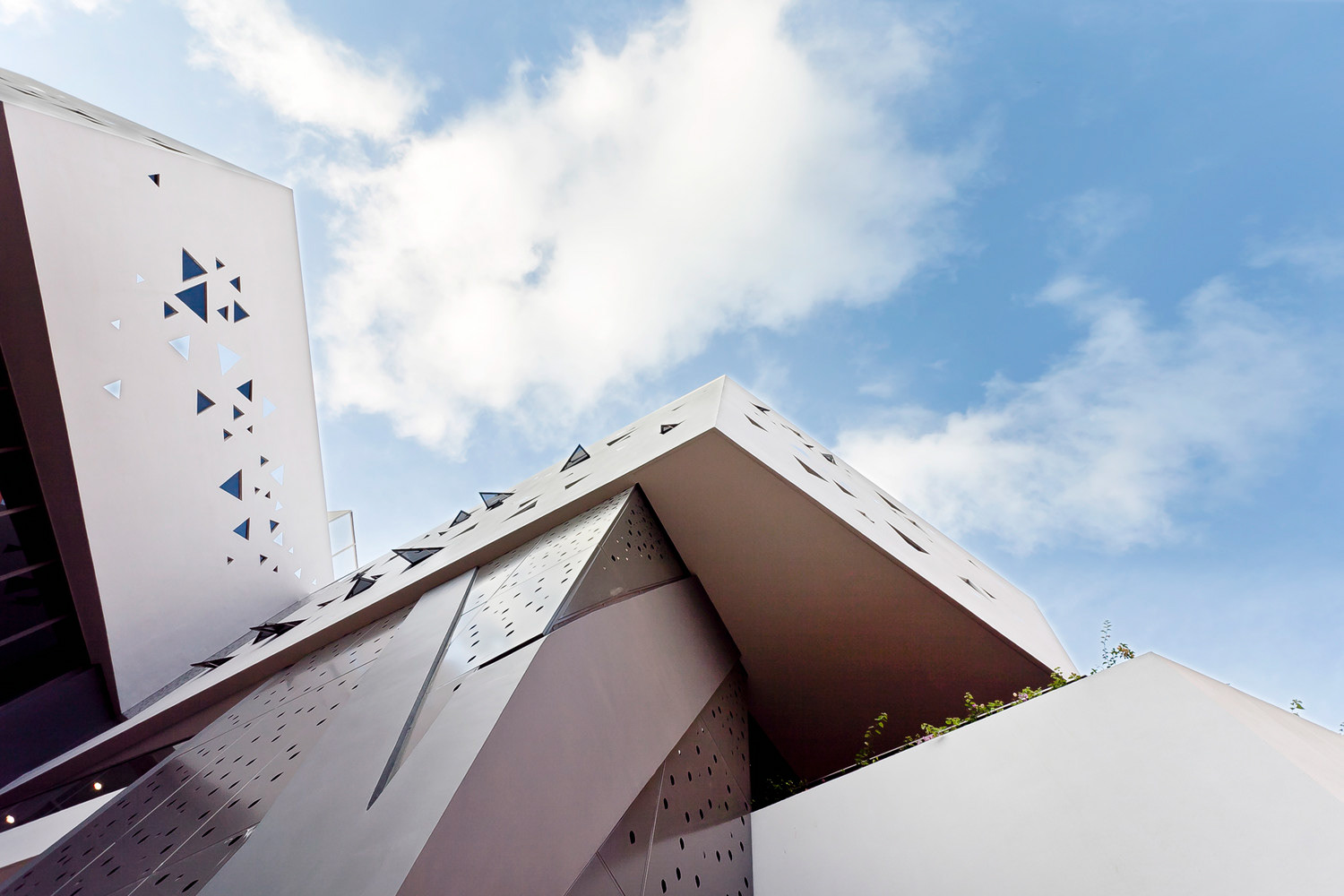
TEMPLE EXTERIOR - Photography: © MingFu Weng
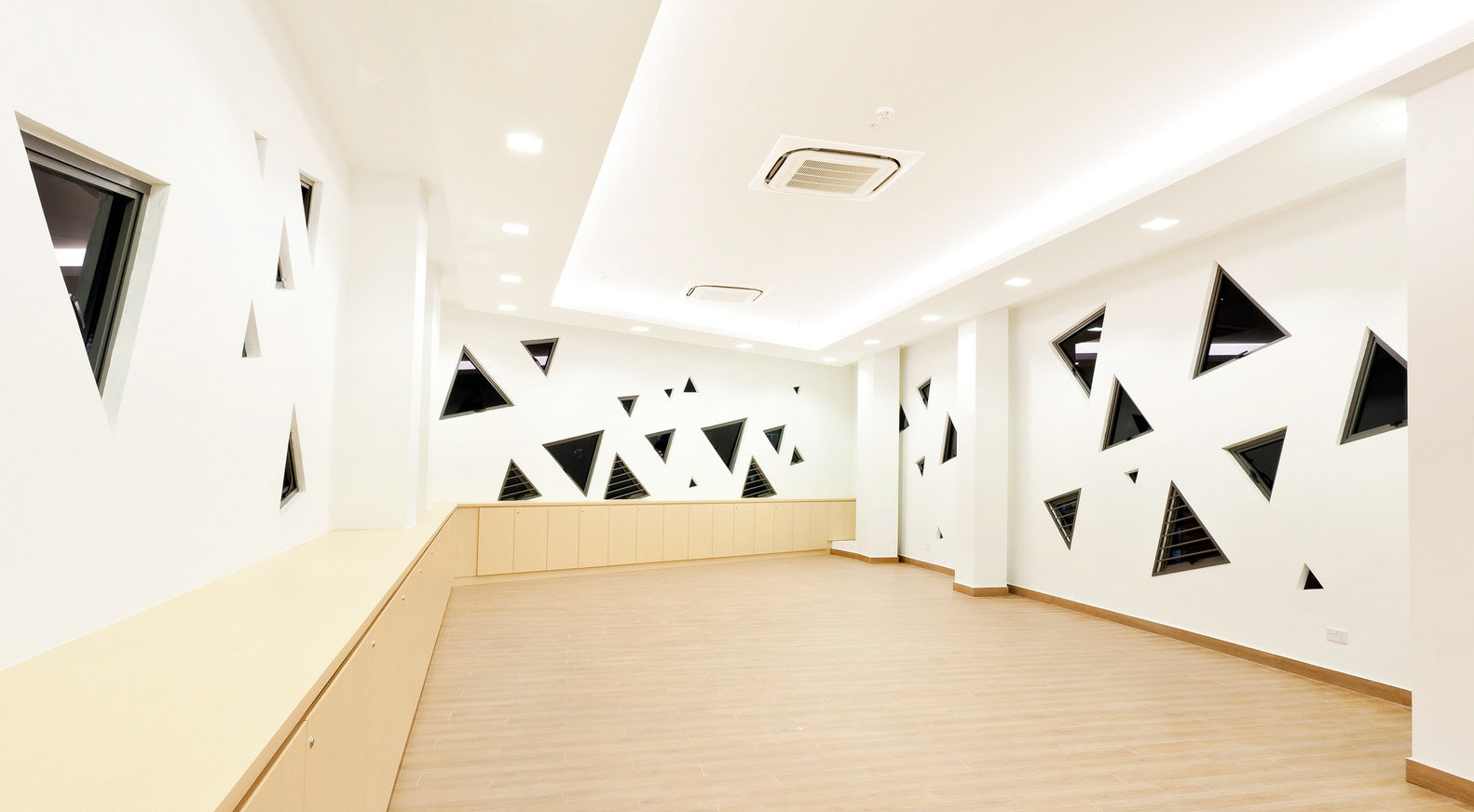
TEMPLE EXTERIOR - Photography: © MingFu Weng
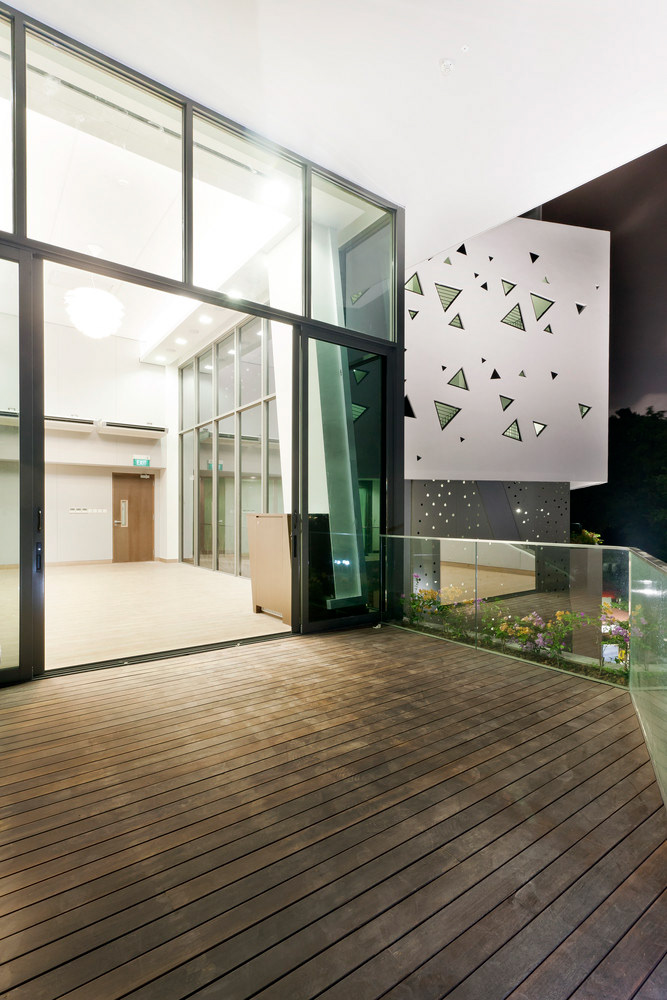
TEMPLE EXTERIOR - Photography: © MingFu Weng
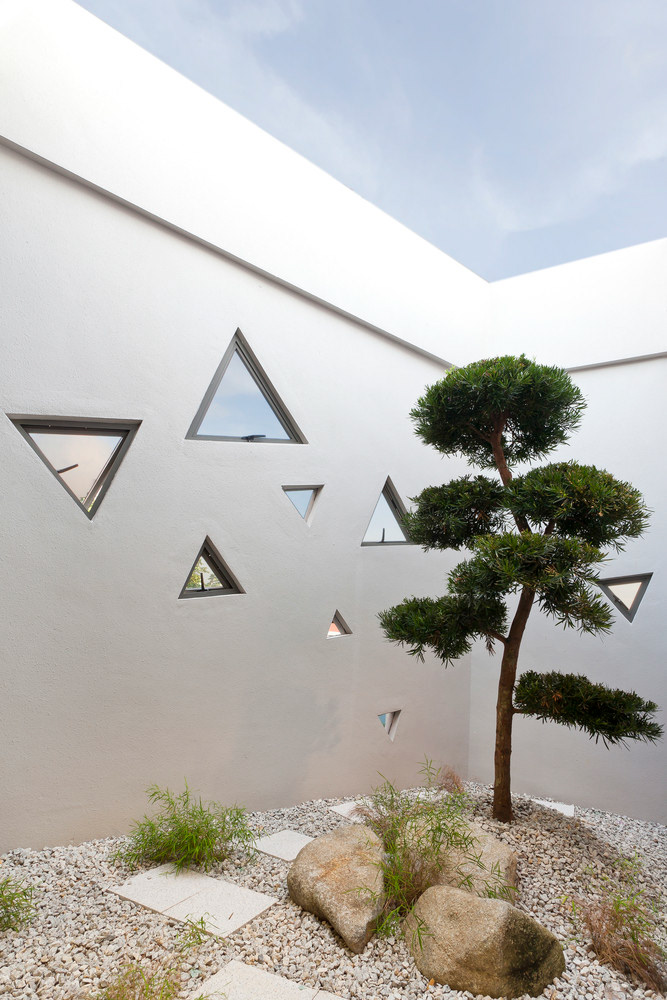
TEMPLE EXTERIOR - Photography: © MingFu Weng
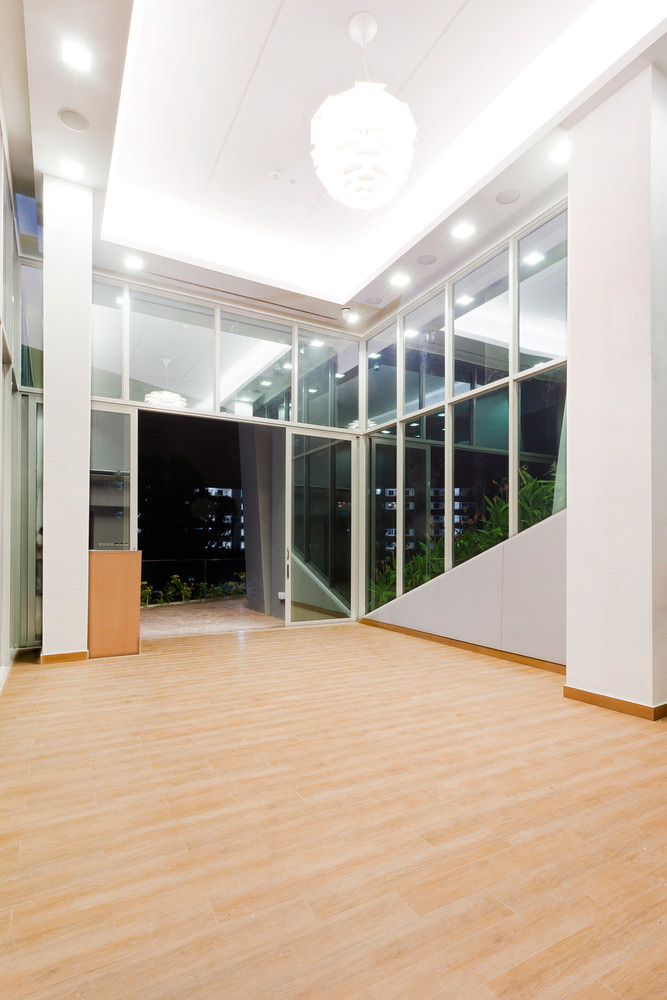
TEMPLE INTERIOR - Photography: © MingFu Weng
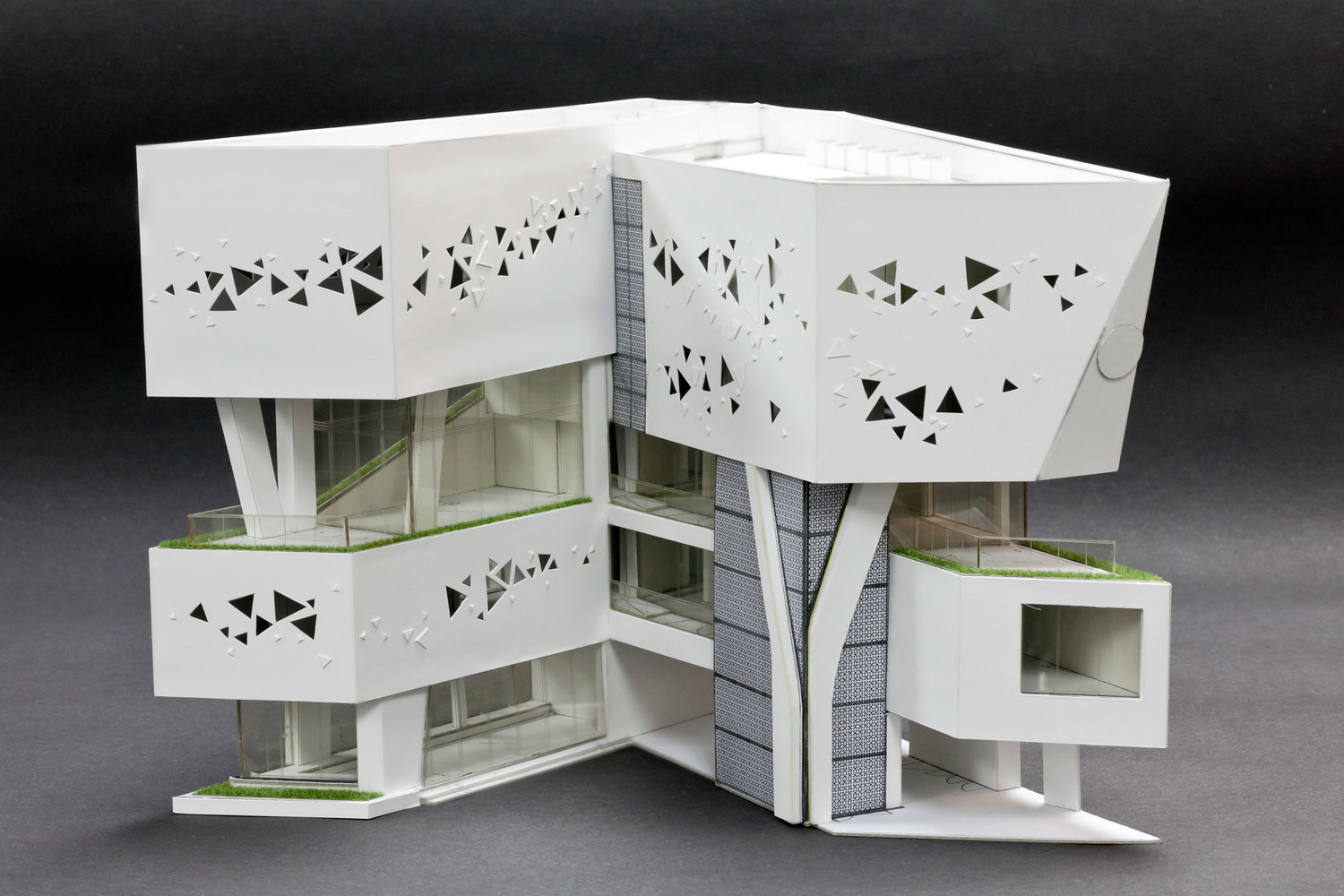
Physical Model - © Czarl Architects
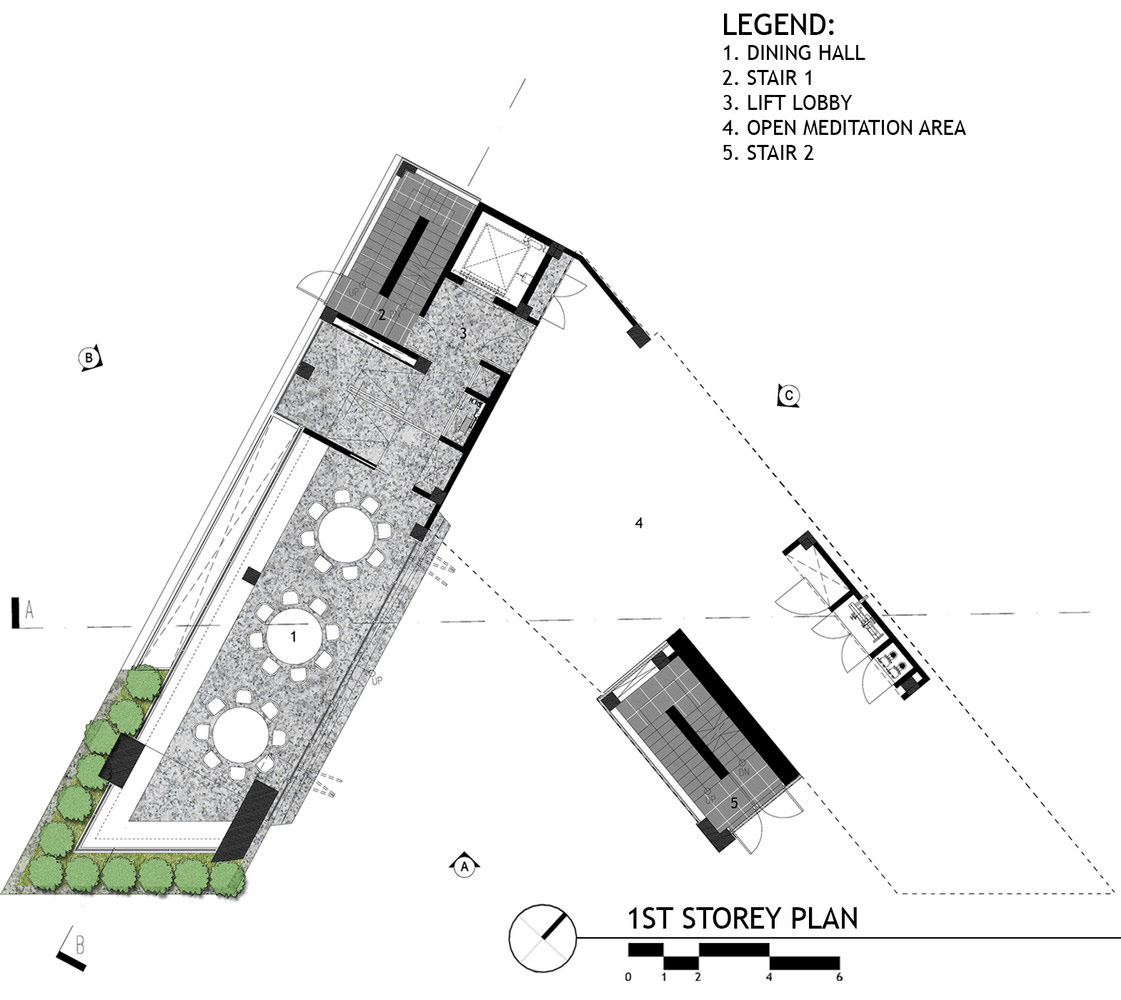
Floor Plan - © Czarl Architects
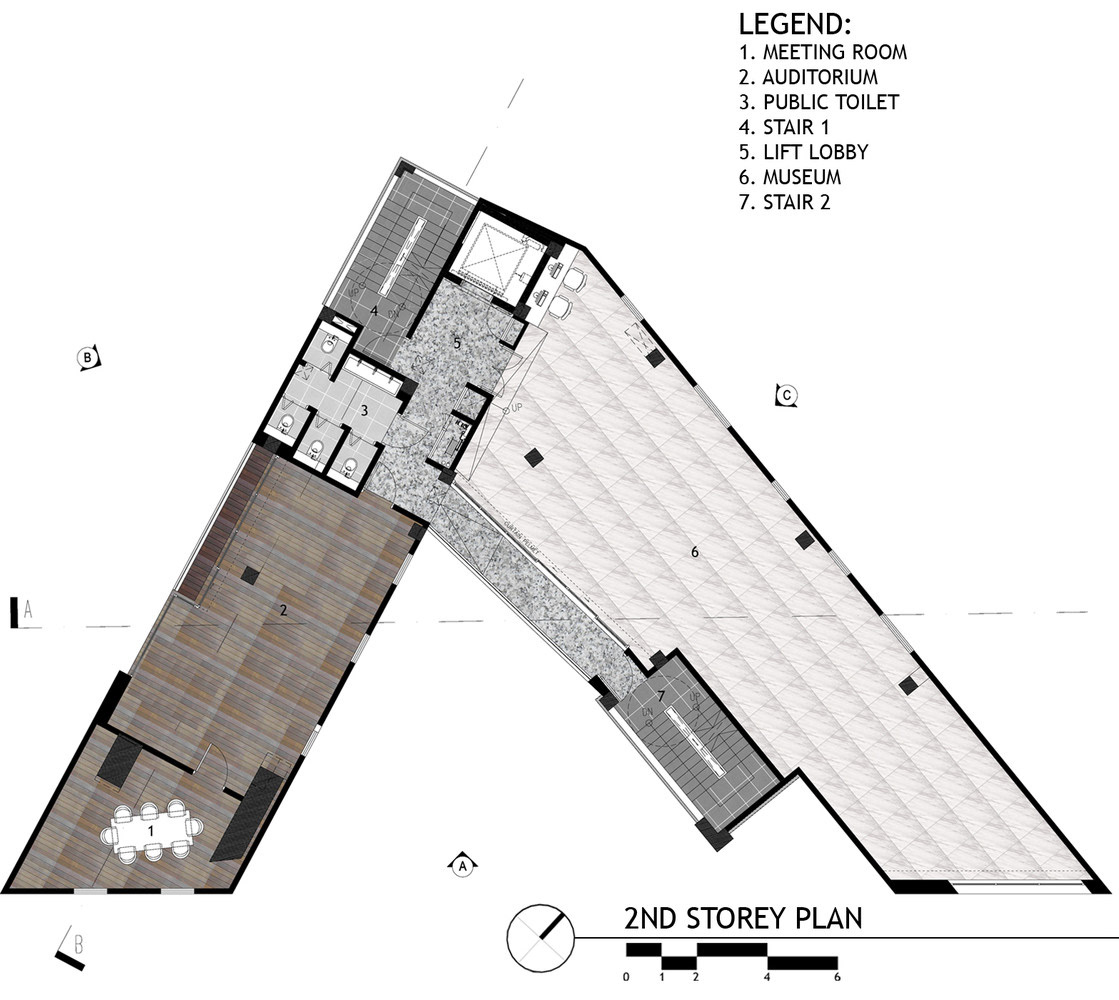
Floor Plan - © Czarl Architects
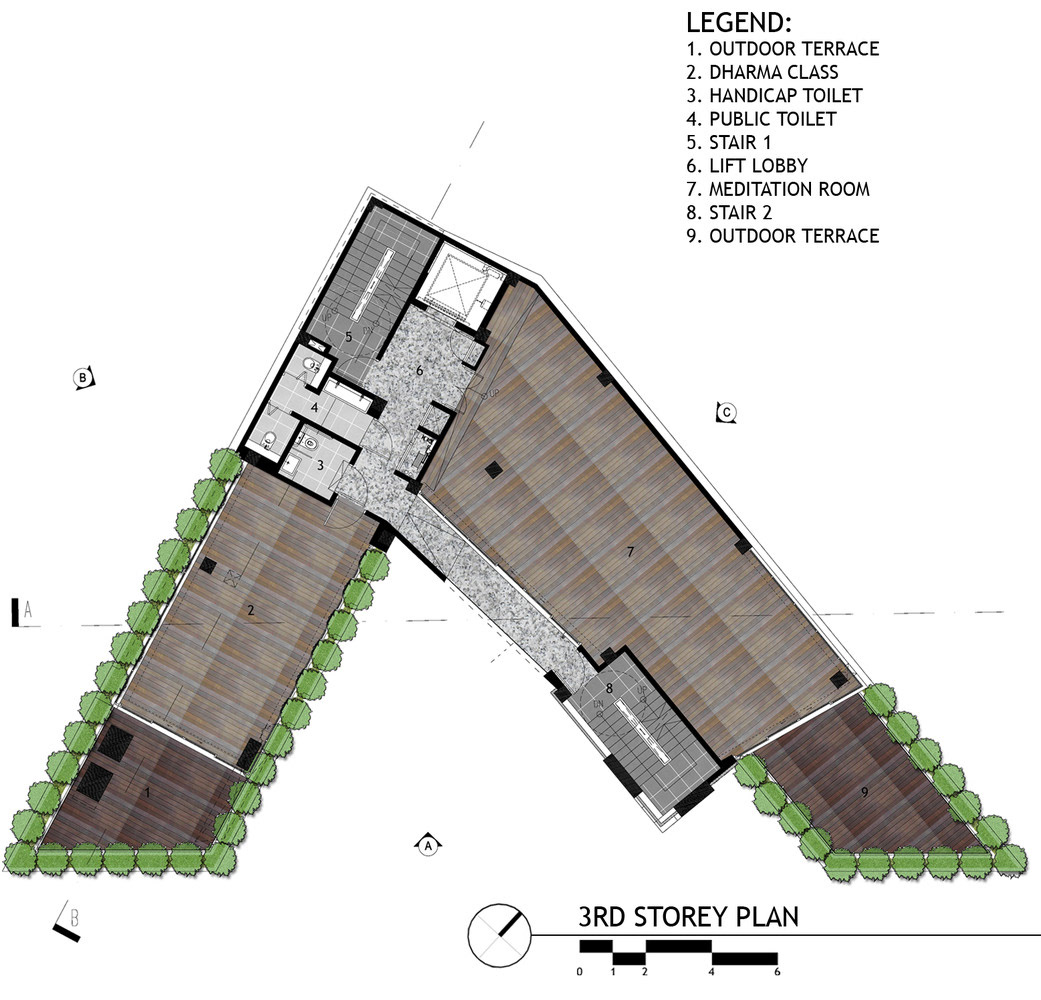
Floor Plan - © Czarl Architects
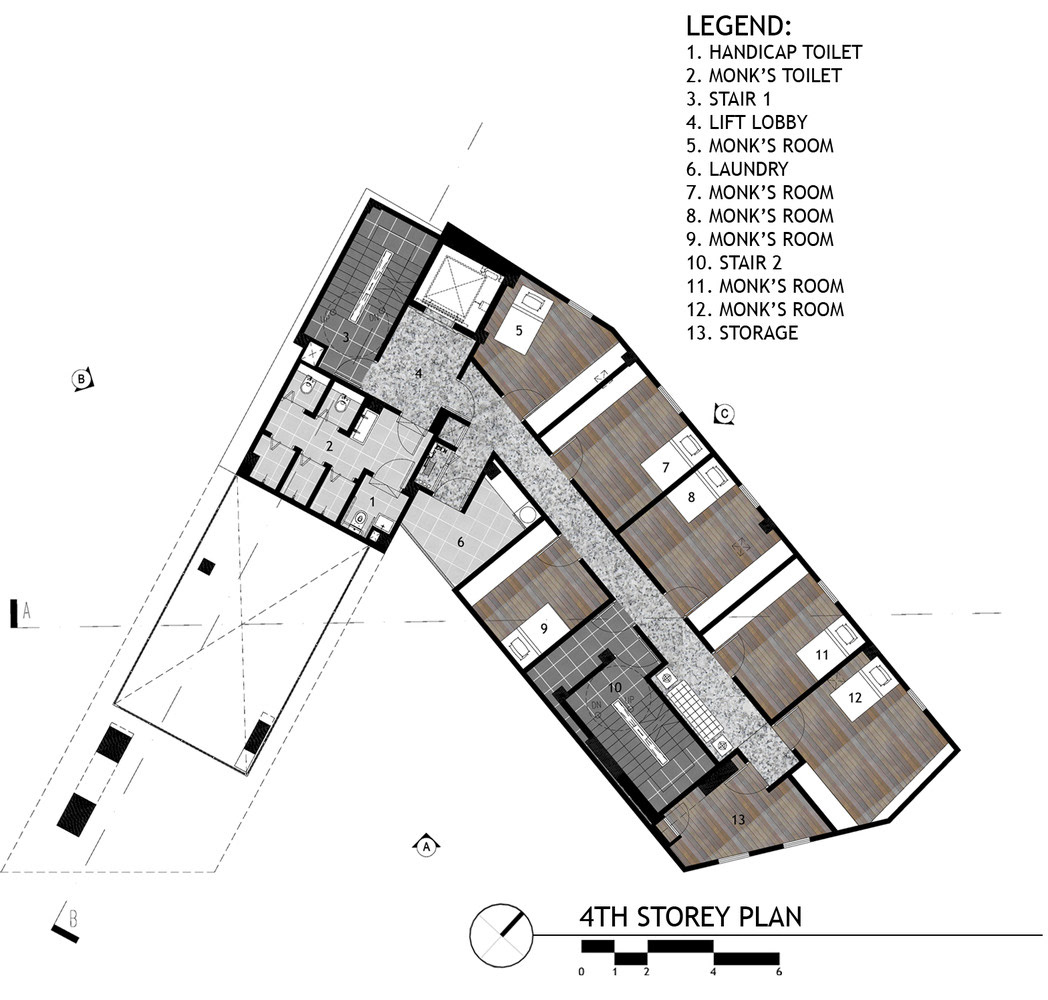
Floor Plan - © Czarl Architects
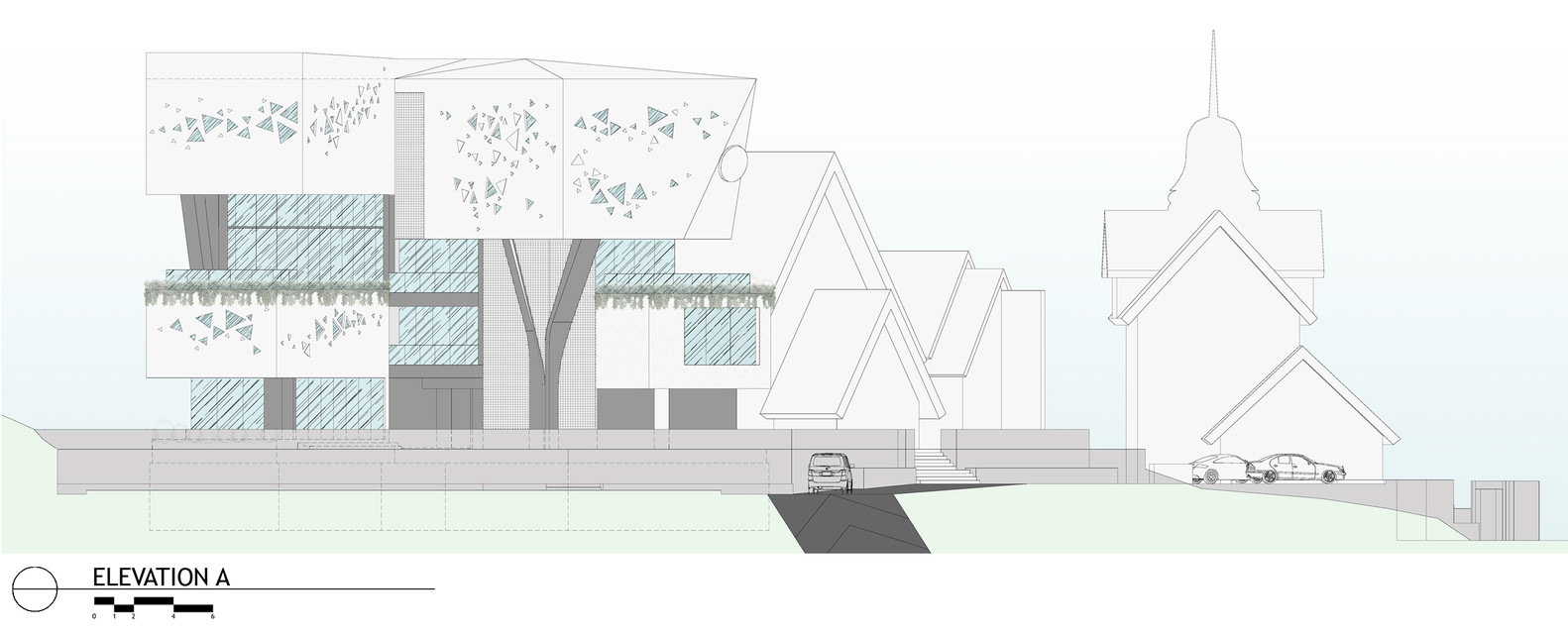
Elevation - © Czarl Architects
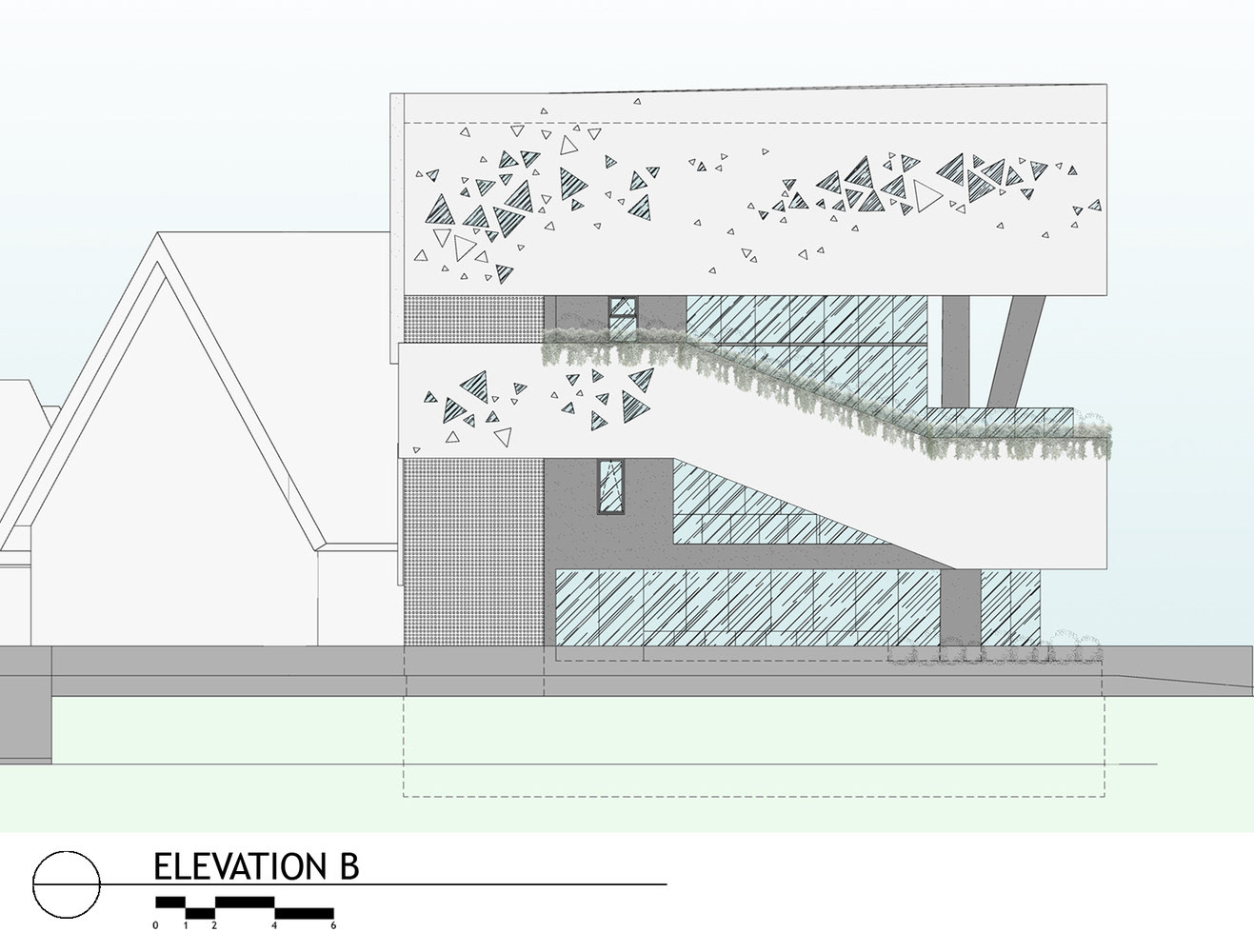
Elevation - © Czarl Architects
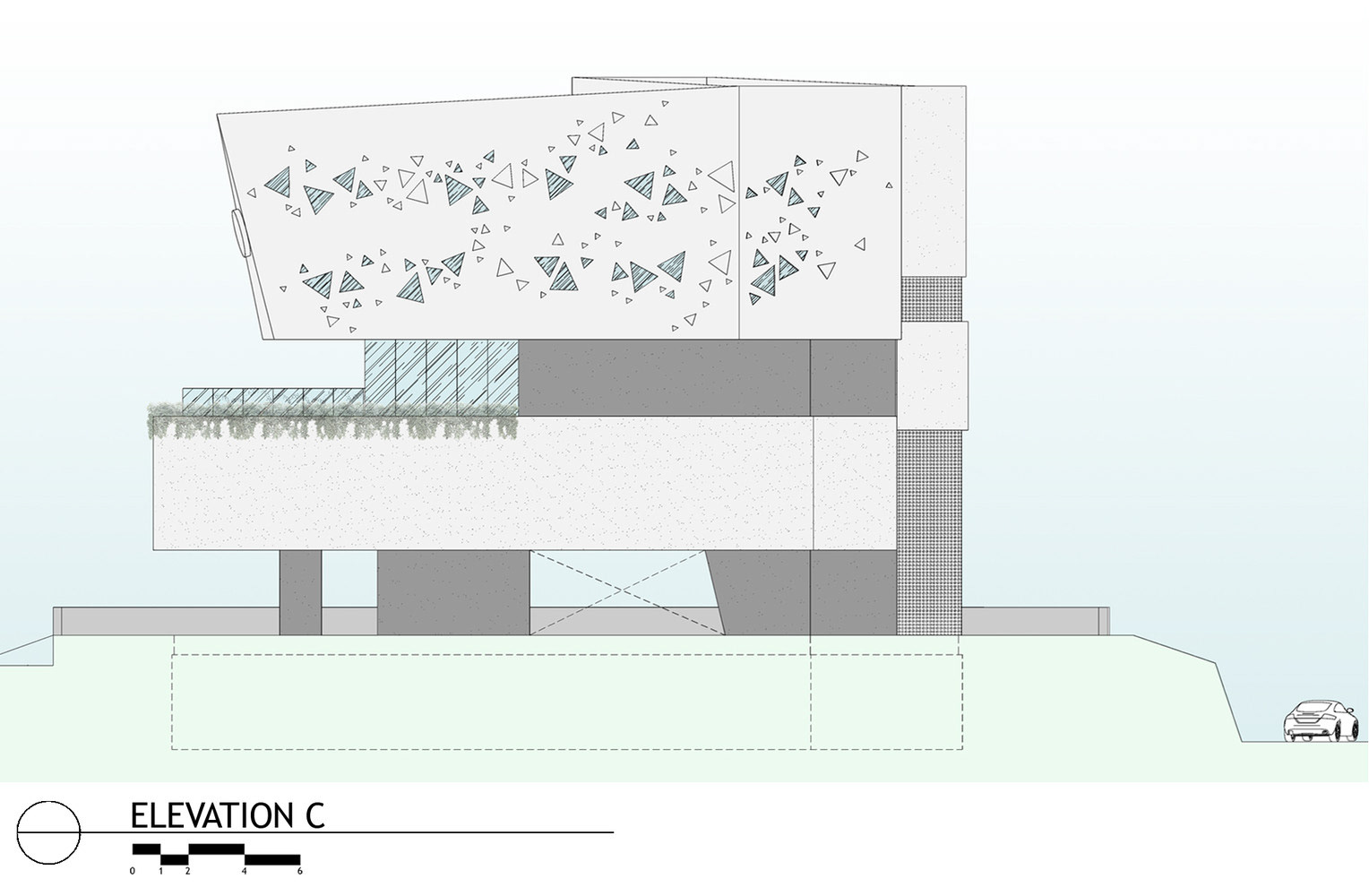
Elevation - © Czarl Architects
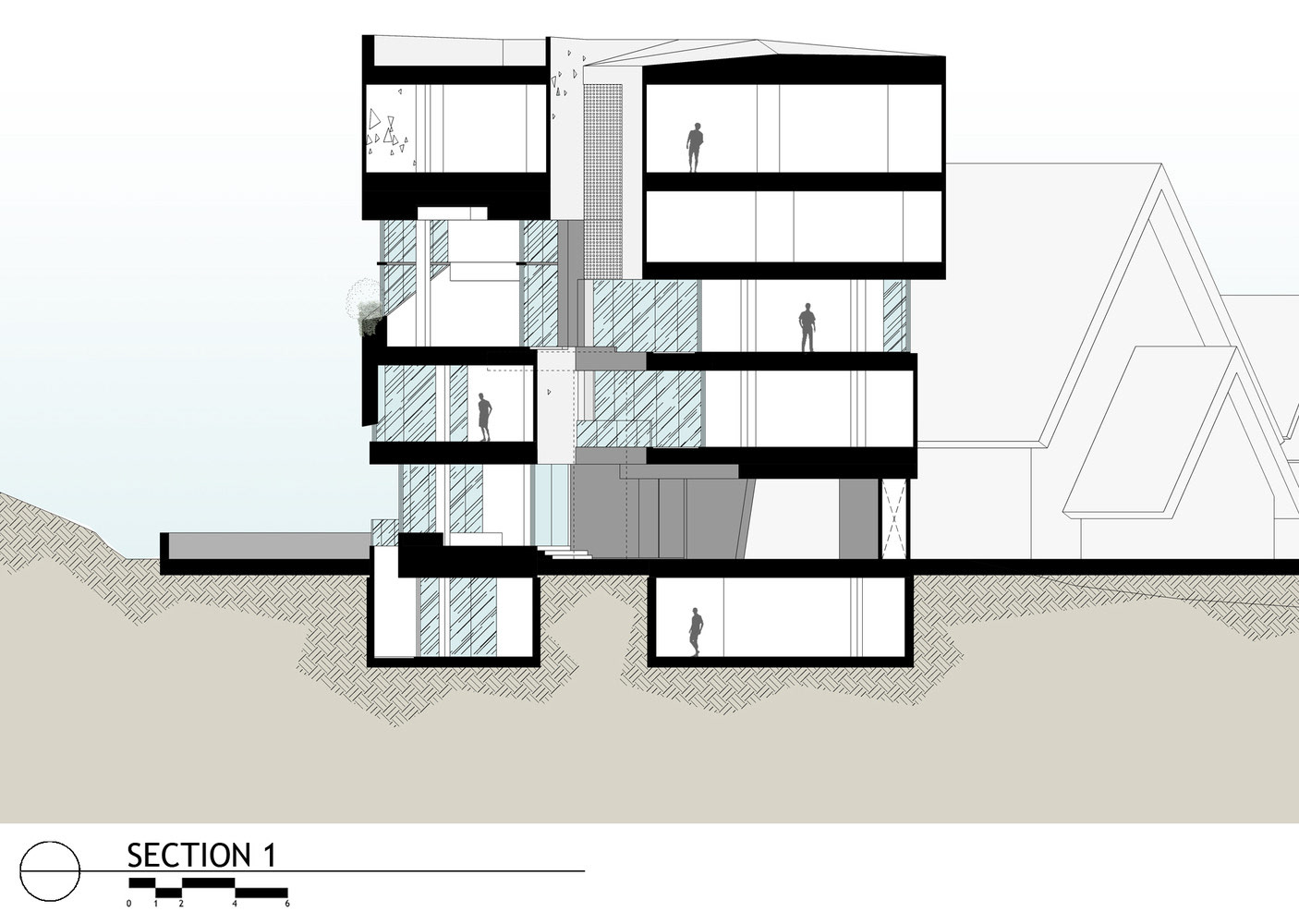
Section - © Czarl Architects
