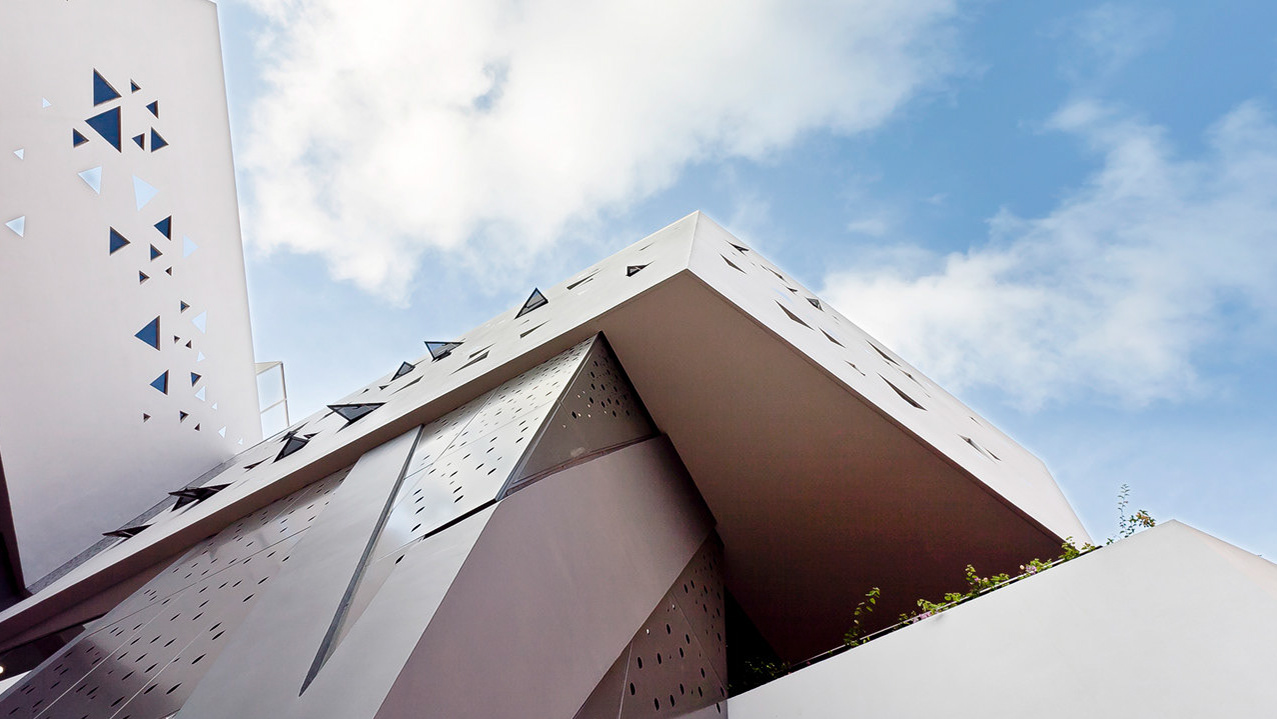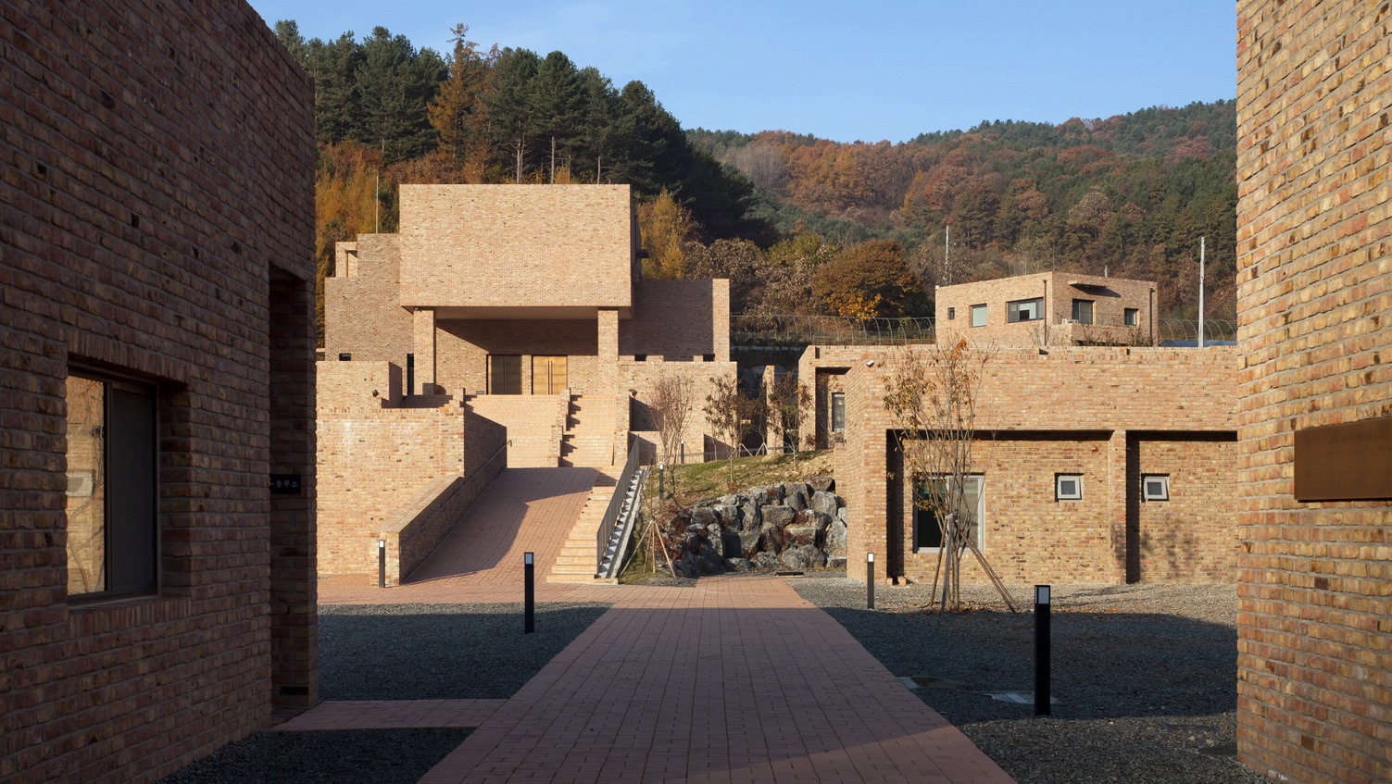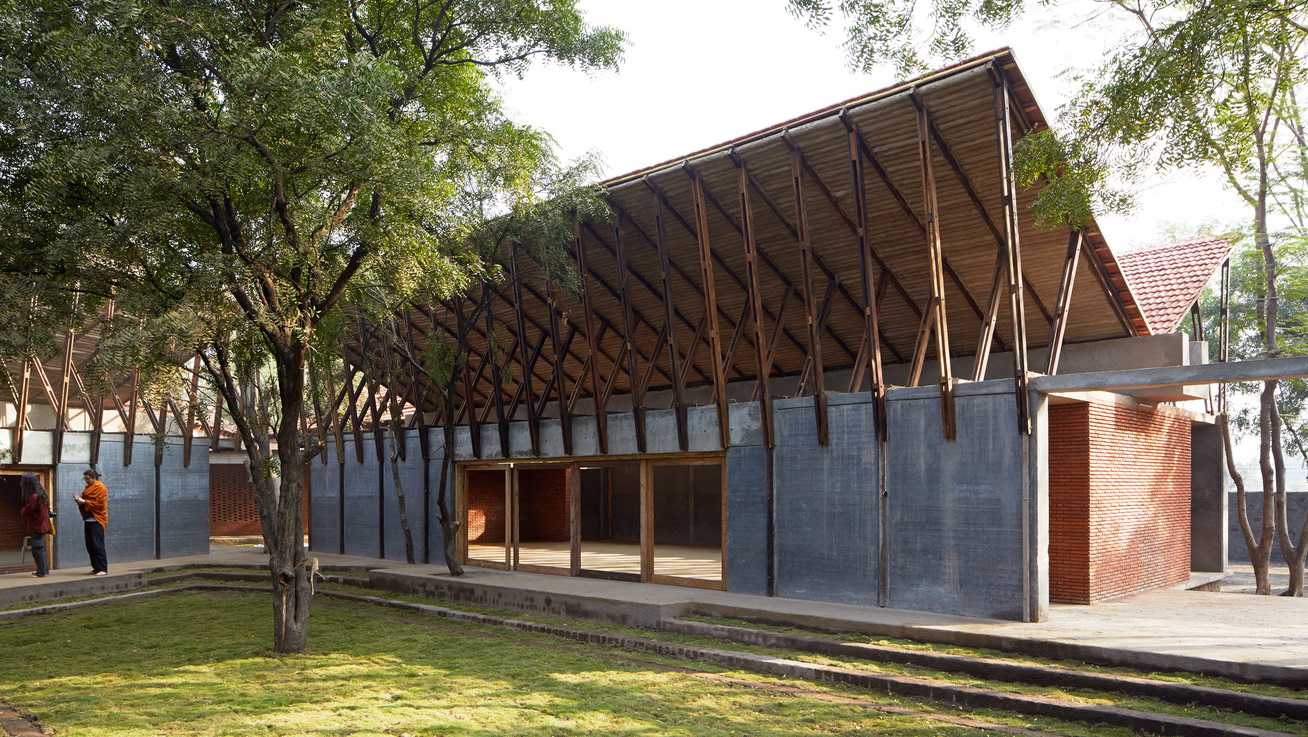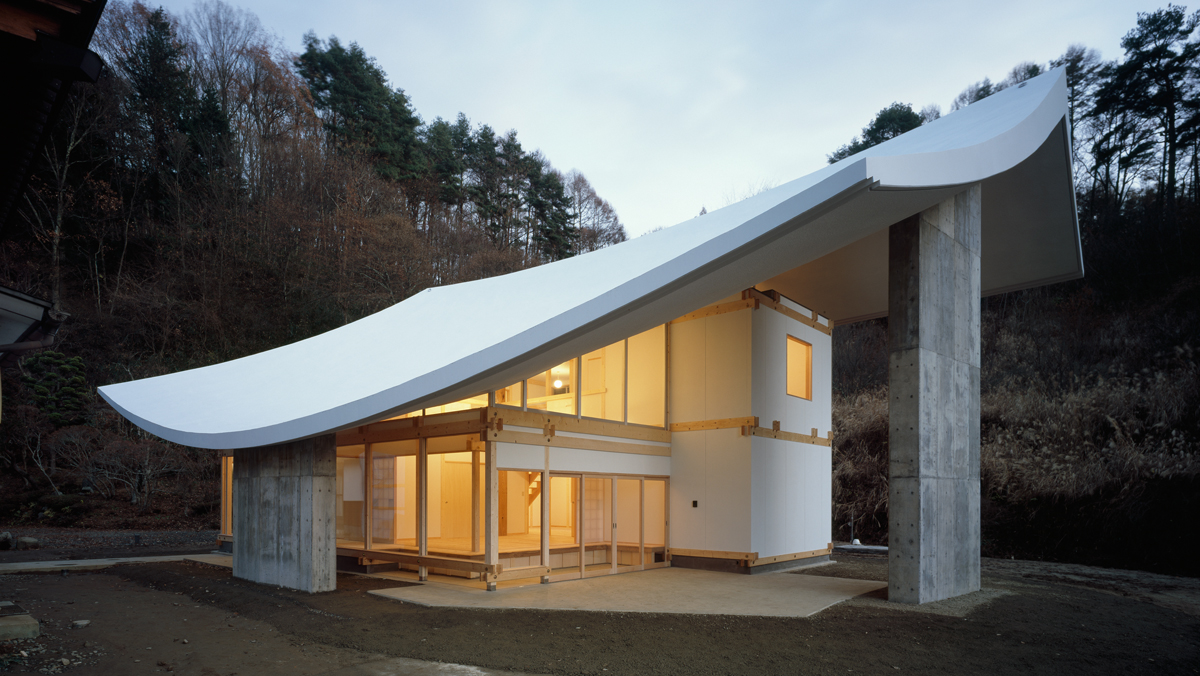key words: Circumambulatory, Culture, Environment, Inclusion, Maiji Mountain, Reincarnation, Space, Trapezoidal
TEMPLE EXTERIOR - Photography: © Arch-Exist, Xiangdong Wang & Hanmo Vision
Rooted in Buddhist philosophy and the natural setting of Tianshui, the centre serves as a cultural landmark and spiritual journey. The circular form symbolises the circle of life, death, and rebirth, mimicking the process of awakening. At the project's heart, the centre wraps around a still pool of water, reflecting light and architectural form. The pool provides a vast space for reflection and congregation.
The six trapezoidal volumes allow natural light to enter the space, creating a sense of enlightenment and clarity. Within the centre, one can discover a museum filled with Buddhist murals and art. The incorporation of Buddhist traditions and vernaculars within the space enhances the project's sacredness and spiritual meaning.
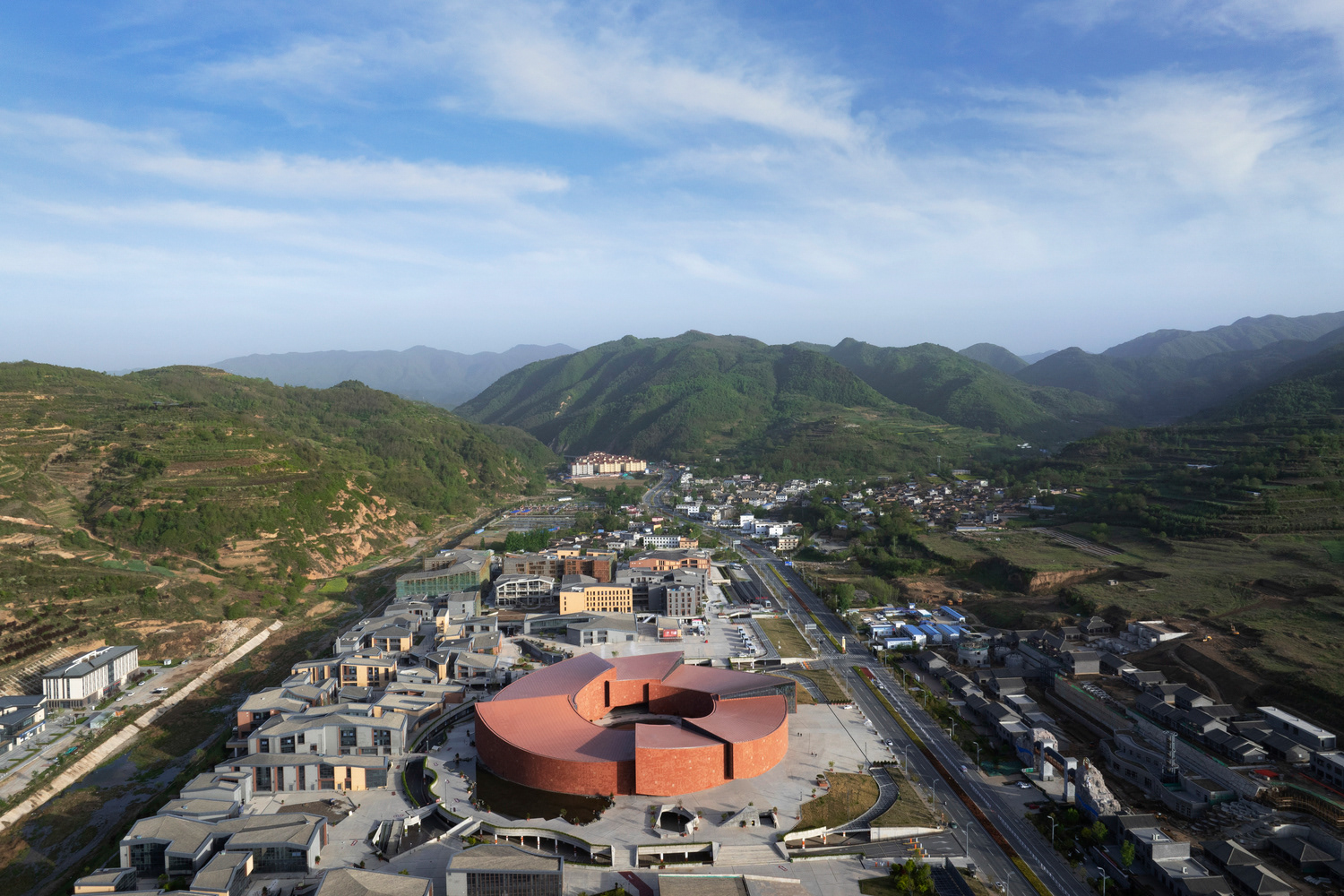
TEMPLE EXTERIOR - Photography: © Arch-Exist, Xiangdong Wang & Hanmo Vision
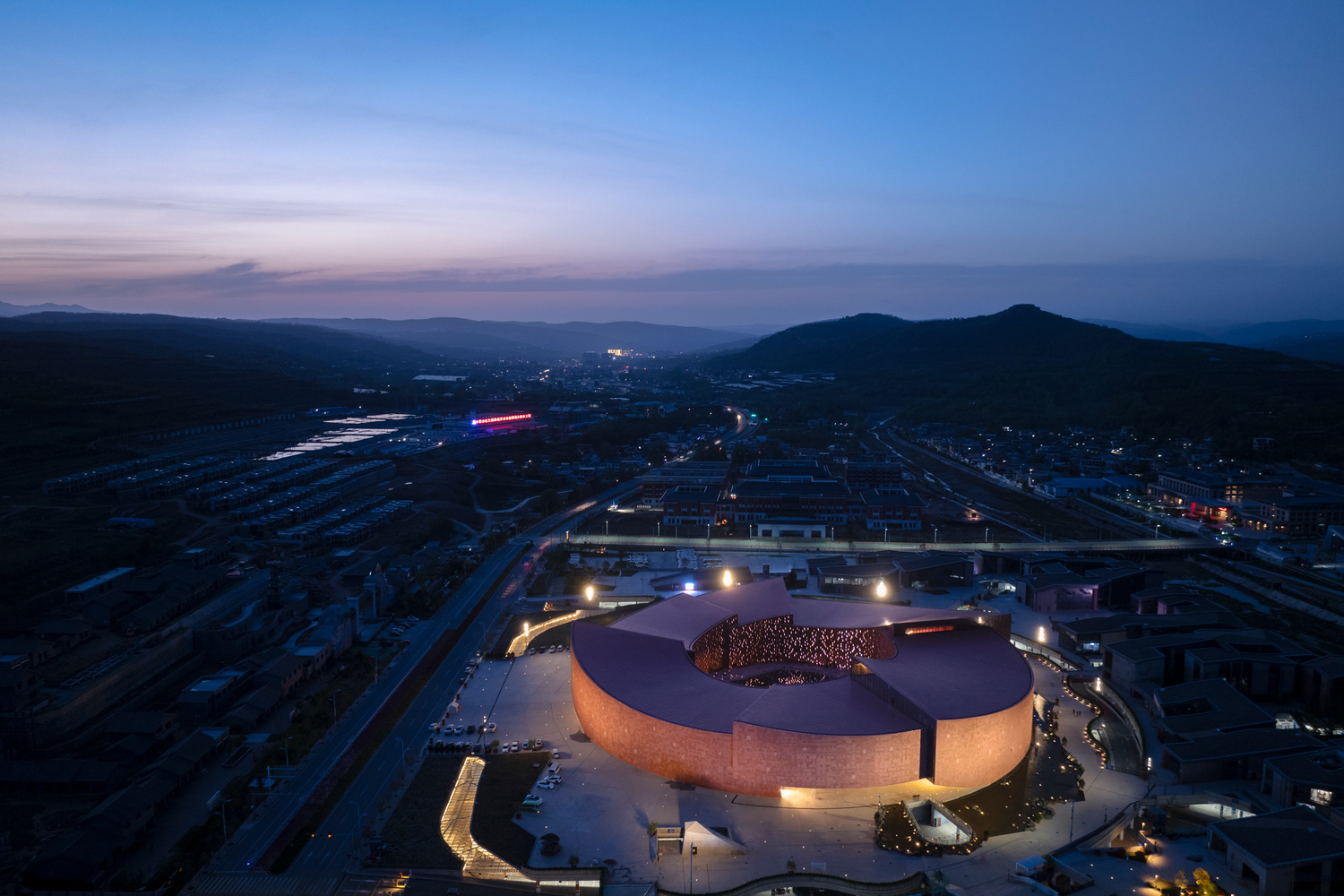
TEMPLE EXTERIOR - Photography: © Arch-Exist, Xiangdong Wang & Hanmo Vision

TEMPLE EXTERIOR - Photography: © Arch-Exist, Xiangdong Wang & Hanmo Vision
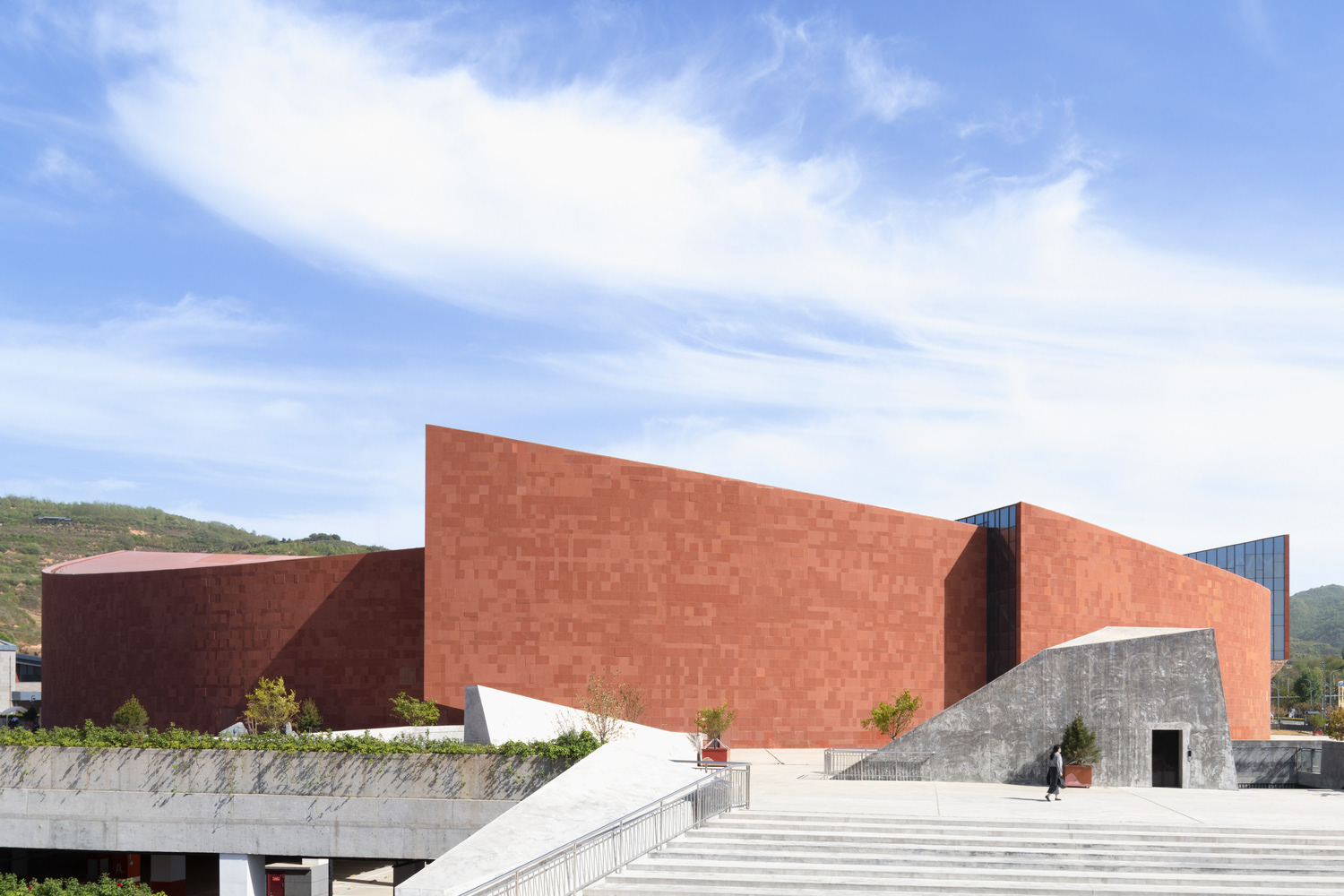
TEMPLE EXTERIOR - Photography: © Arch-Exist, Xiangdong Wang & Hanmo Vision
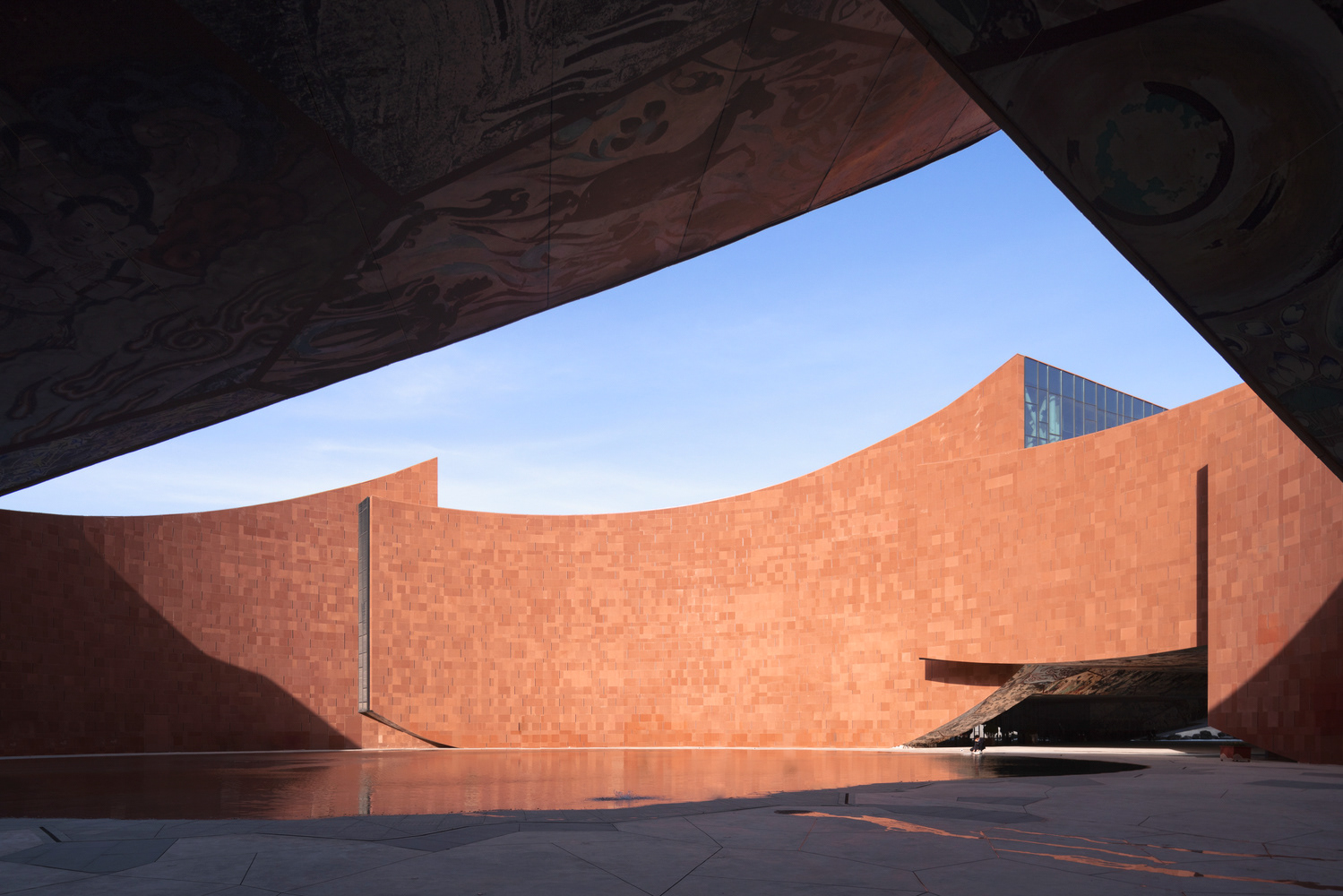
TEMPLE EXTERIOR - Photography: © Arch-Exist, Xiangdong Wang & Hanmo Vision
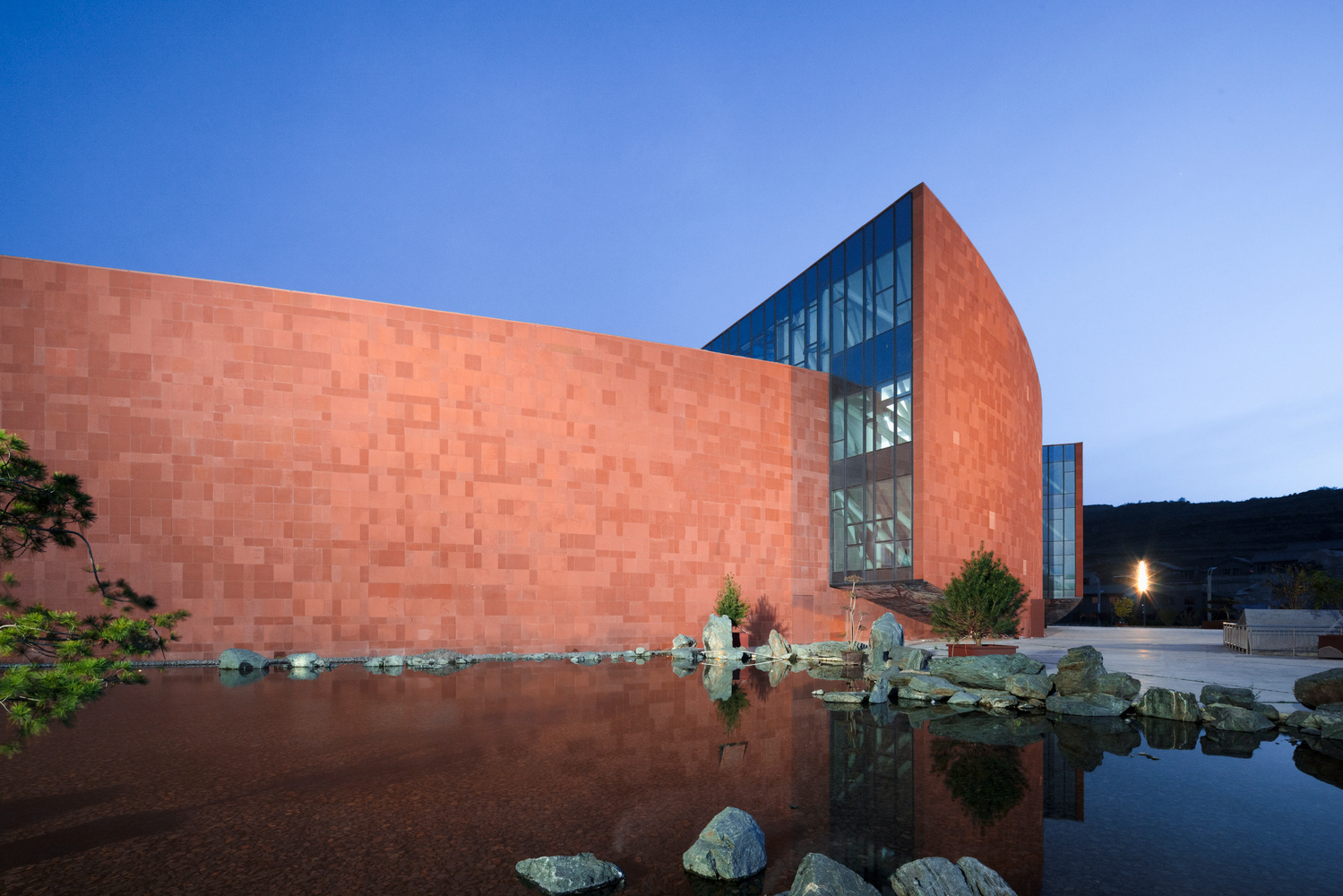
TEMPLE EXTERIOR - Photography: © Arch-Exist, Xiangdong Wang & Hanmo Vision
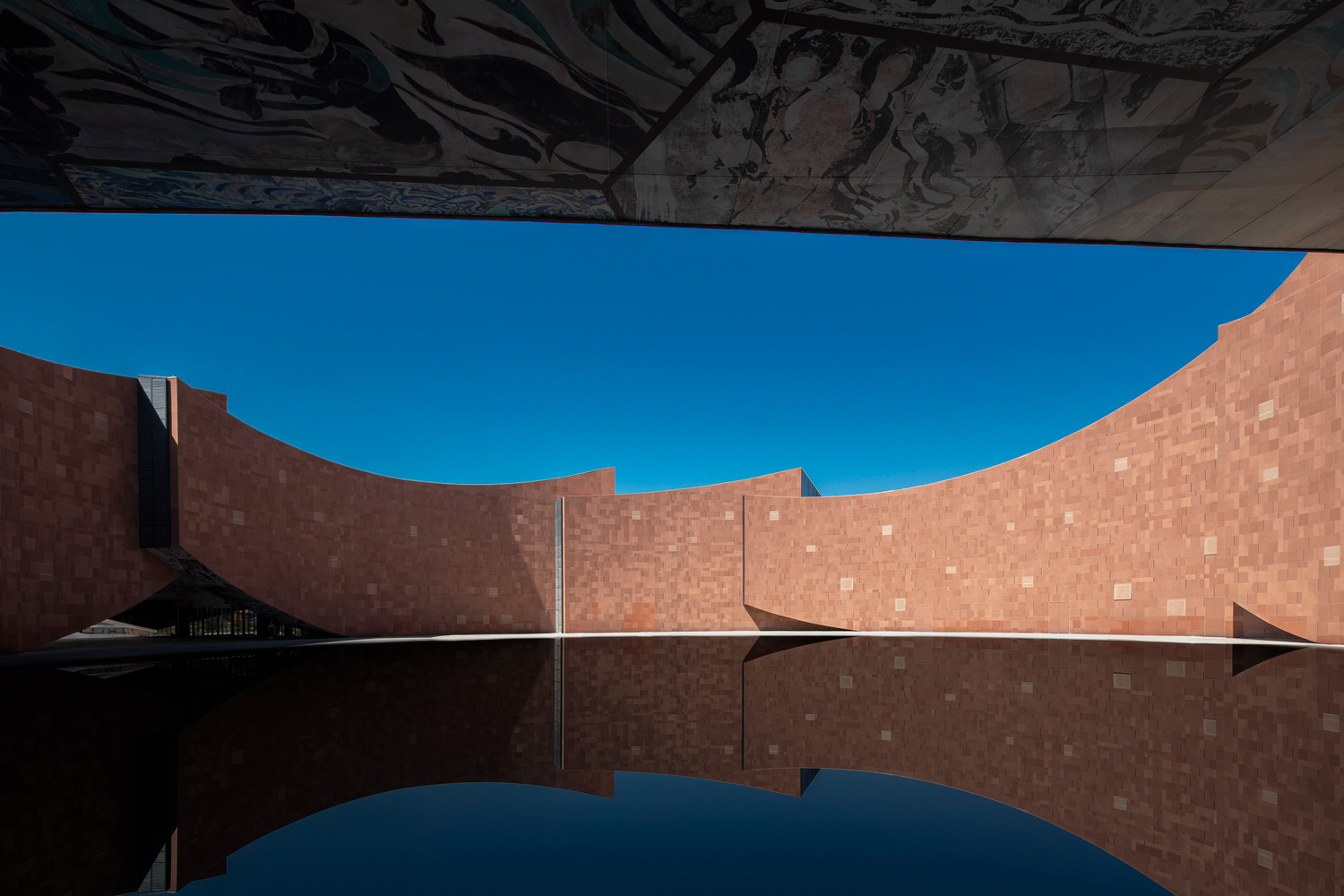
TEMPLE EXTERIOR - Photography: © Arch-Exist, Xiangdong Wang & Hanmo Vision
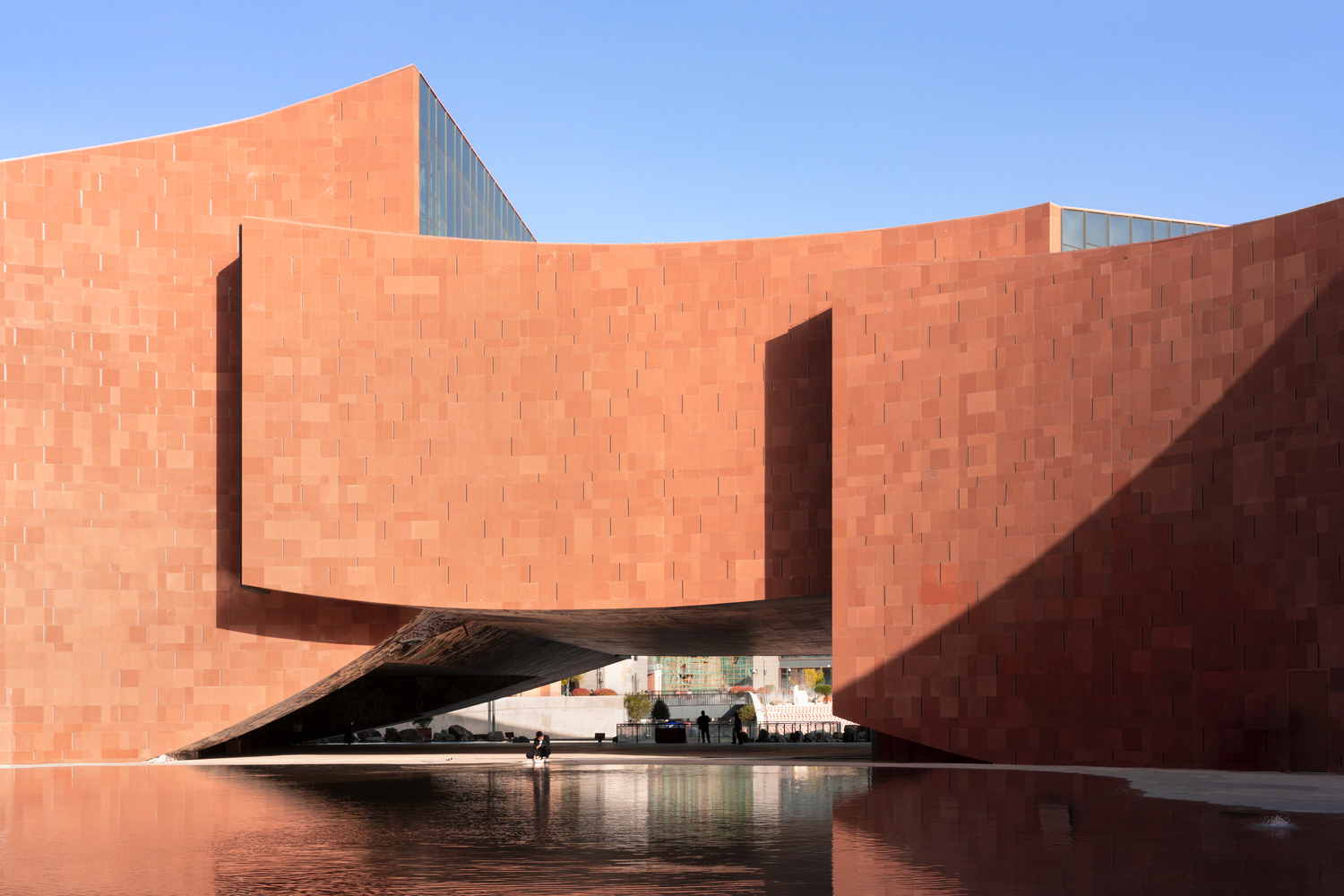
TEMPLE EXTERIOR - Photography: © Arch-Exist, Xiangdong Wang & Hanmo Vision
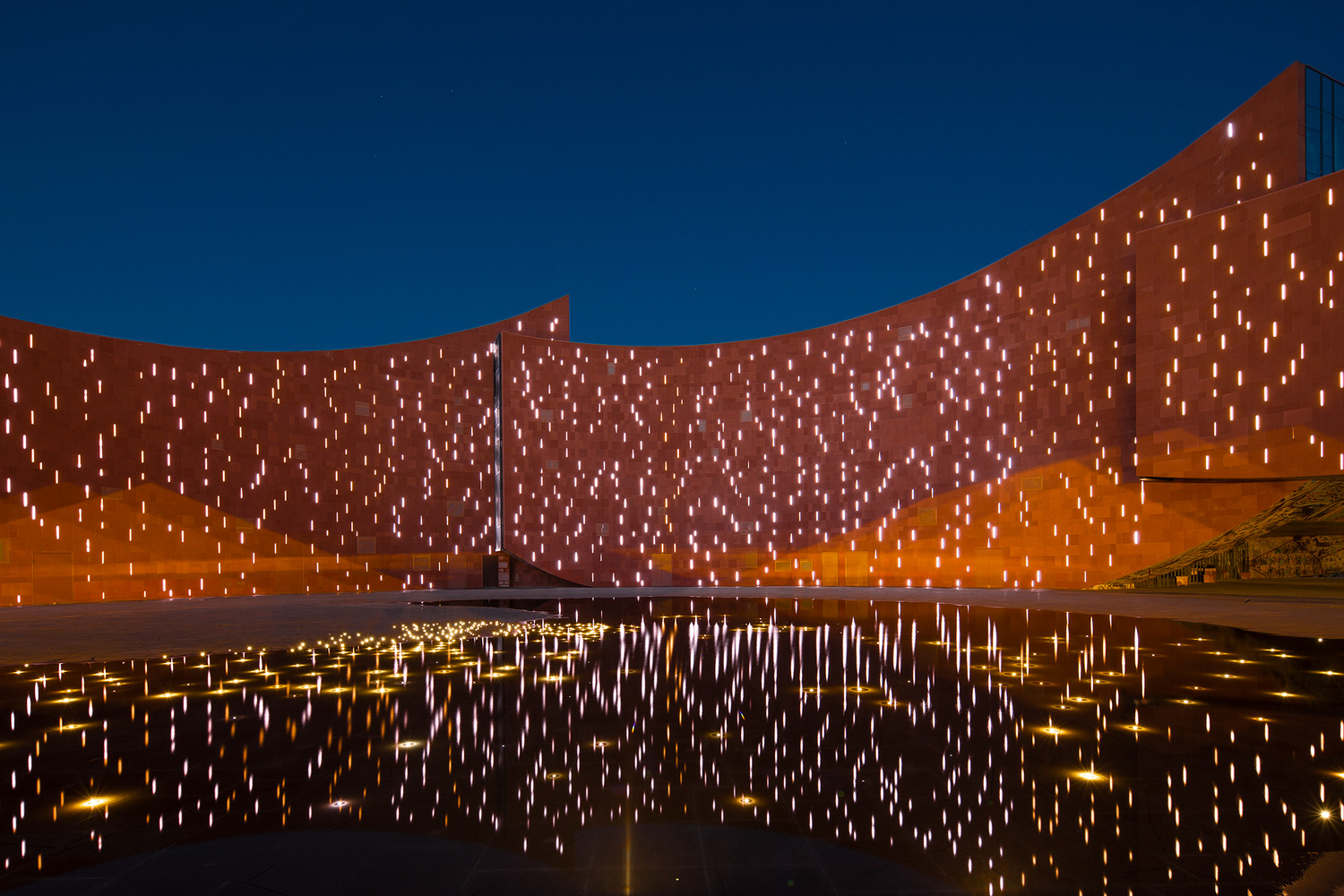
TEMPLE EXTERIOR - Photography: © Arch-Exist, Xiangdong Wang & Hanmo Vision
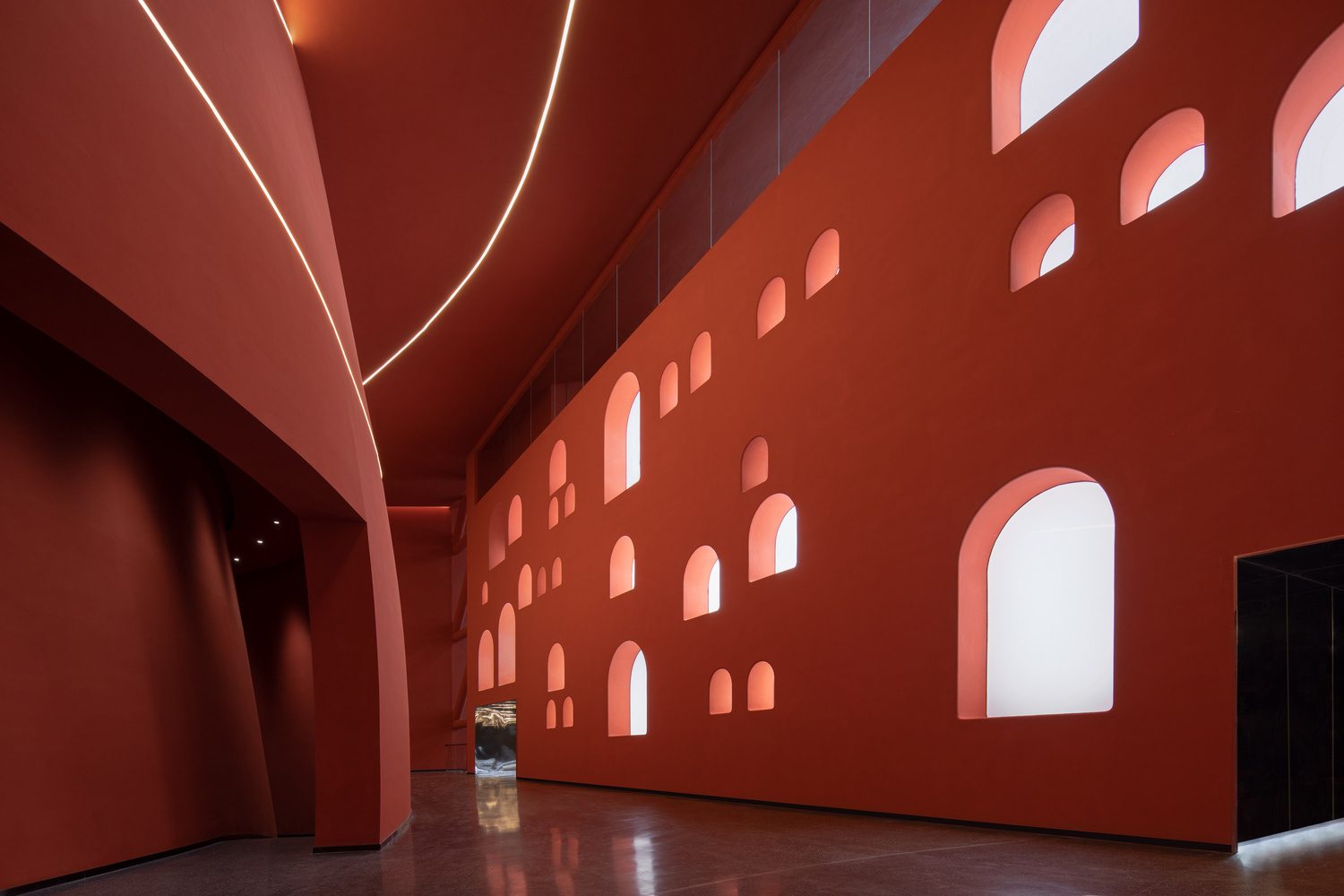
TEMPLE INTERIOR - Photography: © Arch-Exist, Xiangdong Wang & Hanmo Vision
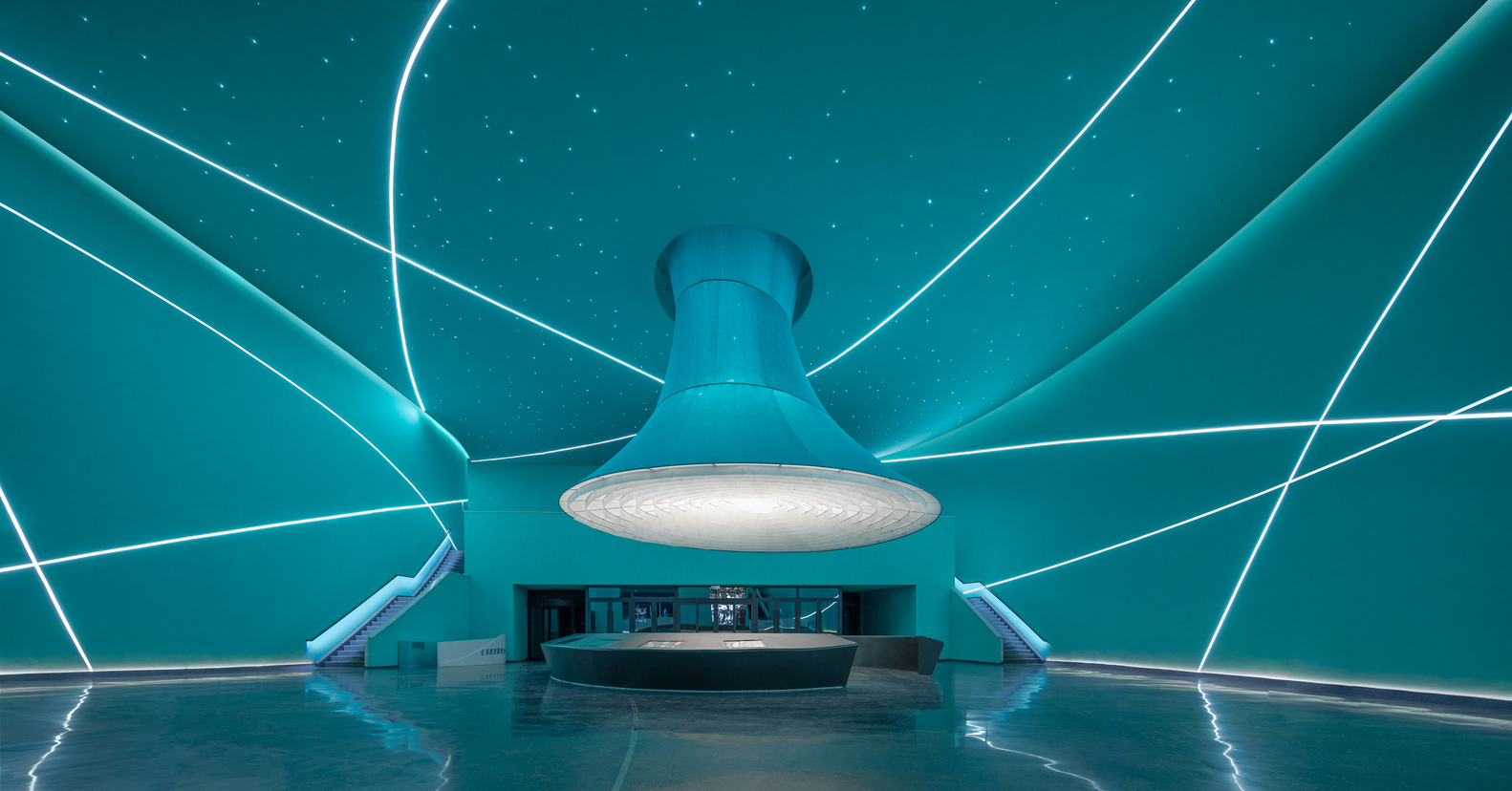
TEMPLE INTERIOR - Photography: © Arch-Exist, Xiangdong Wang & Hanmo Vision
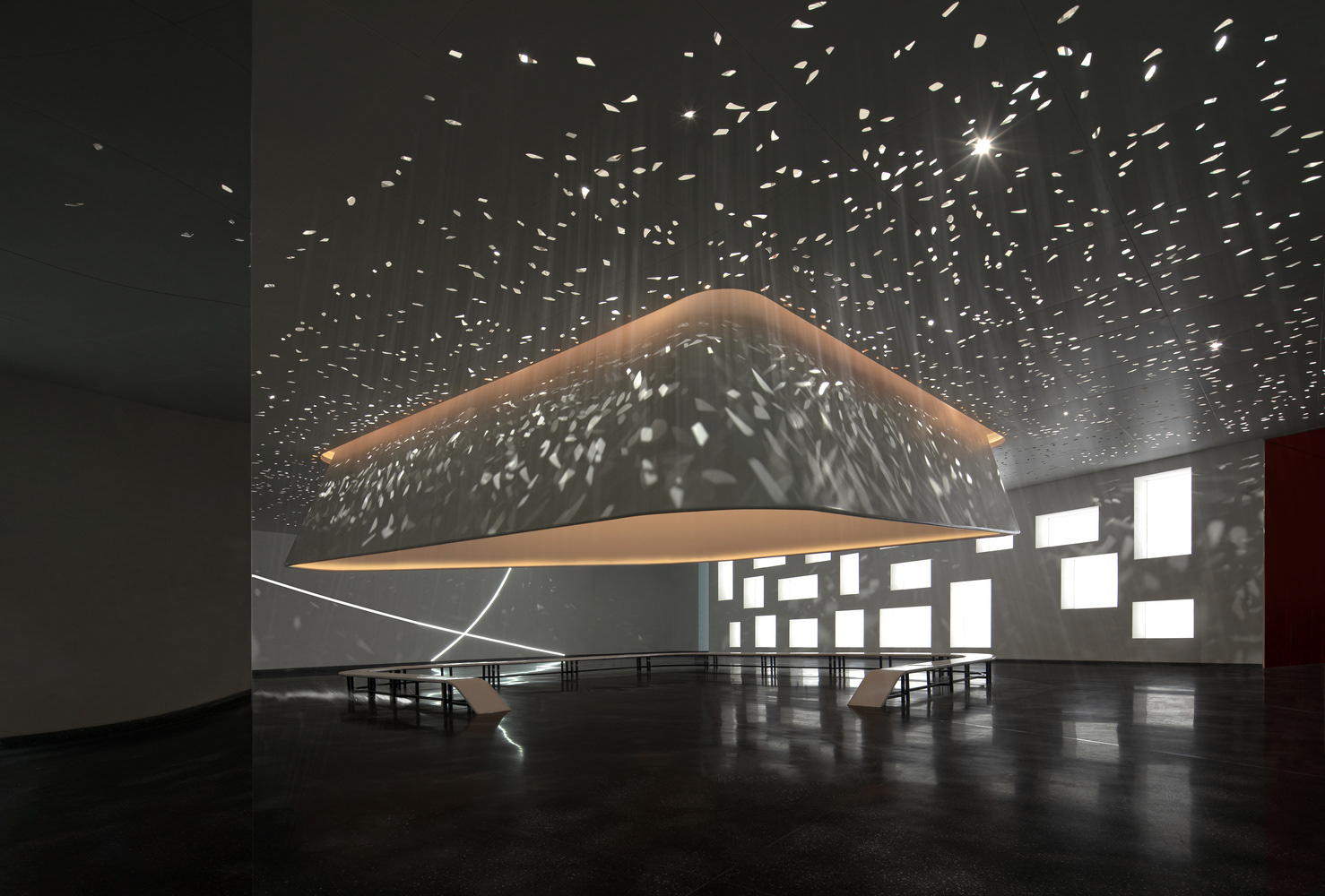
TEMPLE INTERIOR - Photography: © Arch-Exist, Xiangdong Wang & Hanmo Vision
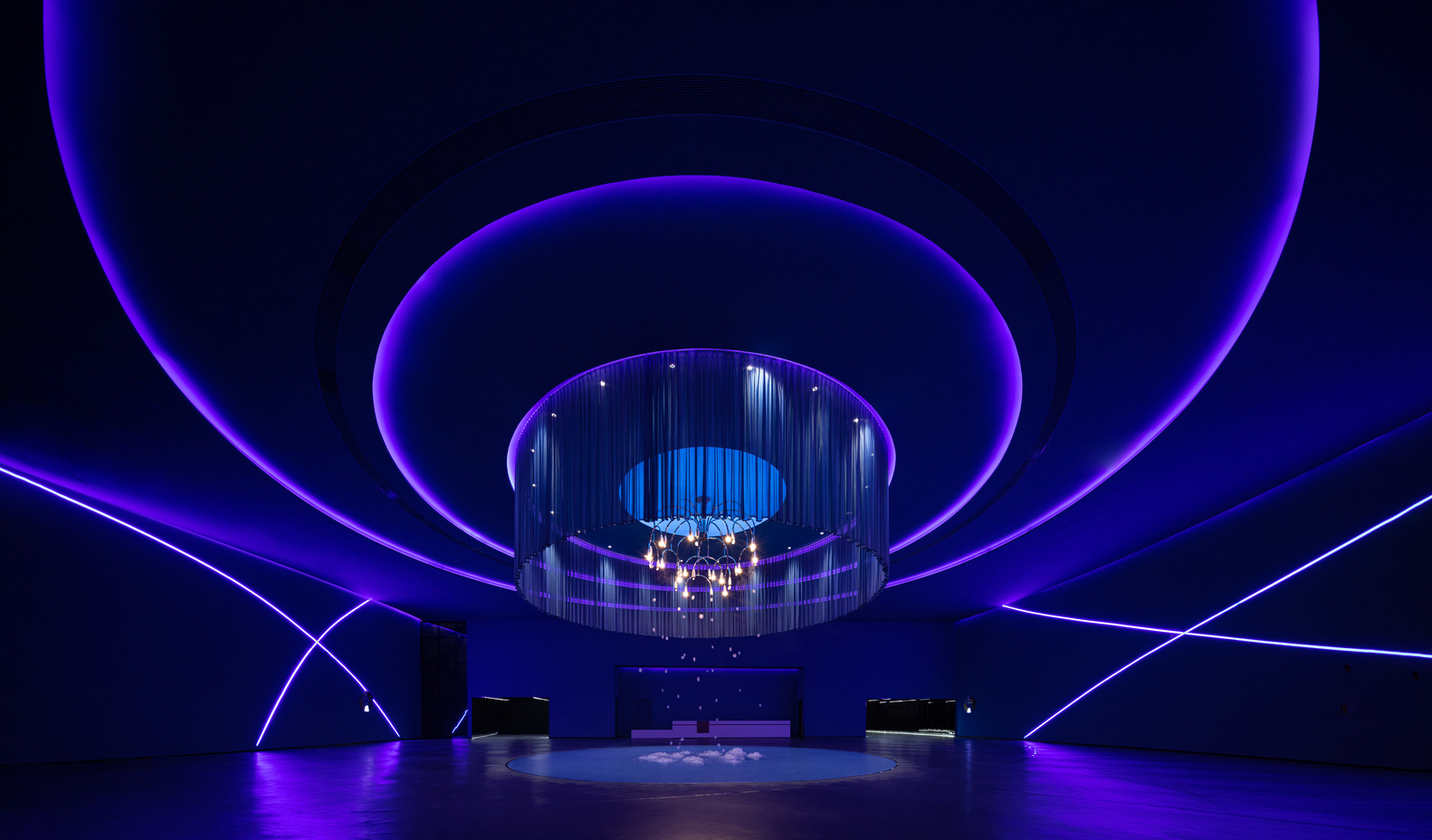
TEMPLE INTERIOR - Photography: © Arch-Exist, Xiangdong Wang & Hanmo Vision
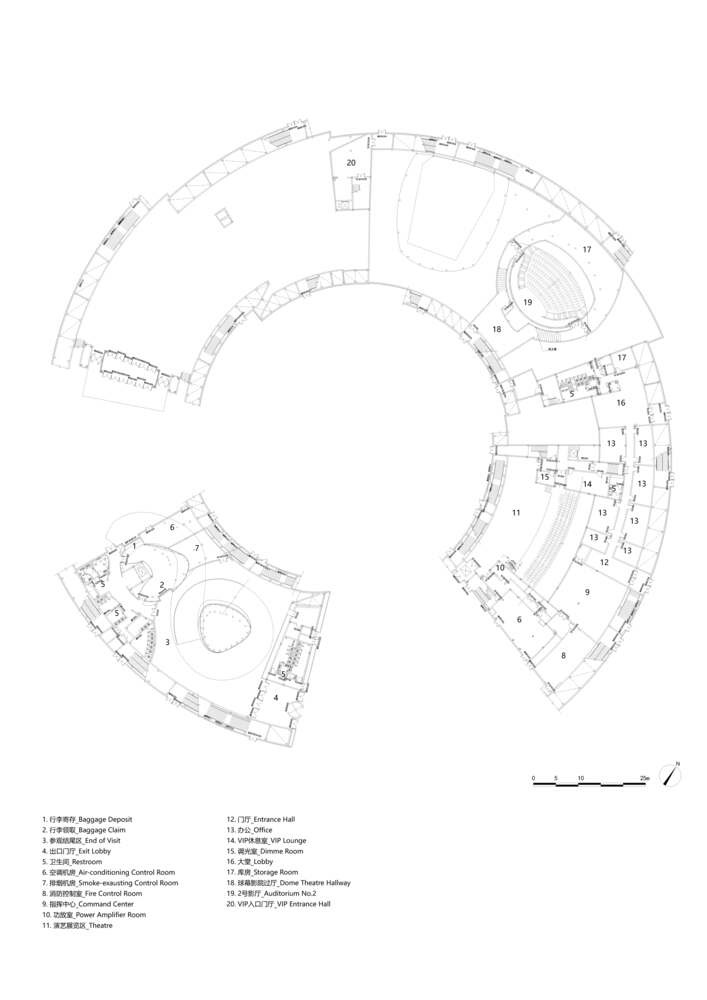
PLAN - © ZXD ARCHITECTS + BIAD
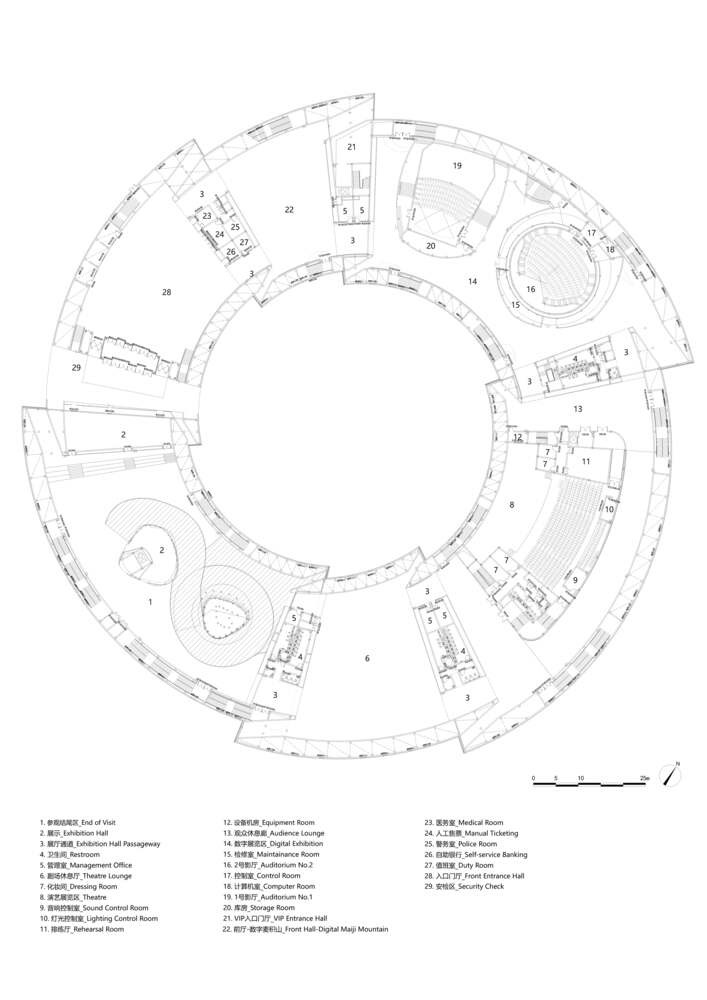
PLAN - © ZXD ARCHITECTS + BIAD
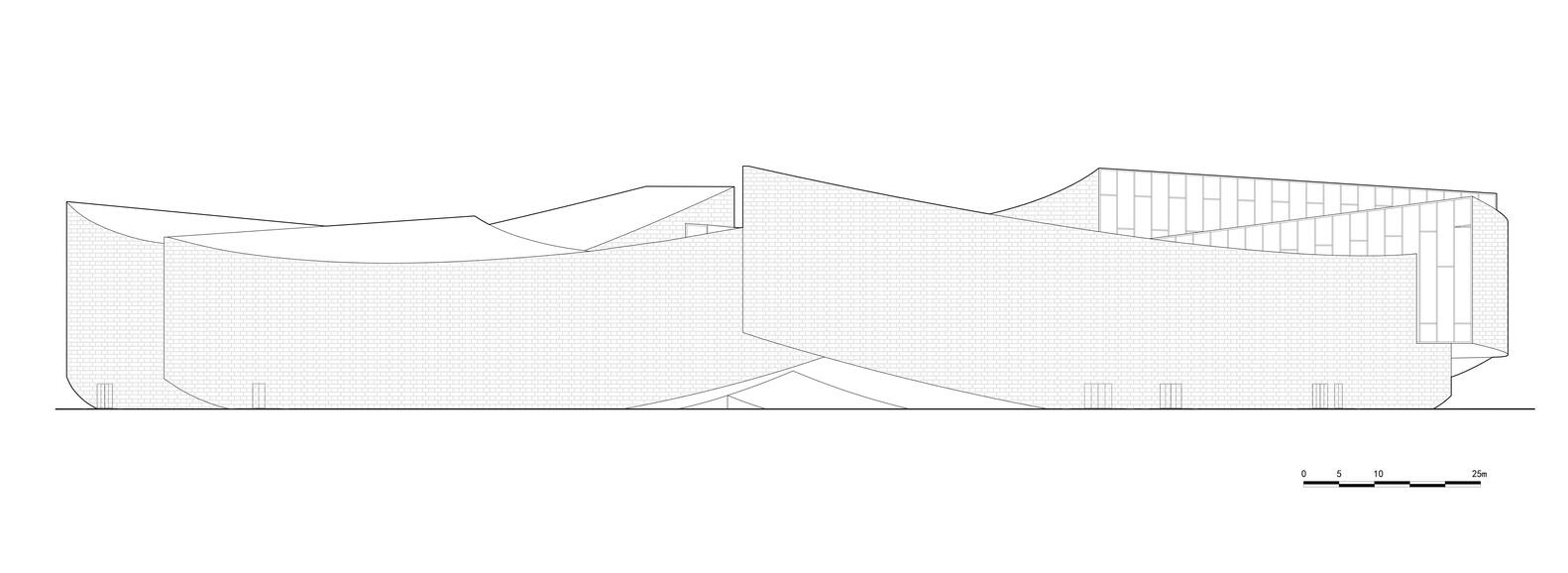
ELEVATION - © ZXD ARCHITECTS + BIAD
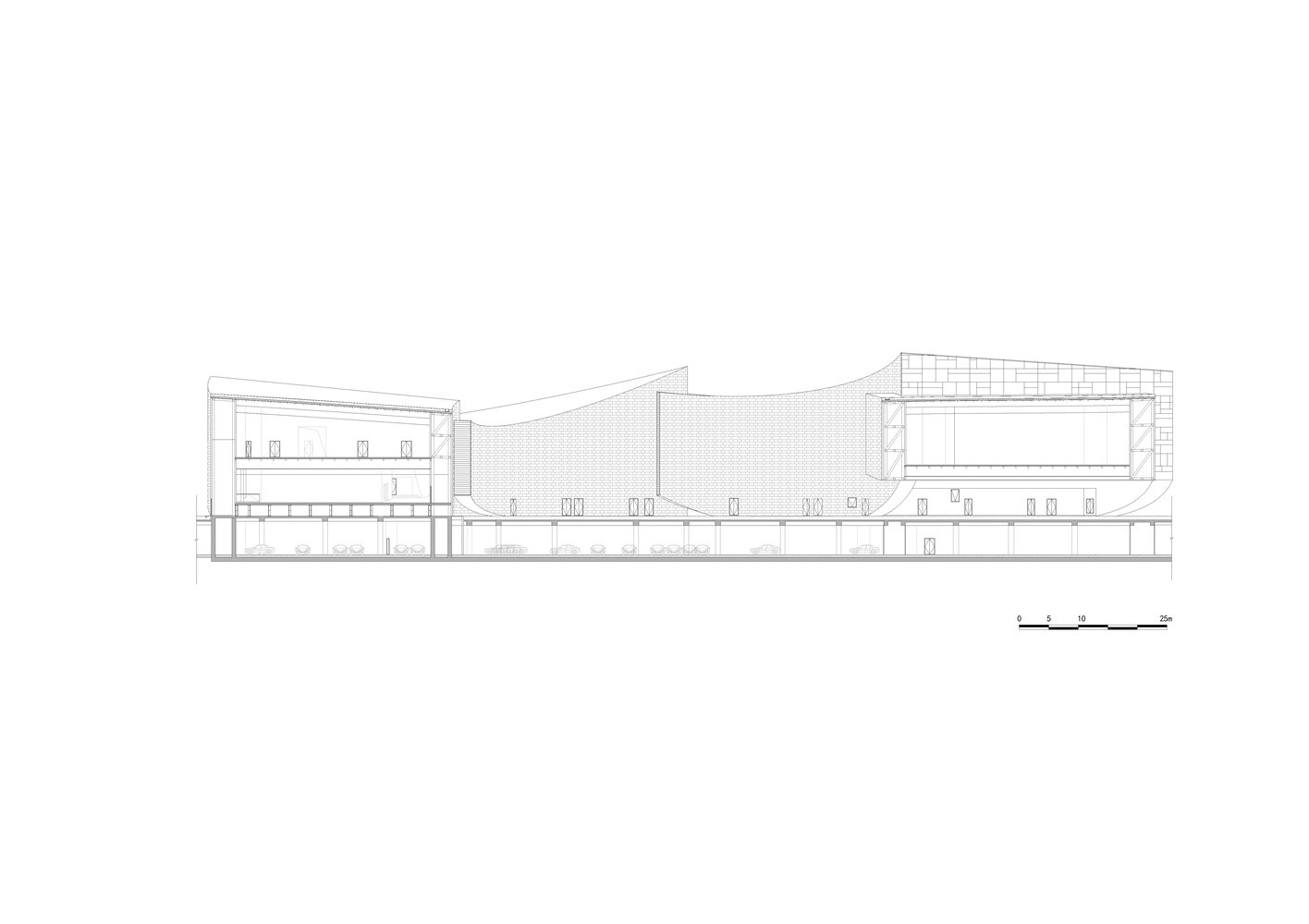
SECTION - © ZXD ARCHITECTS + BIAD


