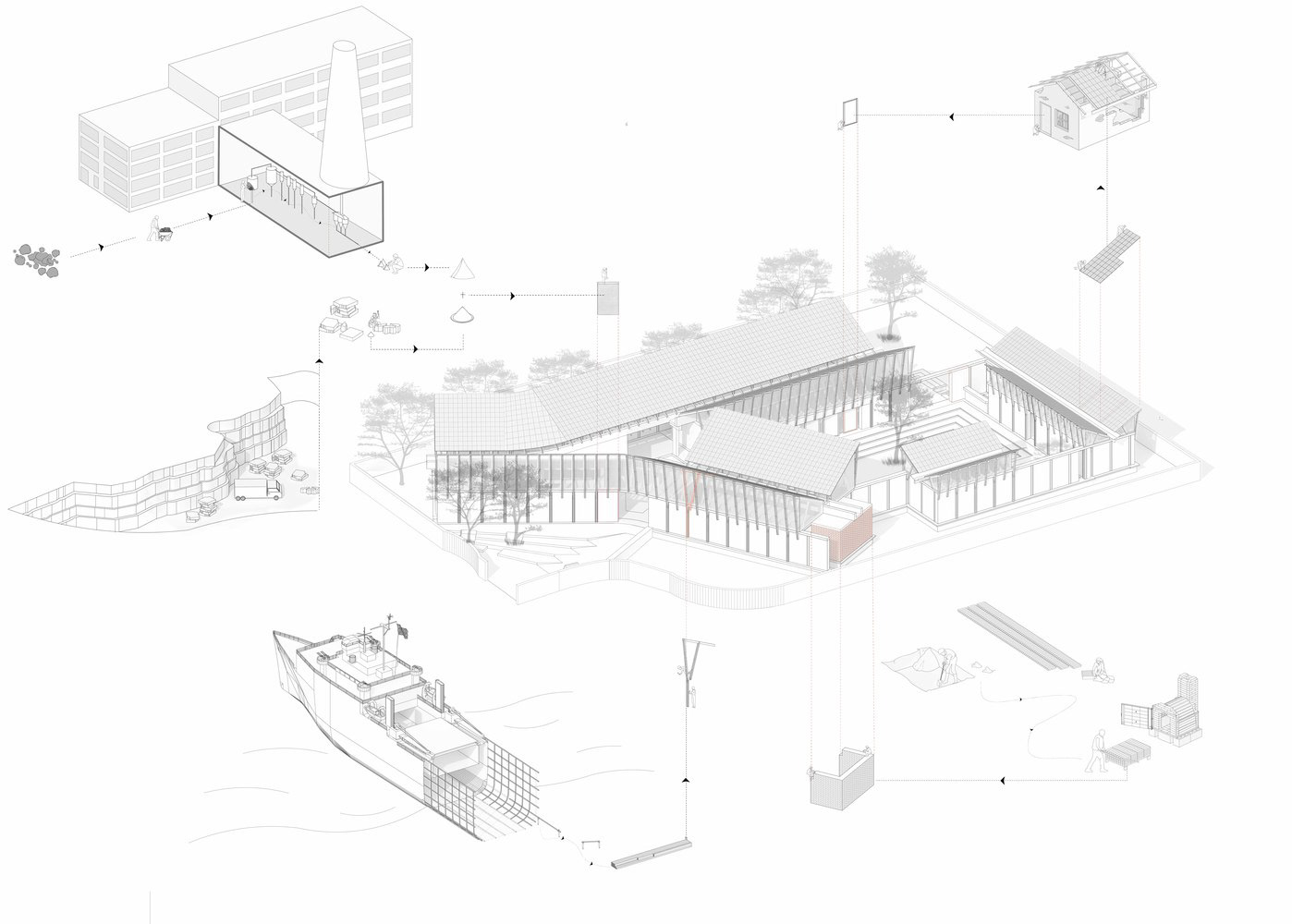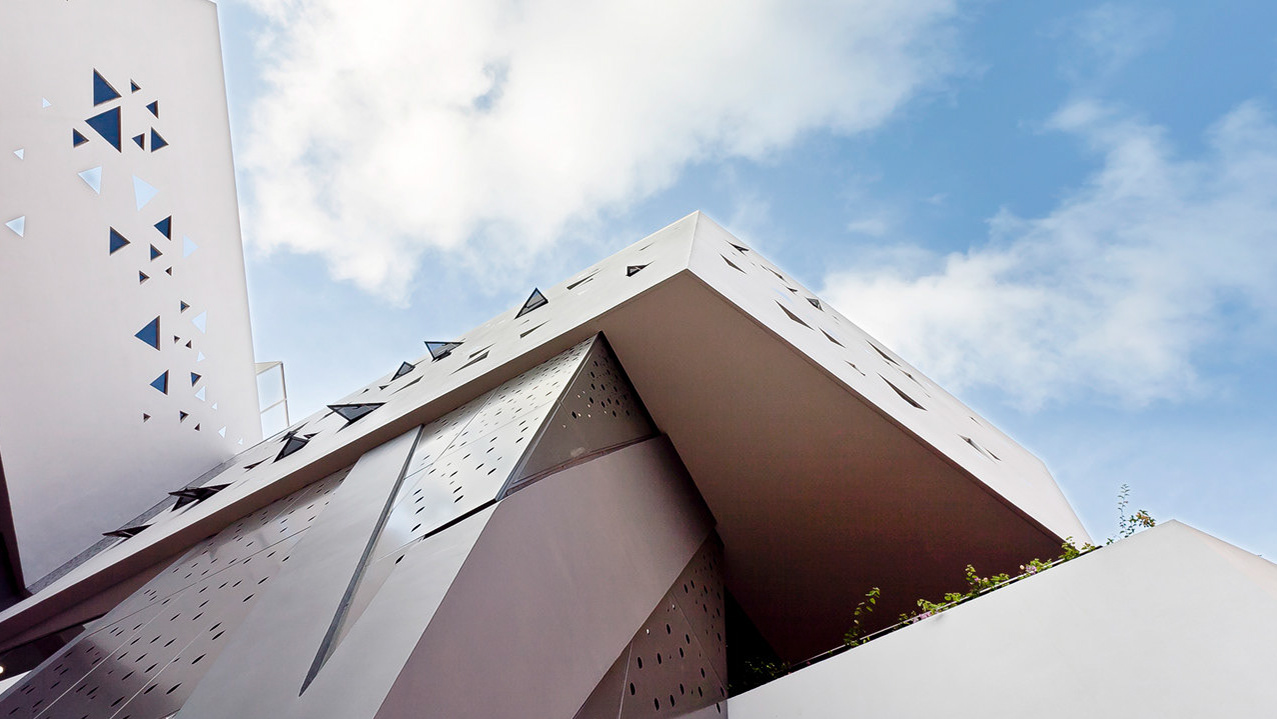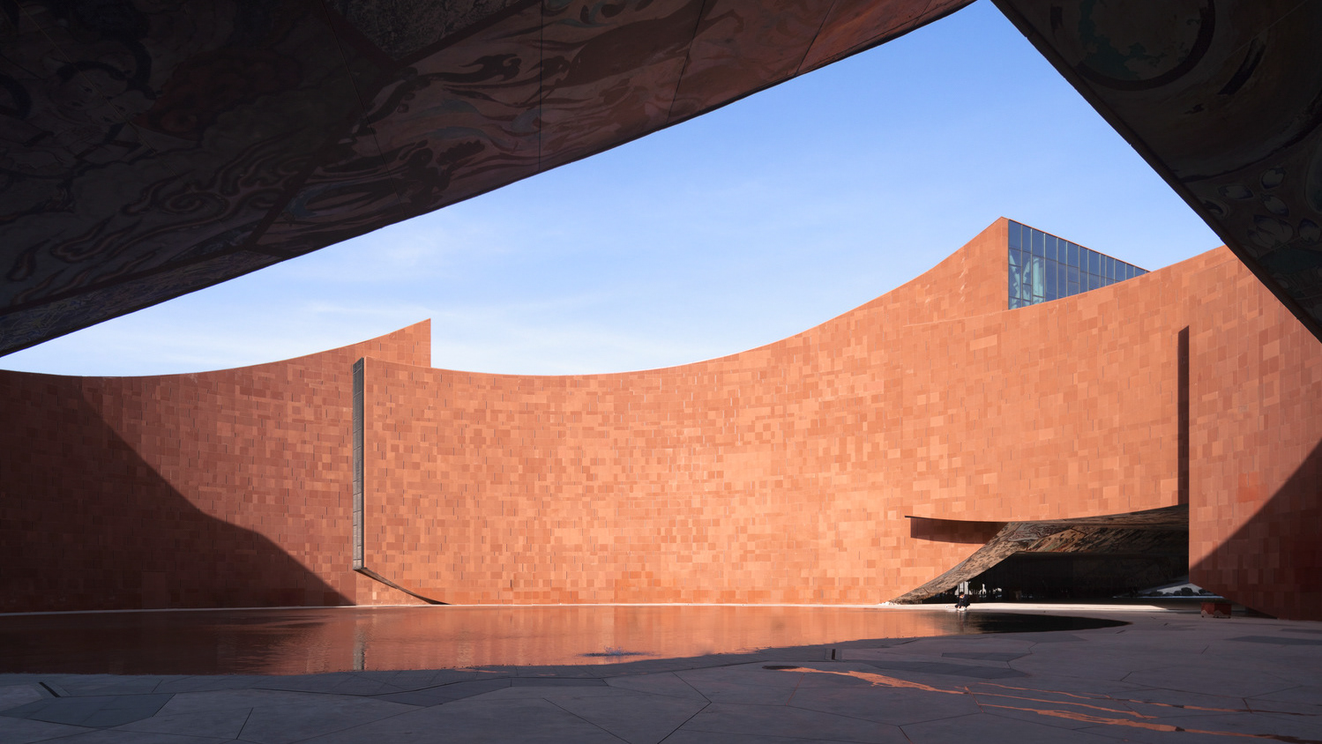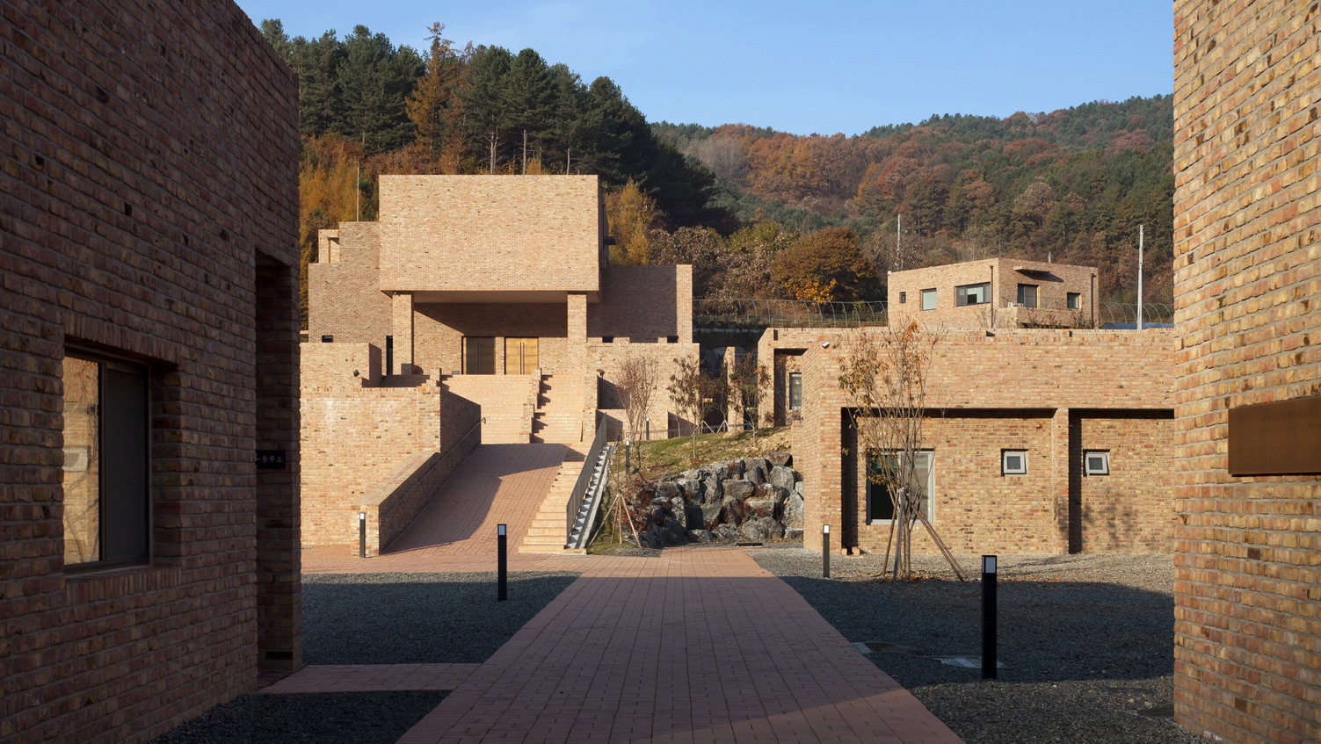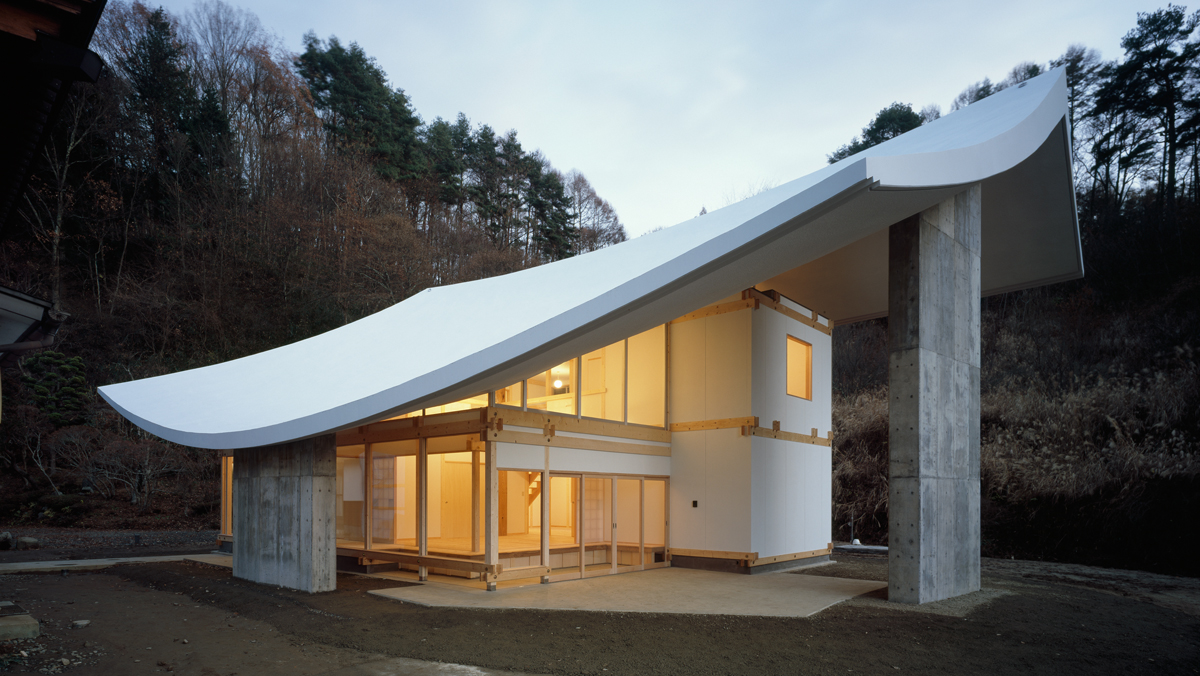Key words: Ambedkar, Basalt, Community, Courtyards, Fly ash, Meditation, Rammed, Repurposed
CENTER EXTERIOR - Photography: © Edmund Sumner
Envisioned as a spiritual retreat and a place of empowerment for the Dalit Baudh Ambedkar community, the Jetavana Buddhist Learning Center offers distinct spiritual experiences through materiality and light. The project recalls the sacred grove of Jeta, a place of refuge and practice. Treating the existing forest as inherently sacred, the architects decided to weave the existing spiritual essence into the project by not removing a single tree. Furthermore, a seamless dialogue between architecture and nature is created.
Linked through two courtyards, the center blurs the boundaries of interior and exterior space. Moreover, the inverted roofs promote natural daylight penetration and ventilation, enhancing spatial comfort. Aligning with local tradition, the architecture’s material palette, comprising rammed basalt dust, reclaimed wood, and mud rolls, evokes a deep connection with the natural world.
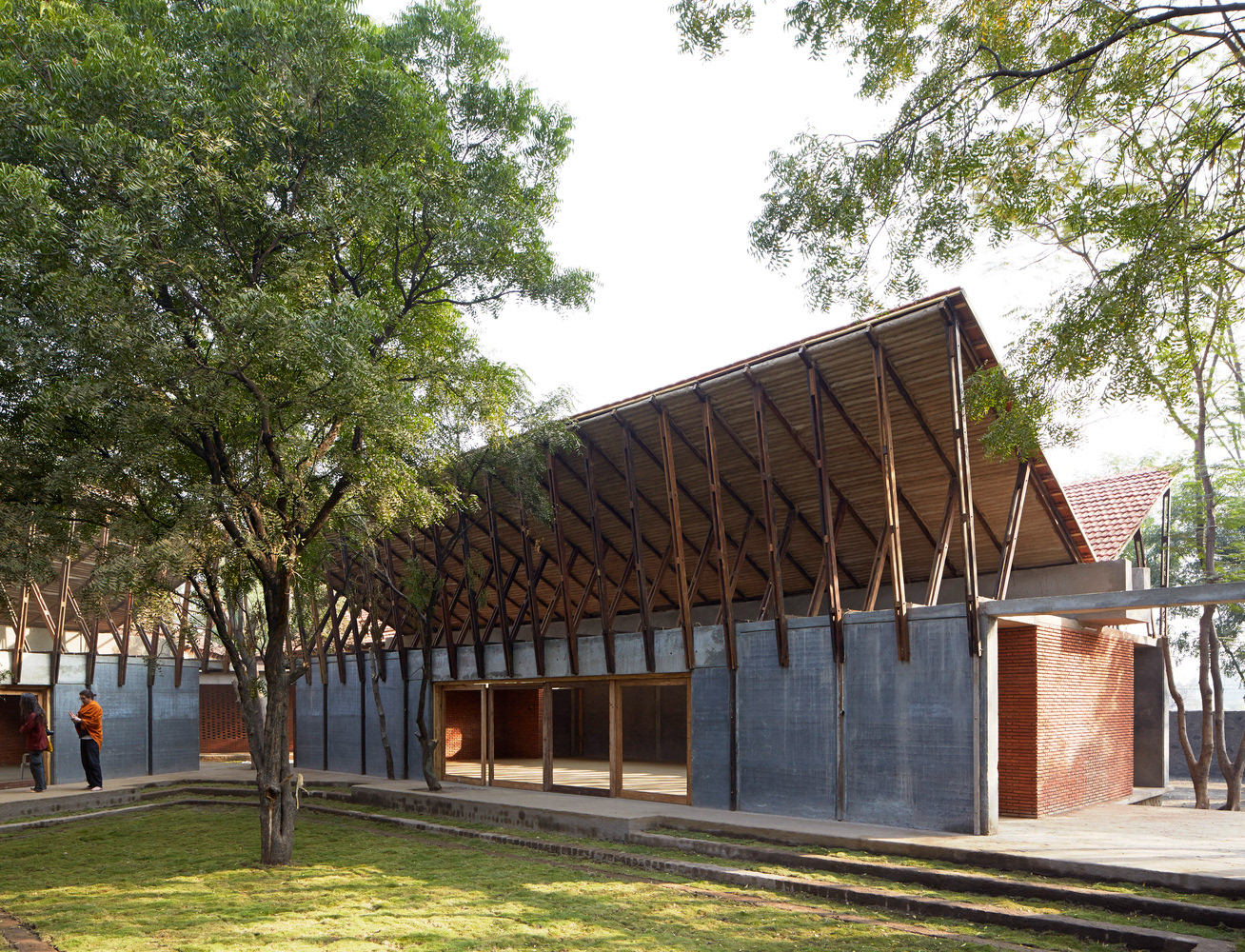
CENTER EXTERIOR - Photography: © Edmund Sumner
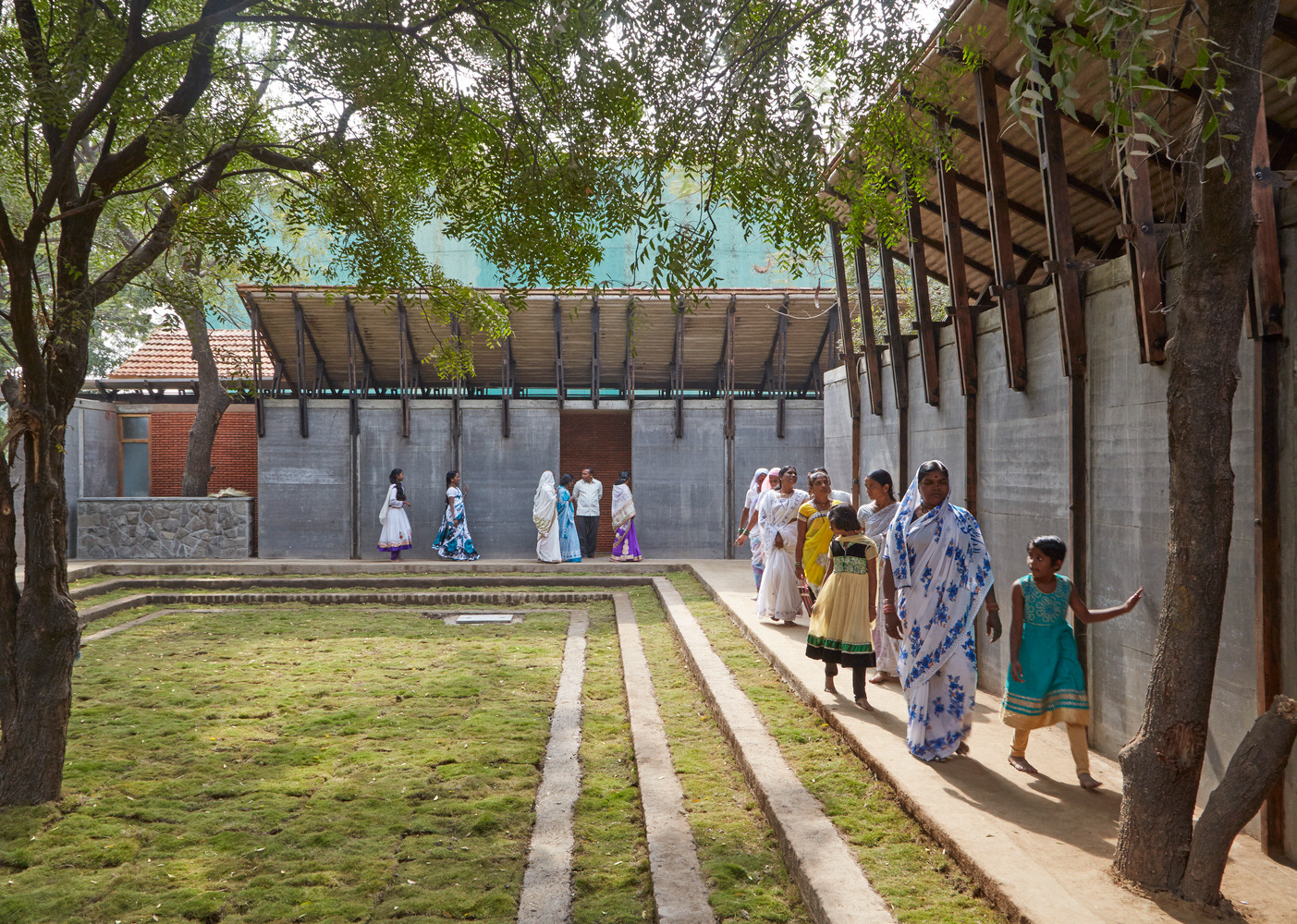
CENTER EXTERIOR - Photography: © Edmund Sumner
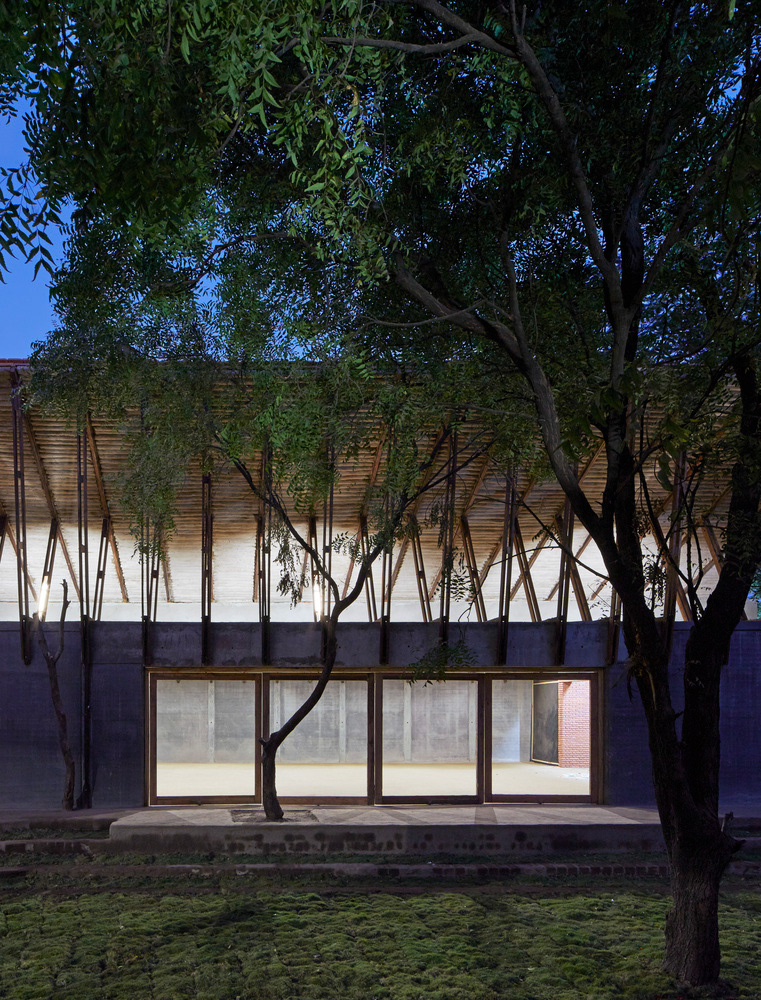
CENTER EXTERIOR - Photography: © Edmund Sumner
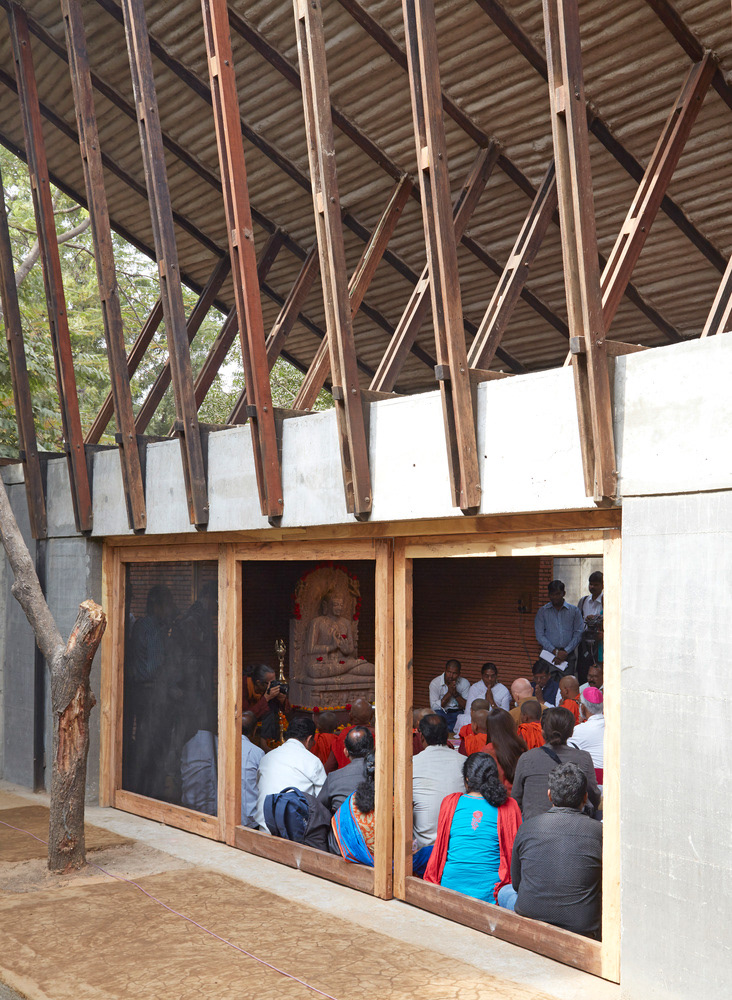
CENTER EXTERIOR - Photography: © Edmund Sumner
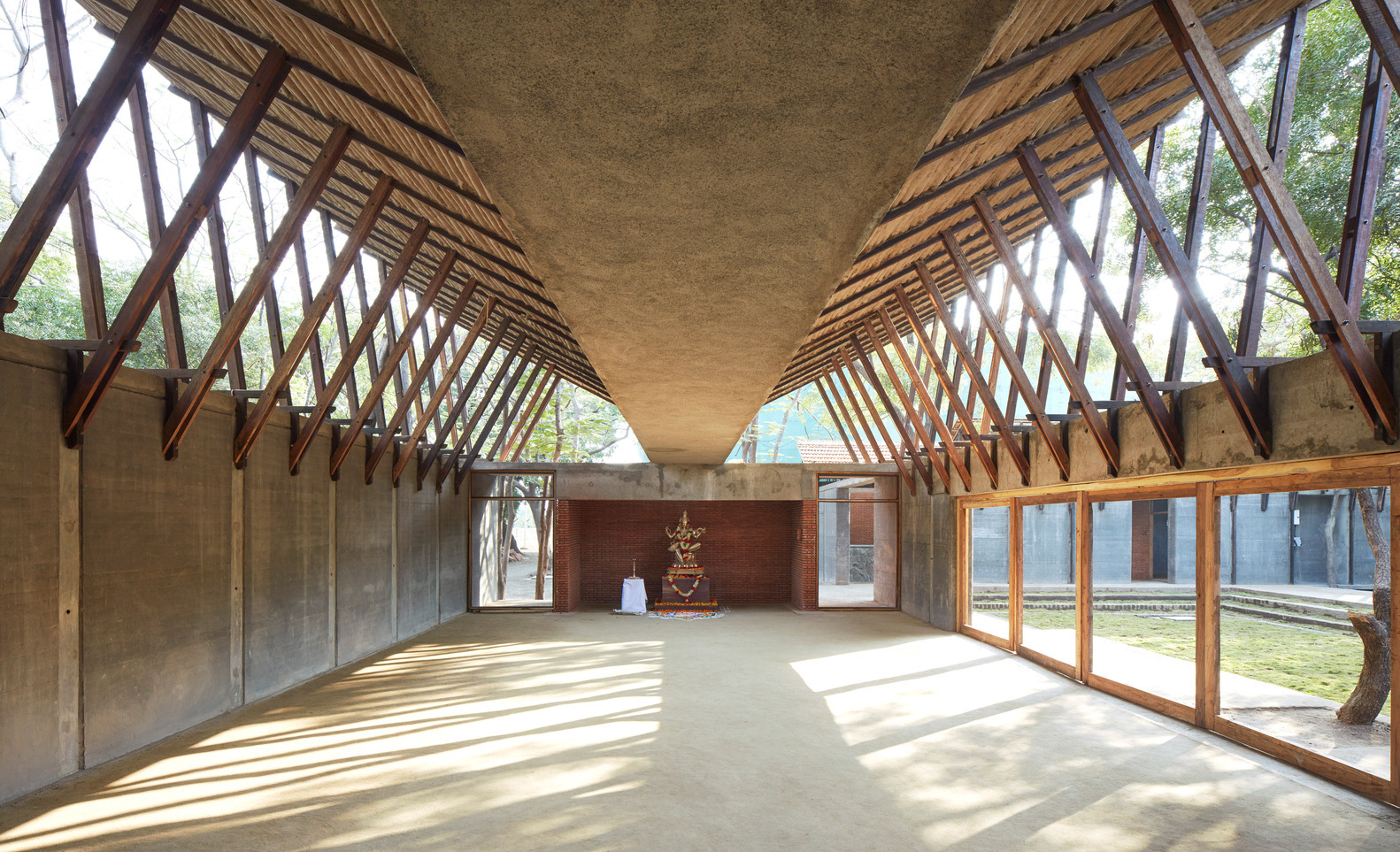
CENTER EXTERIOR - Photography: © Edmund Sumner
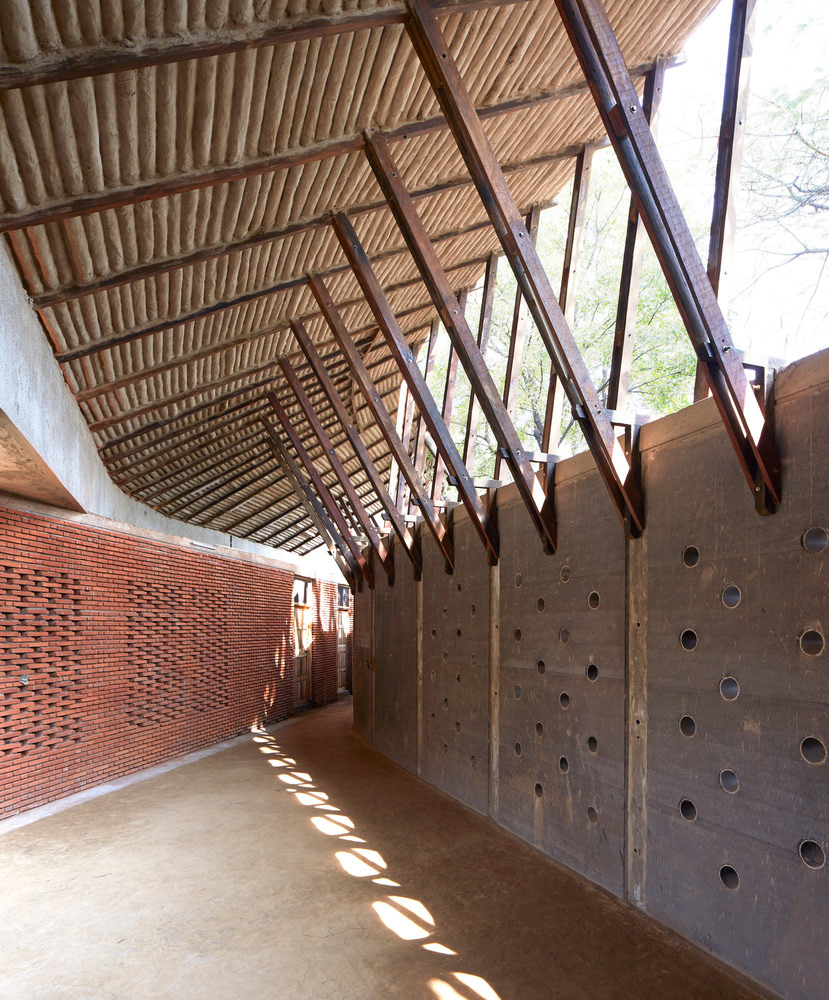
CENTER INTERIOR - Photography: © Edmund Sumner
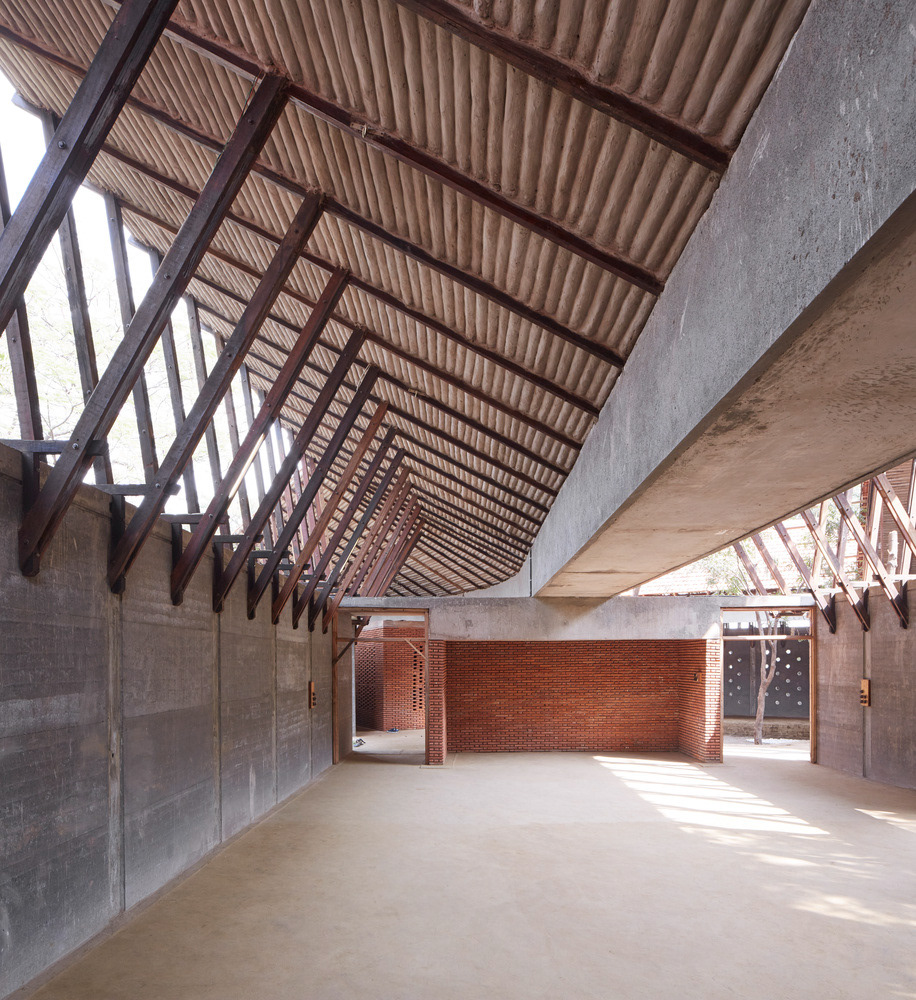
CENTER INTERIOR - Photography: © Edmund Sumner
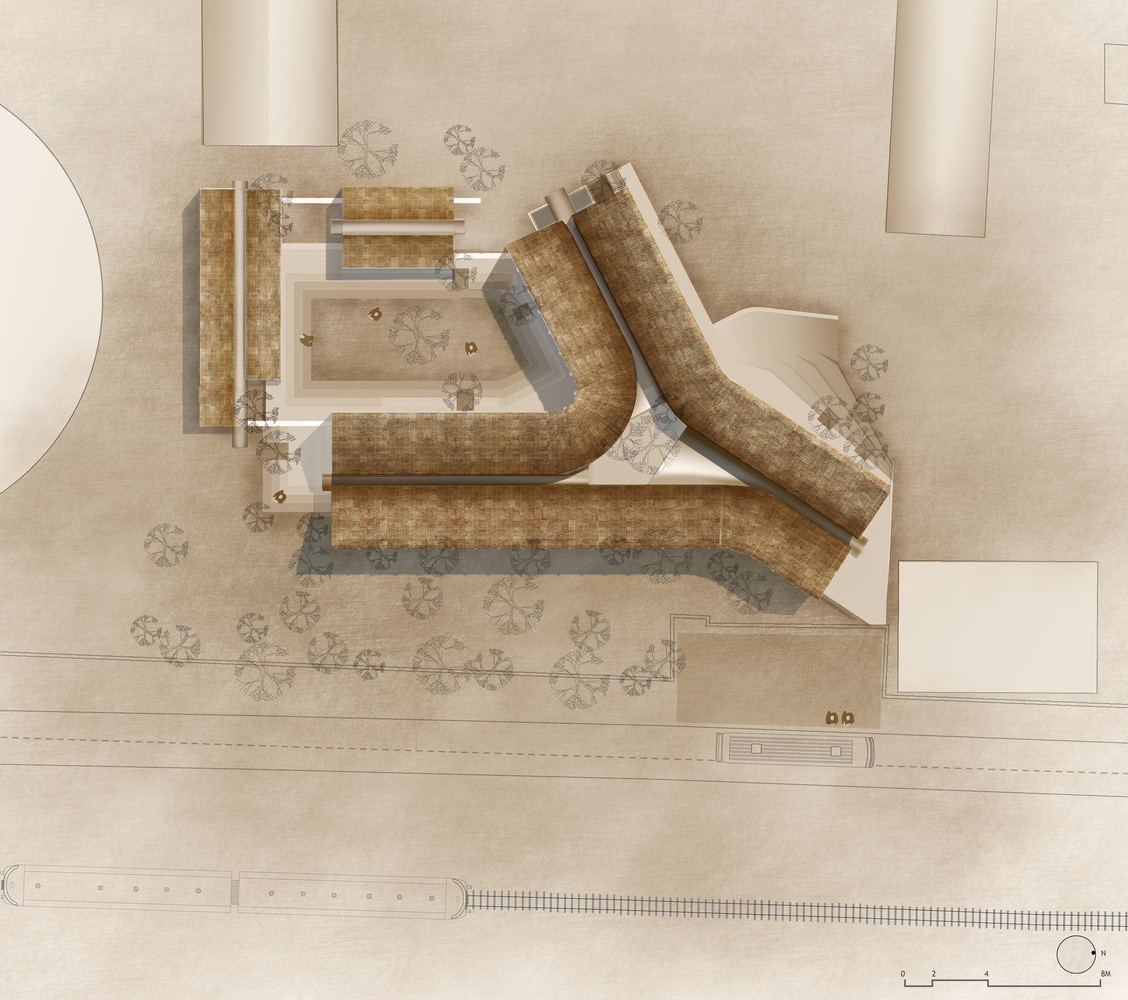
Site Plan - © Sameep Padora & Associates
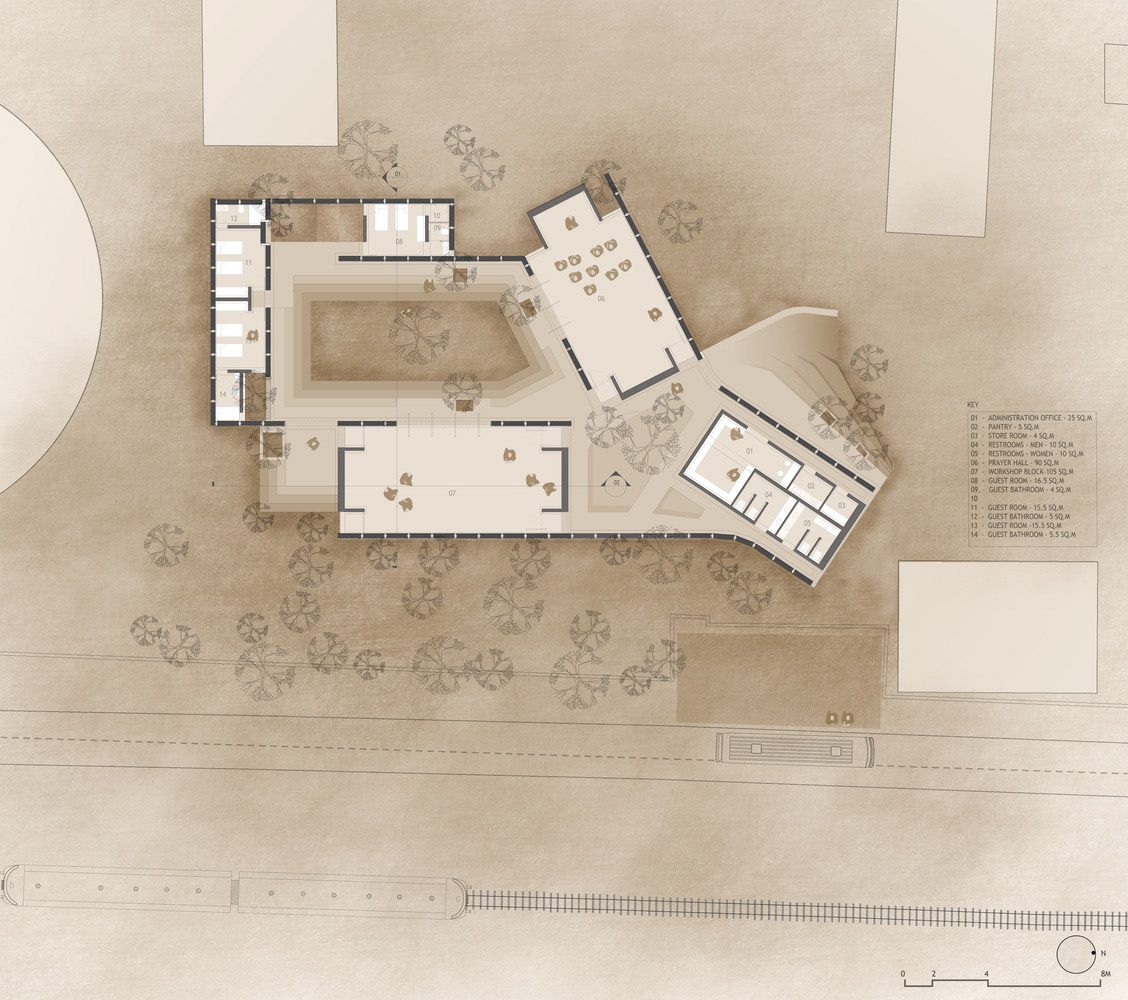
Floor Plan - © Sameep Padora & Associates
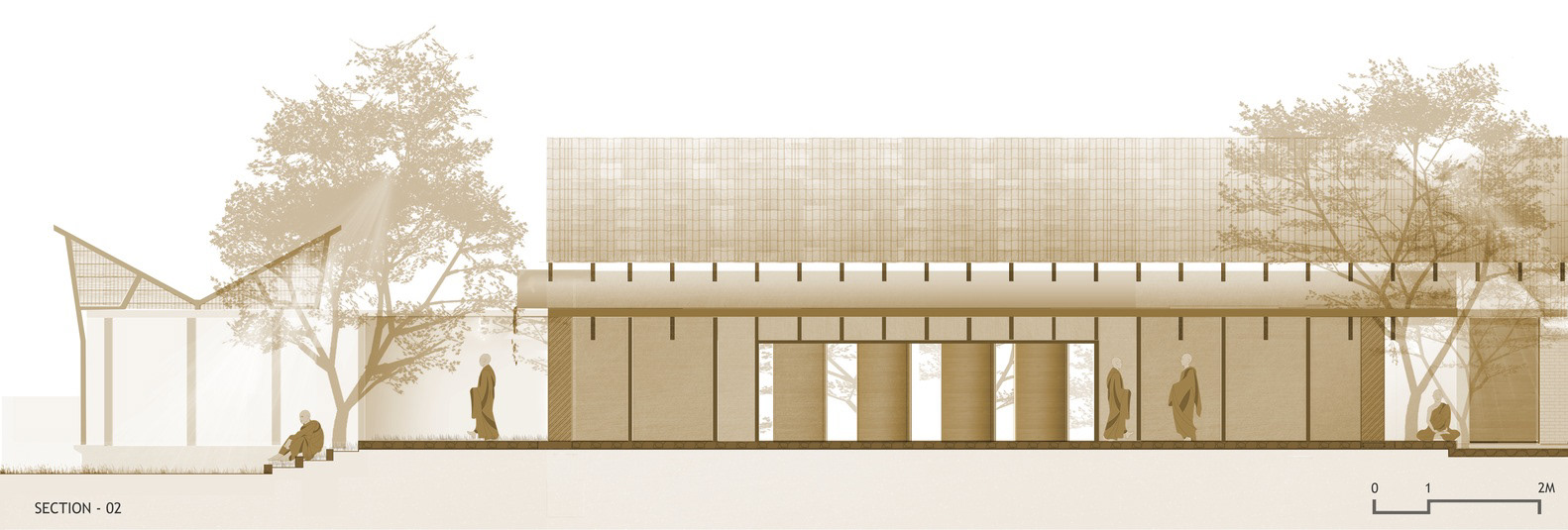
Elevation - © Sameep Padora & Associates
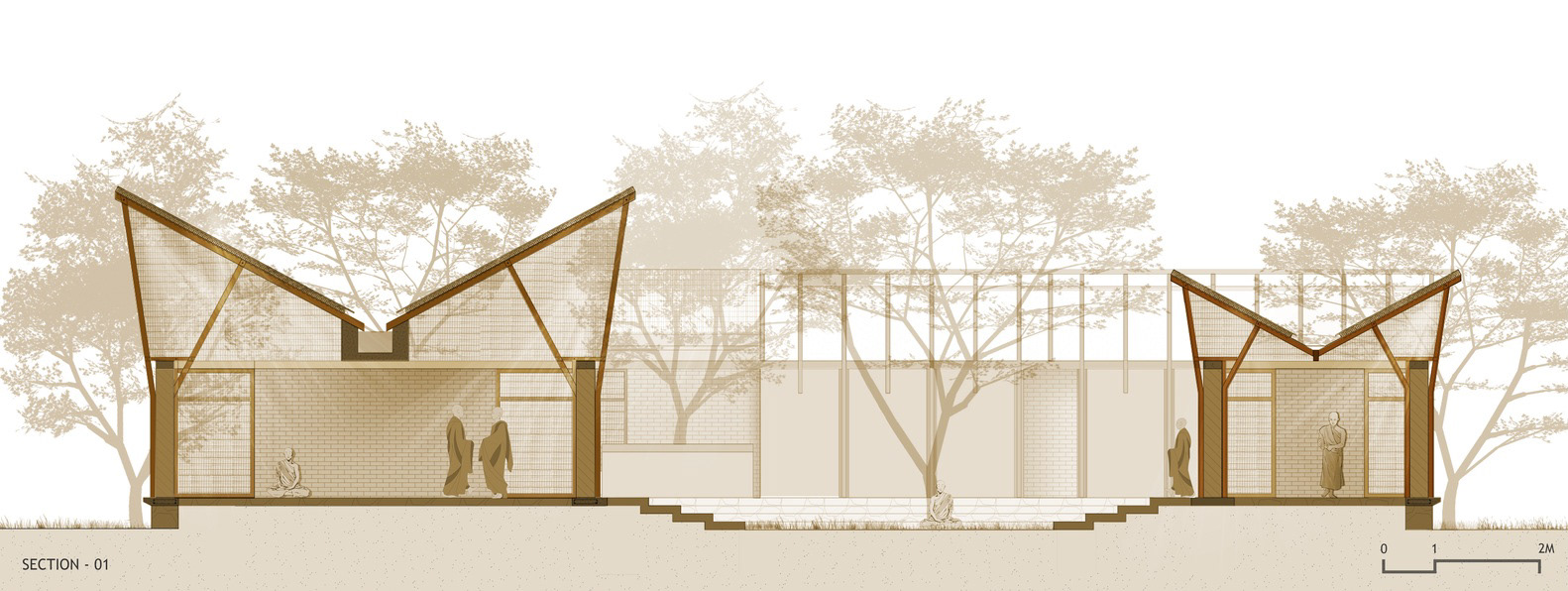
Section - © Sameep Padora & Associates
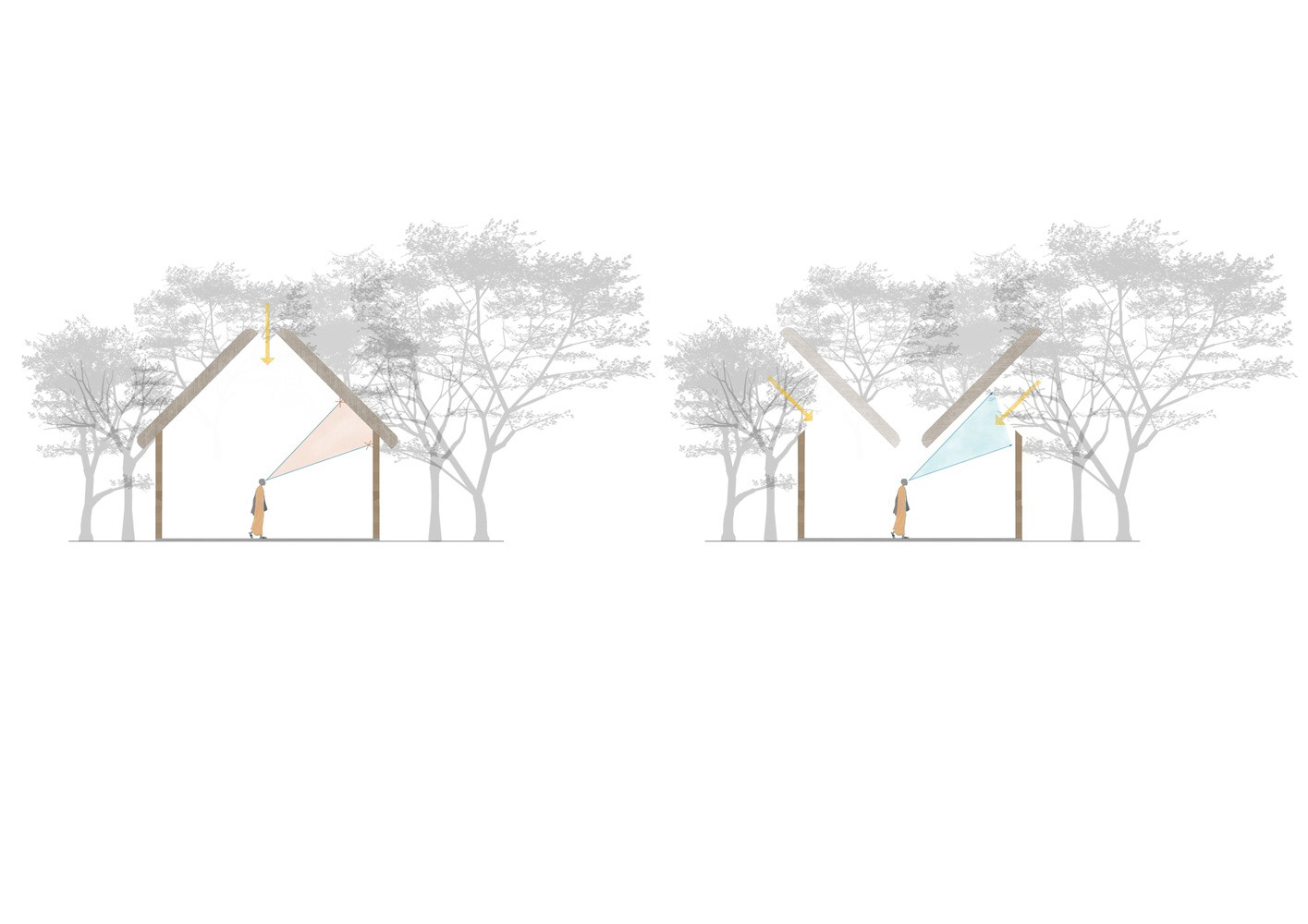
Concept Diagrams - © Sameep Padora & Associates
