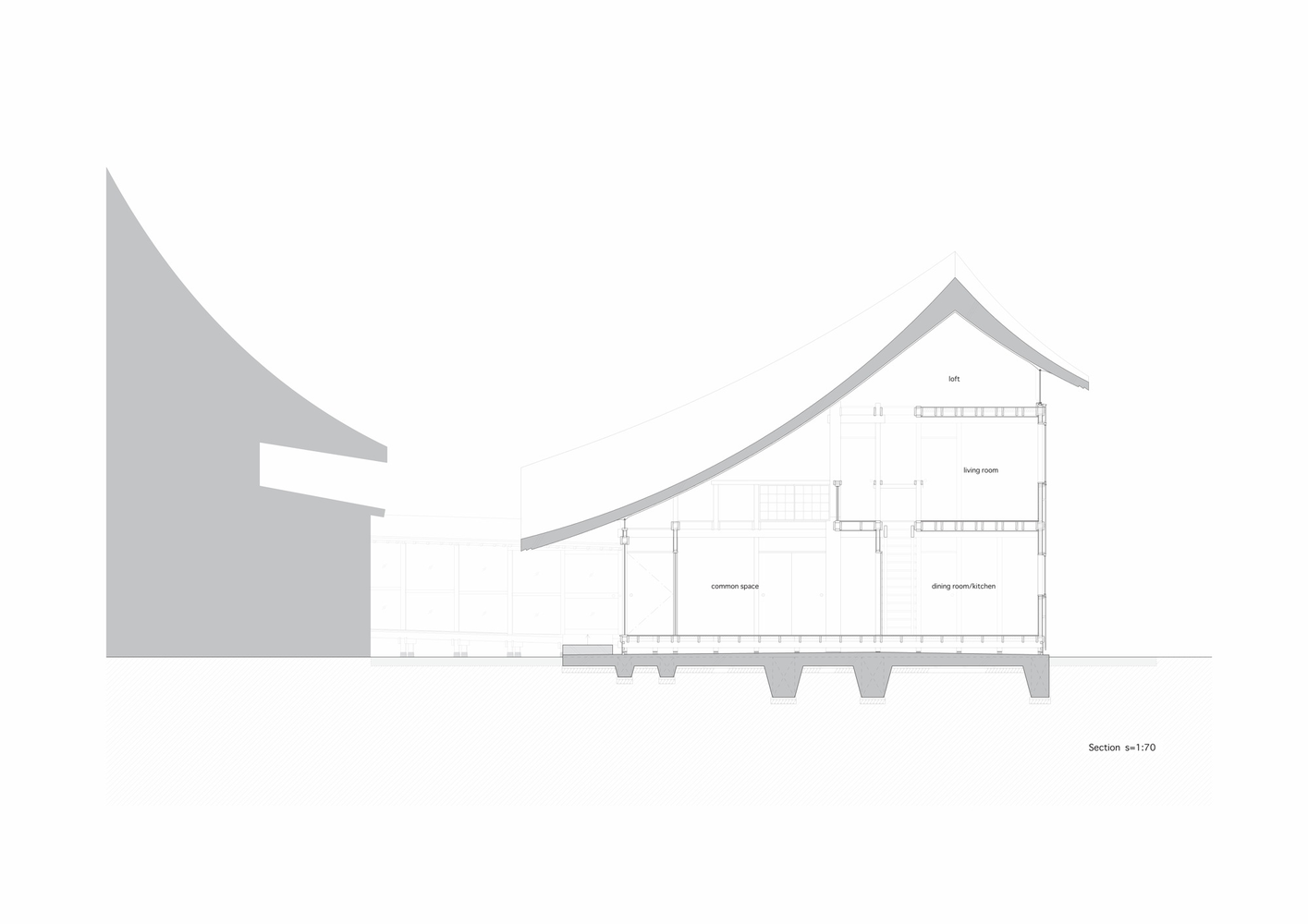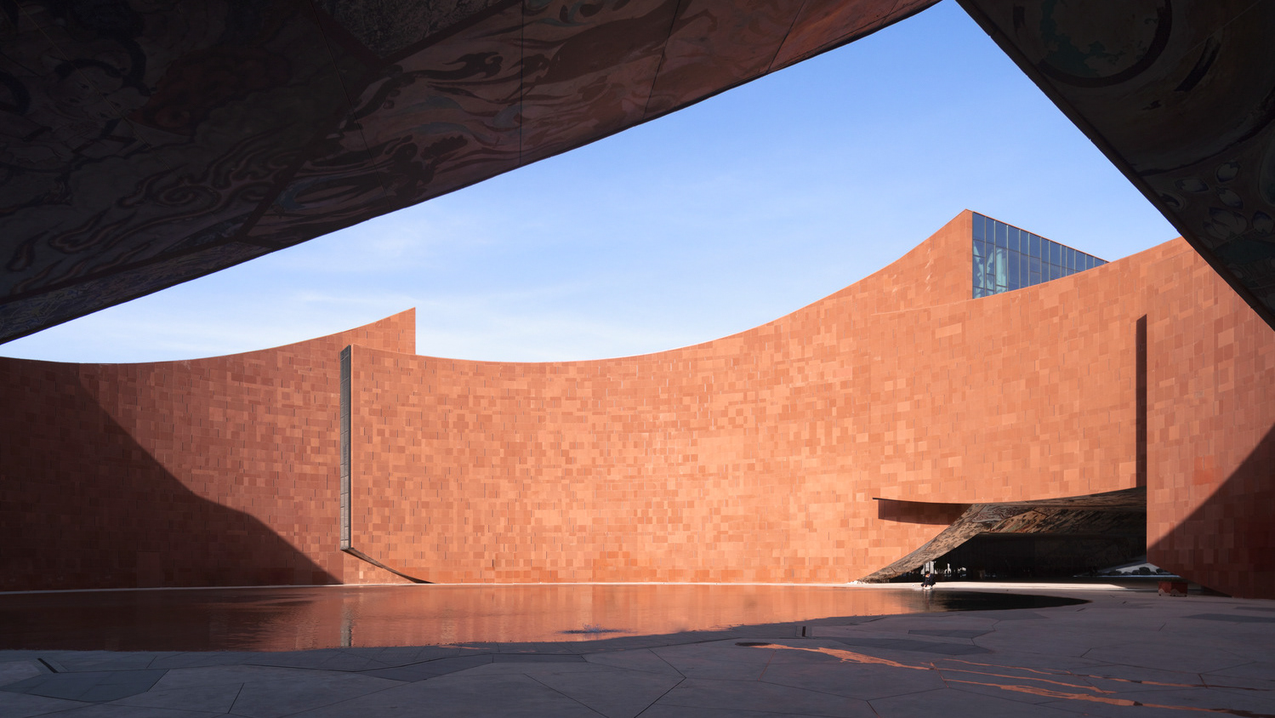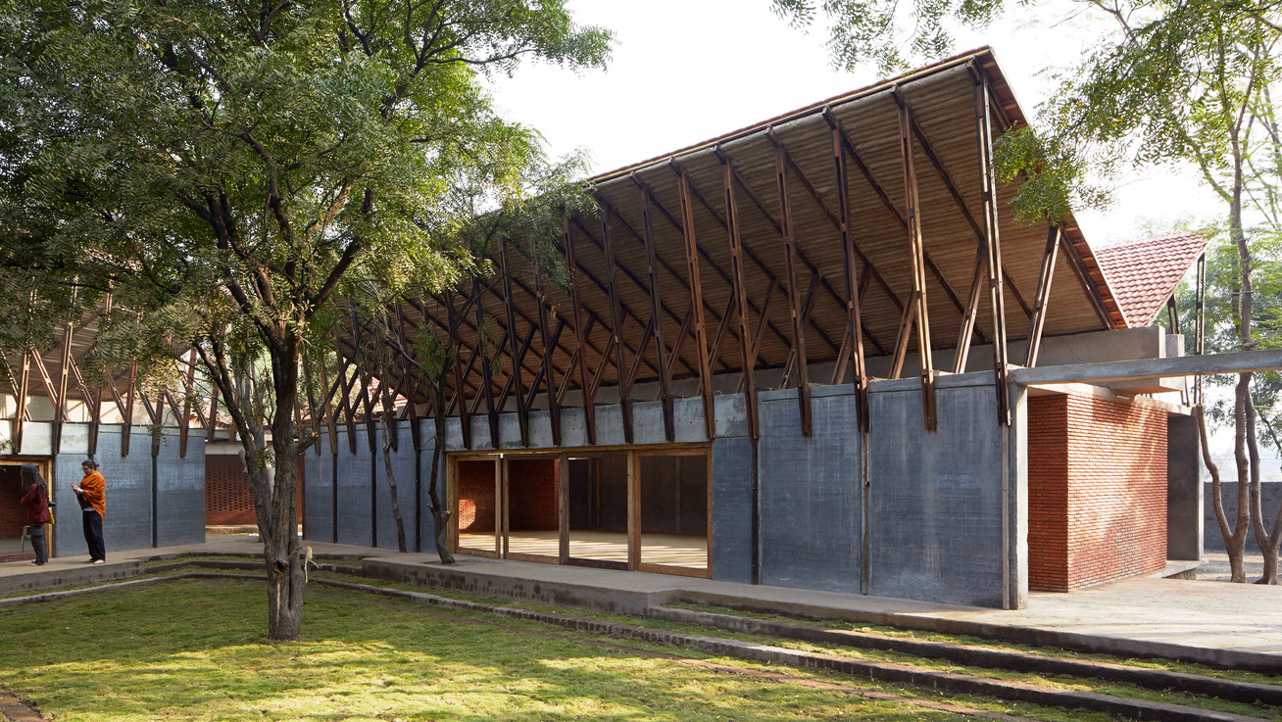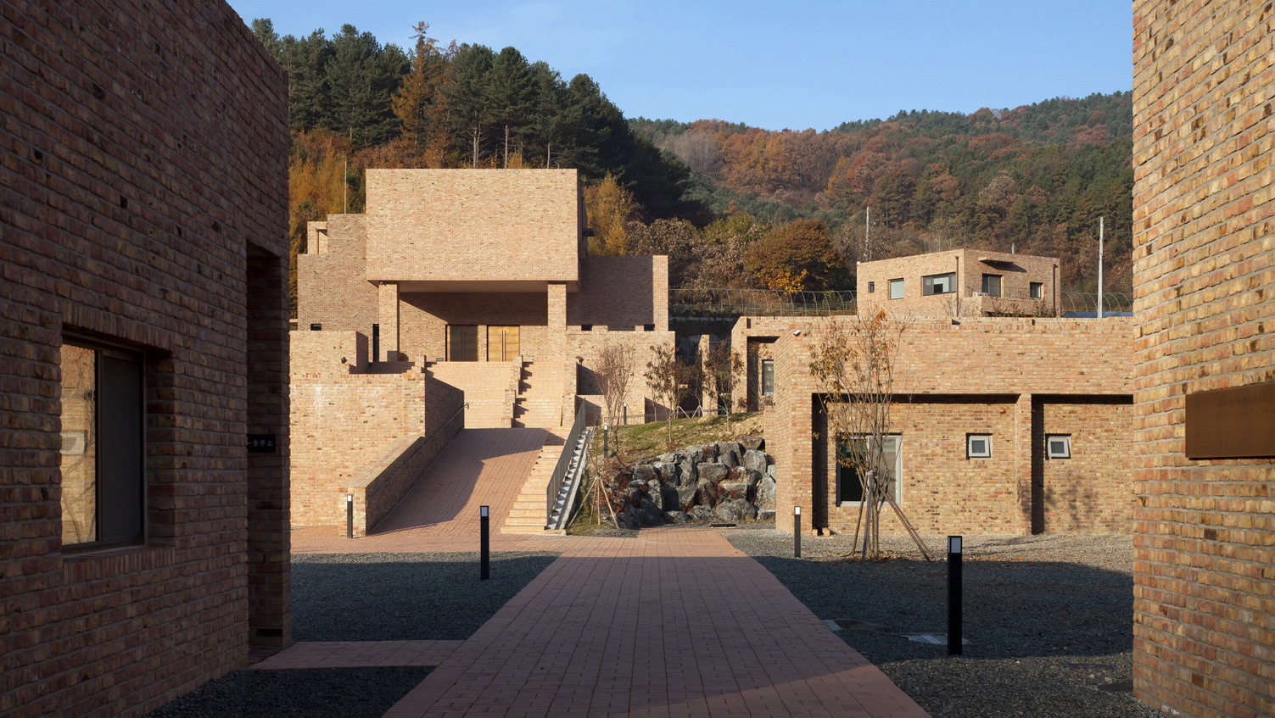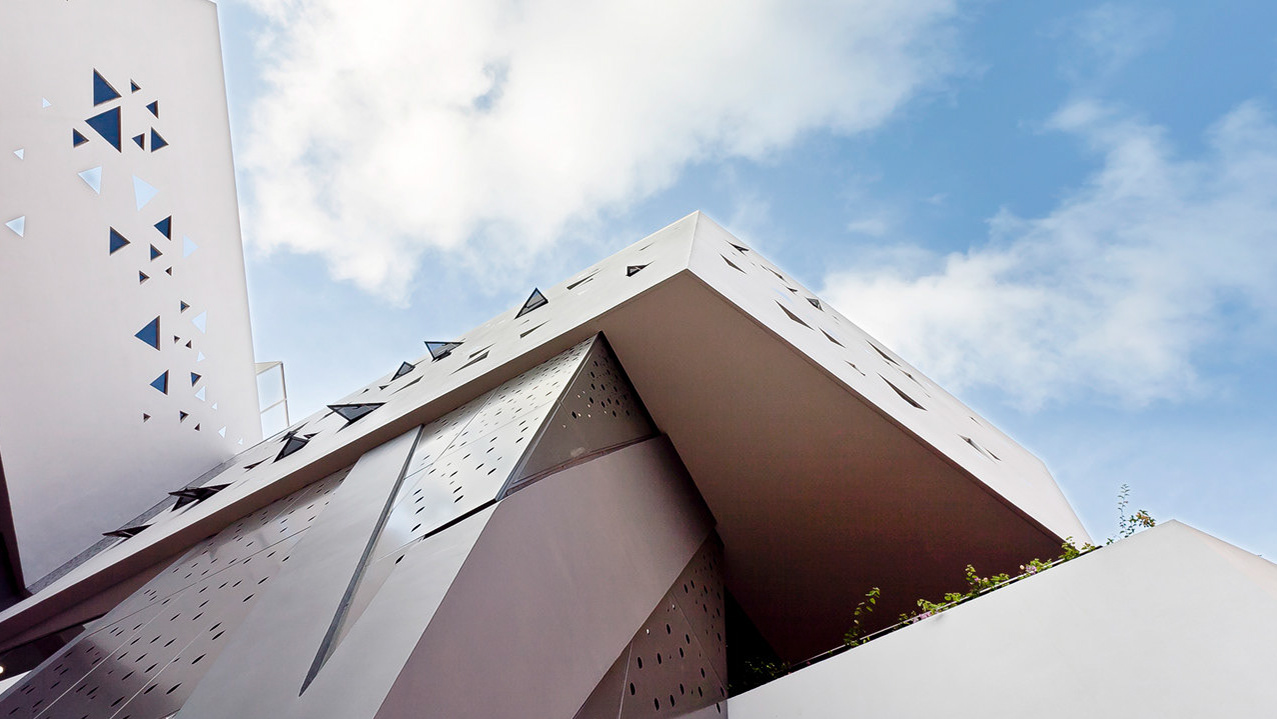key words: alps, Chushin-ji, Community, Concrete, Renovation, Roof, Temple, Tradition
TEMPLE EXTERIOR - Photography: © Takumi Ota
Chushin-ji extends beyond architectural form. It serves as a vessel for continuity and shared spiritual life. The expansive concrete roof hovers over the space, offering a sense of protection and security. Moreover, its permanence evokes stability and continuity, qualities central to Buddhist thought. In contrast to the roof materiality, the interior features wooden finishes, evoking warm and welcoming ambiences.
The priest’s family dwells alongside the multifunctional community spaces that accommodate lectures, concerts, social gatherings, and religious practice. The close connection between the priest and local community enhances the spirit of the project, a true space of spiritual dwelling and discovery.
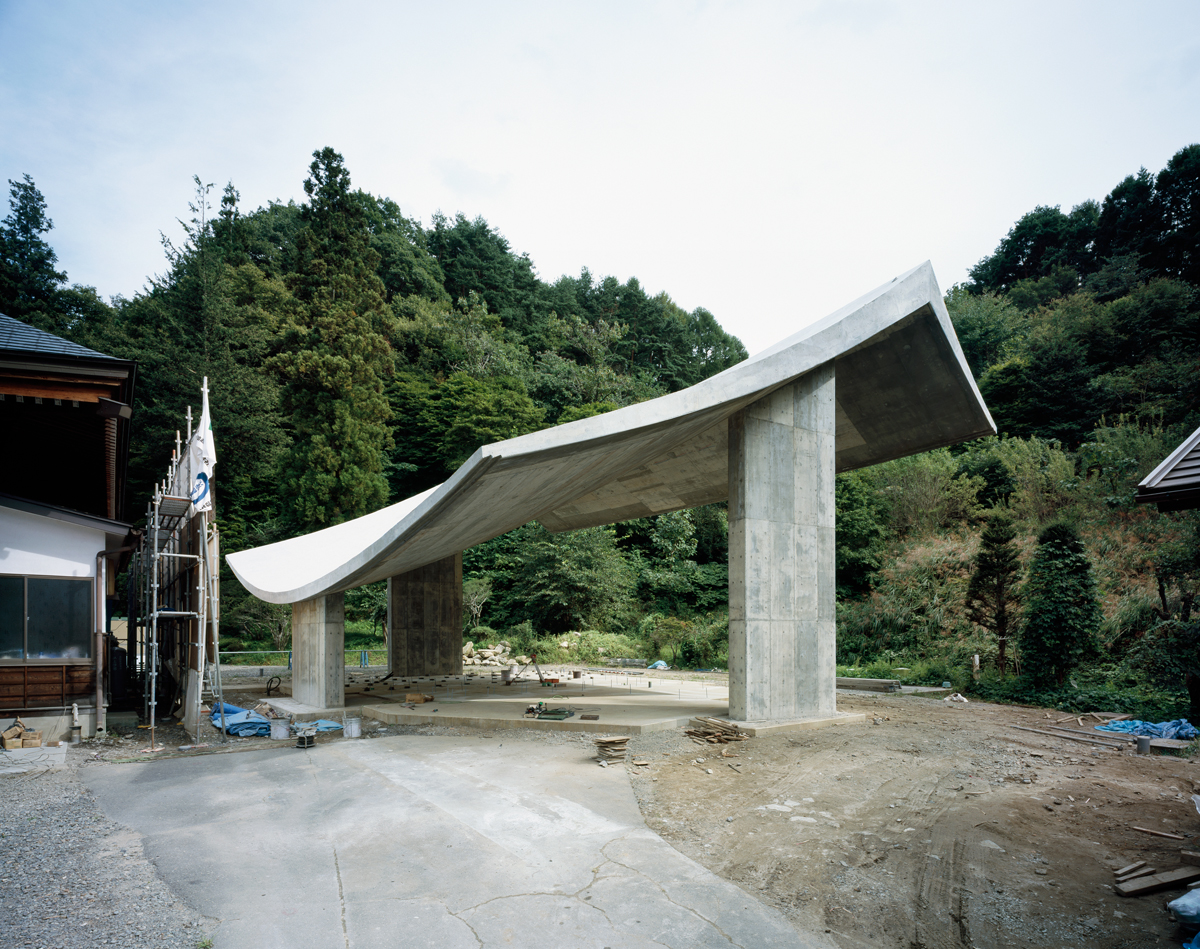
TEMPLE EXTERIOR - Photography: © Takumi Ota
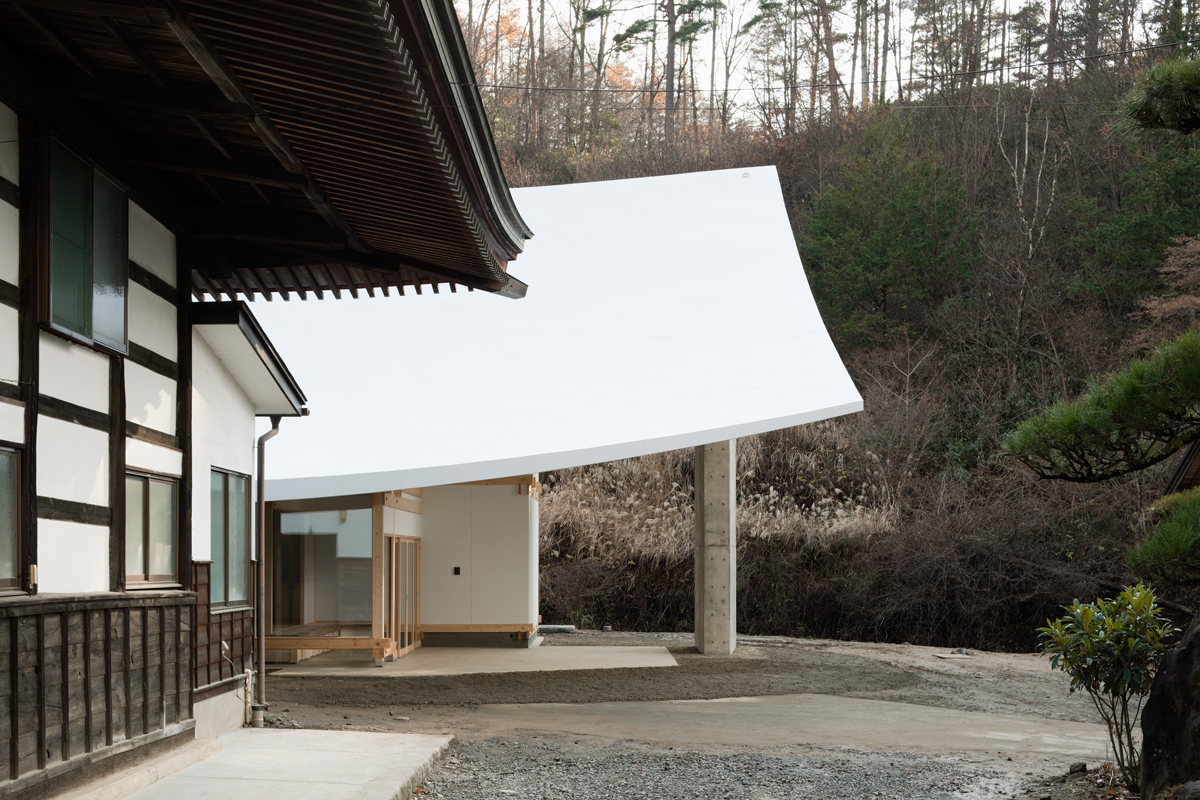
TEMPLE EXTERIOR - Photography: © Takumi Ota
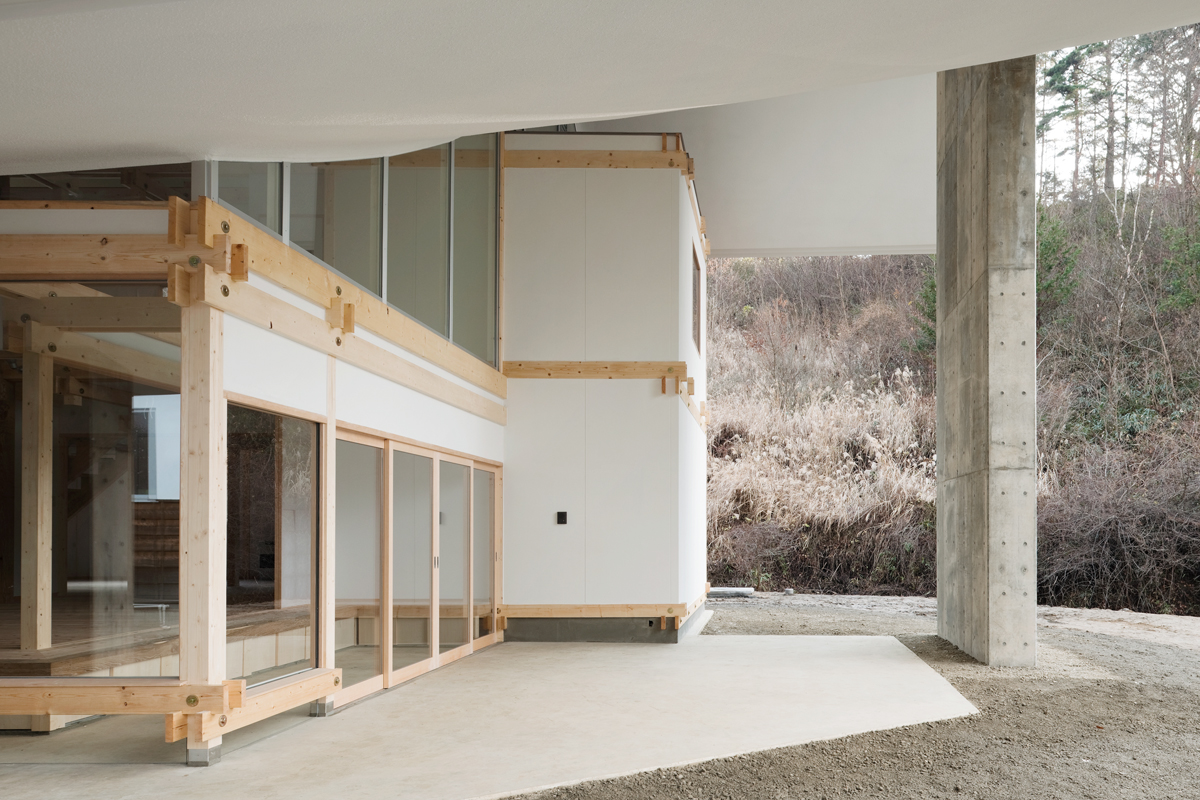
TEMPLE EXTERIOR - Photography: © Takumi Ota
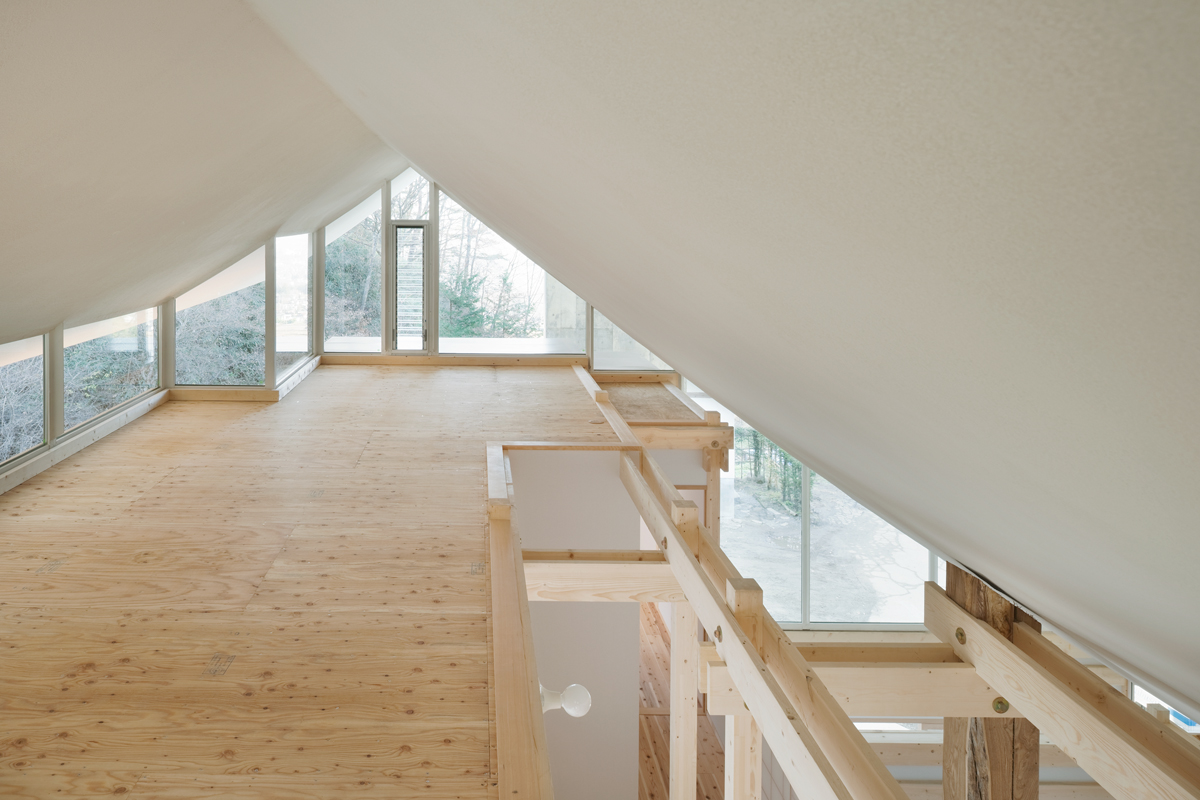
TEMPLE INTERIOR - Photography: © Takumi Ota
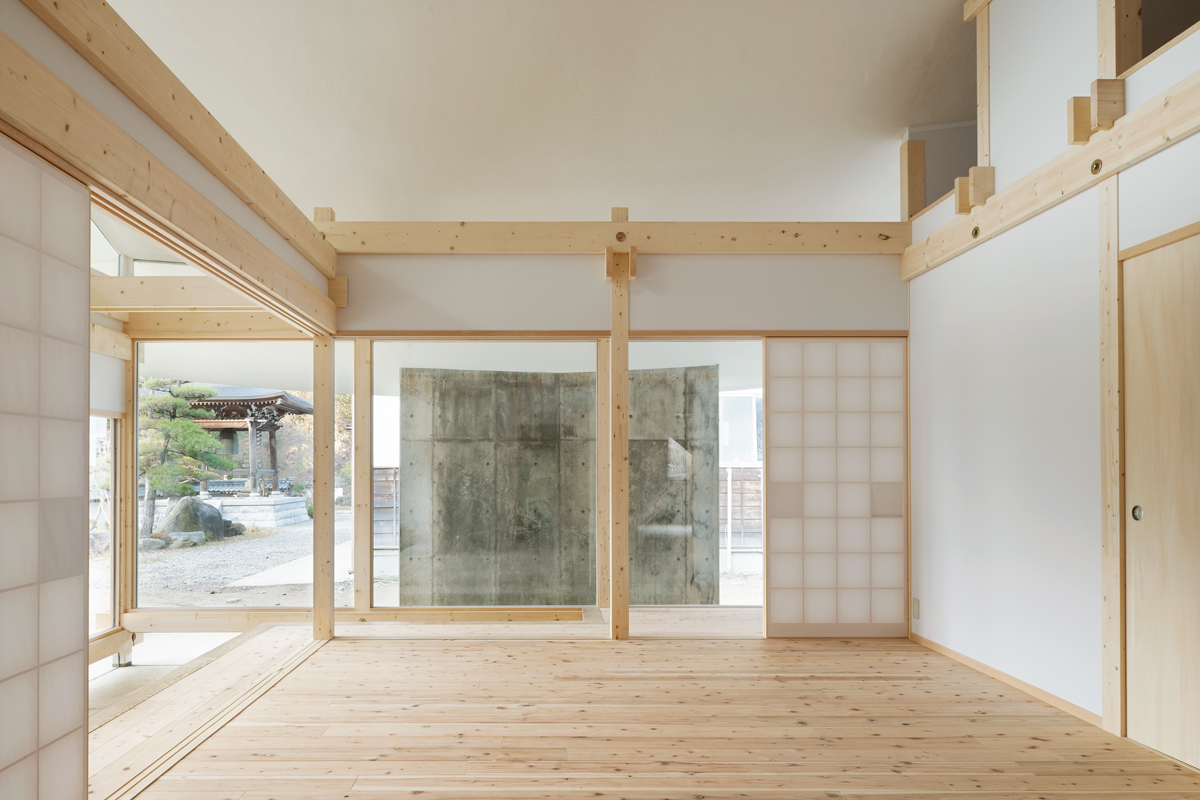
TEMPLE INTERIOR - Photography: © Takumi Ota
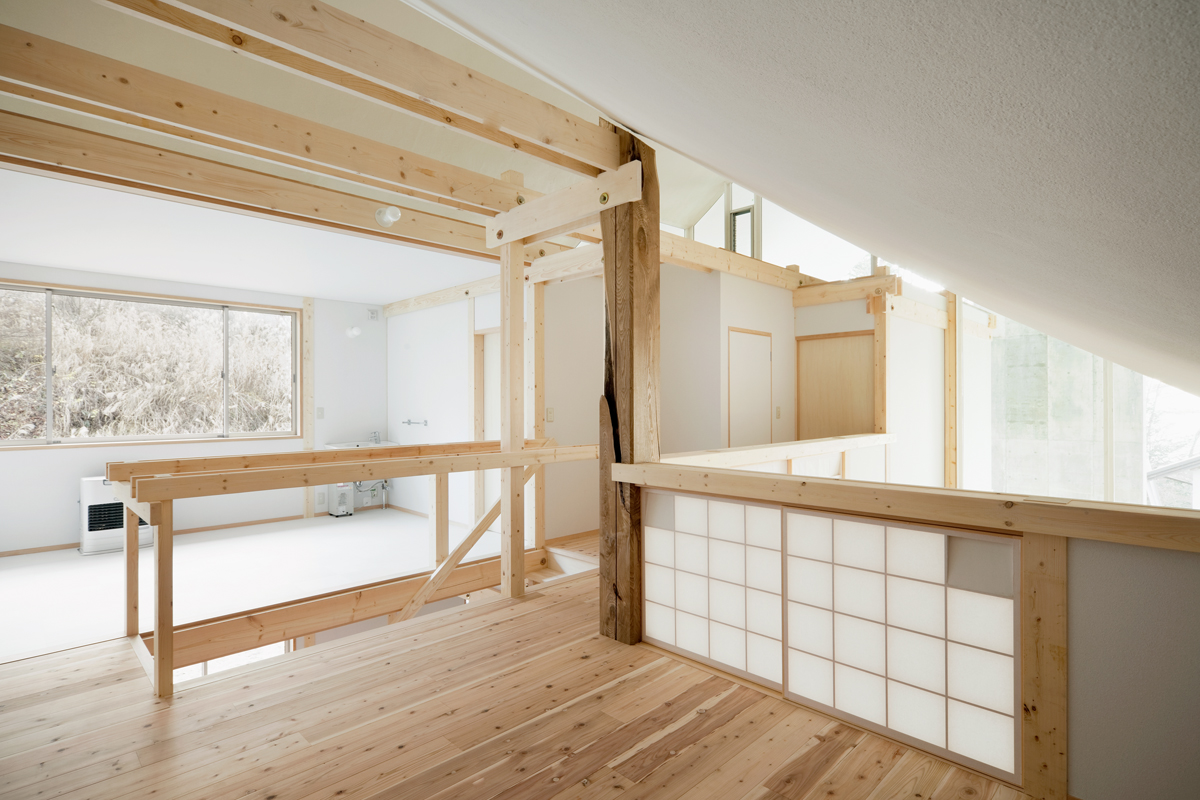
TEMPLE INTERIOR - Photography: © Takumi Ota
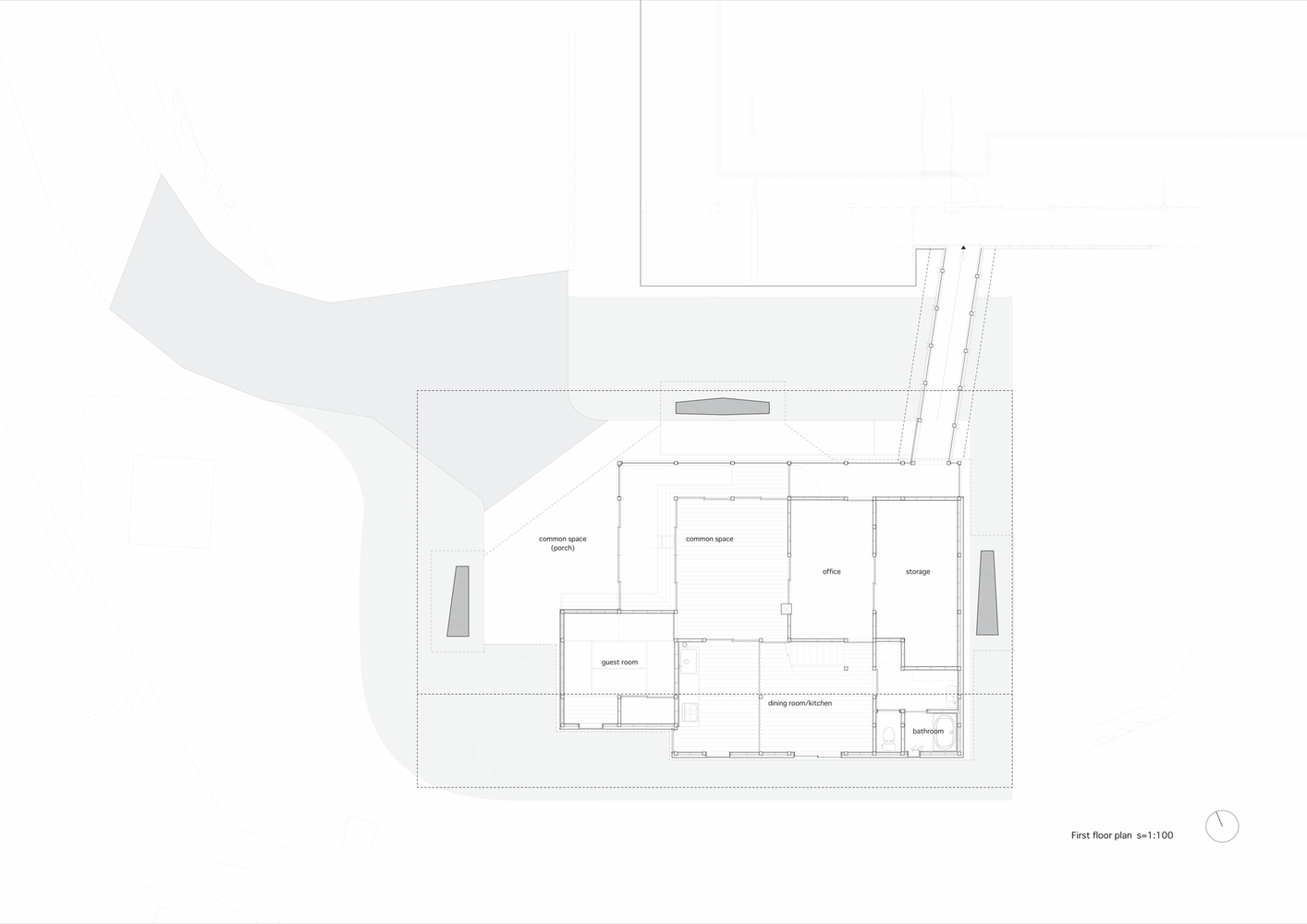
Plan - © Katsuhiro Miyamoto & Associates
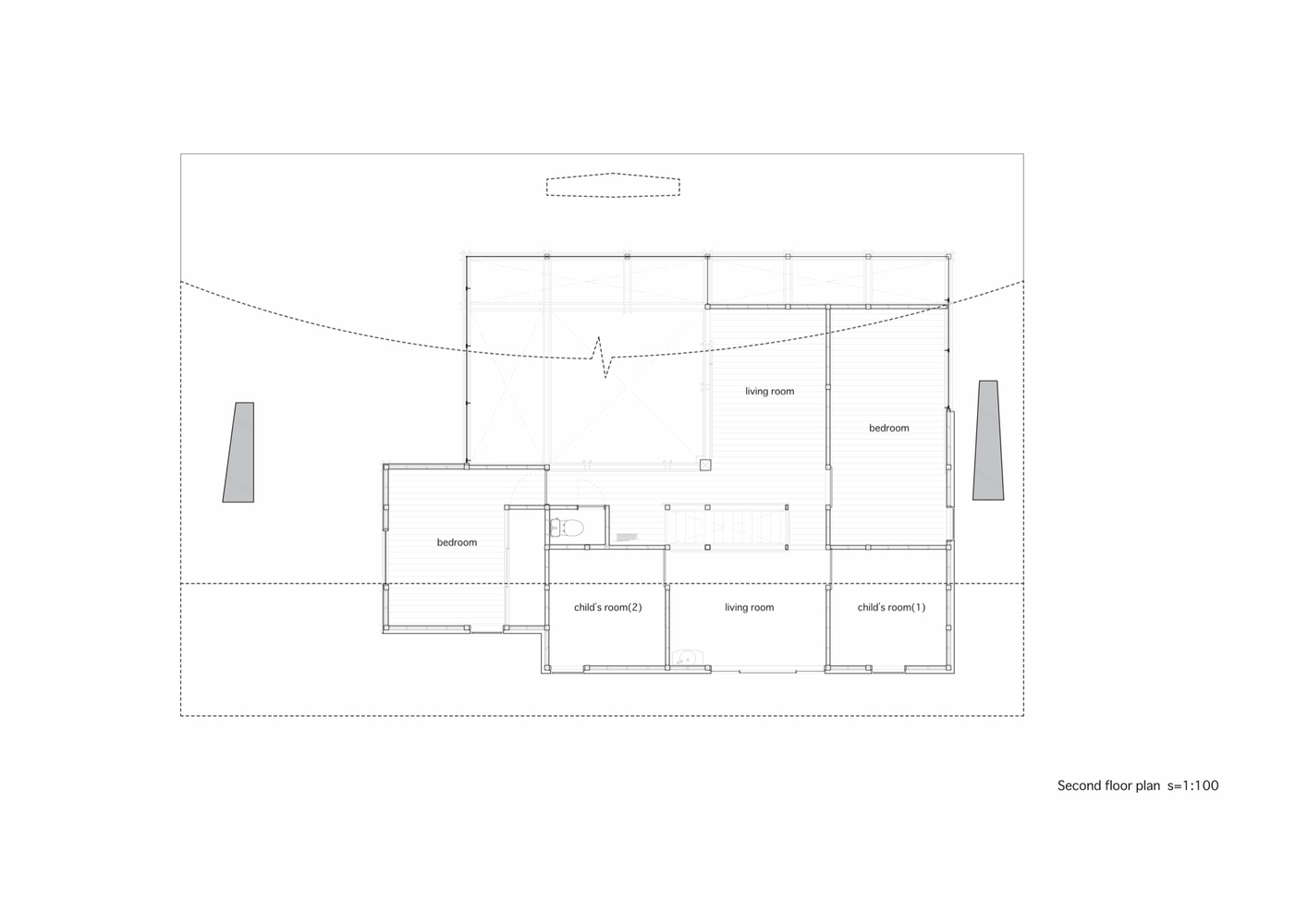
Plan - © Katsuhiro Miyamoto & Associates
