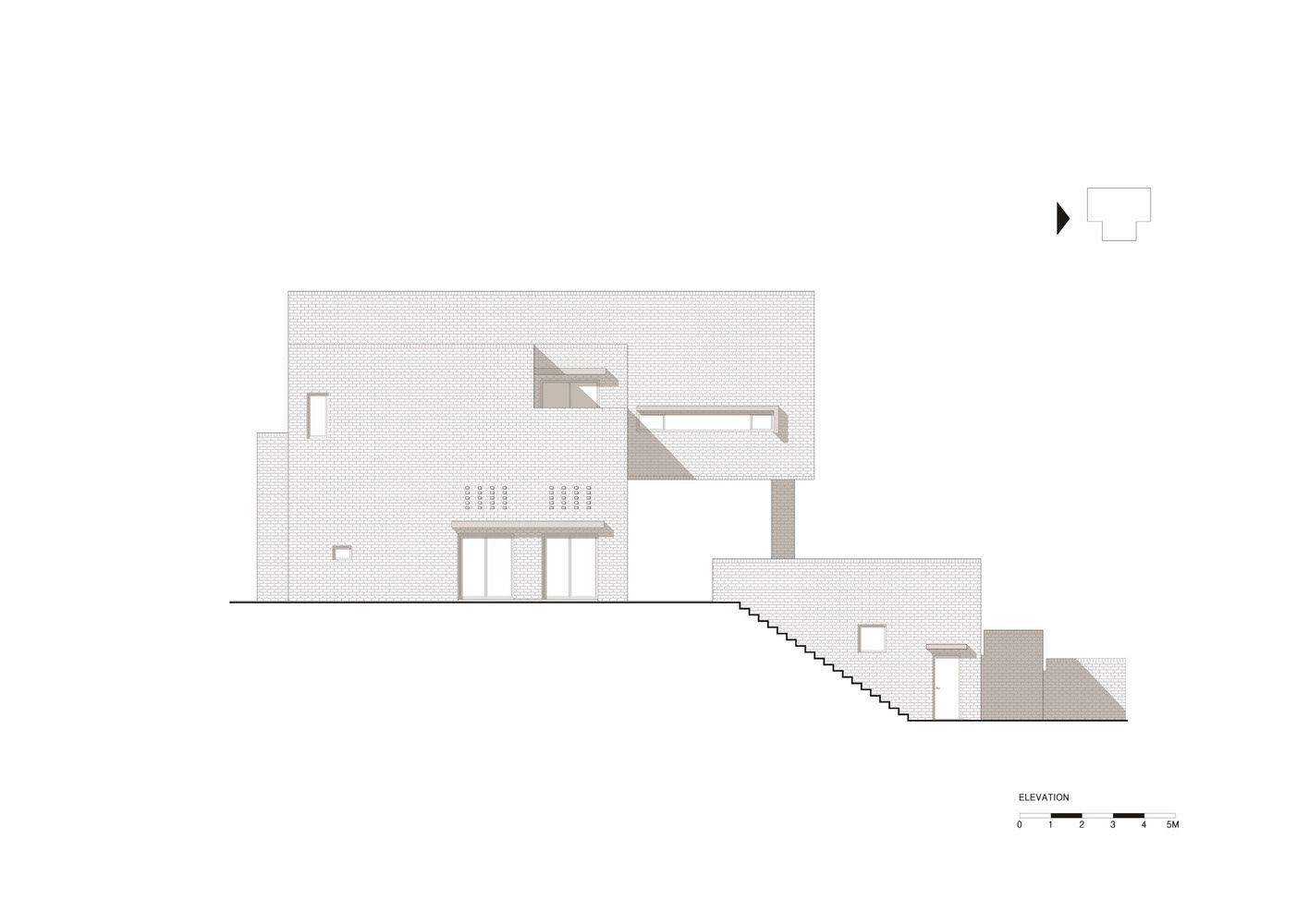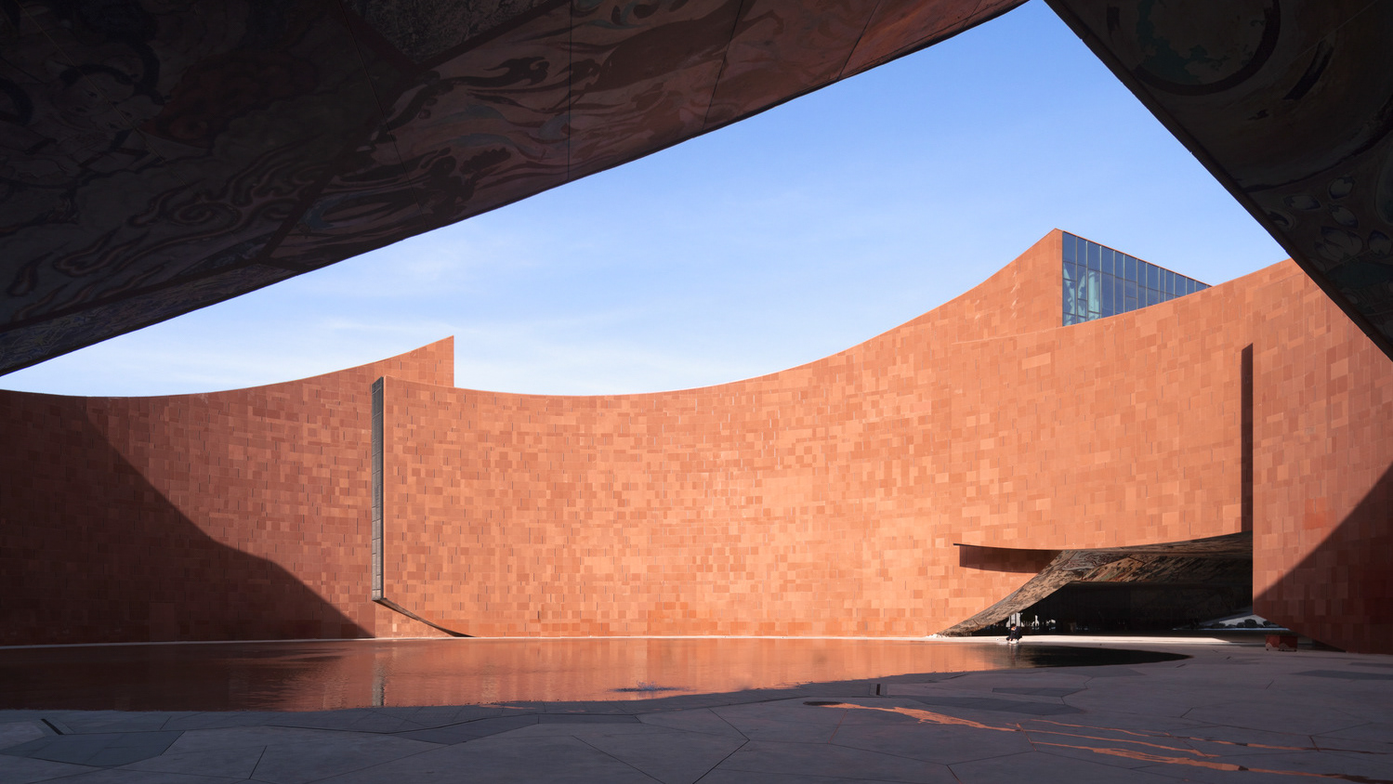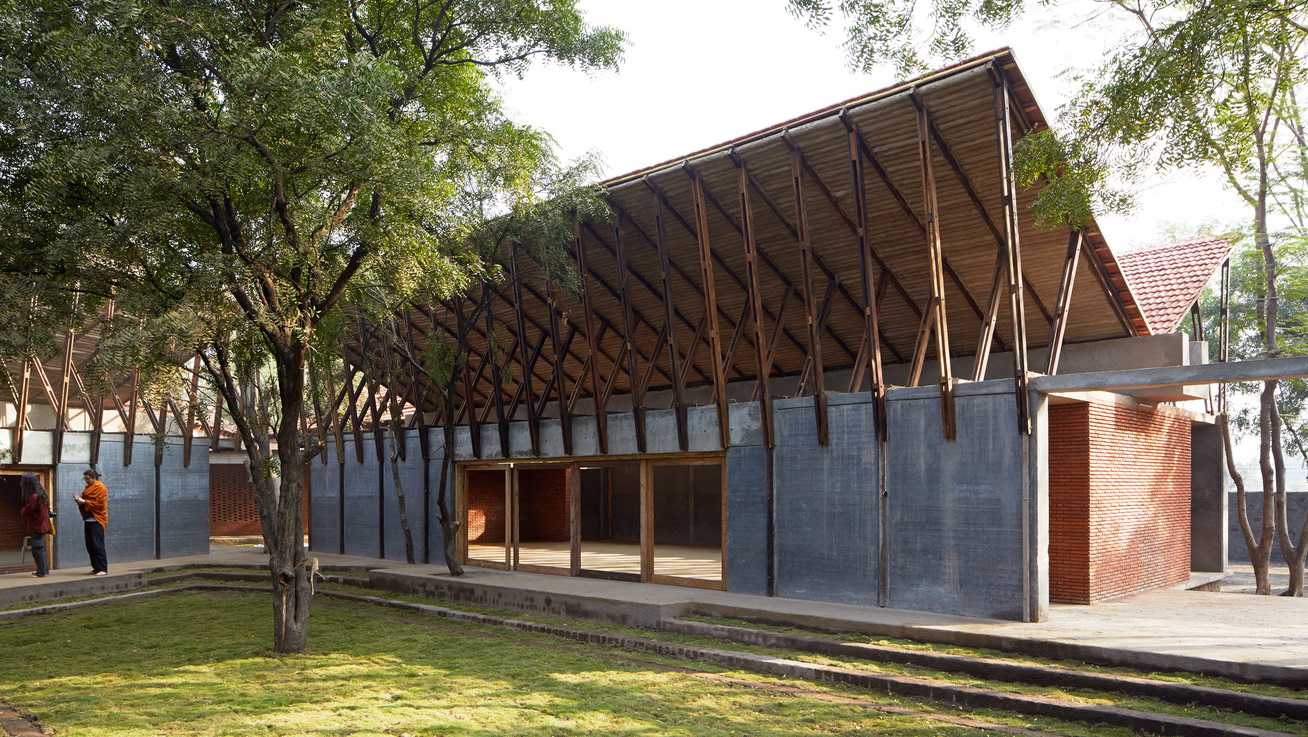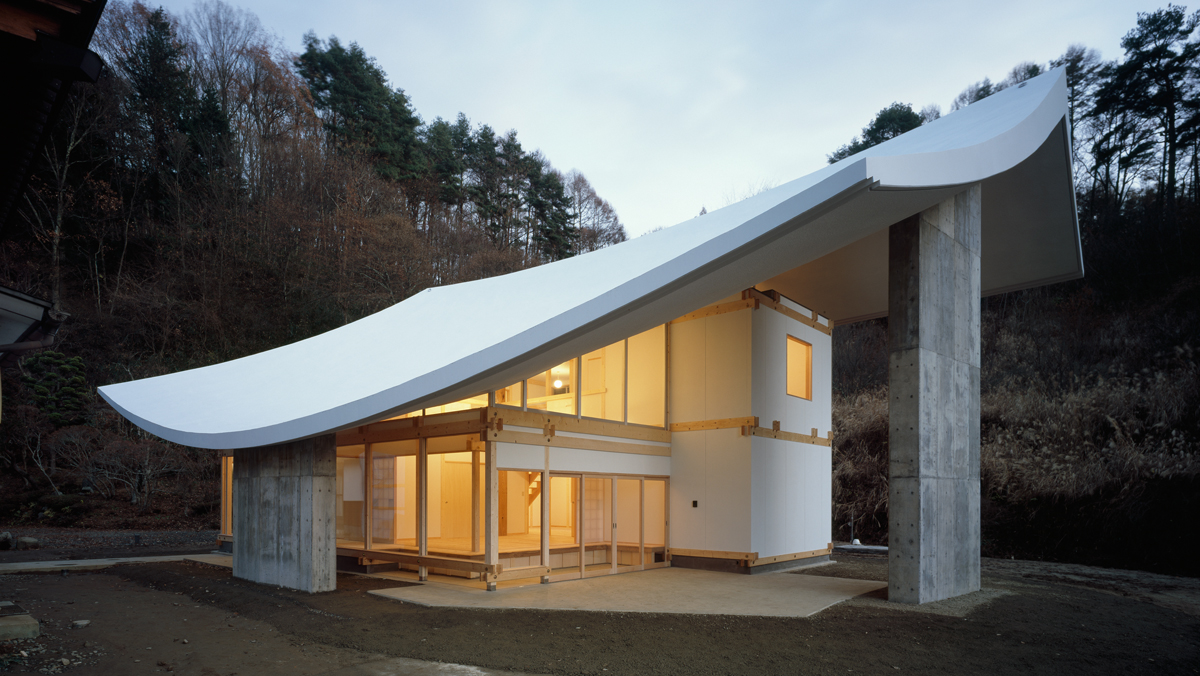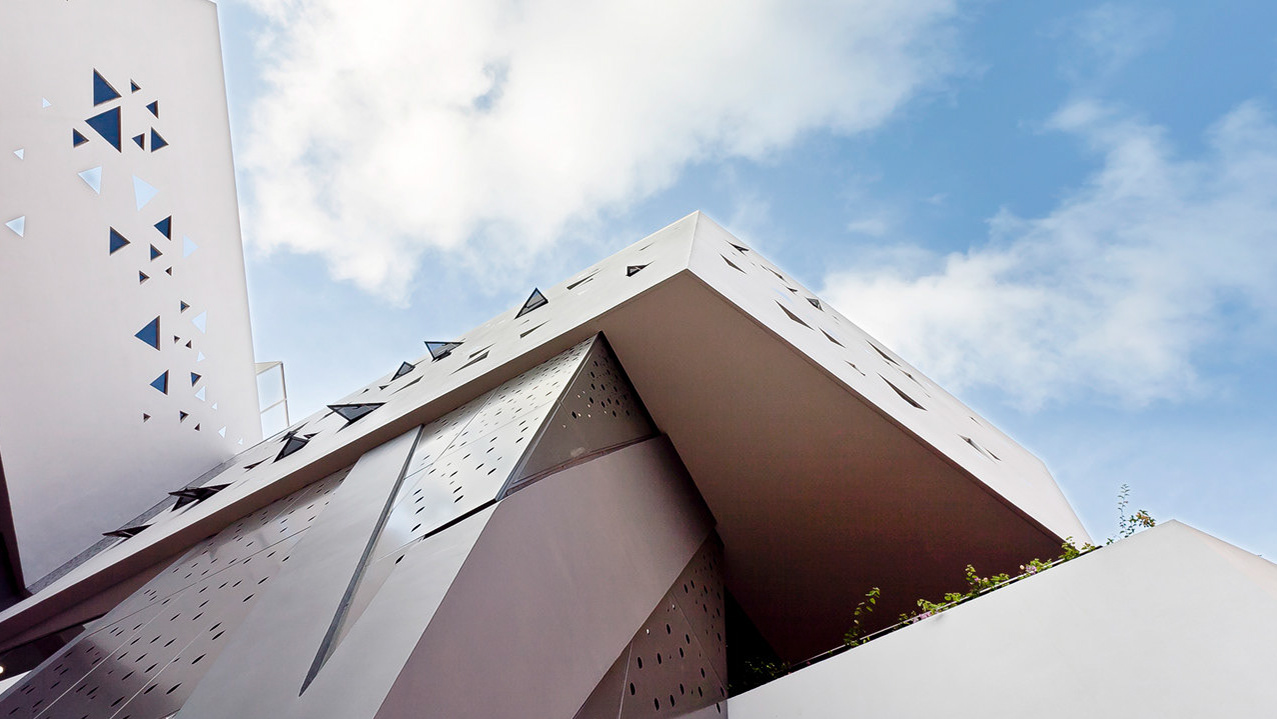Key words: Buddha, Bricks, Meditation, Sanctuary, Spirit
TEMPLE EXTERIOR - Photography: © Youngchae Park & Yongkwan Kim
The Jetavana Buddhist Temple is a place for meditation, respect, and the pursuit of nirvana. Inspired by the Buddhist principle of Madhyama Pratipad (Middle Way), the temple guides visitors on a balanced journey both physically and spiritually.
Constructed from 300,000 bricks, the temple symbolises endurance. The material palette represents that of the context, blending the architecture harmoniously with the landscape.
The temple encourages visitors to ascend throughout their journey, not only in the physical realm but also the immaterial. As visitors venture up, they become closer towards enlightenment.
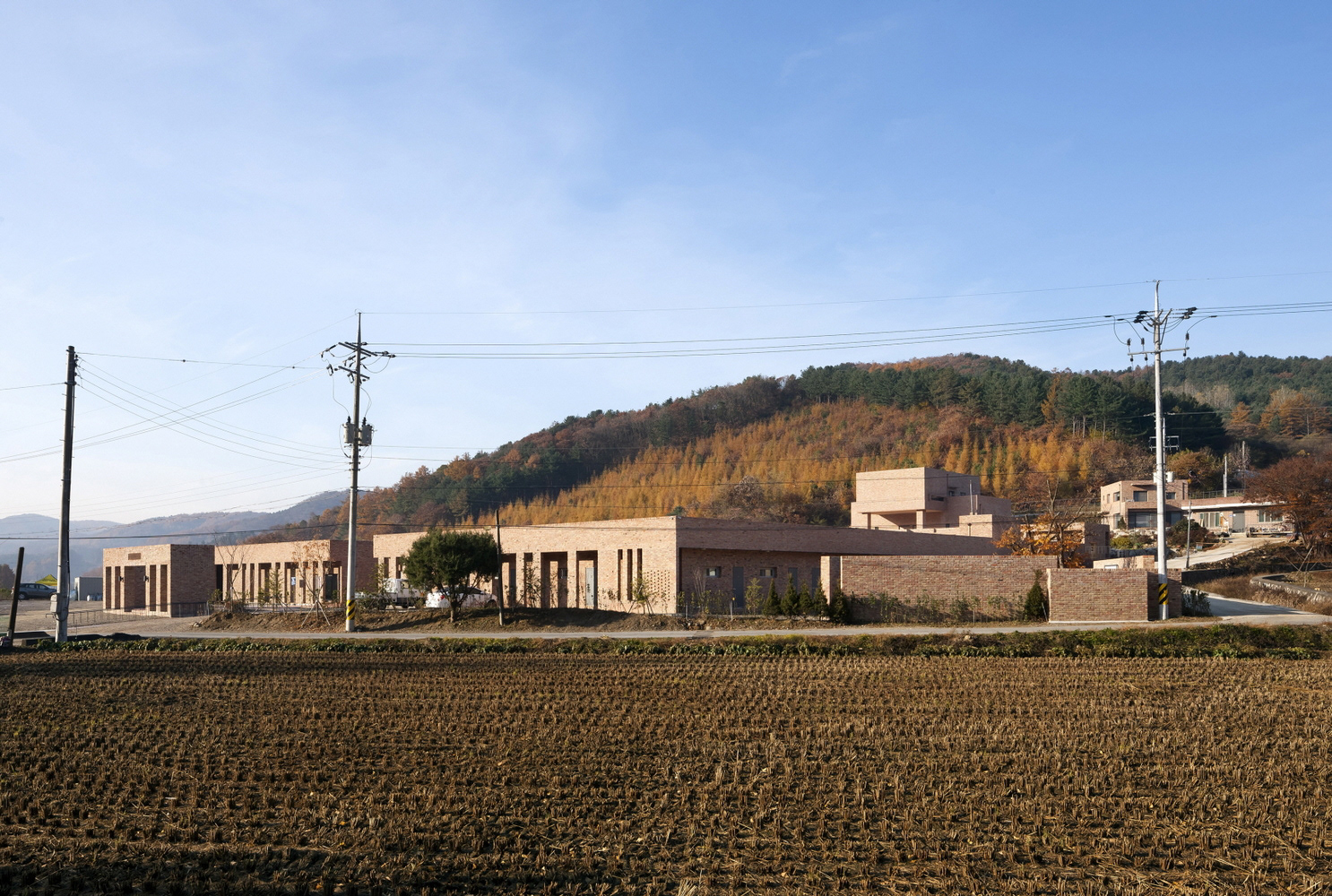
TEMPLE EXTERIOR - Photography: © Youngchae Park & Yongkwan Kim
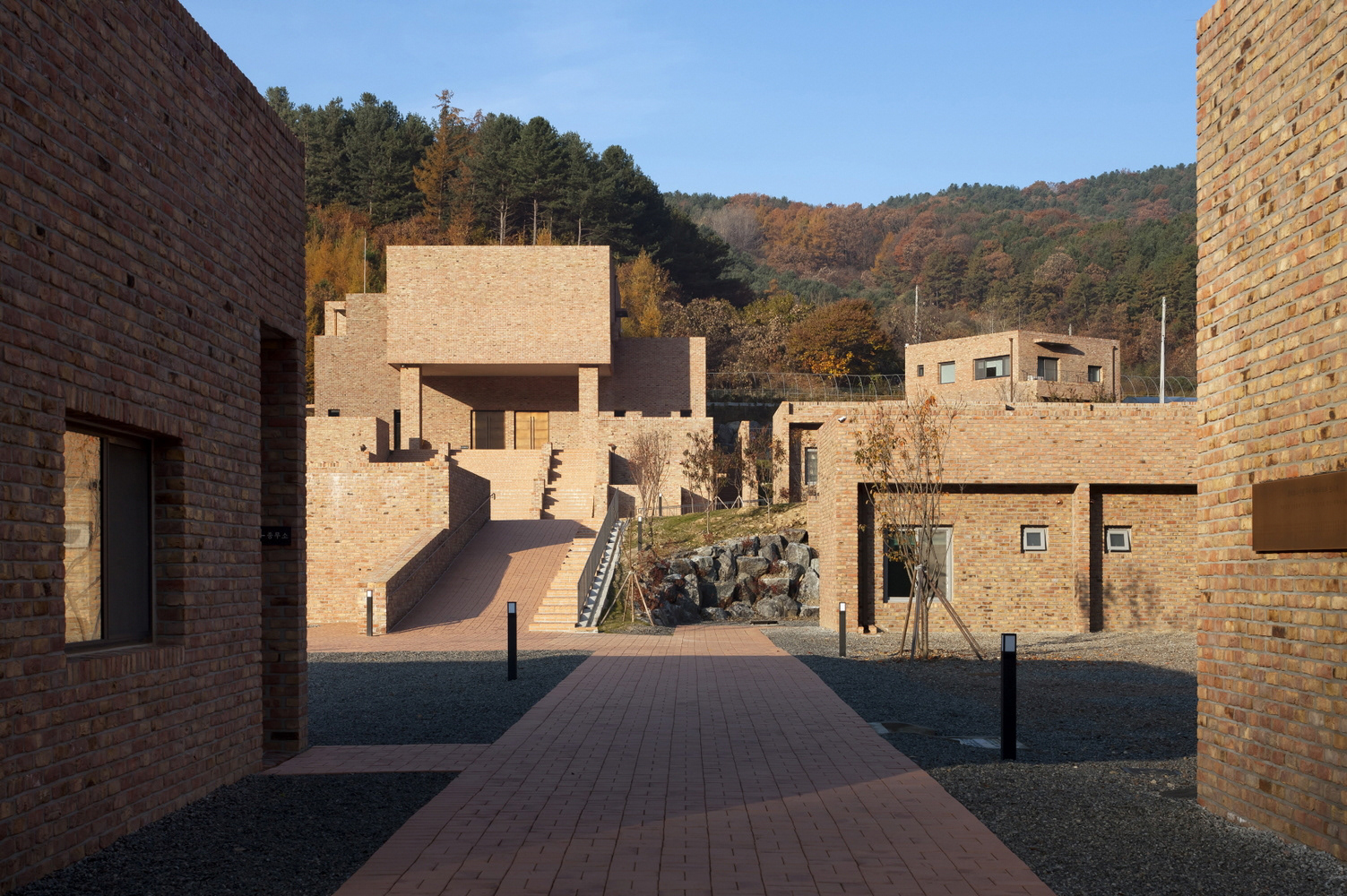
TEMPLE EXTERIOR - Photography: © Youngchae Park & Yongkwan Kim

TEMPLE EXTERIOR - Photography: © Youngchae Park & Yongkwan Kim
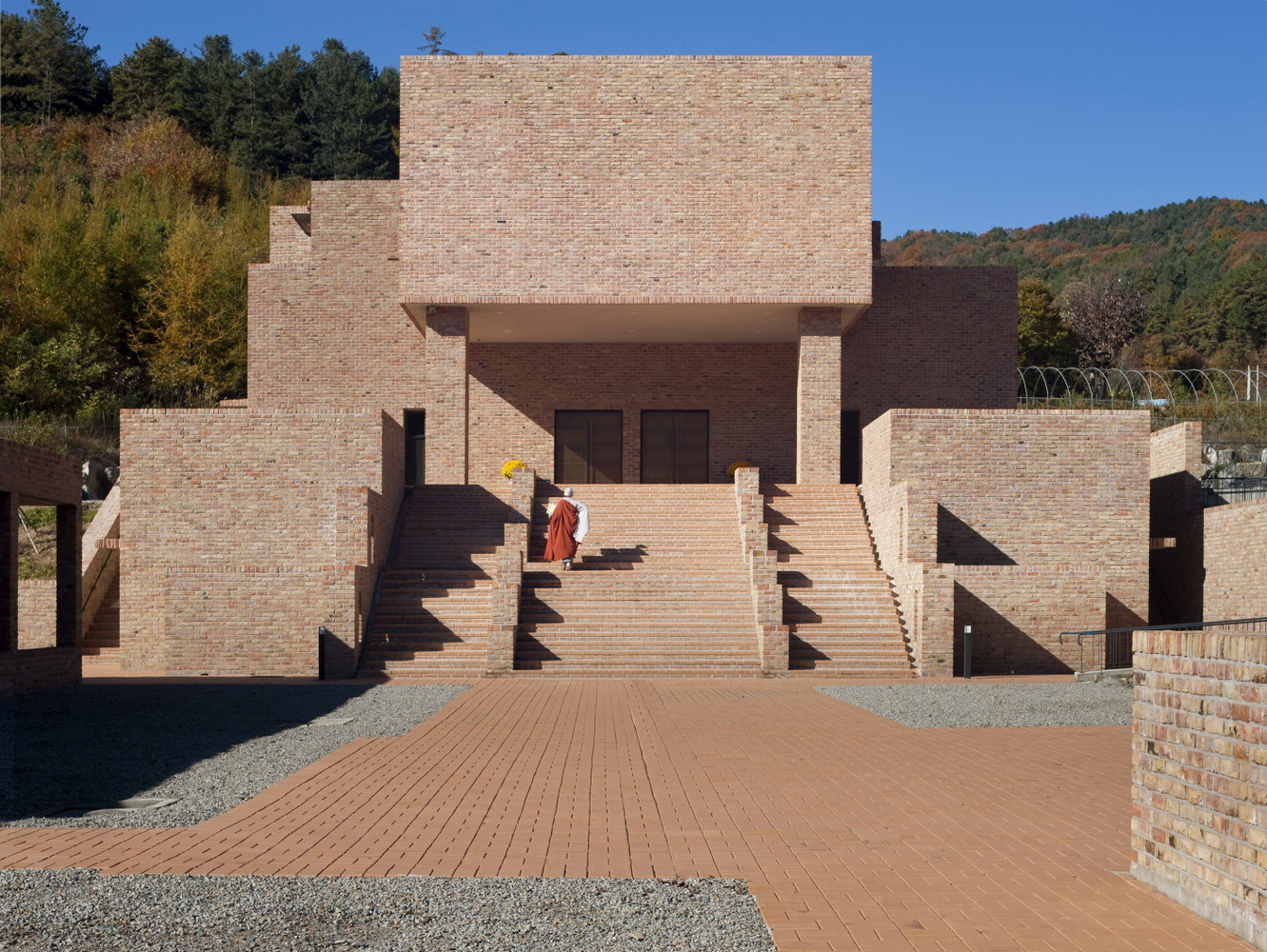
TEMPLE EXTERIOR - Photography: © Youngchae Park & Yongkwan Kim
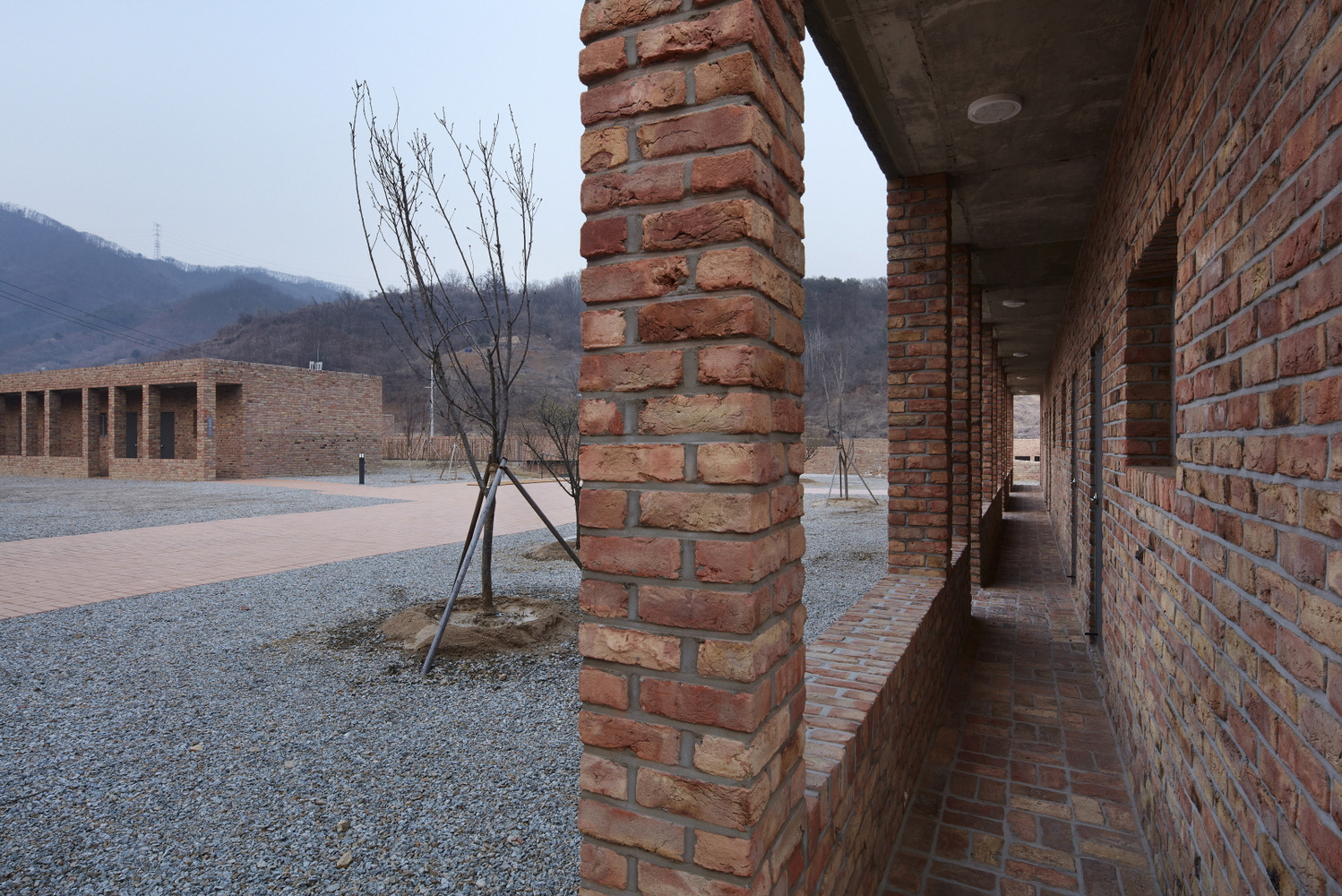
TEMPLE EXTERIOR - Photography: © Youngchae Park & Yongkwan Kim

TEMPLE EXTERIOR - Photography: © Youngchae Park & Yongkwan Kim
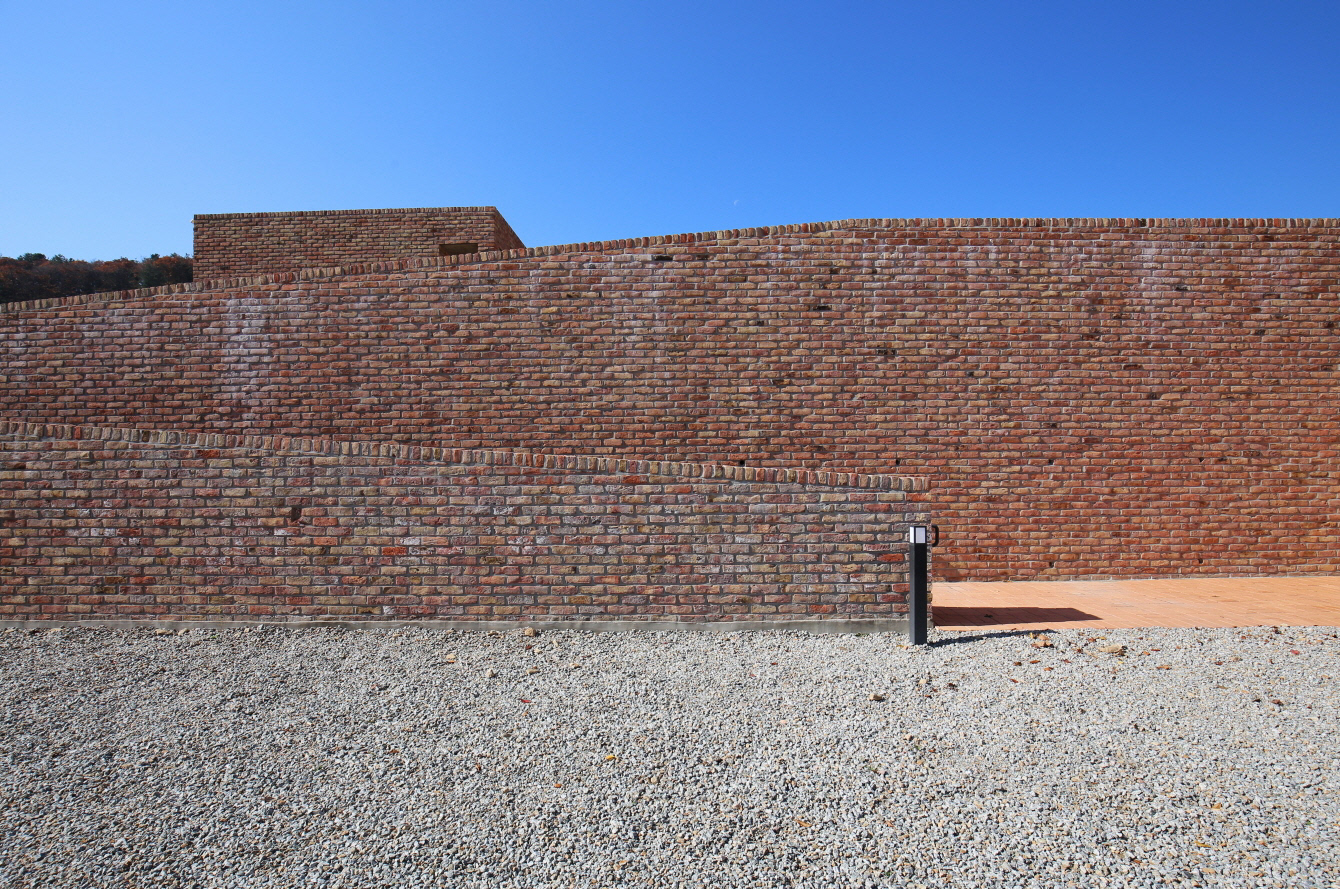
TEMPLE EXTERIOR - Photography: © Youngchae Park & Yongkwan Kim
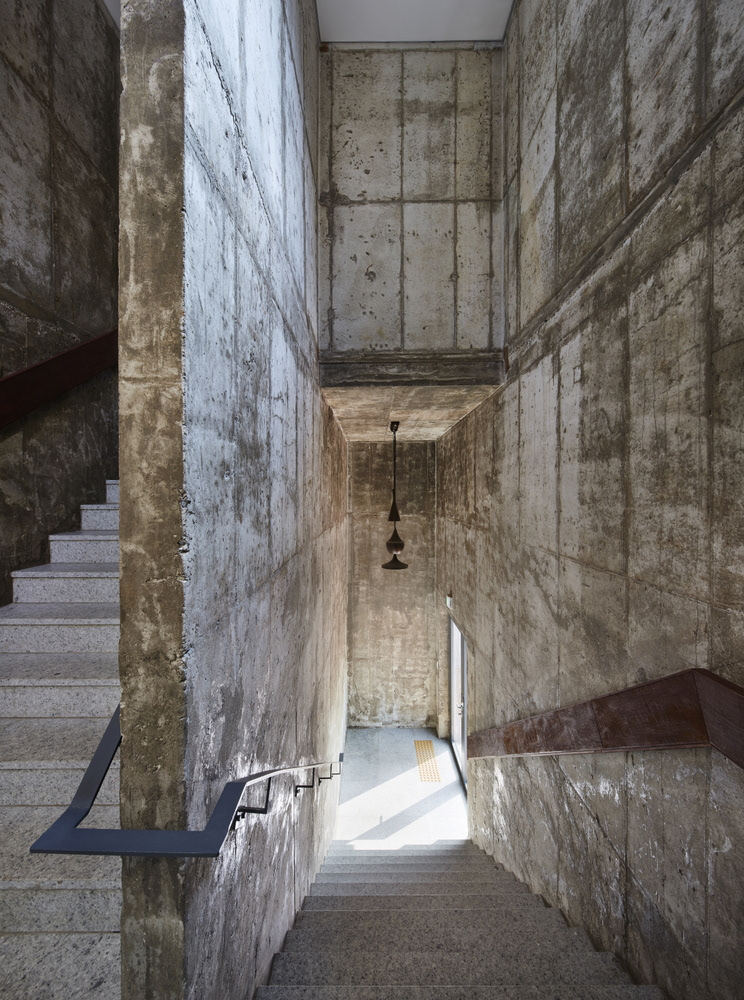
TEMPLE INTERIOR - Photography: © Youngchae Park & Yongkwan Kim
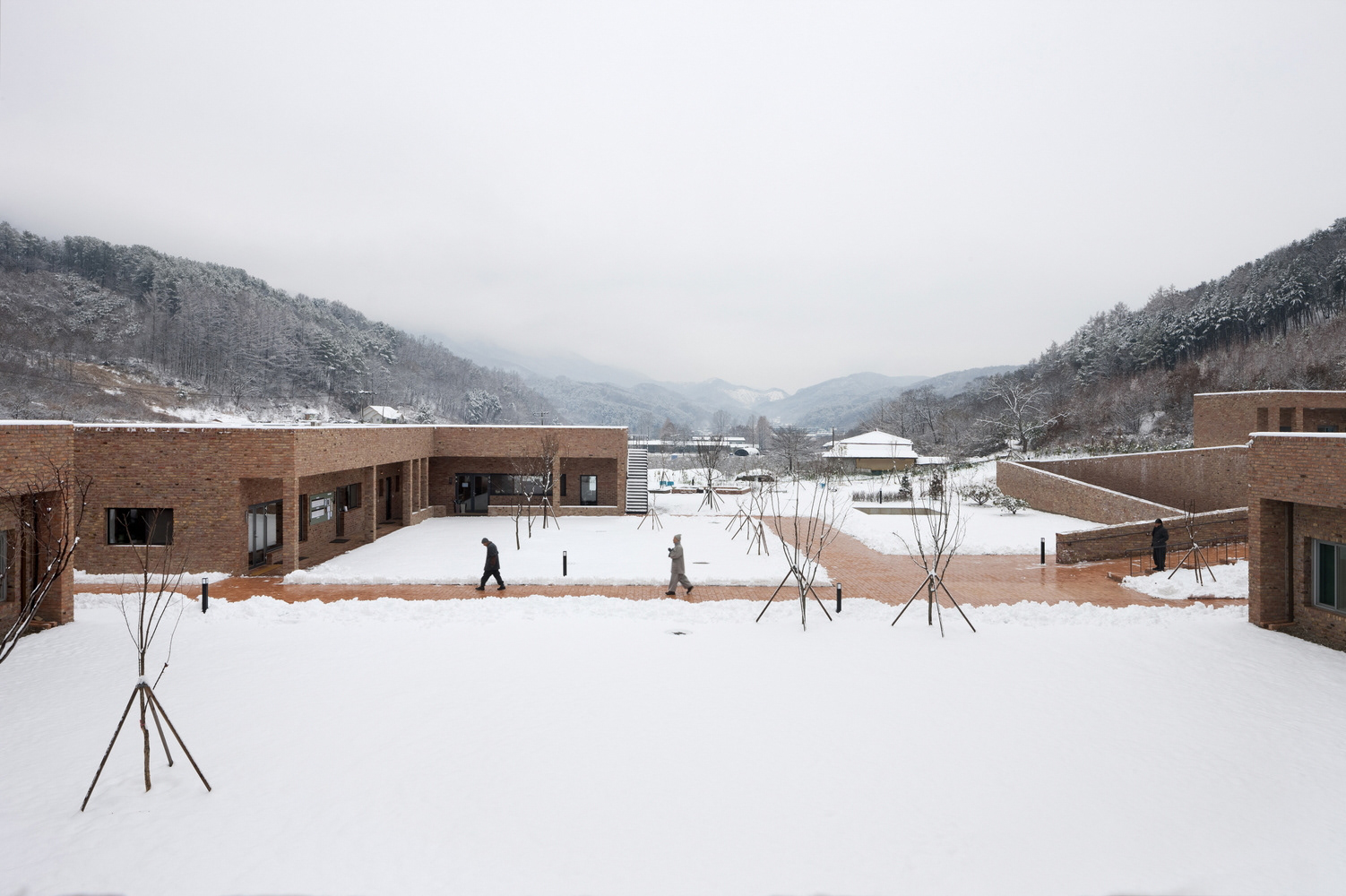
TEMPLE EXTERIOR - Photography: © Youngchae Park & Yongkwan Kim
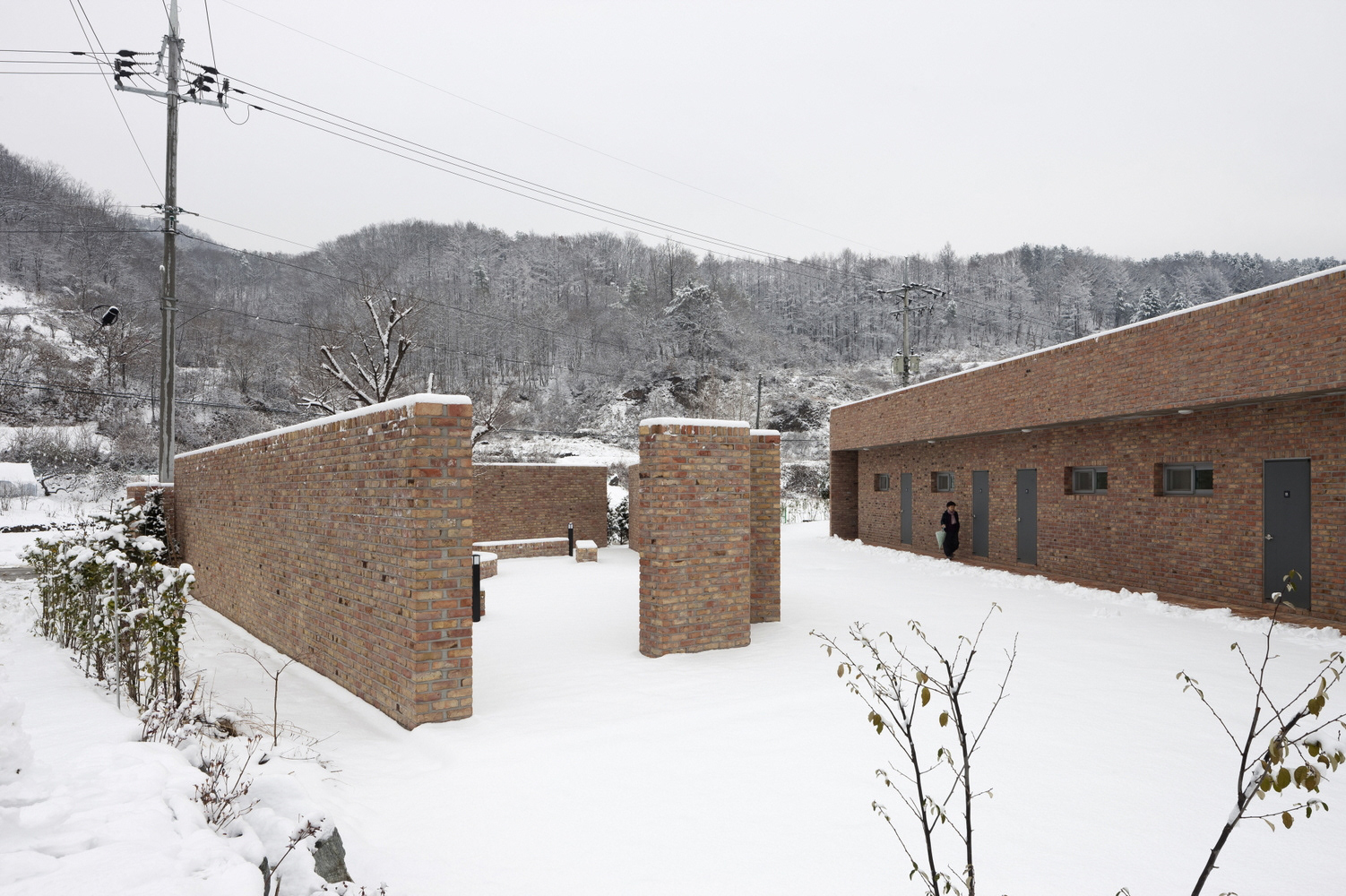
TEMPLE EXTERIOR - Photography: © Youngchae Park & Yongkwan Kim

SITE PLAN - © Studio GAON
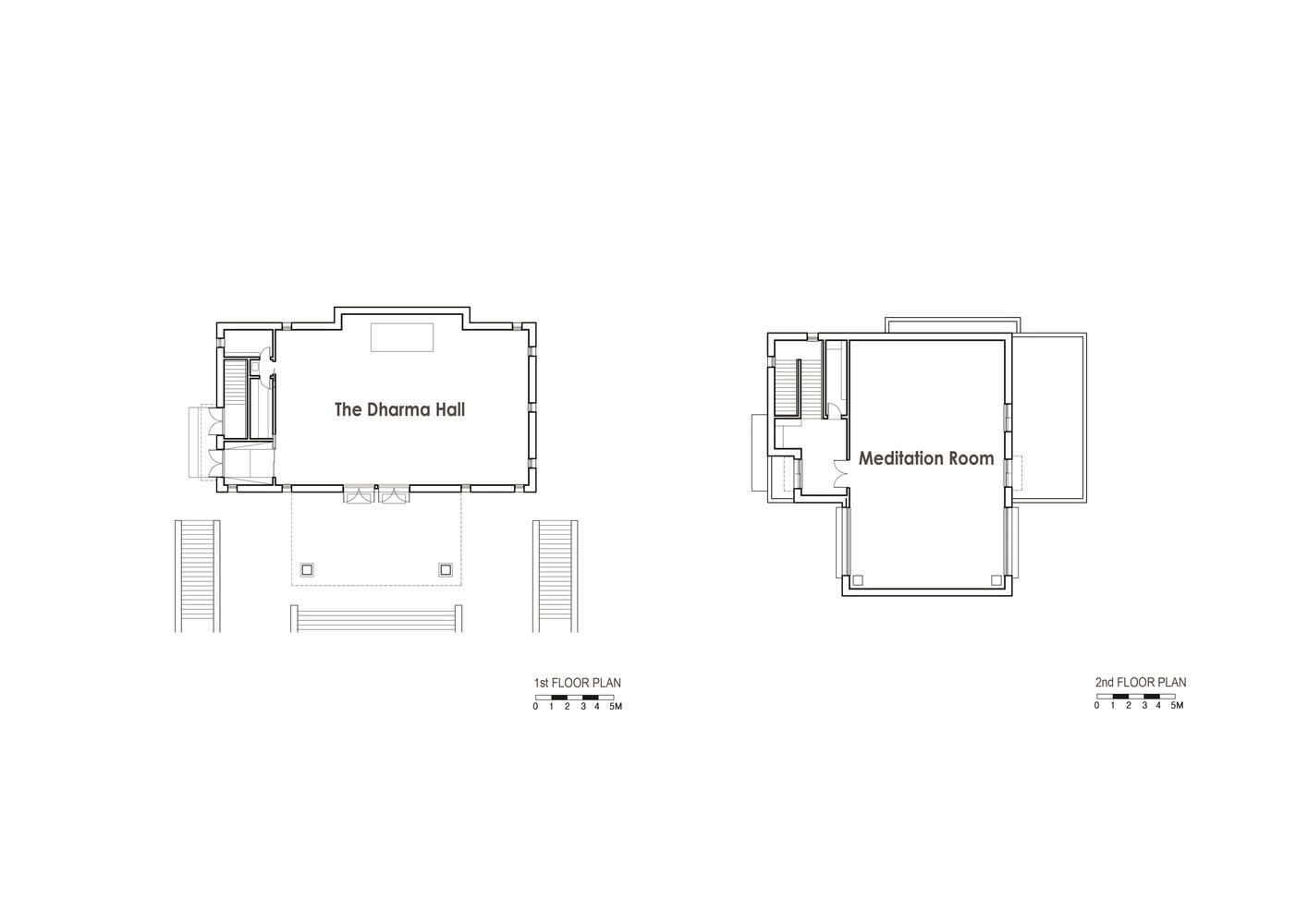
FLOOR PLANS - © Studio GAON
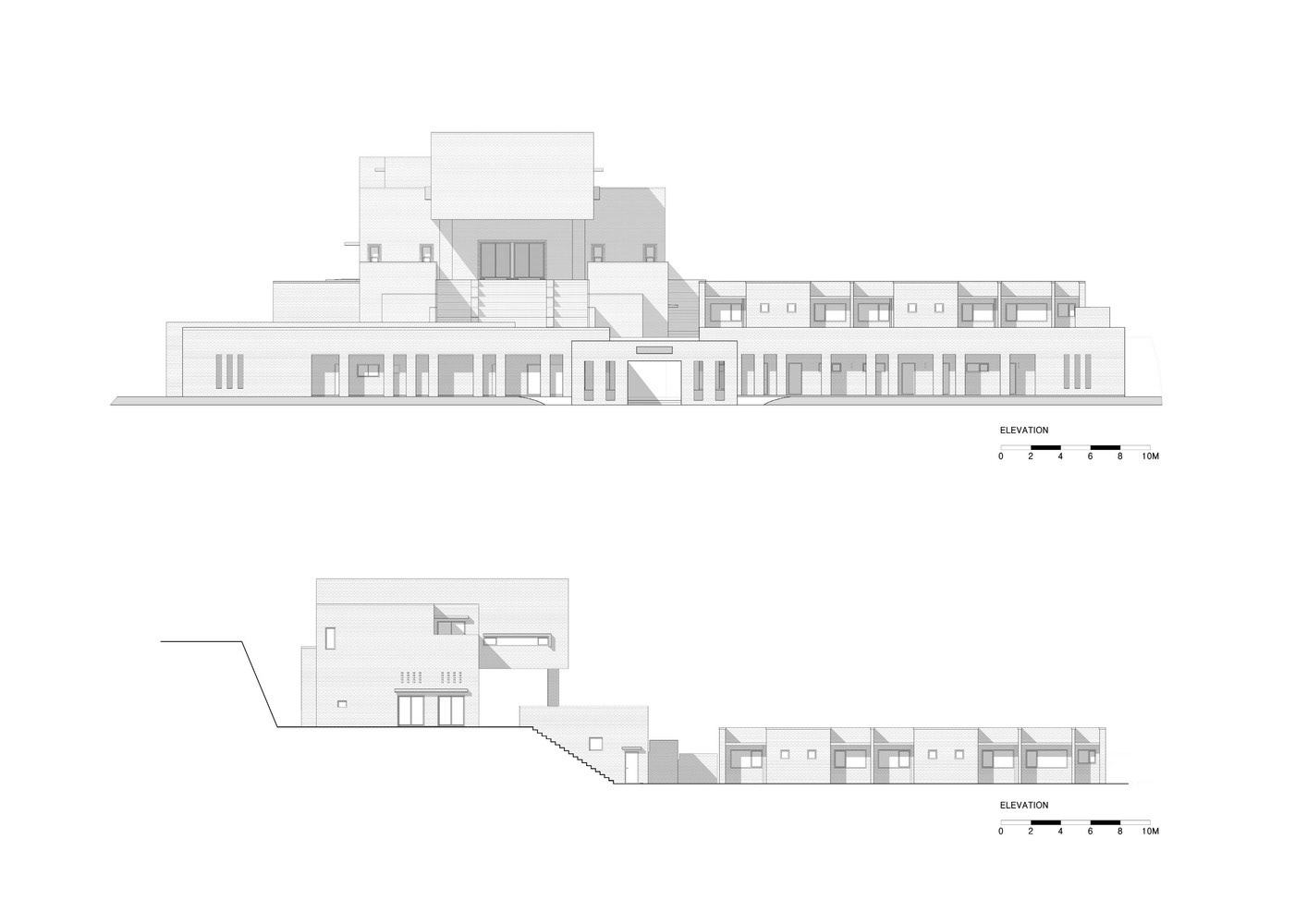
ELEVATIONS - © Studio GAON
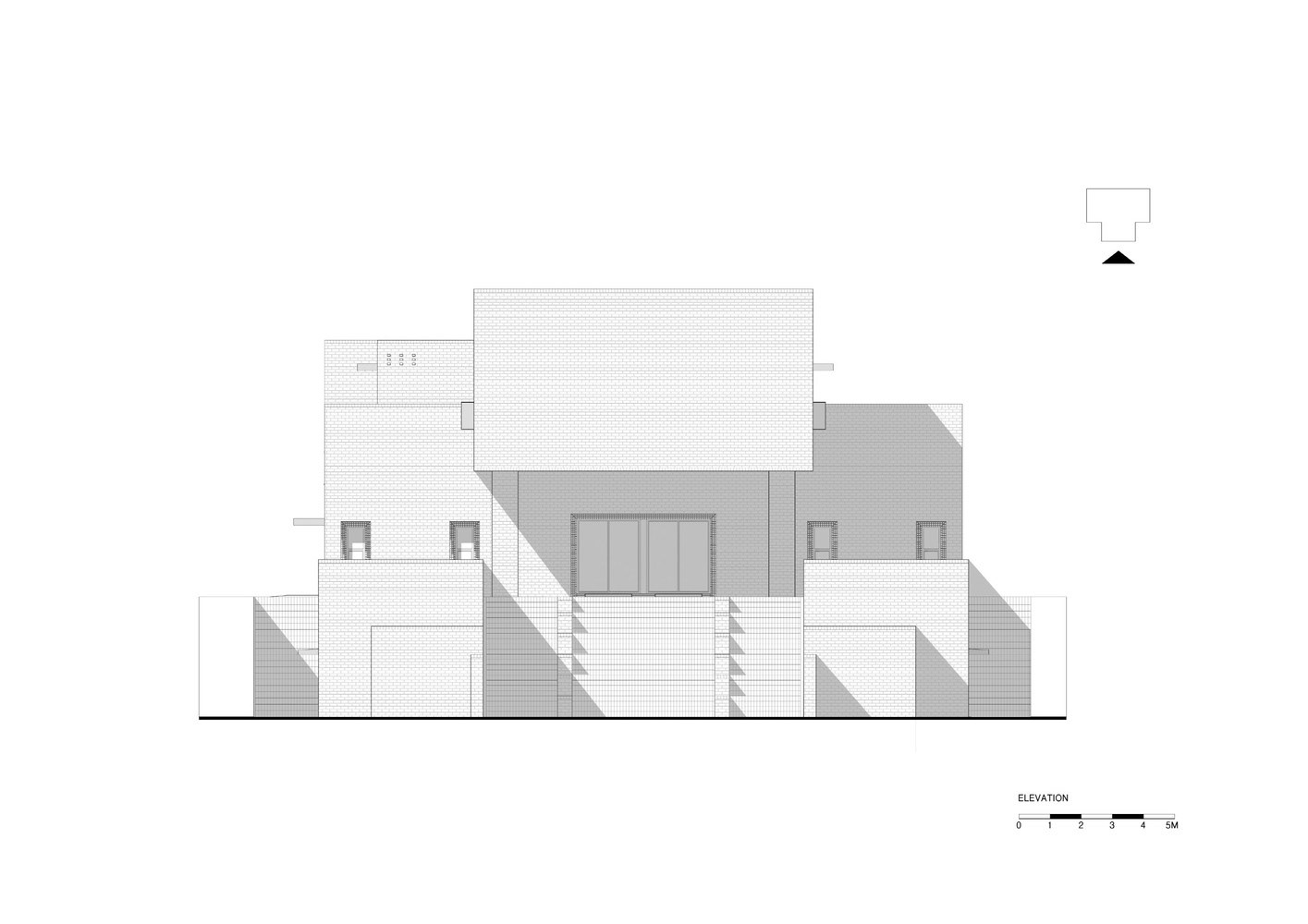
ELEVATIONS - © Studio GAON
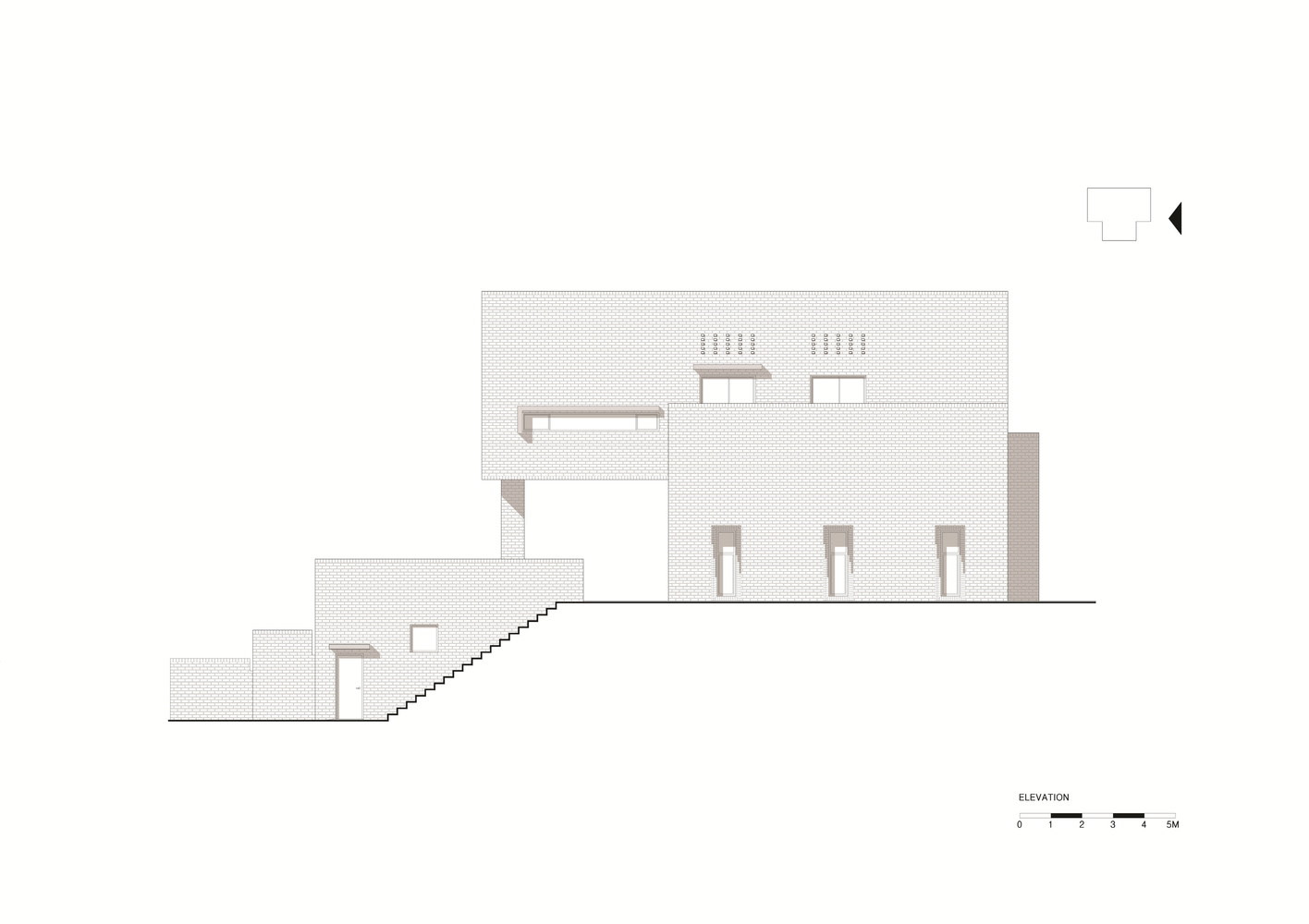
ELEVATIONS - © Studio GAON
