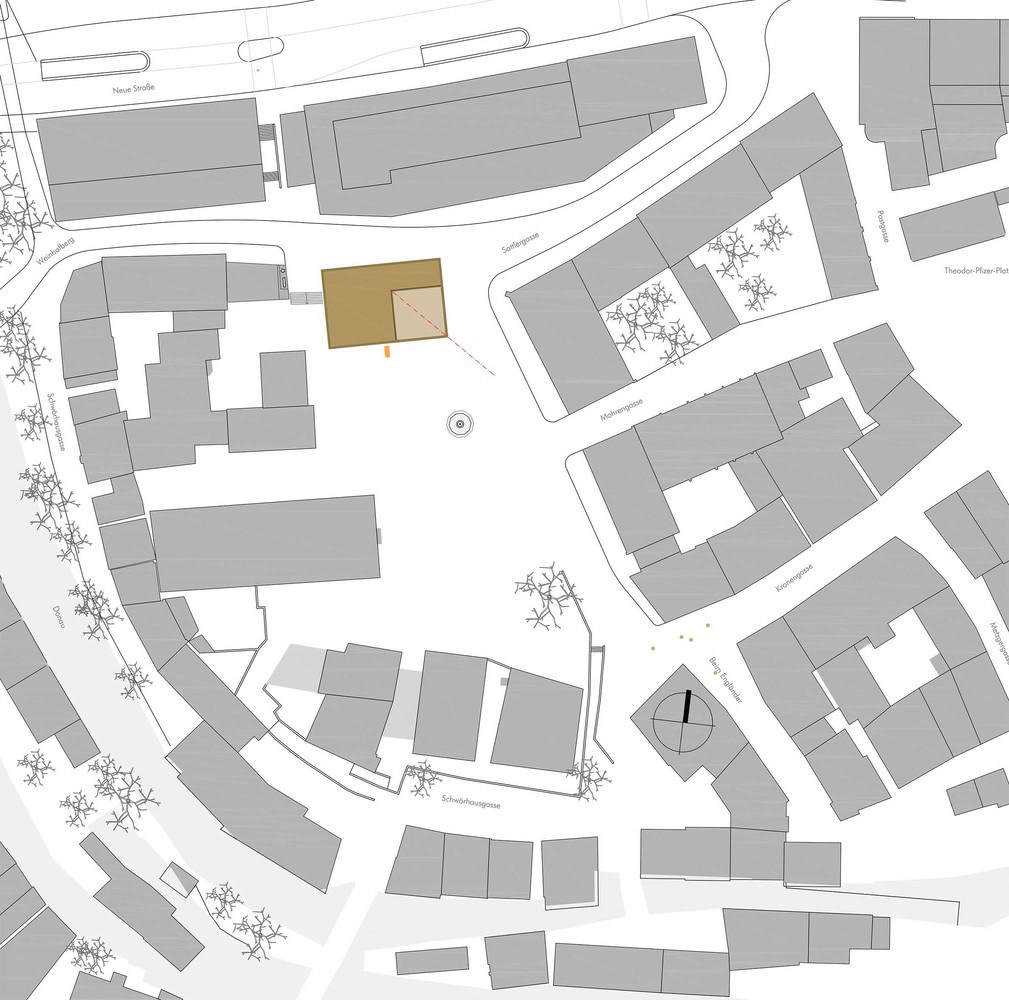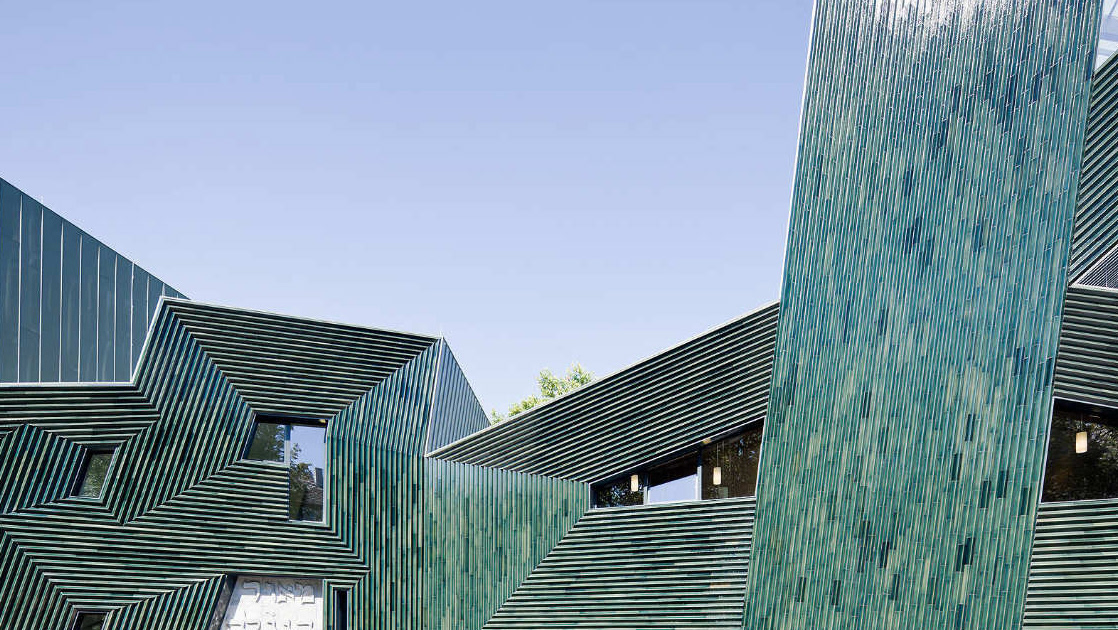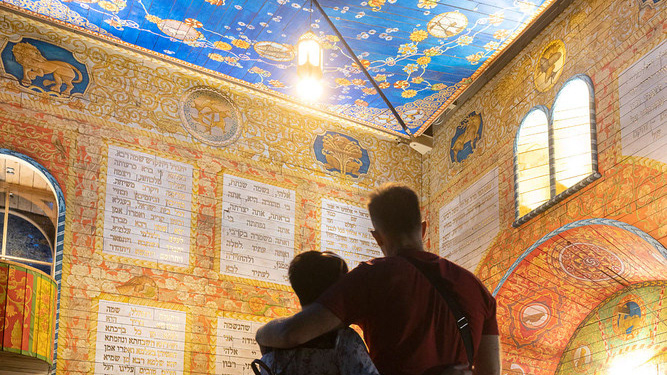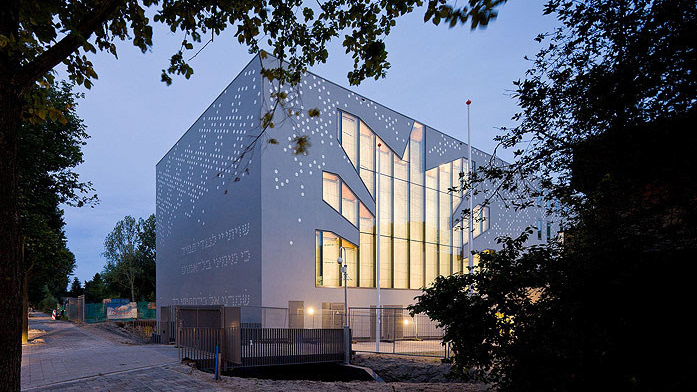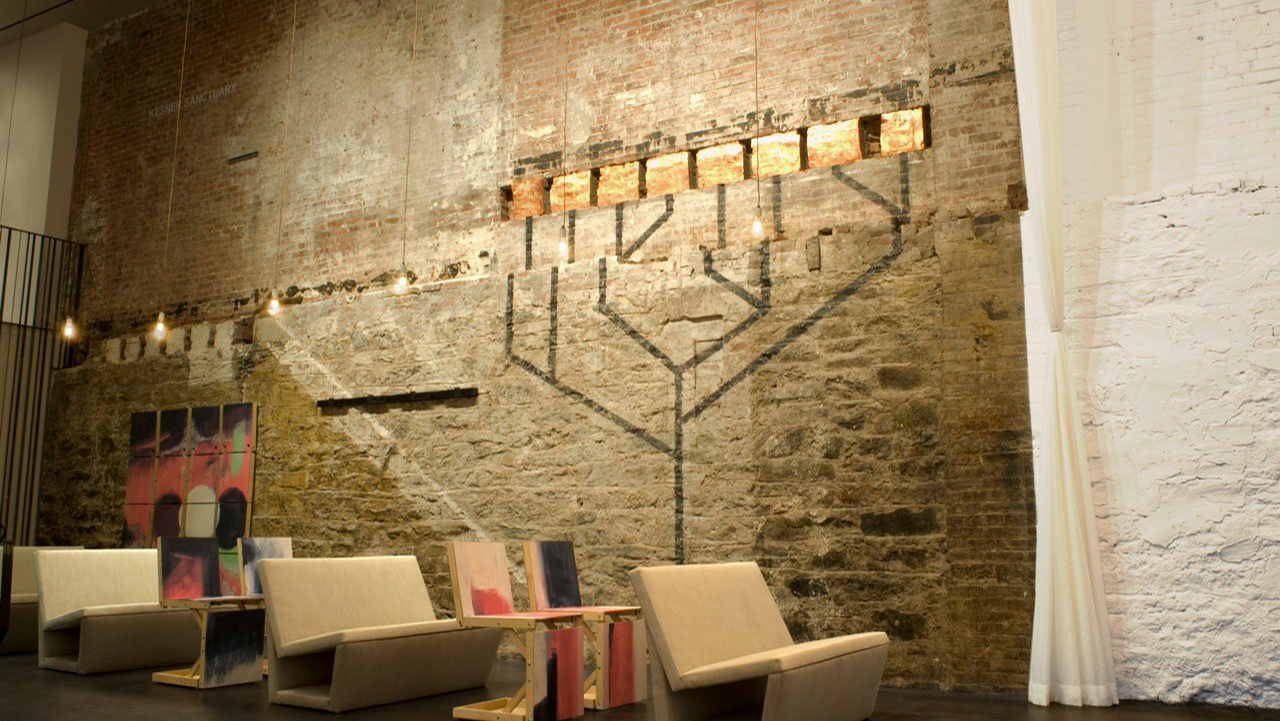Key words: Community, Jerusalem, Kristallnacht, Mikvah, Torah, Weinhof, Windows, Württemberg
SYNAGOGUE EXTERIOR - Photography: © Christian Richters
Constructed close to a site where a synagogue was destroyed during Kristallnacht, the synagogue lies in the heart of Ulm. The cuboid form expresses permanence, a symbol of Jewish resilience. Light is the core spiritual driver within the project. Over 600 perforations in the facade allow daylight to filter into the synagogue, casting Jewish symbolism across the Torah Ark. Here, the interplay of the material, immaterial, and spiritual realm is most prominent. With many pieces of Jewish paraphernalia being crafted in Israel, the space celebrates Jewish origin and craftsmanship.
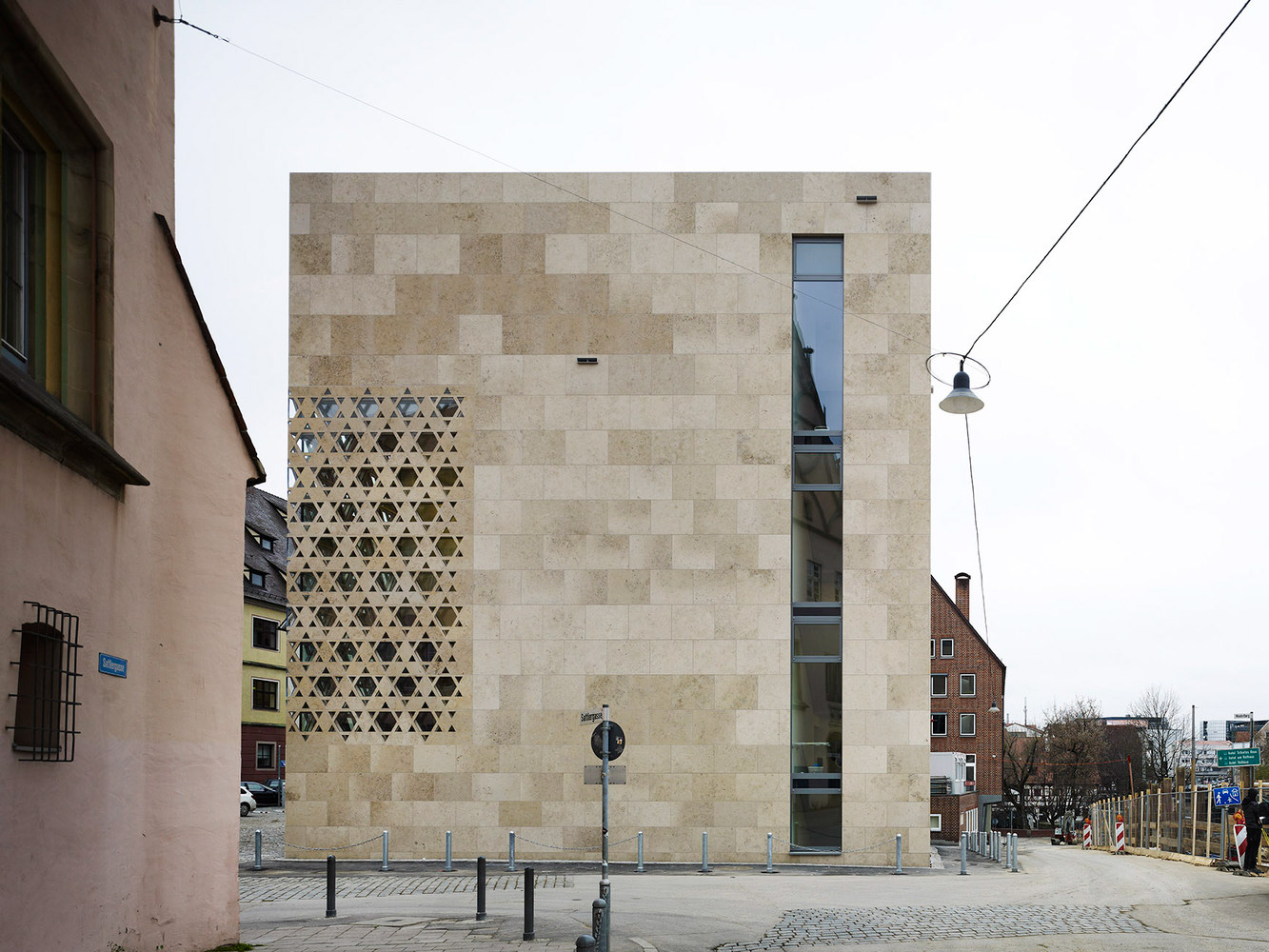
SYNAGOGUE EXTERIOR - Photography: © Christian Richters
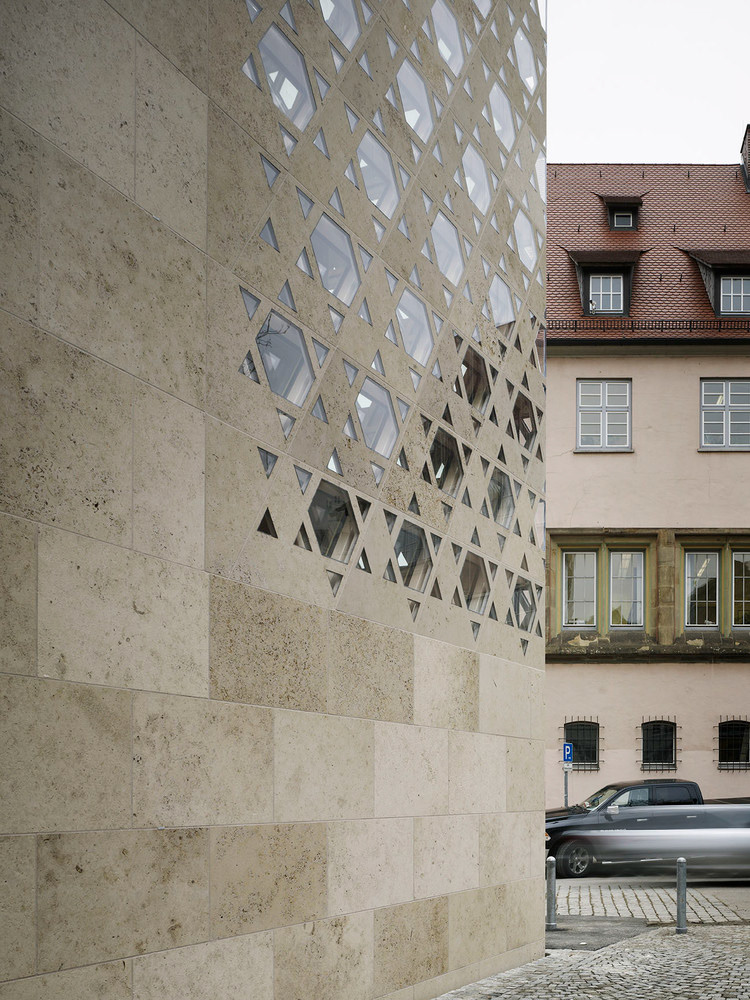
SYNAGOGUE EXTERIOR - Photography: © Christian Richters
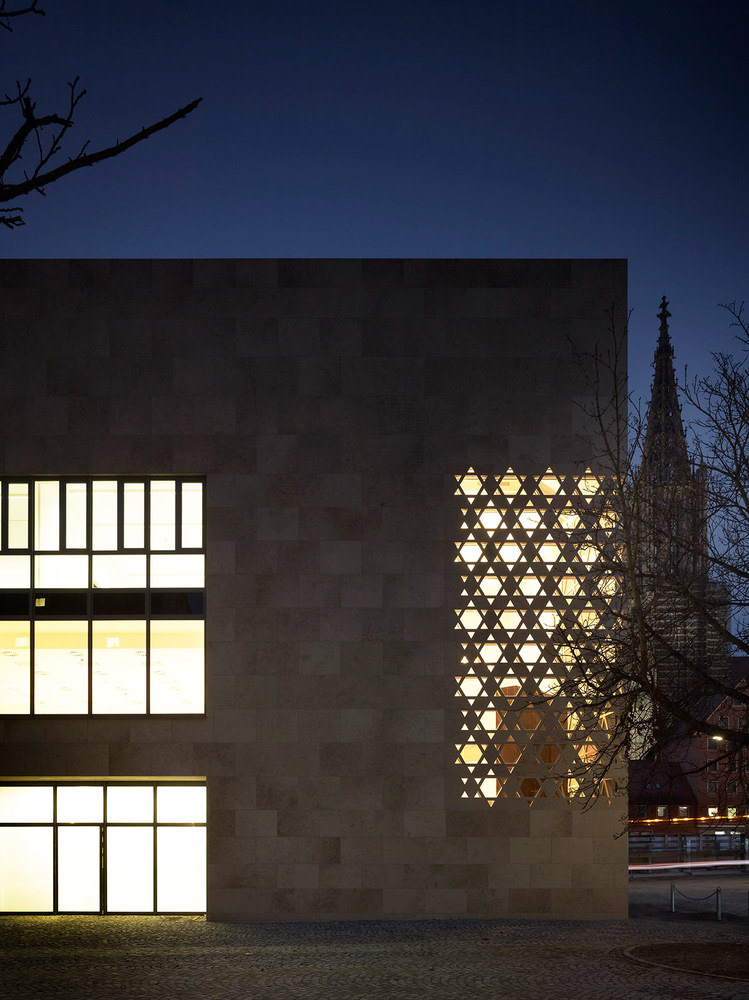
SYNAGOGUE EXTERIOR - Photography: © Christian Richters
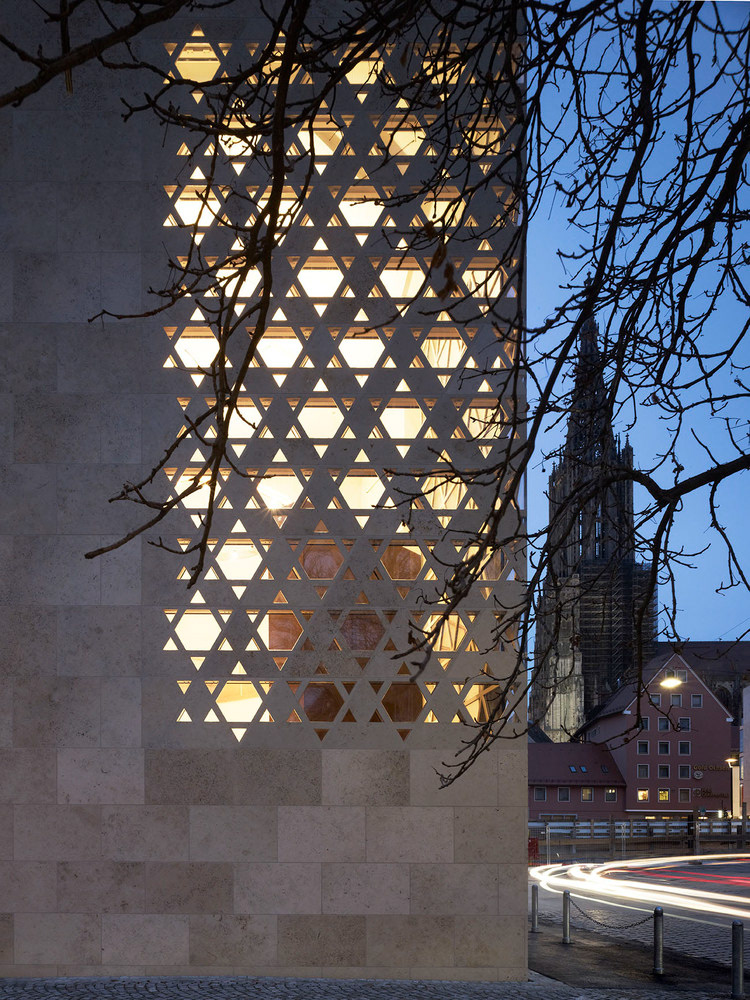
SYNAGOGUE EXTERIOR - Photography: © Christian Richters
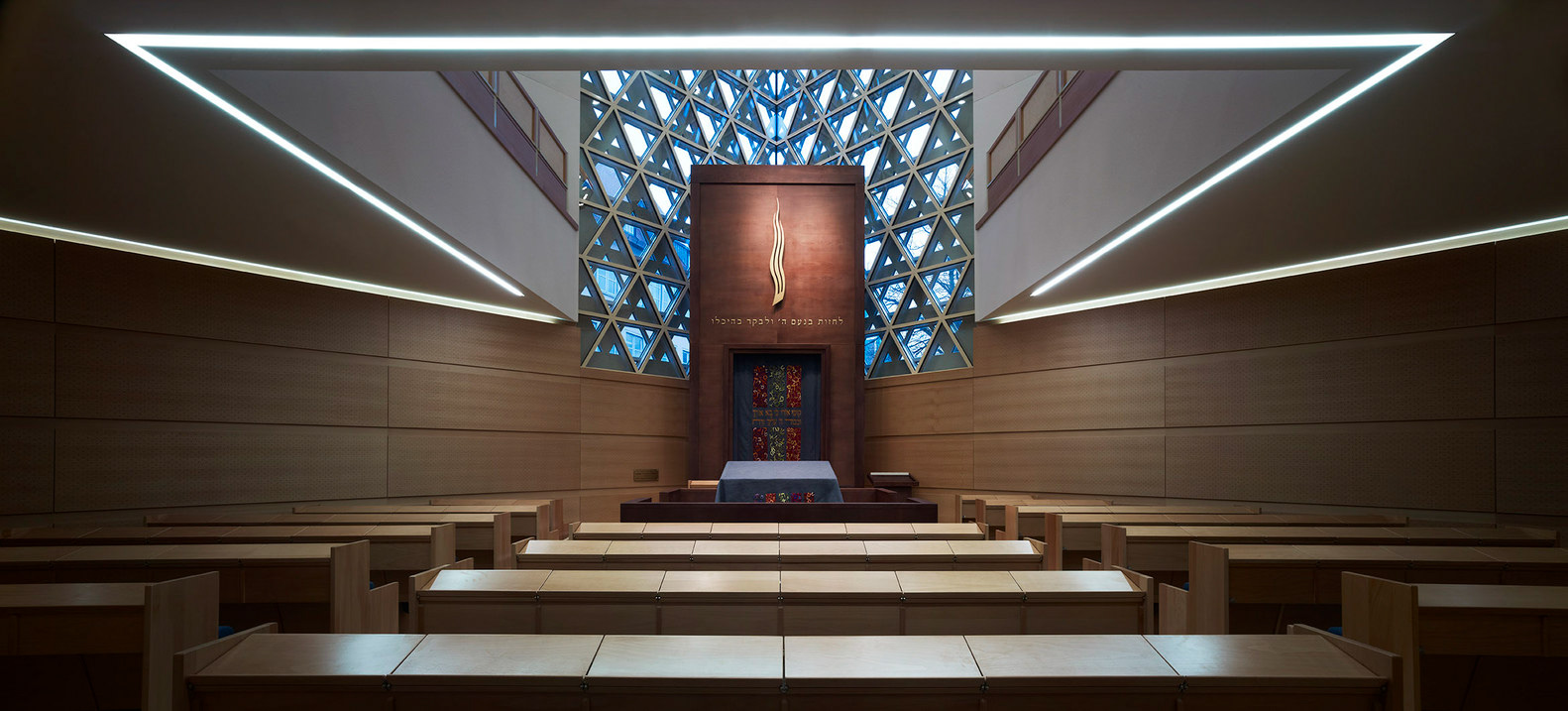
SYNAGOGUE INTERIOR - Photography: © Christian Richters
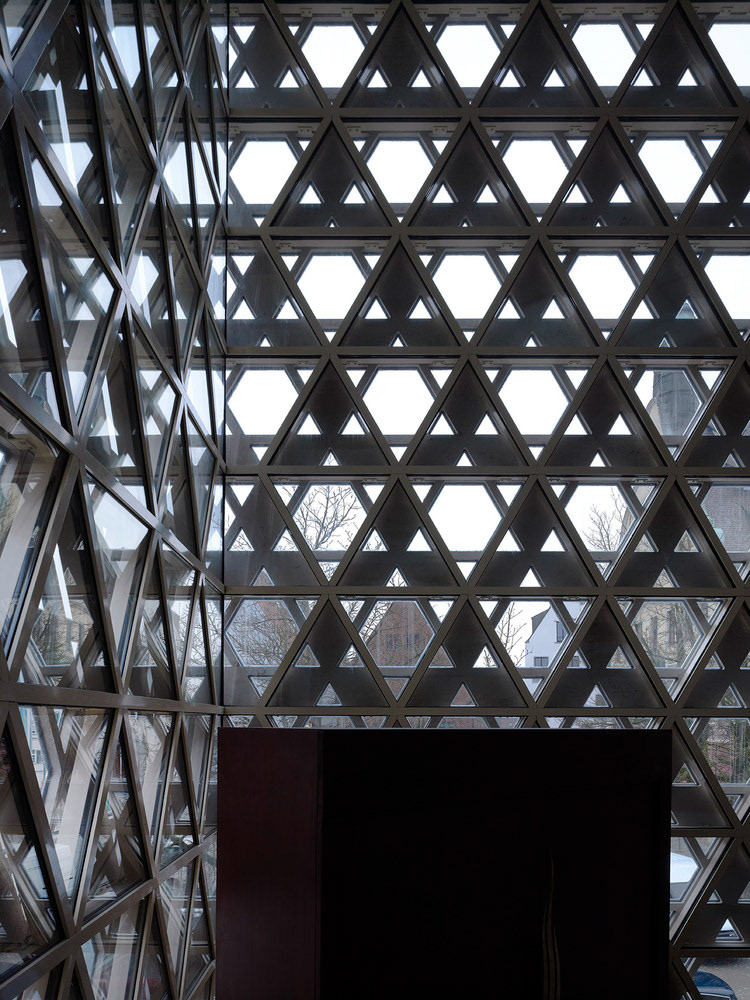
SYNAGOGUE INTERIOR - Photography: © Christian Richters
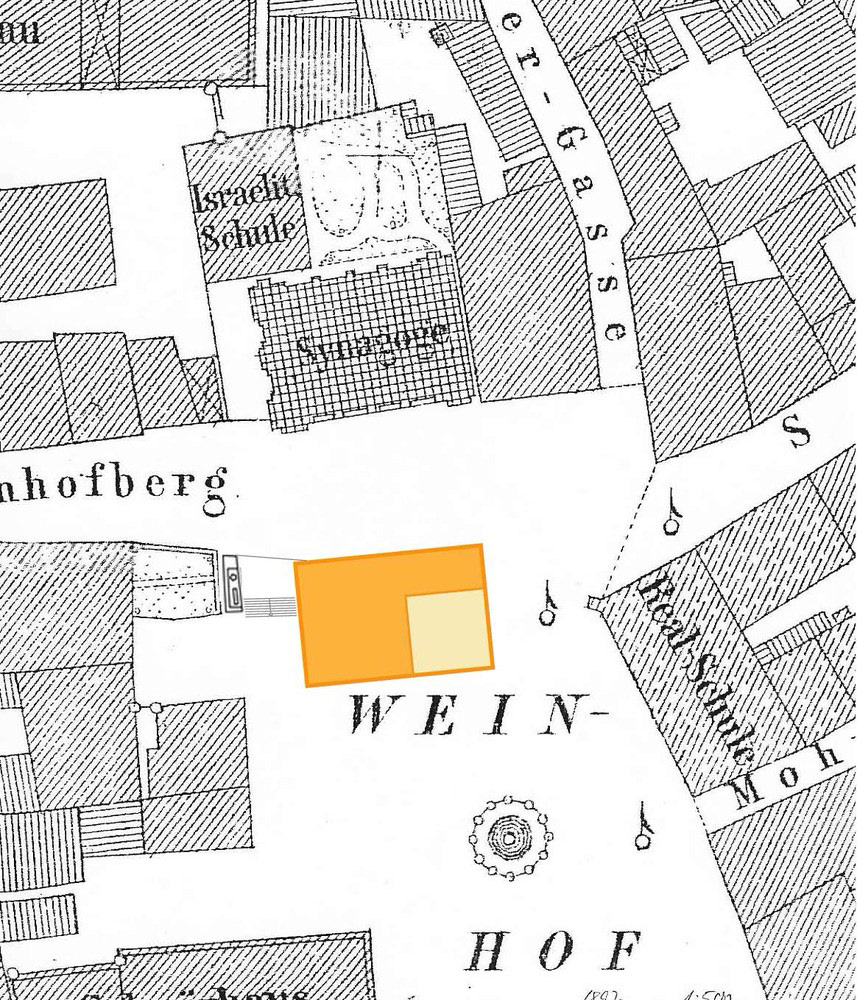
Site Plan - © Kister Scheithauer Gross Architects
