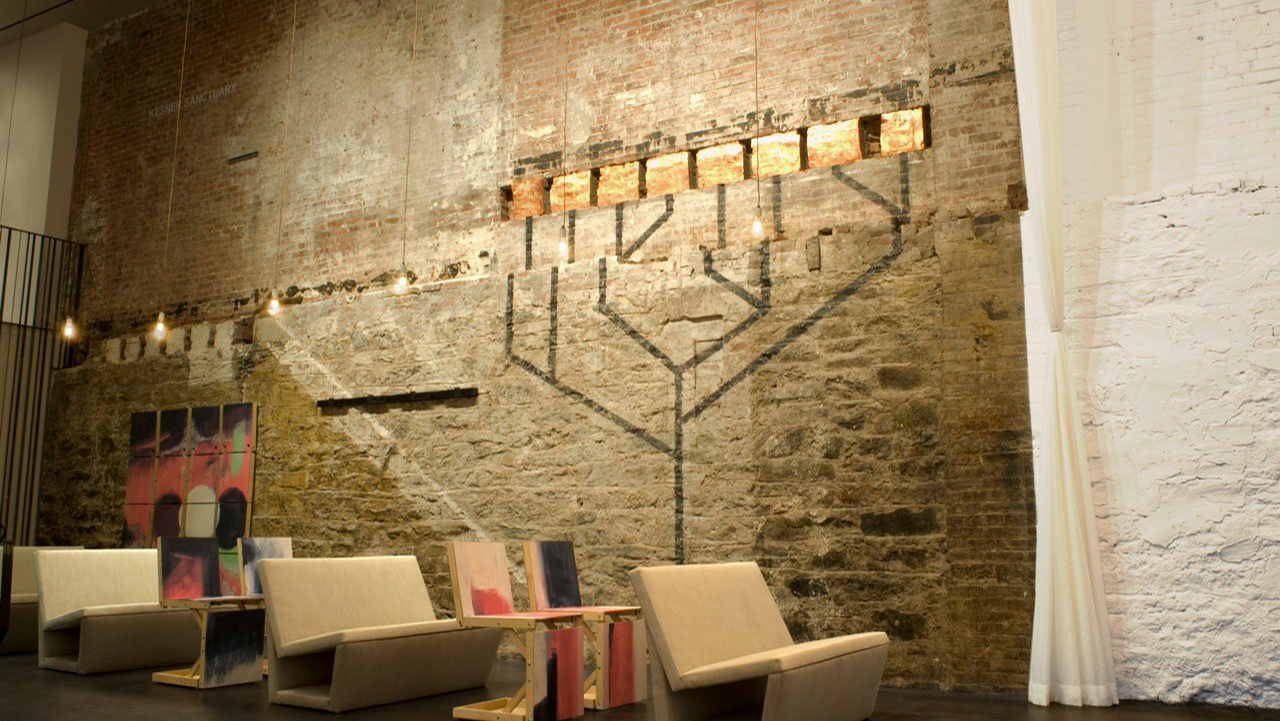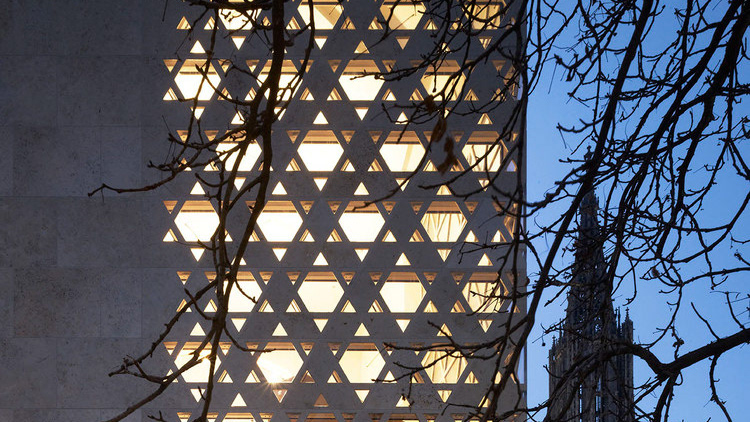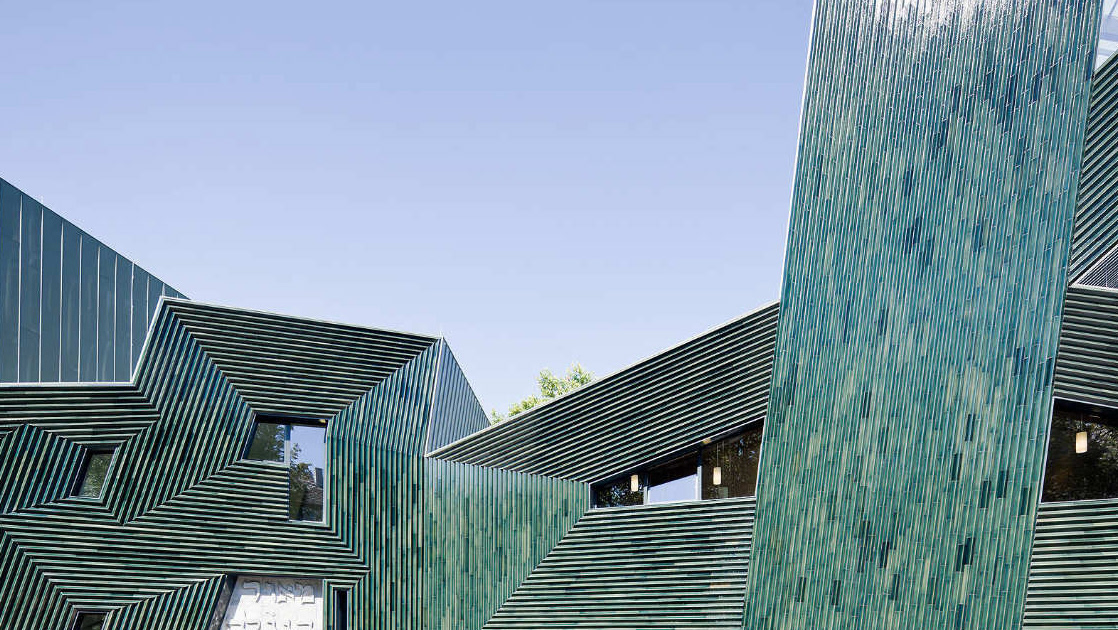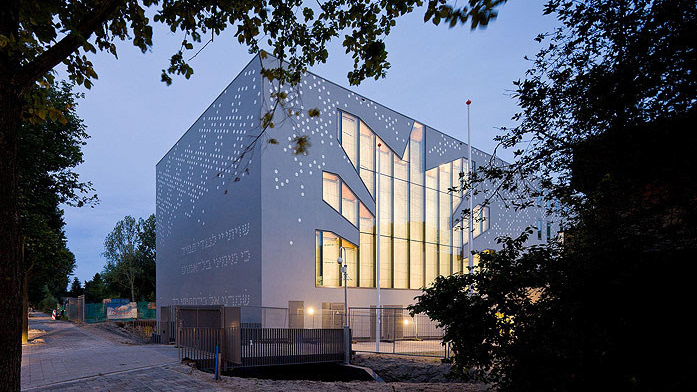Key words: Book, Community, Holocaust, Memory, Pop-up, Prayer, Torah
SYNAGOGUE interior - Photography: © Iwan Baan
Acting as a memorial and rebirth of Jewish presence in Kyiv, the Babyn Yar Synagogue serves as a space for Jewish congregation and worship. Designed as a ‘book’, the architect aimed to celebrate the shared act of prayer and remembrance whilst evoking the discovery of new worlds. The structure lays above ground, avoiding the disturbance of the earth.
Constructed from oak sourced across Ukraine, the synagogue entwines the past and present context through architectural form. Upon the synagogue walls are inscribed blessings from the Shema Yisrael (prayers of healing and hope).
As visitors raise their gaze, they can witness vivid symbolism of the destroyed synagogues and the starry constellation of the massacre’s night. A moment of remembrance, resilience, and preservation.
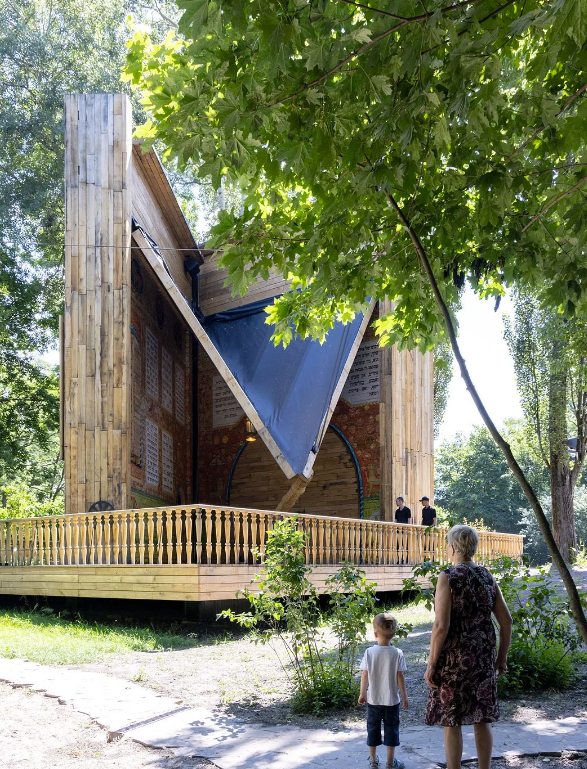
SYNAGOGUE Exterior - Photography: © Iwan Baan
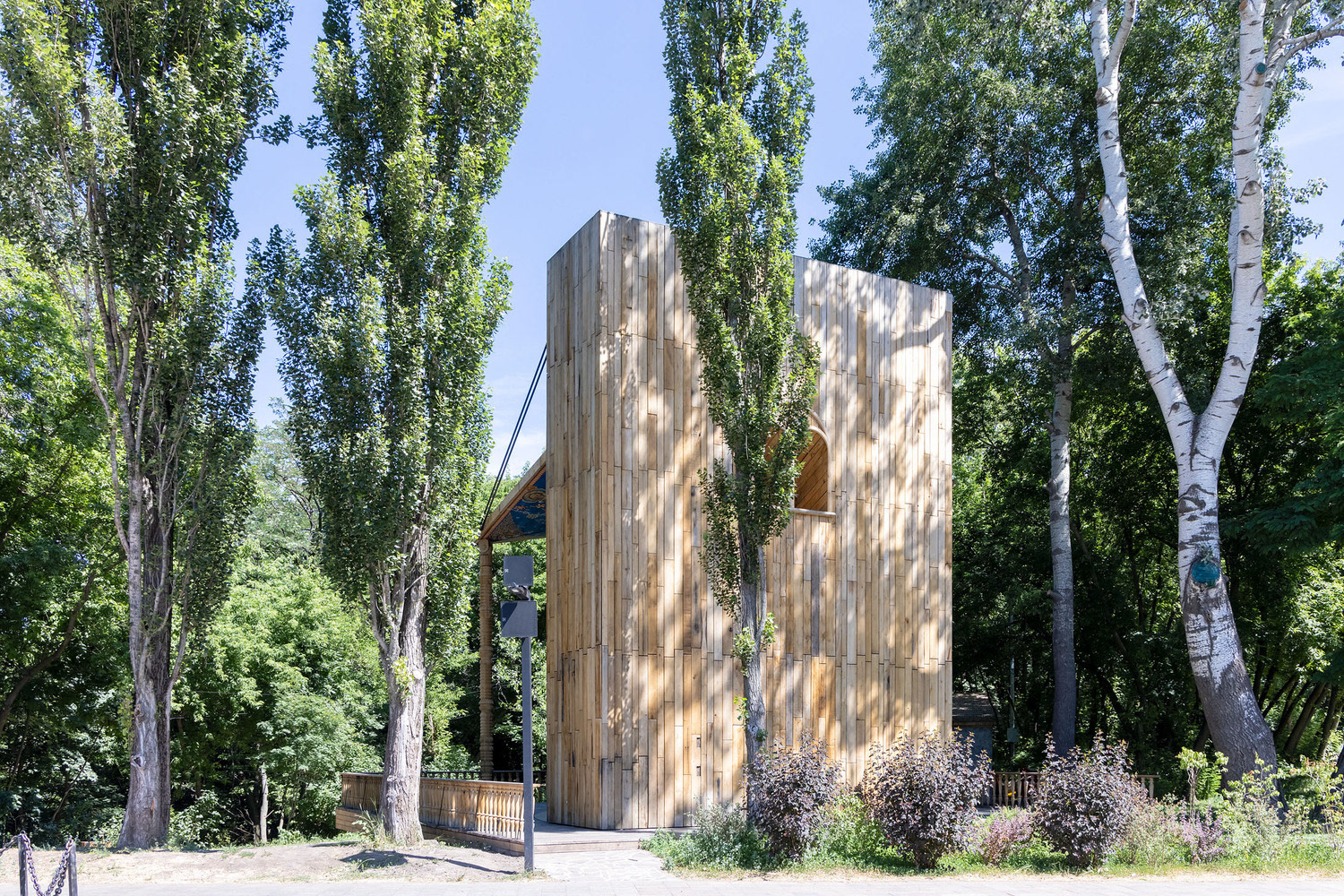
SYNAGOGUE Exterior - Photography: © Iwan Baan
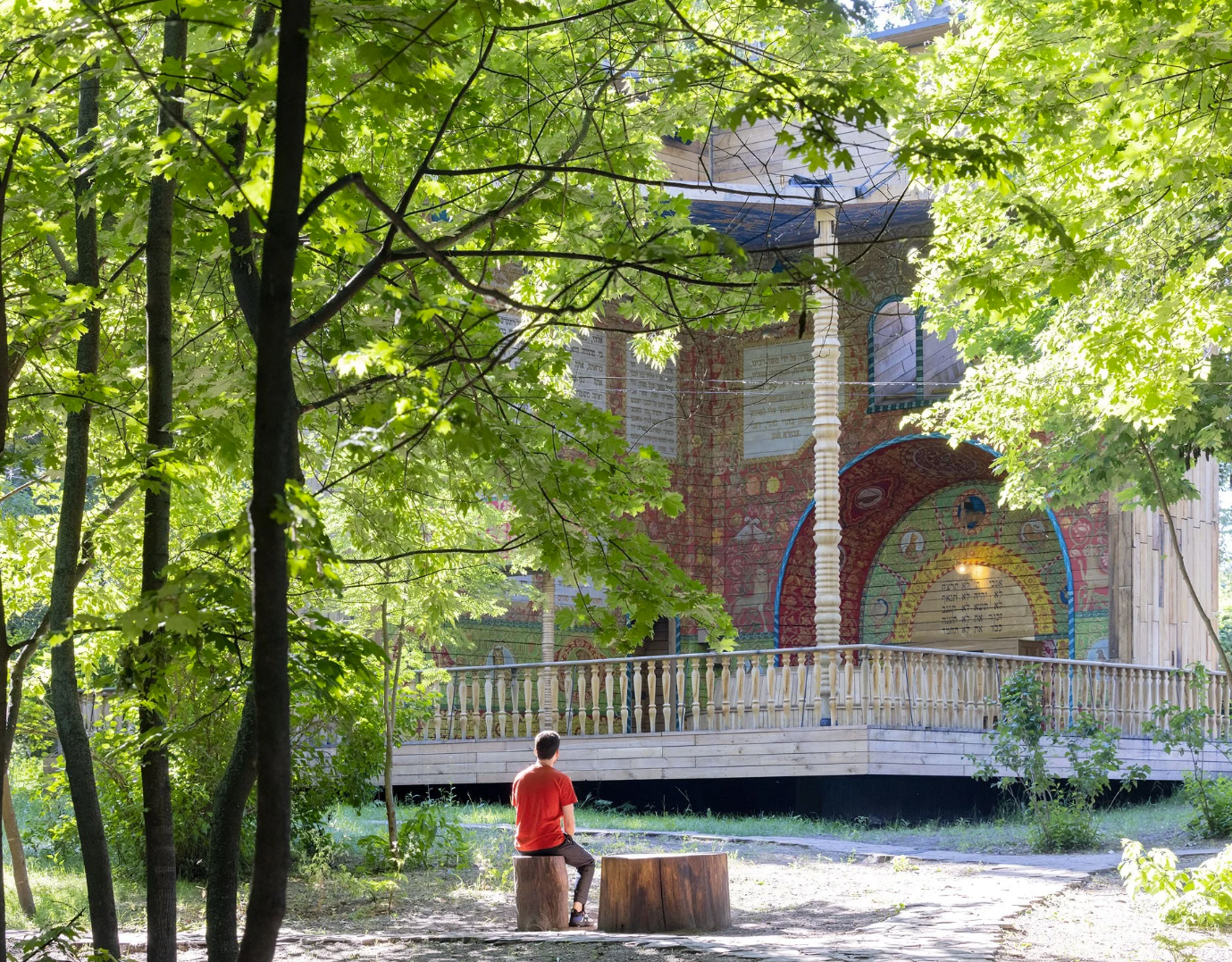
SYNAGOGUE Exterior - Photography: © Iwan Baan
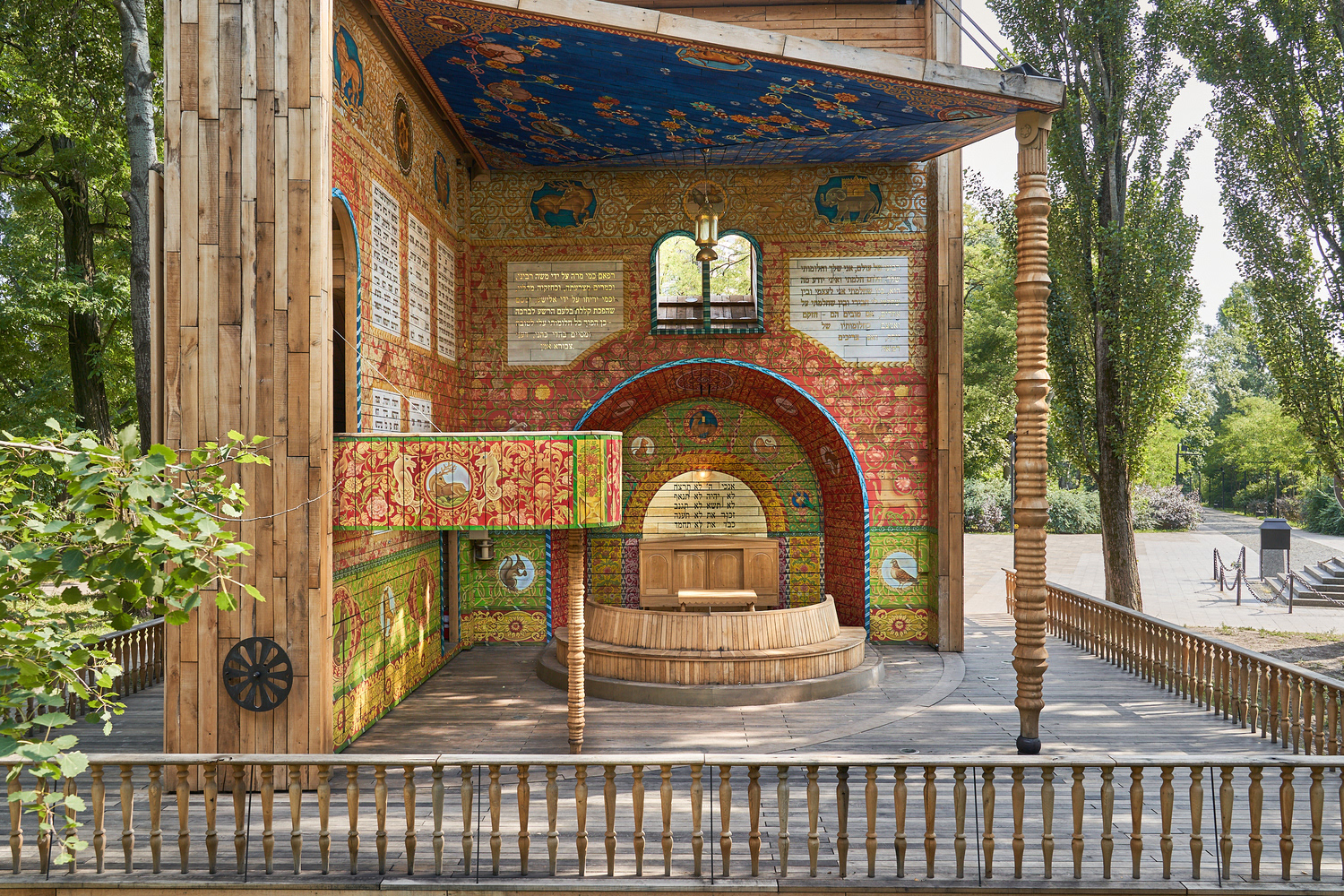
SYNAGOGUE interior - Photography: © Iwan Baan
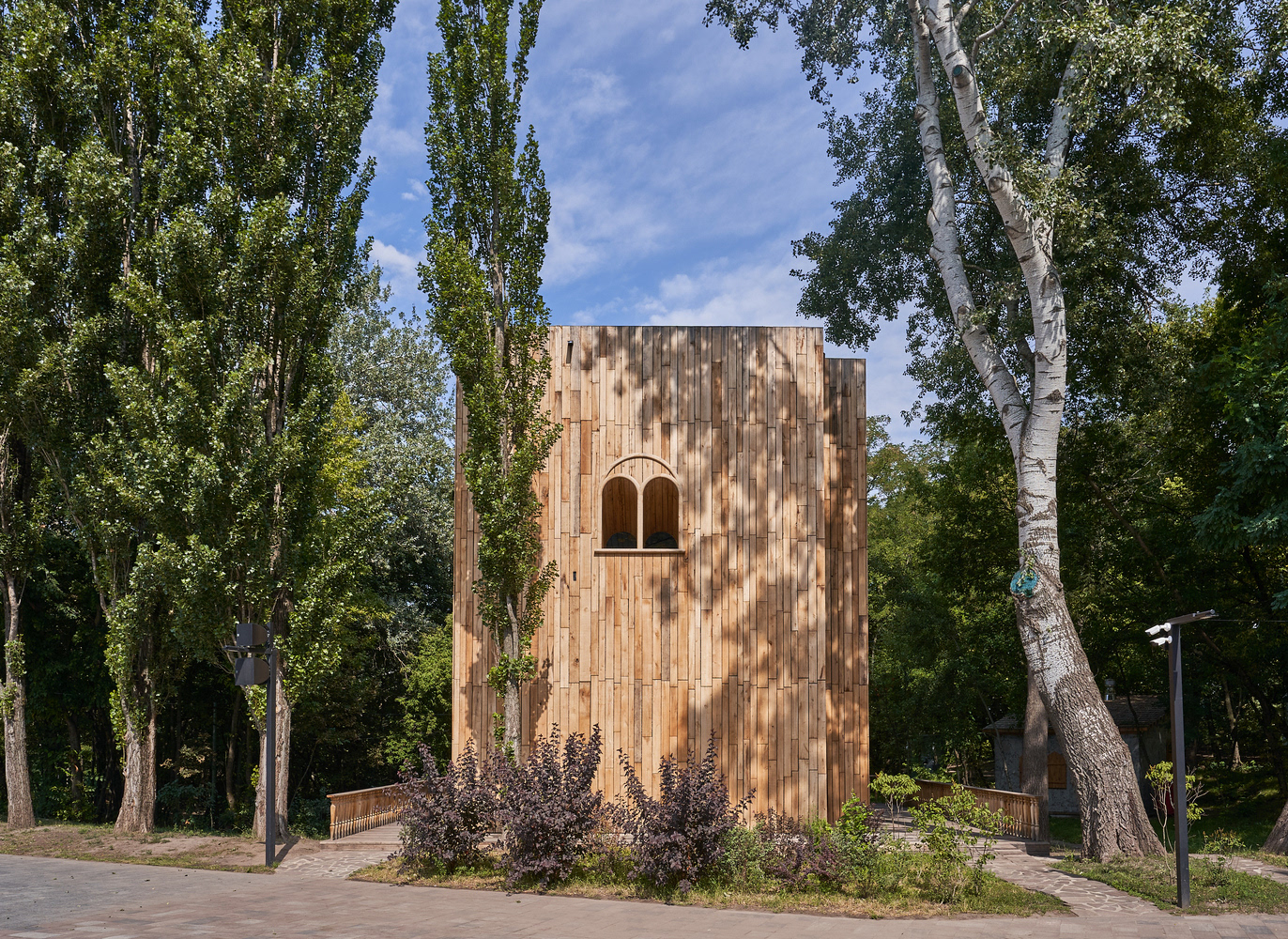
SYNAGOGUE Exterior - Photography: © Iwan Baan
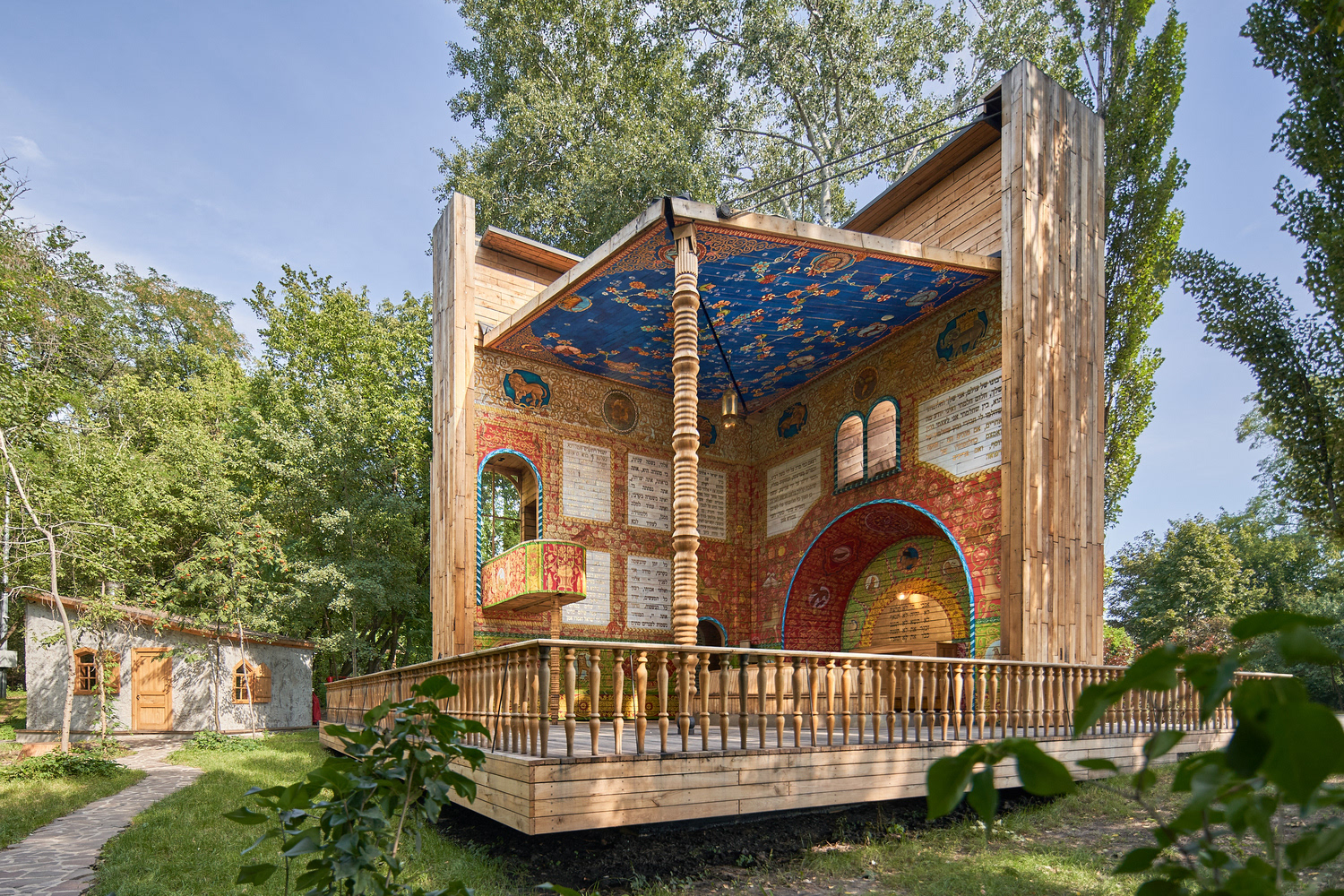
SYNAGOGUE interior - Photography: © Iwan Baan
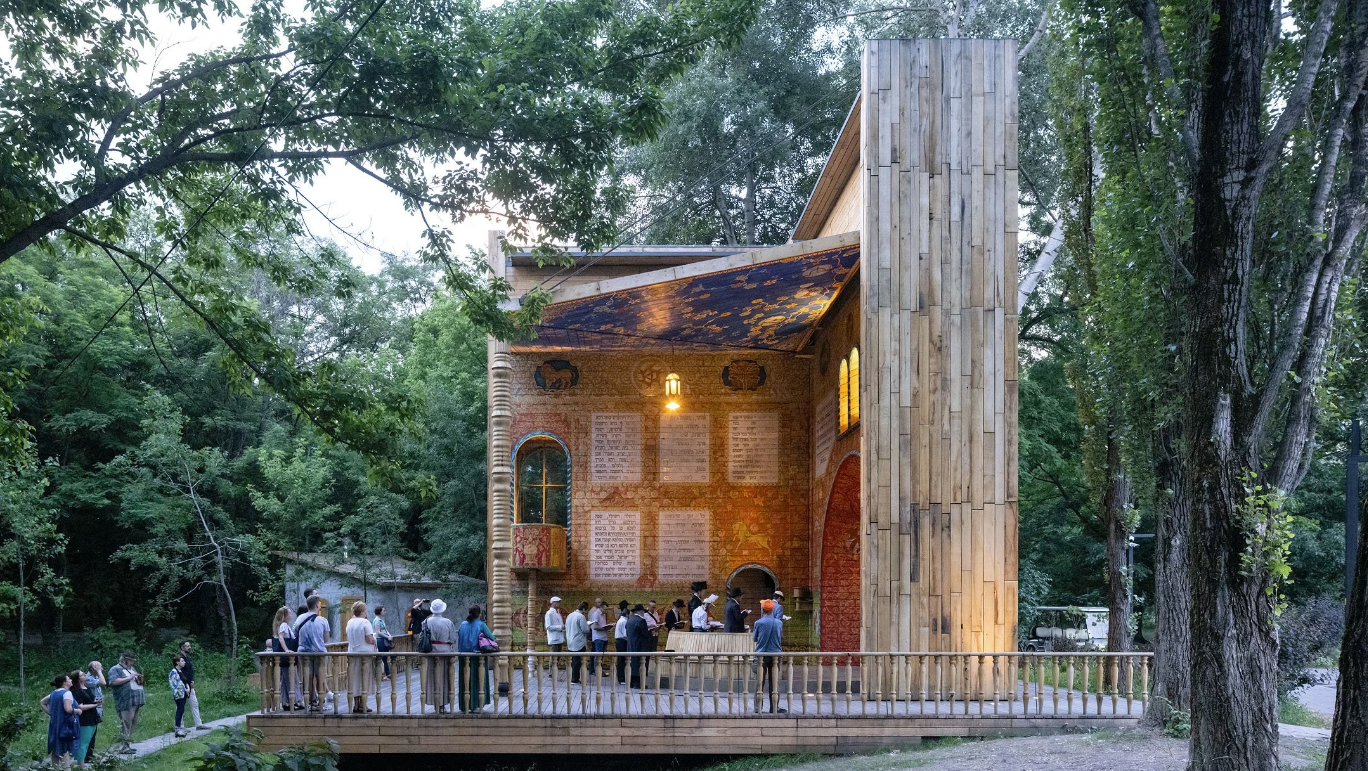
SYNAGOGUE Exterior - Photography: © Iwan Baan
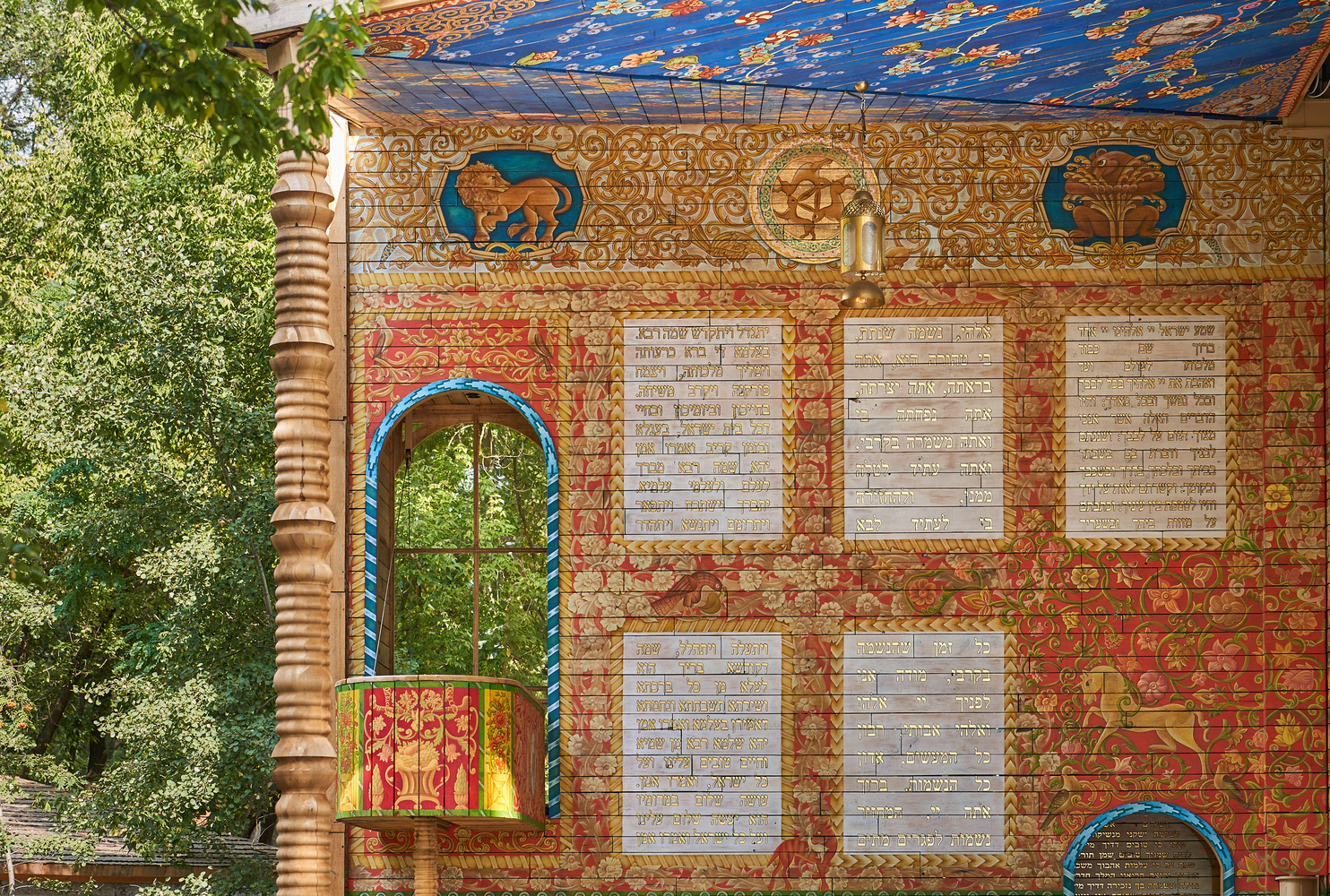
SYNAGOGUE interior - Photography: © Iwan Baan
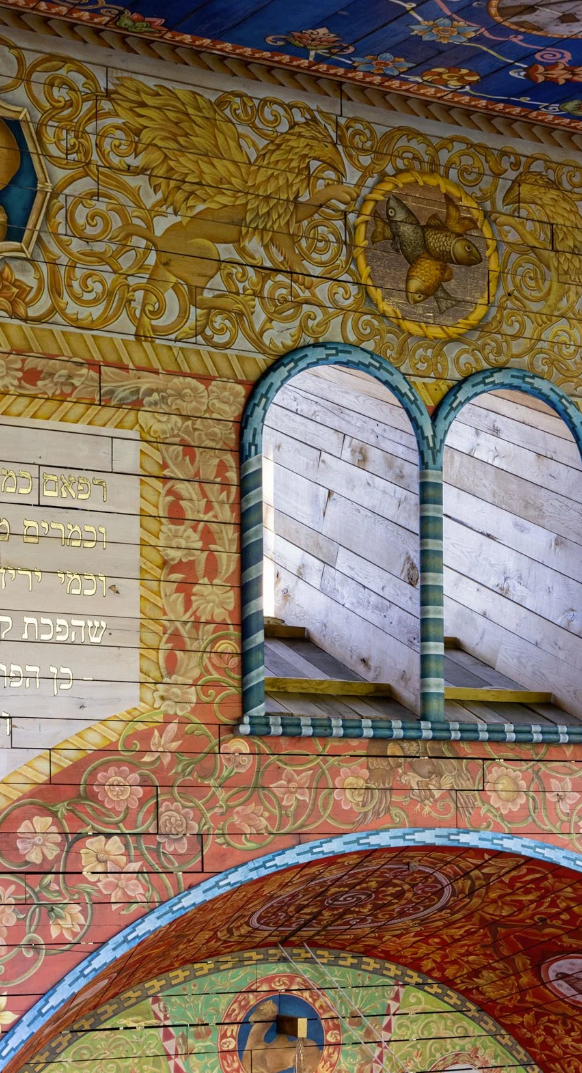
SYNAGOGUE interior - Photography: © Iwan Baan
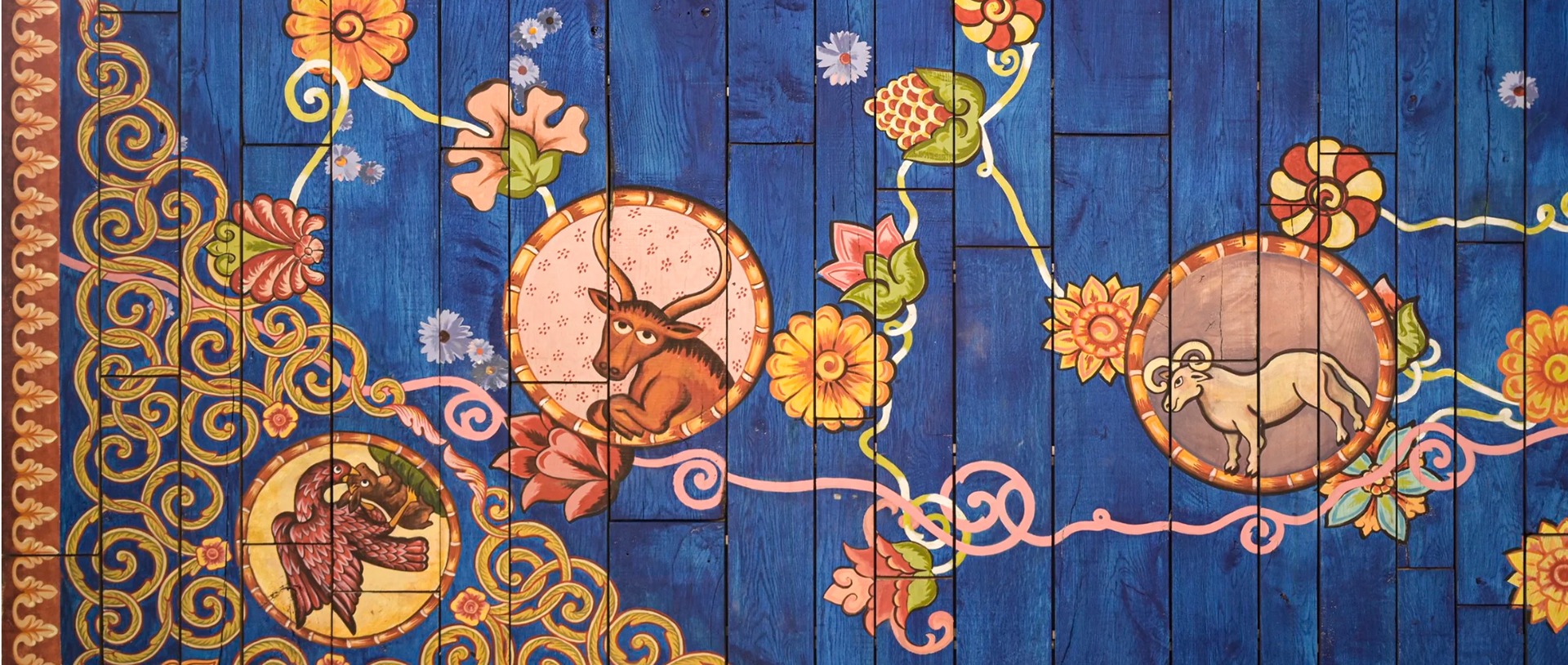
SYNAGOGUE Artwork - Photography: © Iwan Baan
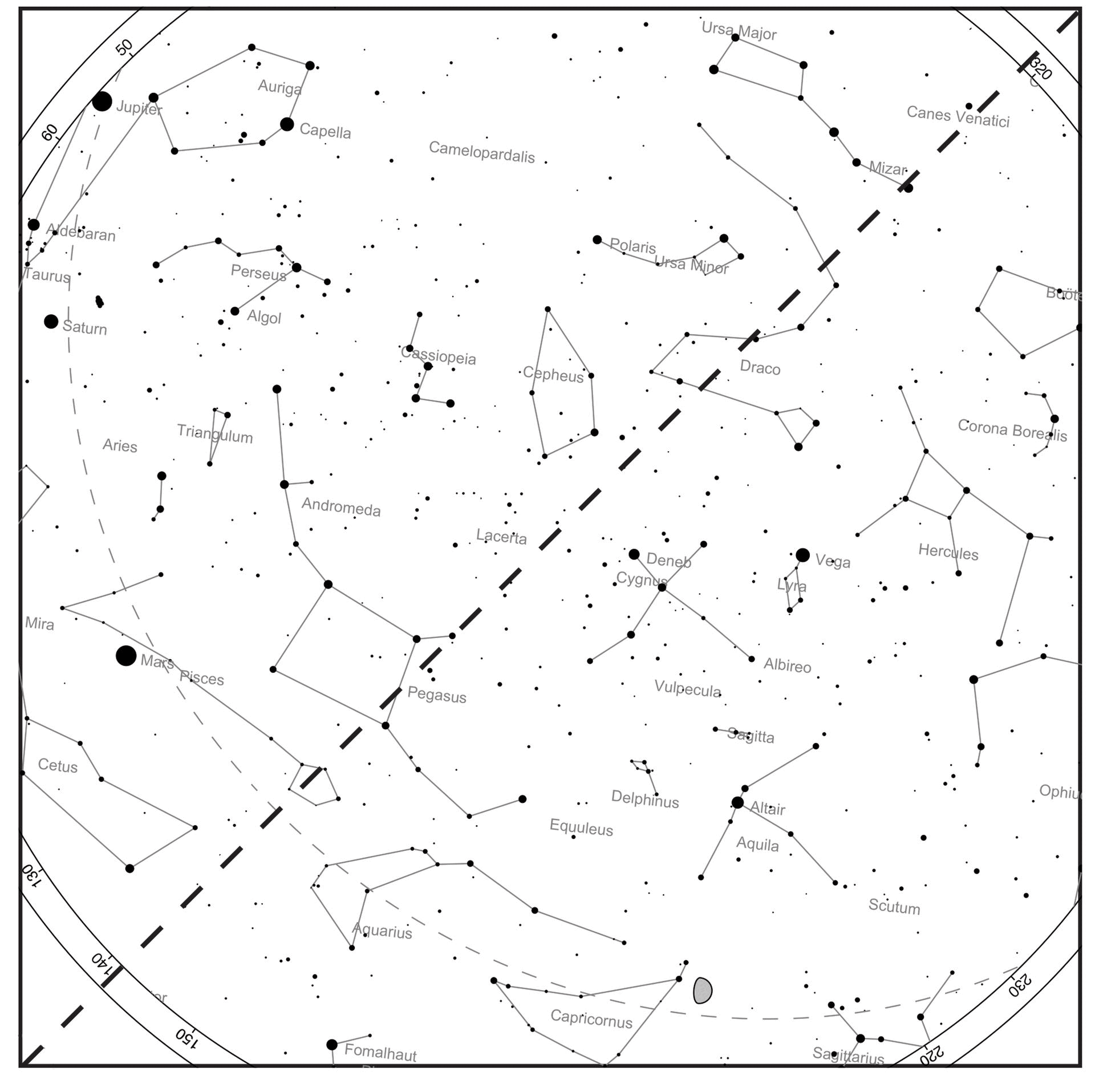
Concept Montage - © Manuel Herz Architects
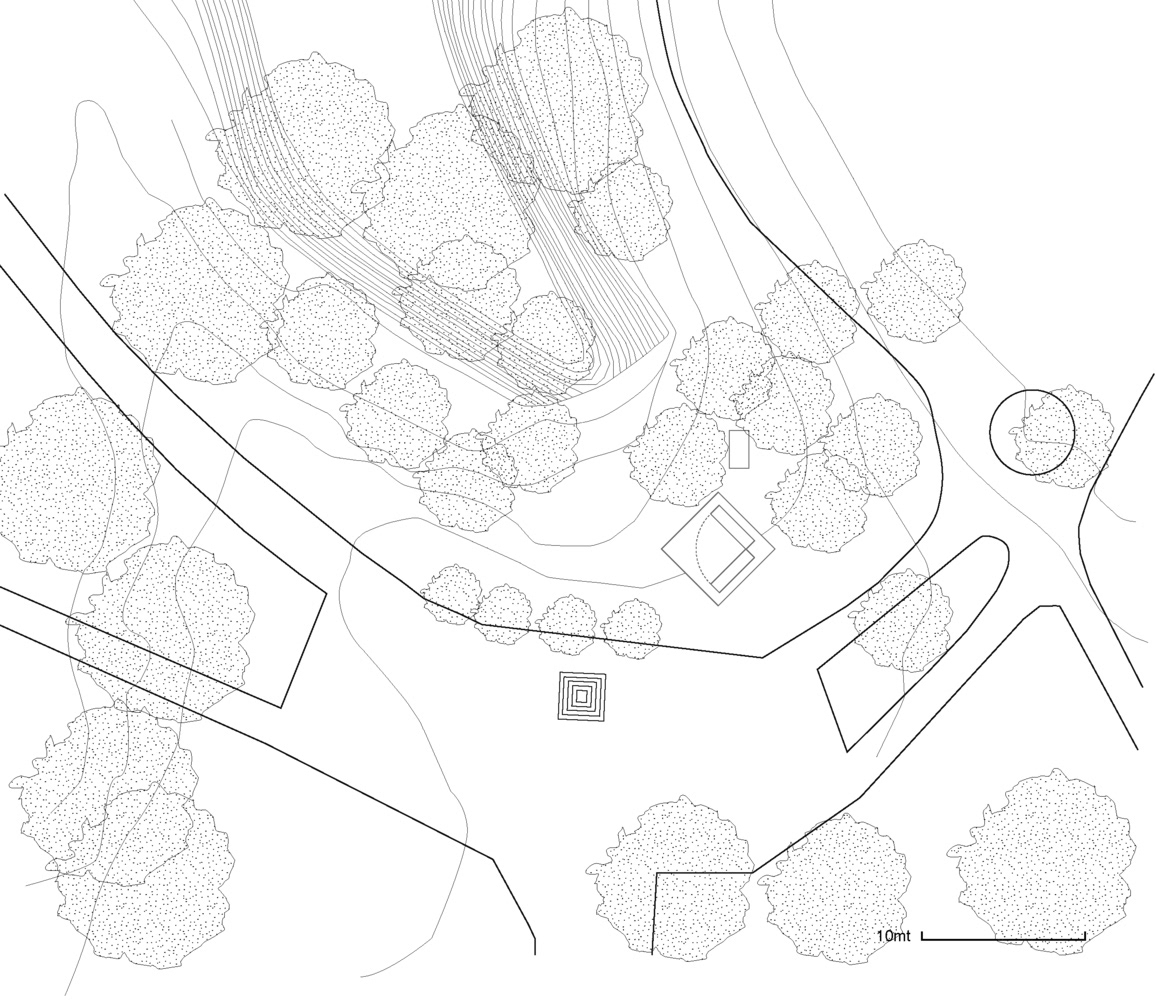
Site Plan - © Manuel Herz Architects
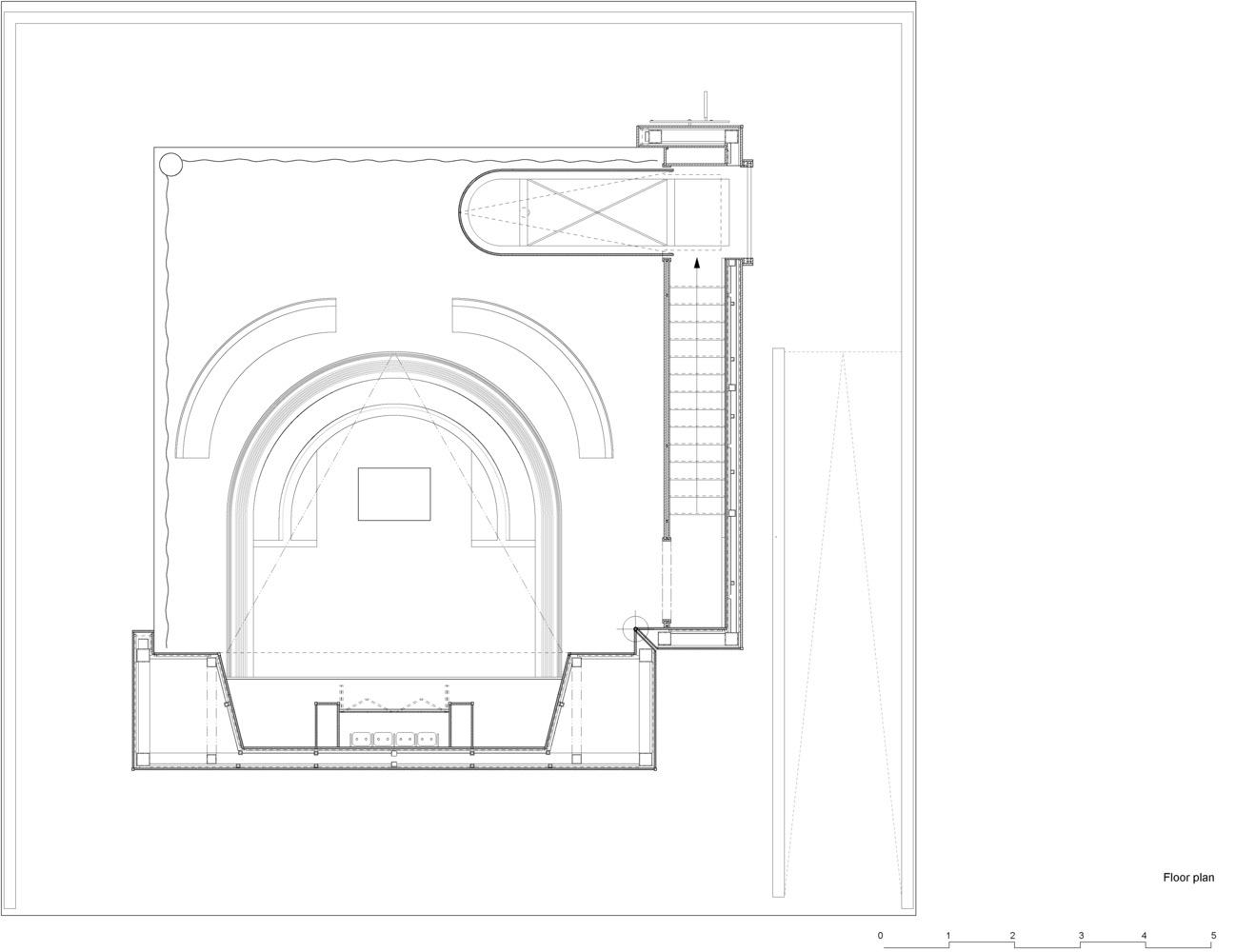
Section - © Manuel Herz Architects
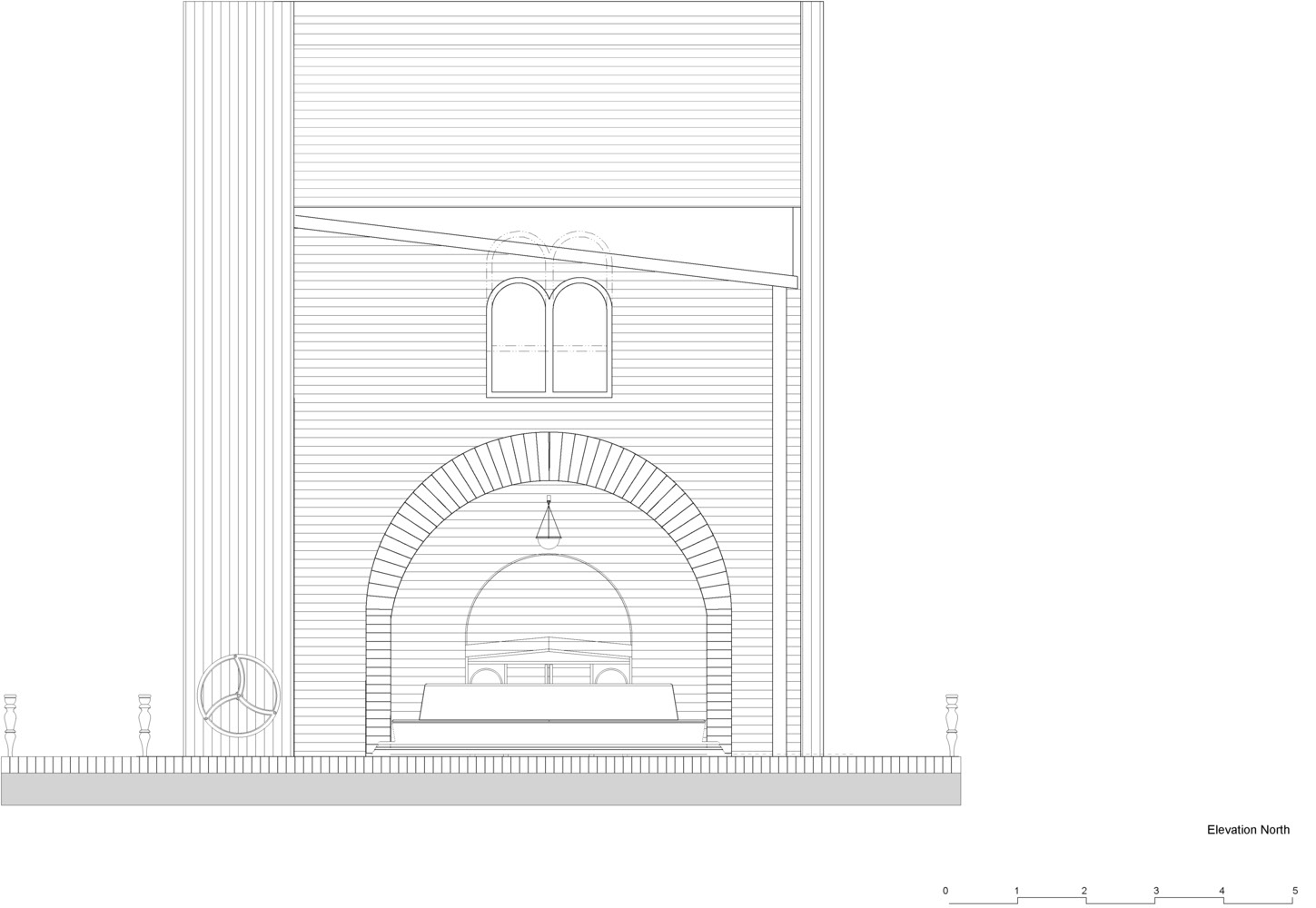
Elevation - © Manuel Herz Architects
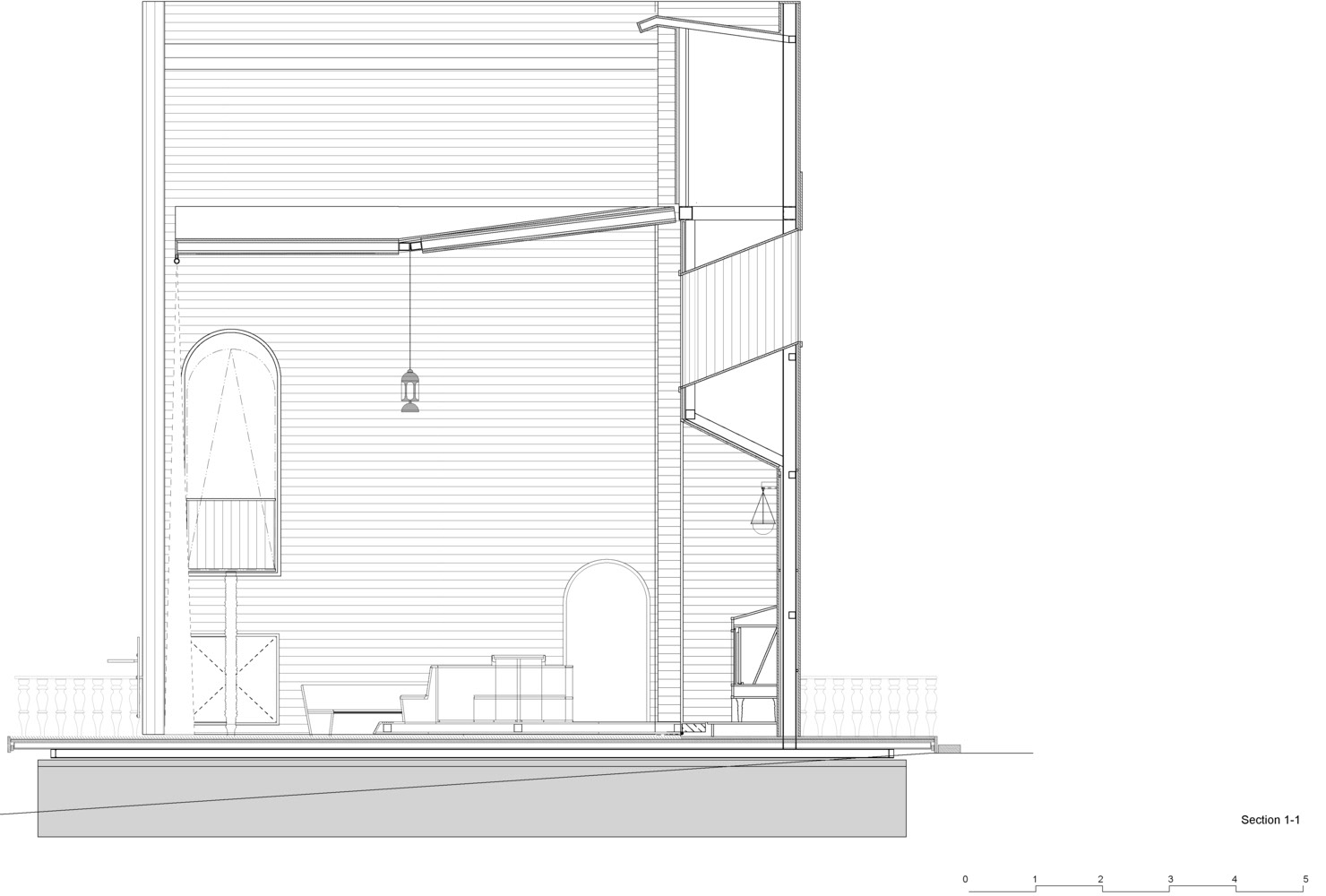
Section - © Manuel Herz Architects
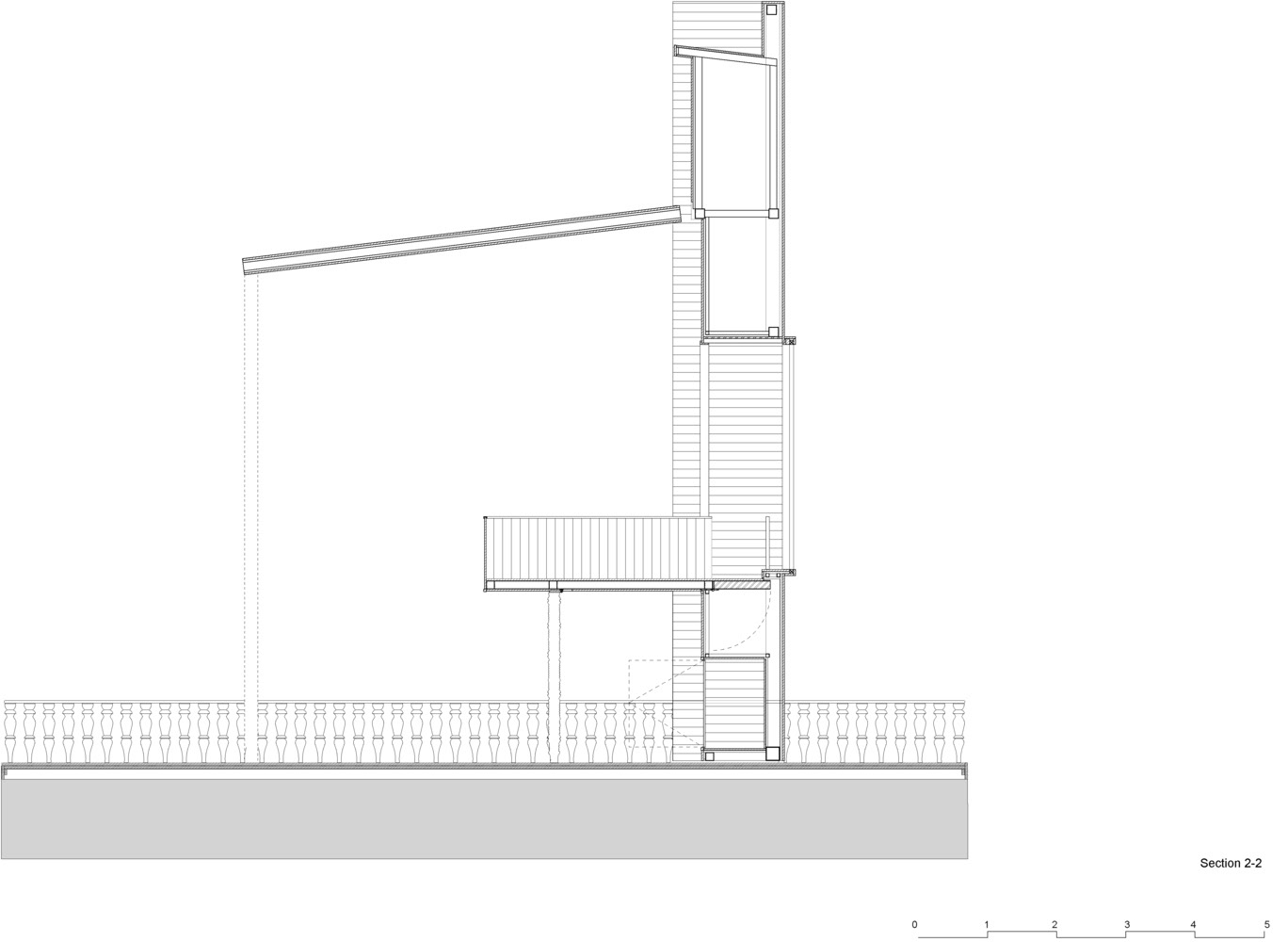
Section - © Manuel Herz Architects
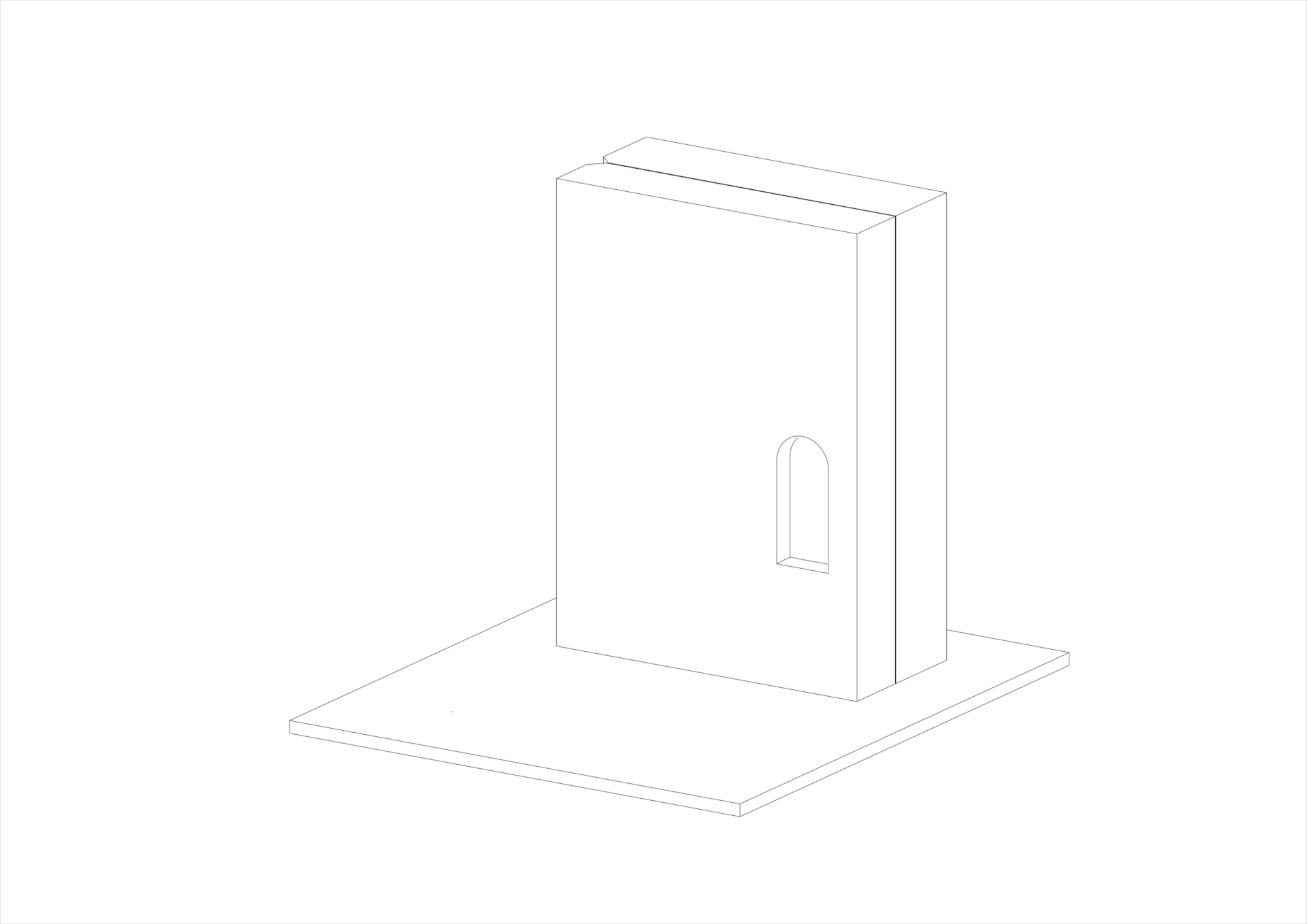
Concept Montage - © Manuel Herz Architects


