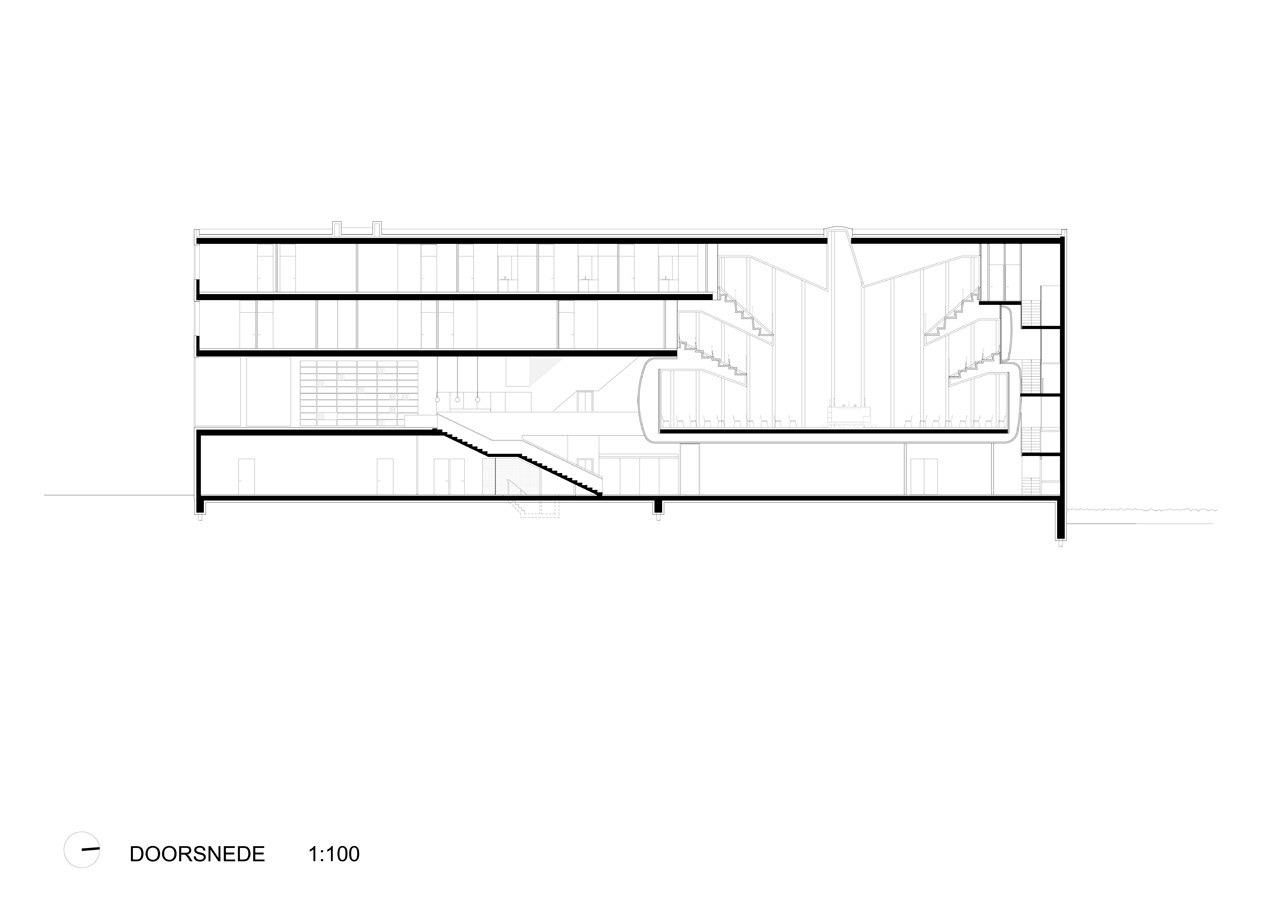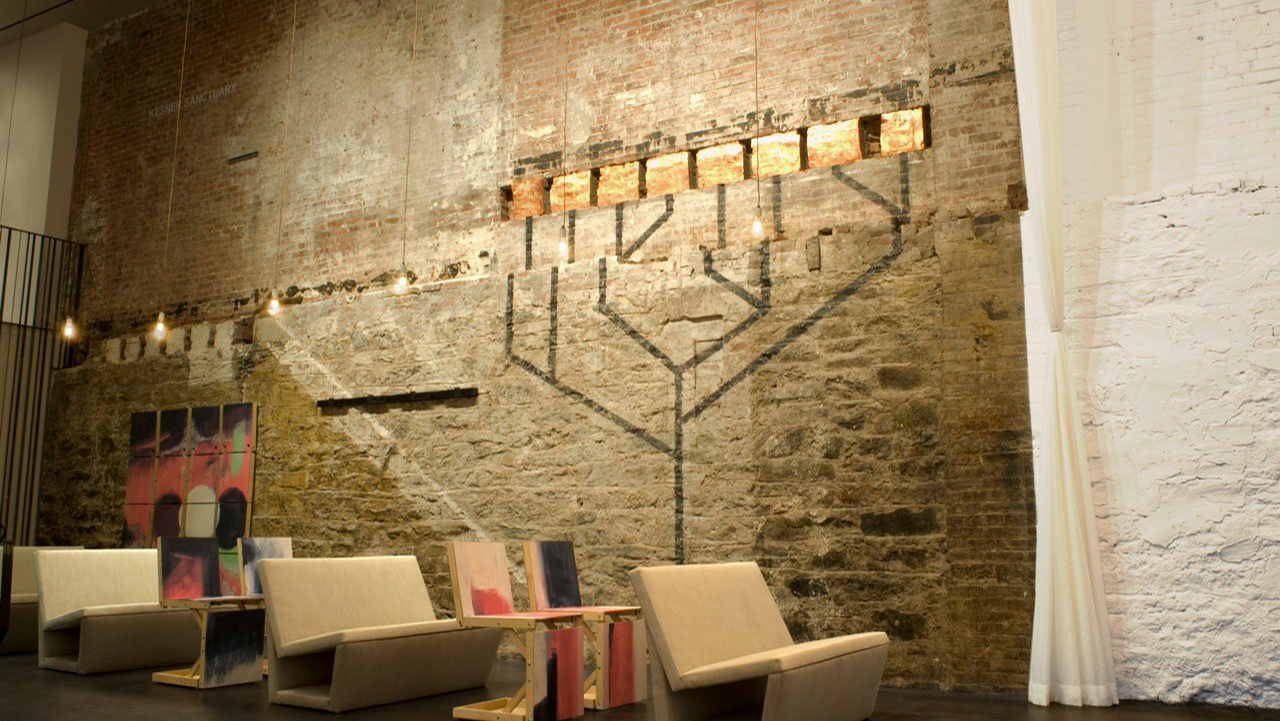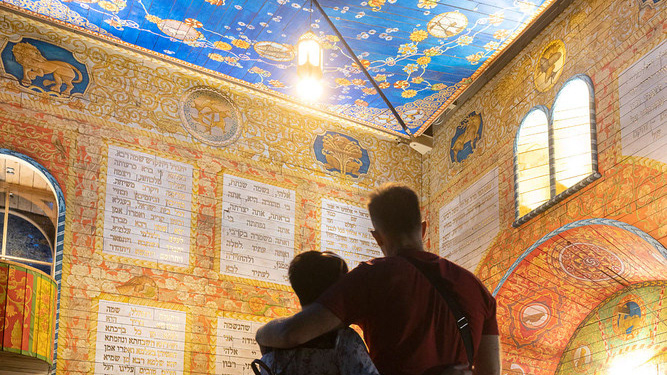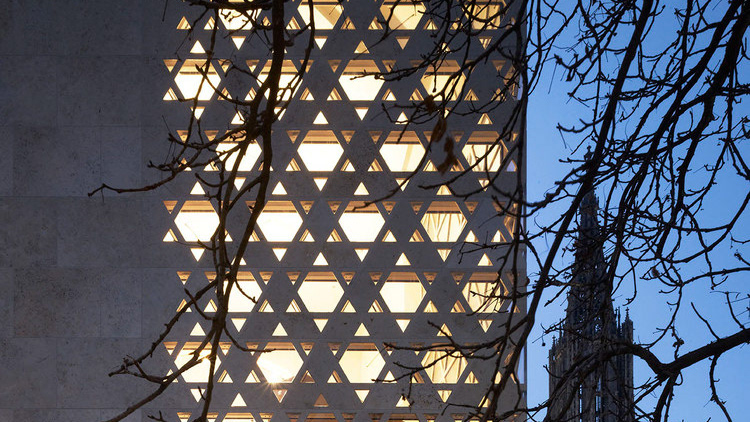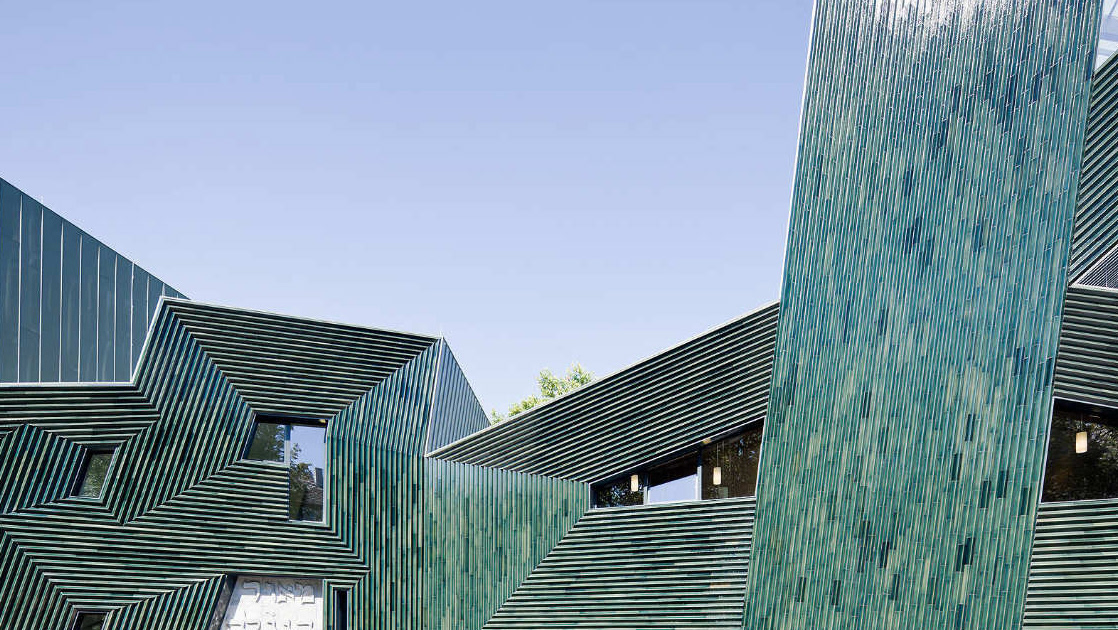Key words: Brick, Community, Education, Jali, Plinth, Resilience, Ventilation
SYNAGOGUE EXTERIOR - Photography: © Iwan Baan
Defined by a central void, the synagogue invites a deep connection with nature and light. With the congregational benches facing each other, the central void physically and conceptually divides the space (which is a fundamental spatial principle between men and women in synagogues).
The central void symbolises the seven-branched lamp, the Menora, a core icon in Jewish faith. Rather than using the material to express symbolism, the architects challenge the power of the immaterial to evoke ambience and transcendence.
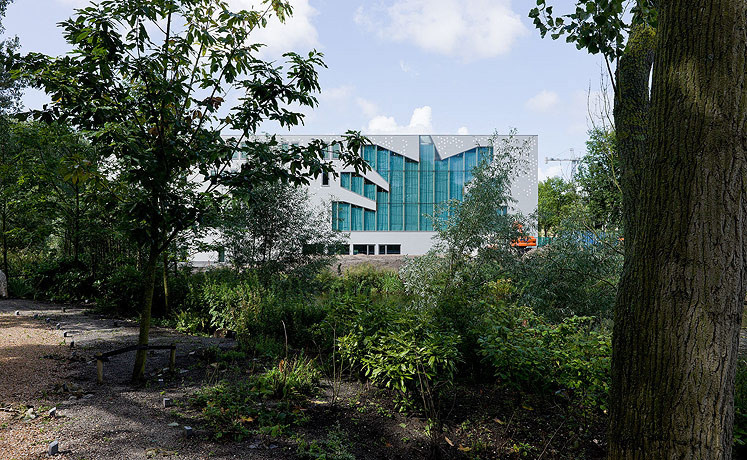
SYNAGOGUE EXTERIOR - Photography: © Iwan Baan
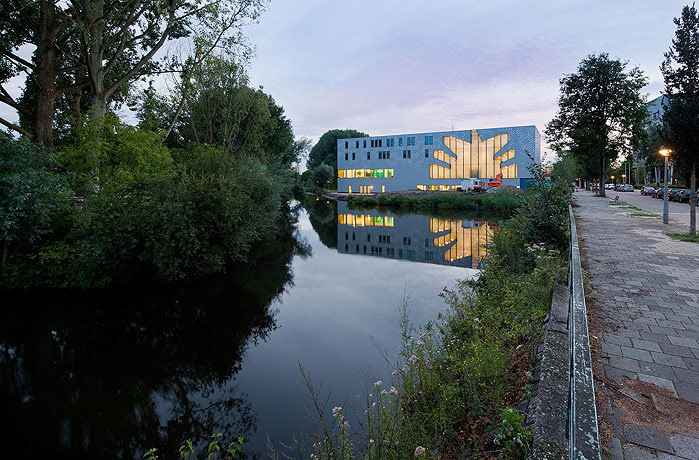
SYNAGOGUE EXTERIOR - Photography: © Iwan Baan
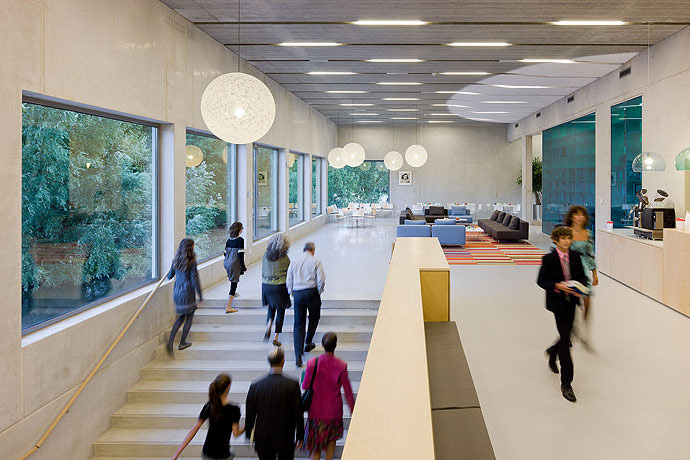
SYNAGOGUE INTERIOR - Photography: © Iwan Baan
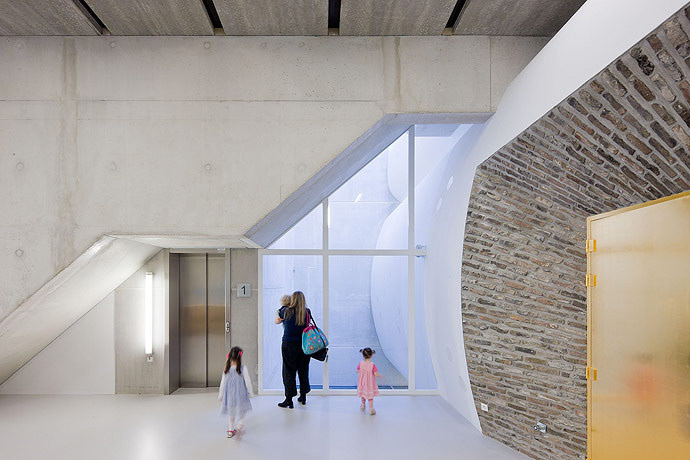
SYNAGOGUE INTERIOR - Photography: © Iwan Baan
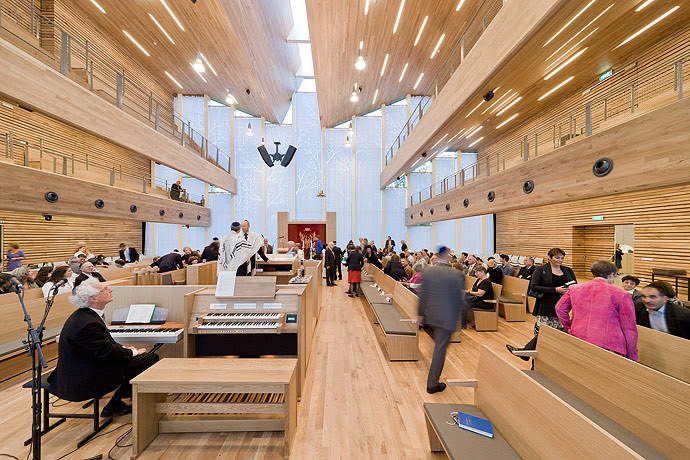
SYNAGOGUE INTERIOR - Photography: © Iwan Baan
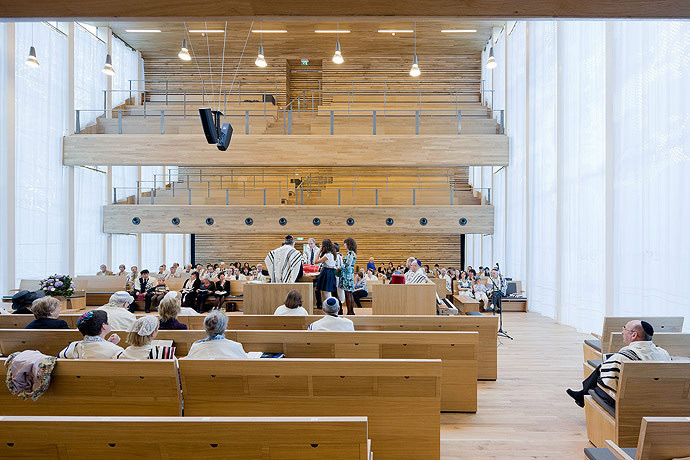
SYNAGOGUE INTERIOR - Photography: © Iwan Baan
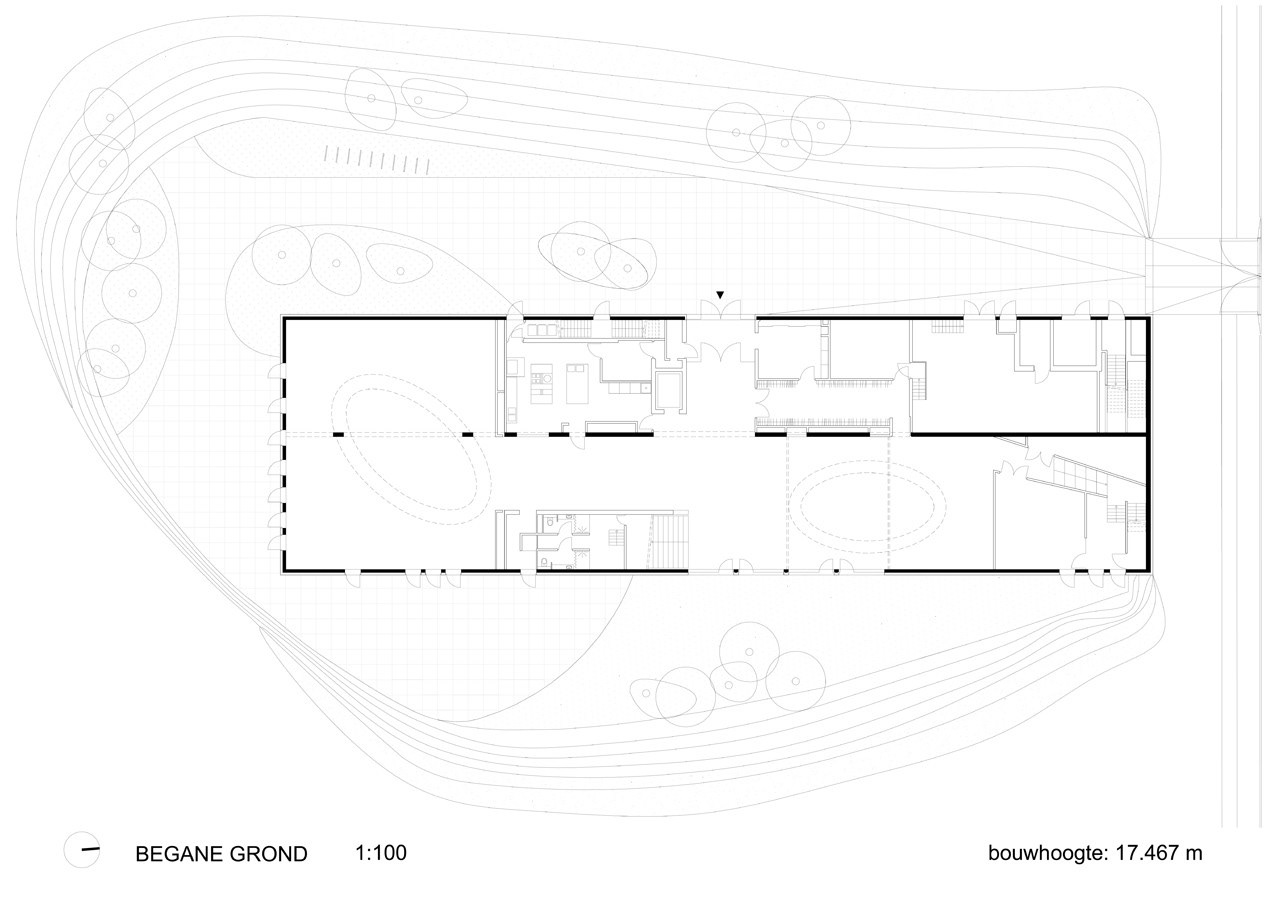
Ground Floor Plan - © SeARCH
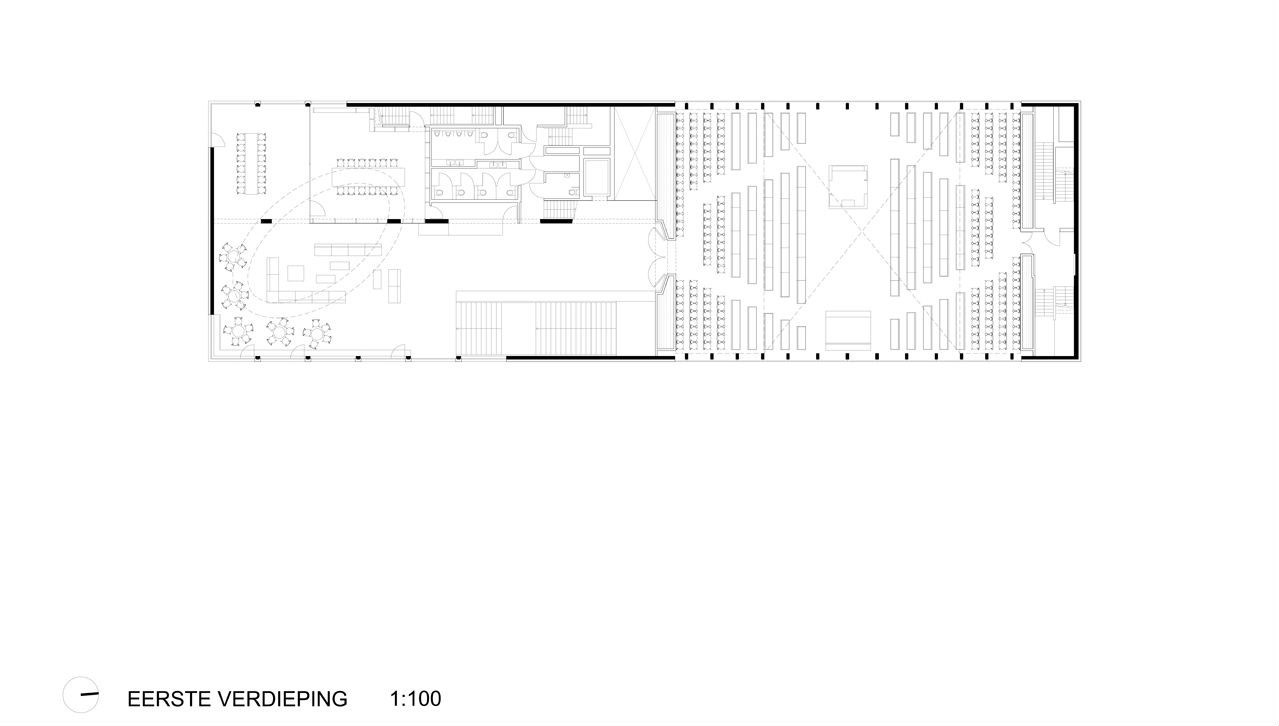
First Floor Plan - © SeARCH
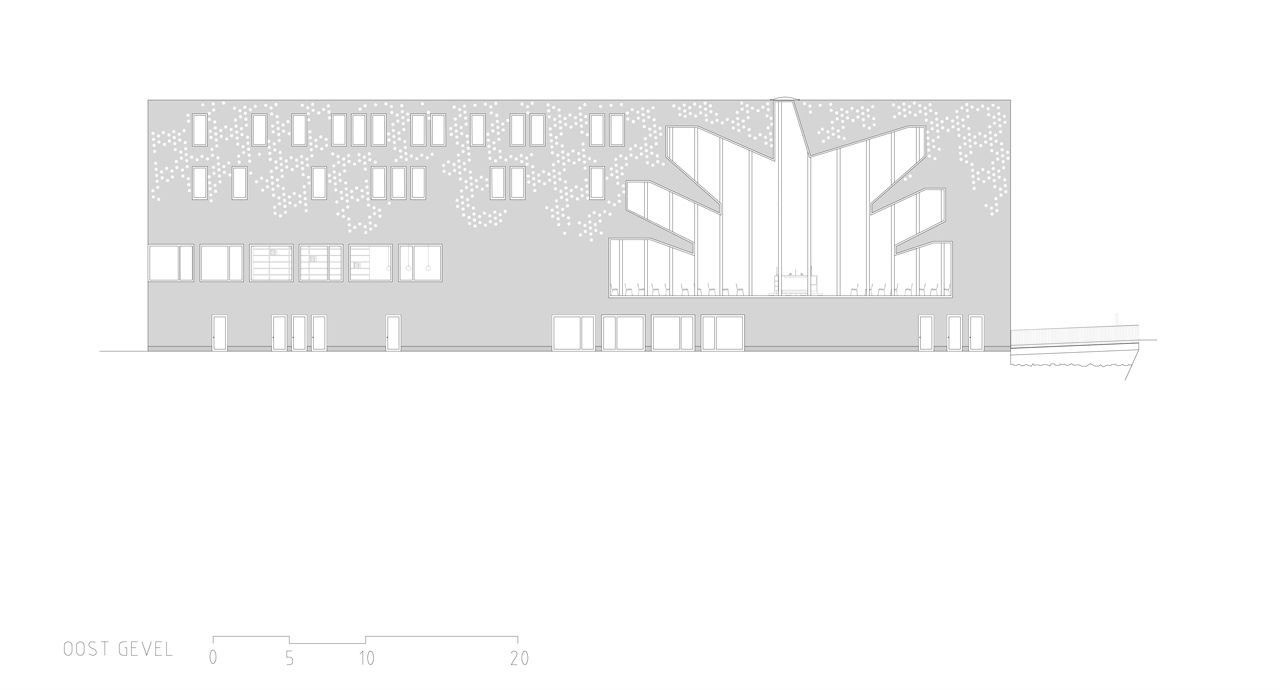
Elevation - © SeARCH
