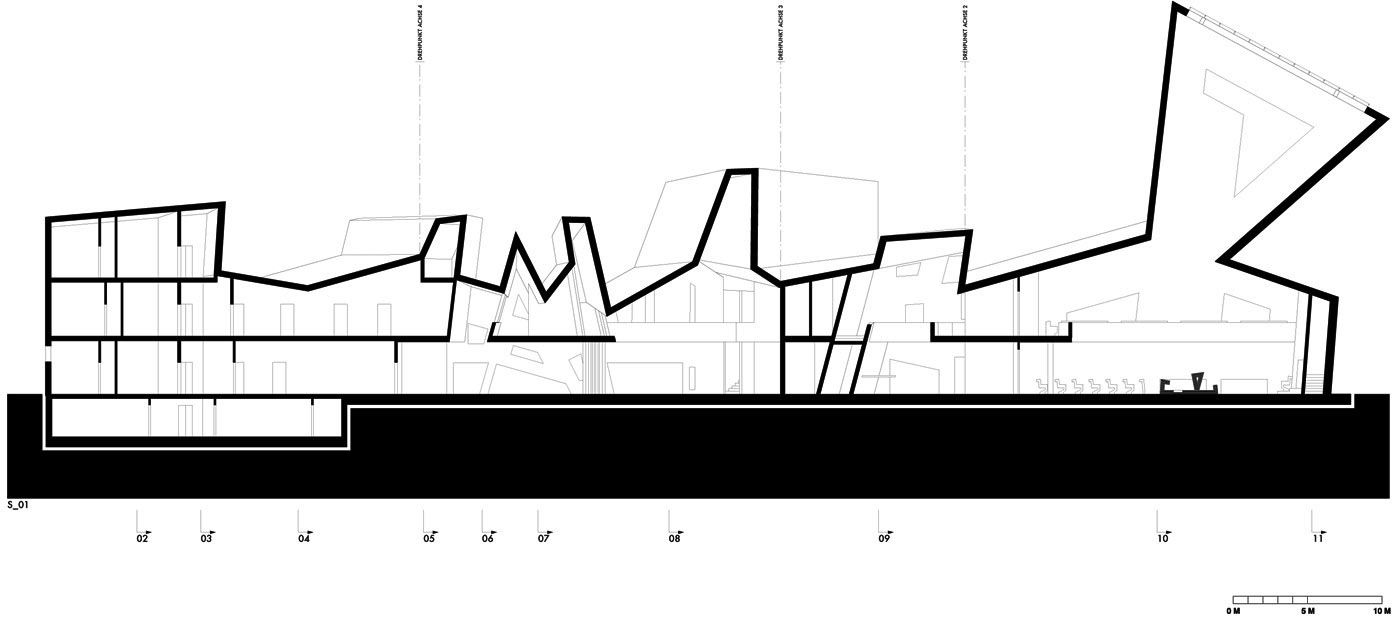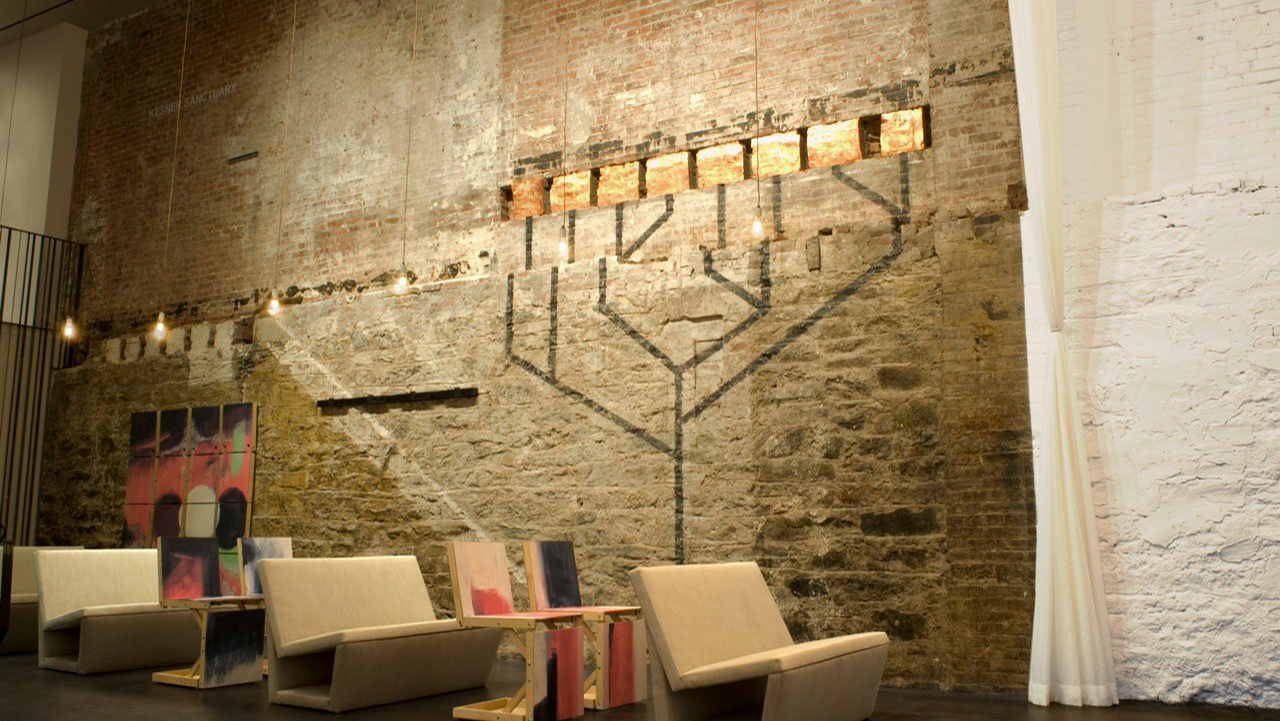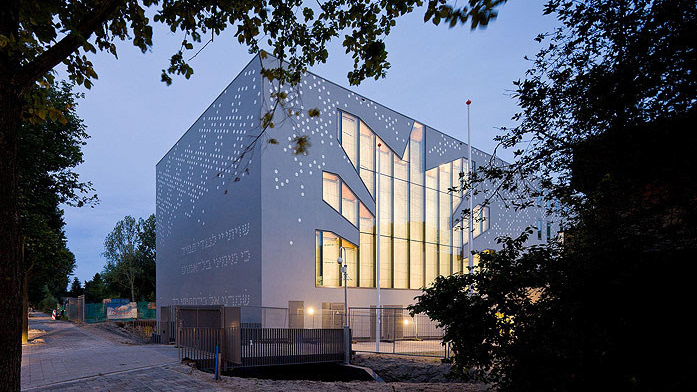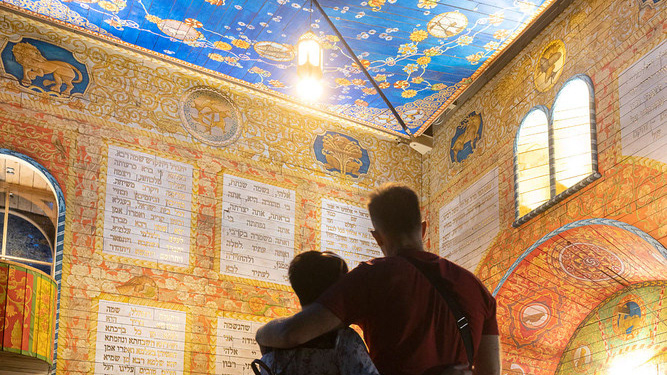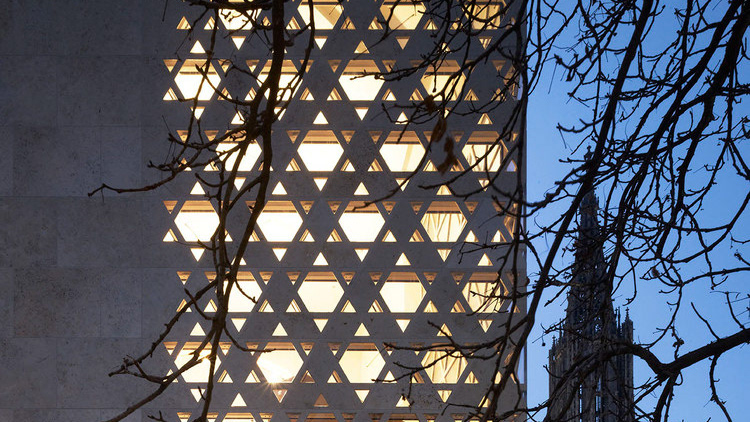Key words: Community, Diaspora, Holocaust, Learning, Persecution, Tradition
SYNAGOGUE EXTERIOR - Photography: © Iwan Baan
Housing over a millennium of Jewish history, the community centre stands as a beacon of hope. The green ceramic facade encourages light manipulation, symbolising the ever-evolving nature of community and faith. Inspired by the shape of the shofar, the synagogue is defined by a conical form, symbolising the connection between humanity and God. As light illuminates the bimah, the interior space is oriented towards Jerusalem, guiding worshippers in prayer.
Within the prayer hall, a Piyyut (Jewish poem) is inscribed on a wall, an inscription of community, faith, and congregation. In addition to the synagogue, the multifunctional programme, comprising educational, cultural, and social spaces, encourages community and spiritual coexistence.
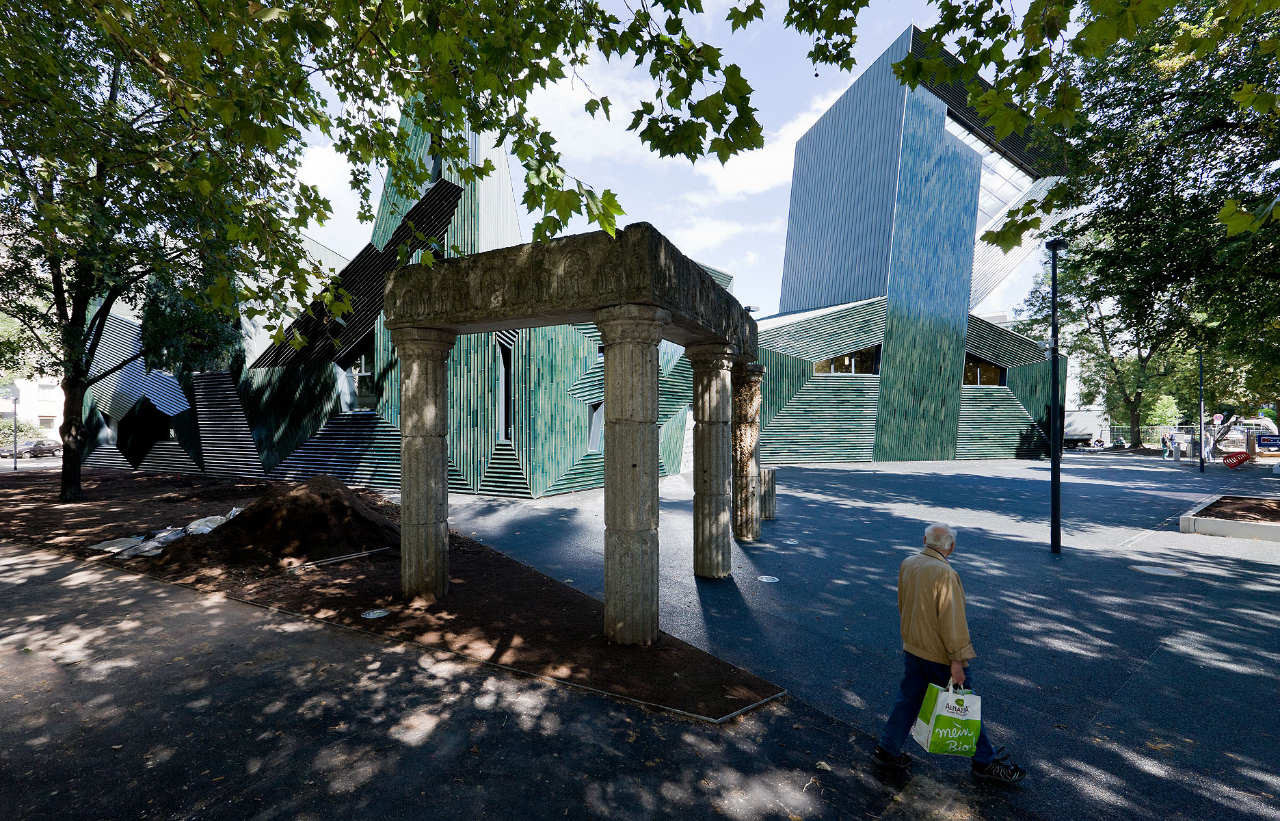
SYNAGOGUE EXTERIOR - Photography: © Iwan Baan

SYNAGOGUE EXTERIOR - Photography: © Iwan Baan
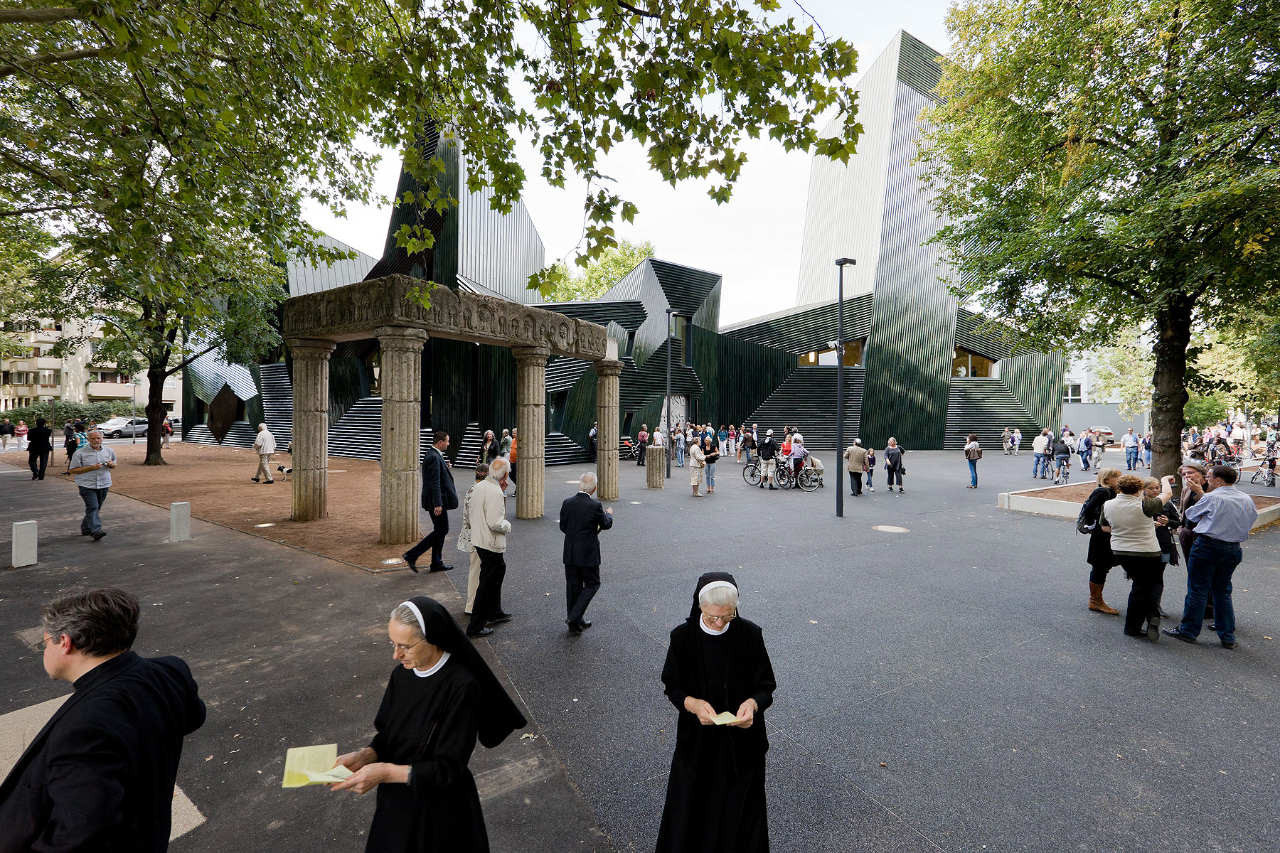
SYNAGOGUE EXTERIOR - Photography: © Iwan Baan
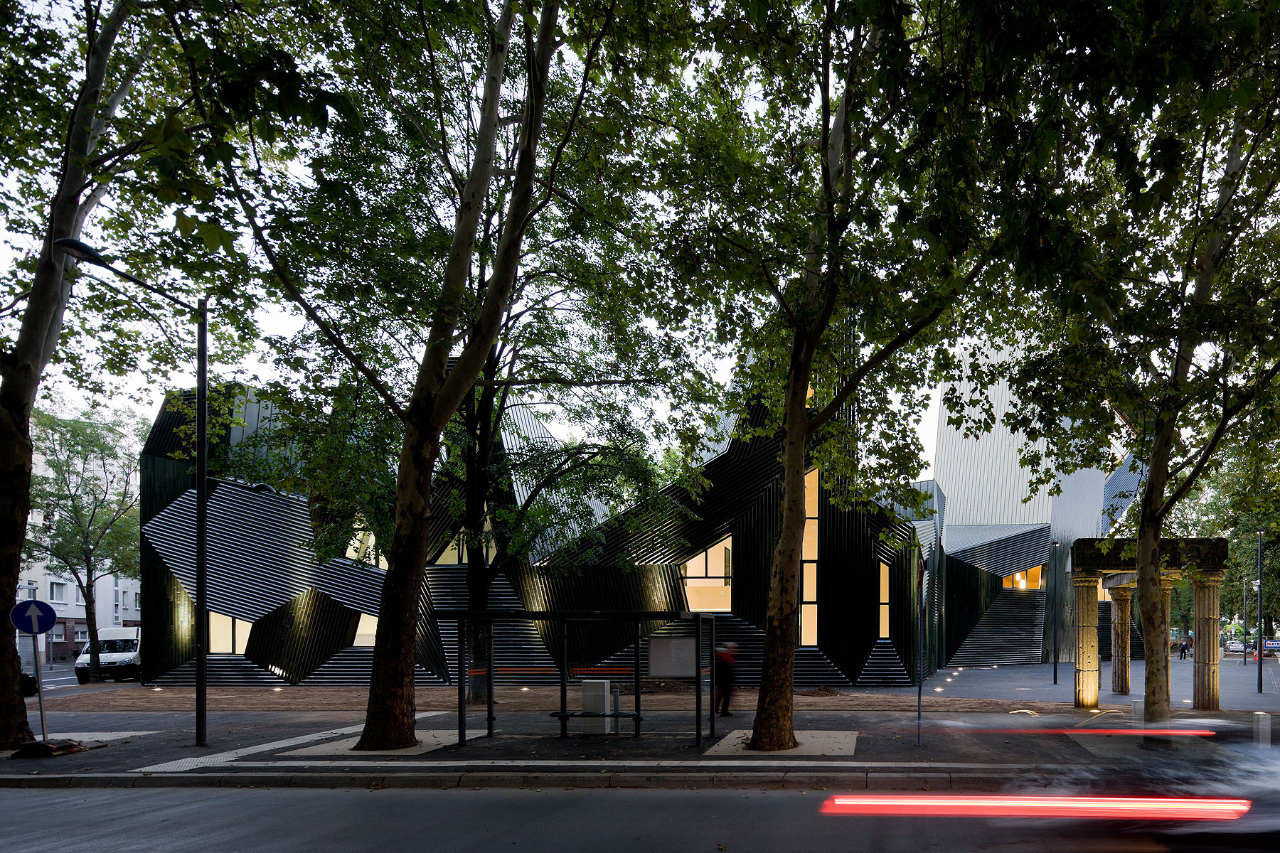
SYNAGOGUE EXTERIOR - Photography: © Iwan Baan
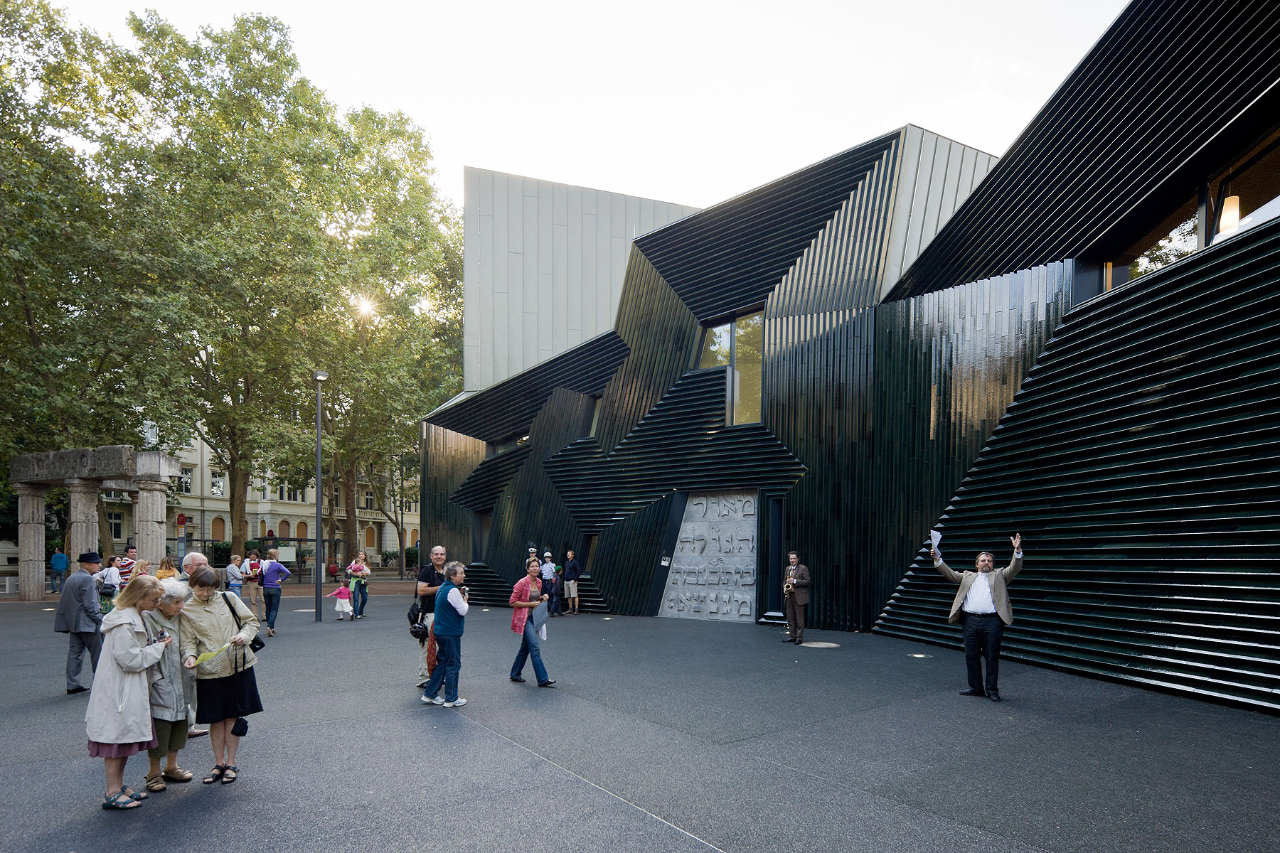
SYNAGOGUE EXTERIOR - Photography: © Iwan Baan
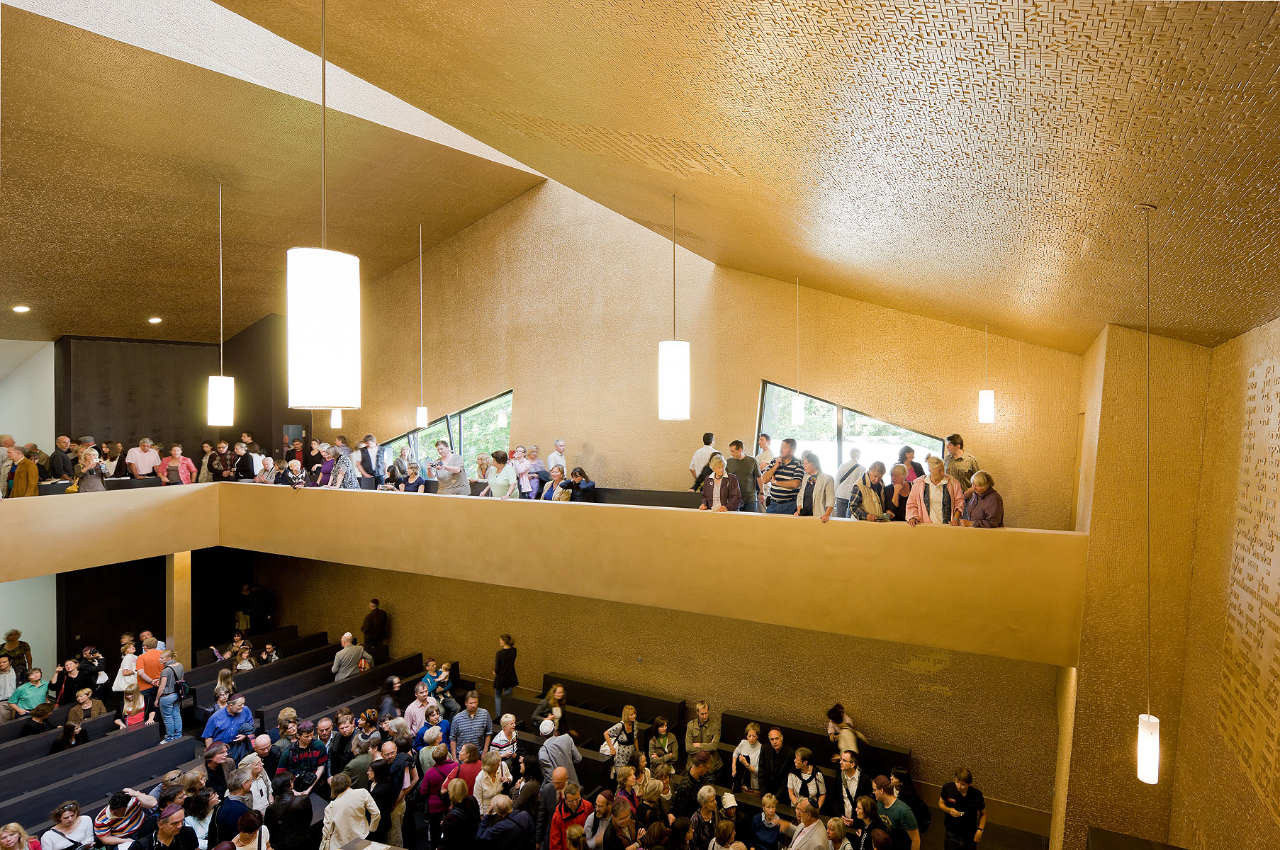
SYNAGOGUE INTERIOR - Photography: © Iwan Baan
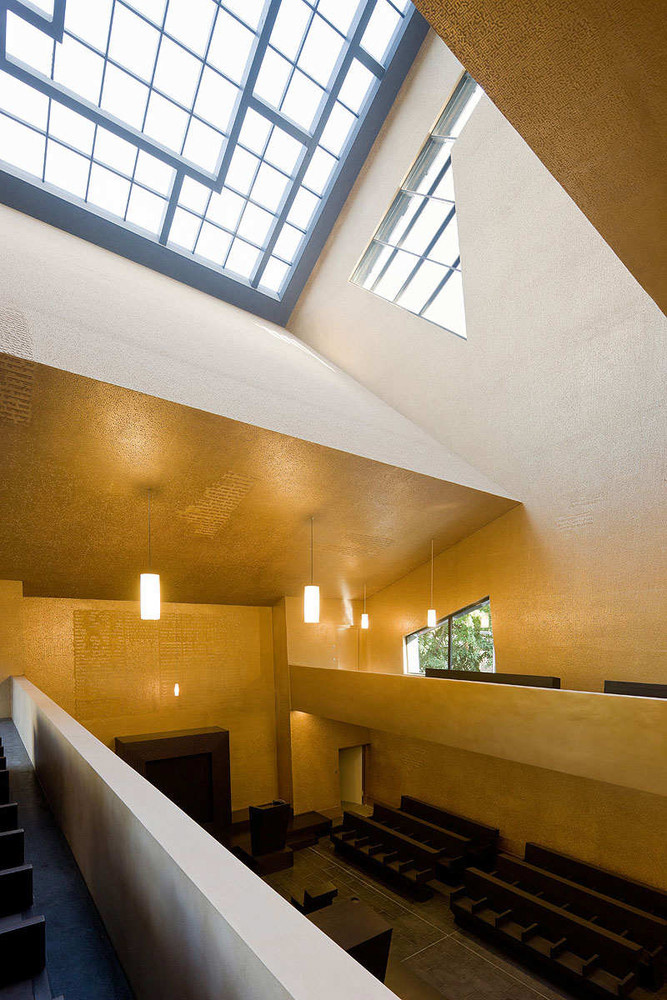
SYNAGOGUE INTERIOR - Photography: © Iwan Baan
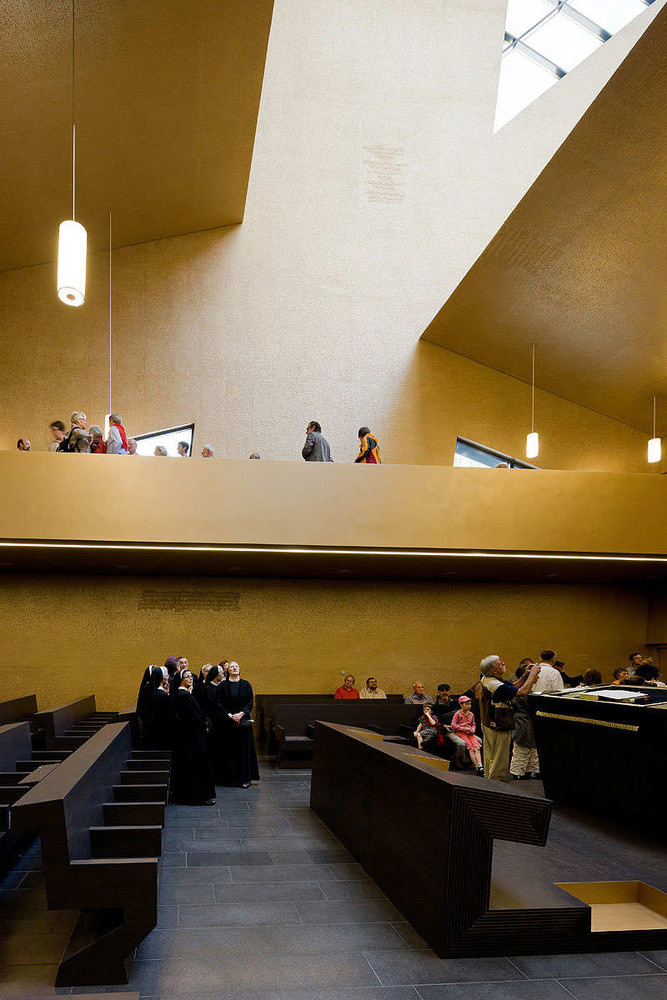
SYNAGOGUE INTERIOR - Photography: © Iwan Baan
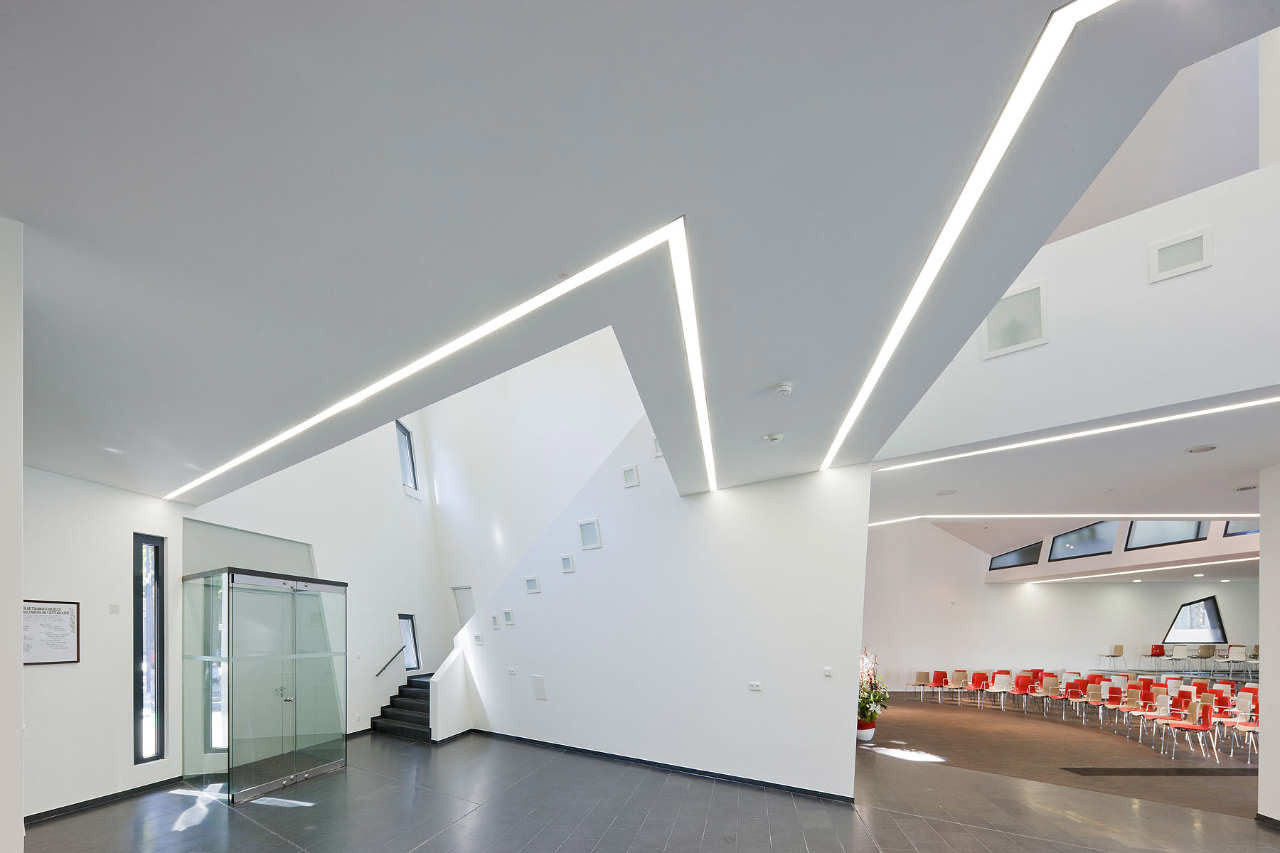
SYNAGOGUE INTERIOR - Photography: © Iwan Baan
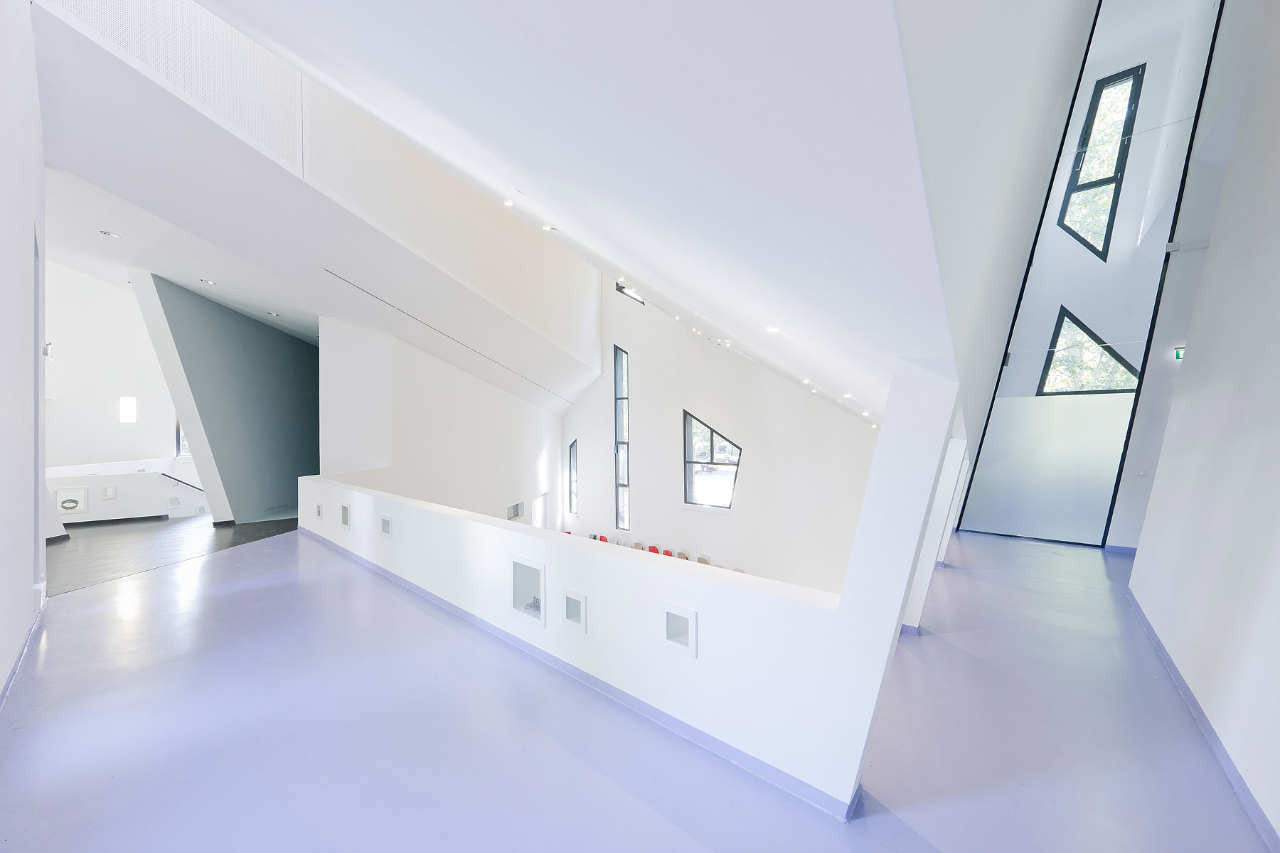
SYNAGOGUE INTERIOR - Photography: © Iwan Baan
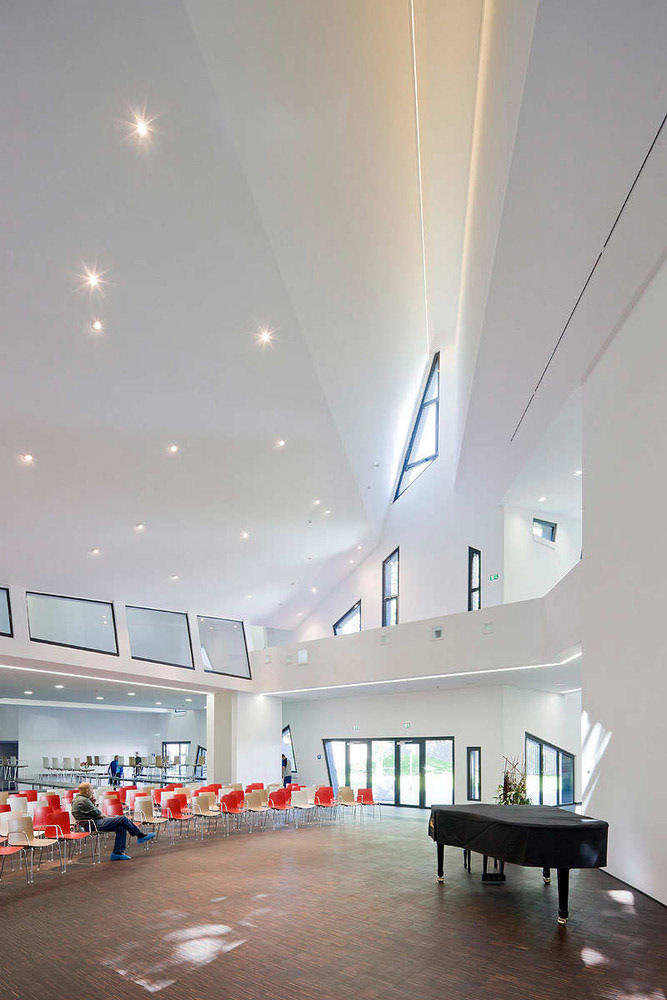
SYNAGOGUE INTERIOR - Photography: © Iwan Baan
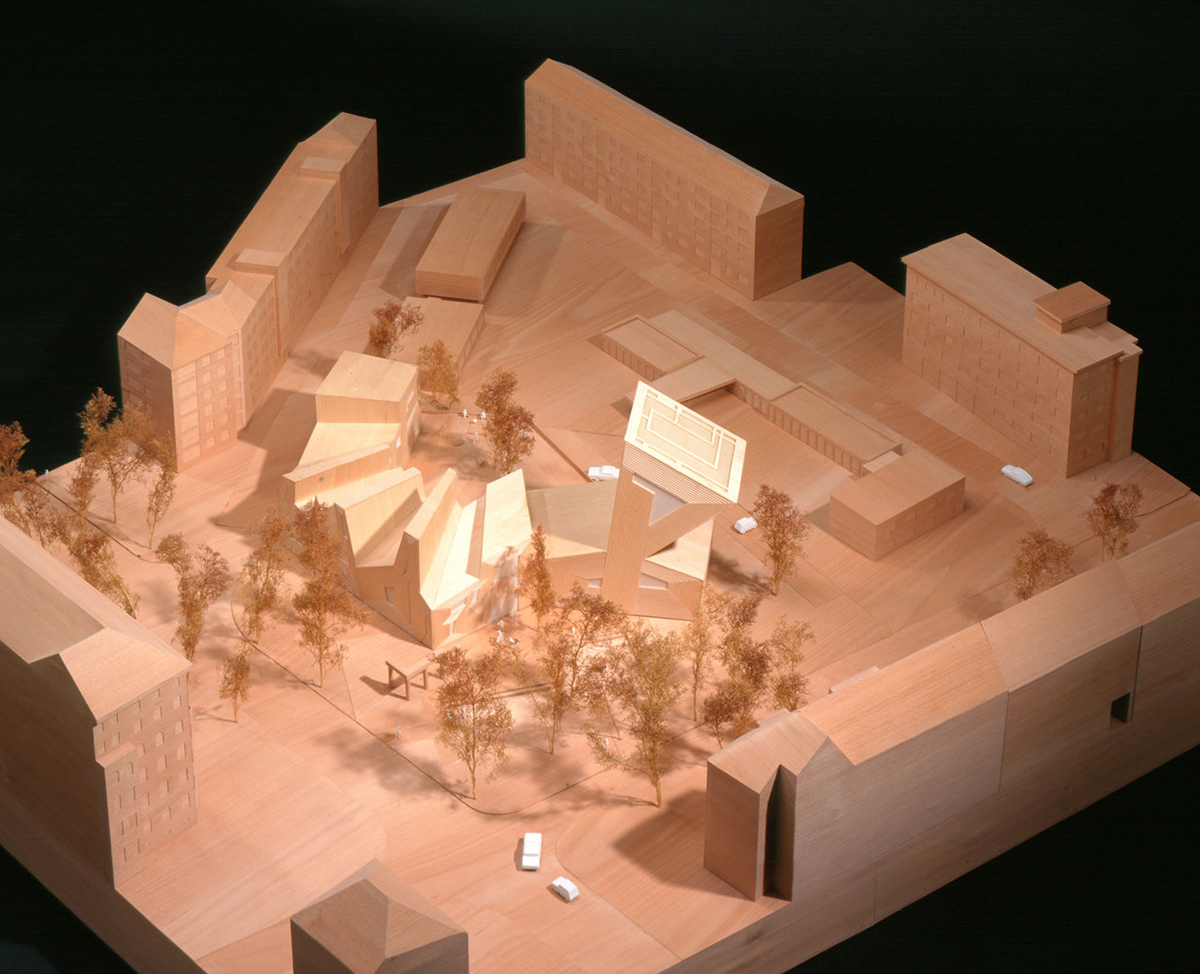
Site Model - © Manuel Herz Architects
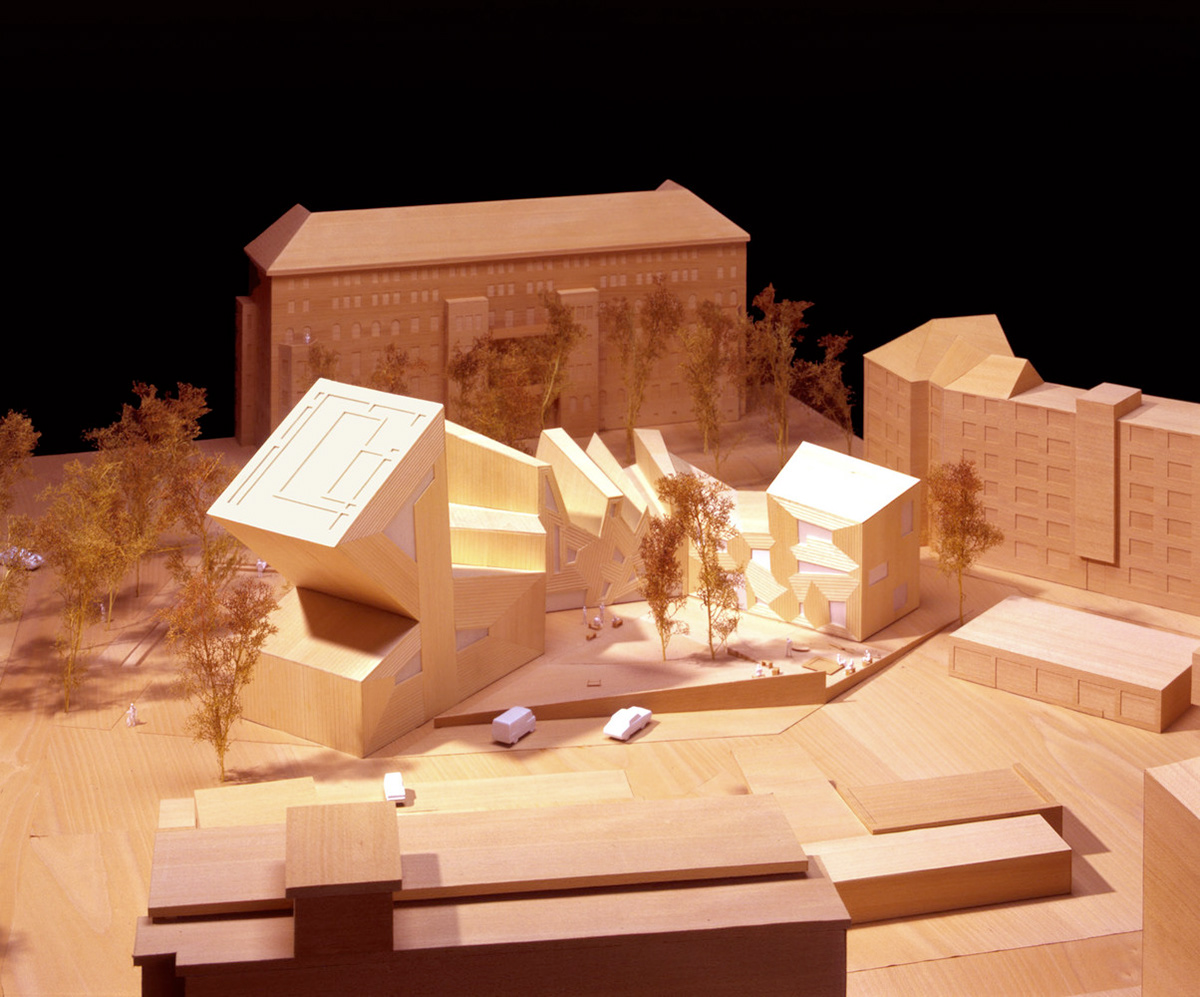
Site Model - © Manuel Herz Architects
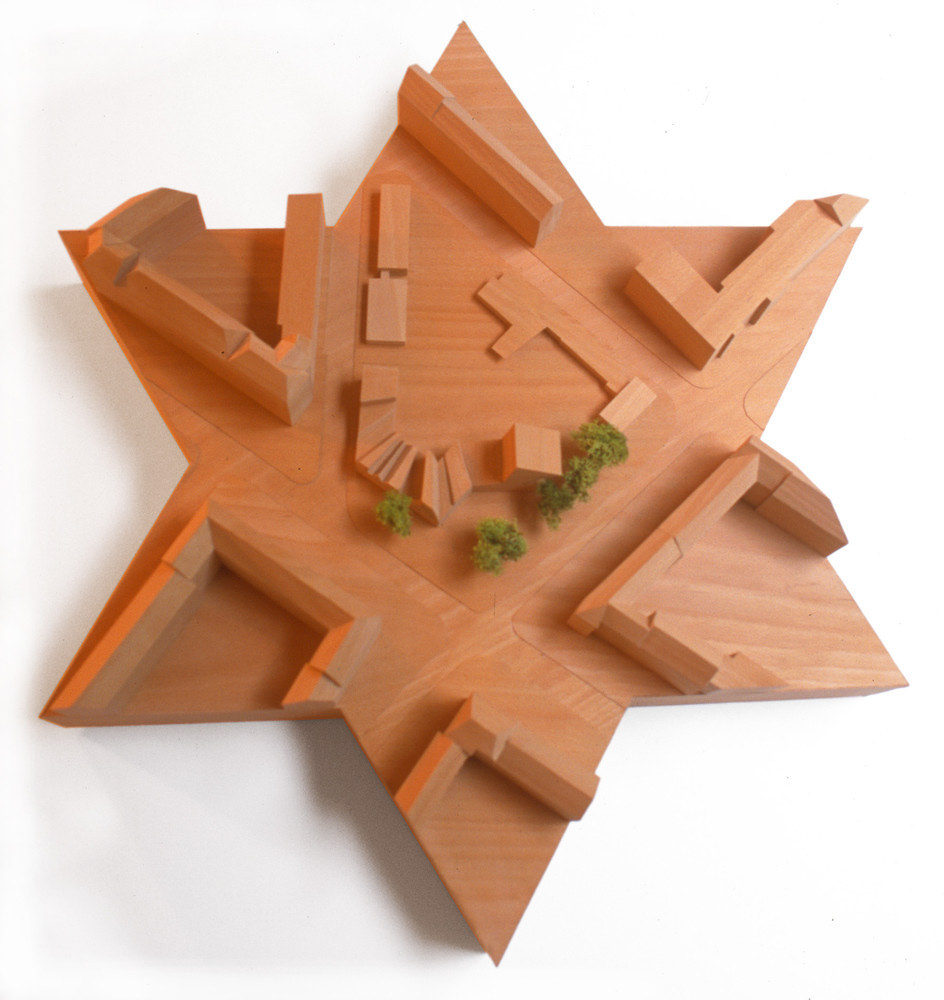
Site Model - © Manuel Herz Architects
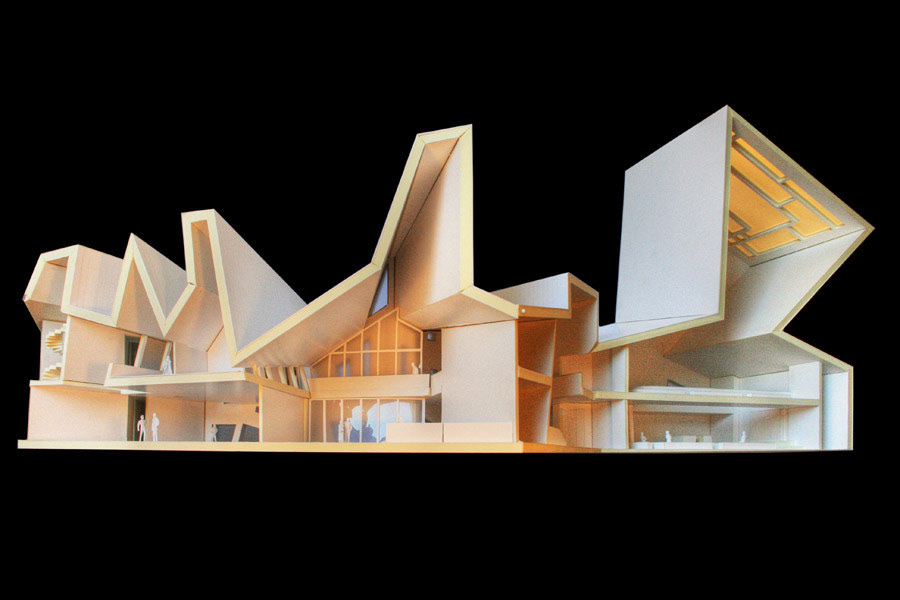
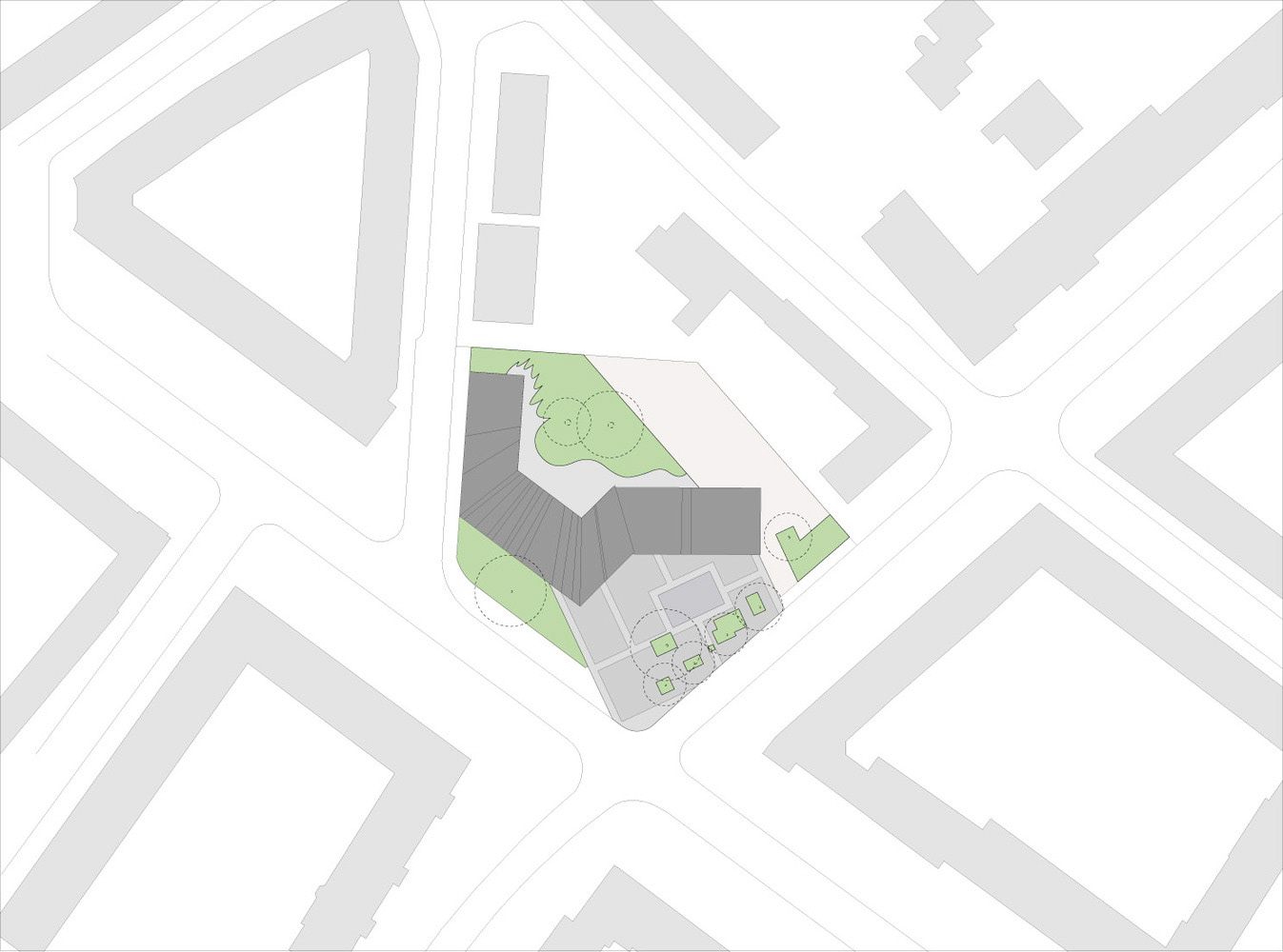
Site Plan - © Manuel Herz Architects
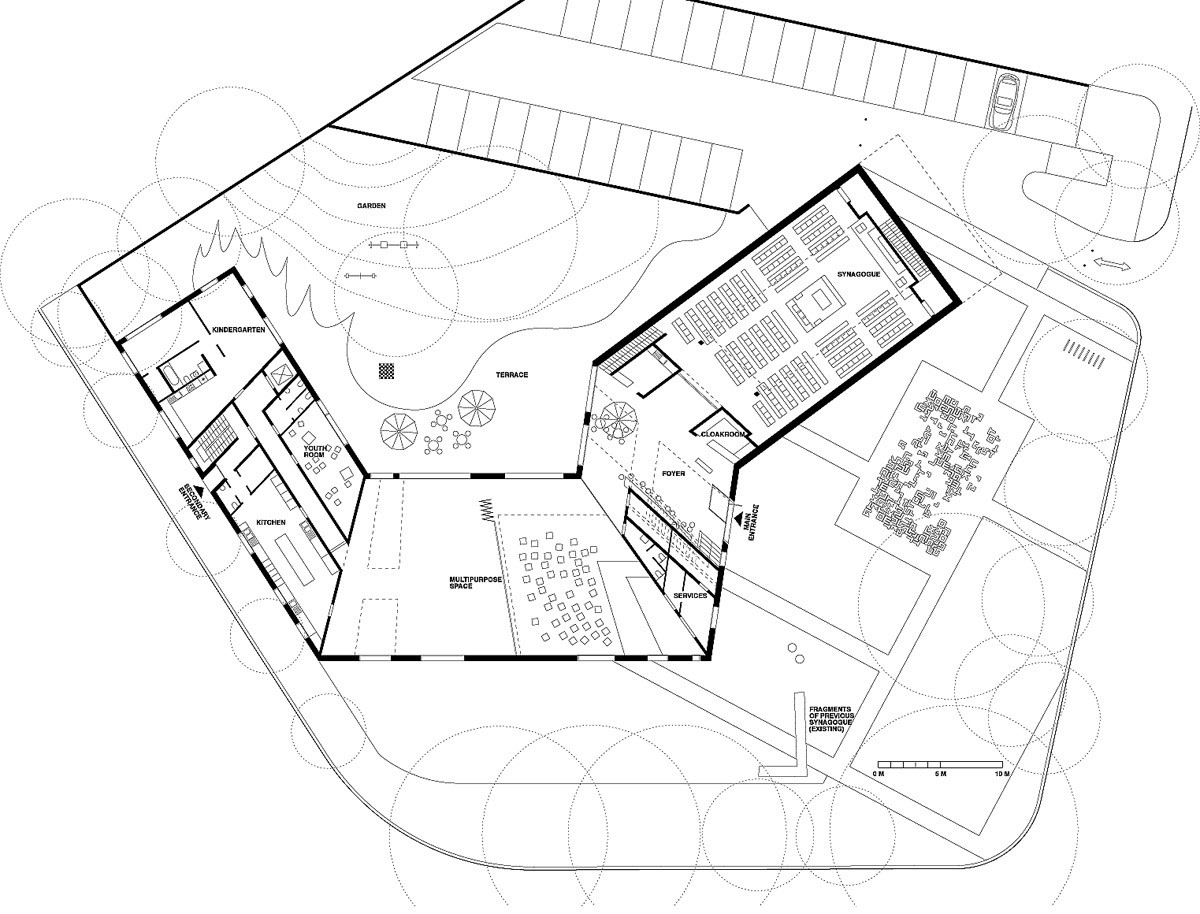
Ground Floor Plan - © Manuel Herz Architects
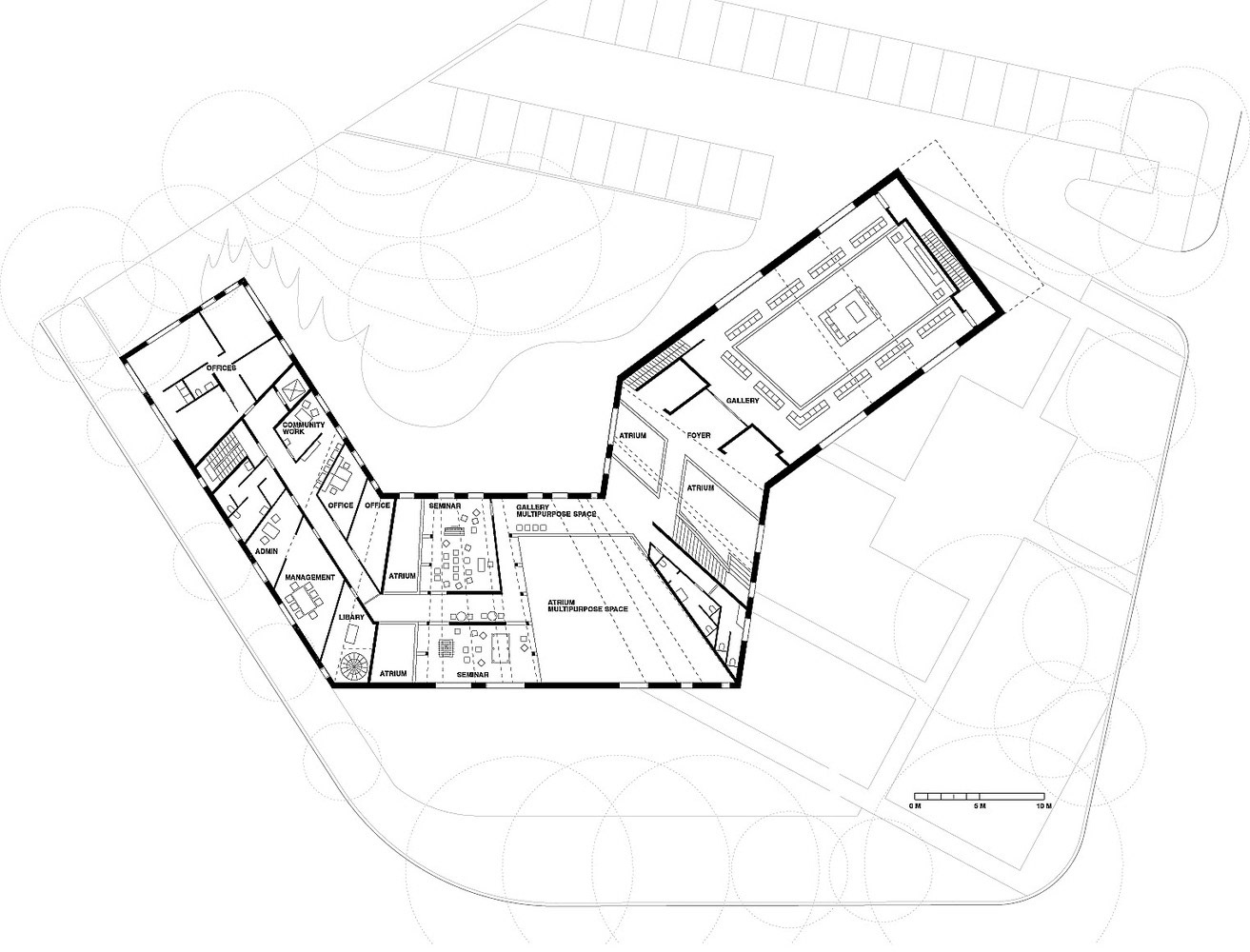
First Floor Plan - © Manuel Herz Architects

Elevation - © Manuel Herz Architects
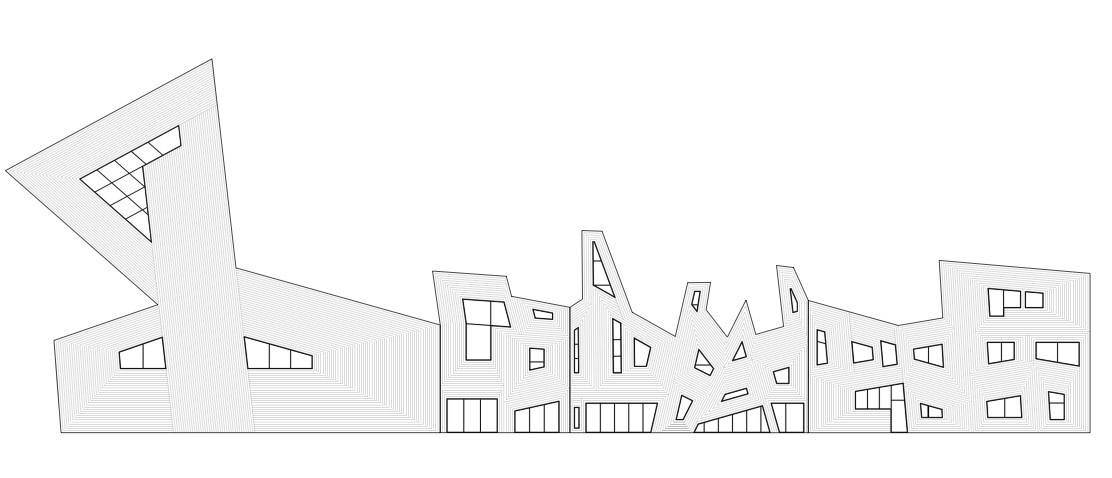
Elevation - © Manuel Herz Architects
