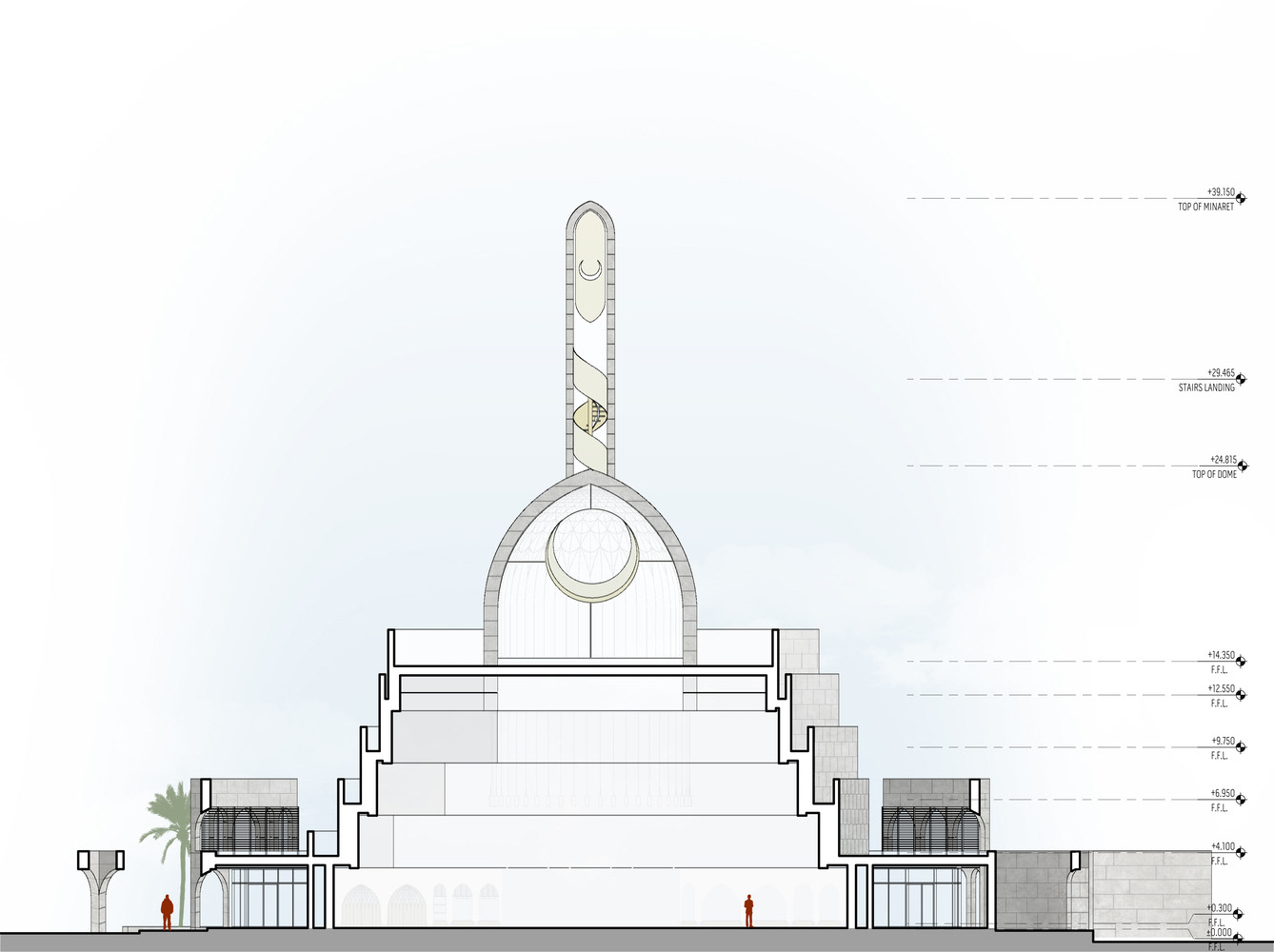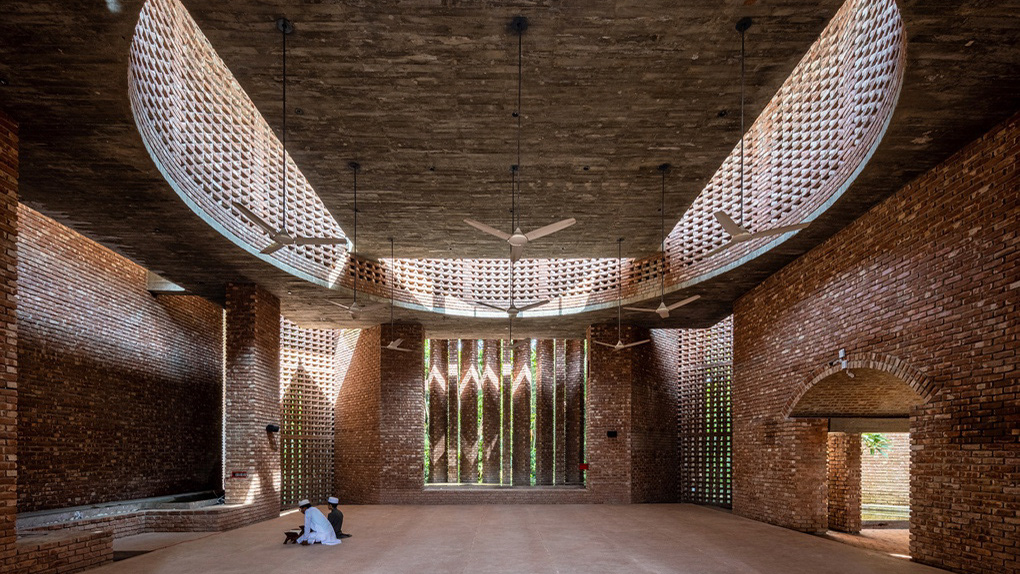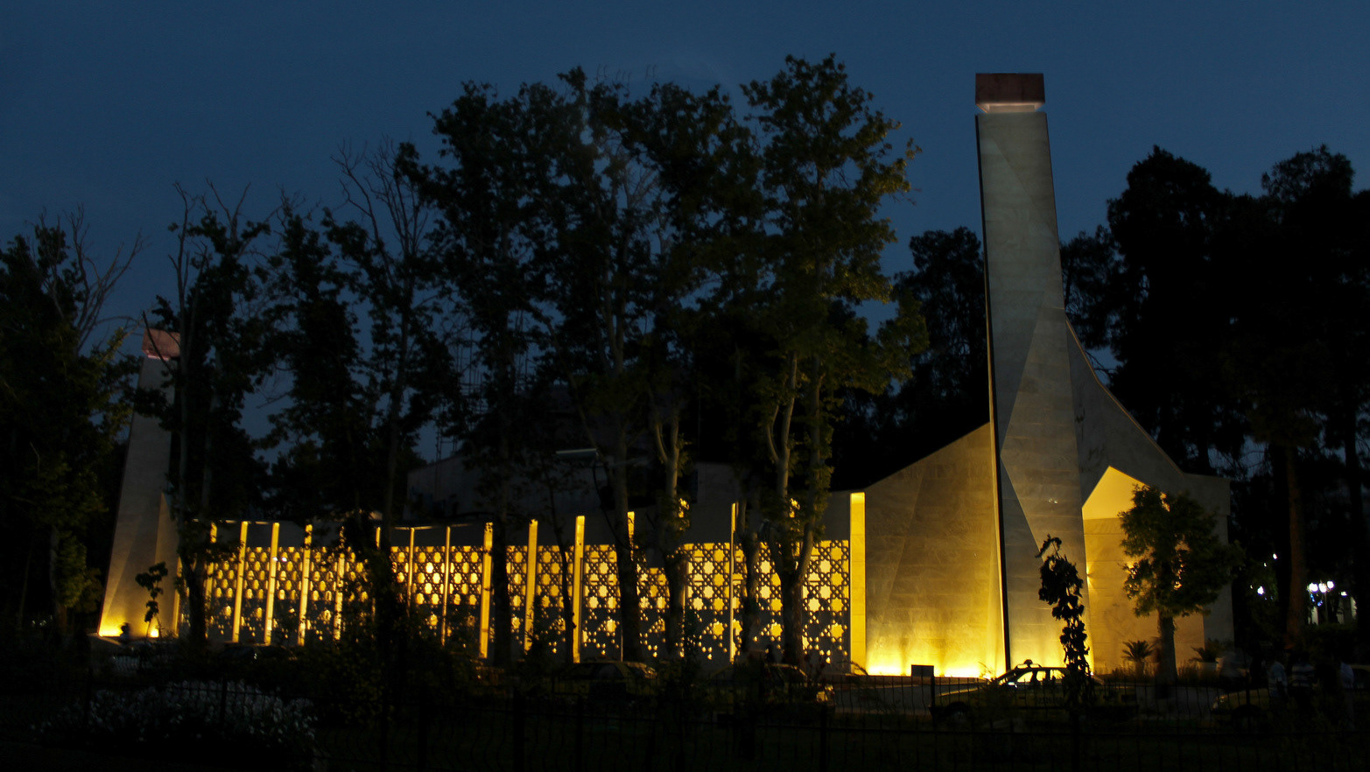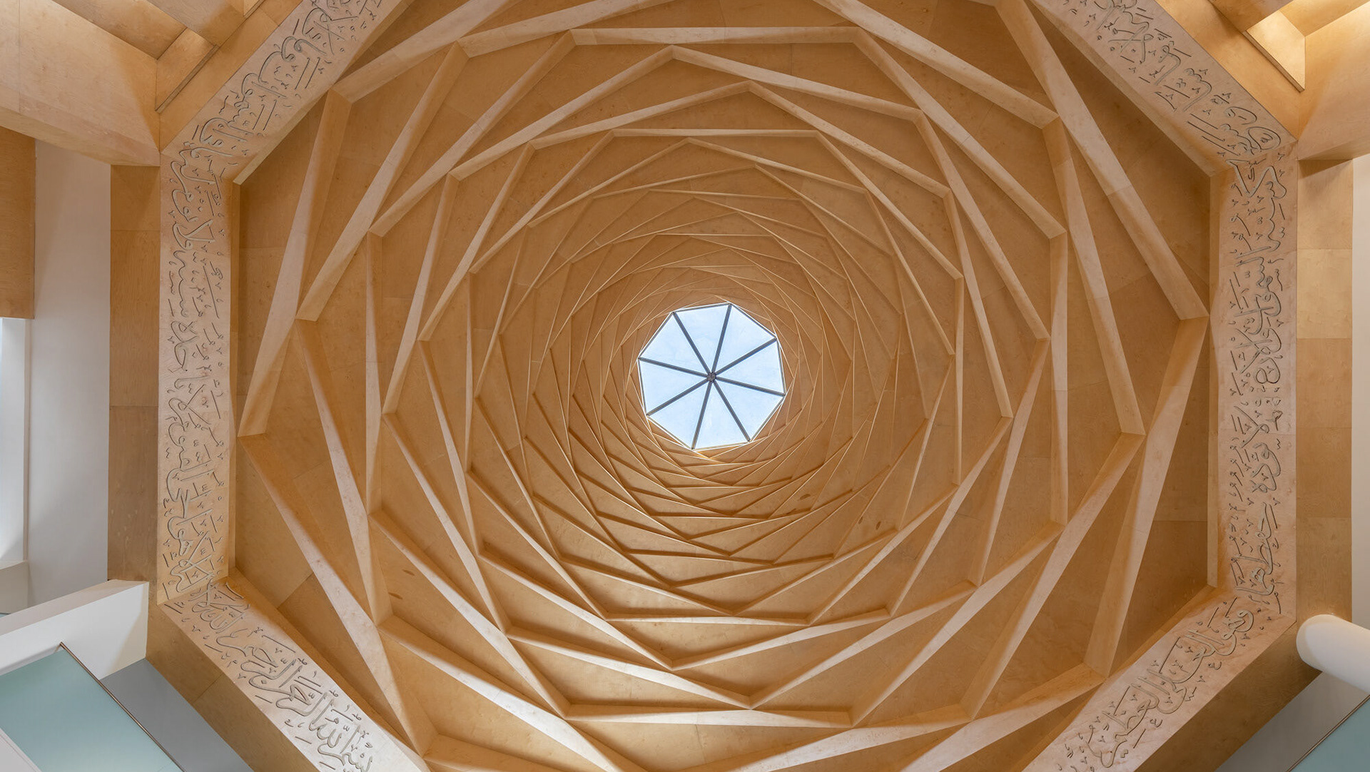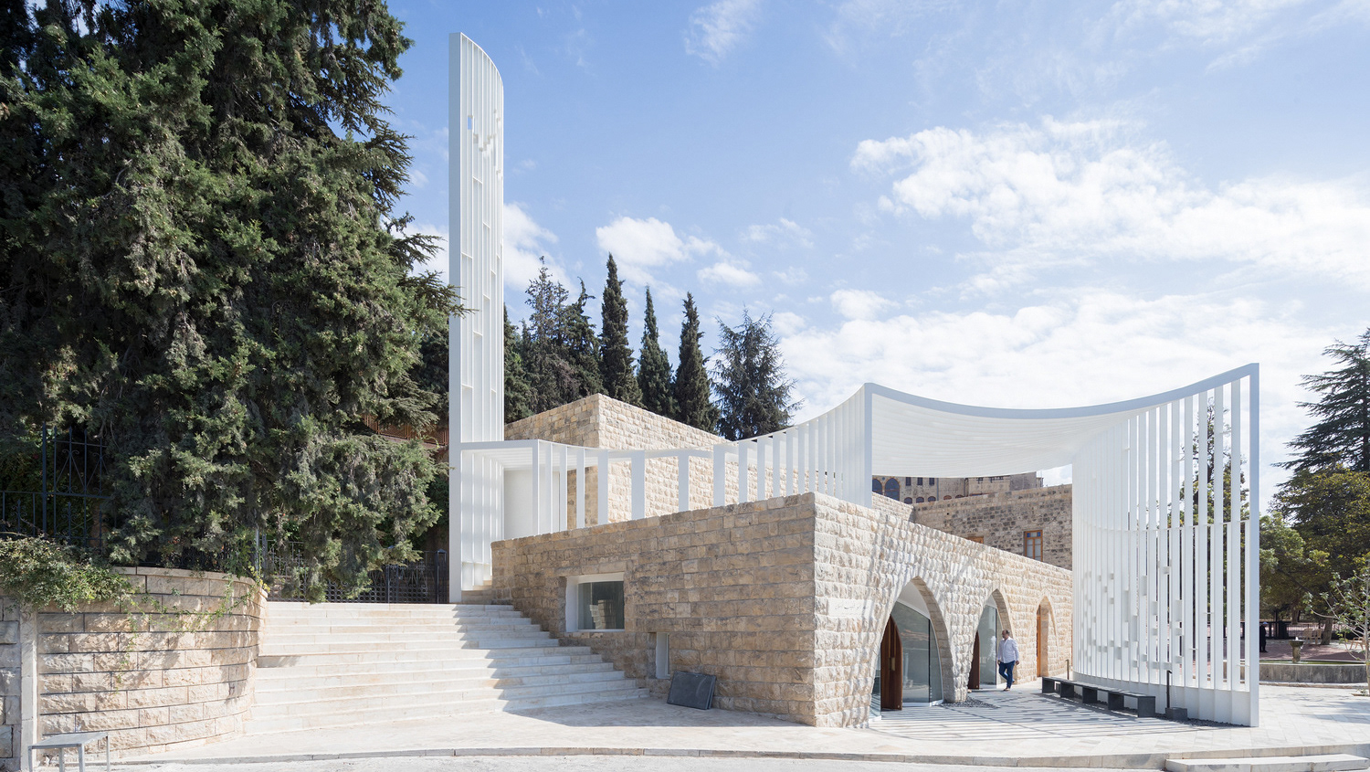Key words: Community, Dome, Islam, Lancet Arch, Masses, Mihrab, Minaret, Moqarnas, Qibla, Stone
MOSQUE EXTERIOR - Photography: © Mohammed Alsaad & Nasser Alomairi
The Mamluki Lancet Mosque draws significant inspiration from Islamic symbolism, such as the Islamic Star and Moqarnas, both of which personify unity and connection with the divine. Aligning with the Islamic importance of 5 (the 5 pillars of Islam and the 5 daily prayers), the five interlocking masses guide worshippers toward the Qibla. Additionally, the masses invite sunlight to filter into the prayer hall, altering spatial ambience throughout the day. The interior walls serve as spiritual scriptures on which Arabic calligraphy is inscribed. Cascading over the mosque, the contemporary minaret offers an additional spiritual journey for worshippers to embark on. A journey towards the divine, where travellers are rewarded with beautiful views across the cityscape of Al-Masayel.
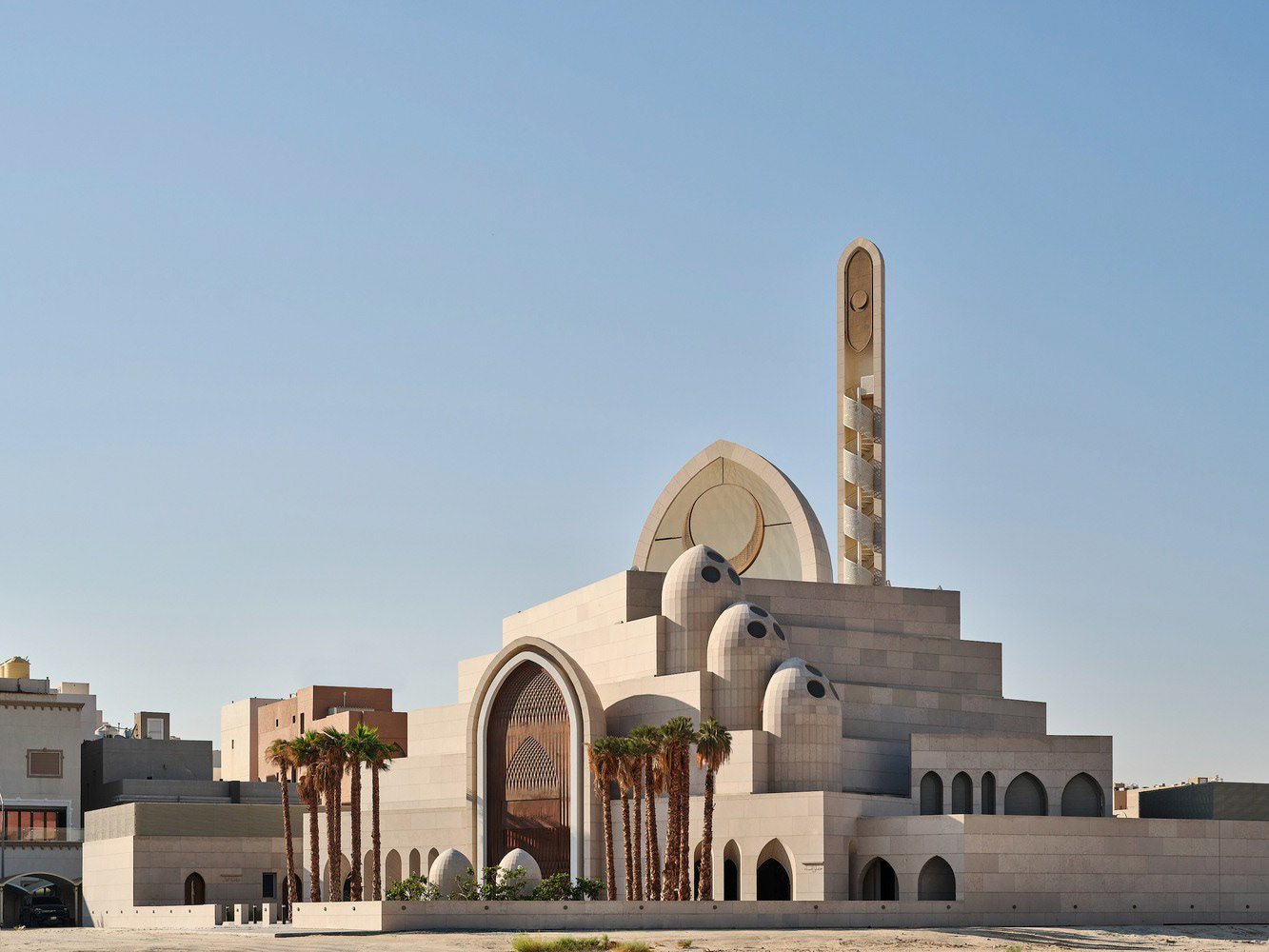
MOSQUE EXTERIOR - Photography: © Mohammed Alsaad & Nasser Alomairi
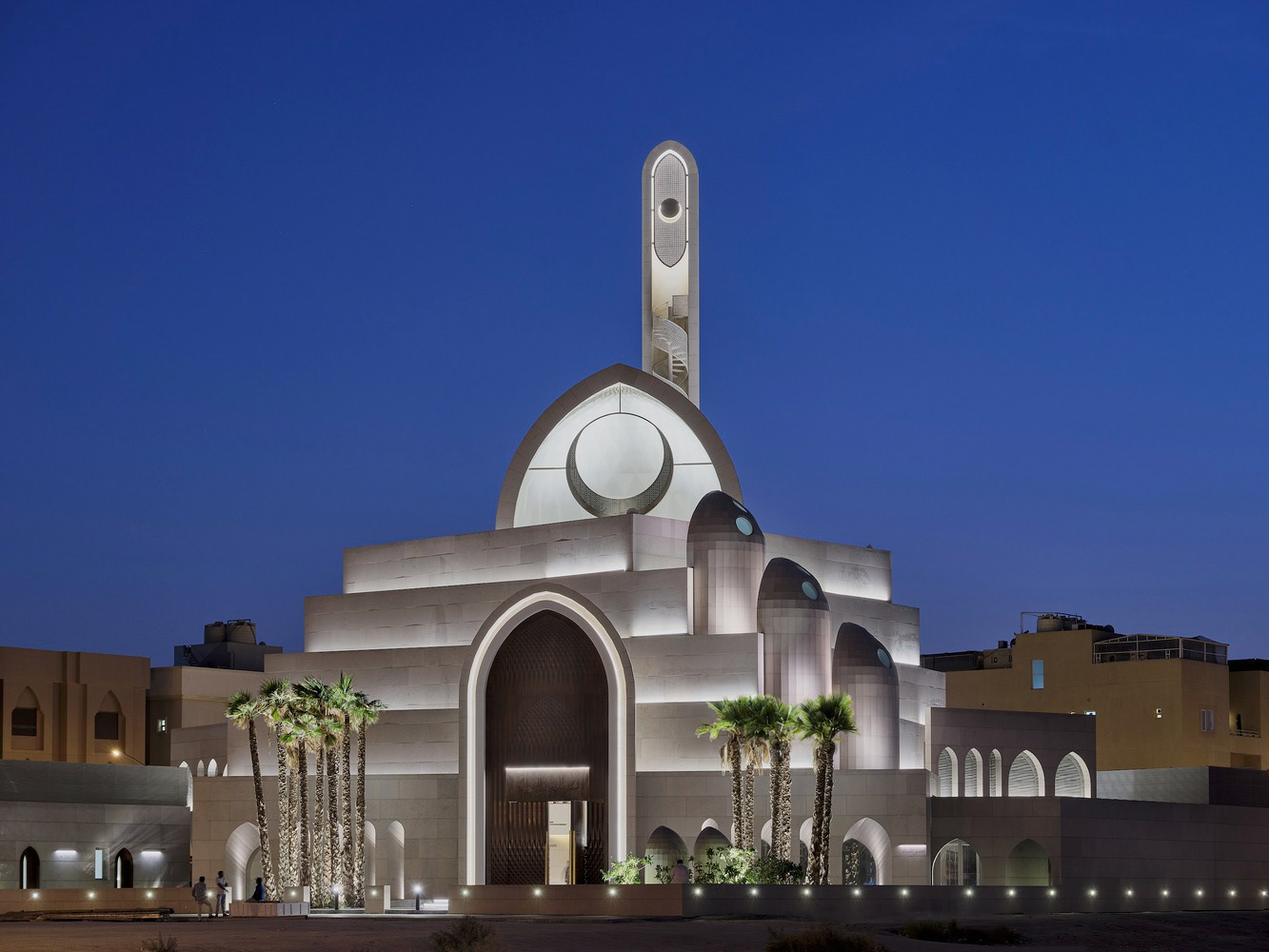
MOSQUE EXTERIOR - Photography: © Mohammed Alsaad & Nasser Alomairi
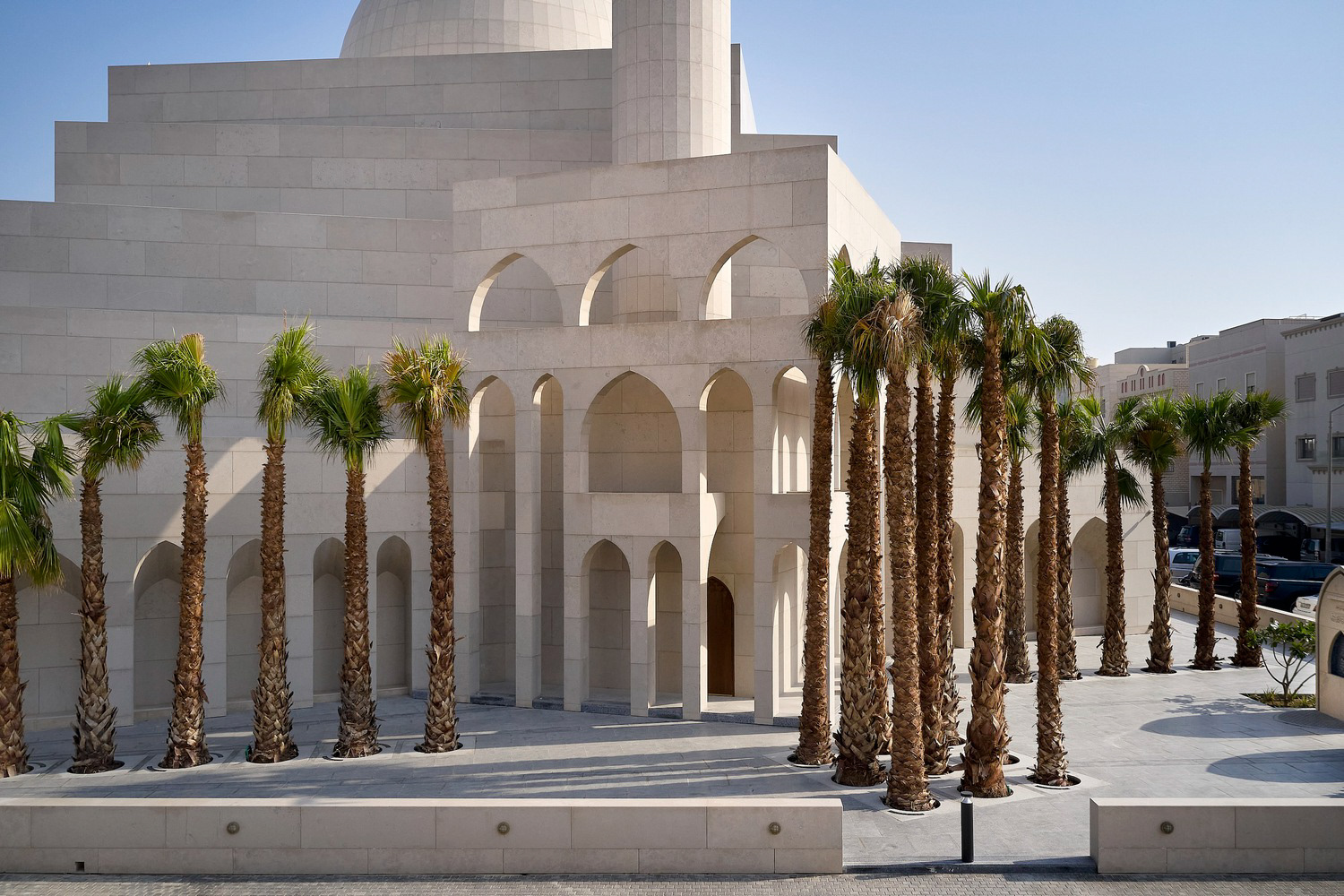
MOSQUE EXTERIOR - Photography: © Mohammed Alsaad & Nasser Alomairi
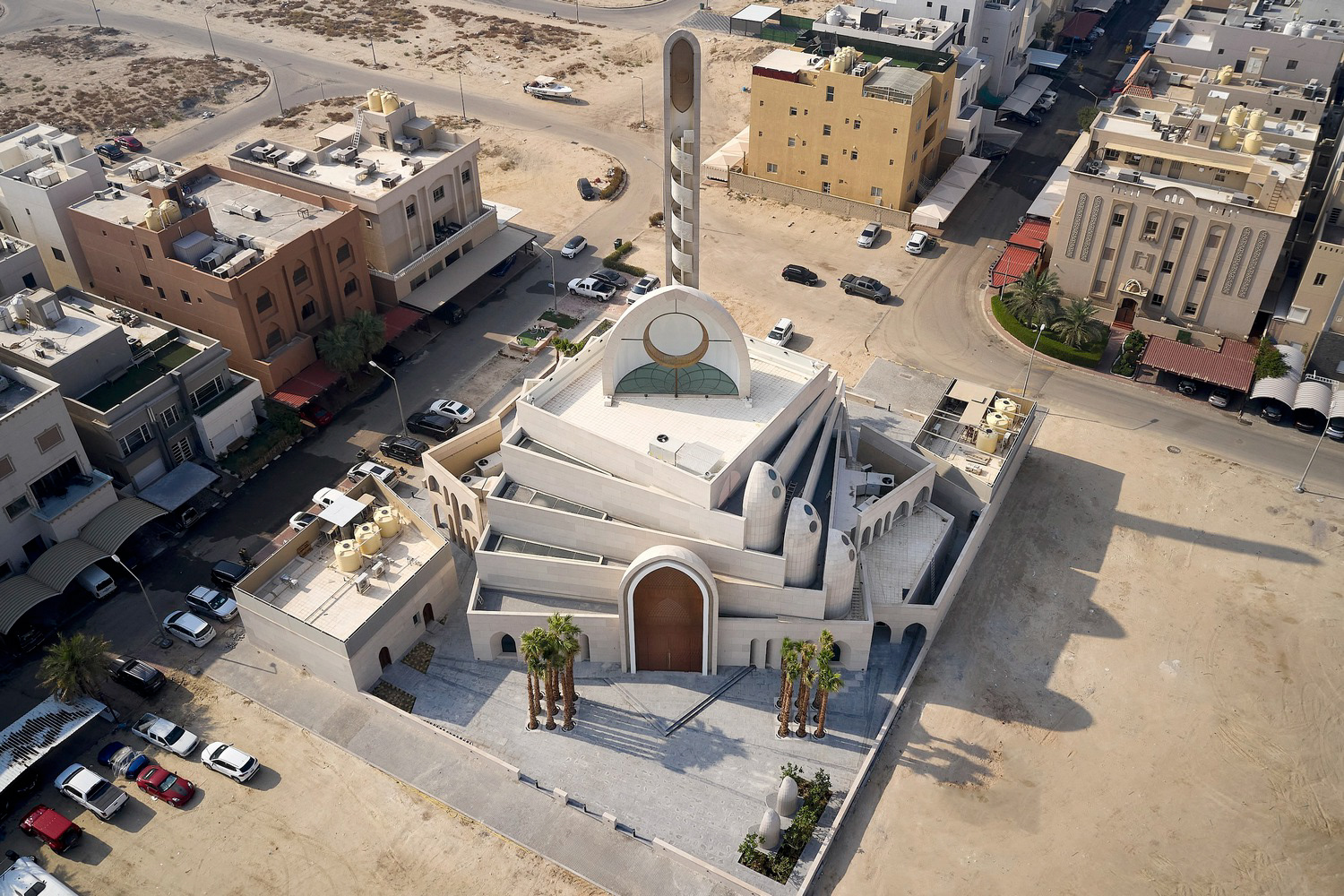
MOSQUE EXTERIOR - Photography: © Mohammed Alsaad & Nasser Alomairi
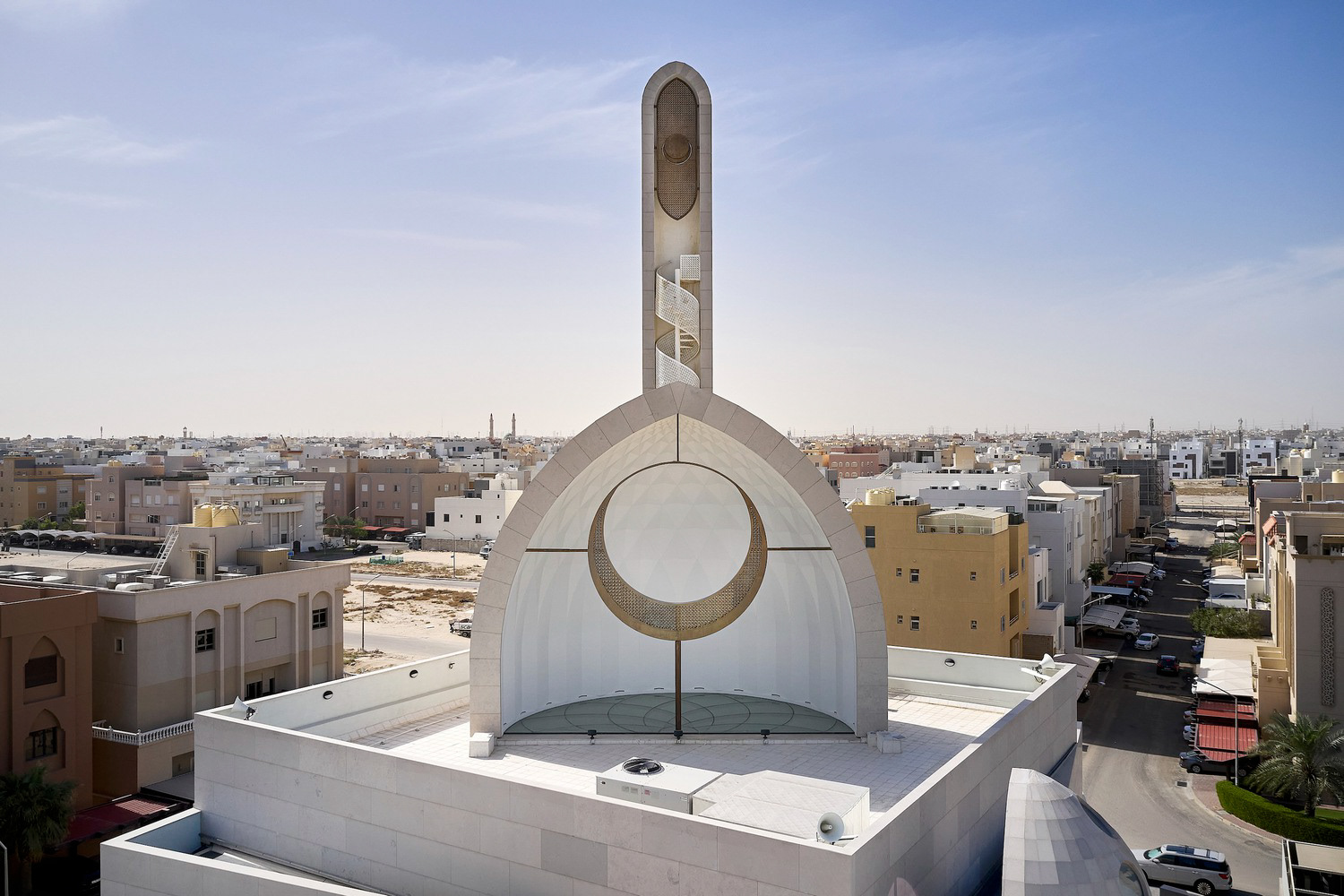
MOSQUE EXTERIOR - Photography: © Mohammed Alsaad & Nasser Alomairi
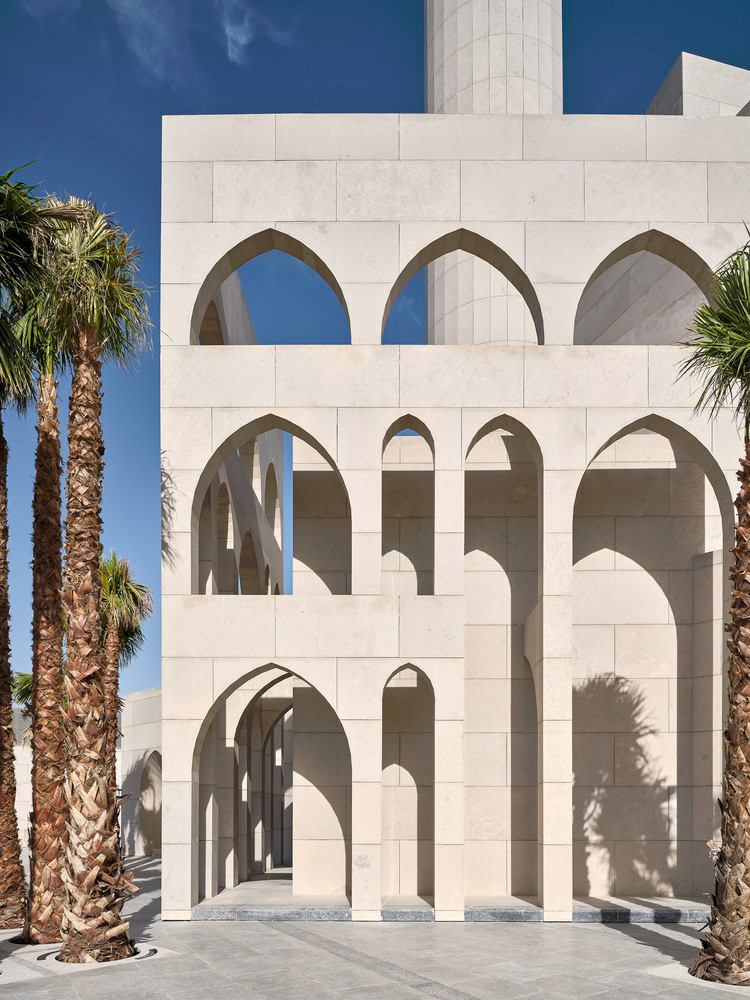
MOSQUE EXTERIOR - Photography: © Mohammed Alsaad & Nasser Alomairi
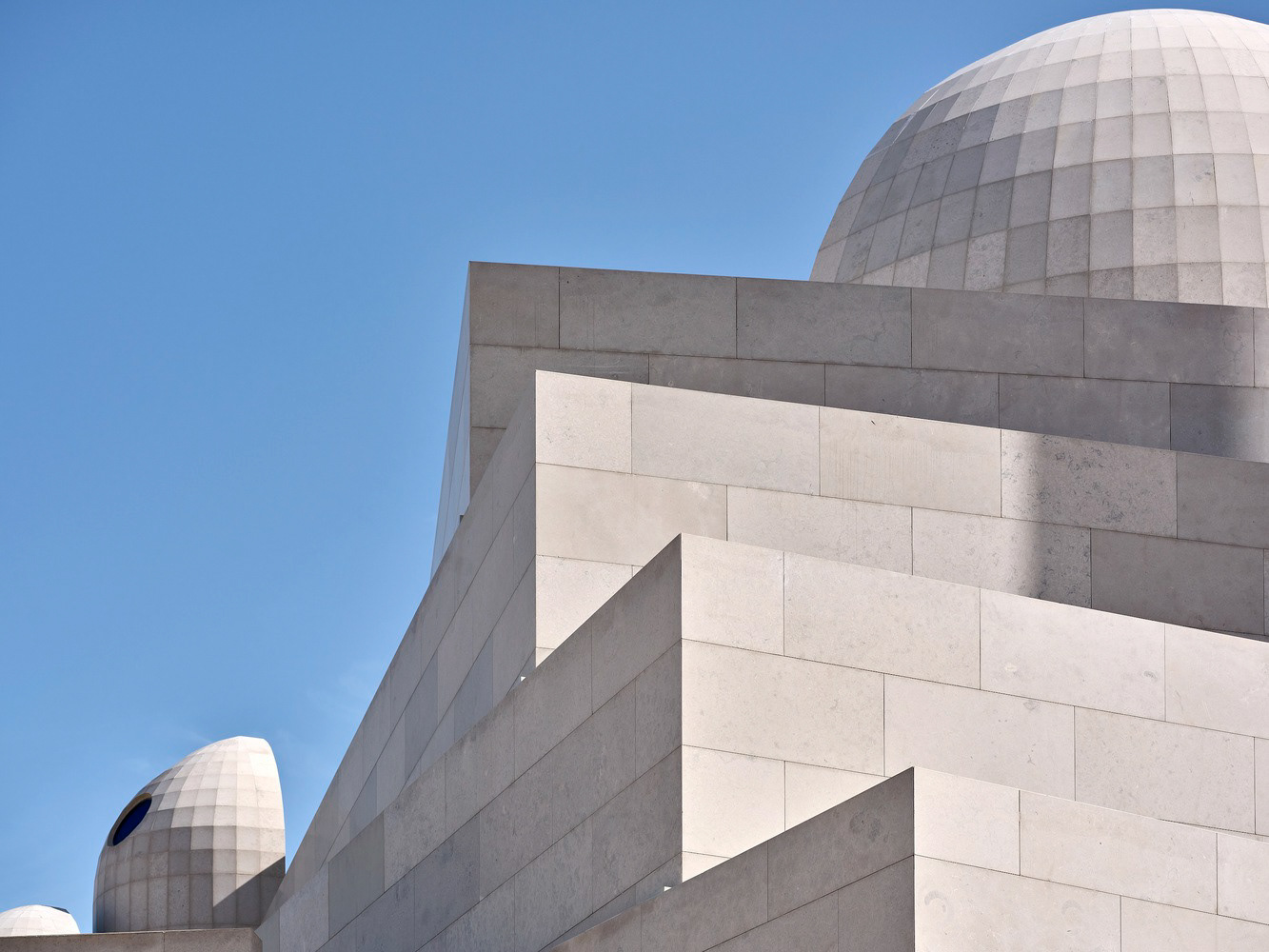
MOSQUE EXTERIOR - Photography: © Mohammed Alsaad & Nasser Alomairi
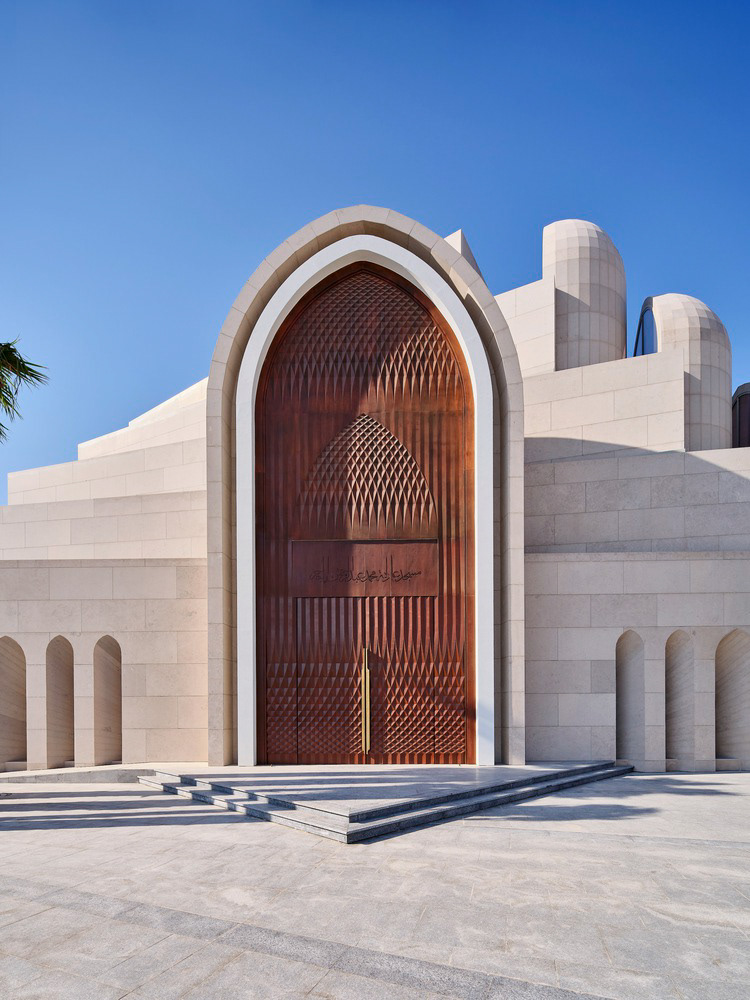
MOSQUE EXTERIOR - Photography: © Mohammed Alsaad & Nasser Alomairi
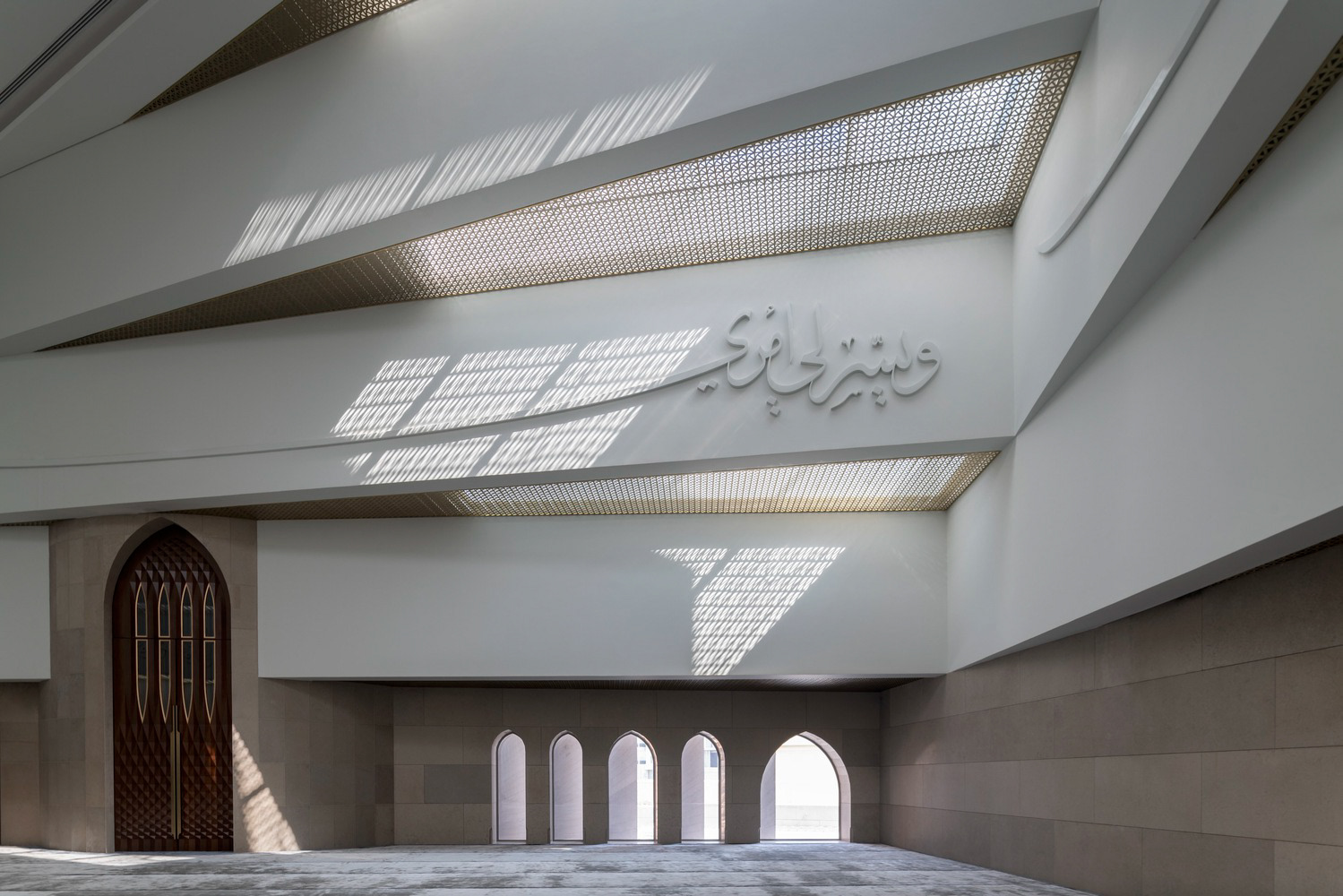
MOSQUE INTERIOR - Photography: © Mohammed Alsaad & Nasser Alomairi
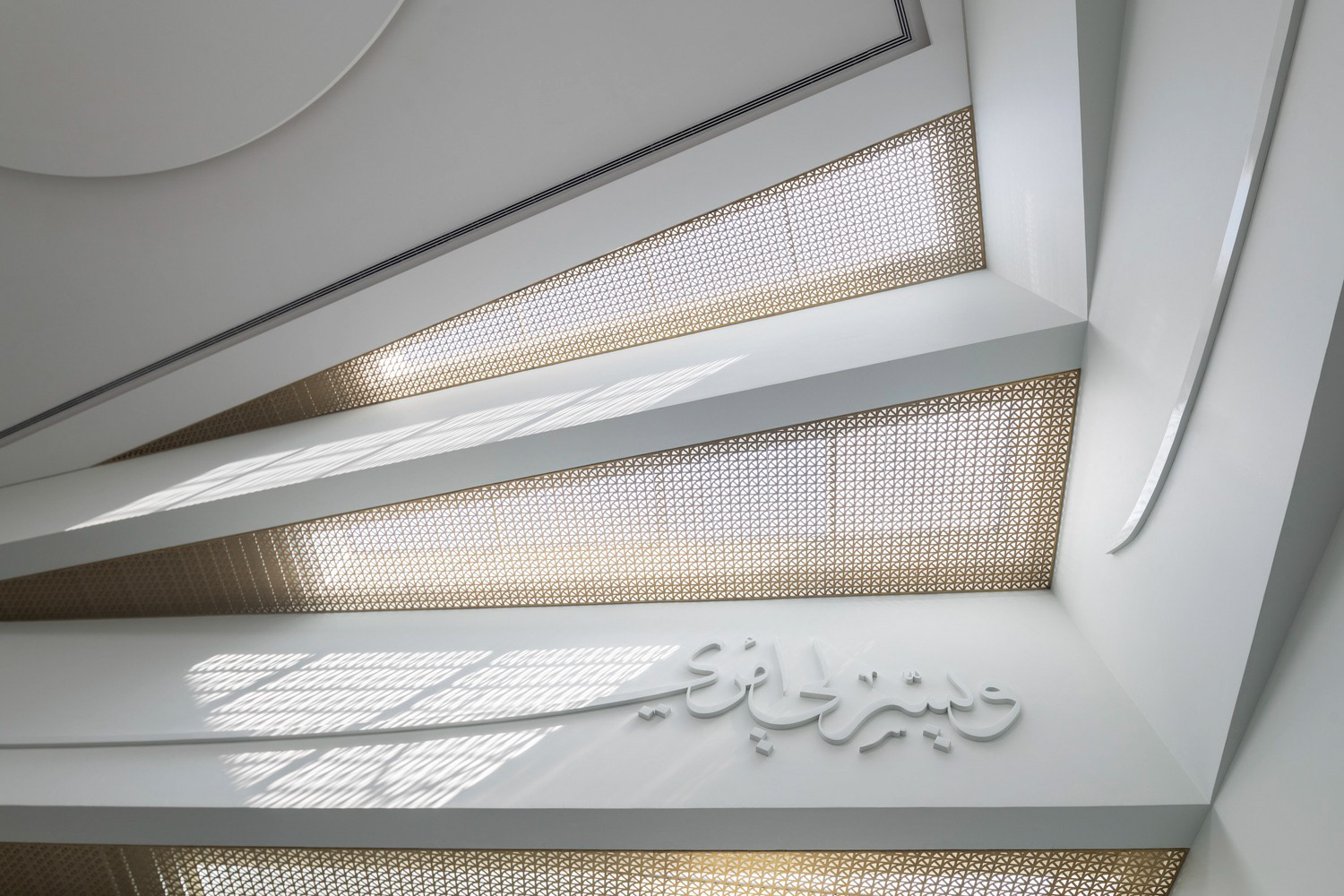
MOSQUE INTERIOR - Photography: © Mohammed Alsaad & Nasser Alomairi
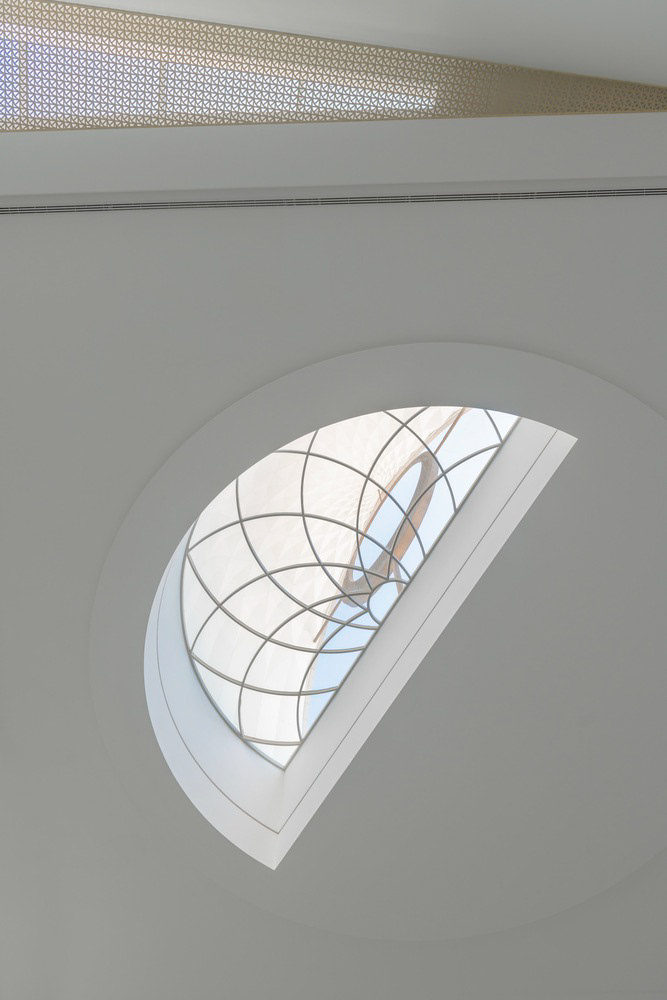
MOSQUE INTERIOR - Photography: © Mohammed Alsaad & Nasser Alomairi
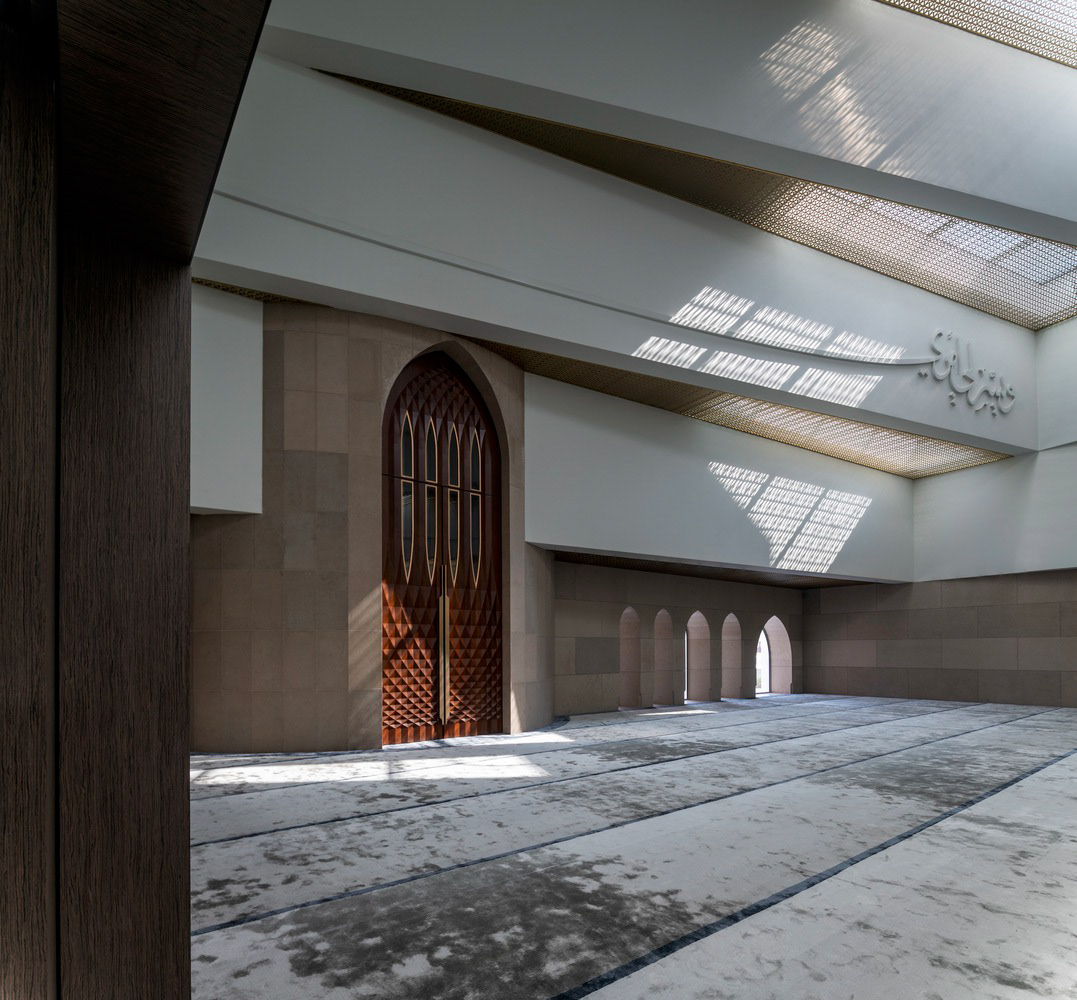
MOSQUE INTERIOR - Photography: © Mohammed Alsaad & Nasser Alomairi
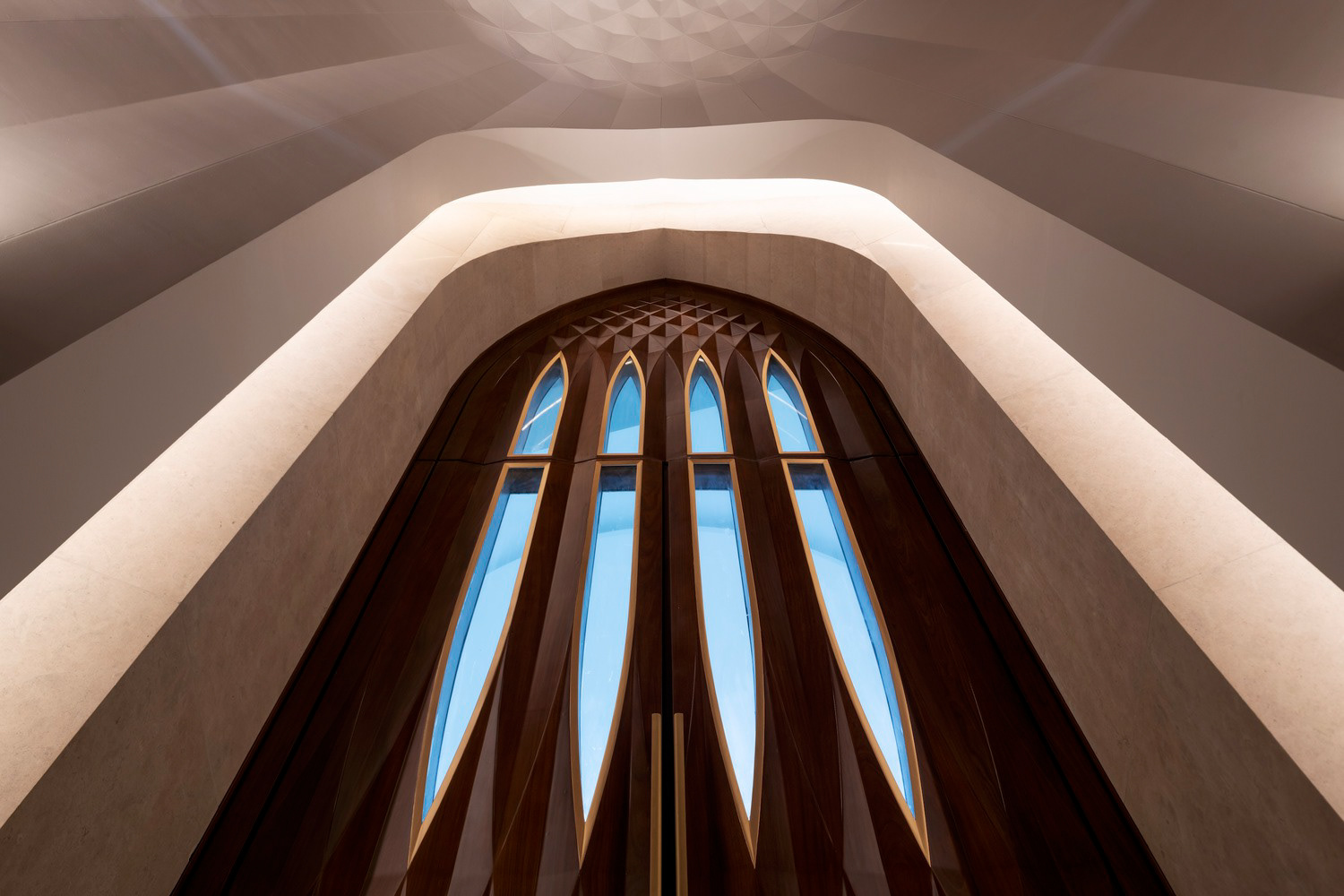
MOSQUE INTERIOR - Photography: © Mohammed Alsaad & Nasser Alomairi
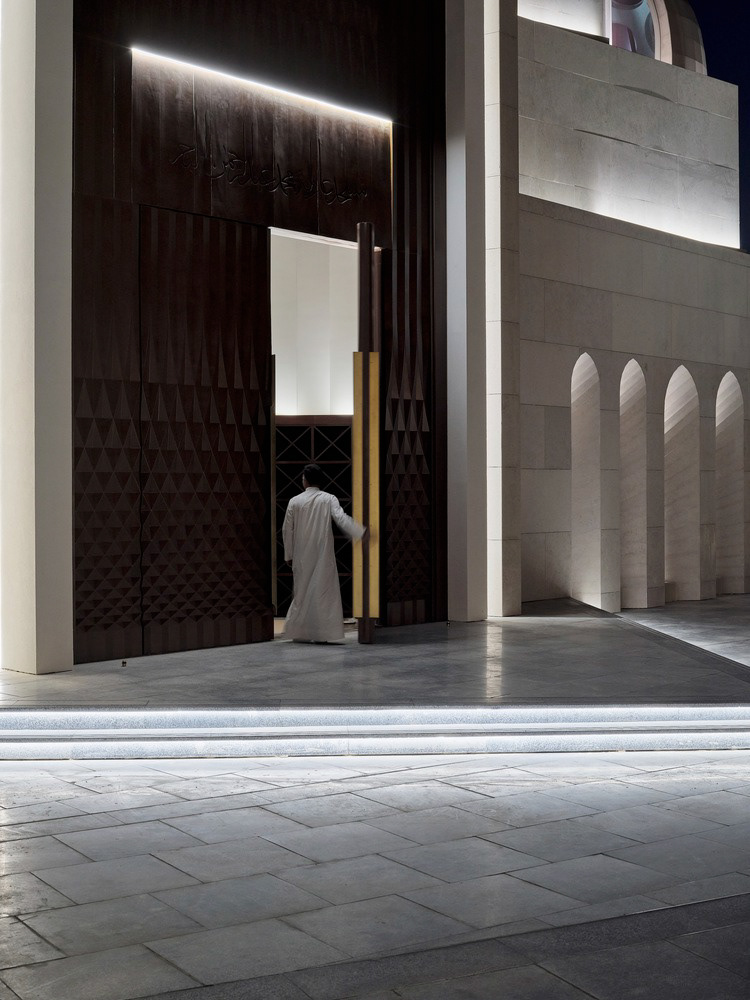
MOSQUE INTERIOR - Photography: © Mohammed Alsaad & Nasser Alomairi
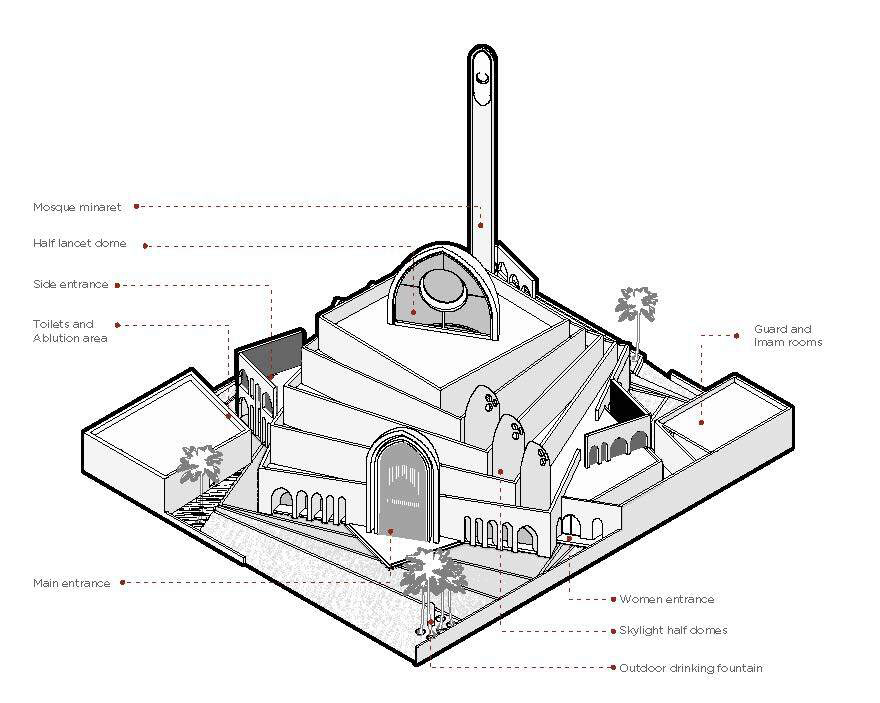
Axonometric Diagram - © Babnimnim Design Studio
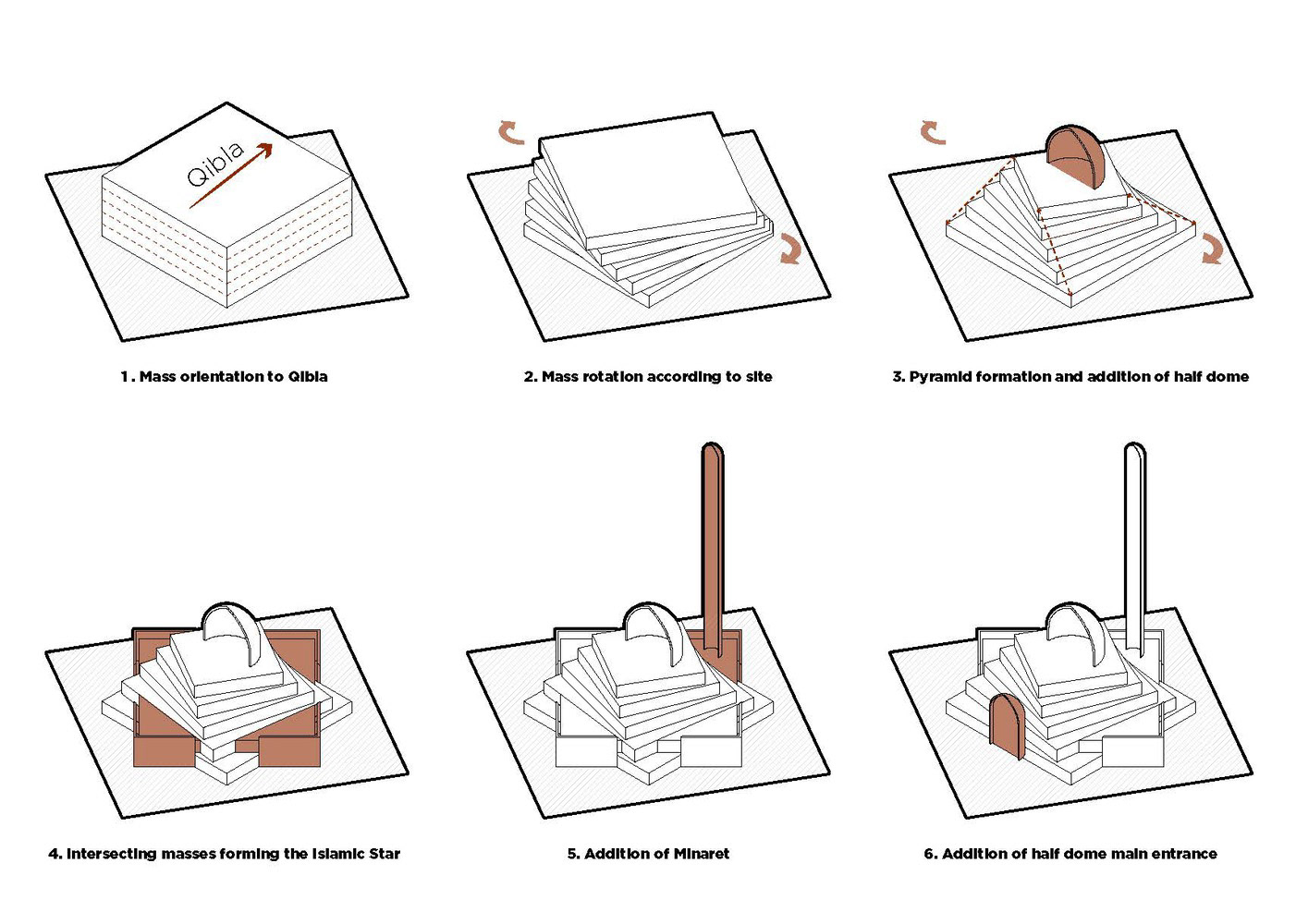
Parti Diagram - © Babnimnim Design Studio
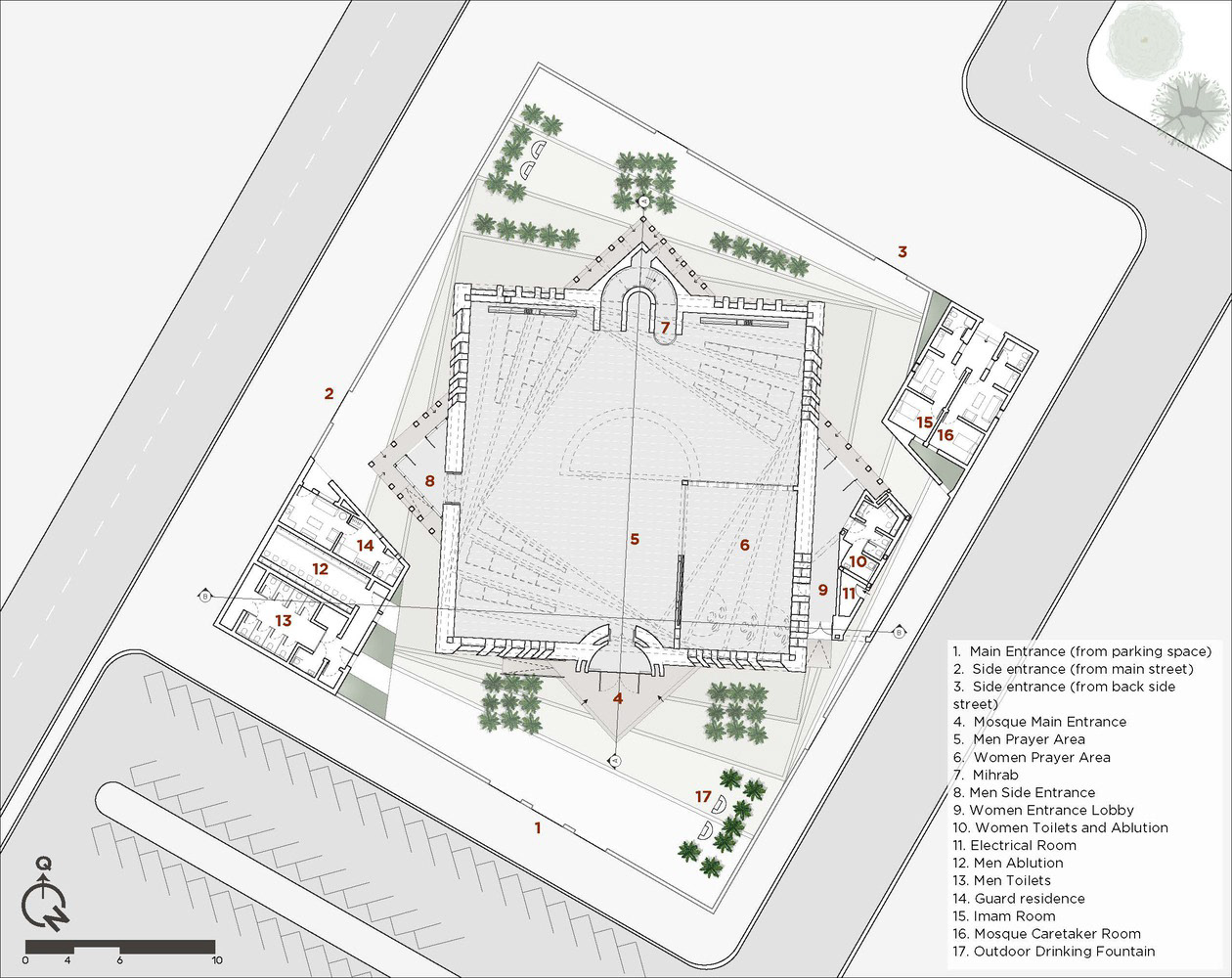
Floor Plan - © Babnimnim Design Studio
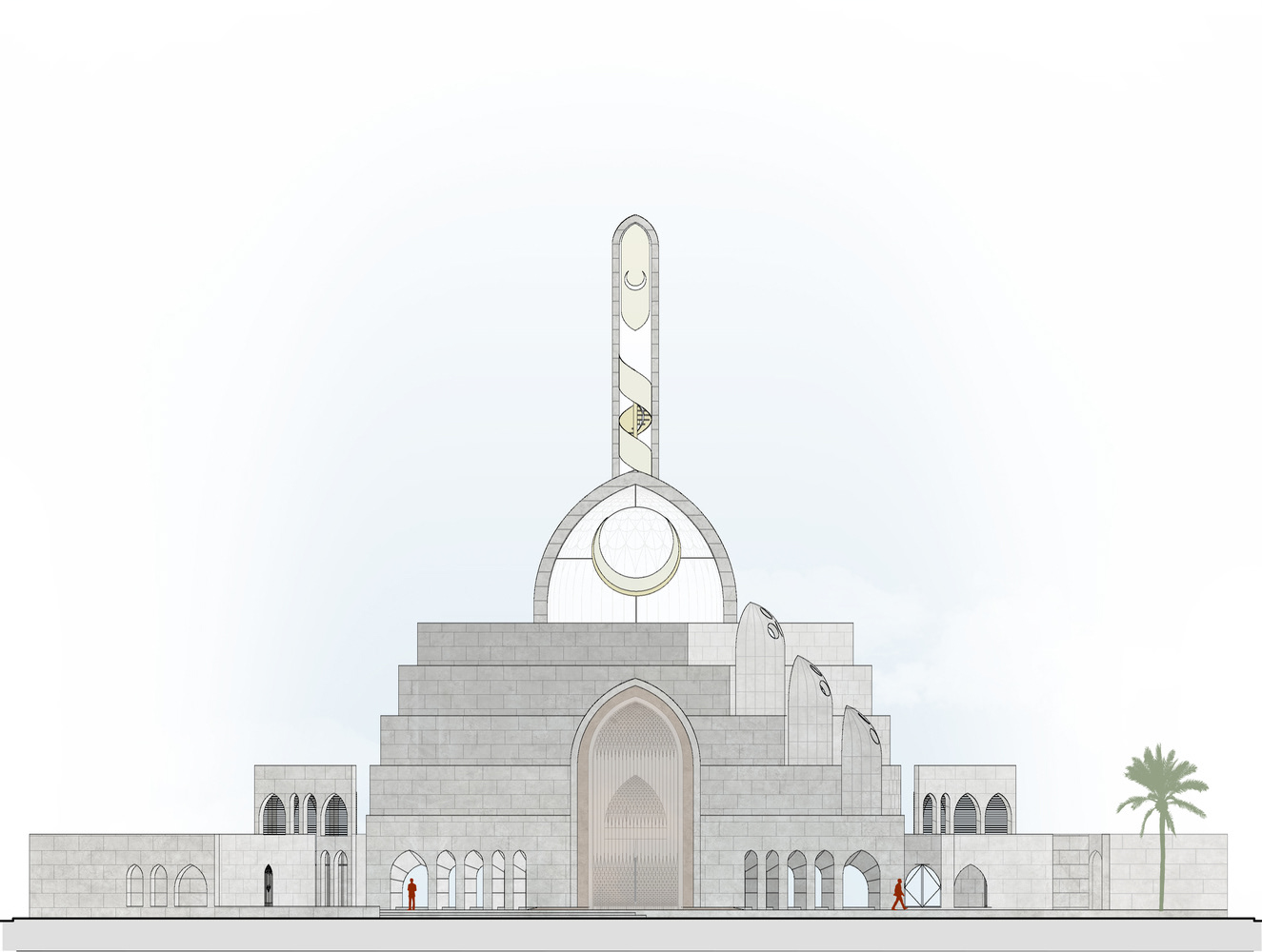
Elevation - © Babnimnim Design Studio
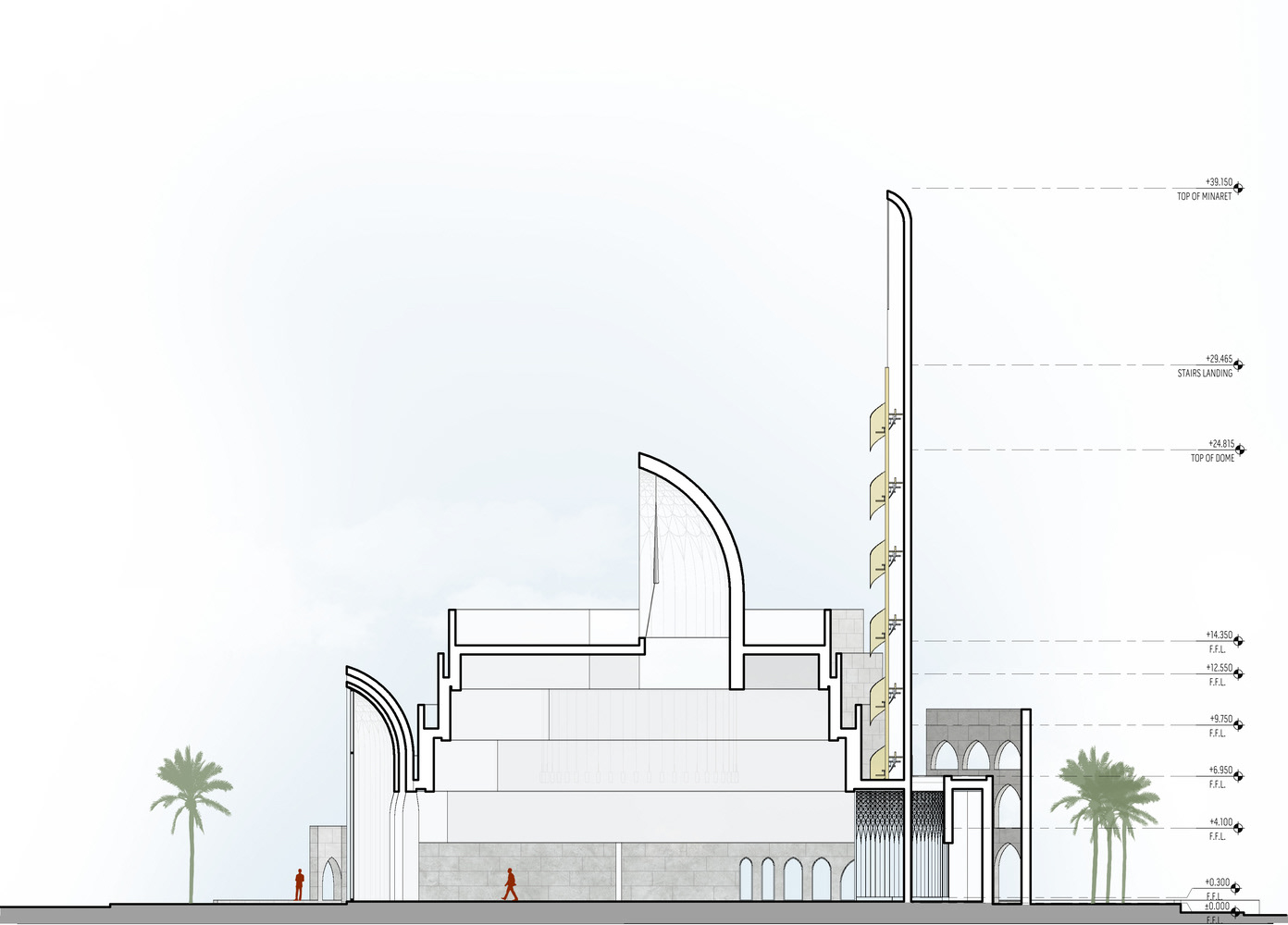
Section - © Babnimnim Design Studio
