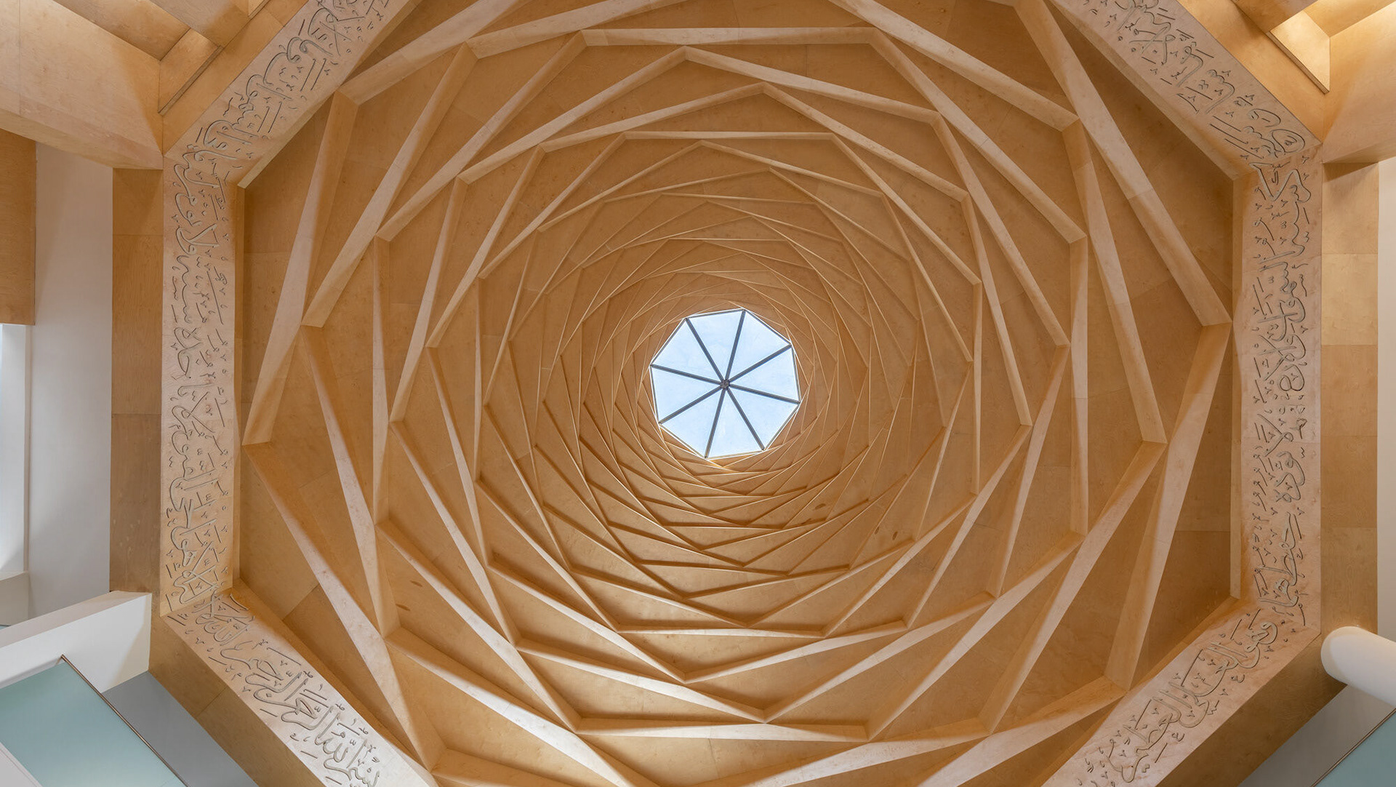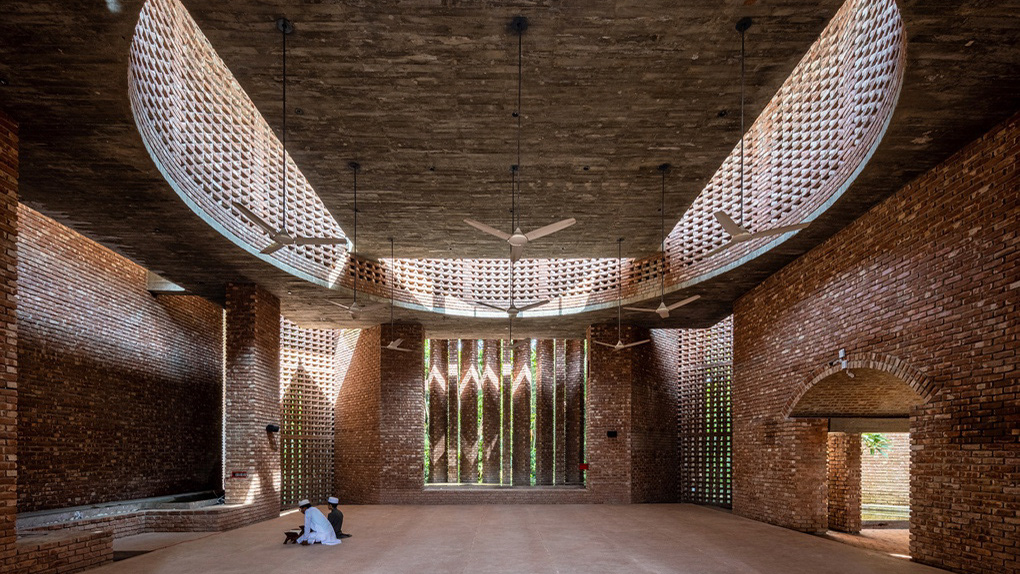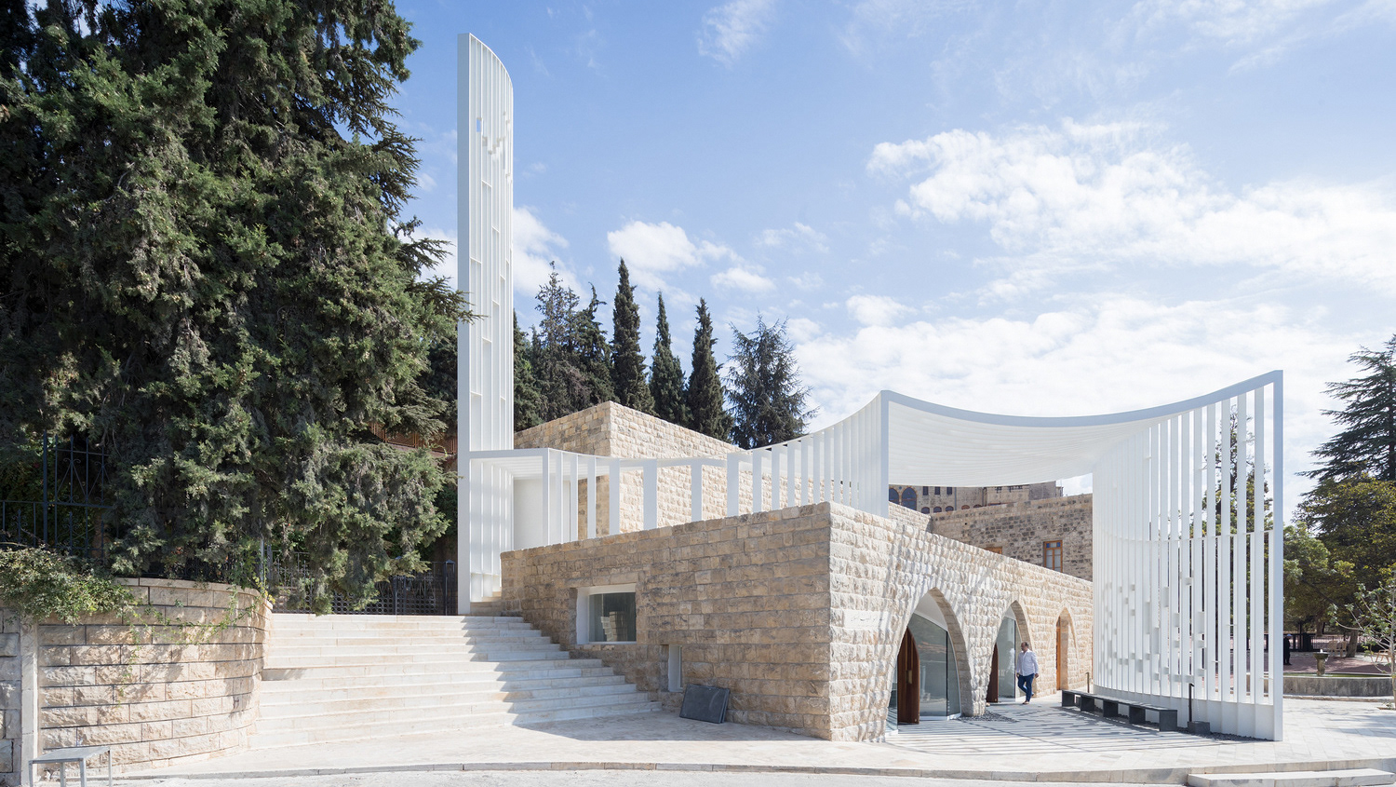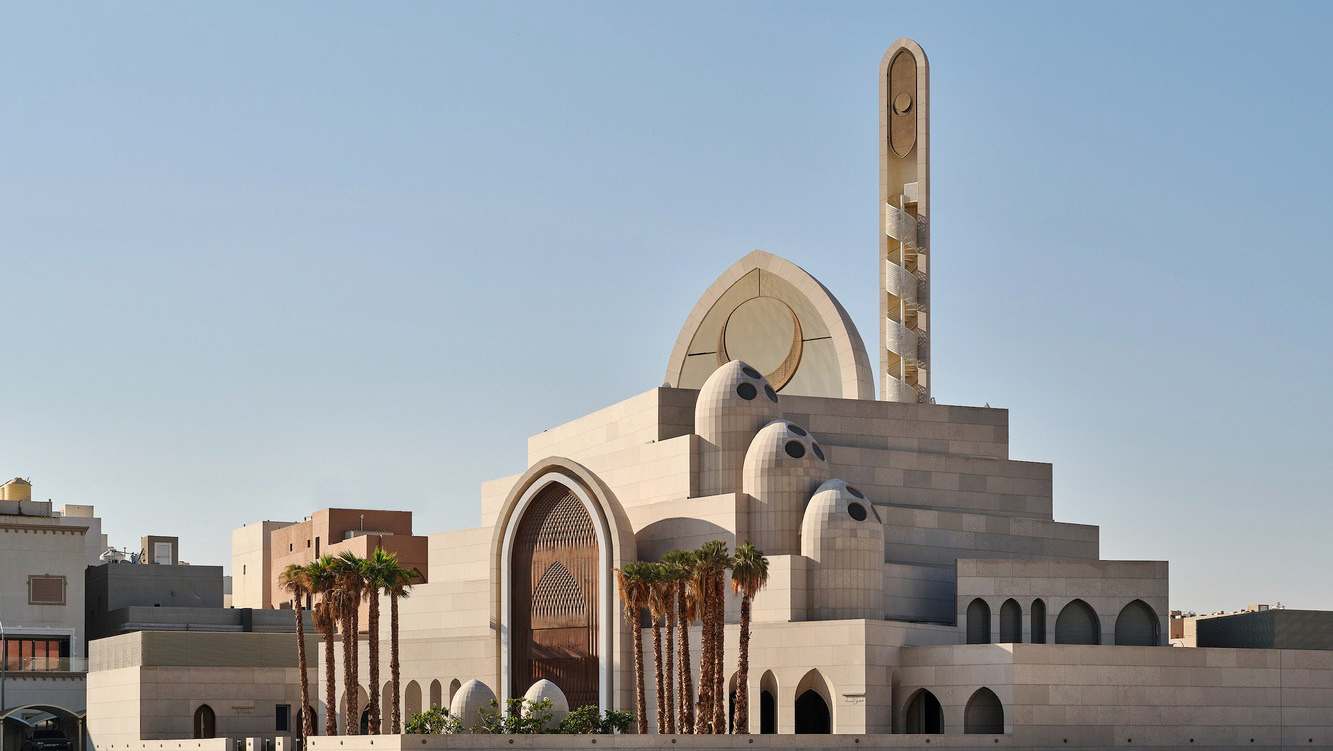Key words: Capacity, Copper, Dome, Entries, Geometry, Minarets, Stone, Tradition
MOSQUE EXTERIOR - Photography: © Ahmad Mirzaee & Samaneh Motaghipishe
Designed to evoke the spiritual memory of the old prayer hall that was once on site, the Mohammad Rasul-Allah Mosque acts as a sacred sanctuary for Muslim worshippers. The preservation of the existing trees was essential for the architect’s sustainable and contextual-driven approach. Moreover, surrounding the mosque by nature enables the space to evoke transcendental qualities. Perforated screens consisting of Islamic geometry manipulate how light penetrates the mosque’s transitional spaces. The scatter of light enriches cultural identity and Arab-Esque symbolism.

MOSQUE EXTERIOR - Photography: © Ahmad Mirzaee & Samaneh Motaghipishe
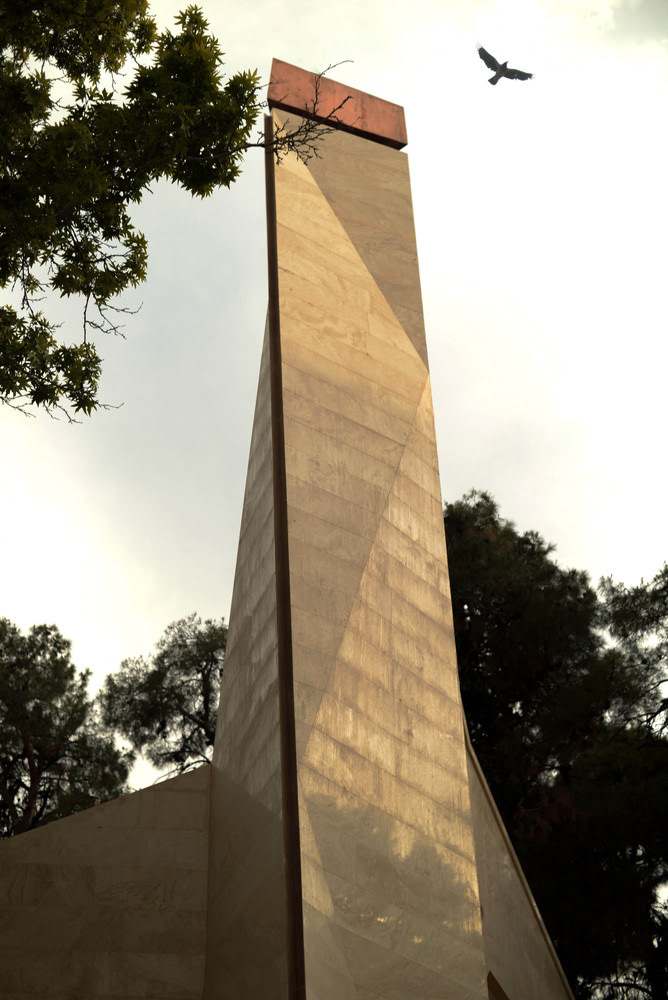
MOSQUE EXTERIOR - Photography: © Ahmad Mirzaee & Samaneh Motaghipishe
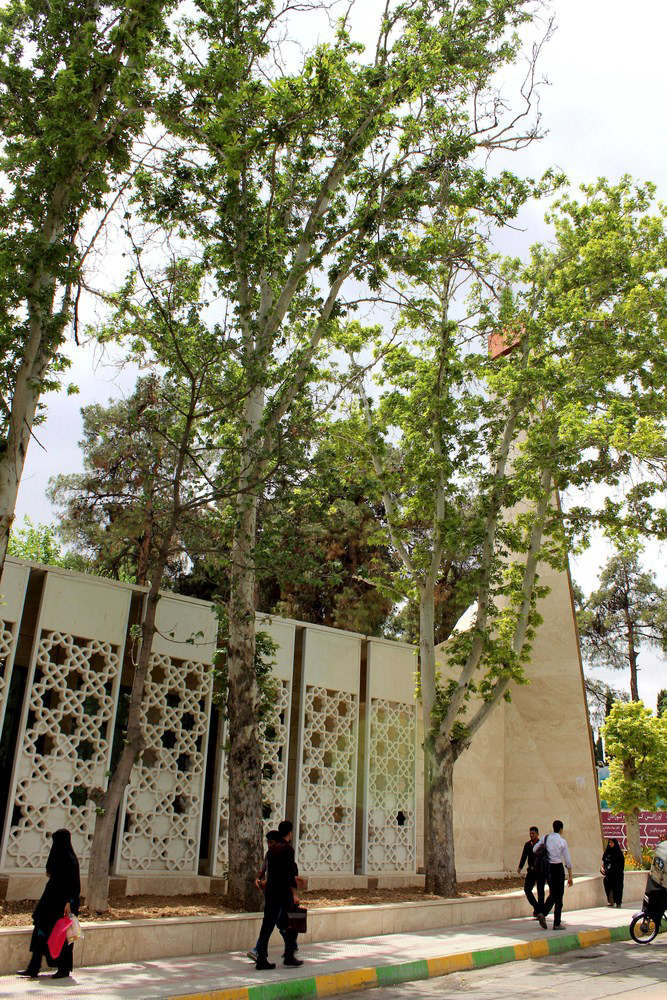
MOSQUE EXTERIOR - Photography: © Ahmad Mirzaee & Samaneh Motaghipishe
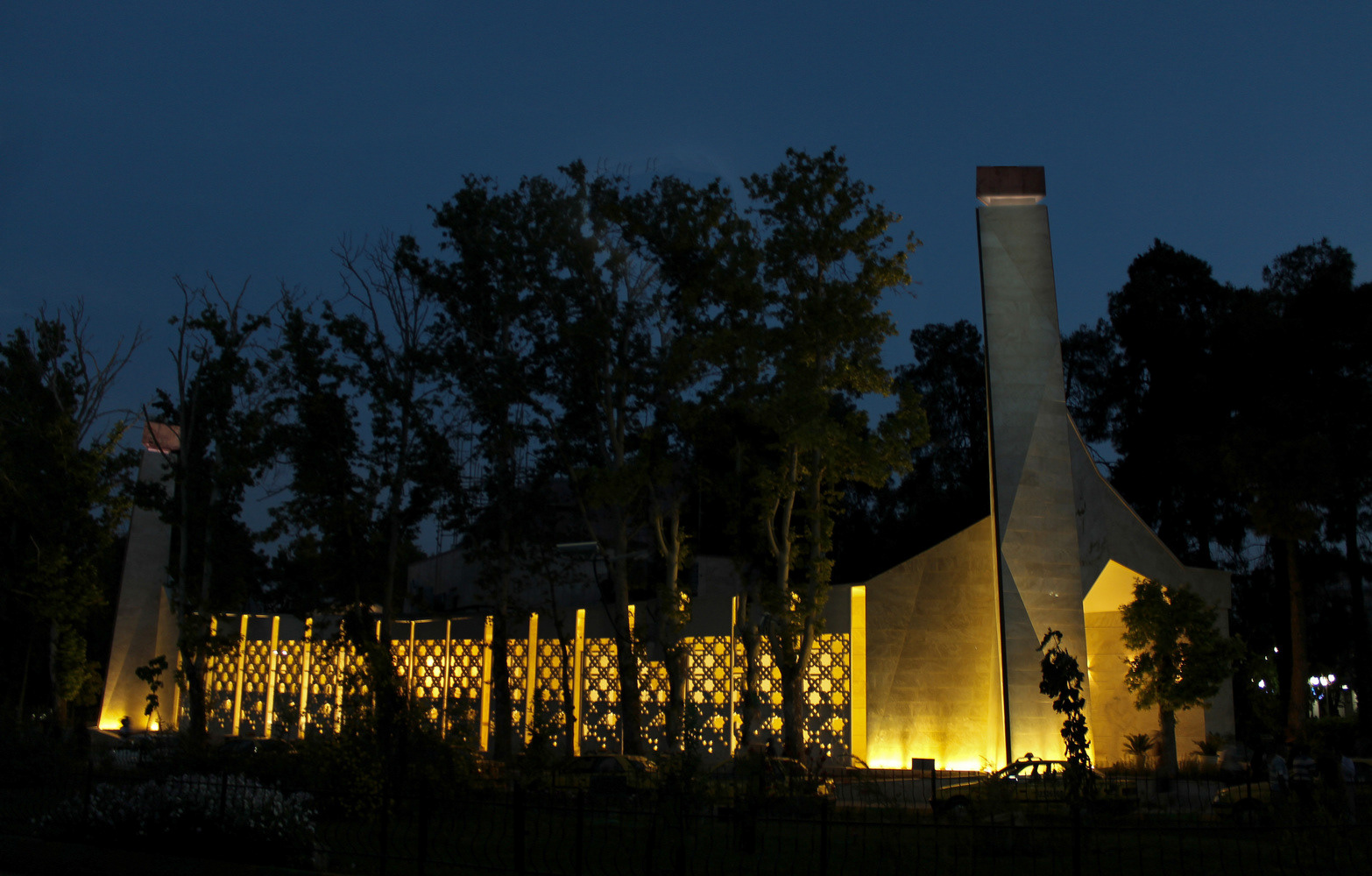
MOSQUE EXTERIOR - Photography: © Ahmad Mirzaee & Samaneh Motaghipishe
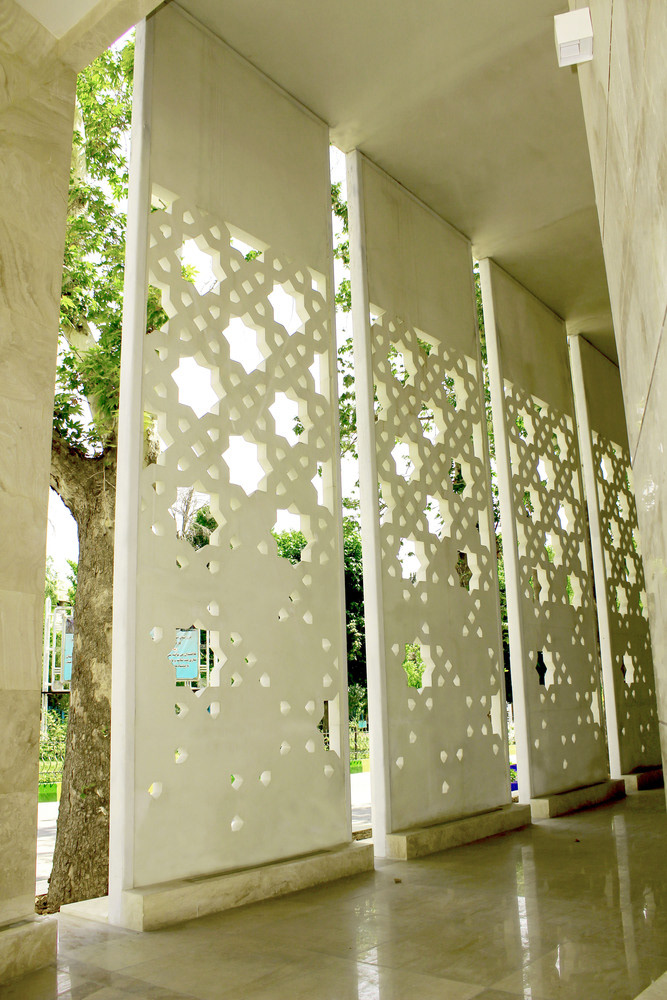
MOSQUE EXTERIOR - Photography: © Ahmad Mirzaee & Samaneh Motaghipishe
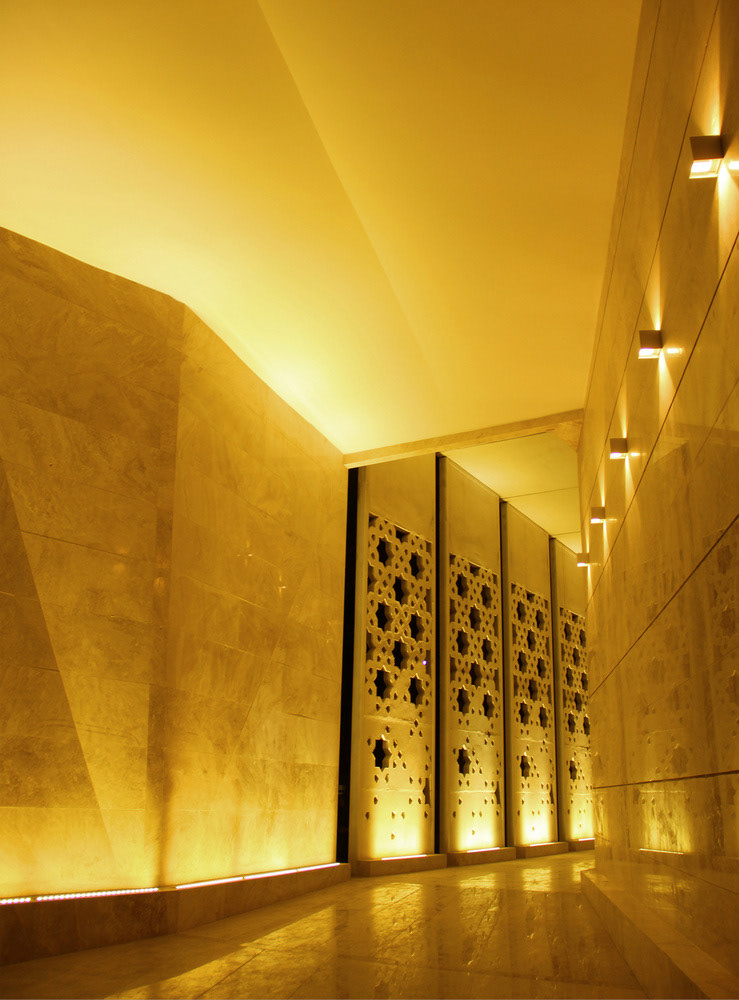
MOSQUE INTERIOR - Photography: © Ahmad Mirzaee & Samaneh Motaghipishe
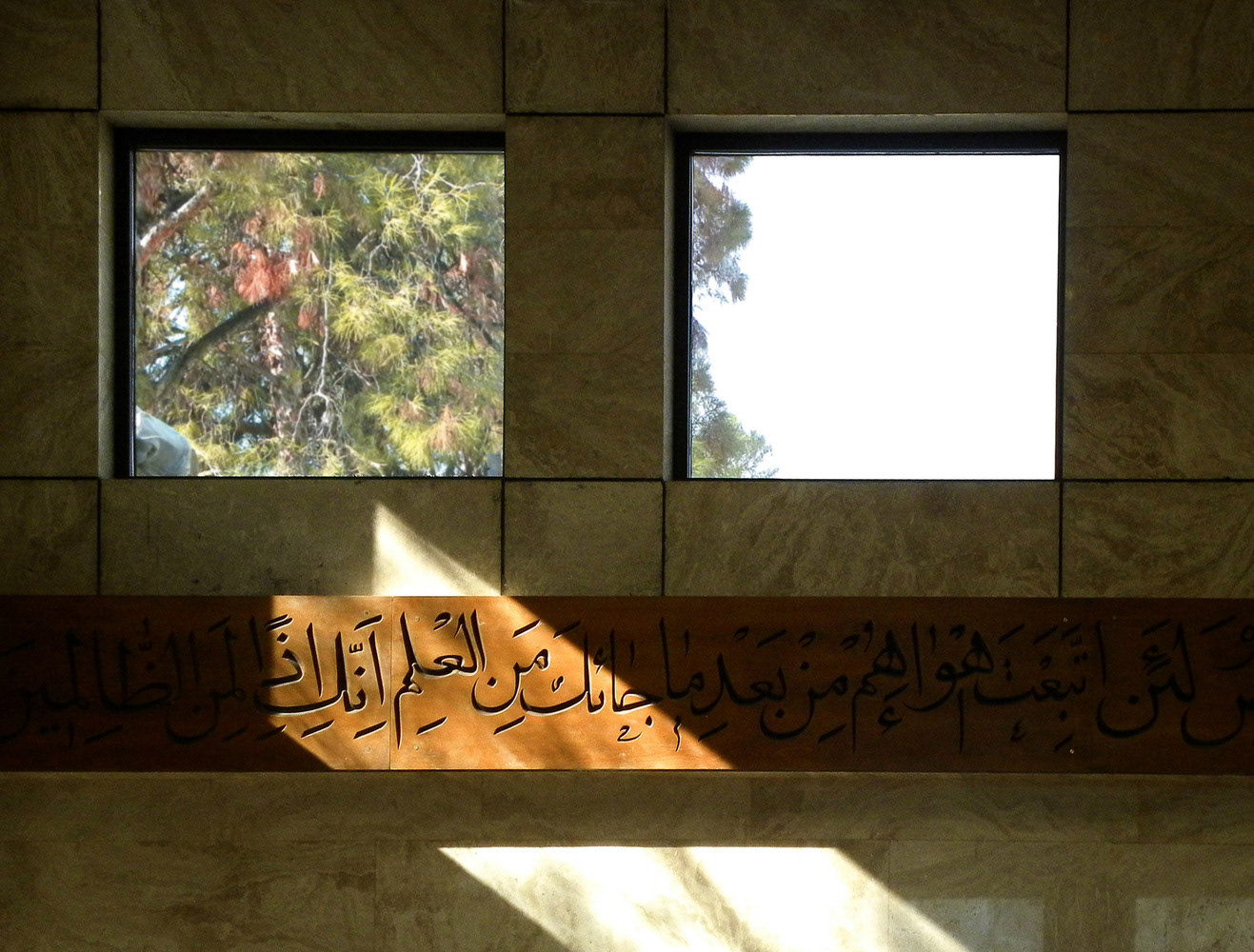
MOSQUE INTERIOR - Photography: © Ahmad Mirzaee & Samaneh Motaghipishe
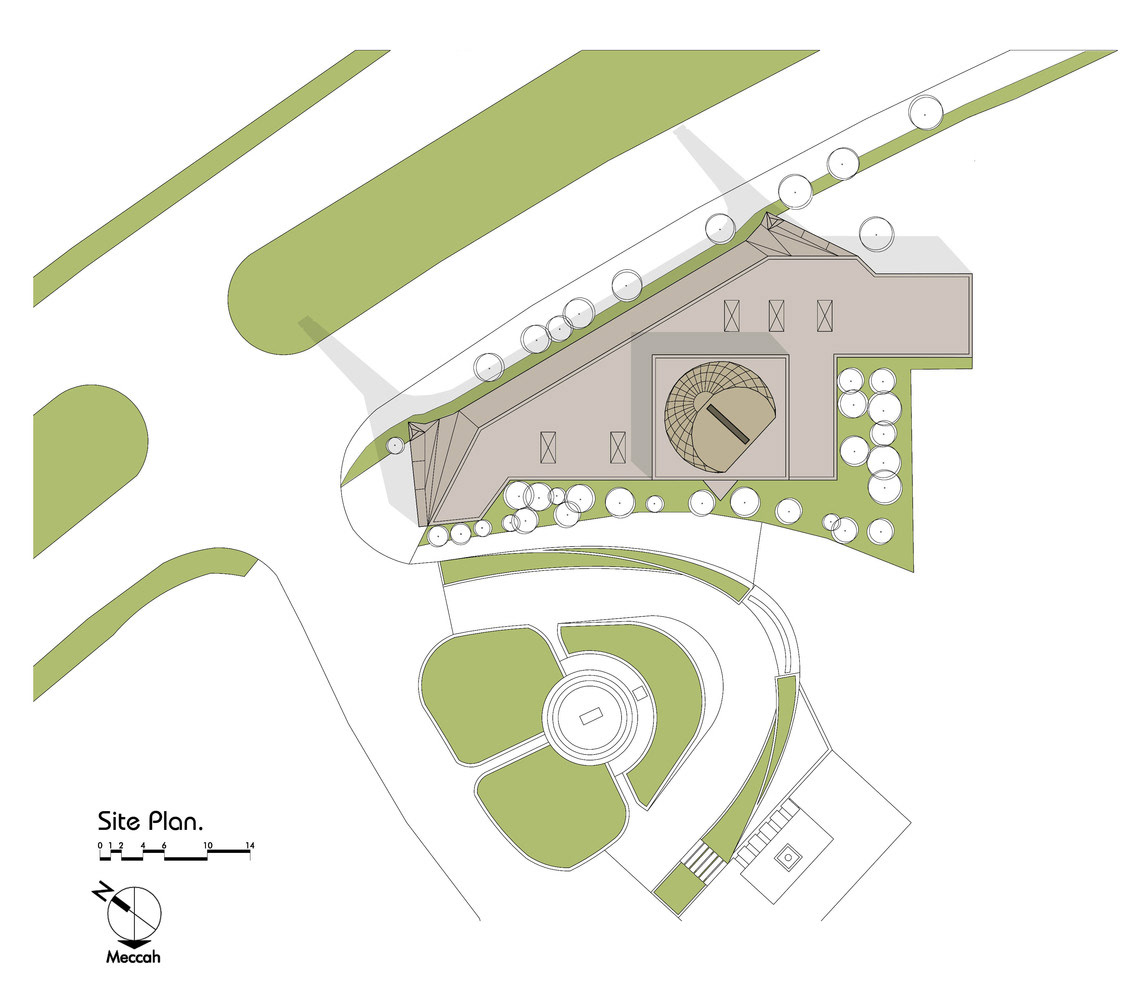
Site Plan - © Paya Payrang Architectural Group
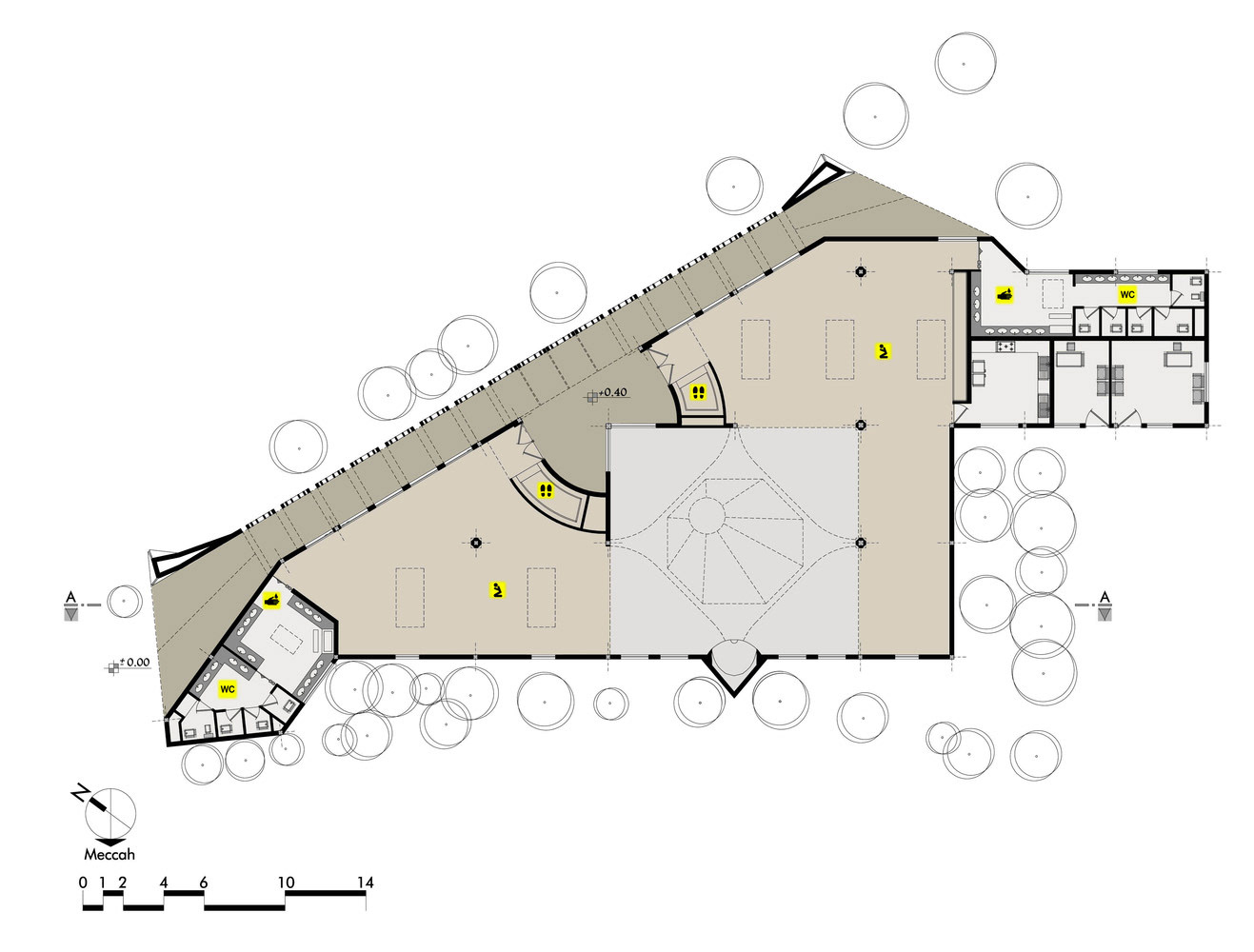
Floor Plan - © Paya Payrang Architectural Group
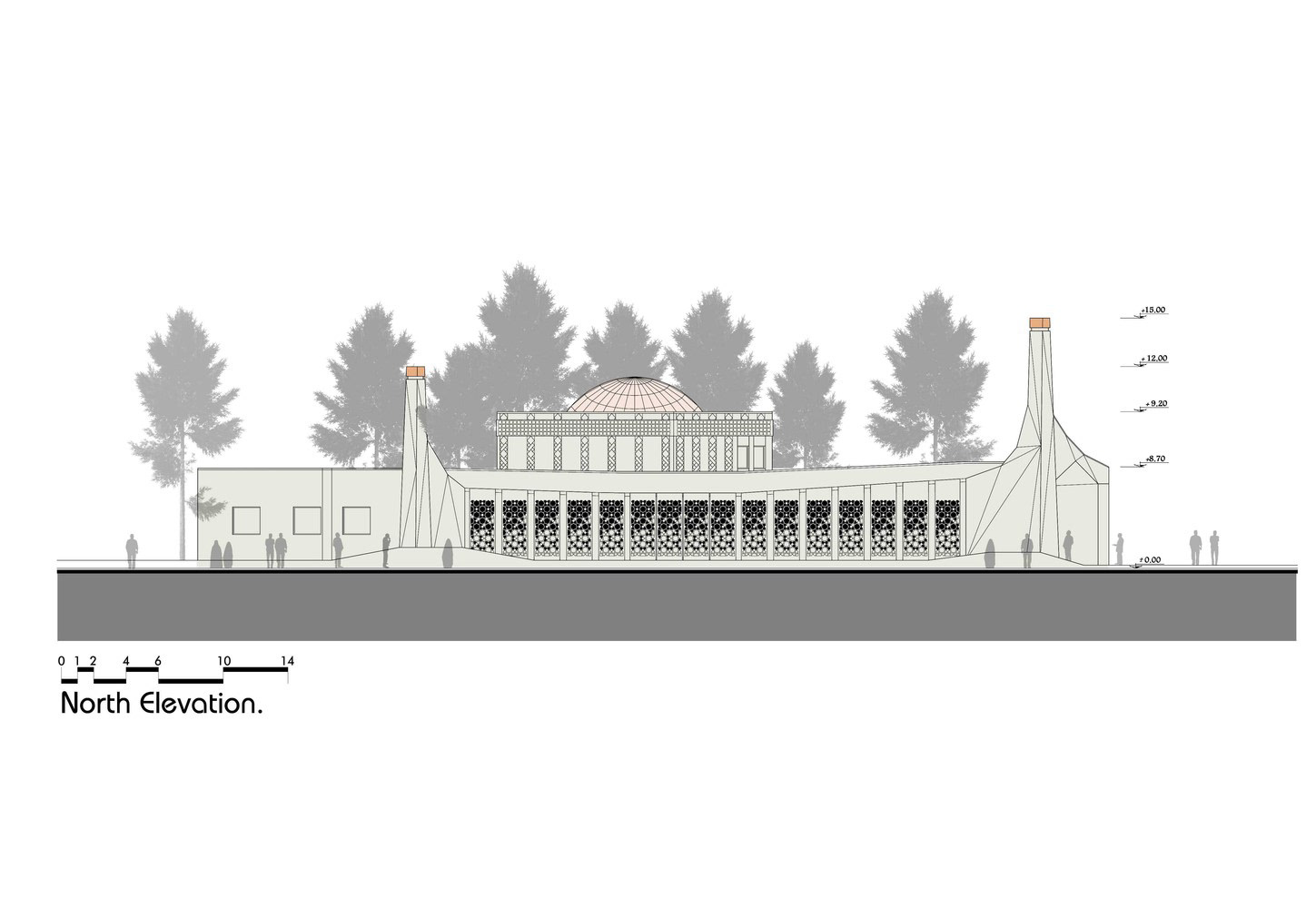
Elevation - © Paya Payrang Architectural Group
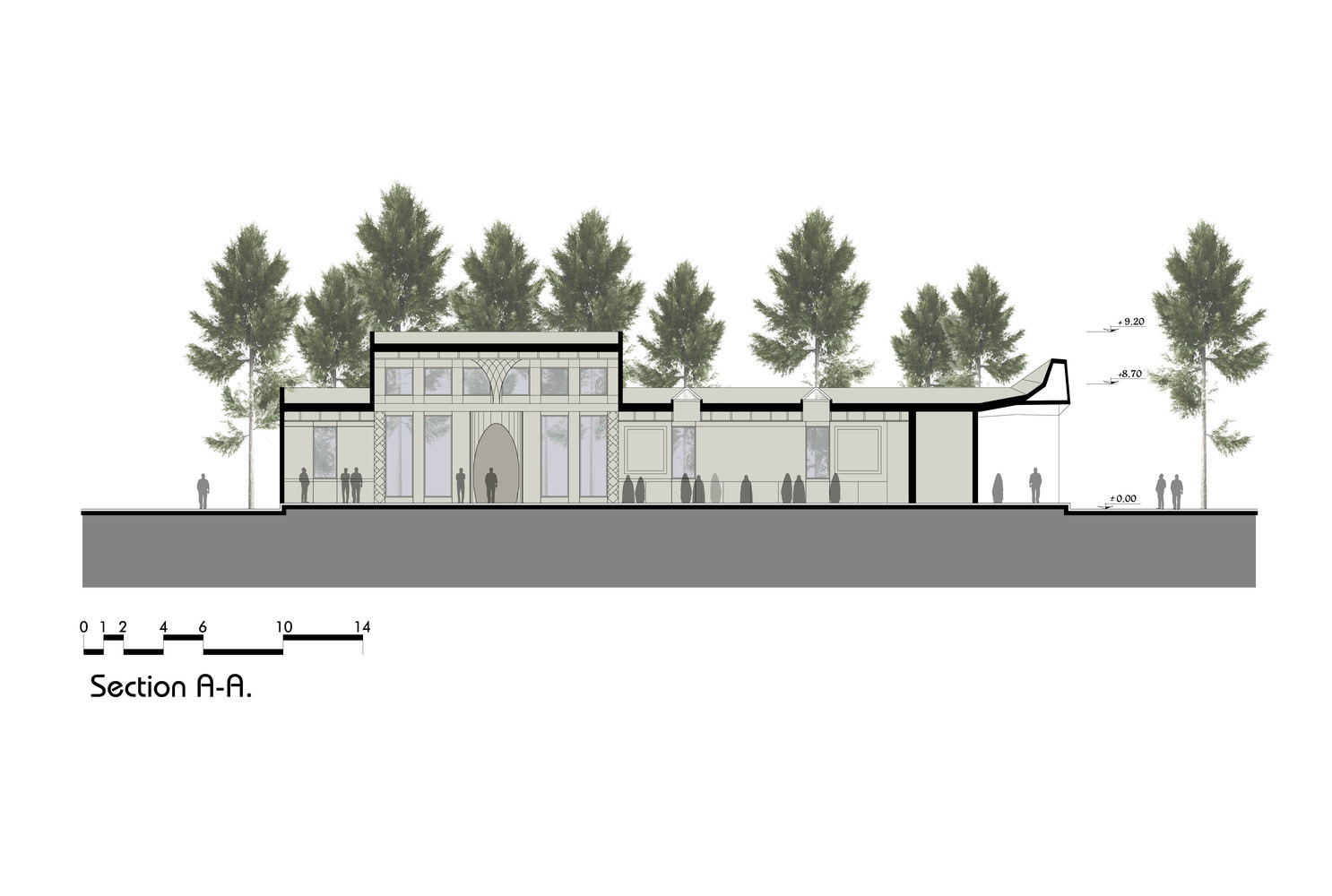
Section - © Paya Payrang Architectural Group

Light Diagram - © Paya Payrang Architectural Group


