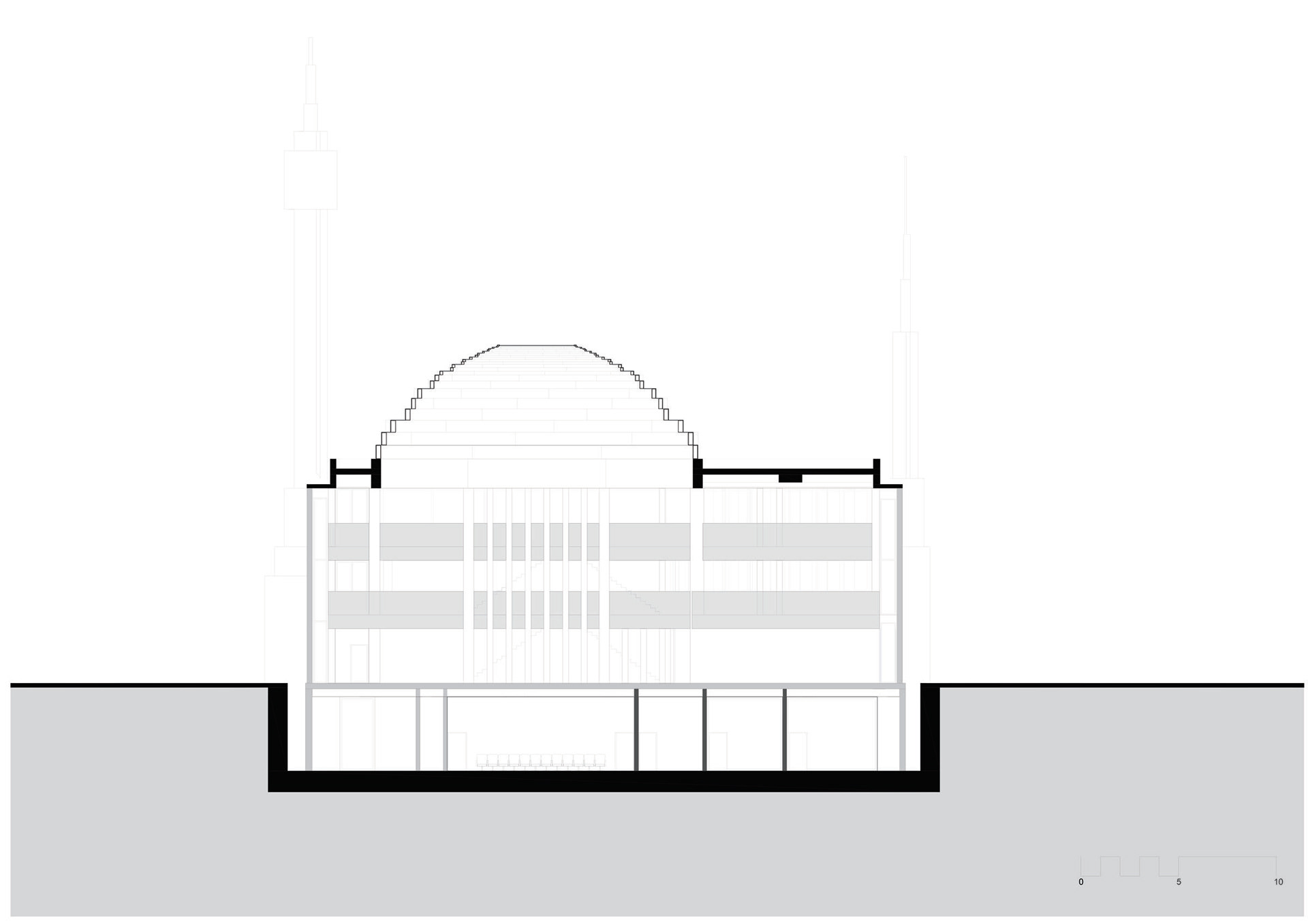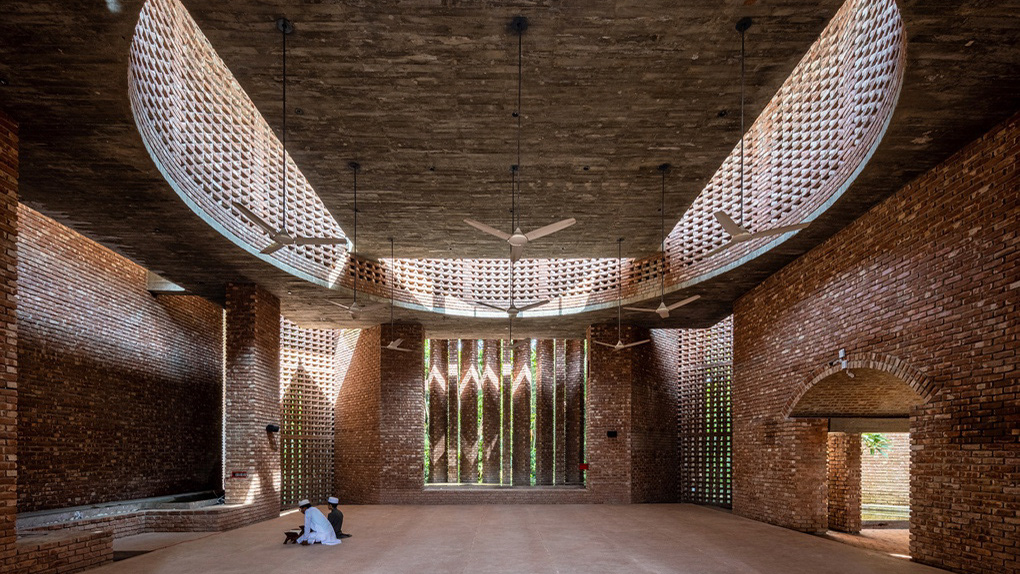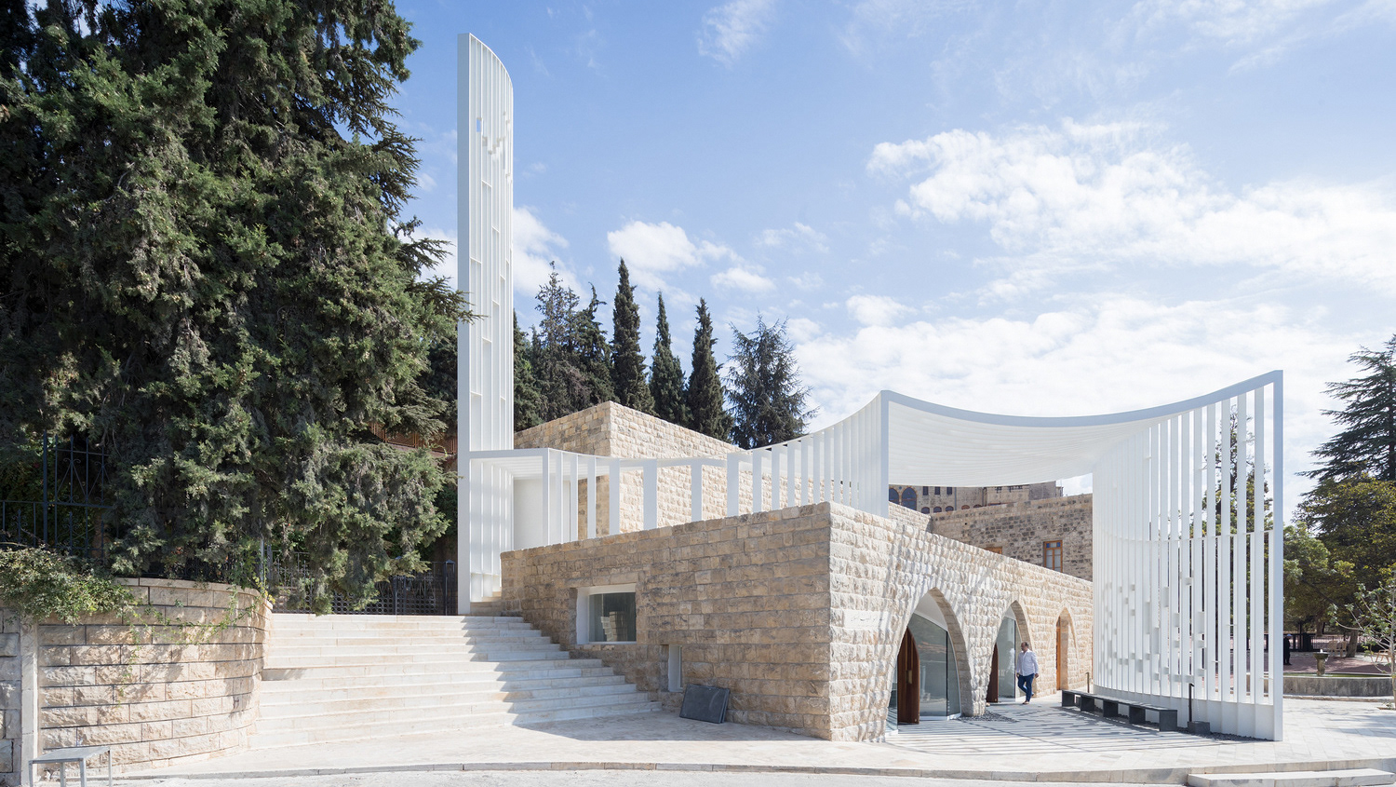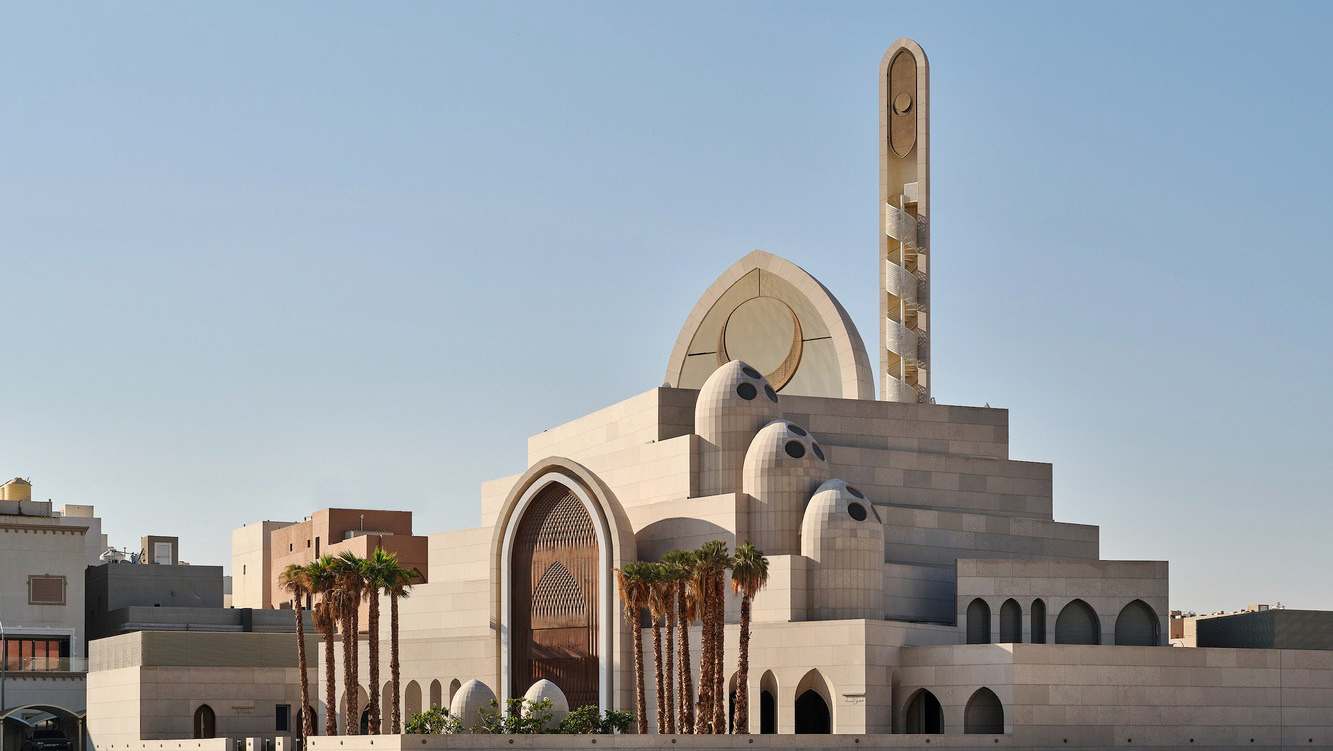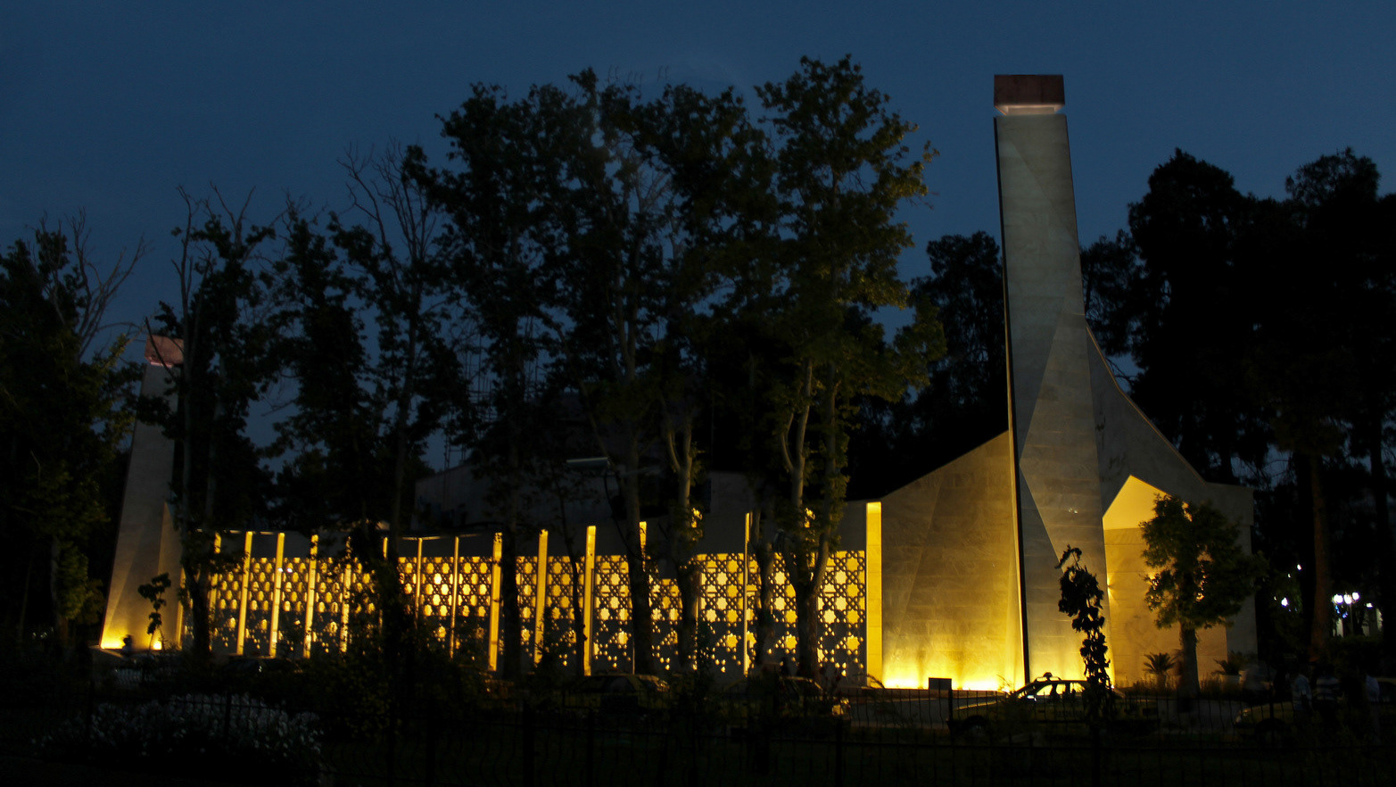Key words: Community, Copper, DOME, Elbasan, Geometry, Heritage, Light, Ottoman, Spirituality
MOSQUE INTERIOR - Photography: © Besart Cani
Constructed on the site of the historical Balizade Mosque, which was destroyed during Albania’s communist era, the Ballie Mosque stands as a spiritual beacon of hope and solidarity in the heart of Elbasan.
Through Islamically inspired geometry, light, and proportion, the mosque embraces traditional and contemporary qualities within its design. Light transcends from the subtle openings in the roof, the warm timber interior echoes Islamic form, Quranic verses are inscribed into the wall to enhance holiness.
Beyond architecture, the mosque acts as a communal anchor, a place of gathering, congregation, and resilience.
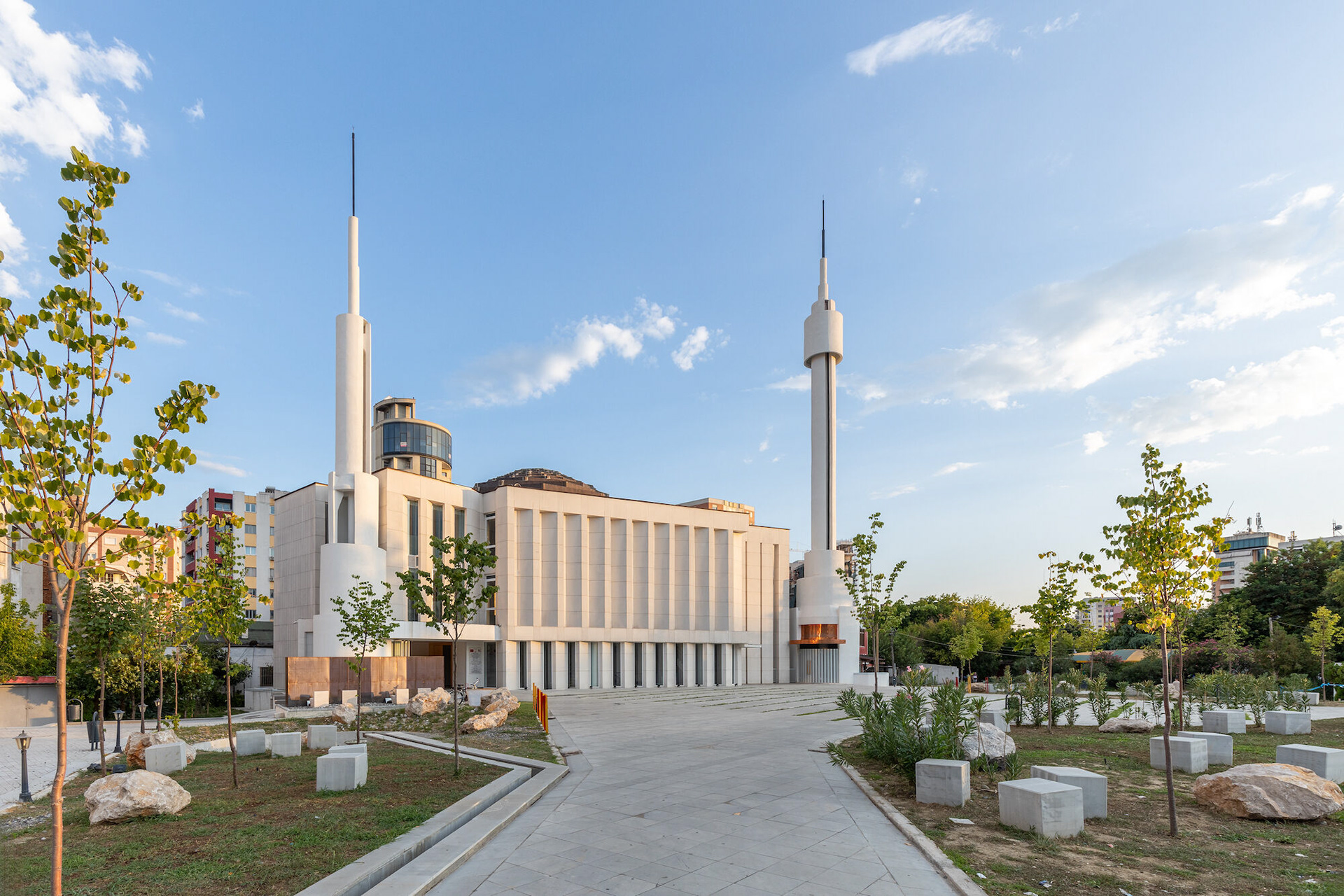
MOSQUE EXTERIOR - Photography: © Besart Cani
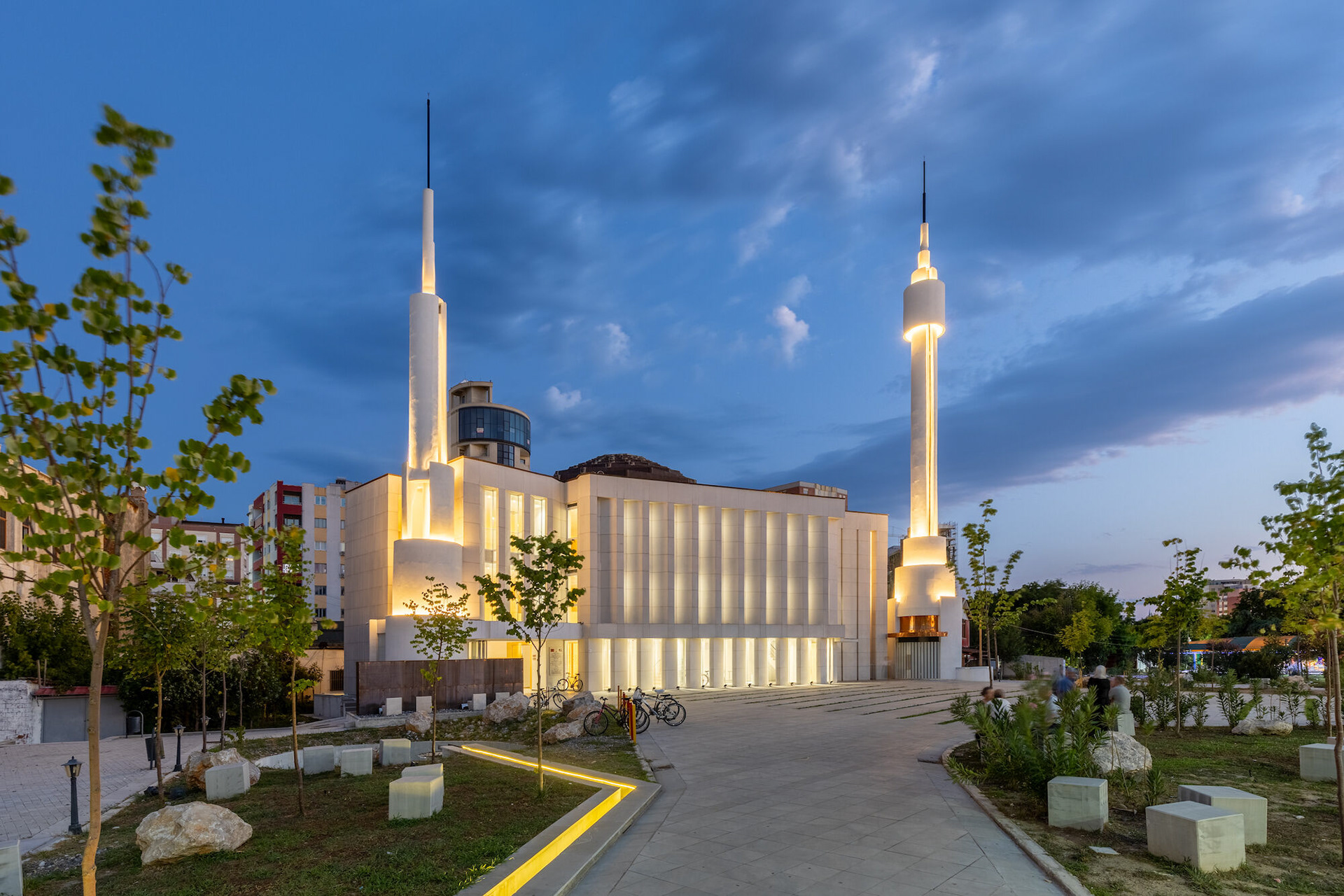
MOSQUE EXTERIOR - Photography: © Besart Cani
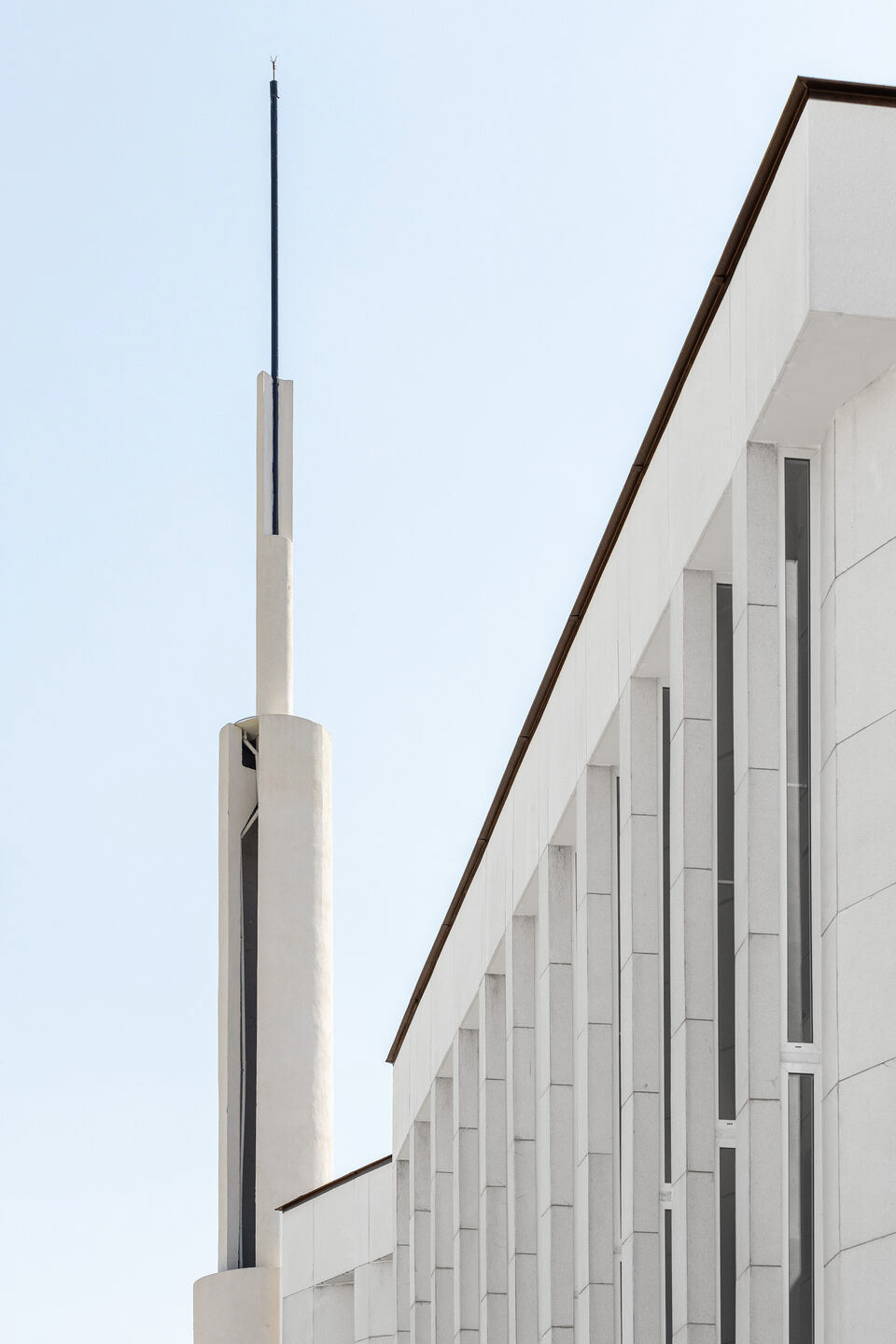
MOSQUE EXTERIOR - Photography: © Besart Cani
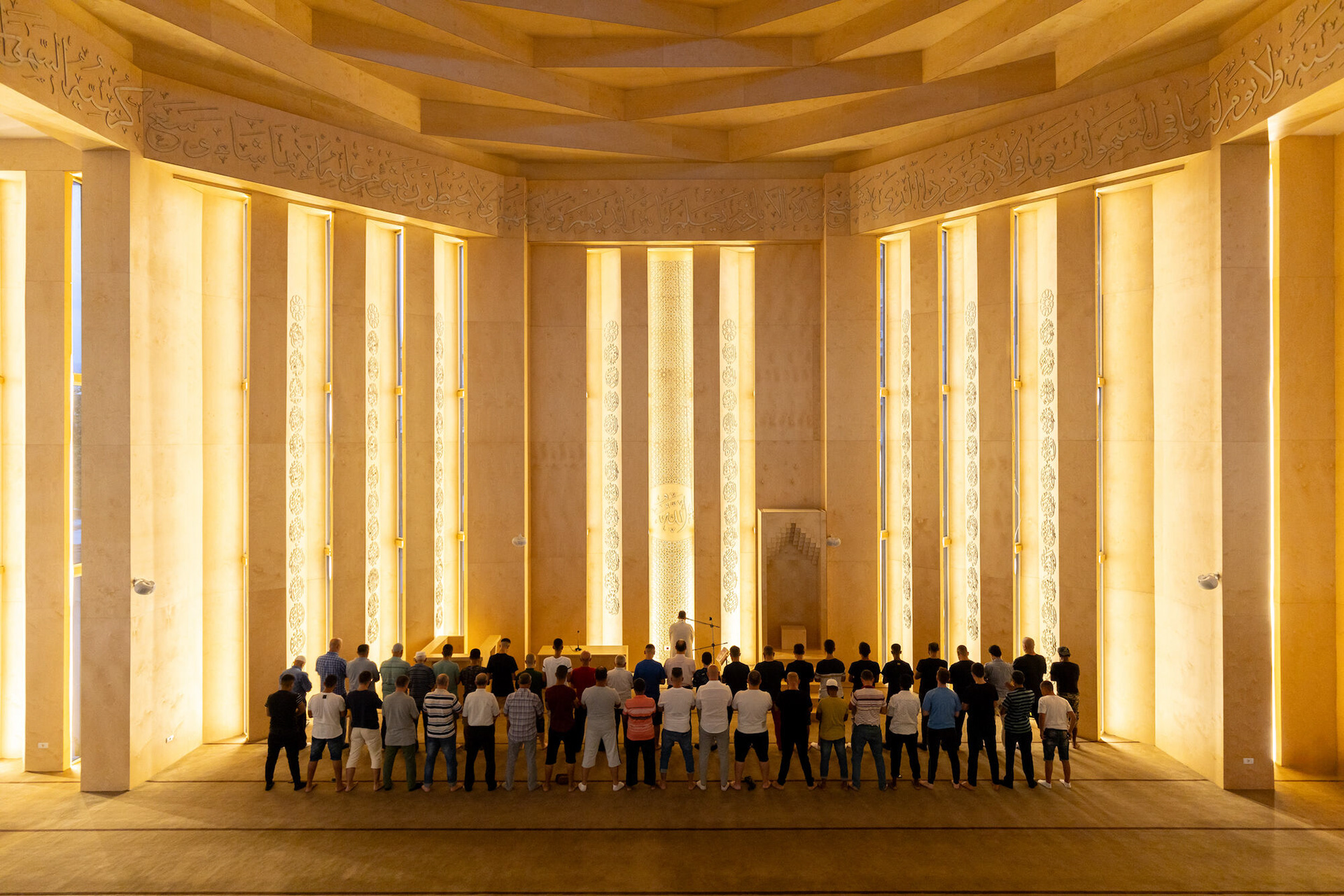
MOSQUE INTERIOR - Photography: © Besart Cani
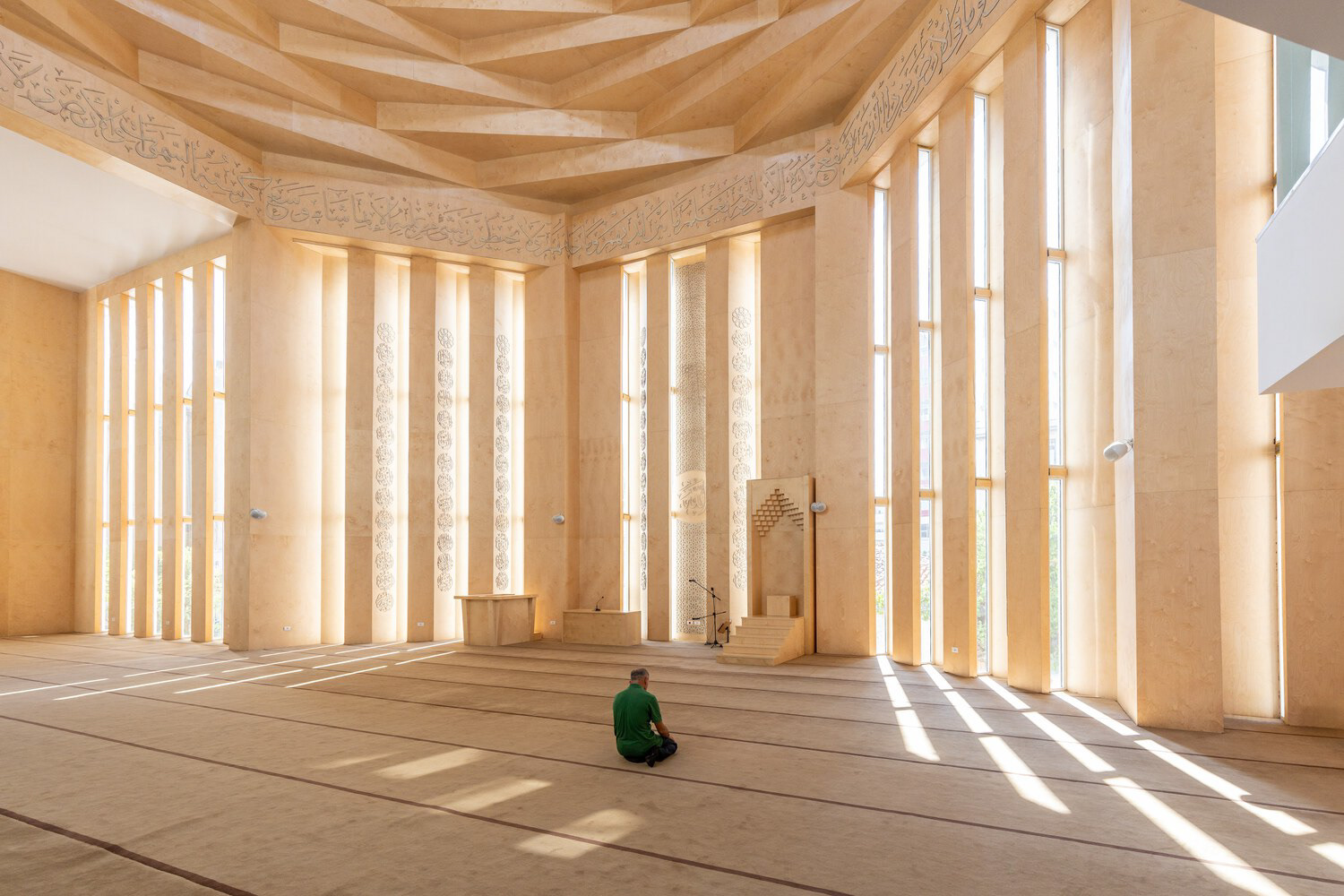
MOSQUE INTERIOR - Photography: © Besart Cani
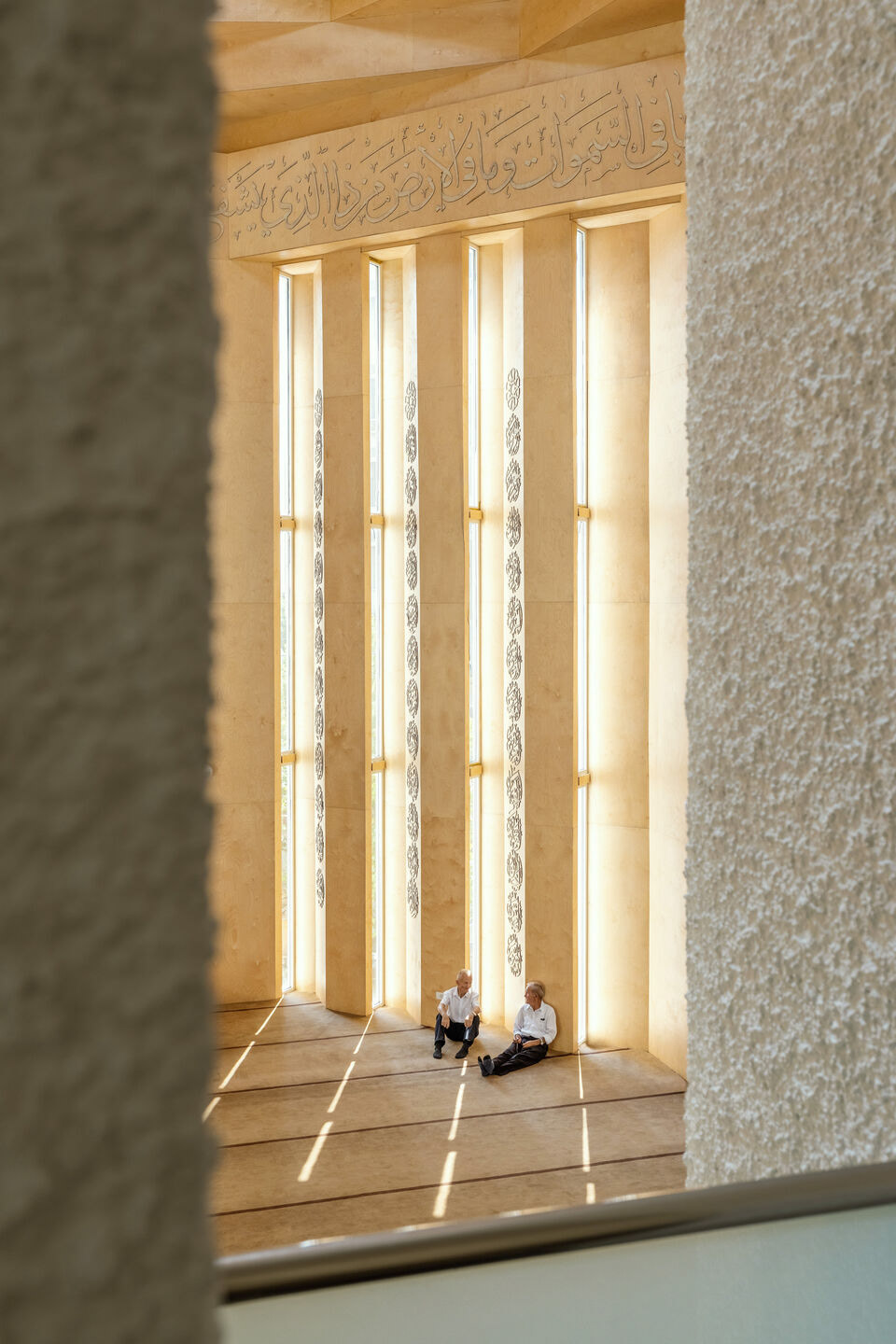
MOSQUE INTERIOR - Photography: © Besart Cani
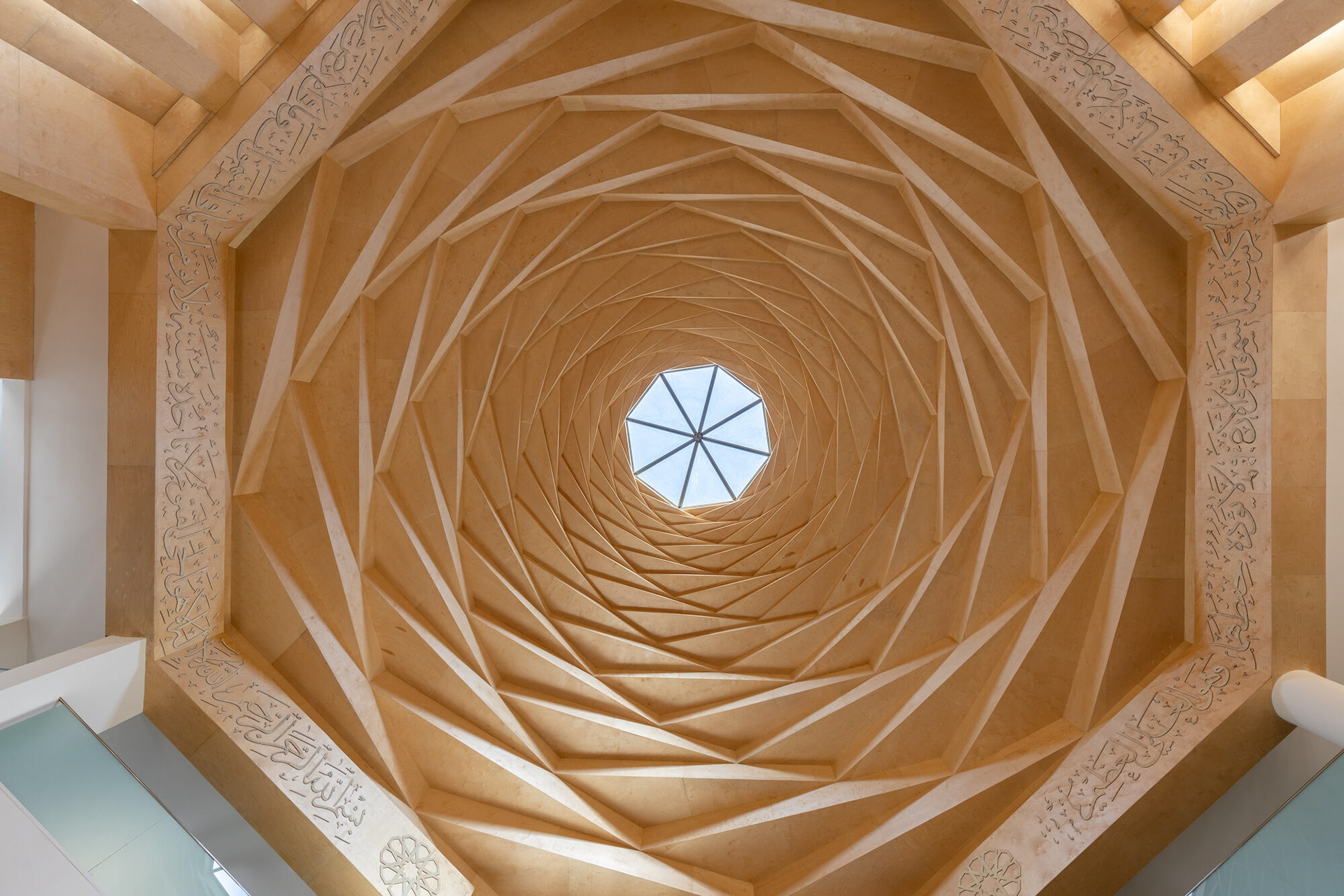
SKYLIGHT - Photography: © Besart Cani
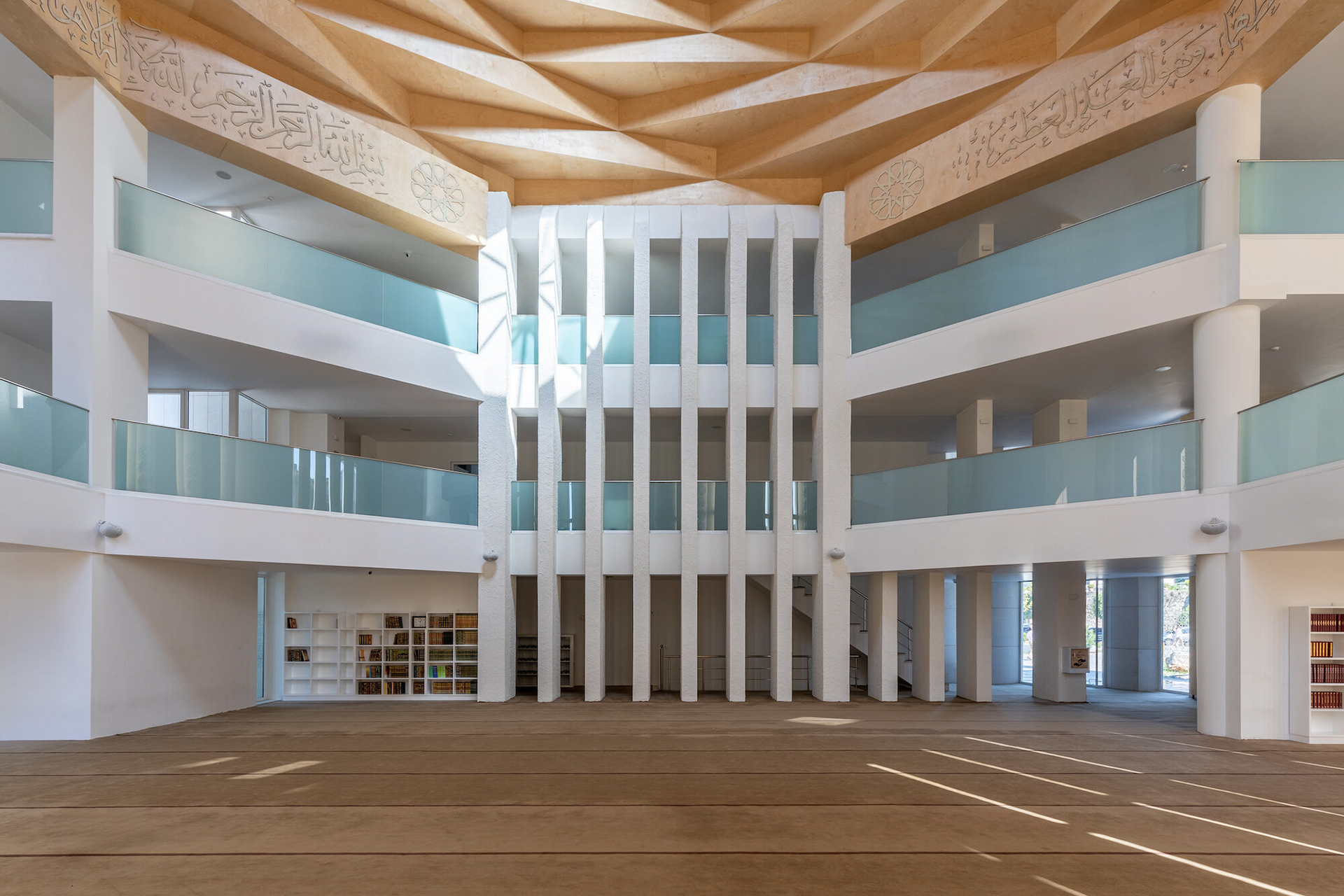
MOSQUE INTERIOR - Photography: © Besart Cani
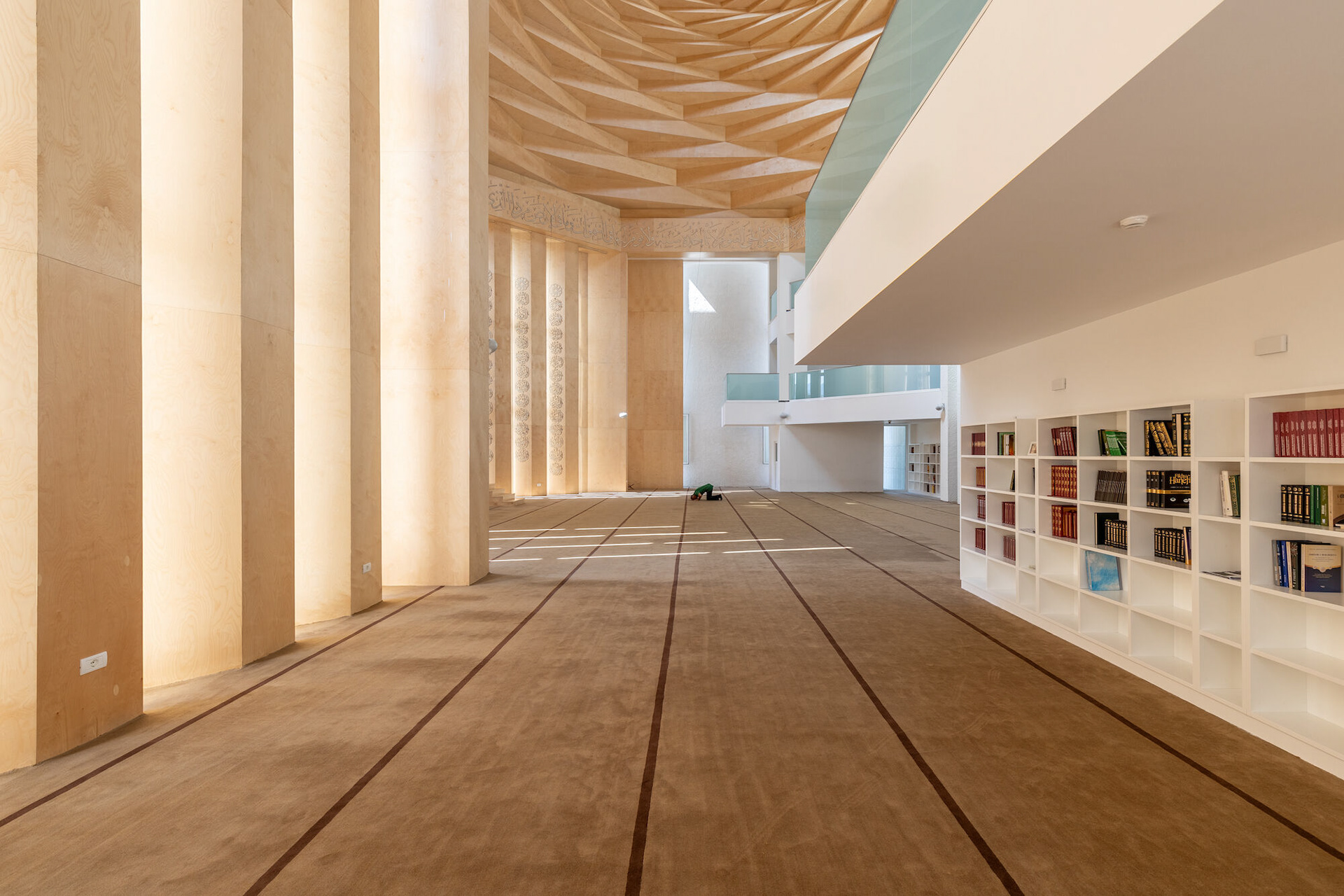
MOSQUE INTERIOR - Photography: © Besart Cani
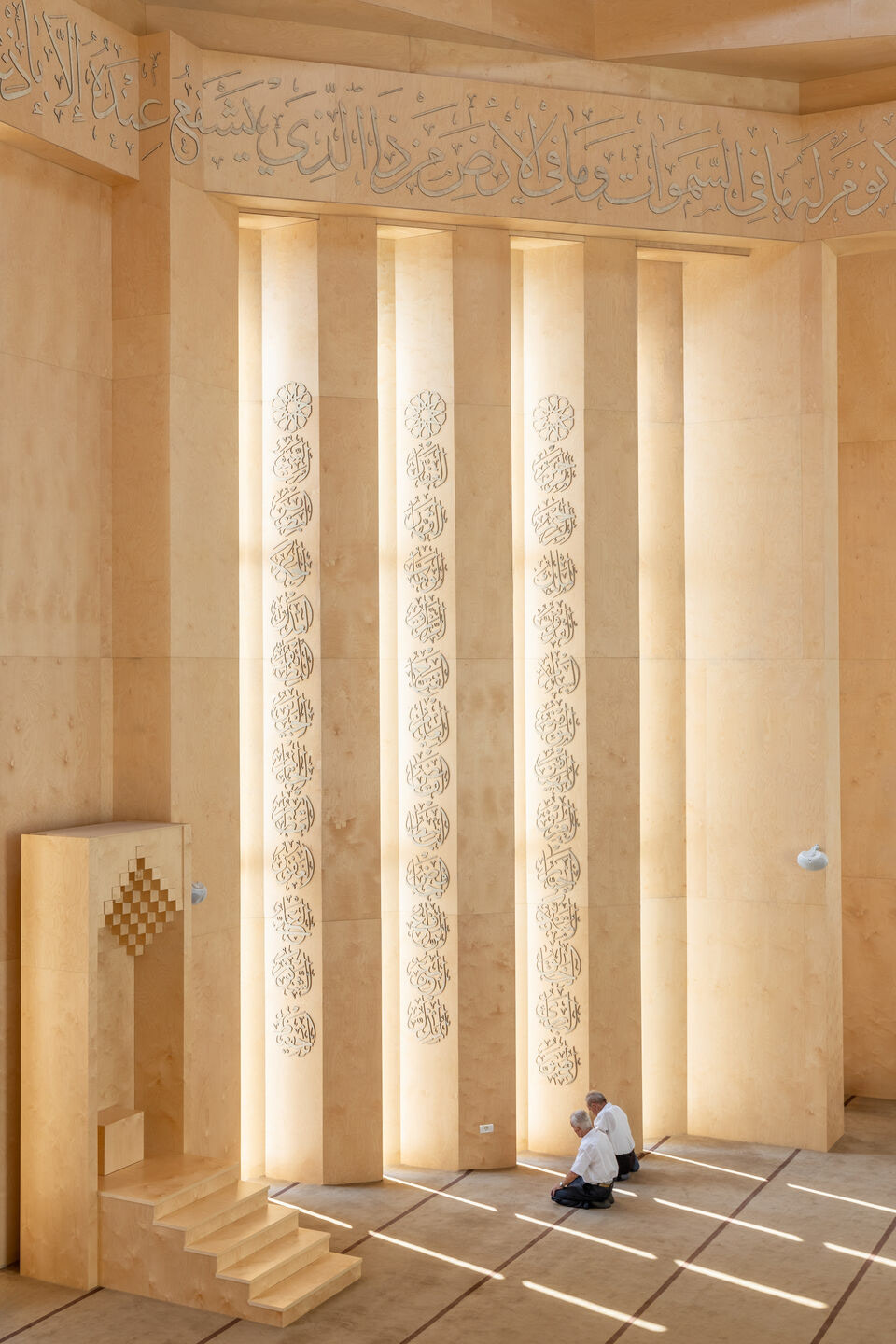
MOSQUE INTERIOR - Photography: © Besart Cani
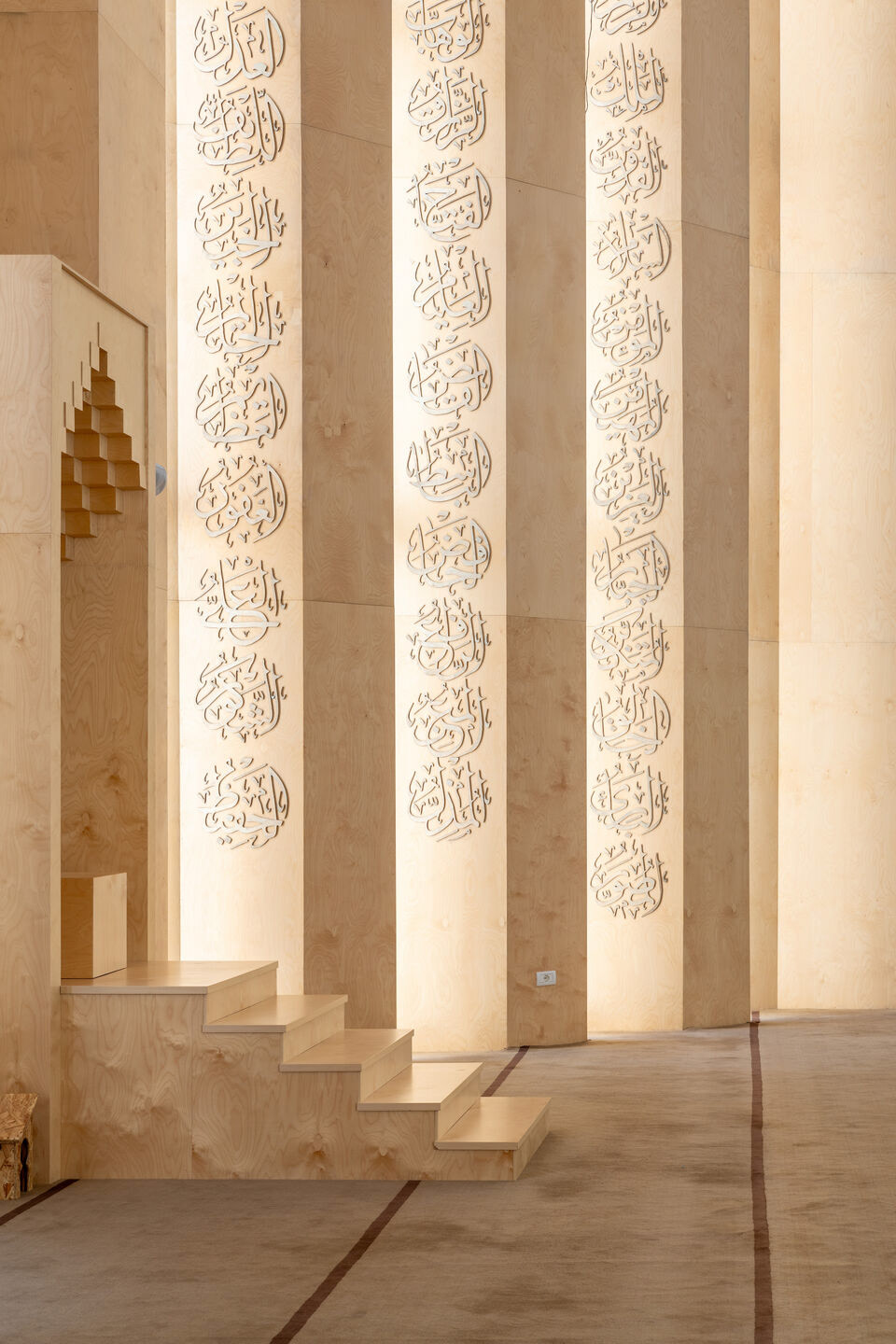
MIHRAB - Photography: © Besart Cani
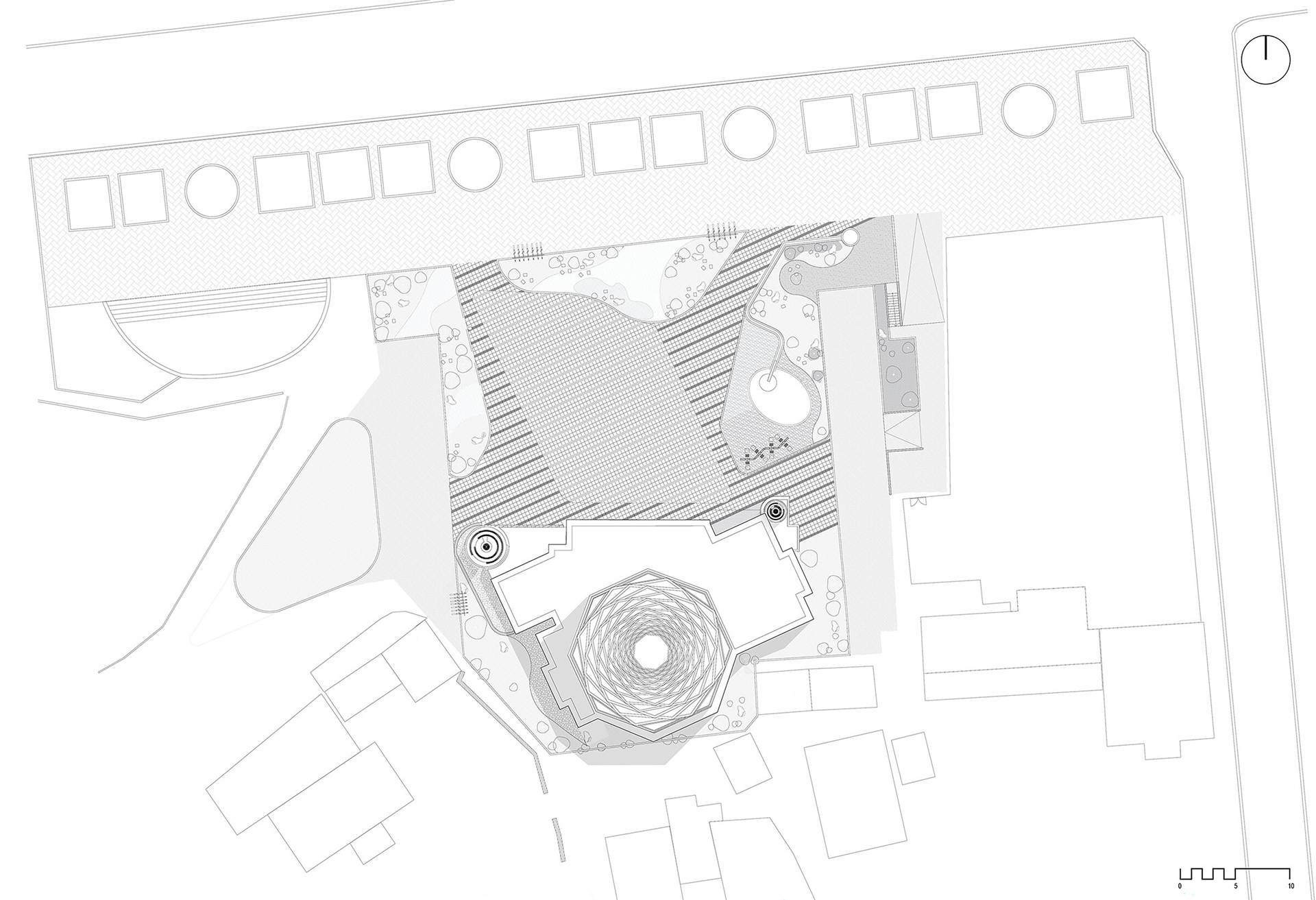
Site Plan - © Commonsense Studio
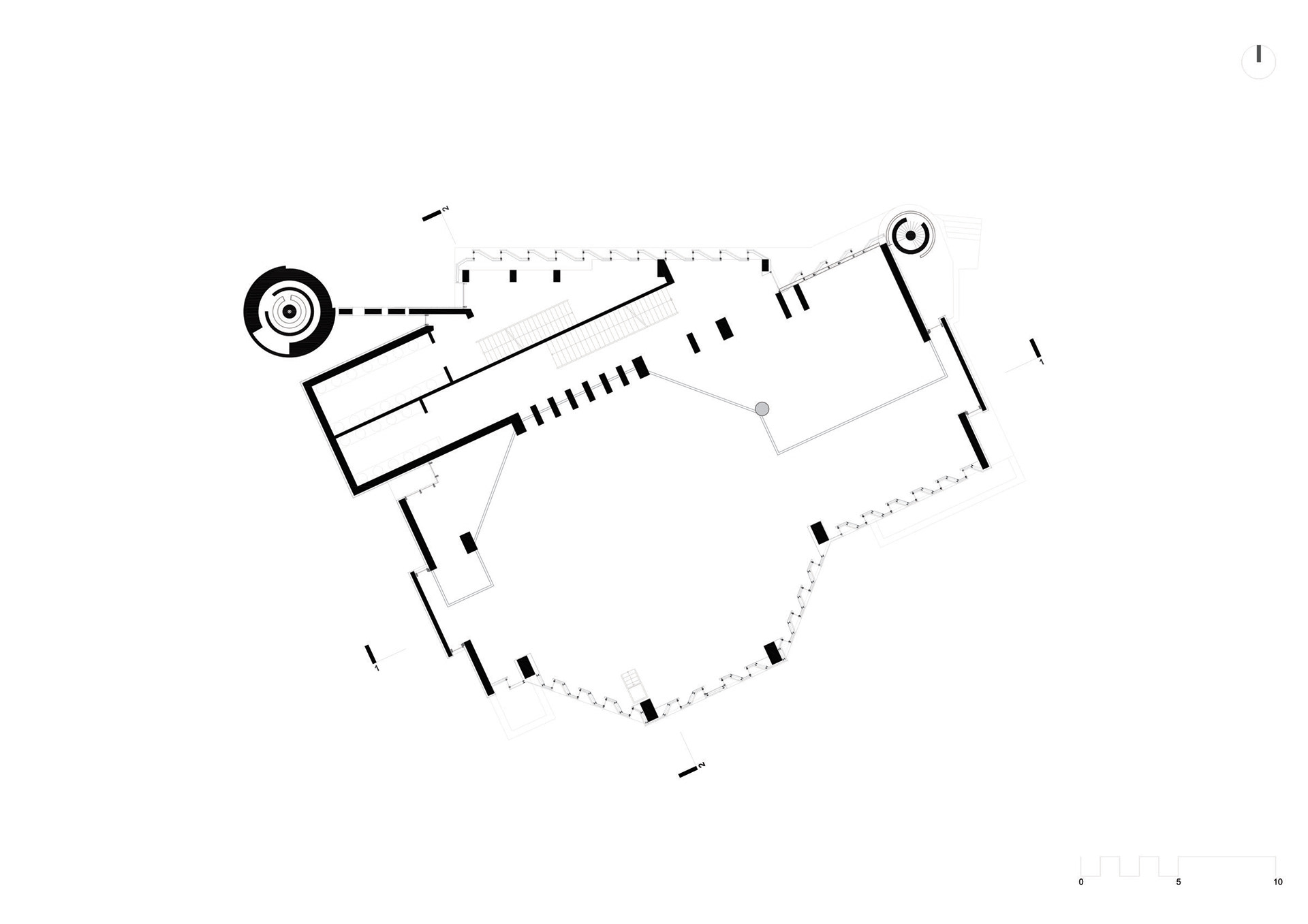
Ground Floor Plan - © Commonsense Studio
