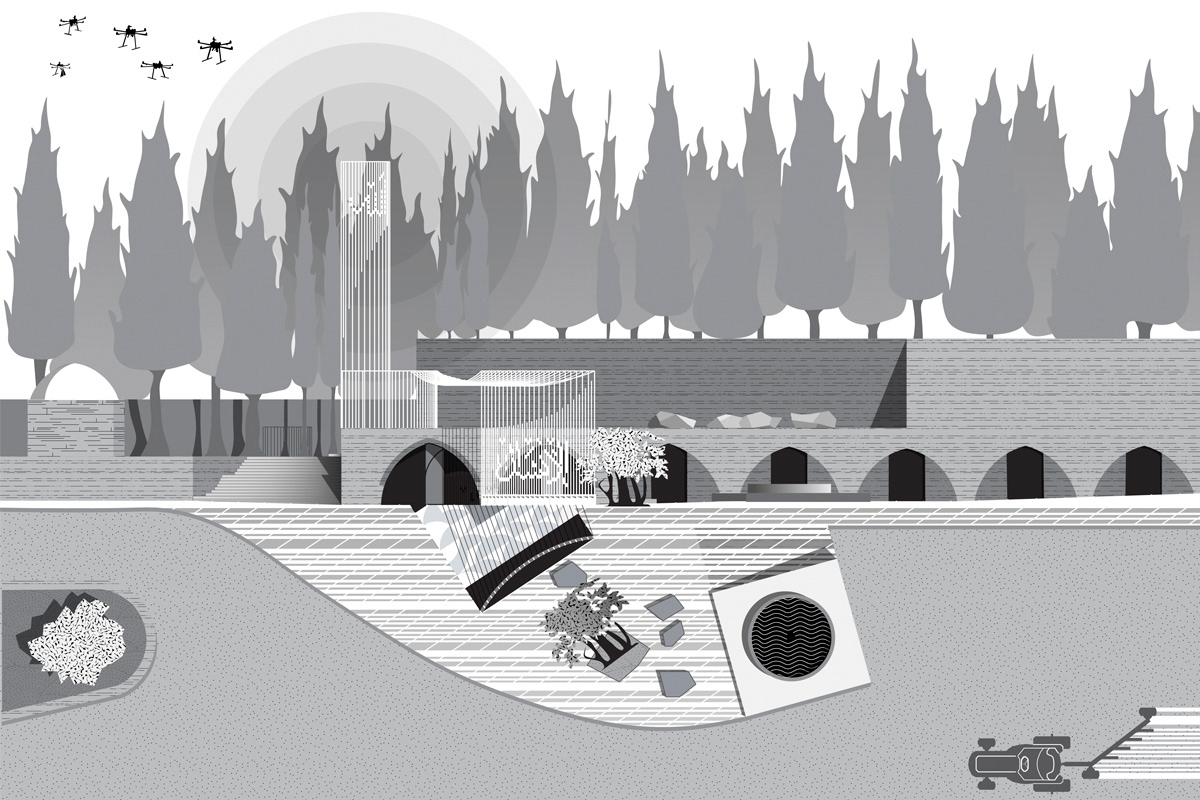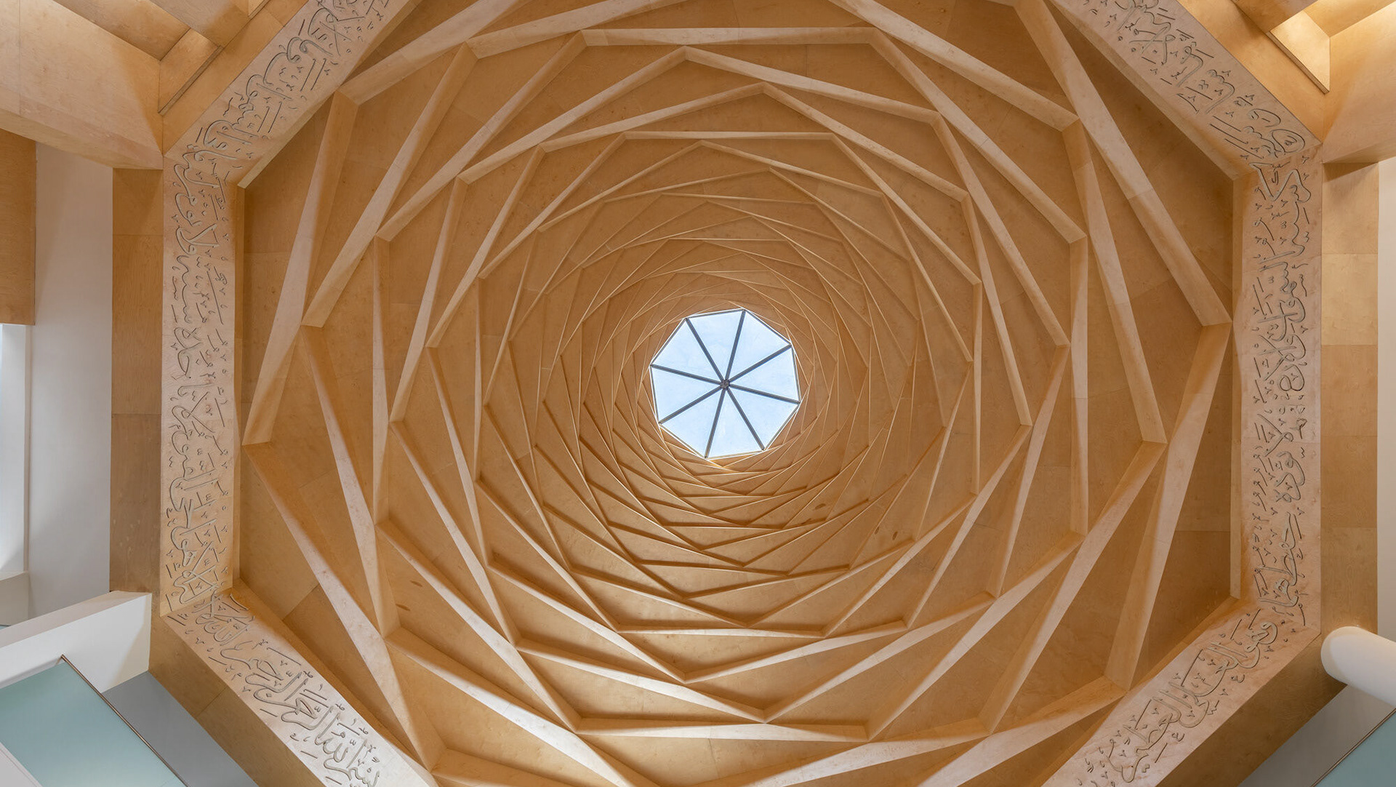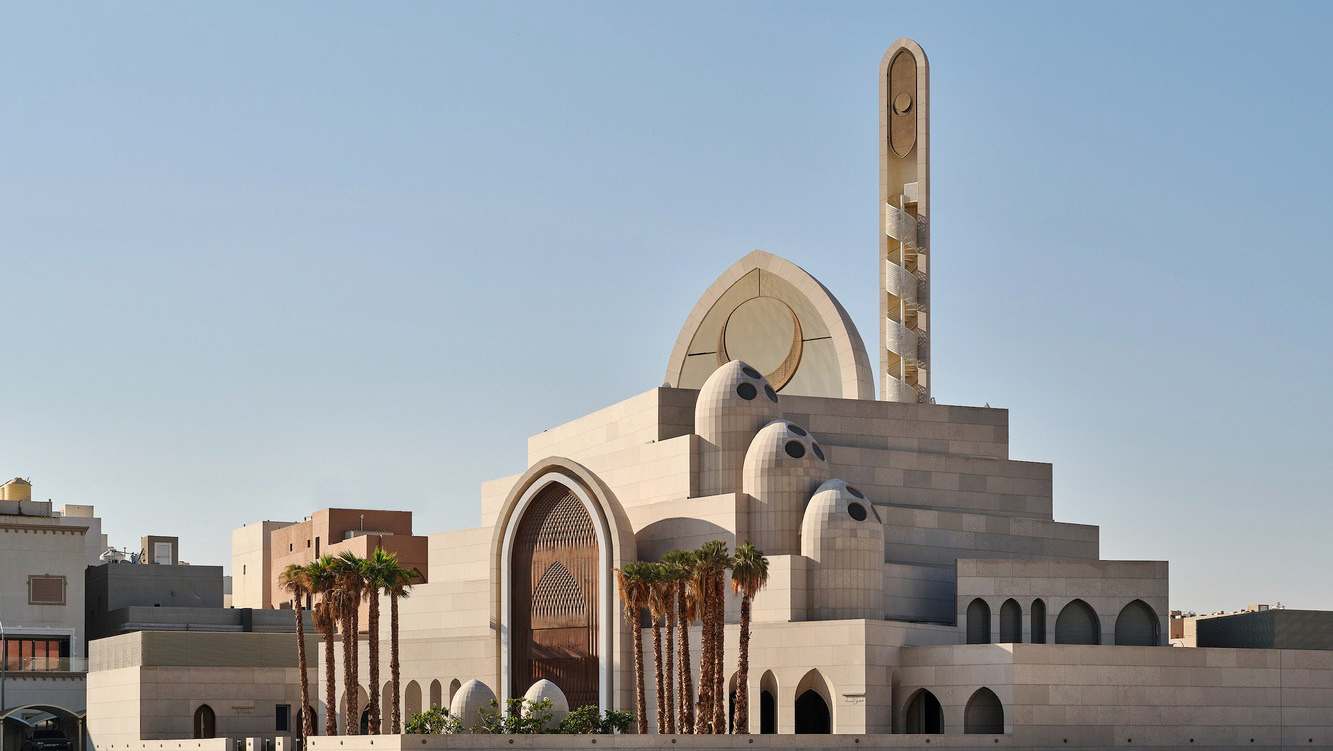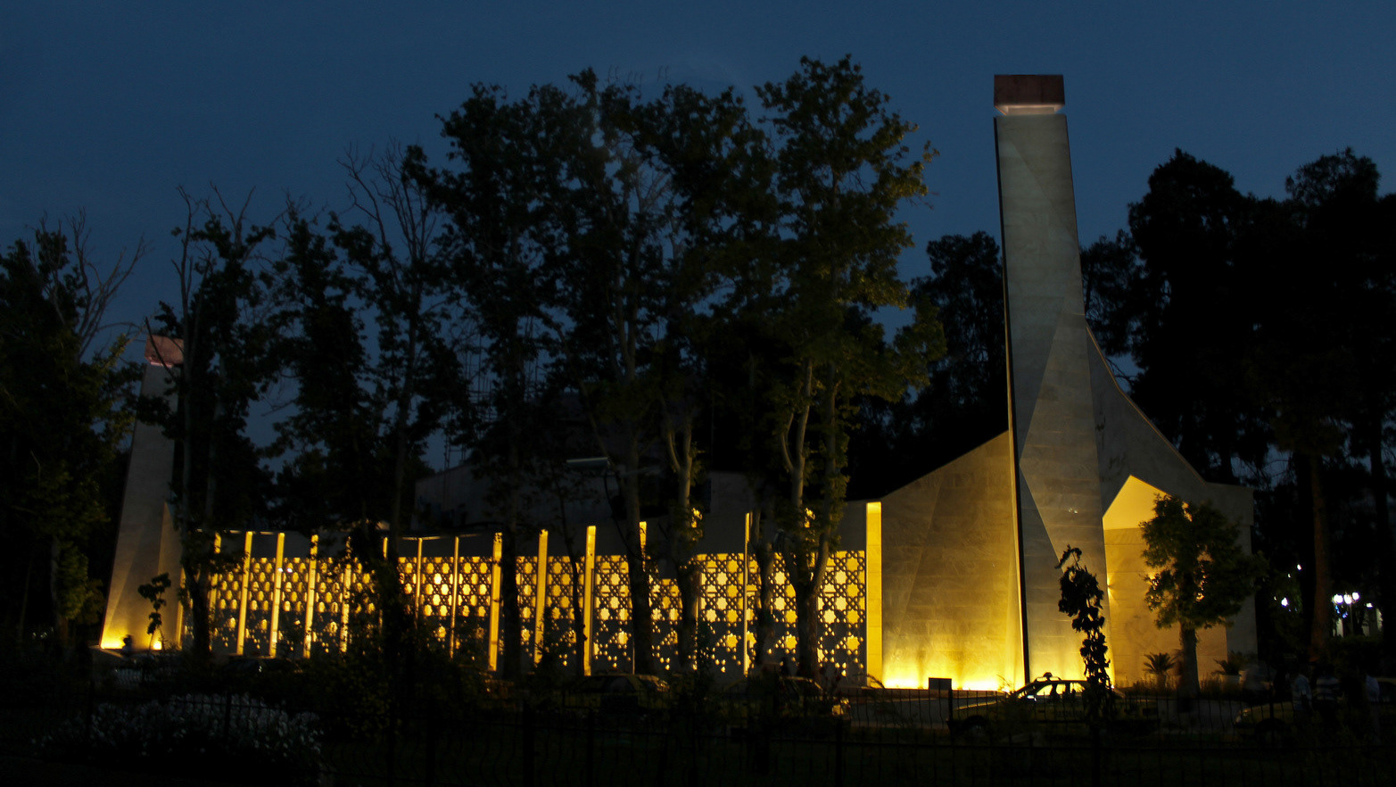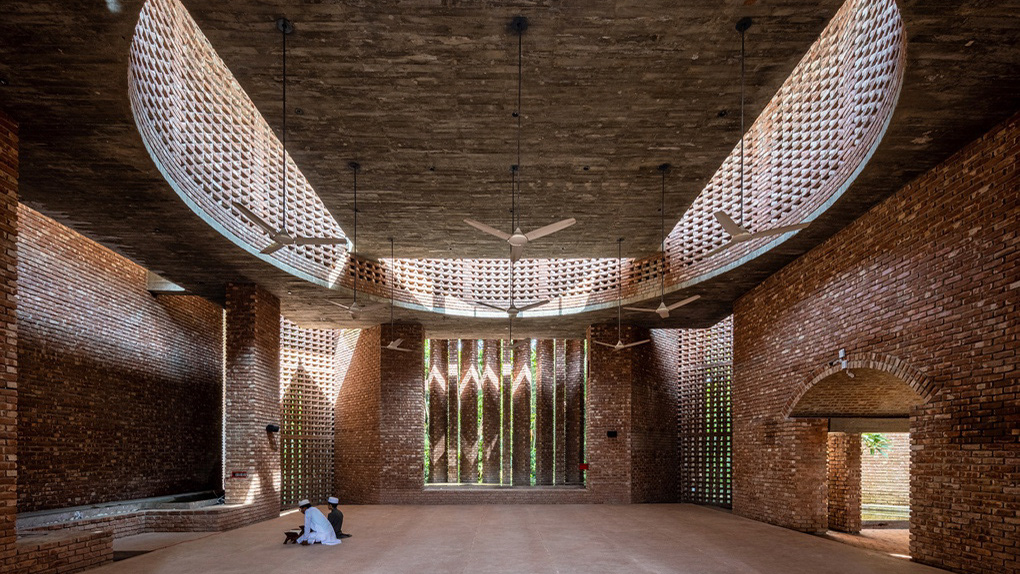Key words: Calligraphy, Humanism, Makkah, Minaret, Modernity, Steel
MOSQUE EXTERIOR - Photography: © Iwan Baan & Ieva Saudargaité
Conveying spirituality through light, symbolism, and dialogue, the renovation enhances the existing architectural features of the mosque whilst introducing new elements that evoke greater levels of transcendence. The addition of a steel minaret and screen with the words ‘Allah’ and ‘Human’ inscribed respectively creates a profound dialogue between God and man – The core premise of Islam.
The angled facade orients towards Mecca, guiding worshipers during prayer. Inside, the skylight illuminates the Mihrab, highlighting its prominence in the spatial and religious hierarchy.
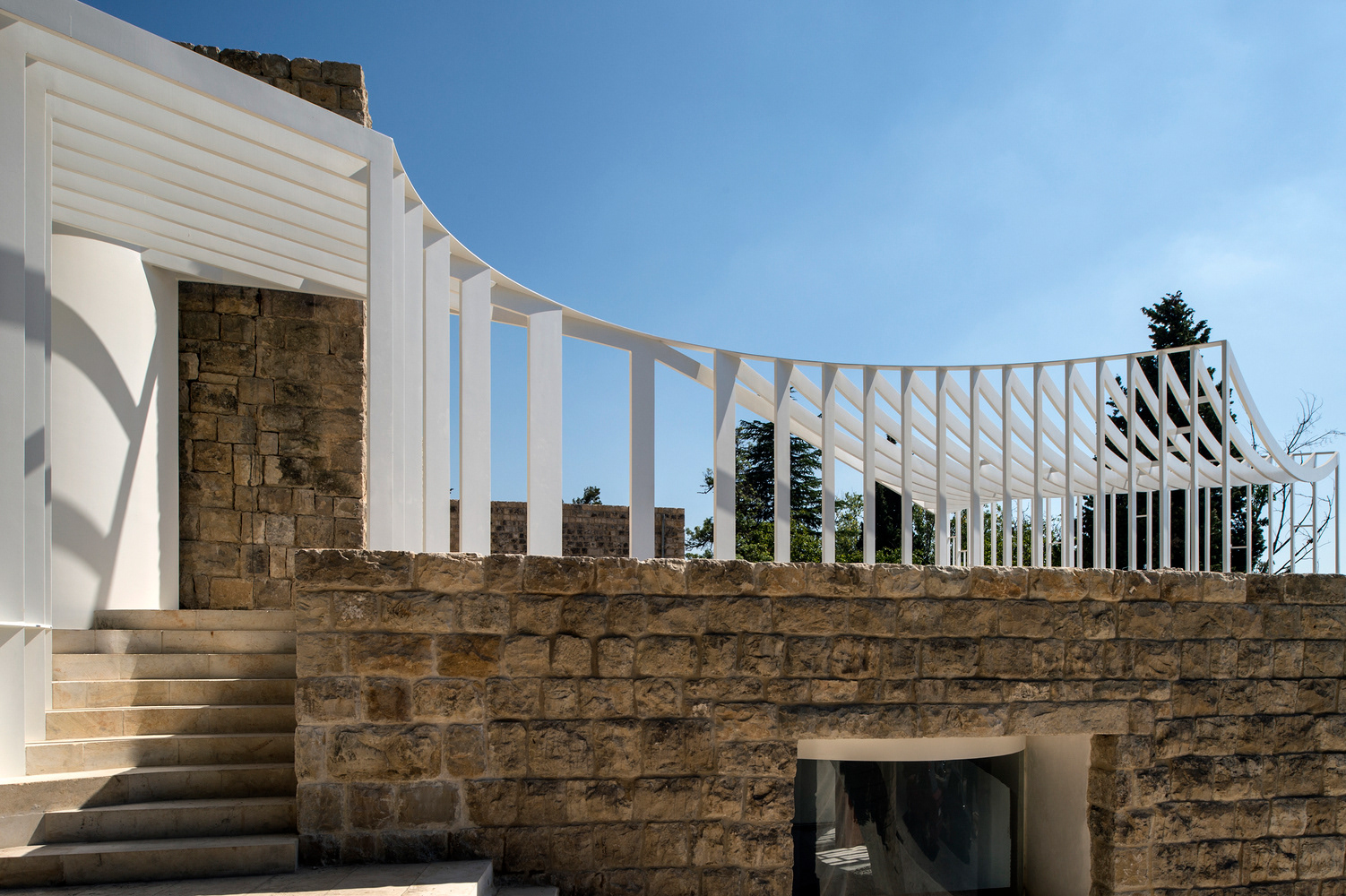
MOSQUE EXTERIOR - Photography: © Iwan Baan & Ieva Saudargaité
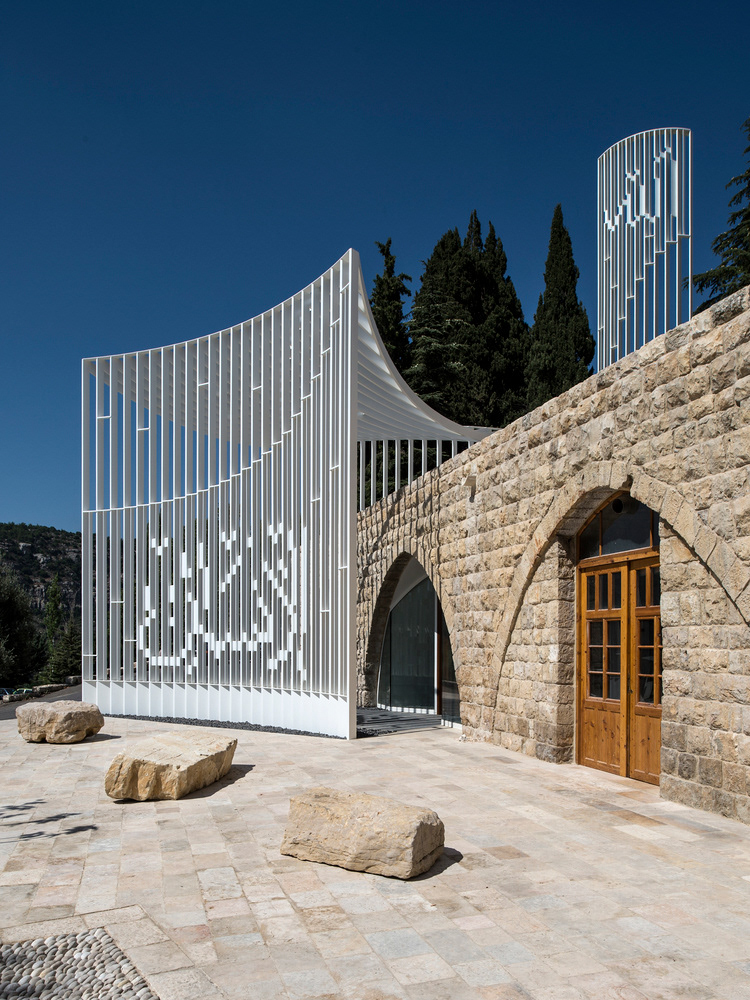
MOSQUE EXTERIOR - Photography: © Iwan Baan & Ieva Saudargaité
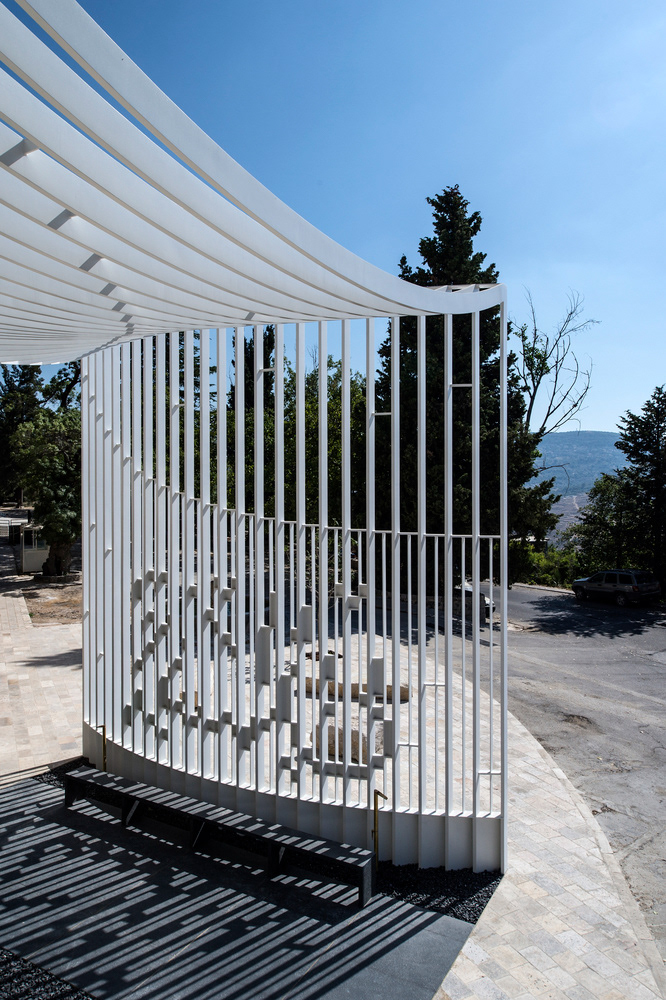
MOSQUE EXTERIOR - Photography: © Iwan Baan & Ieva Saudargaité
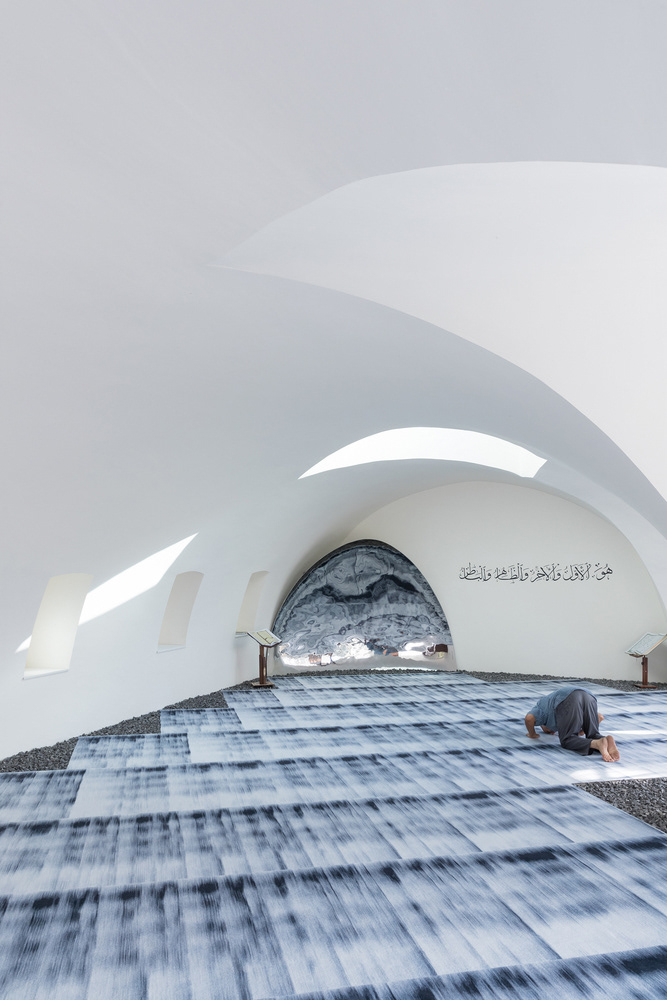
MOSQUE INTERIOR - Photography: © Iwan Baan & Ieva Saudargaité
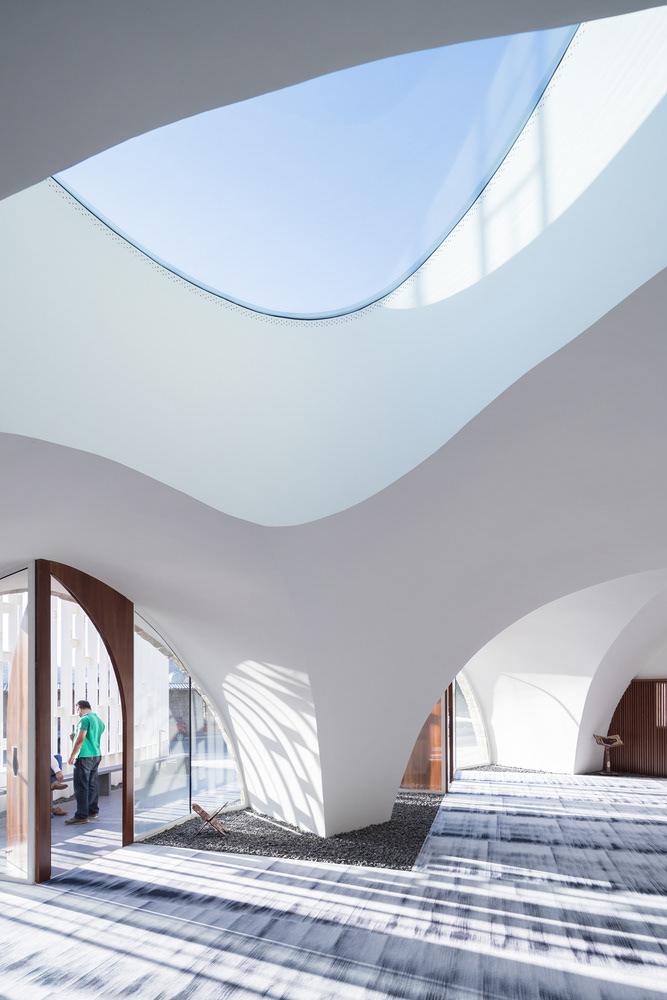
MOSQUE INTERIOR - Photography: © Iwan Baan & Ieva Saudargaité
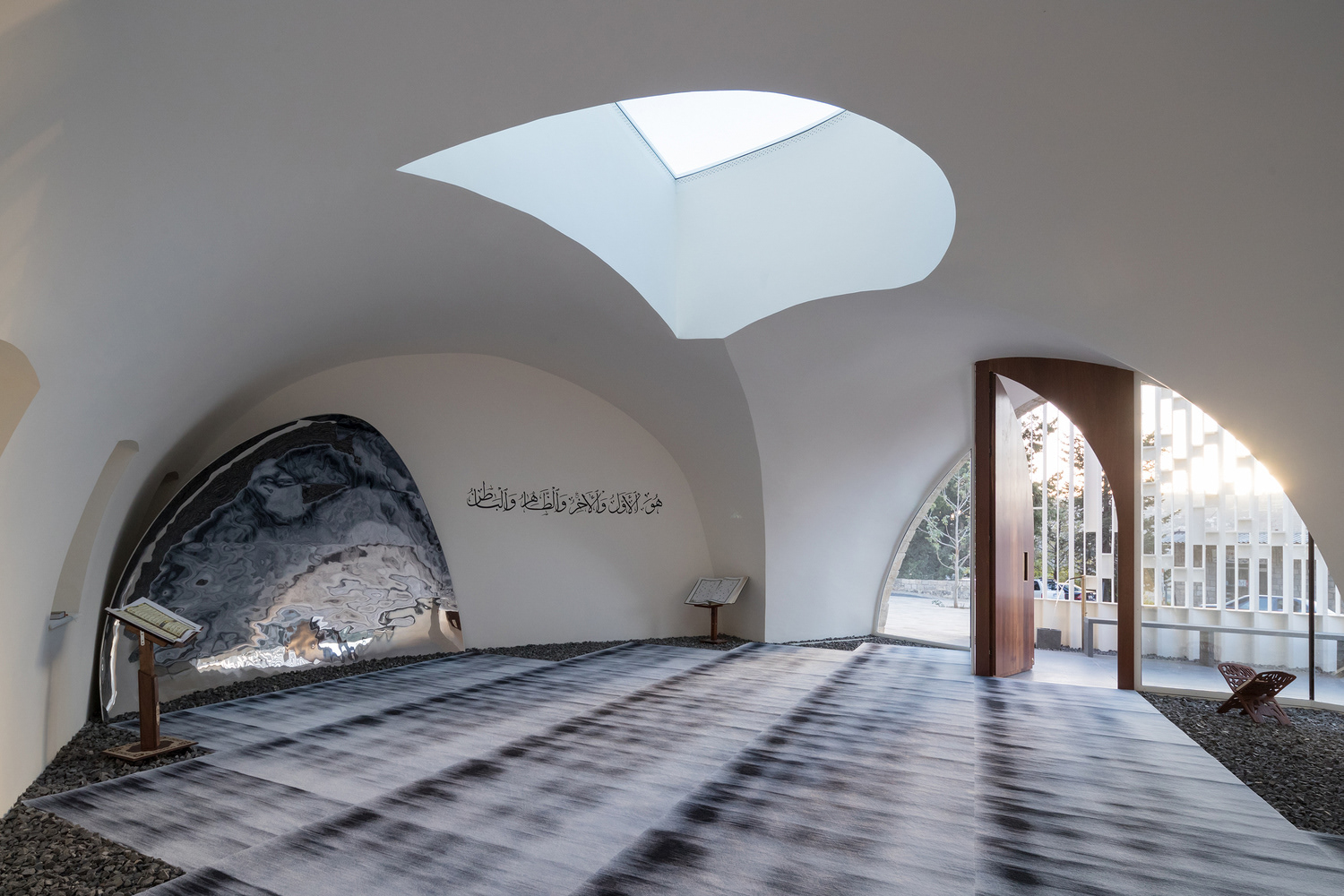
MOSQUE INTERIOR - Photography: © Iwan Baan & Ieva Saudargaité
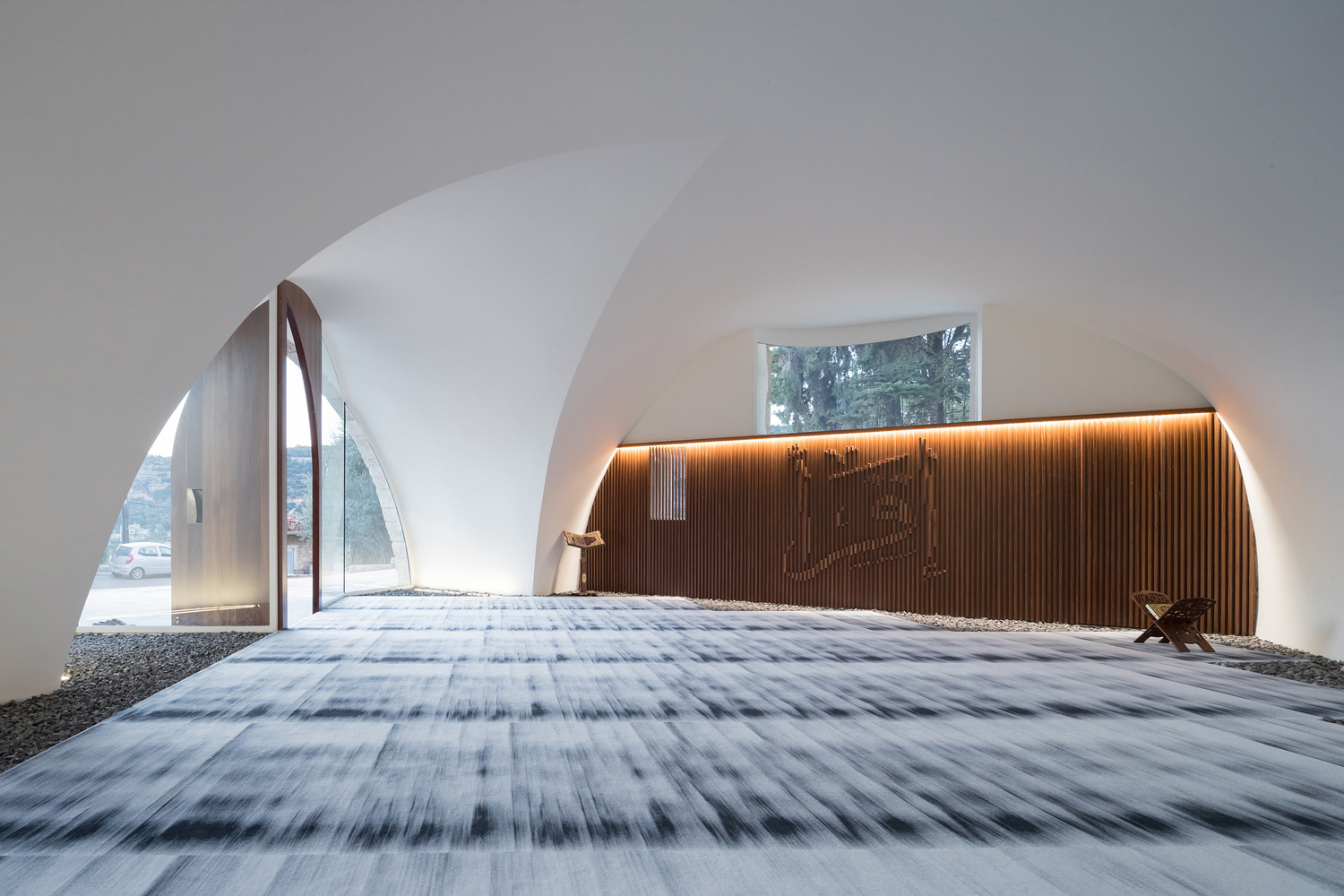
MOSQUE INTERIOR - Photography: © Iwan Baan & Ieva Saudargaité
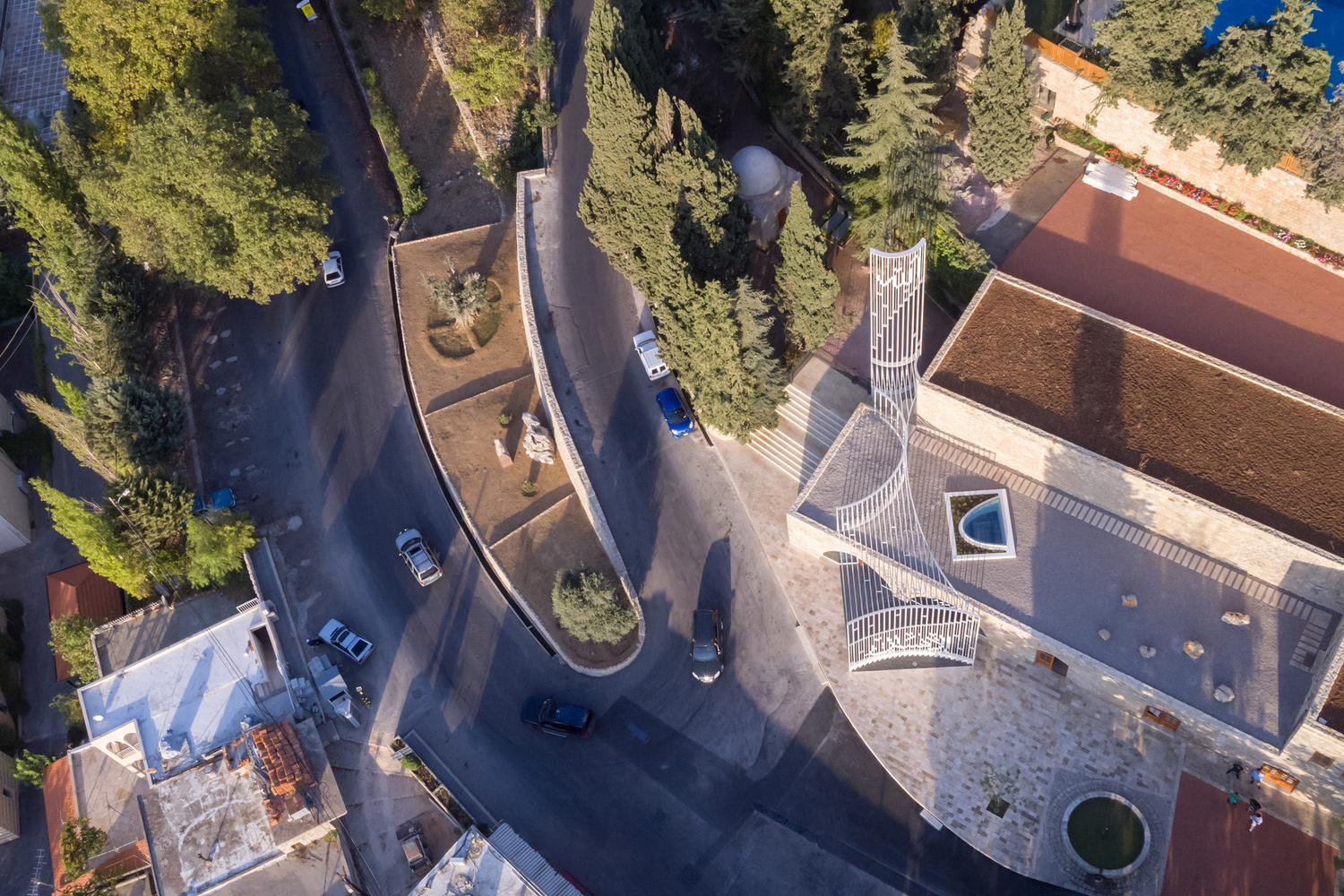
MOSQUE EXTERIOR - Photography: © Iwan Baan & Ieva Saudargaité
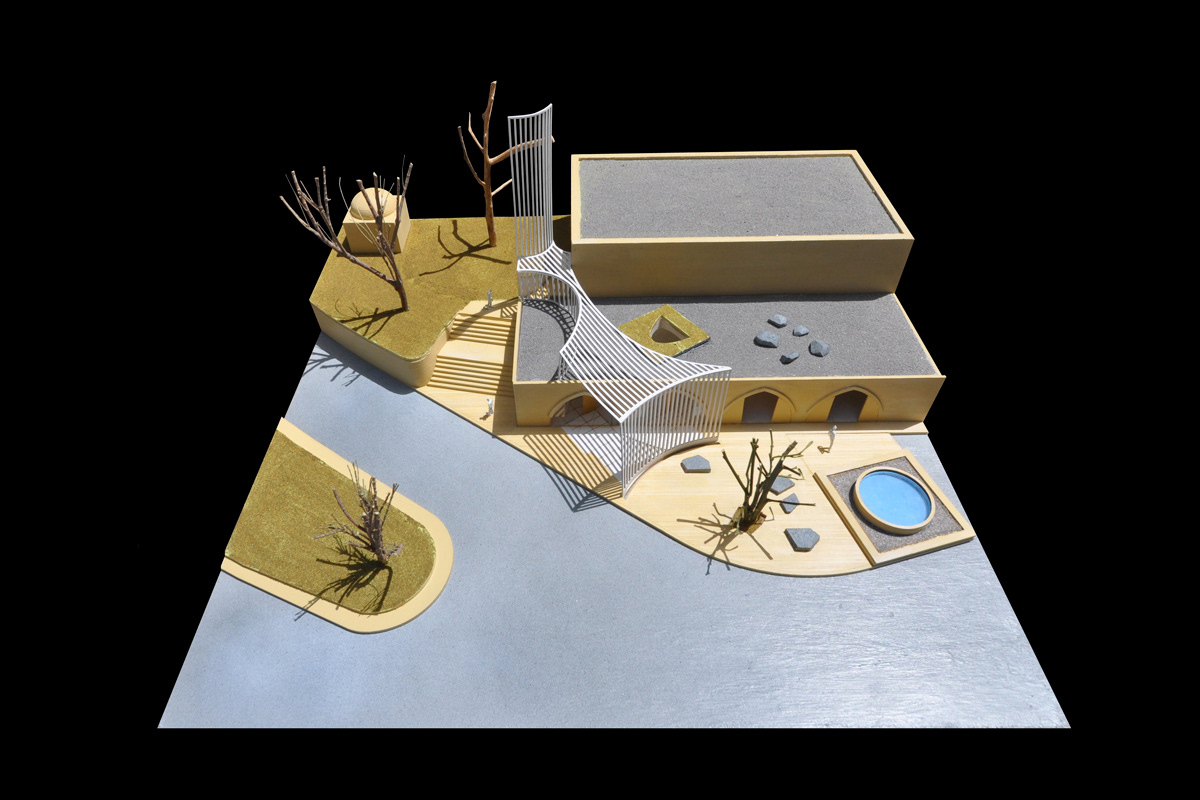
Physical Model - © L.E.FT Architects
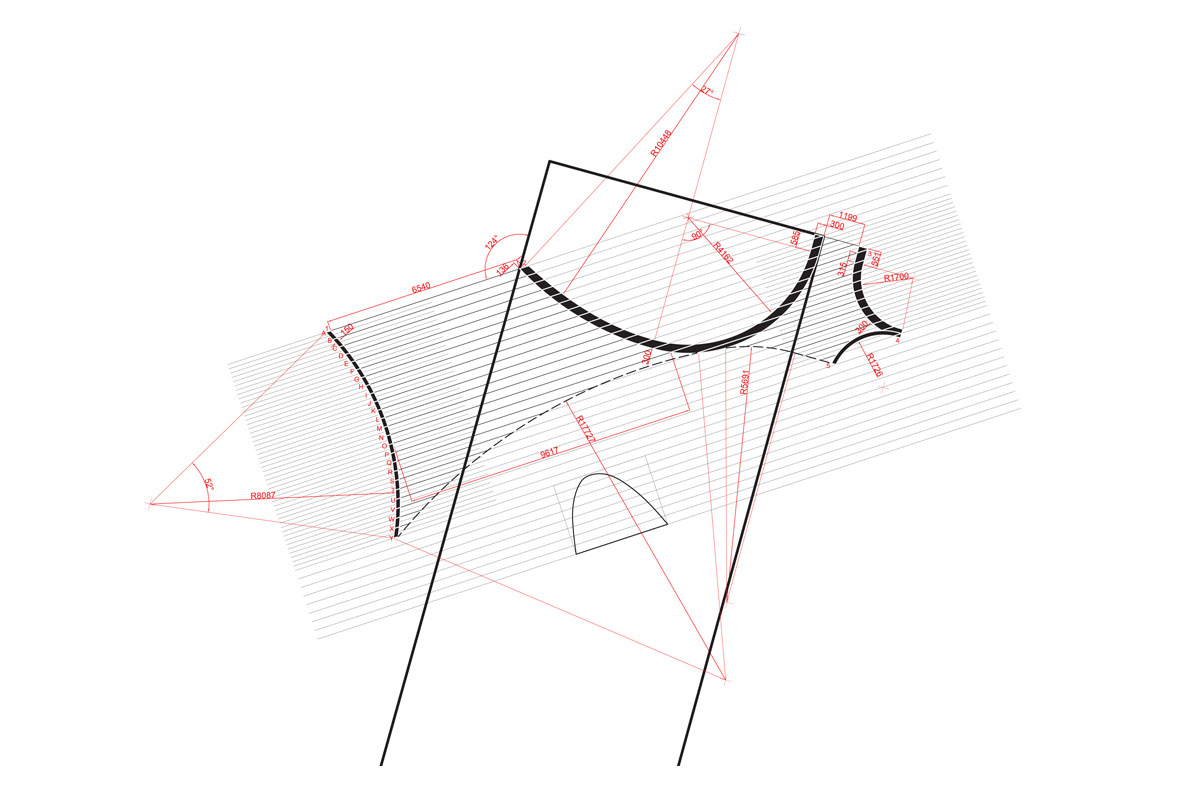
Concept Diagram - © L.E.FT Architects
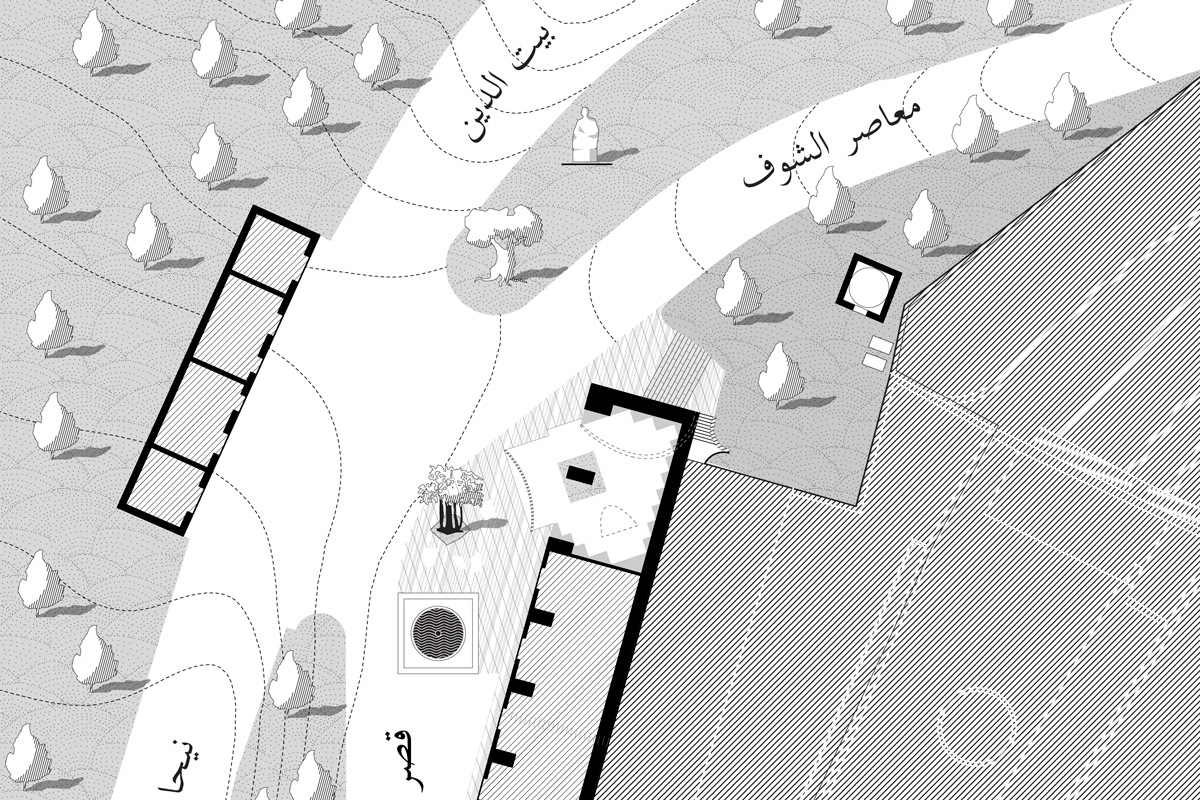
Ground Floor Plan - © L.E.FT Architects
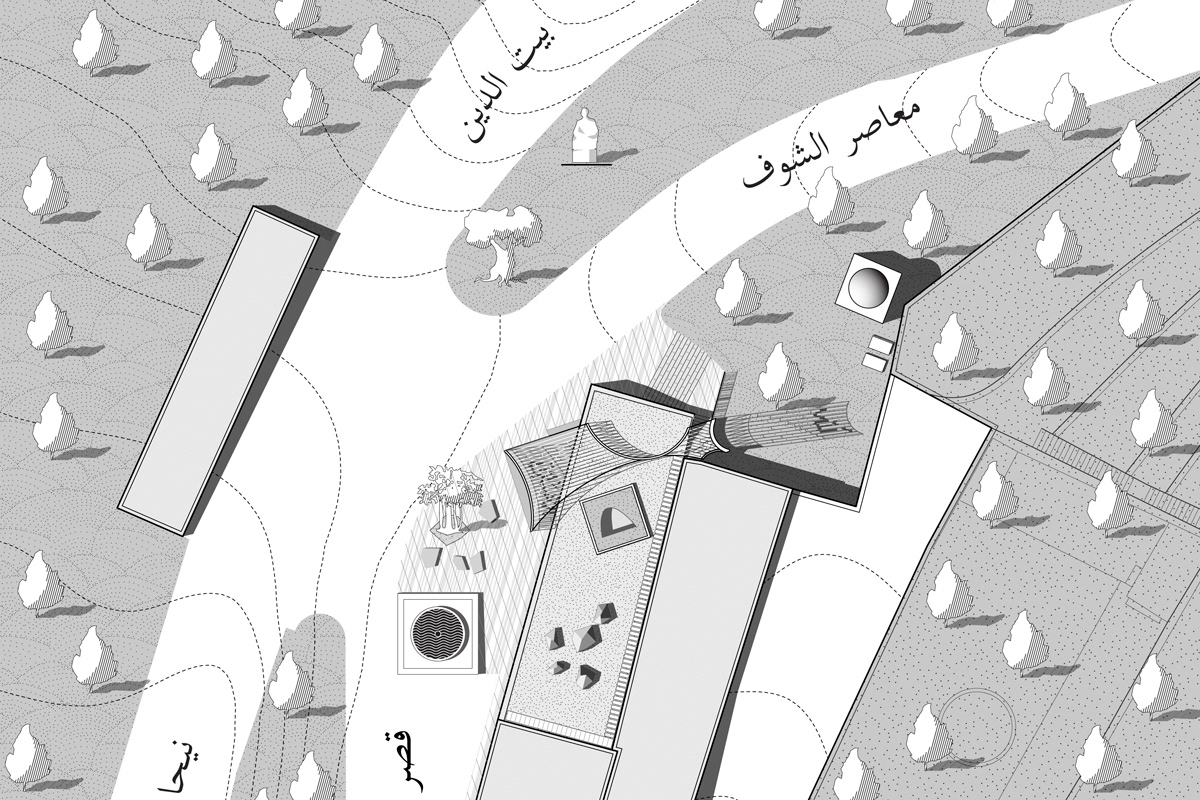
Roof Plan - © L.E.FT Architects
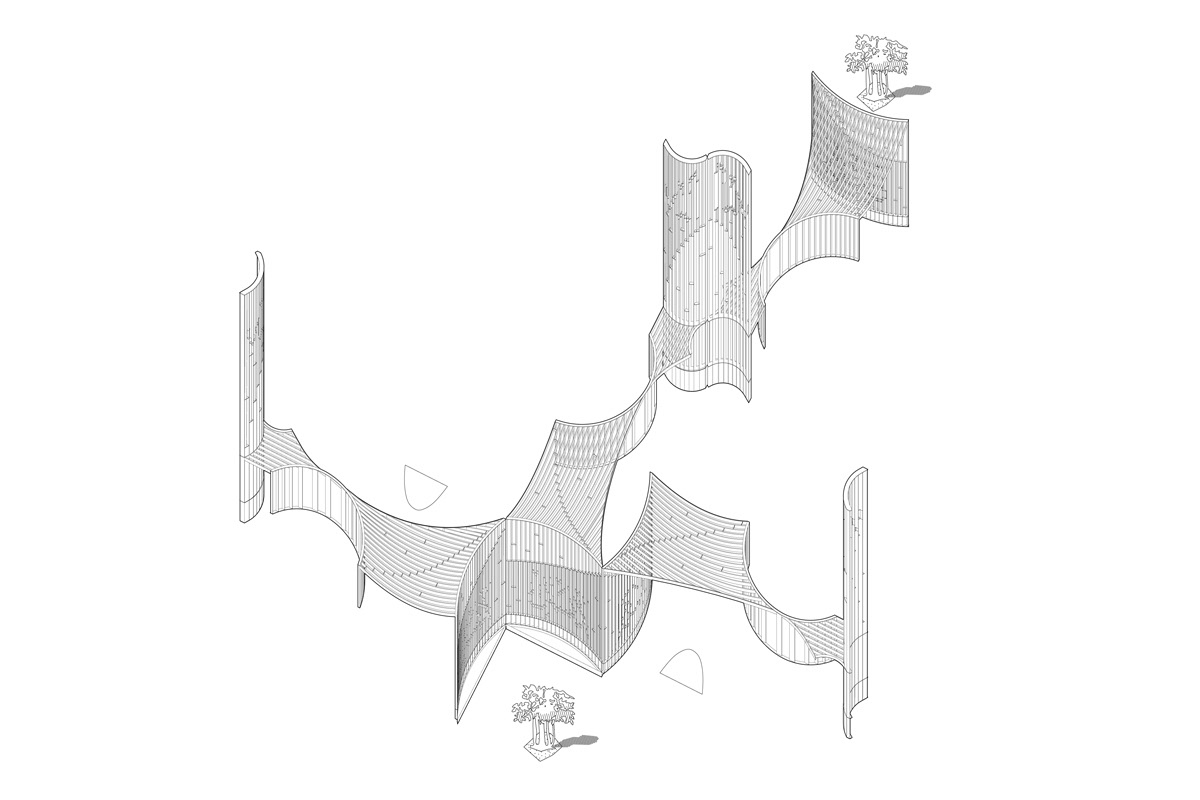
Concept Diagram - © L.E.FT Architects
