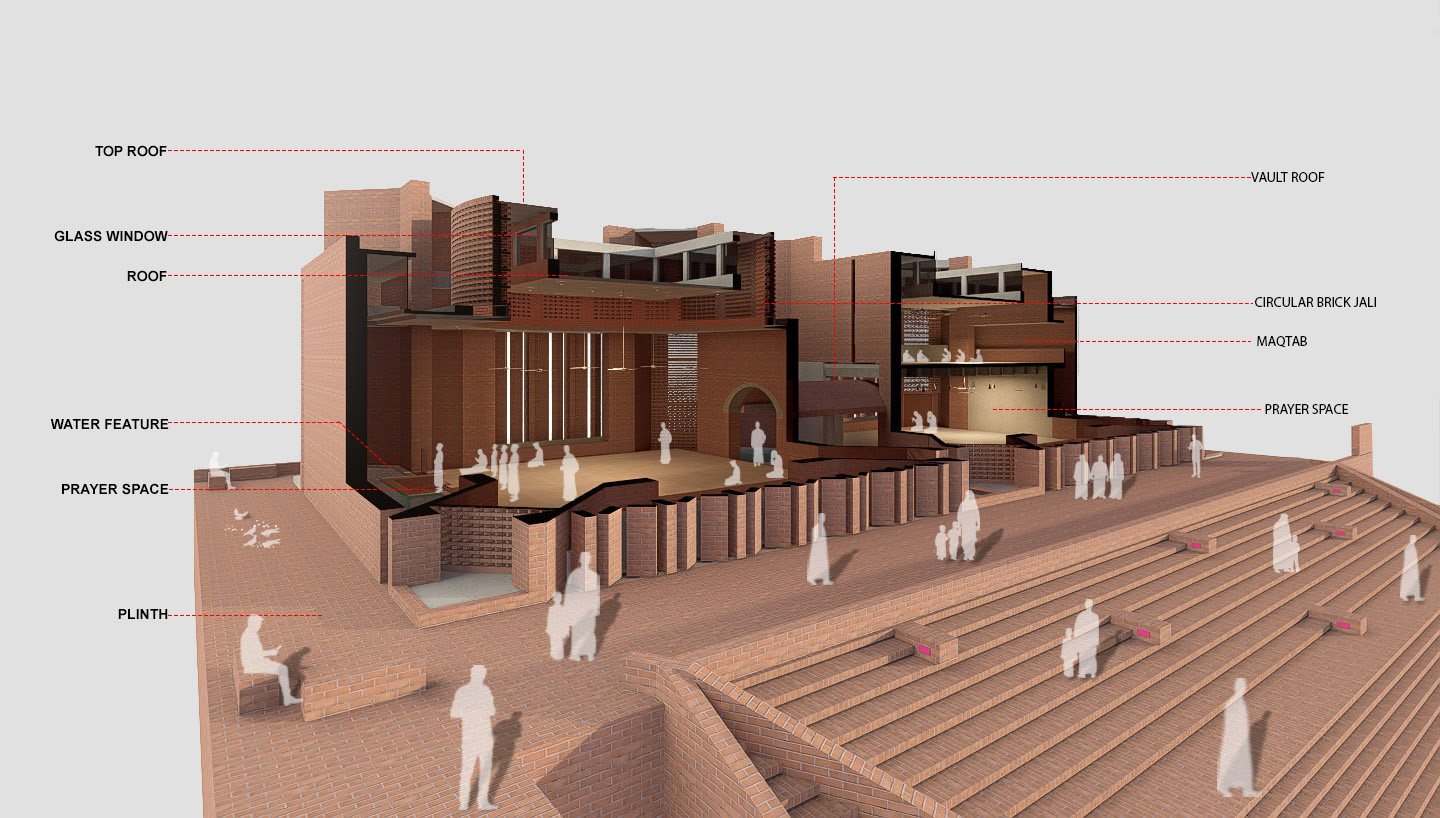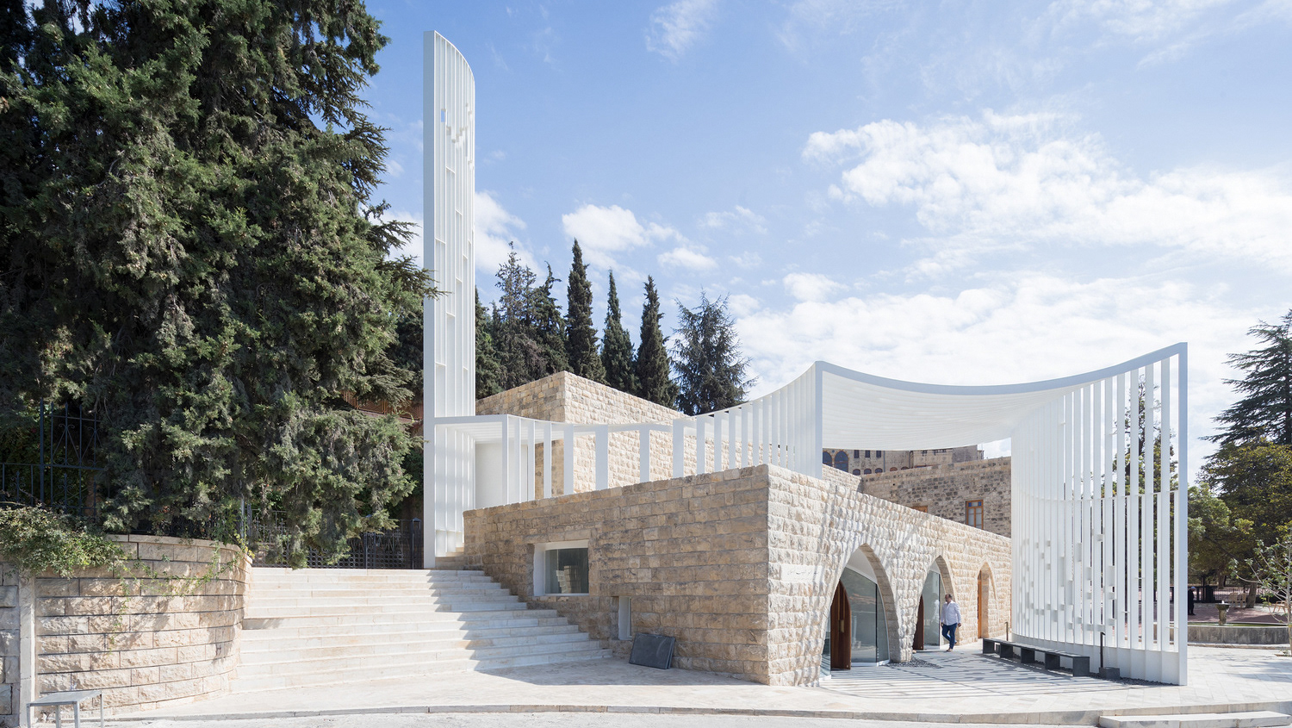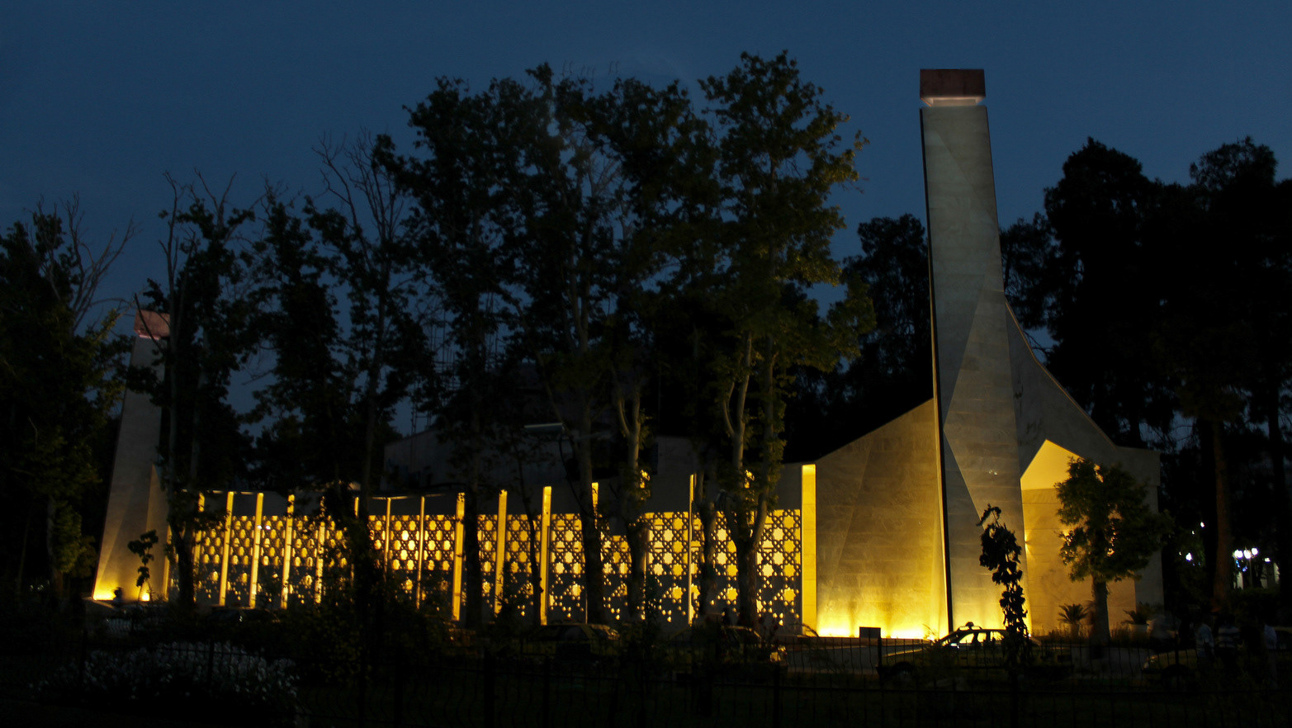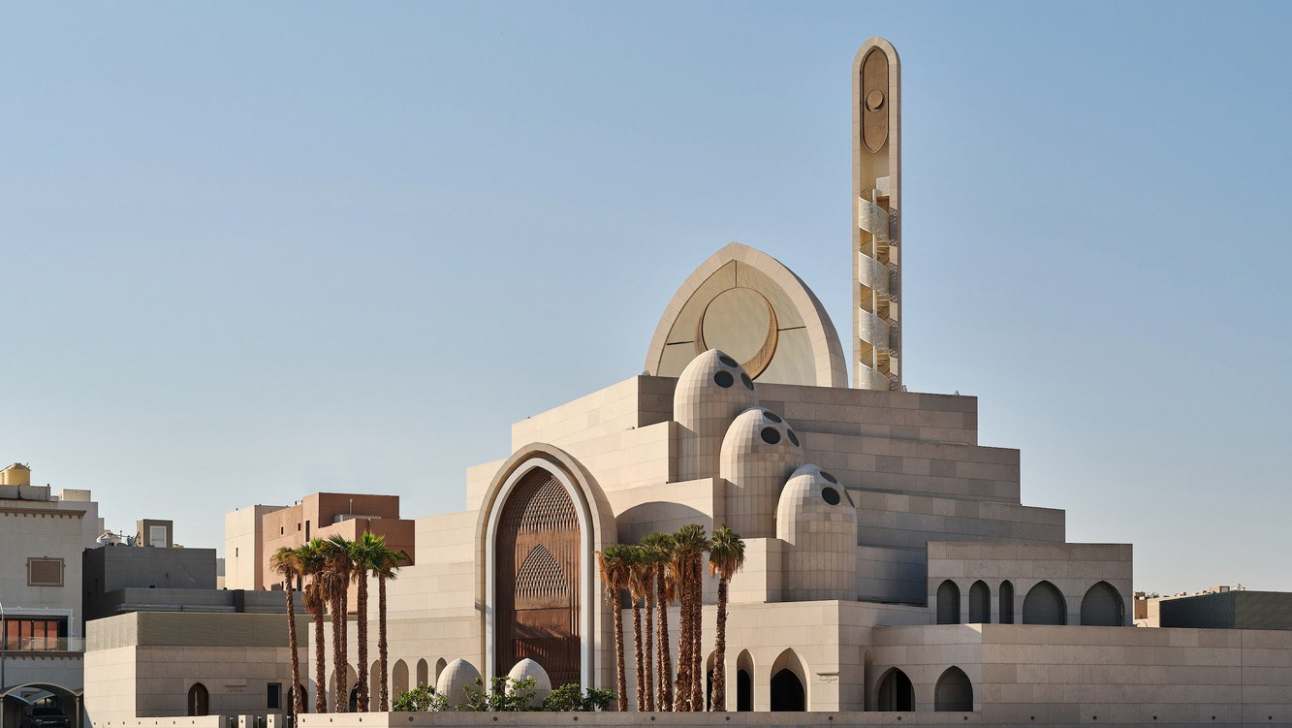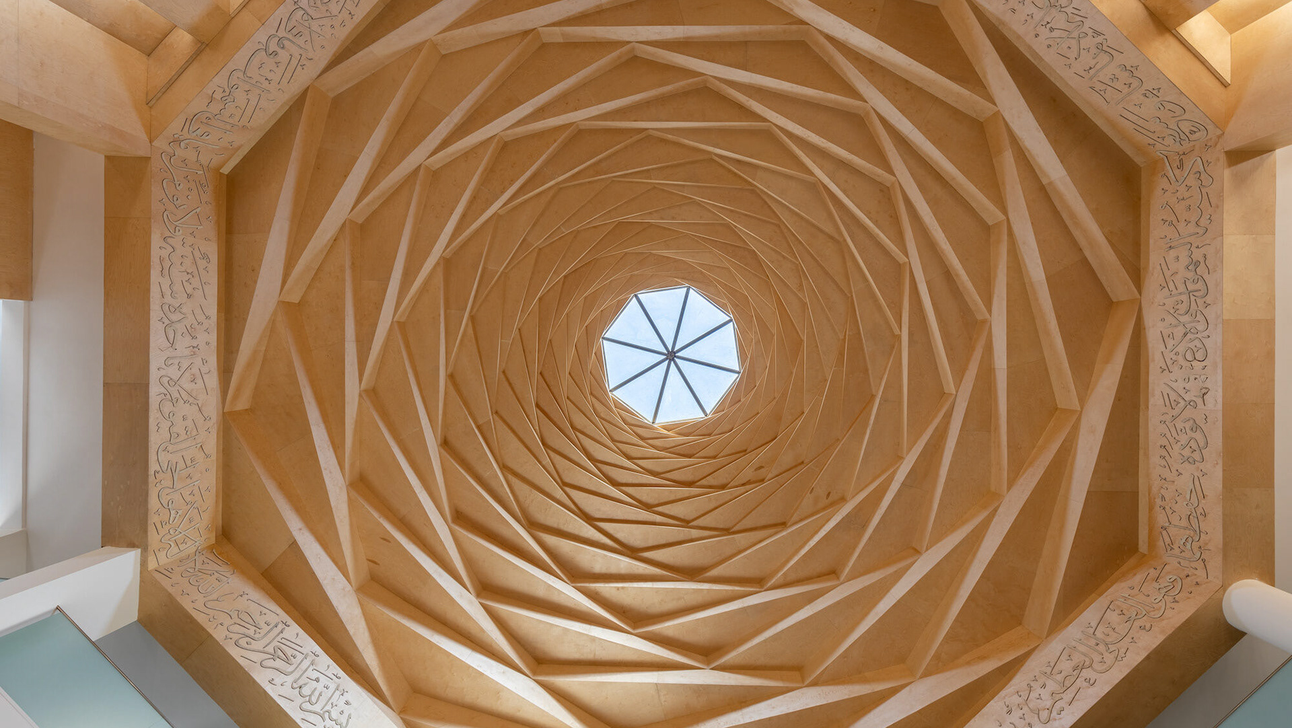Key words: Brick, Community, Education, Jali, Plinth, Resilience, Ventilation
MOSQUE INTERIOR - Photography: © Faruque Abdullah Shawon
Set in the rural setting of Ramgoti, the Mosque provides the community with a spiritual space that embodies resilience, community, and faith. Inspired by the traditional Bengali homesteads, the mosque is constructed upon a raised plinth. This platform offers physical protection against seasonal floods and a symbolic connection with the divine.
Comprising two prayer halls, one for daily worship and another for larger congregations (Jummah and Eid), the spaces are interlinked by water basins, evoking qualities of reflection, connection, and purification. The perforated Jali wall facade encourages the flow of light and air throughout the mosque. Vernacular craftsmanship and cultural identity are embodied through the project’s use of local materials.
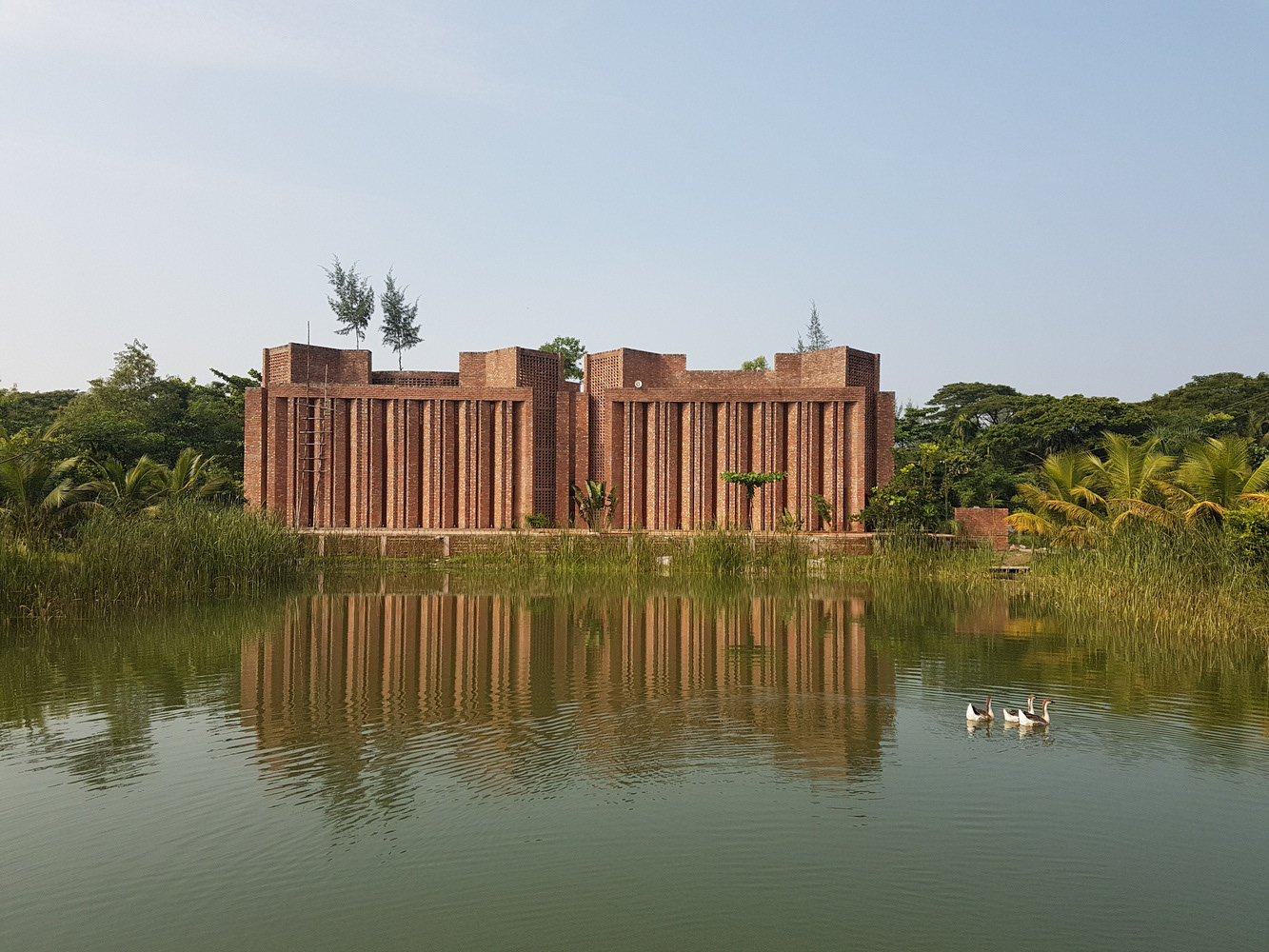
MOSQUE EXTERIOR - Photography: © Faruque Abdullah Shawon
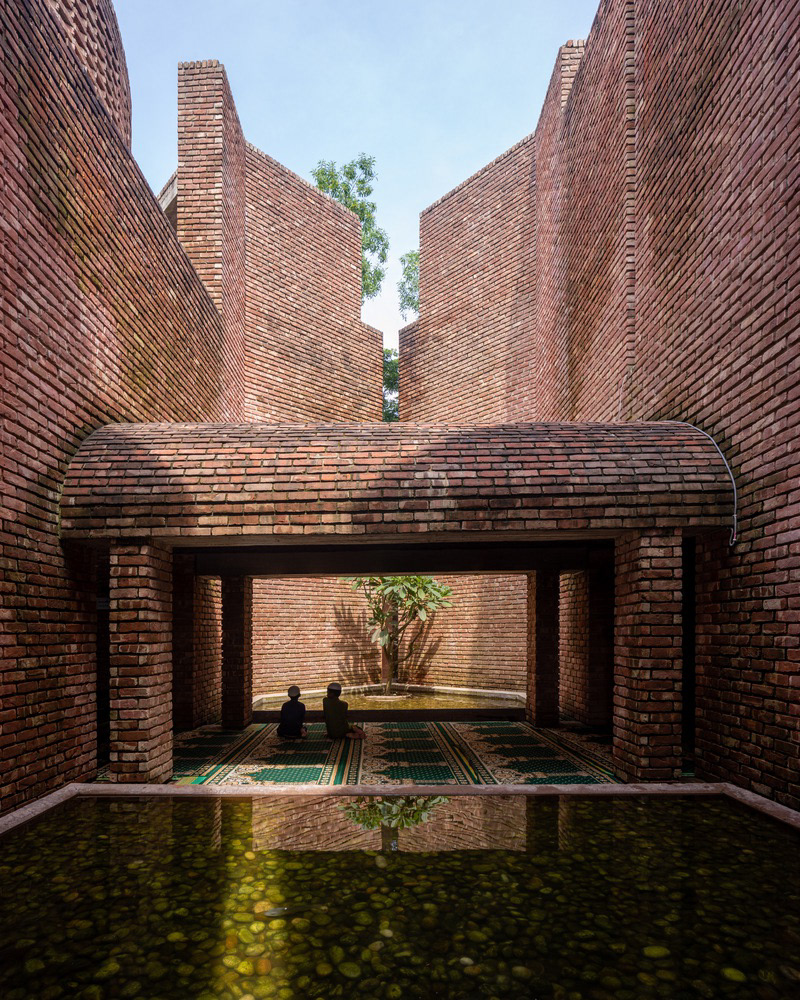
MOSQUE EXTERIOR - Photography: © Faruque Abdullah Shawon
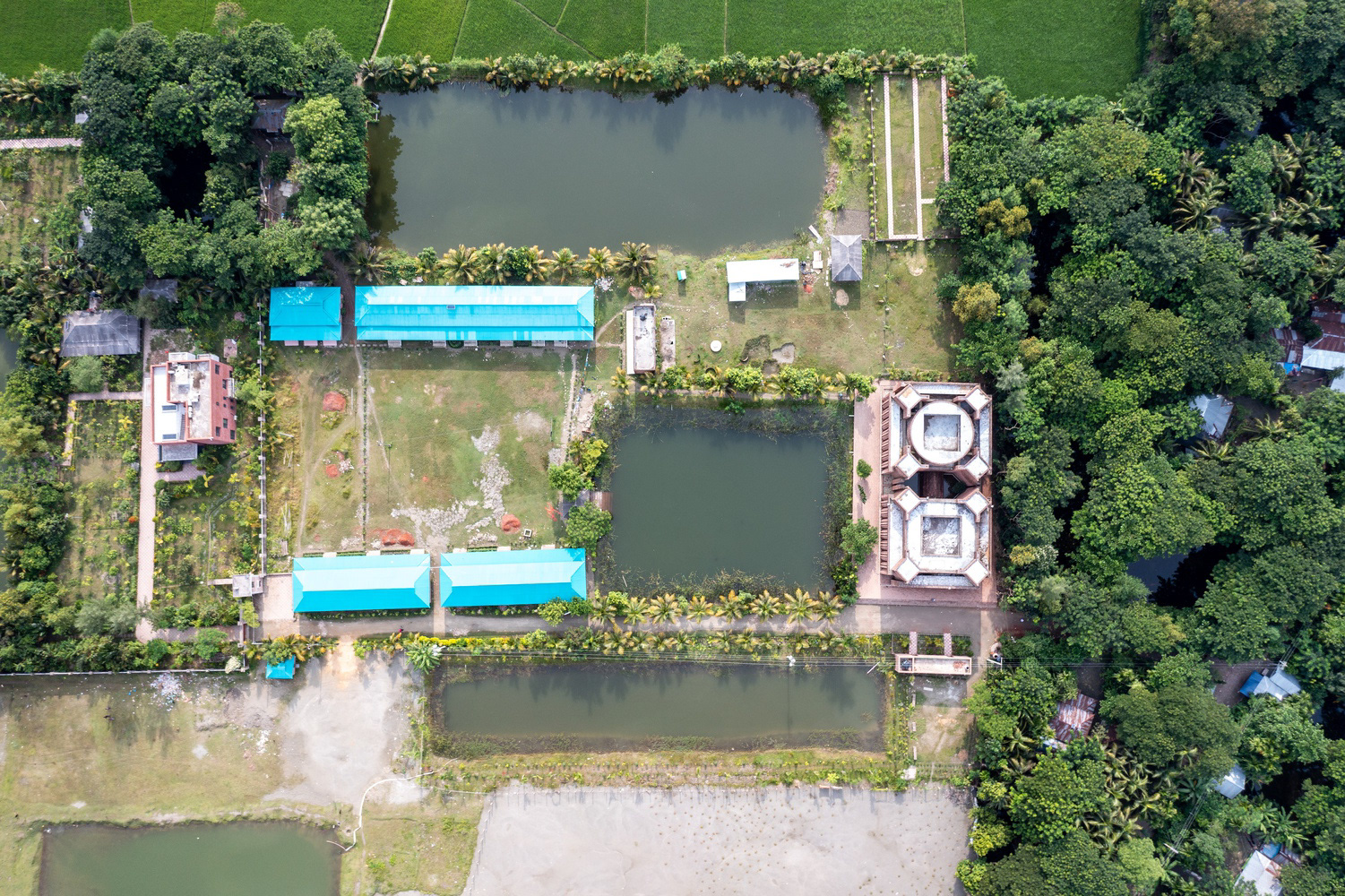
MOSQUE EXTERIOR - Photography: © Faruque Abdullah Shawon
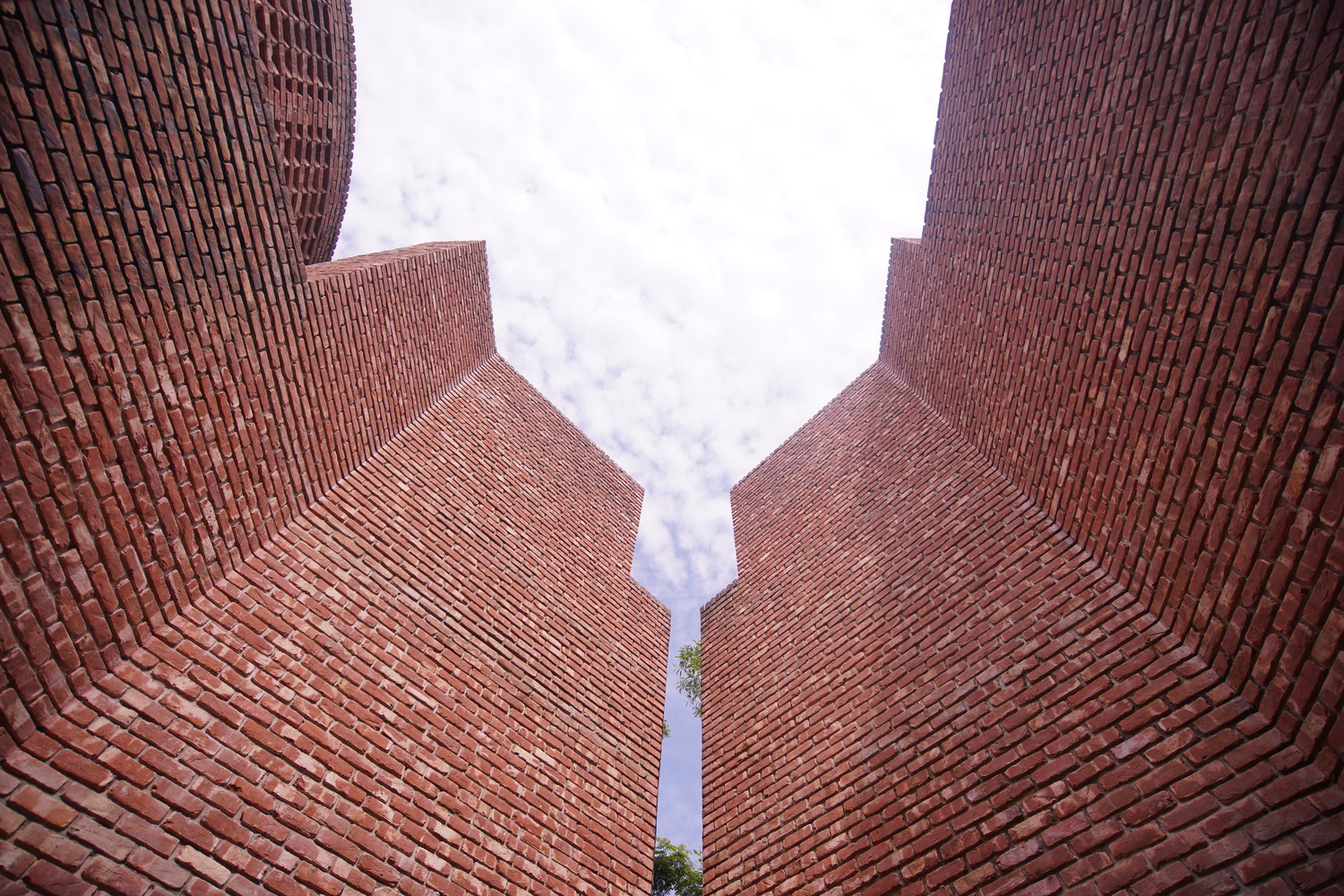
MOSQUE EXTERIOR - Photography: © Faruque Abdullah Shawon
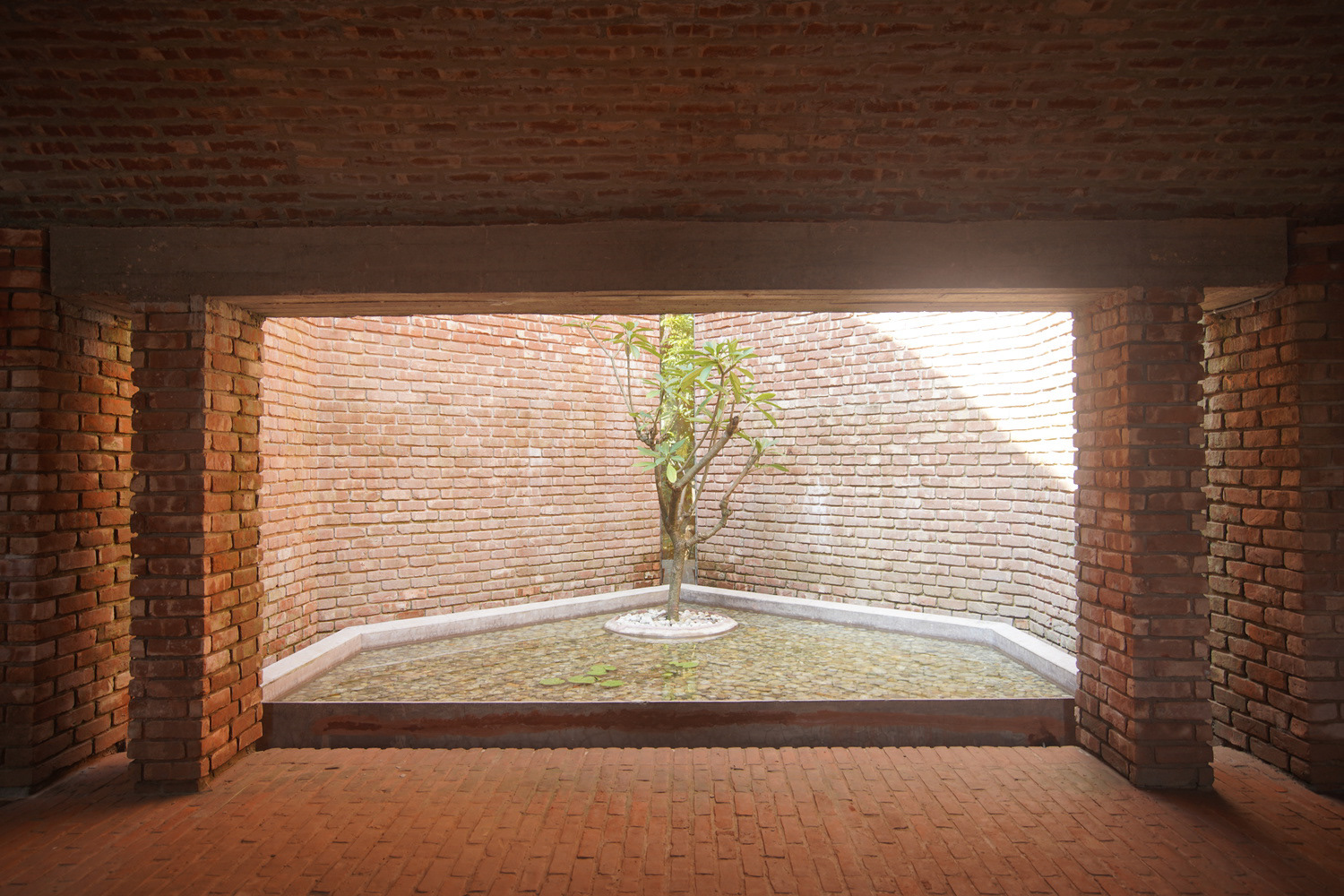
MOSQUE INTERIOR - Photography: © Faruque Abdullah Shawon
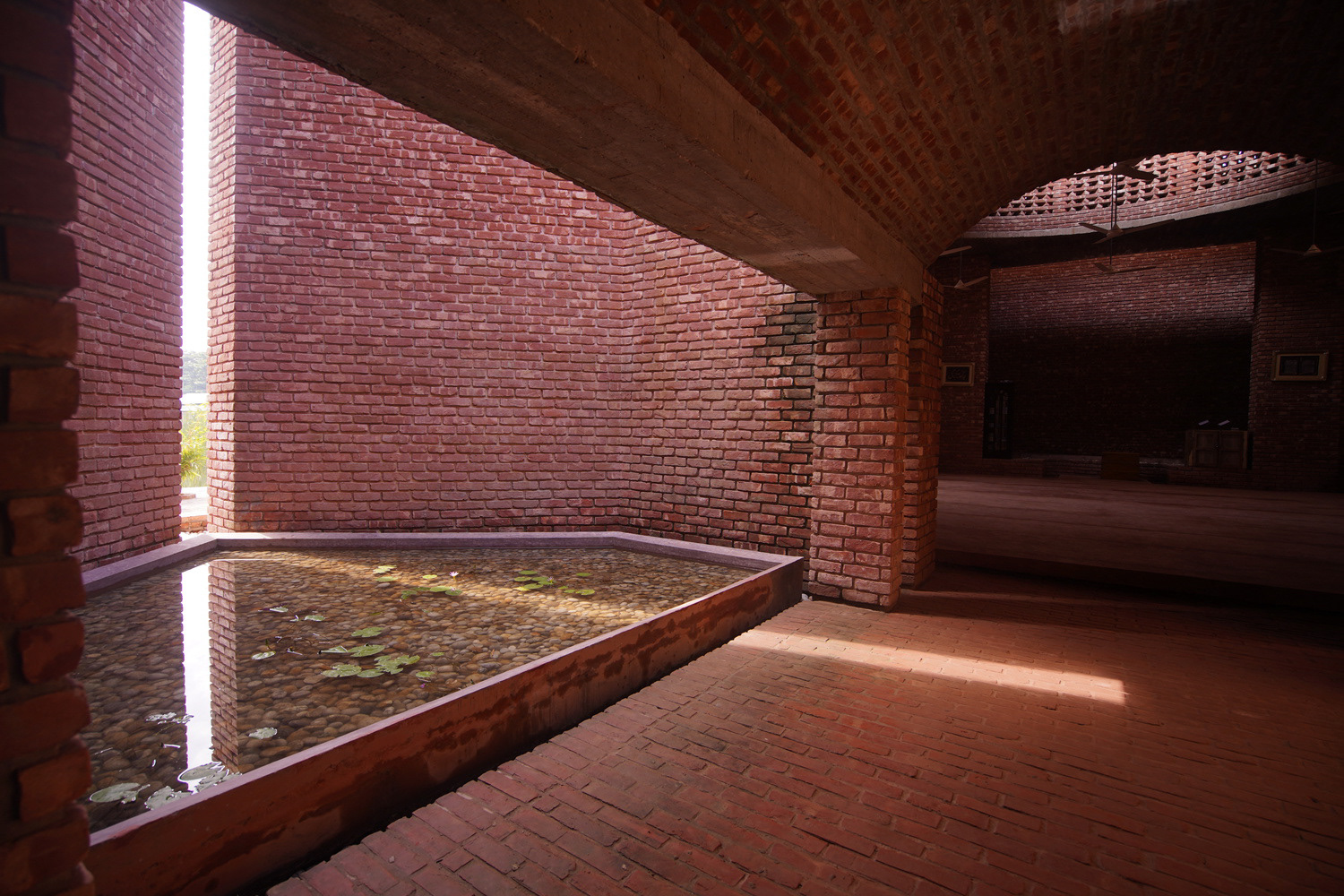
MOSQUE INTERIOR - Photography: © Faruque Abdullah Shawon
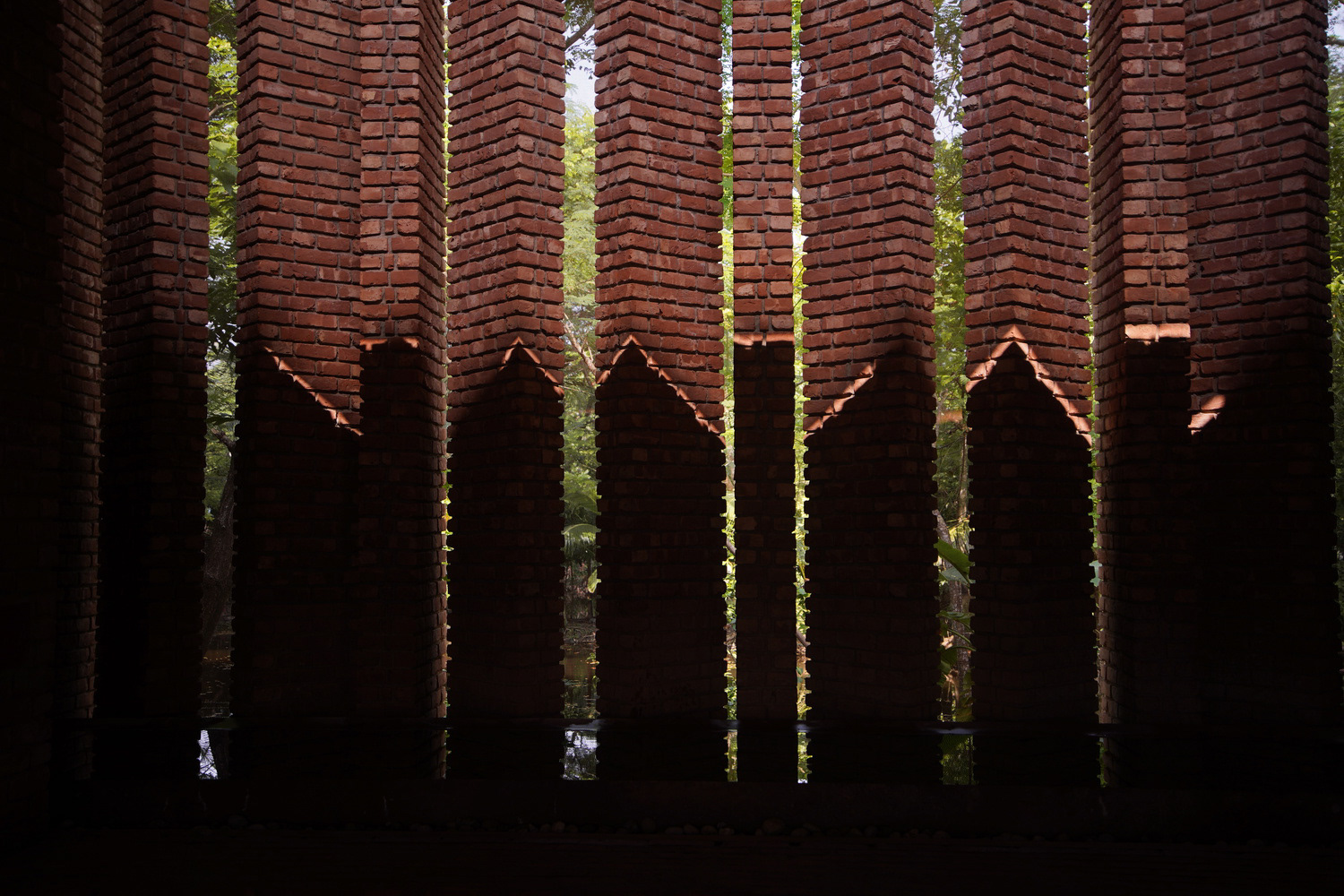
MOSQUE INTERIOR - Photography: © Faruque Abdullah Shawon
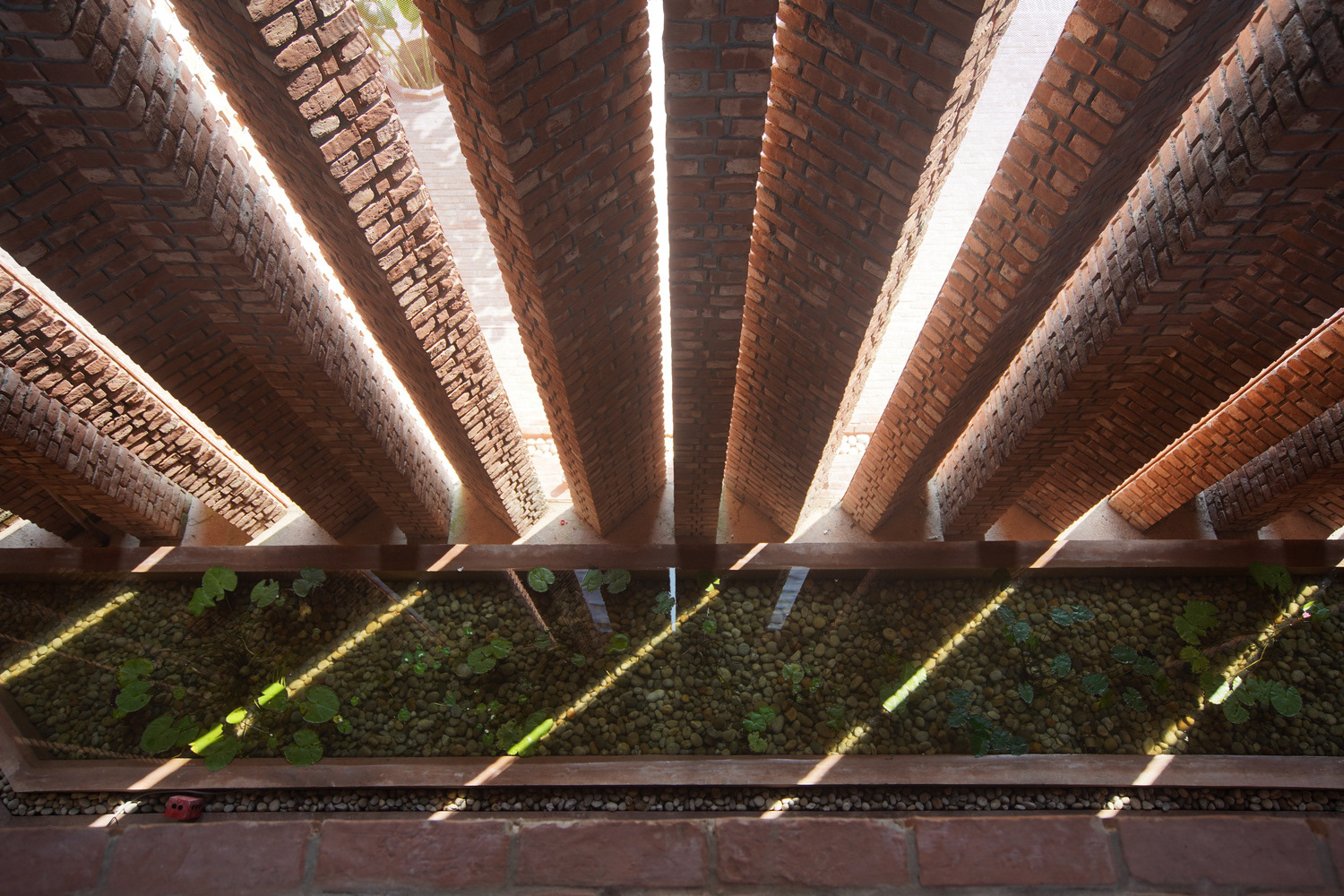
MOSQUE INTERIOR - Photography: © Faruque Abdullah Shawon
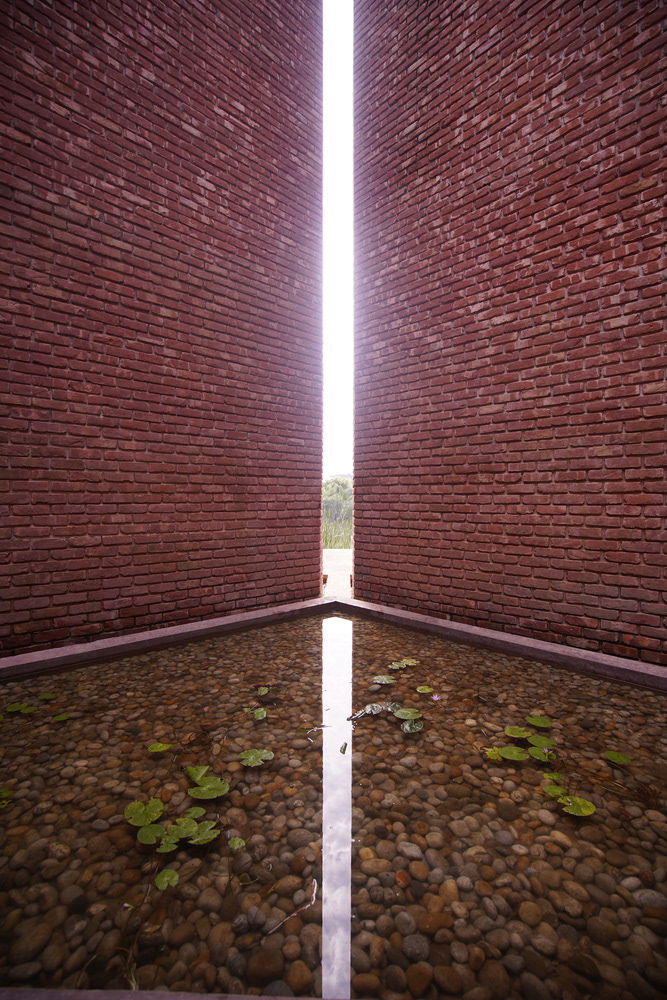
MOSQUE INTERIOR - Photography: © Faruque Abdullah Shawon
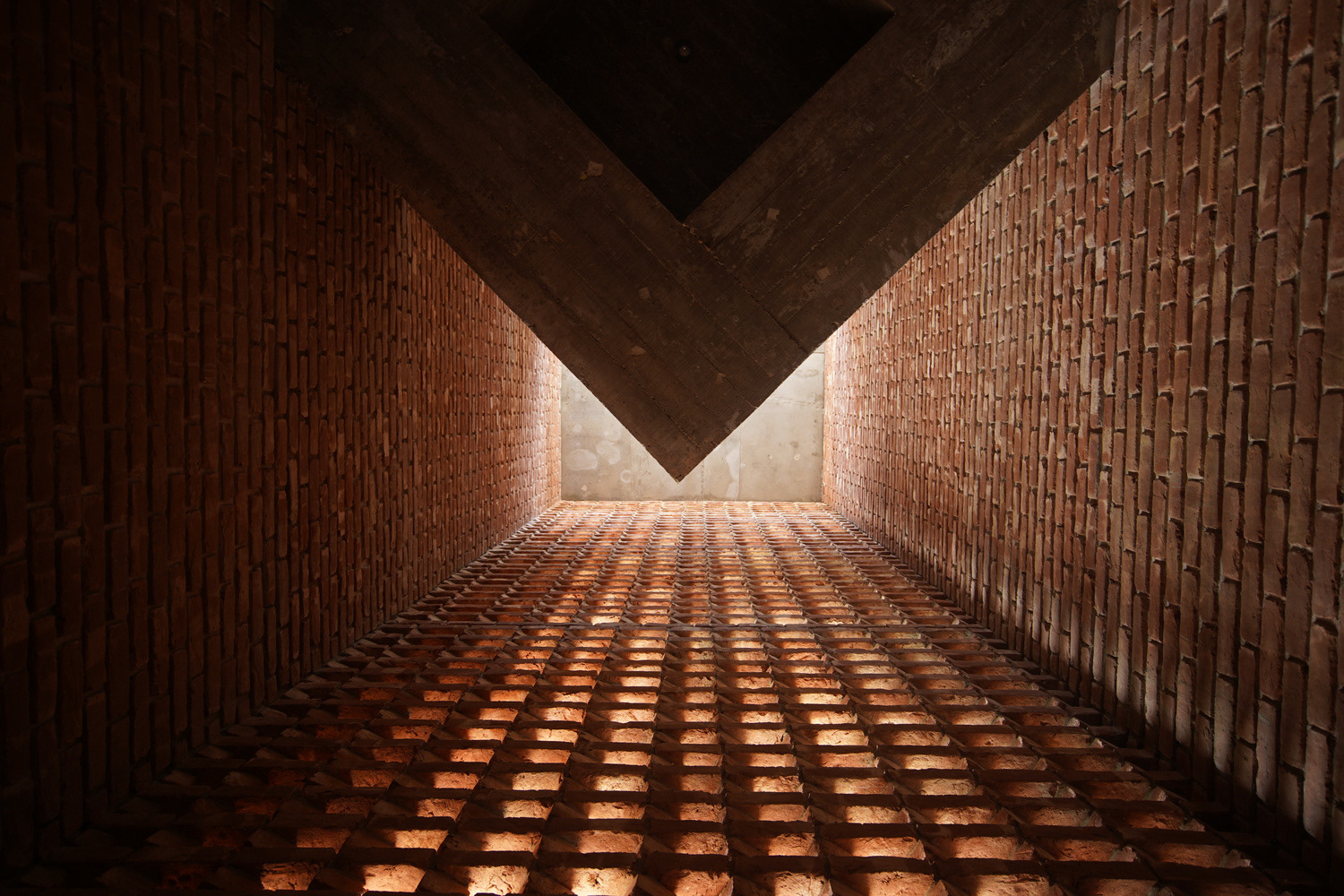
MOSQUE INTERIOR - Photography: © Faruque Abdullah Shawon
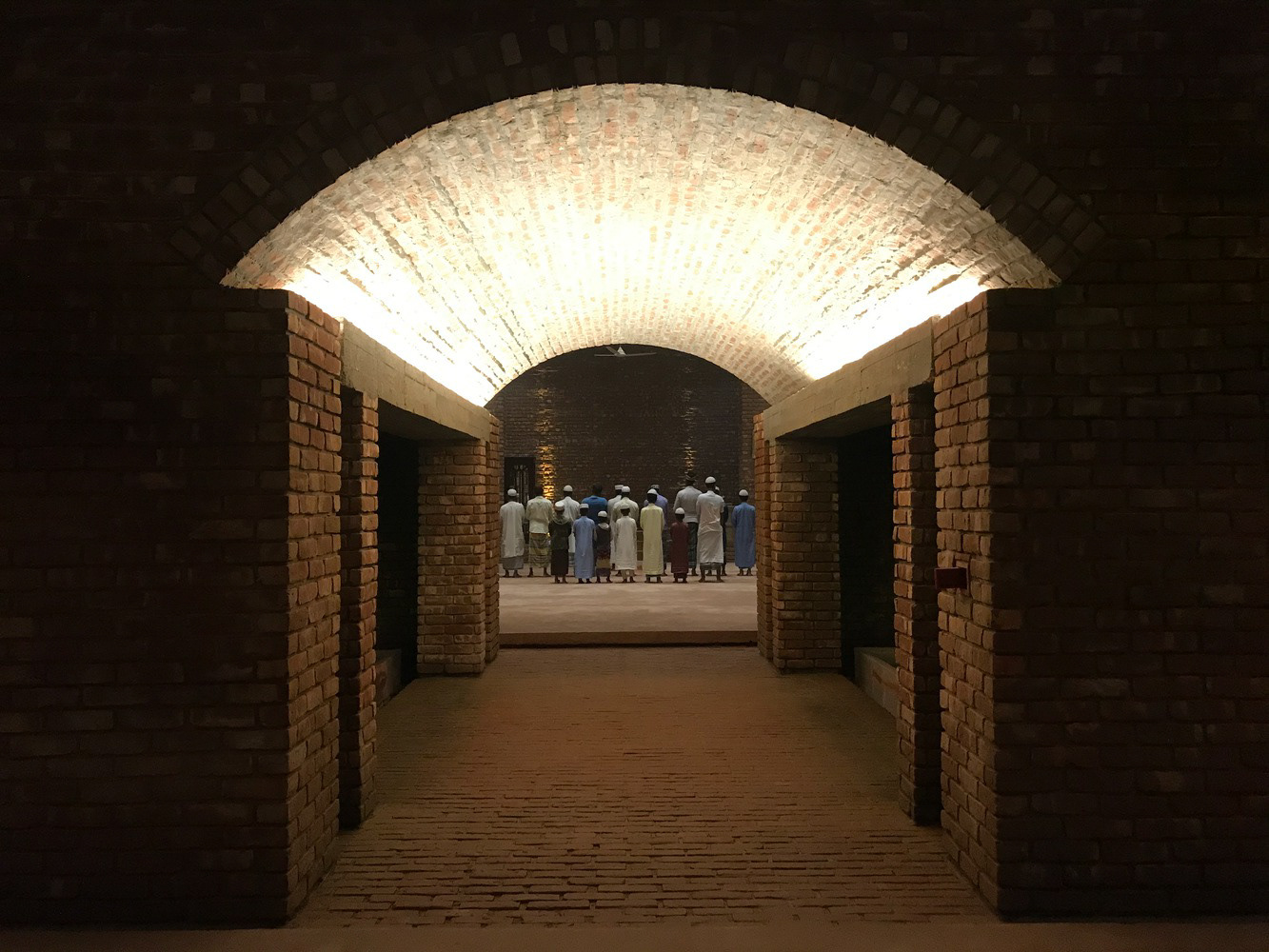
MOSQUE INTERIOR - Photography: © Faruque Abdullah Shawon
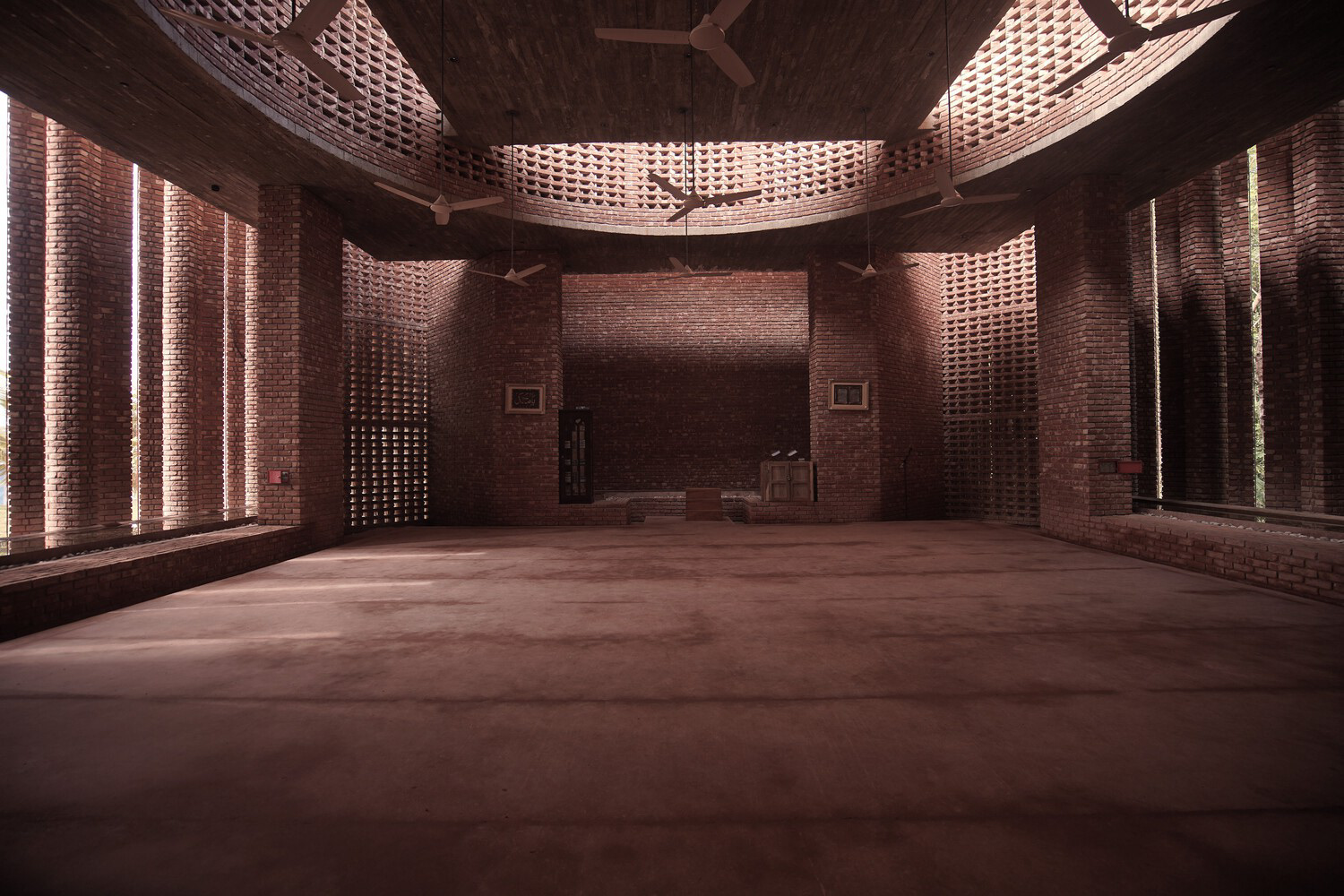
MOSQUE INTERIOR - Photography: © Faruque Abdullah Shawon
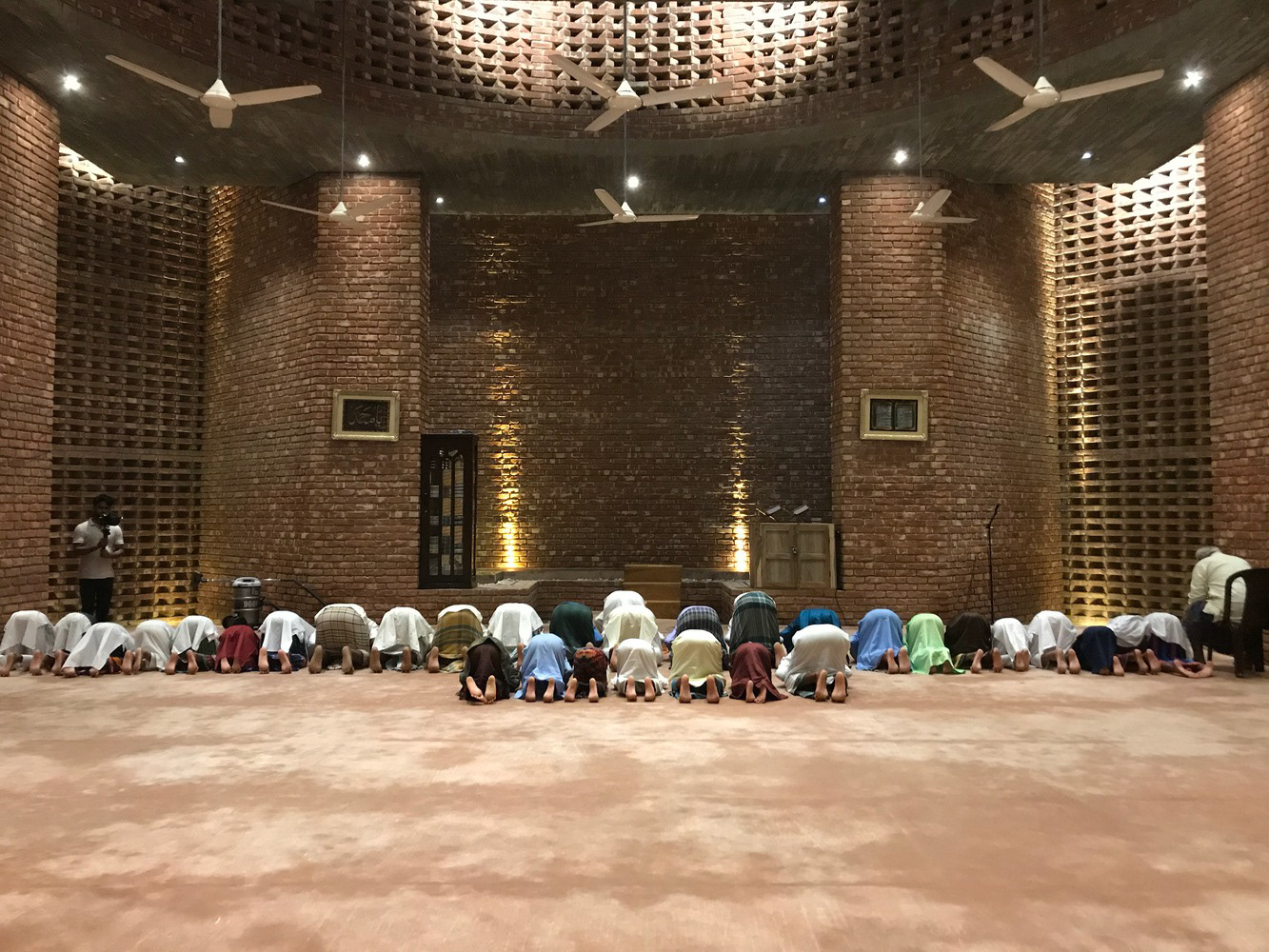
MOSQUE INTERIOR - Photography: © Faruque Abdullah Shawon
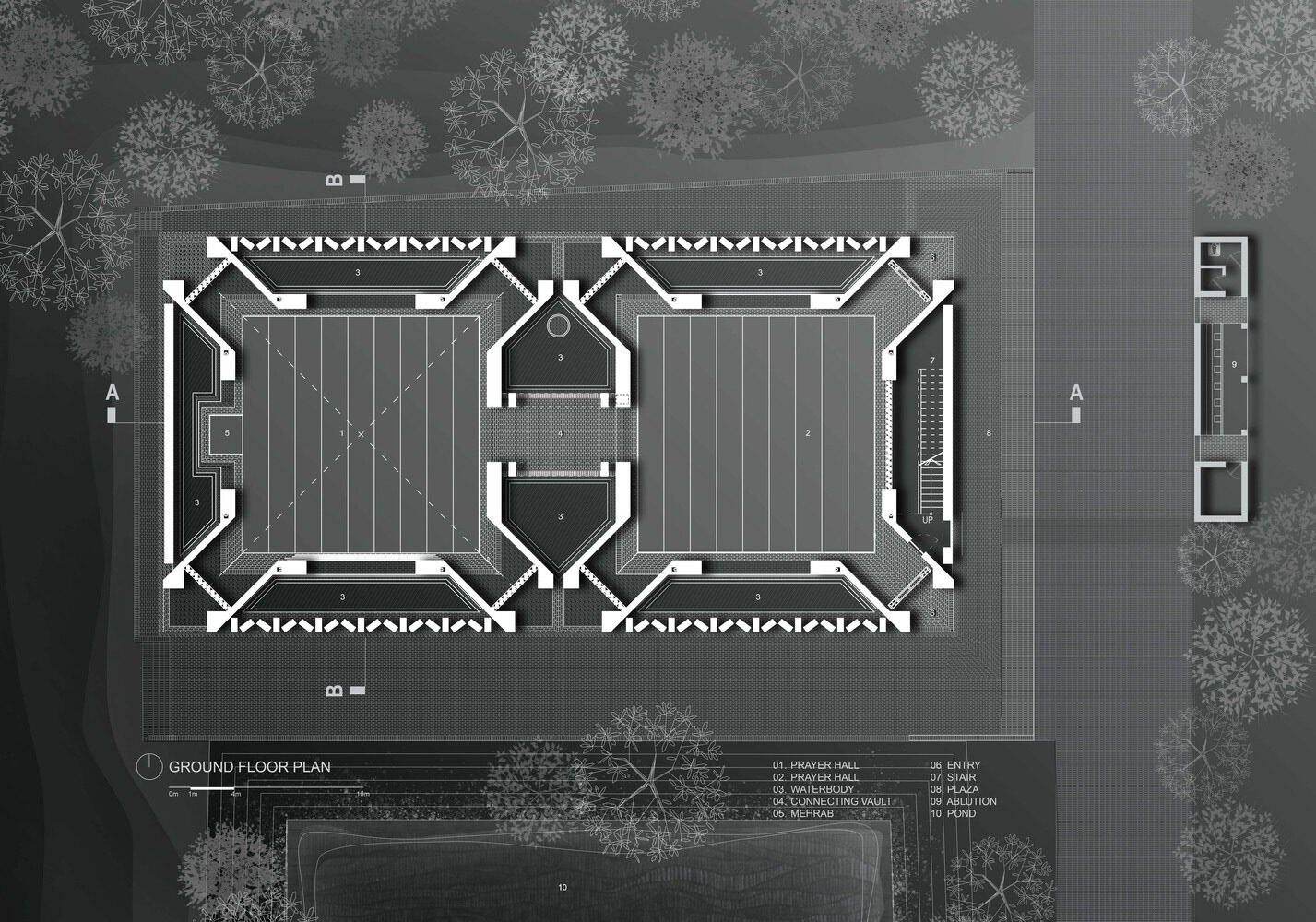
Ground Floor Plan - © Archeground Ltd
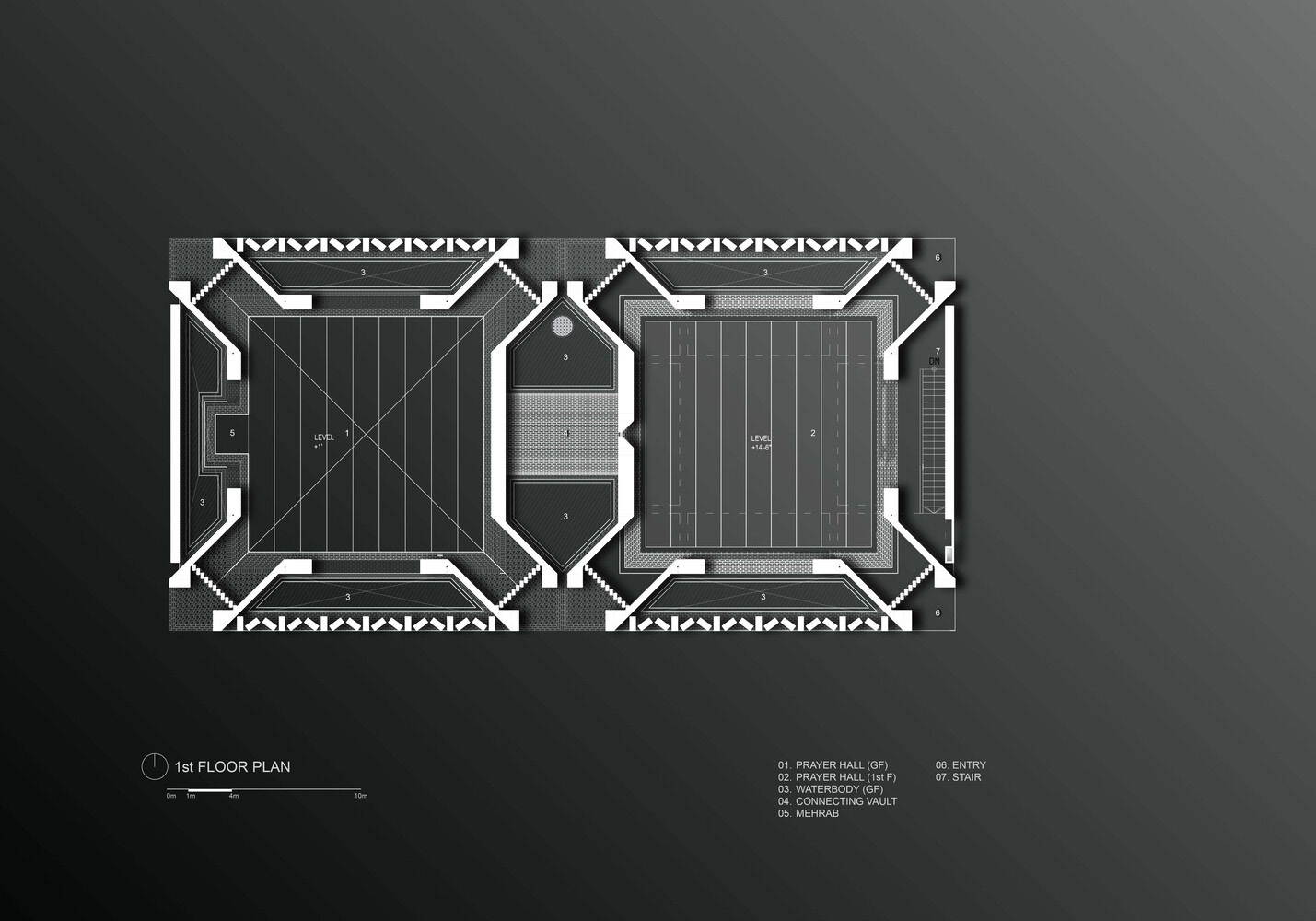
First Floor Plan - © Archeground Ltd
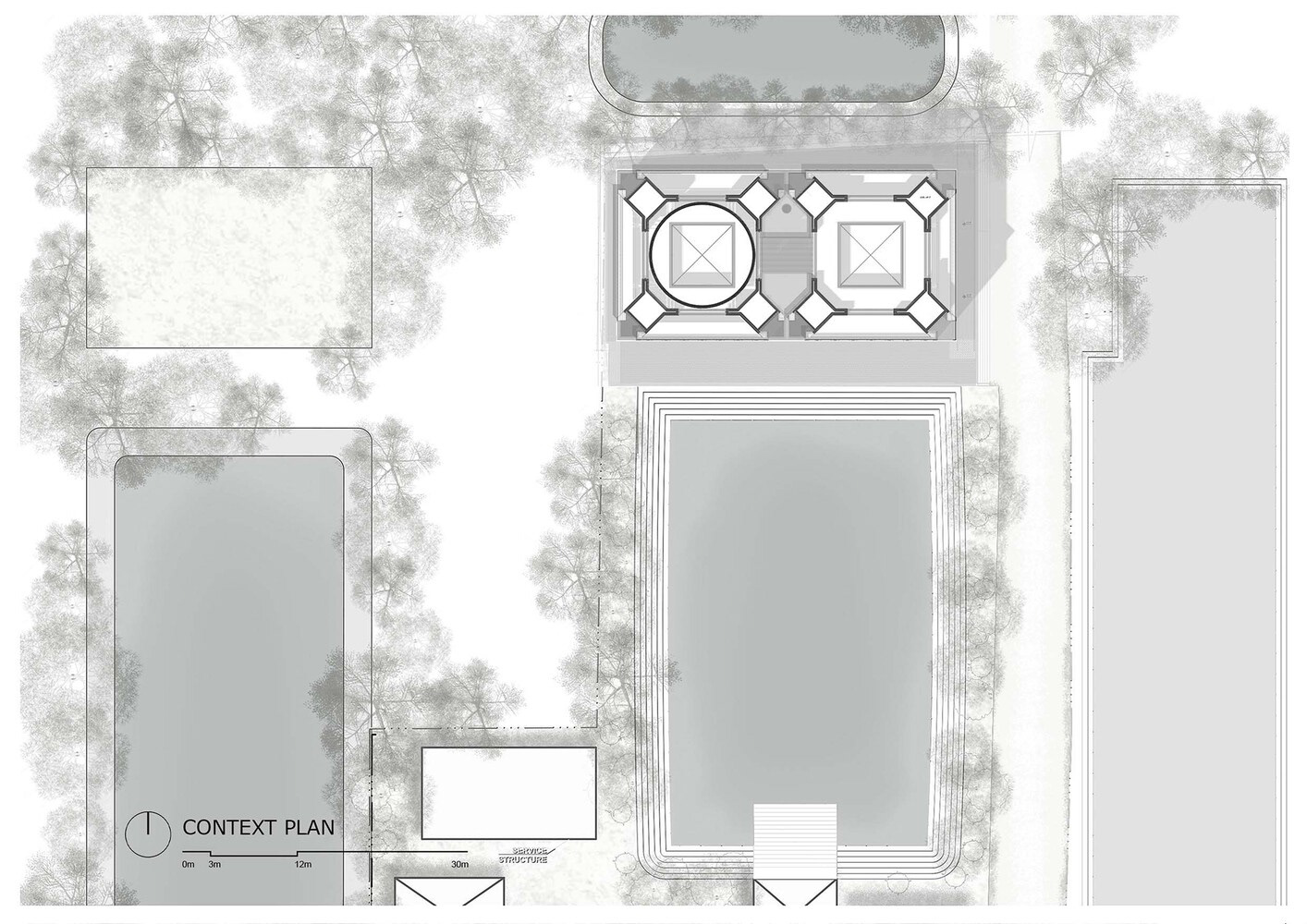
Site Plan - © Archeground Ltd
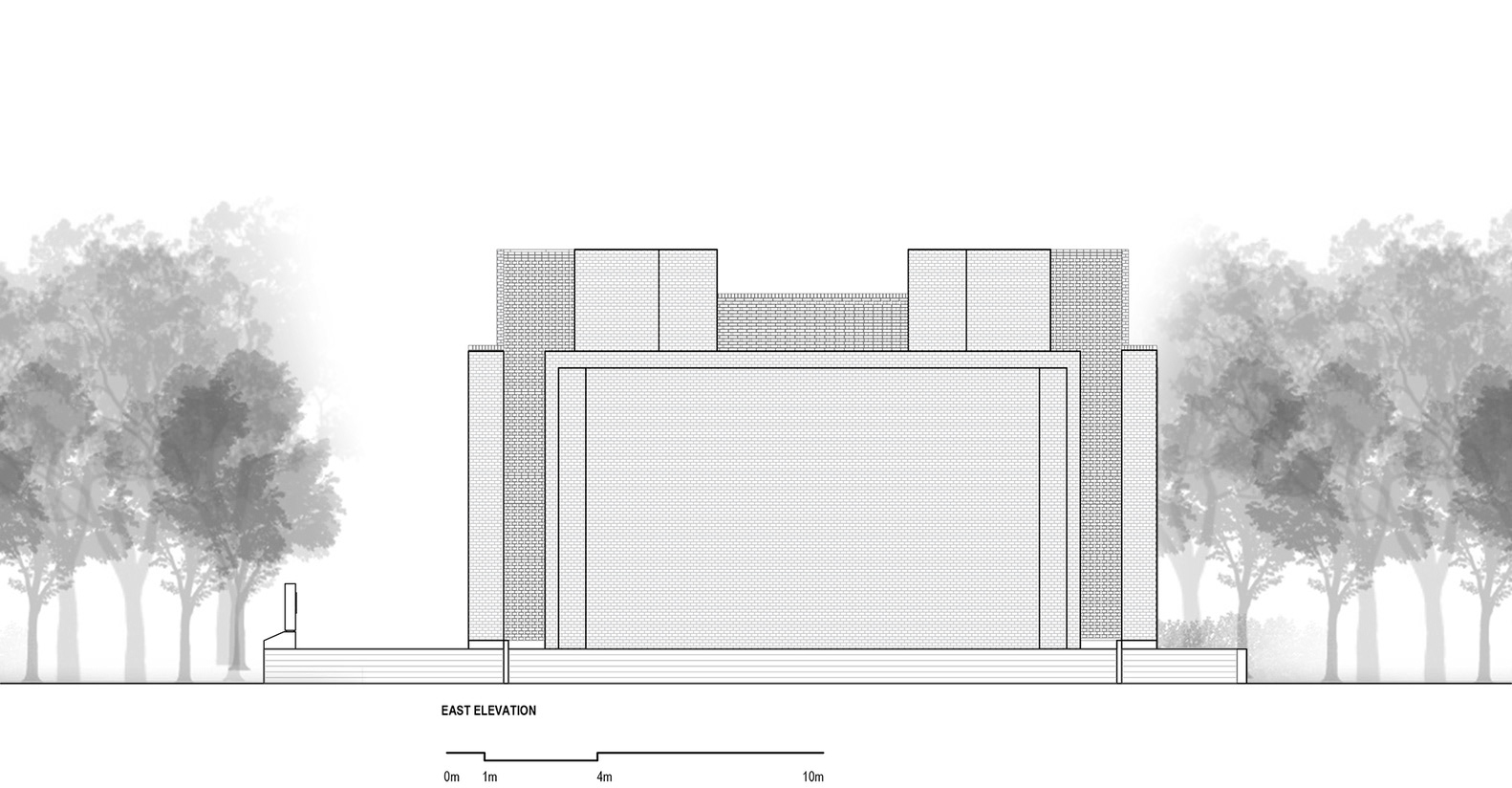
Elevation - © Archeground Ltd
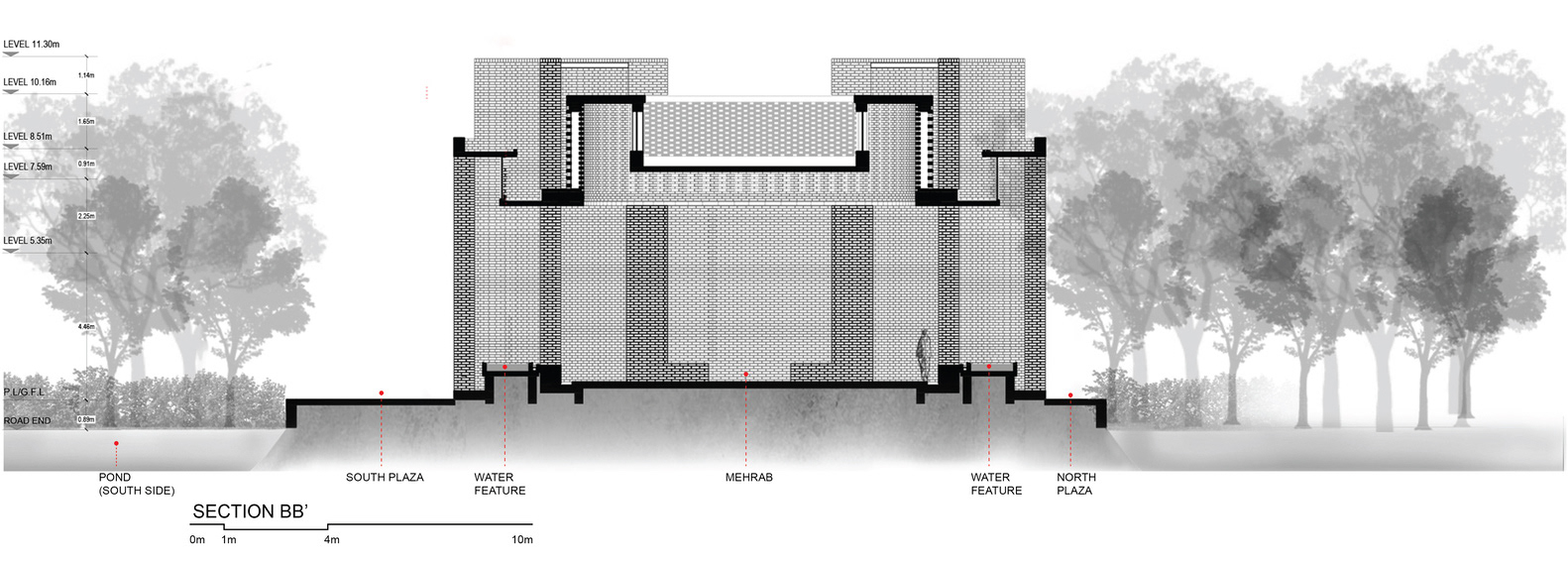
Section - © Archeground Ltd
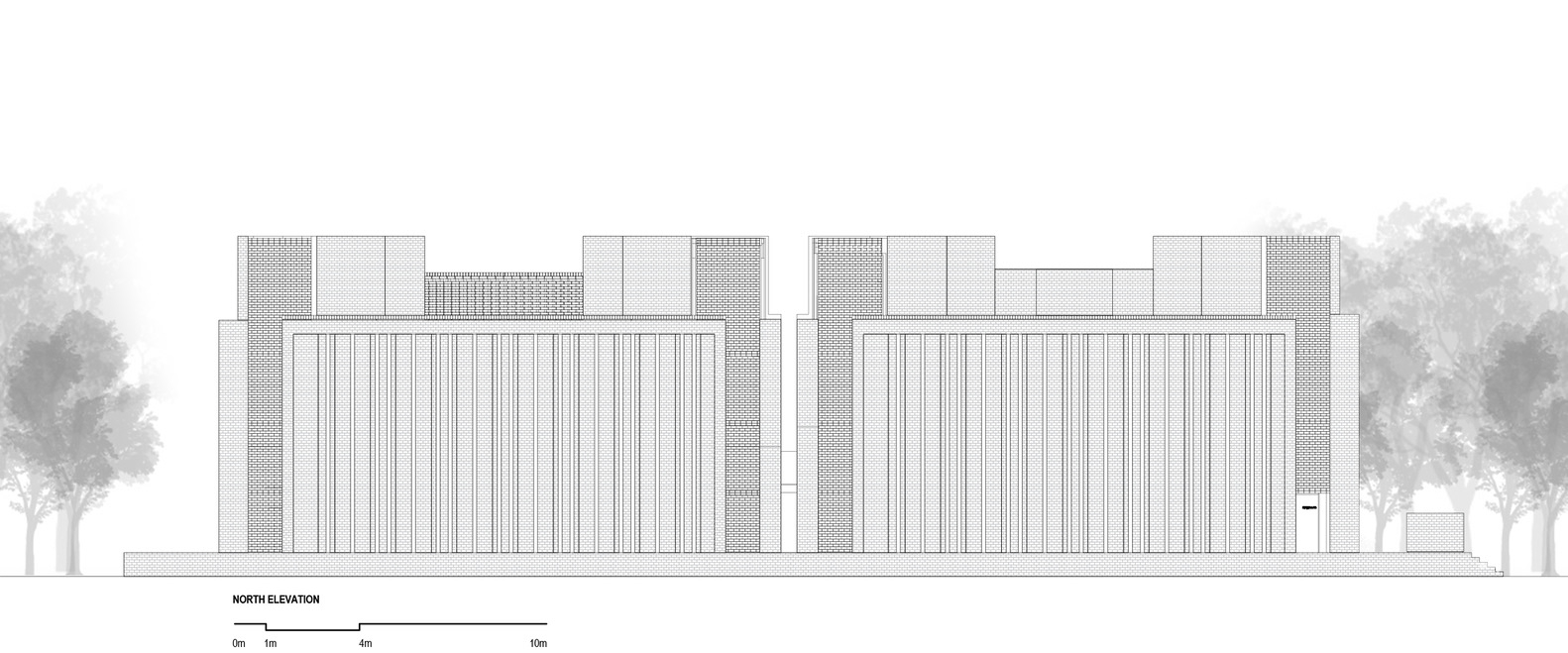
Elevation - © Archeground Ltd
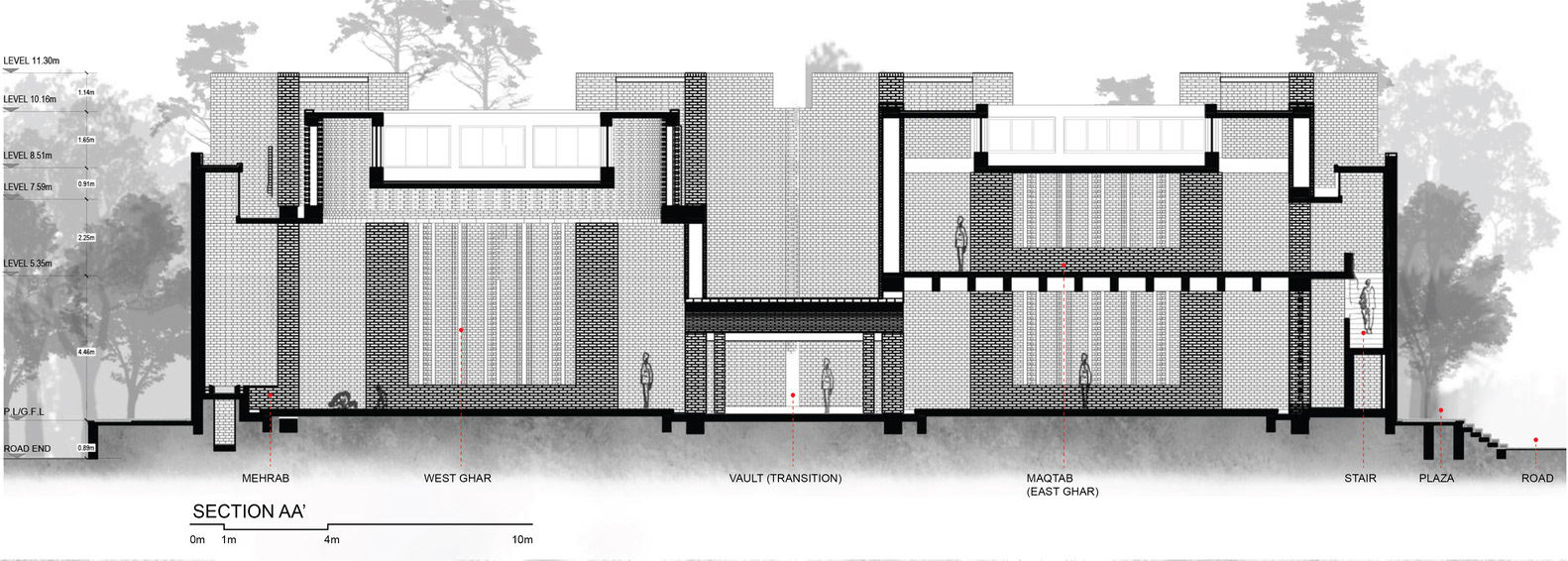
Section - © Archeground Ltd
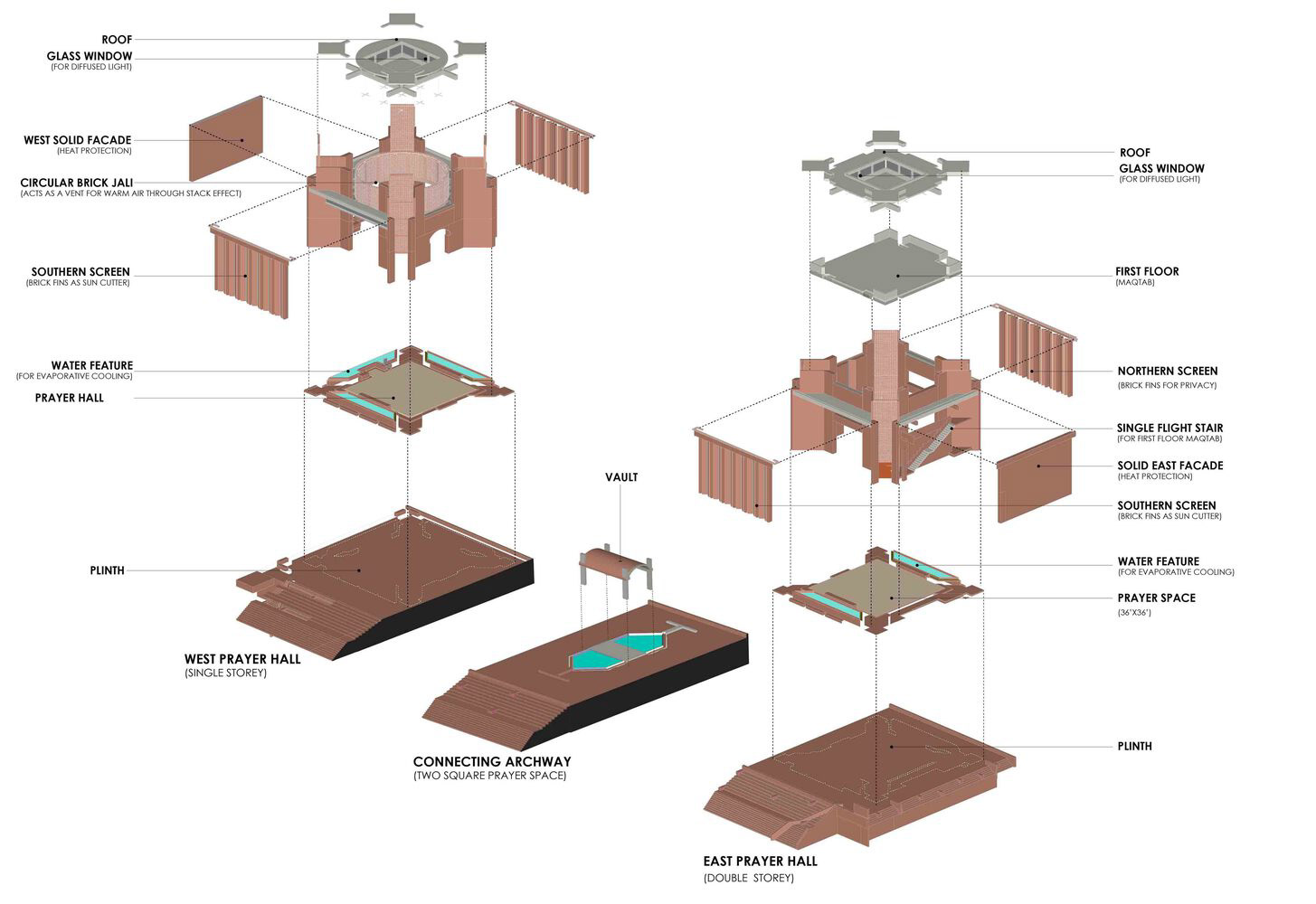
Structural Diagram - © Archeground Ltd
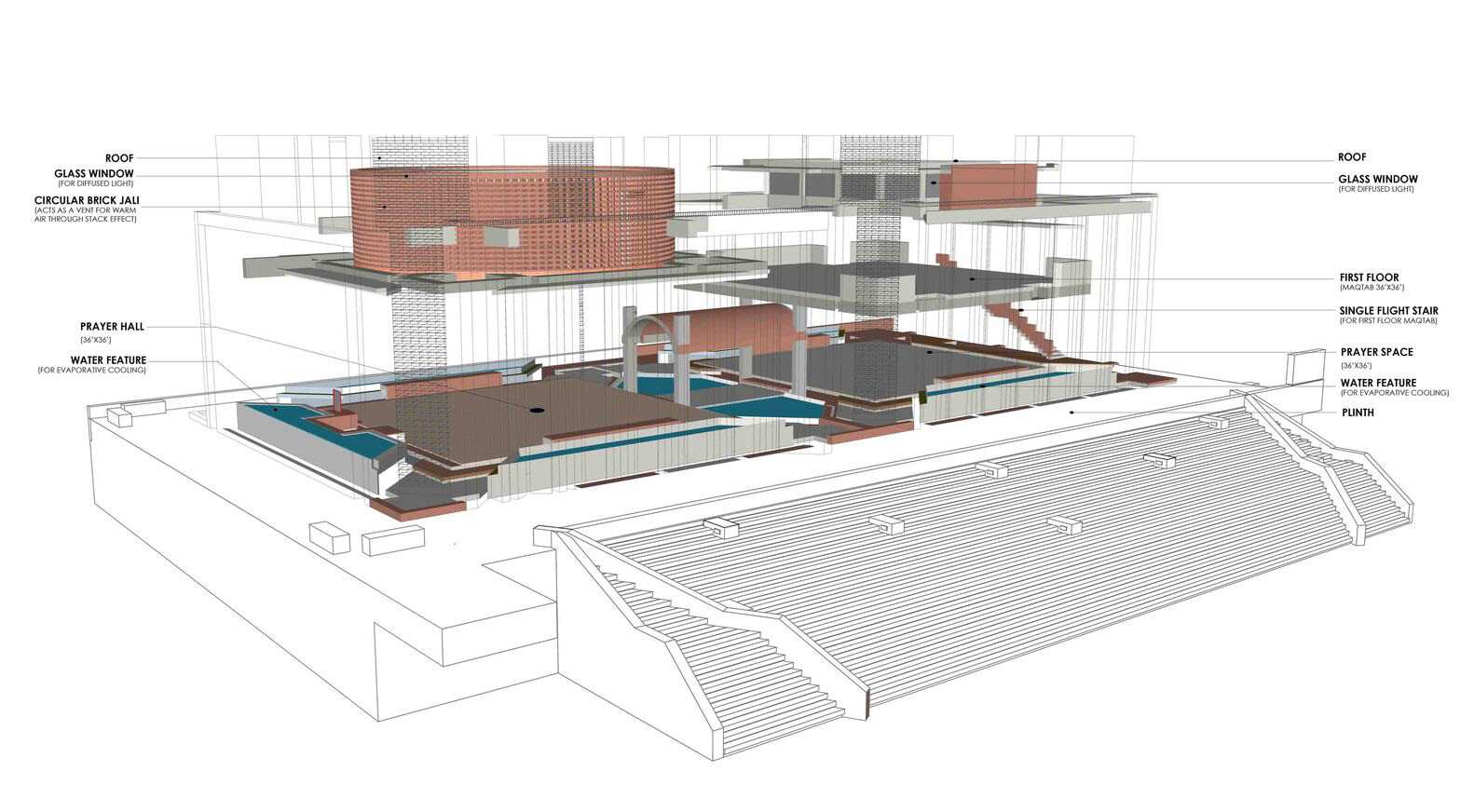
Structural Diagram - © Archeground Ltd
