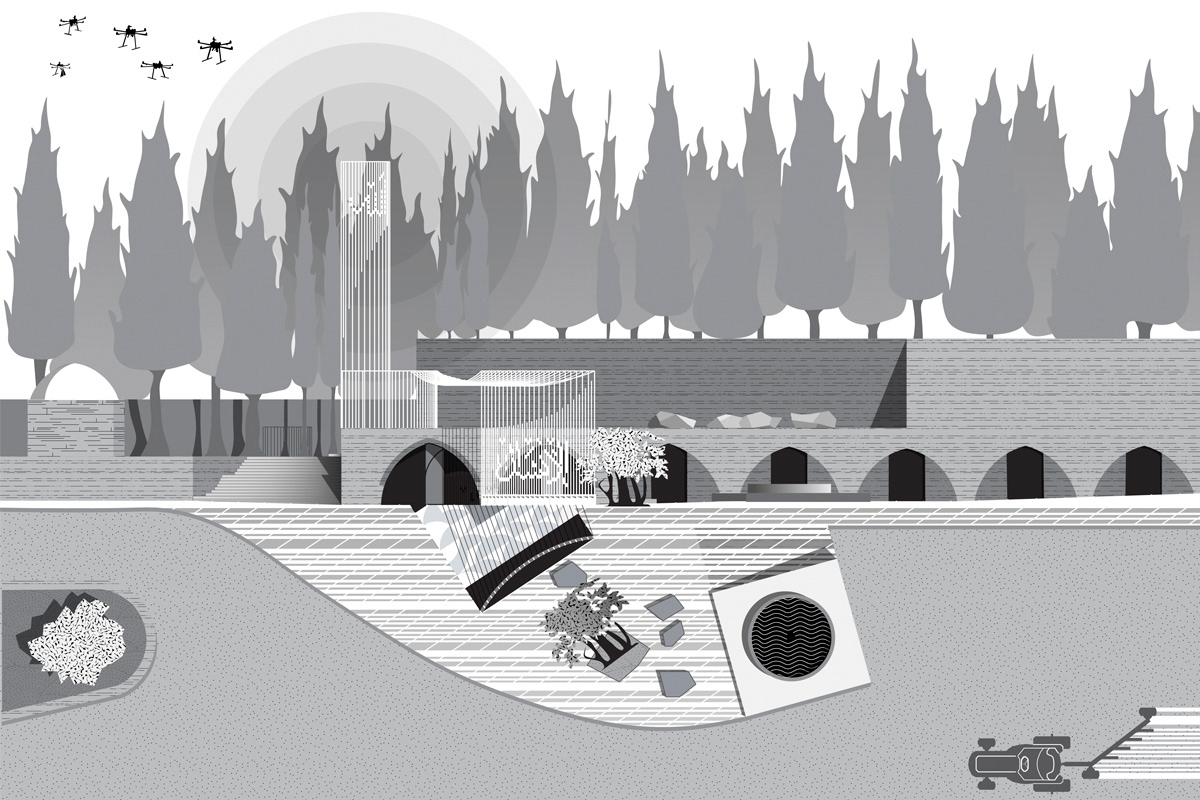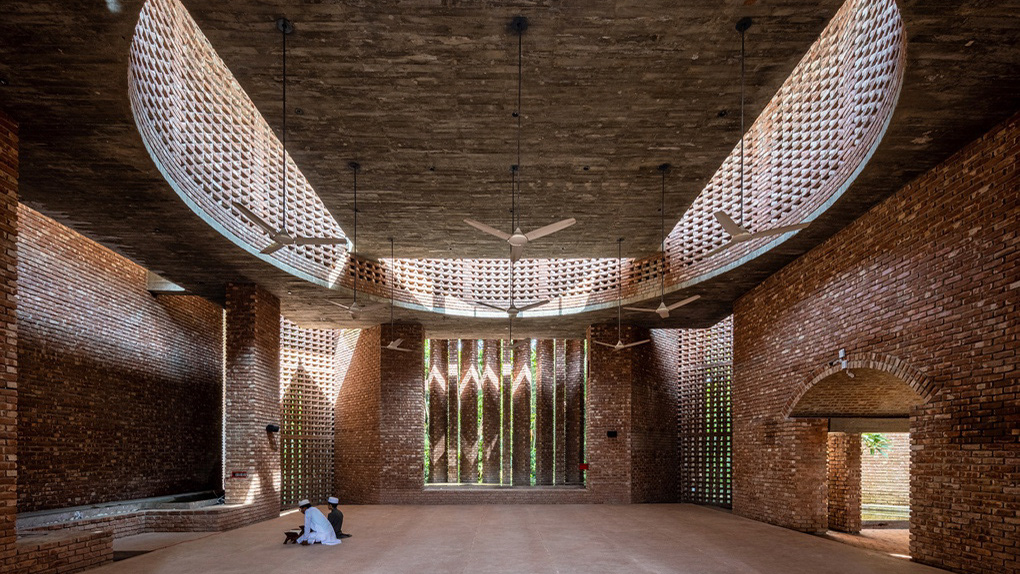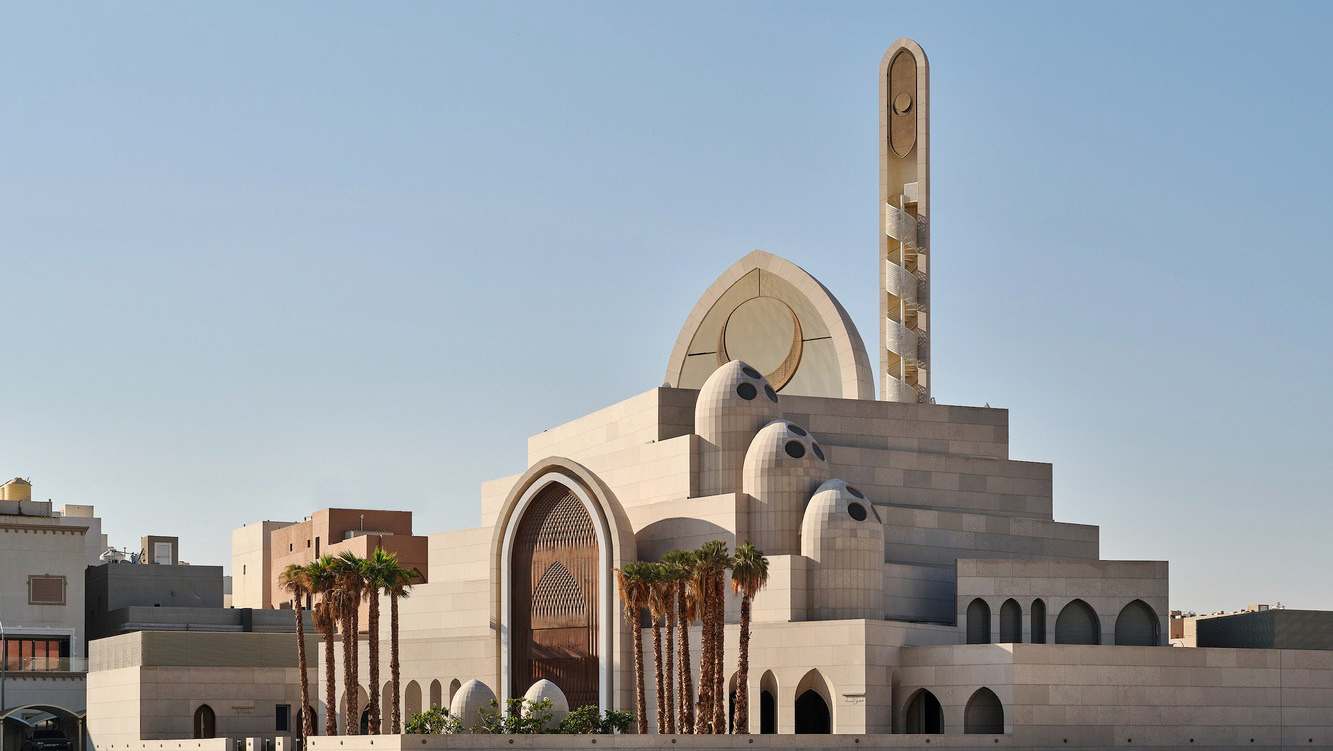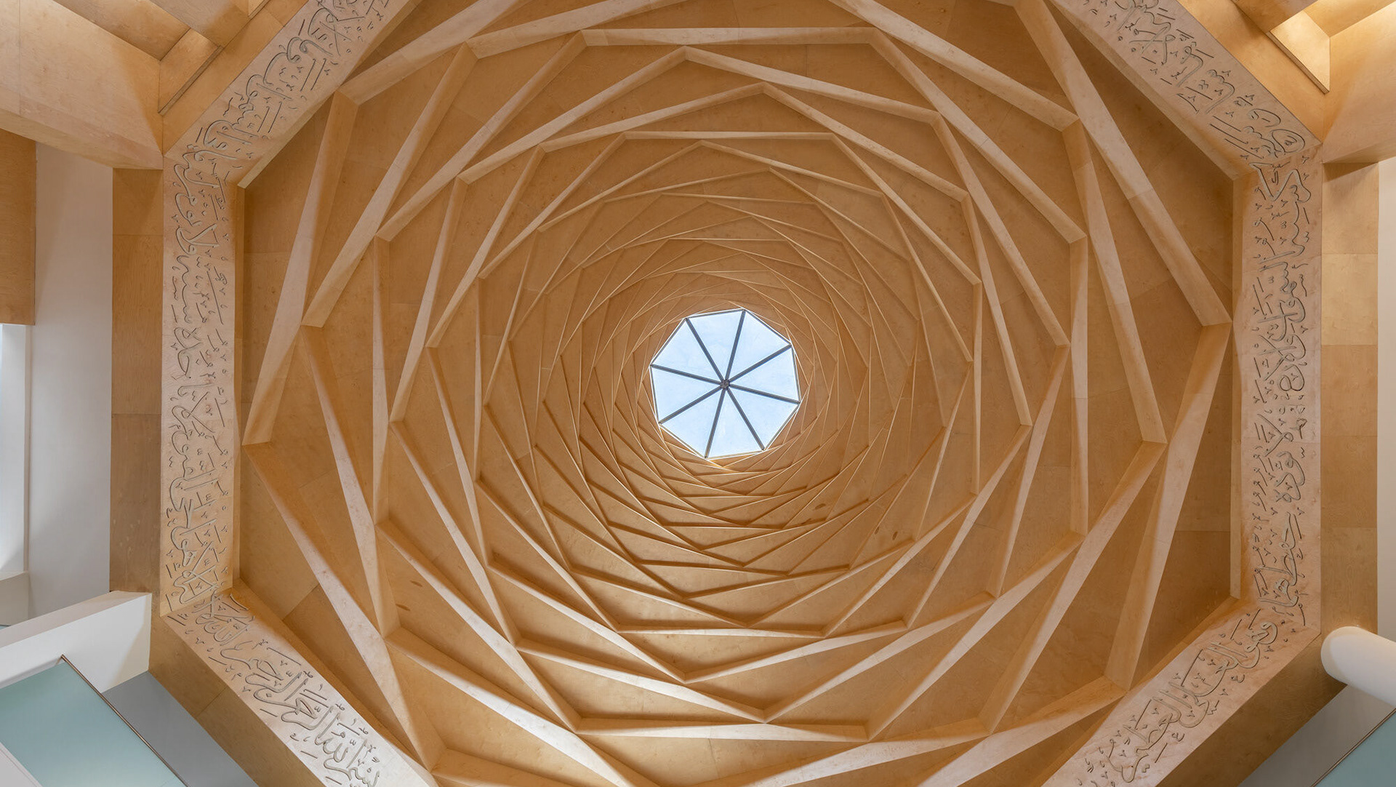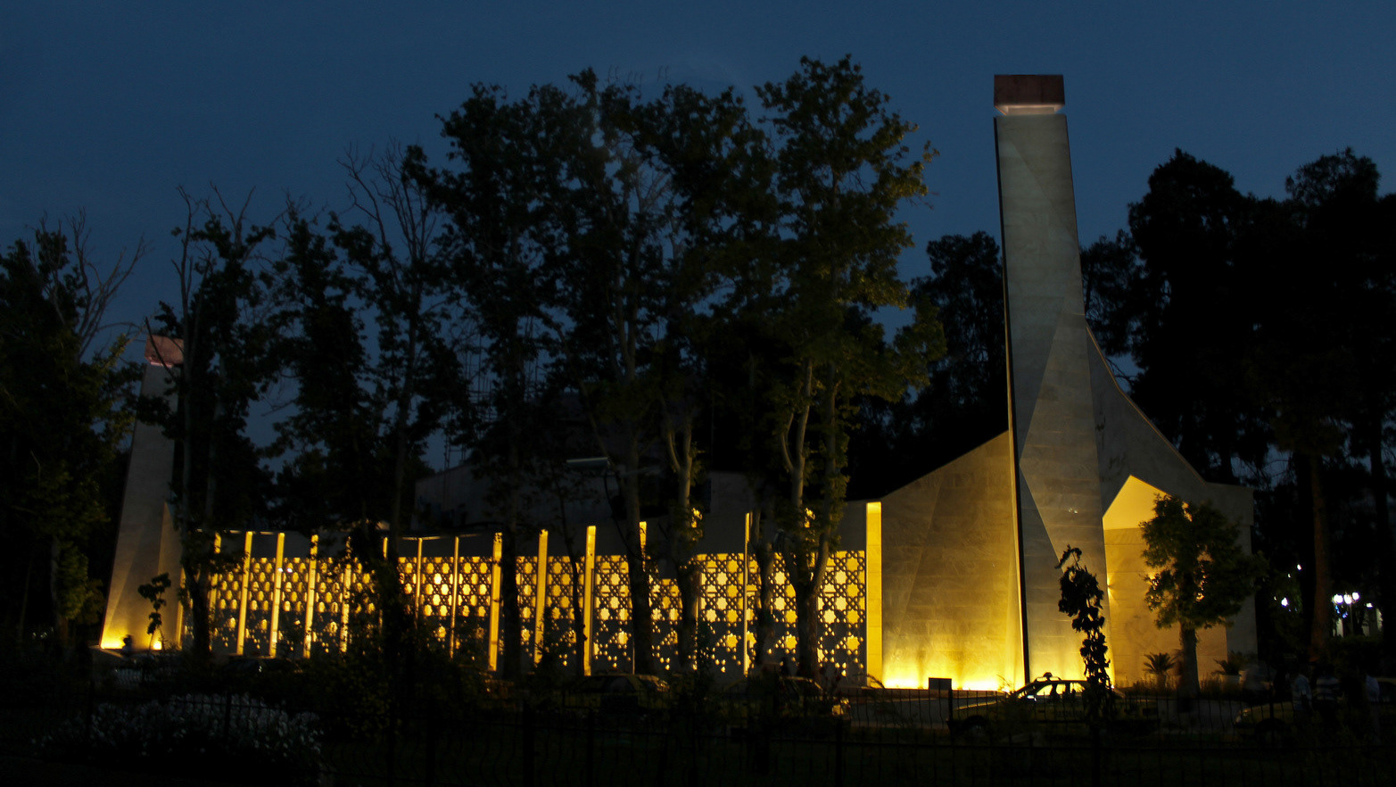Key words: Calligraphy, Humanism, Makkah, Minaret, Modernity, Steel
MOSQUE EXTERIOR - Photography: © Iwan Baan & Ieva Saudargaité
This small mosque project redefines sacred space through minimal scale yet profound symbolism, blending renovation with conceptual innovation. The 100m² scheme adapts an existing masonry cross-vaulted space while grafting on a slender steel minaret, which doubles as a symbolic landmark and a structural meditation. A new civic plaza replaces a former parking lot, integrating ablution space, seating, and a fig tree, extending the mosque into public life.
At the heart of the design is orientation toward Makkah, shaping both the steel-plate envelope and the spatial choreography. Rather than relying on traditional mosque forms - cube, dome, minaret - the building adopts a planar, ephemeral geometry, appearing solid or transparent depending on perspective. The minaret itself embodies theological discourse: the word Allah is folded structurally into its frame, read alternately as presence or absence, material or void. Complementing this, Insan (Human) is inscribed at the entry, establishing a dialectic between God and humanity, echoing Islamic humanist traditions.
Inside, subtle interventions - whitewashed vaults, a reflective stainless-steel mihrab, and a skylight - merge orientation, light, and reflection into a dynamic spiritual atmosphere. The design critiques normative mosque typology, framing the building as both religious and civic, interior and exterior.
Critically, this mosque challenges fundamentalist fixity, positioning architecture as a cultural weapon of humanism, modernity, and dialogue.
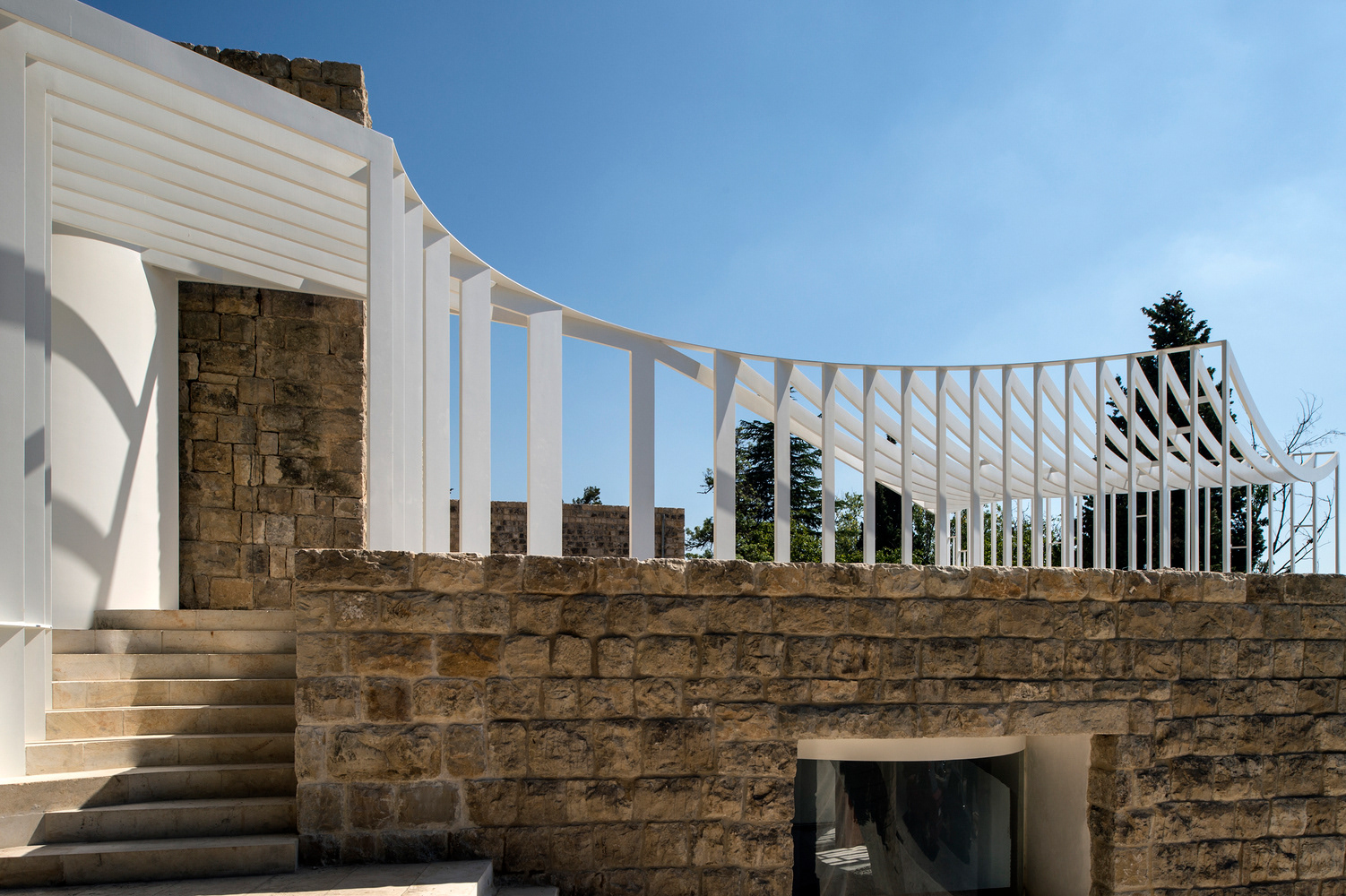
MOSQUE EXTERIOR - Photography: © Iwan Baan & Ieva Saudargaité
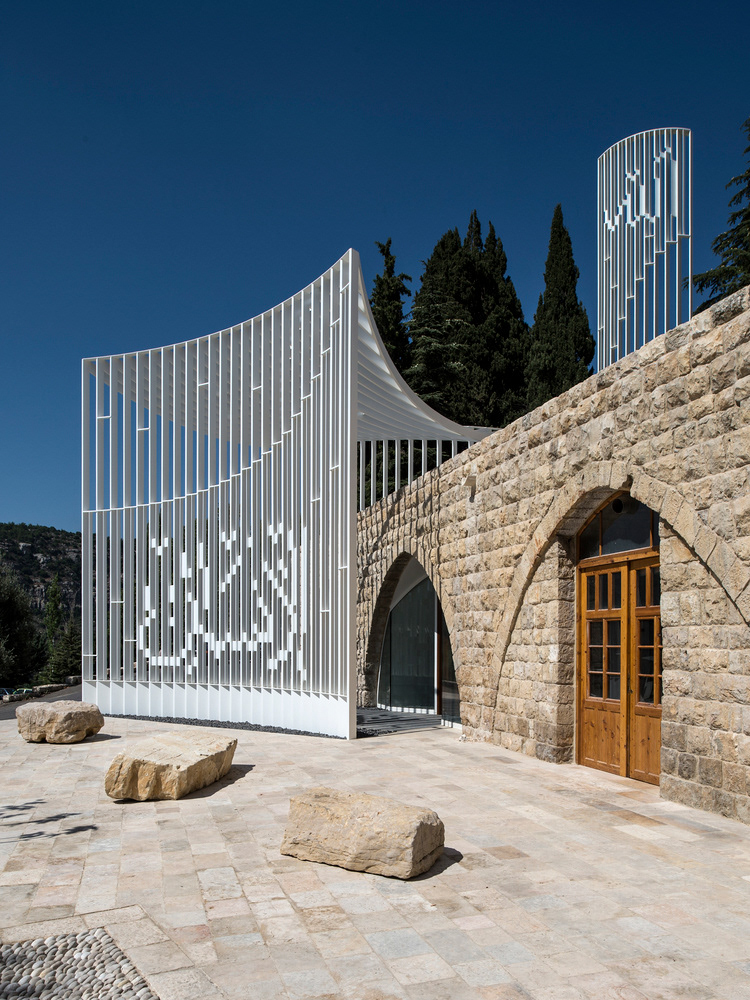
MOSQUE EXTERIOR - Photography: © Iwan Baan & Ieva Saudargaité
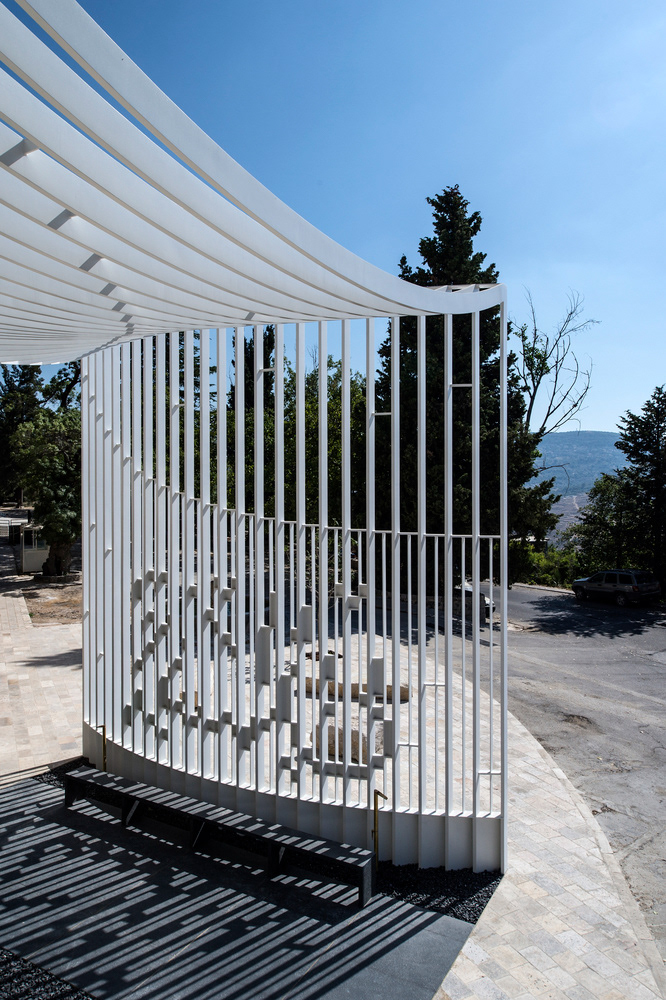
MOSQUE EXTERIOR - Photography: © Iwan Baan & Ieva Saudargaité
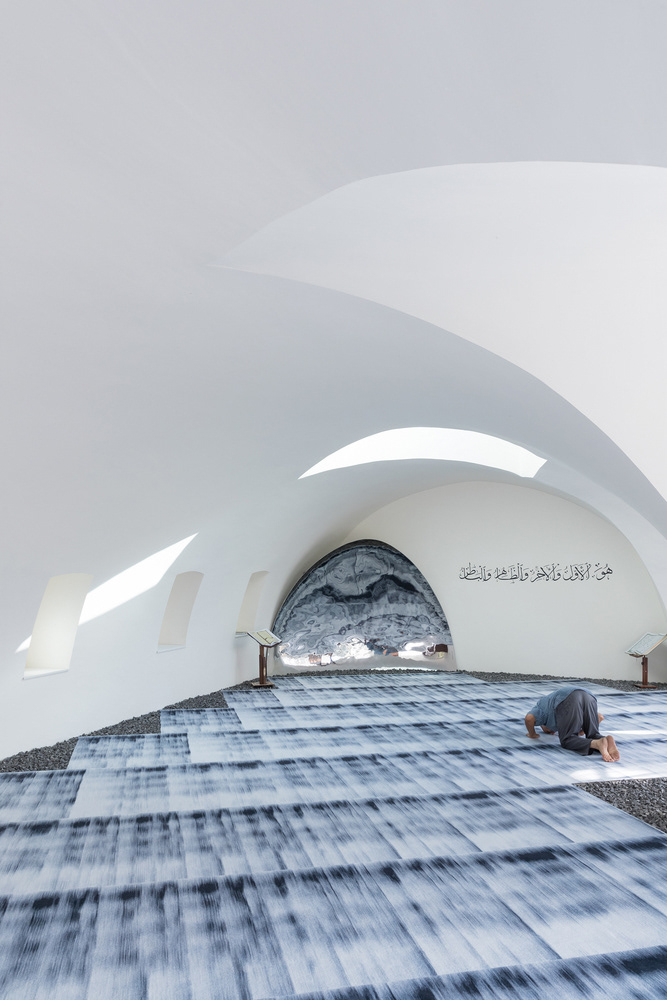
MOSQUE INTERIOR - Photography: © Iwan Baan & Ieva Saudargaité
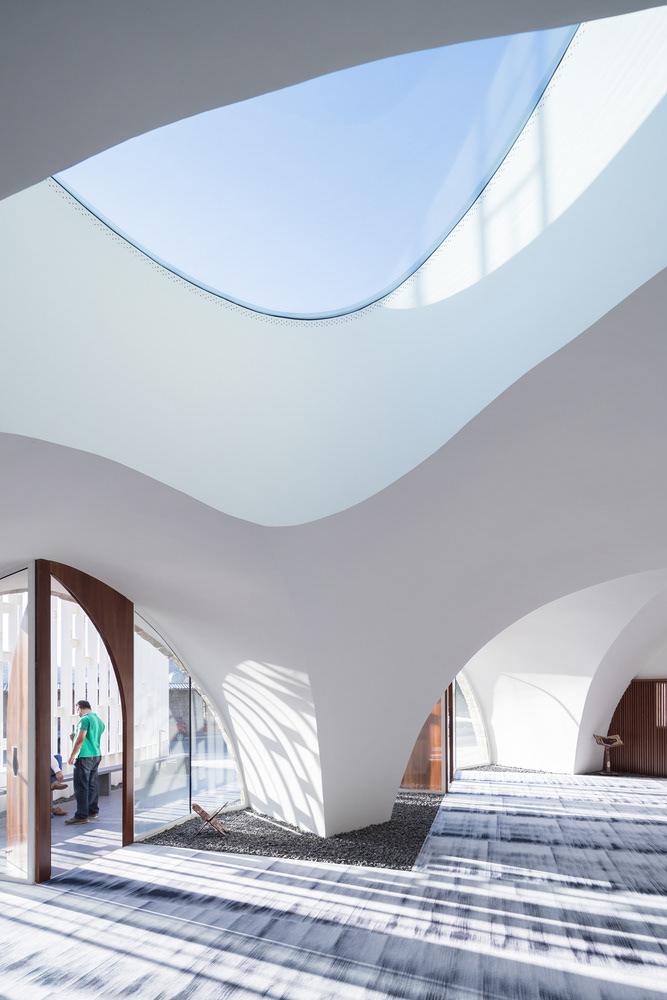
MOSQUE INTERIOR - Photography: © Iwan Baan & Ieva Saudargaité
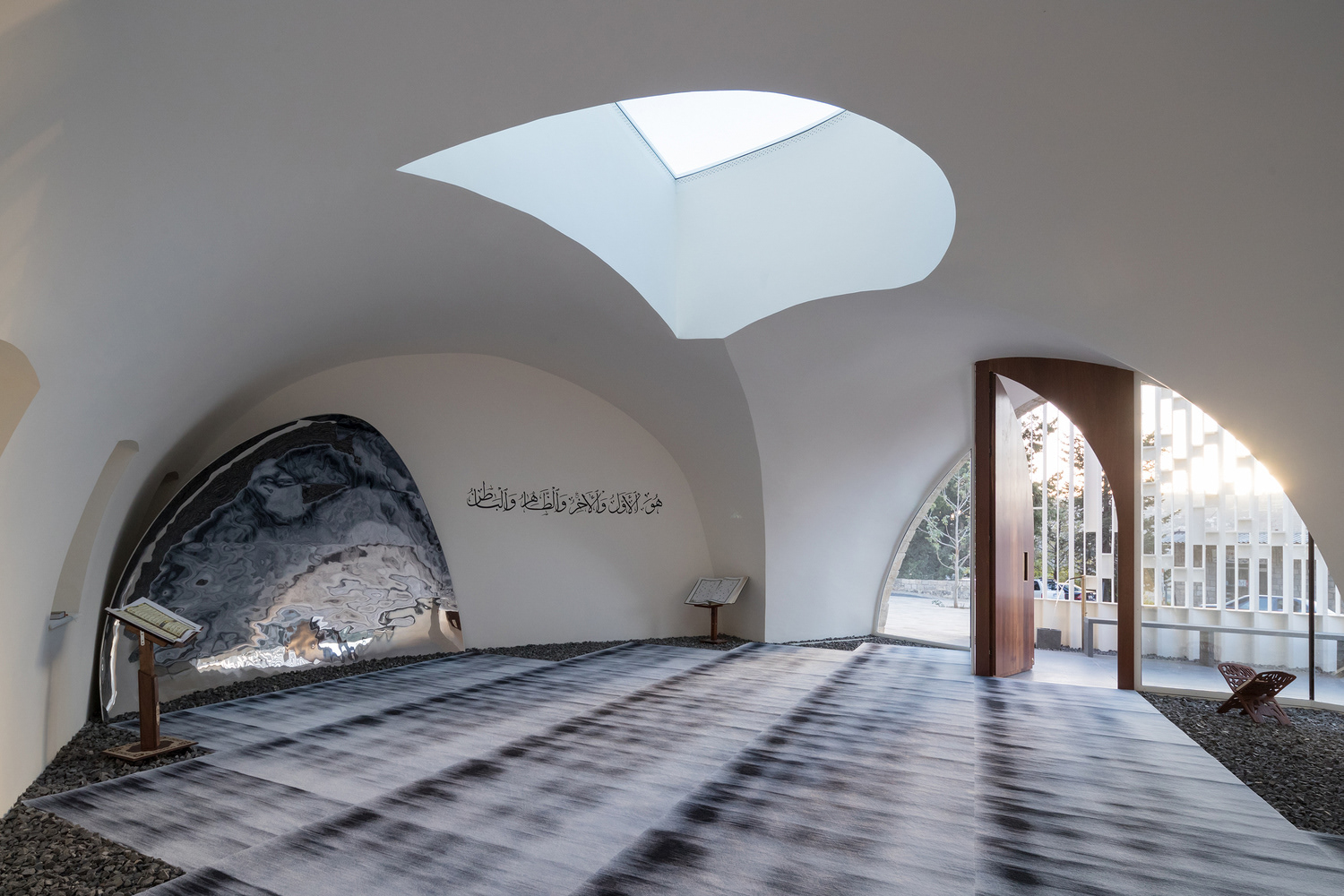
MOSQUE INTERIOR - Photography: © Iwan Baan & Ieva Saudargaité
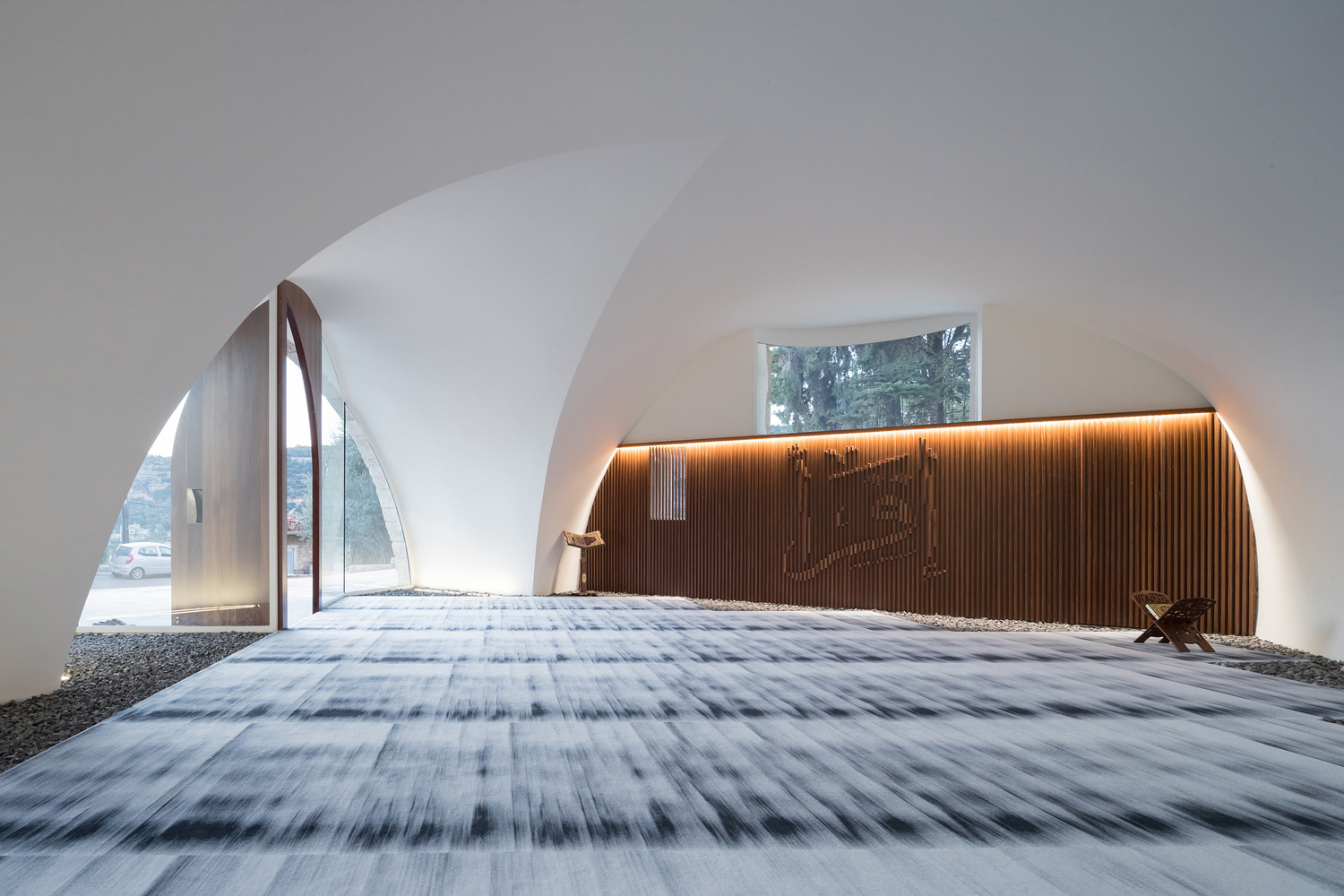
MOSQUE INTERIOR - Photography: © Iwan Baan & Ieva Saudargaité
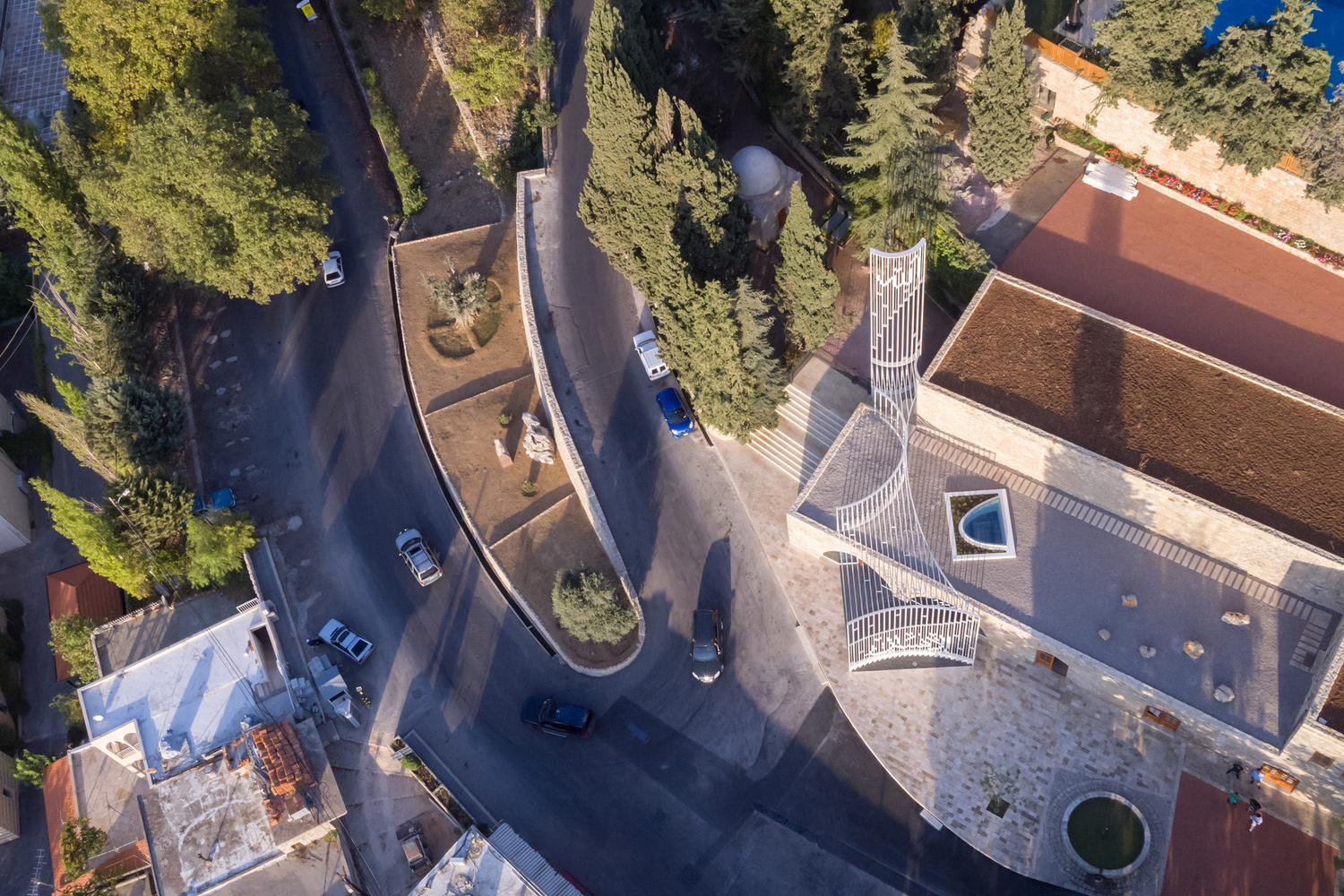
MOSQUE EXTERIOR - Photography: © Iwan Baan & Ieva Saudargaité
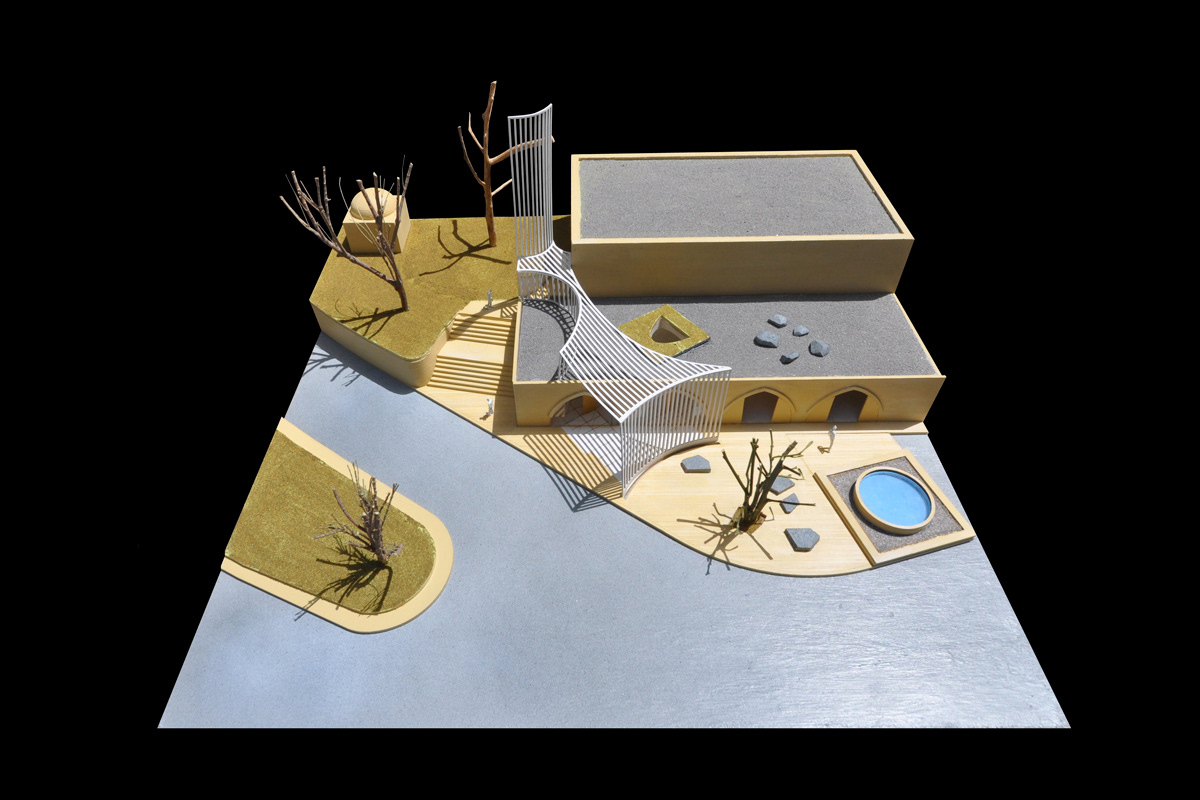
Physical Model - © L.E.FT Architects
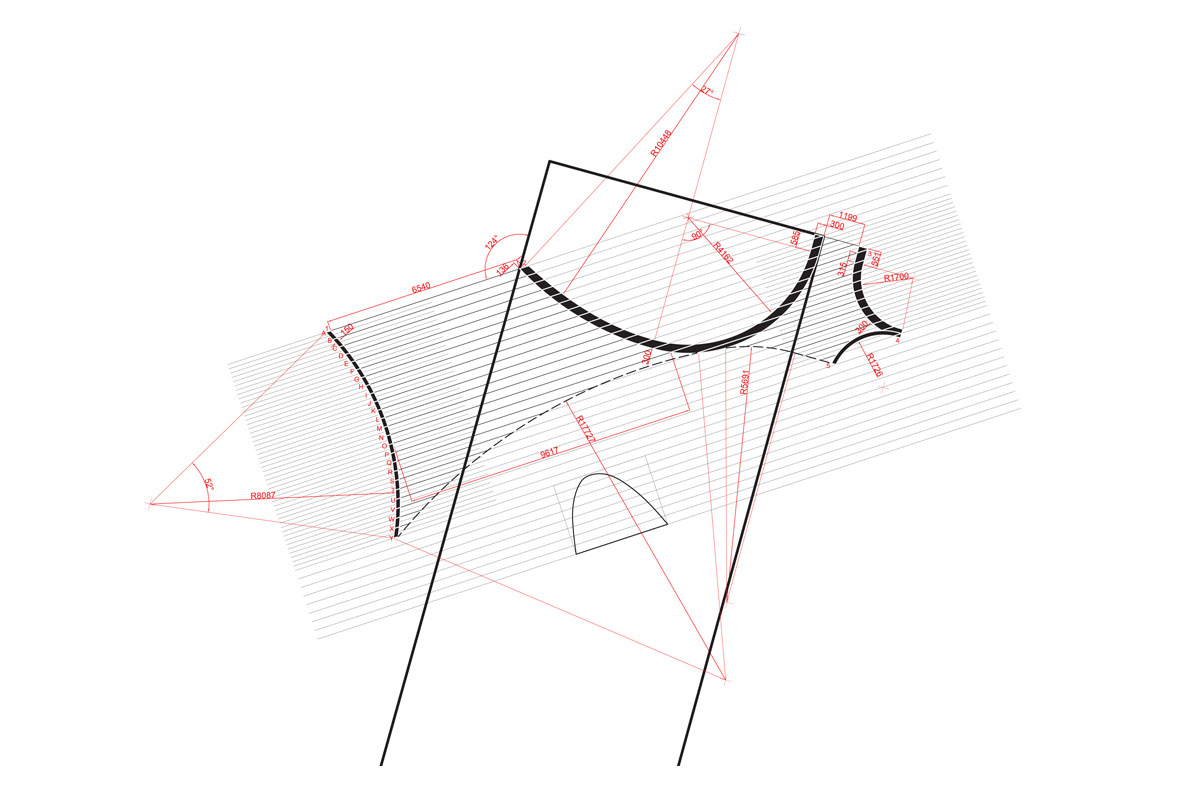
Concept Diagram - © L.E.FT Architects
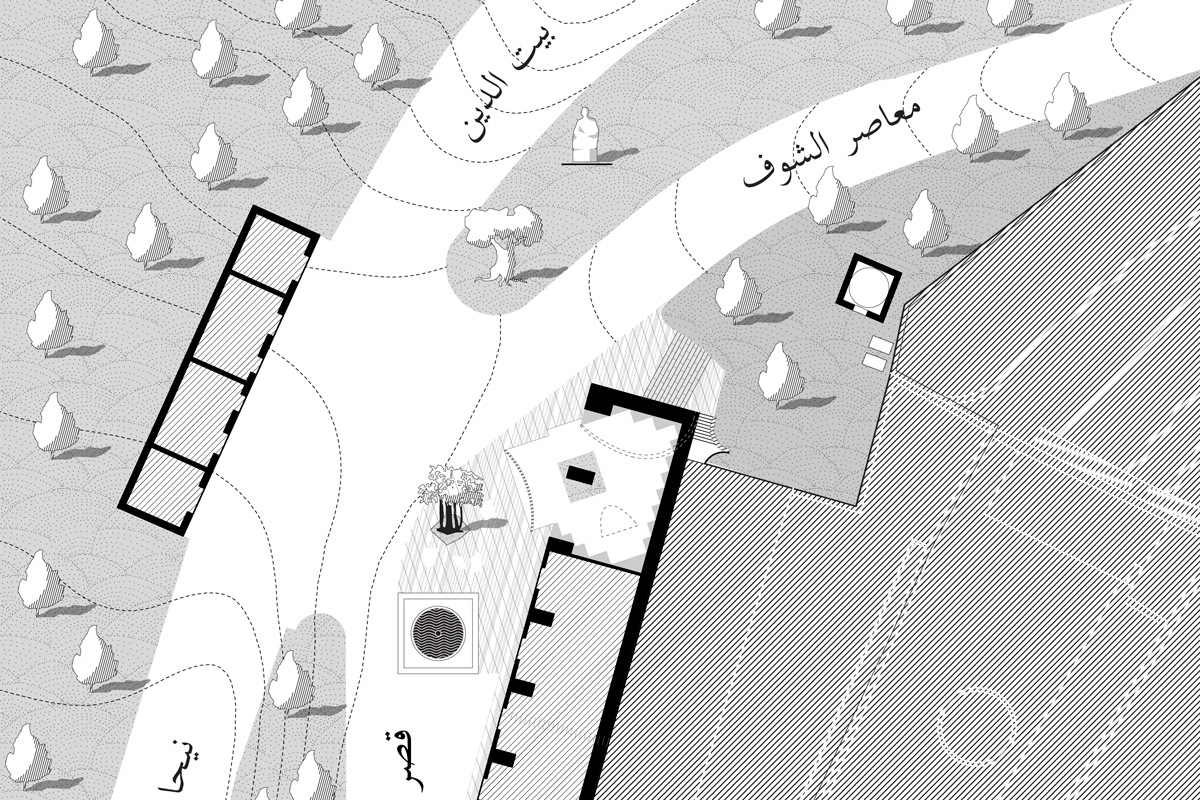
Ground Floor Plan - © L.E.FT Architects
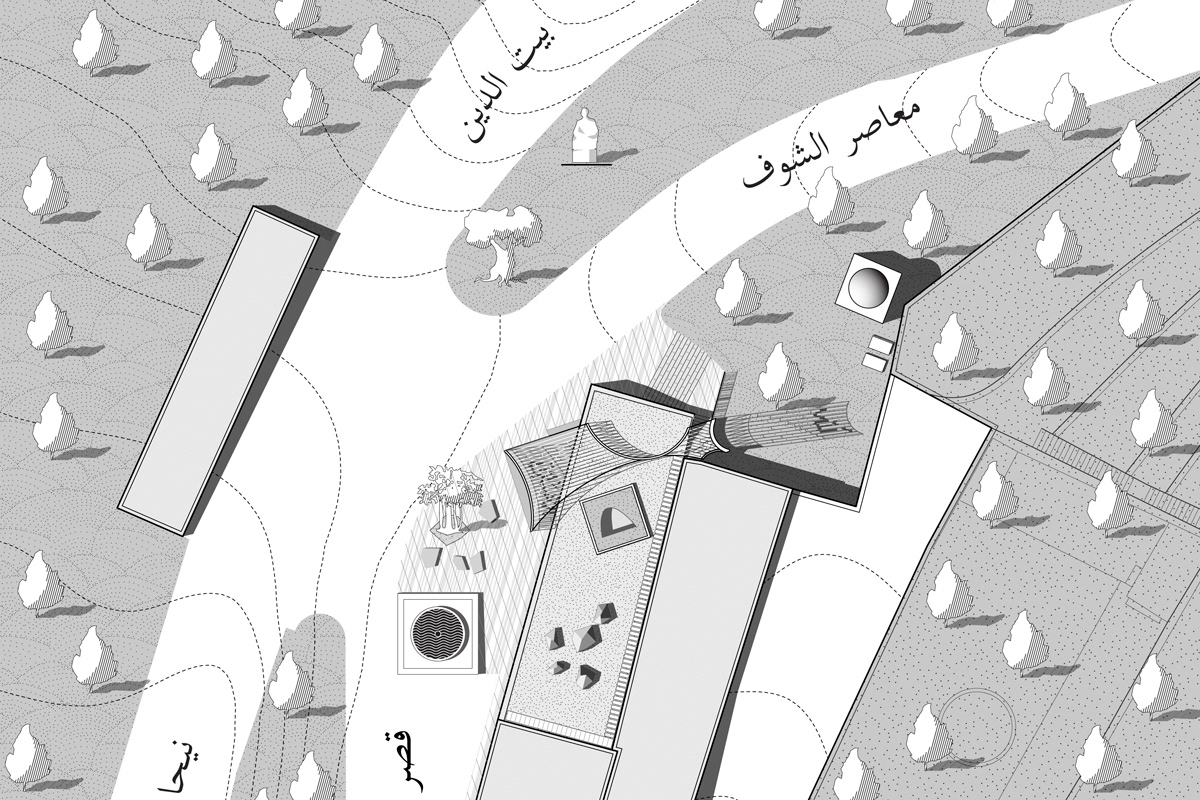
Roof Plan - © L.E.FT Architects
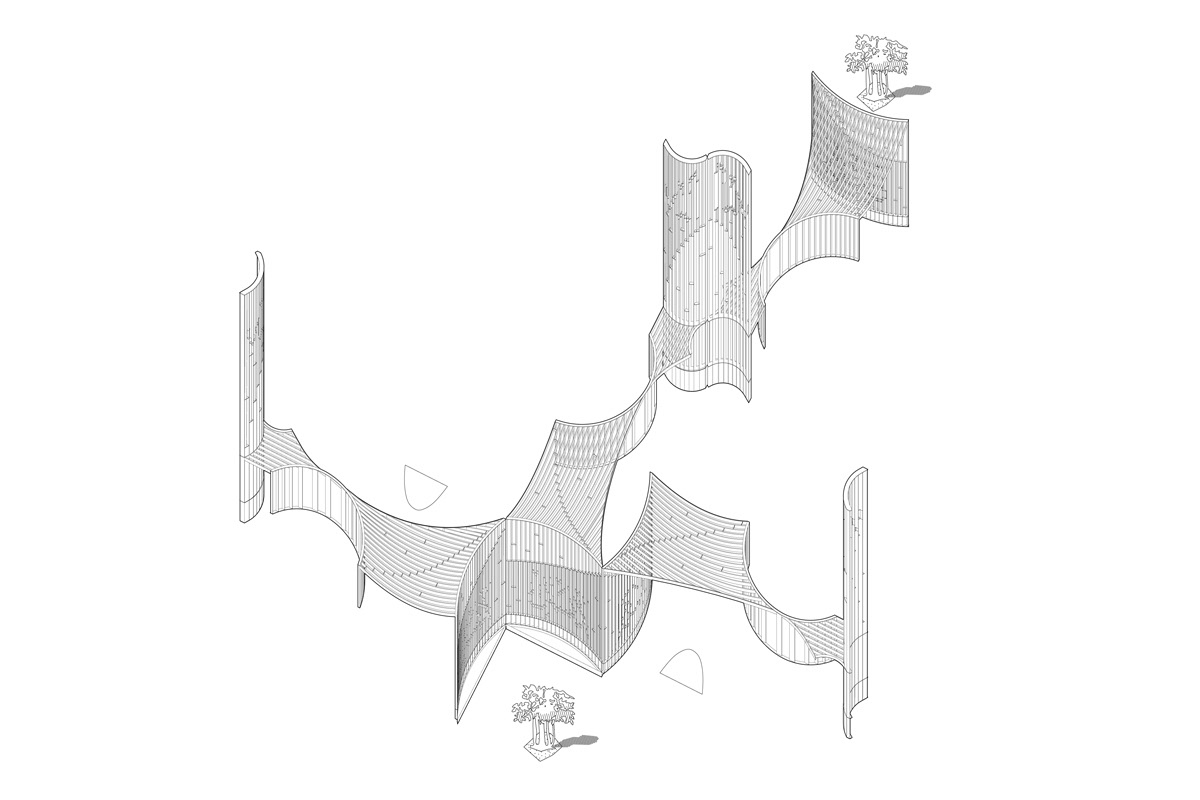
Concept Diagram - © L.E.FT Architects
