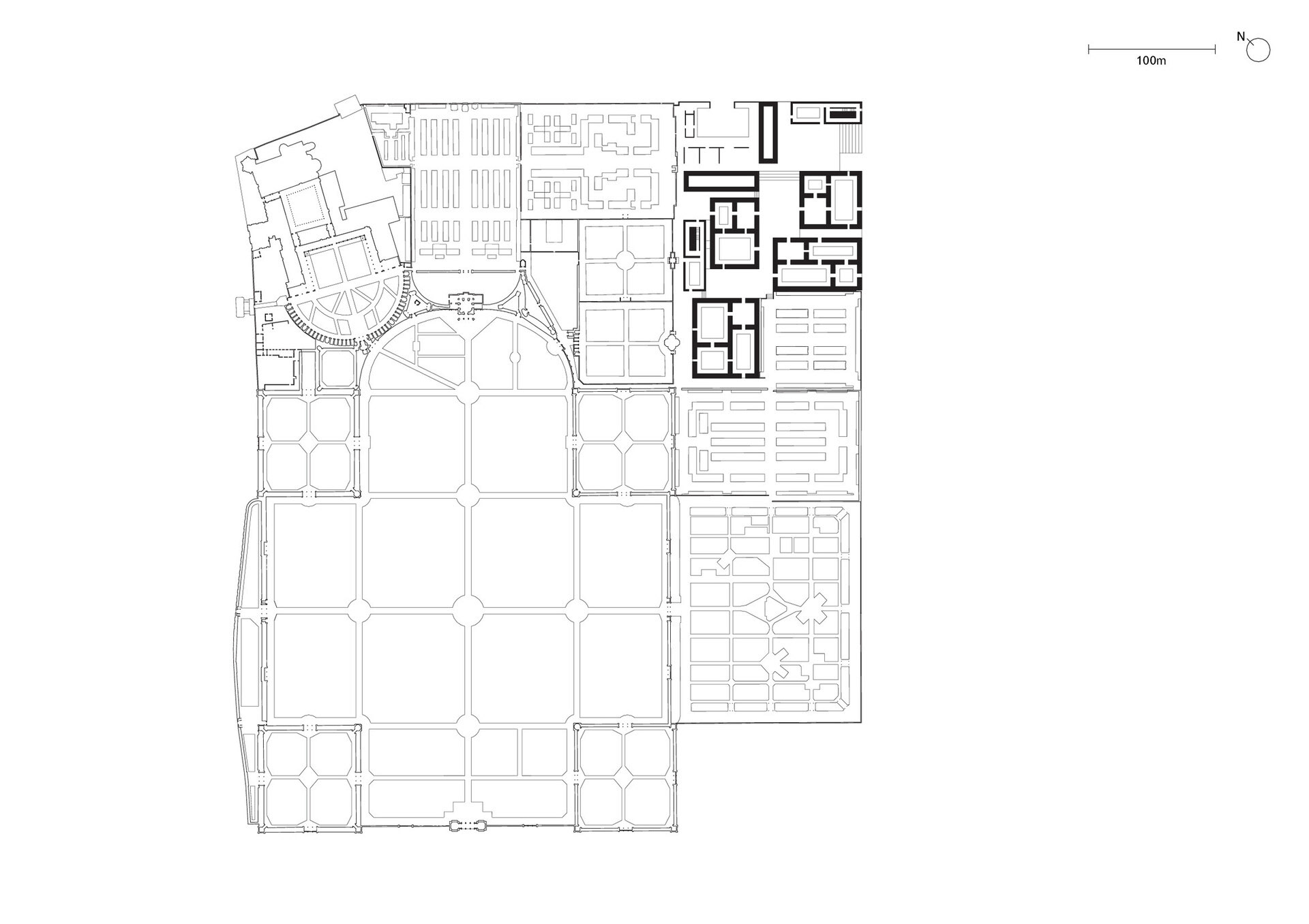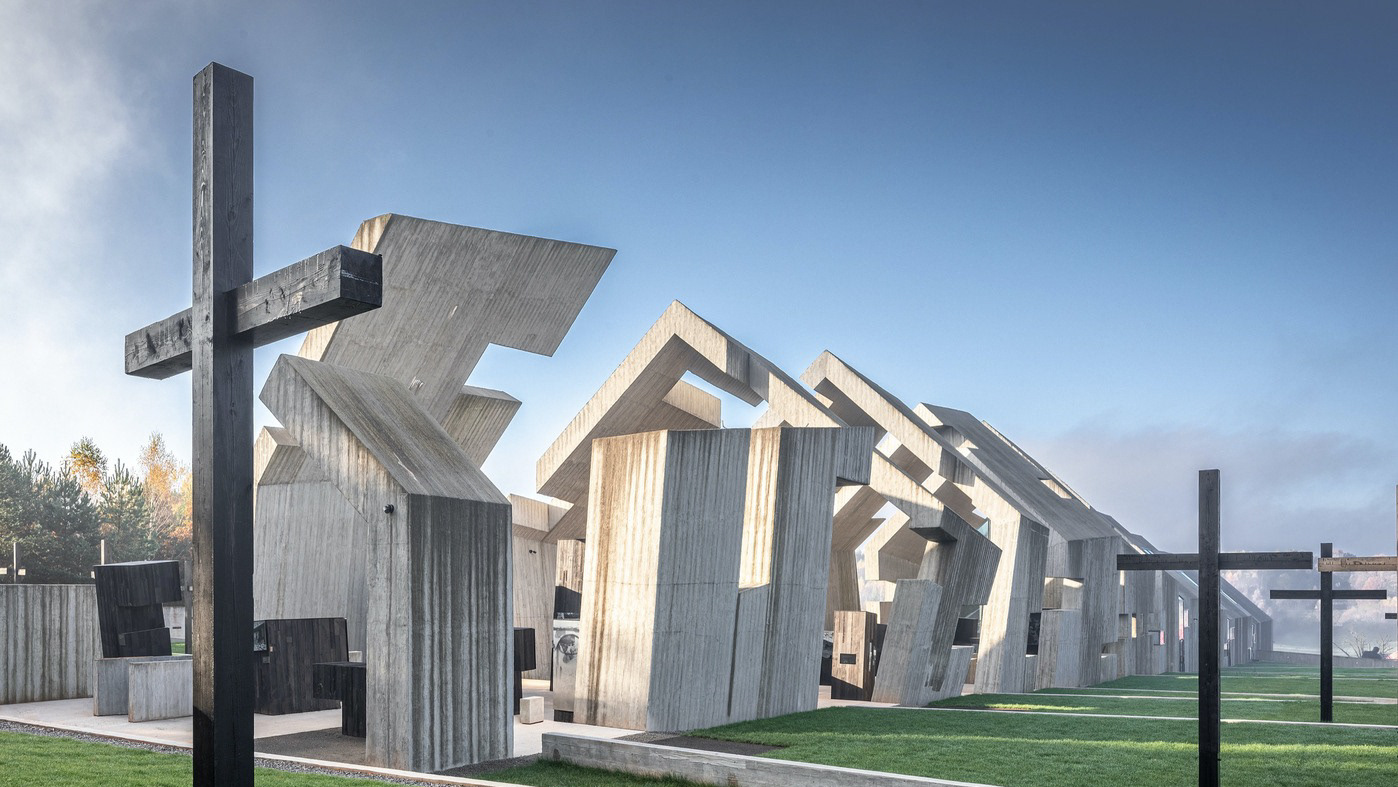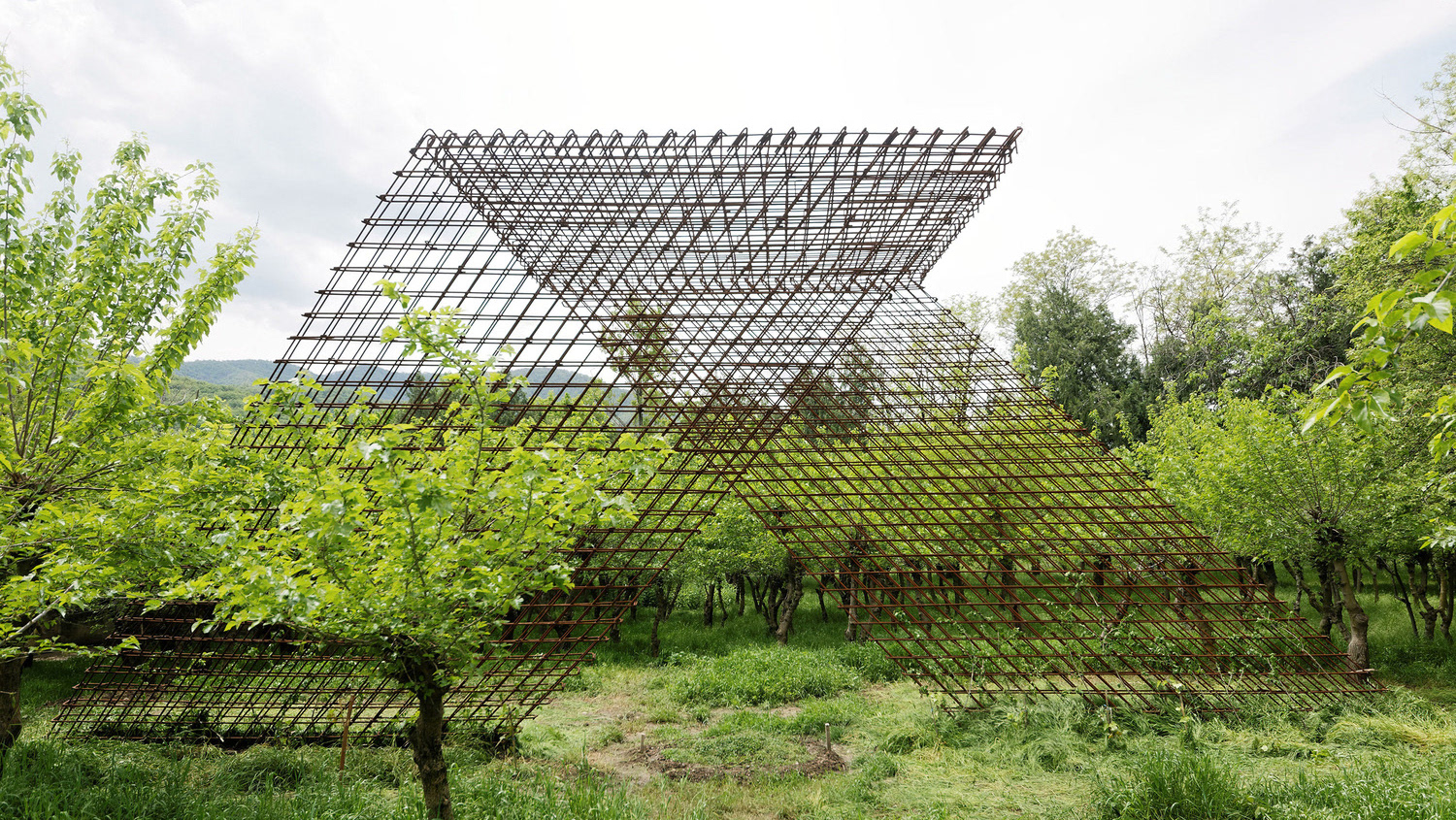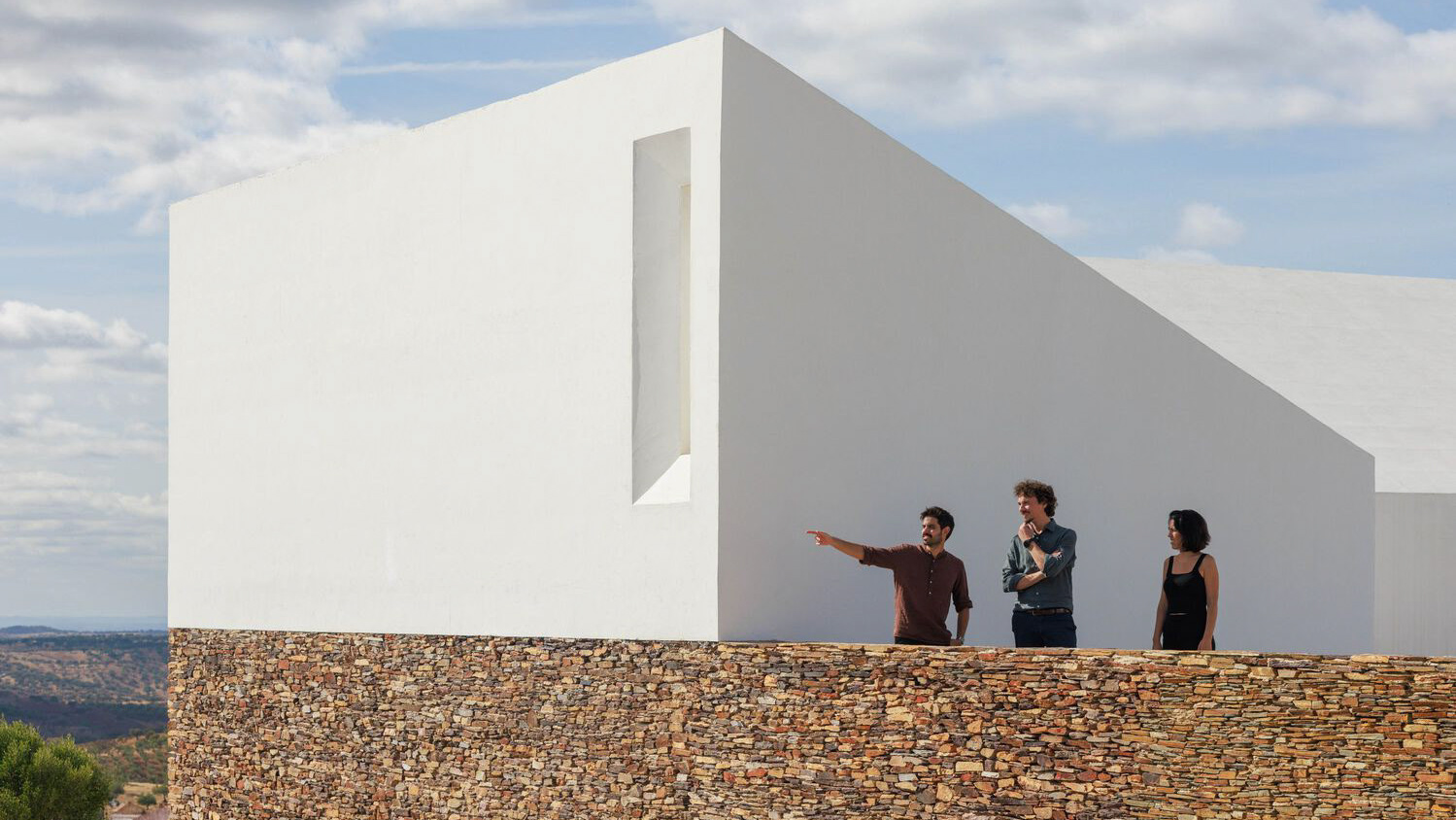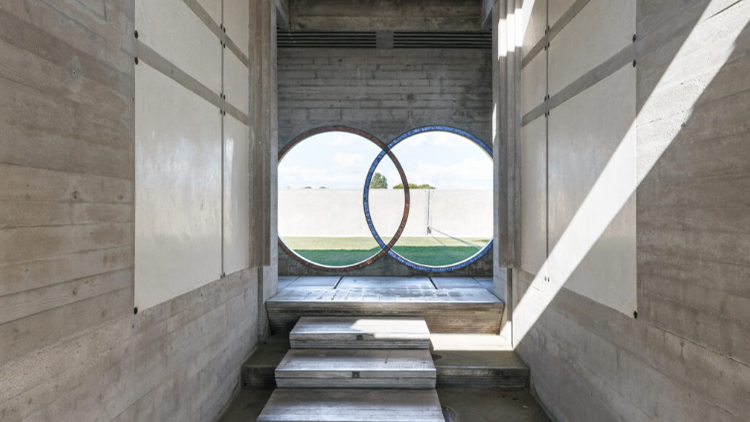key words: Archangels, Basalt, Cemetery, Colonnades, Courtyards, Evangelists, Ossuary, Tombs
CEMETERY EXTERIOR - Photography: © ORCH - Orsenigo Chemollo, Ute Zscharnt, Christian Richters
Located on an island between Venice and Murano, the cemetery aims to restore intimacy and spirituality through reflection and remembrance. Each block of tombs reveals a central courtyard, a moment of life and pause. The courtyards encourage a deeper reflection. The use of basalt offers the walls a grounding permanence, conveying a sense of integrity and security. Upon the pavements lie gospel inscriptions, linking architectural form with faith.
The island cemetery is an intimate retreat. A place that lies in harmony with nature, life, and death.
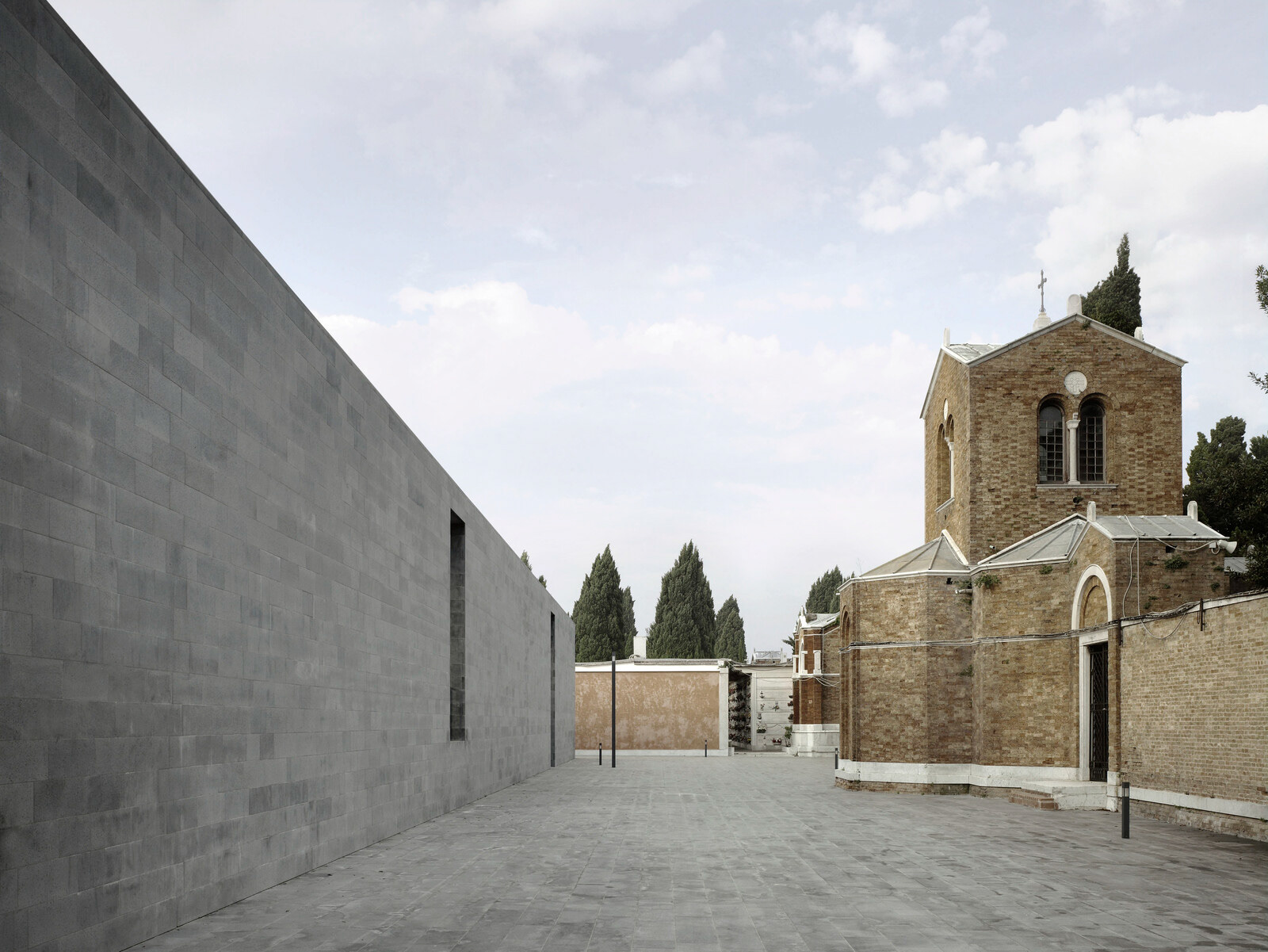
CEMETERY EXTERIOR - Photography: © ORCH - Orsenigo Chemollo, Ute Zscharnt, Christian Richters
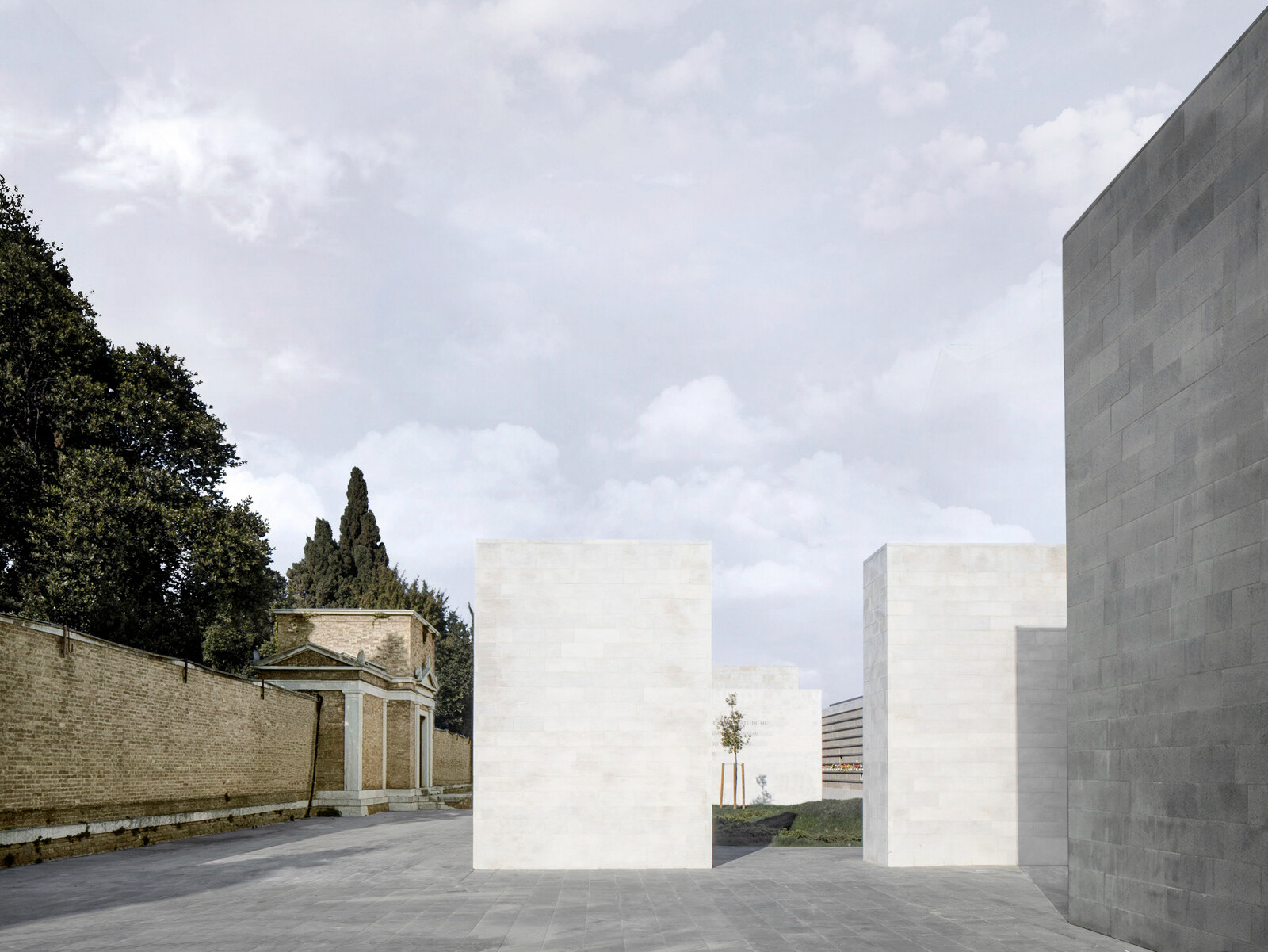
CEMETERY EXTERIOR - Photography: © ORCH - Orsenigo Chemollo, Ute Zscharnt, Christian Richters
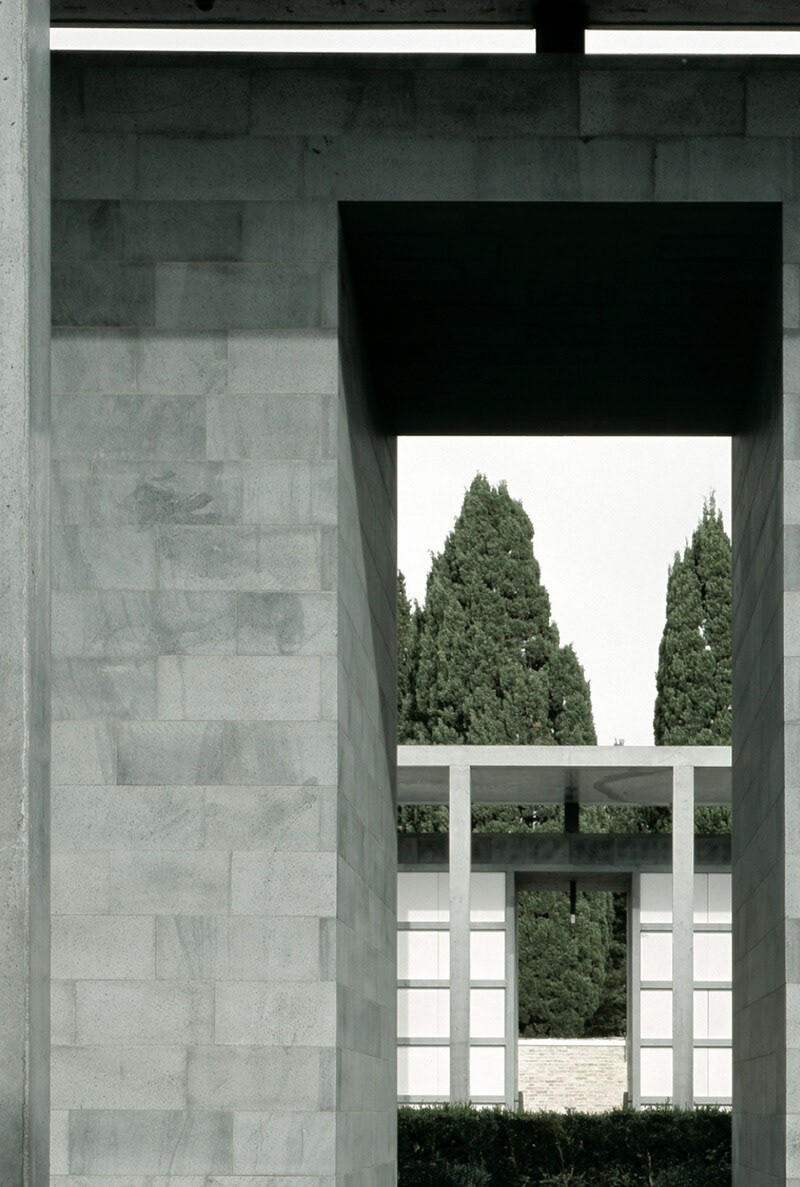
CEMETERY INTERIOR - Photography: © ORCH - Orsenigo Chemollo, Ute Zscharnt, Christian Richters
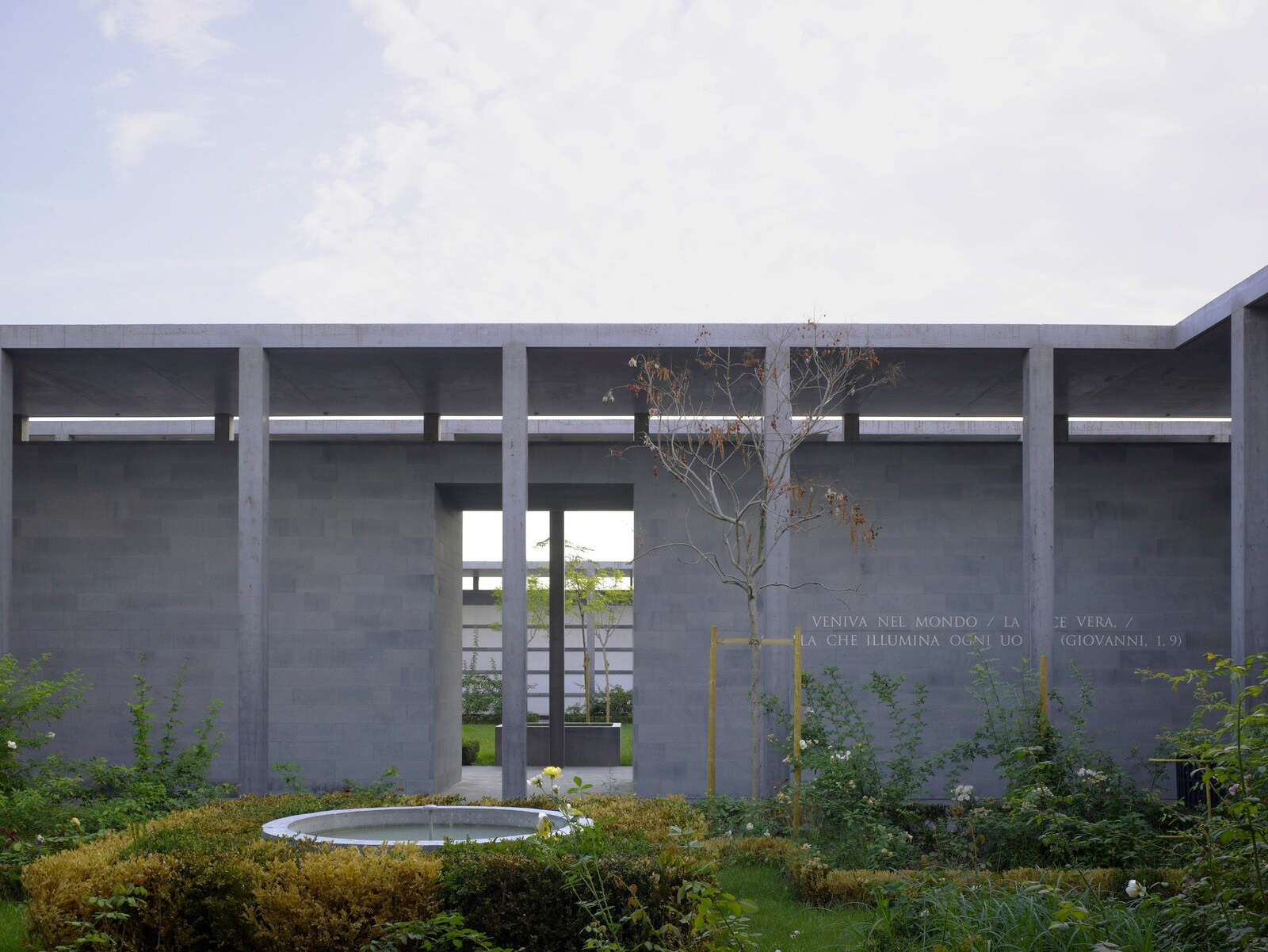
CEMETERY INTERIOR - Photography: © ORCH - Orsenigo Chemollo, Ute Zscharnt, Christian Richters
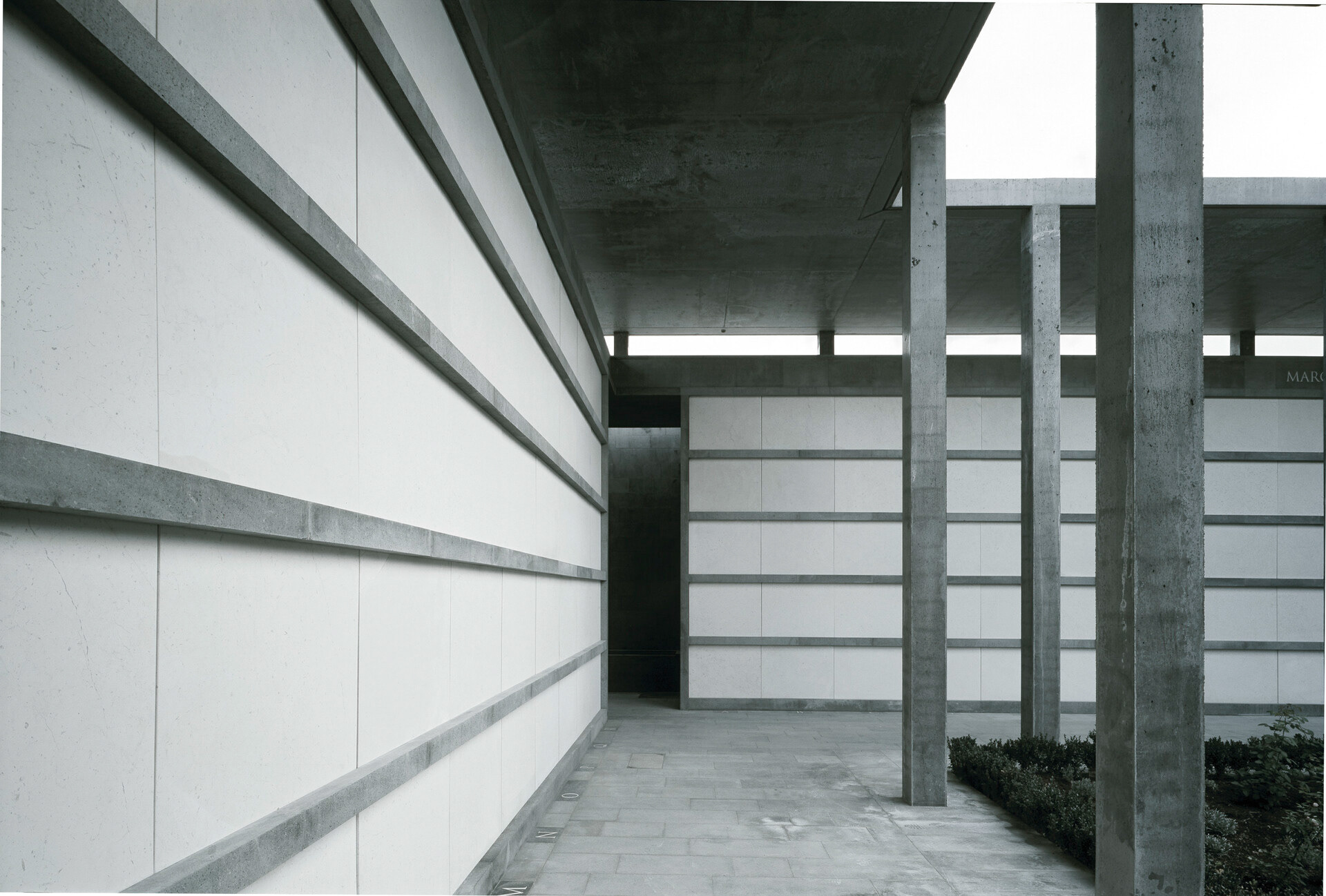
CEMETERY INTERIOR - Photography: © ORCH - Orsenigo Chemollo, Ute Zscharnt, Christian Richters
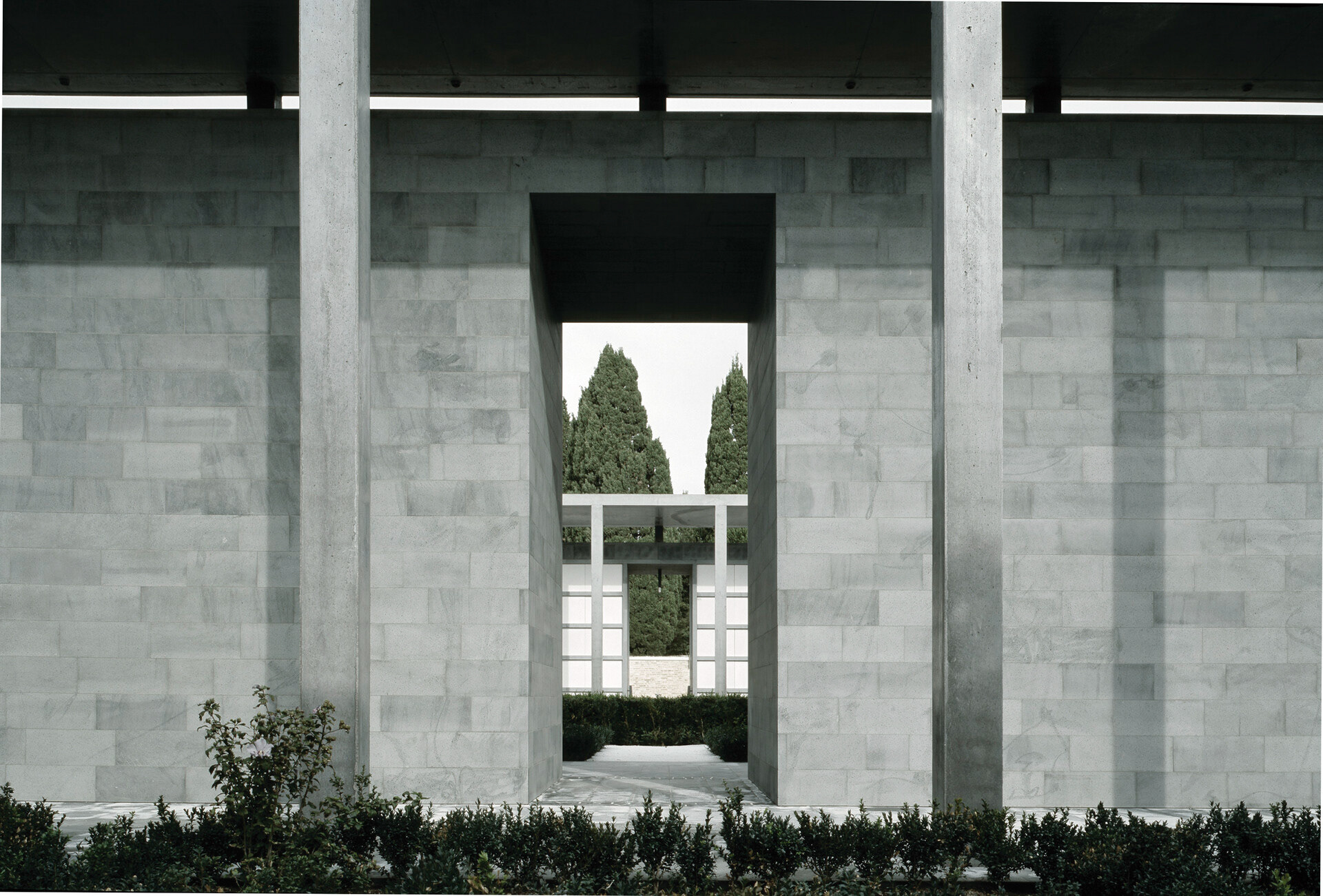
CEMETERY INTERIOR - Photography: © ORCH - Orsenigo Chemollo, Ute Zscharnt, Christian Richters
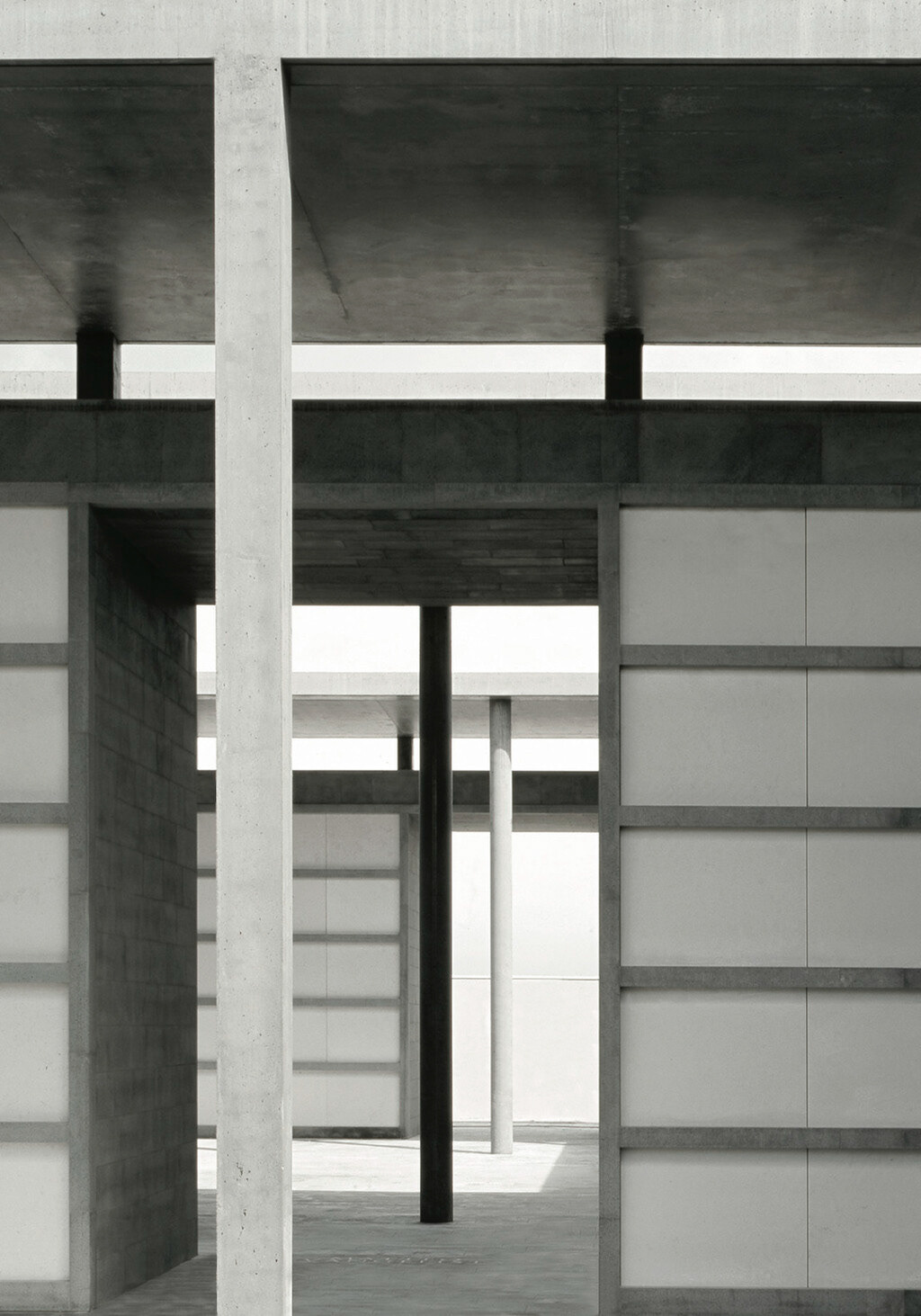
CEMETERY INTERIOR - Photography: © ORCH - Orsenigo Chemollo, Ute Zscharnt, Christian Richters
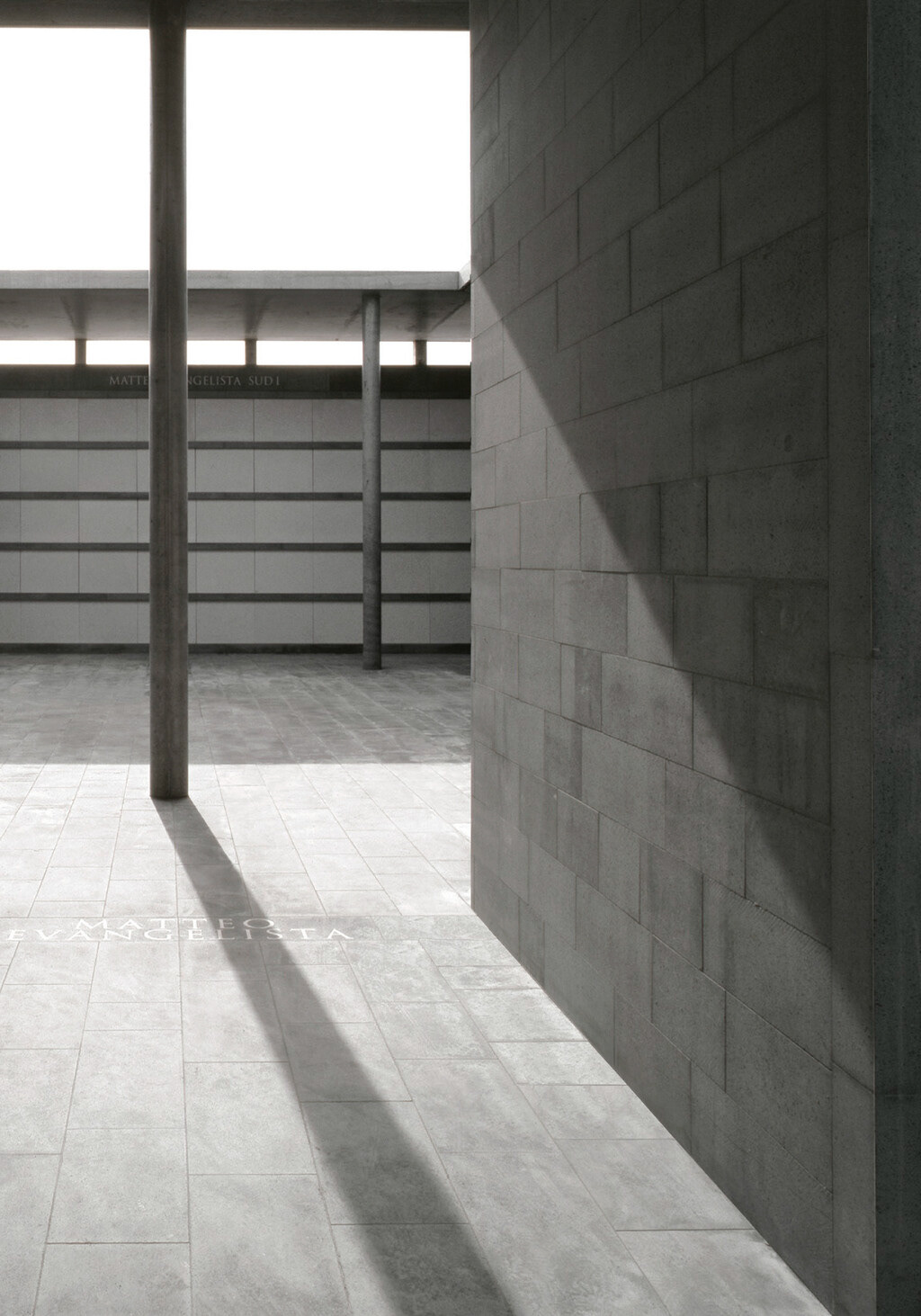
CEMETERY INTERIOR - Photography: © ORCH - Orsenigo Chemollo, Ute Zscharnt, Christian Richters
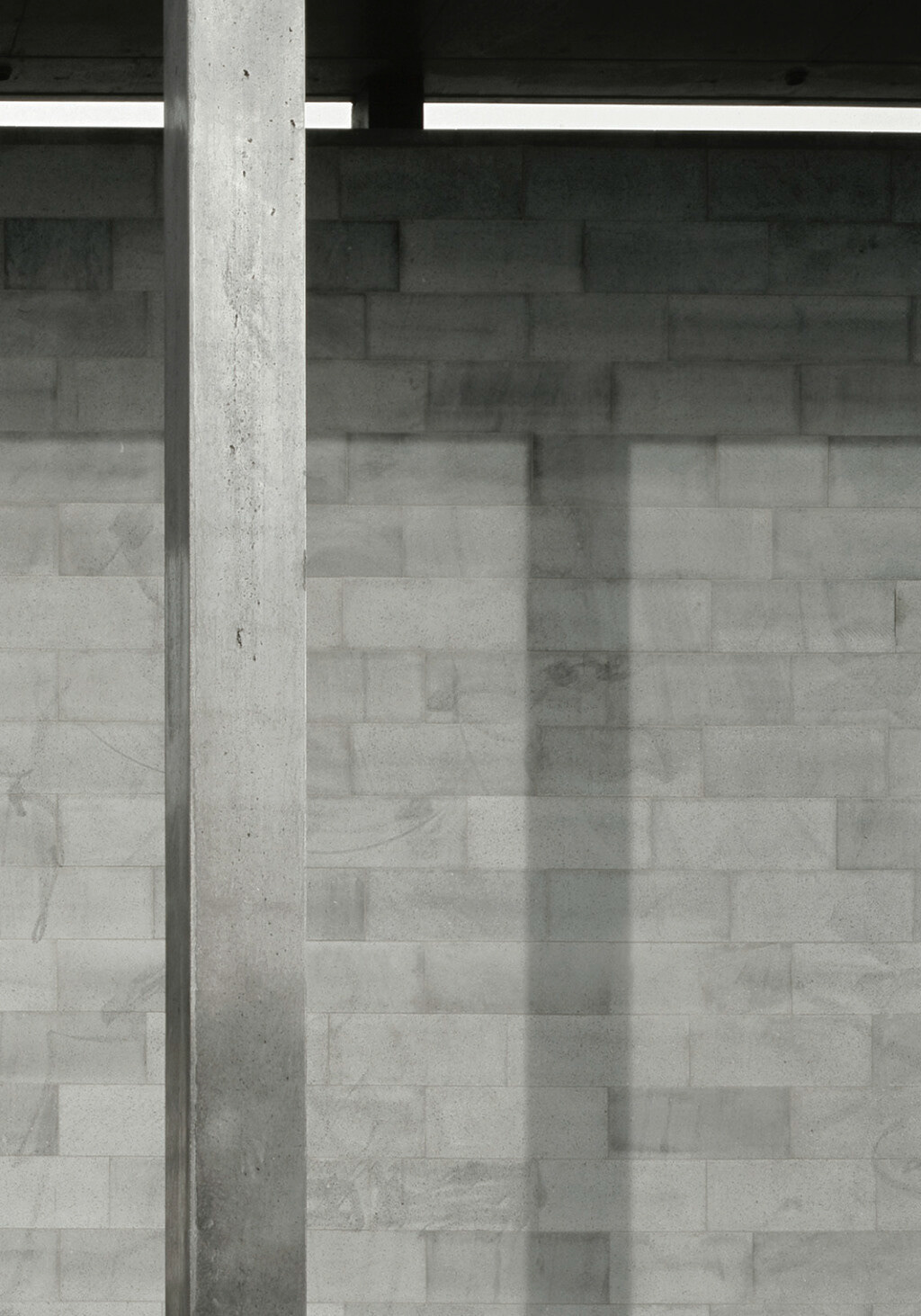
CEMETERY INTERIOR - Photography: © ORCH - Orsenigo Chemollo, Ute Zscharnt, Christian Richters

SITE PLAN - © DAVID CHIPPERFIELD ARCHITECTS
