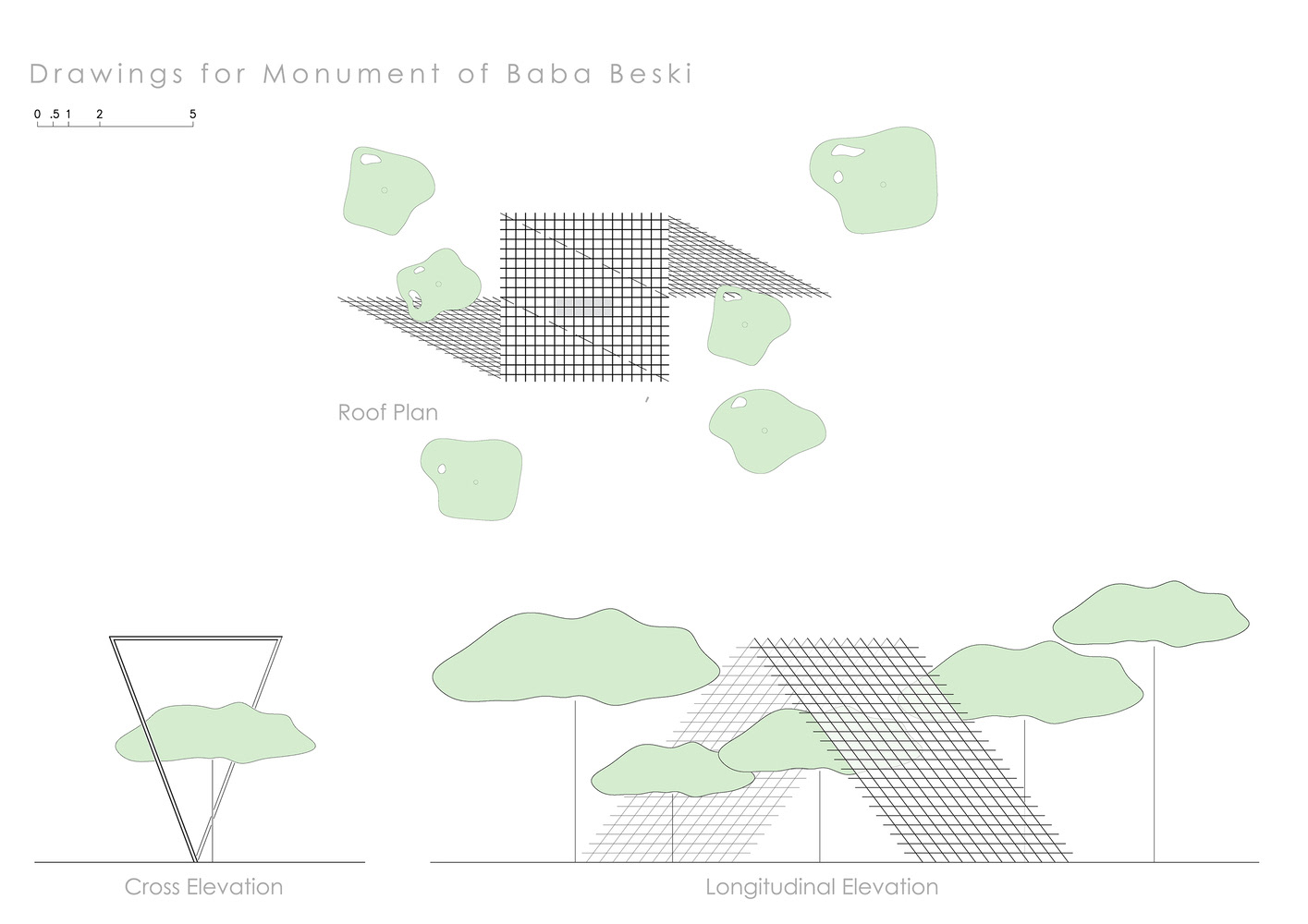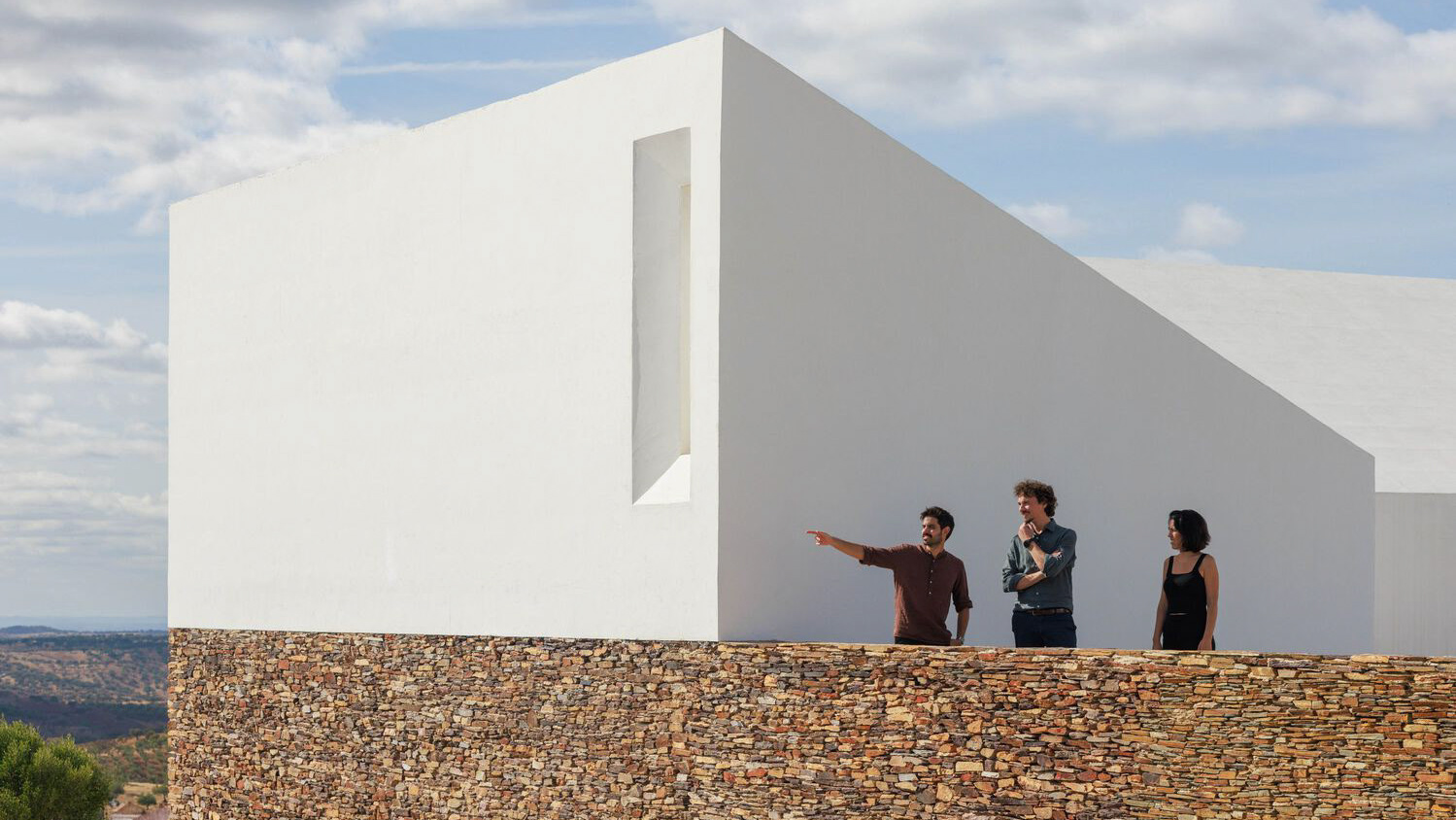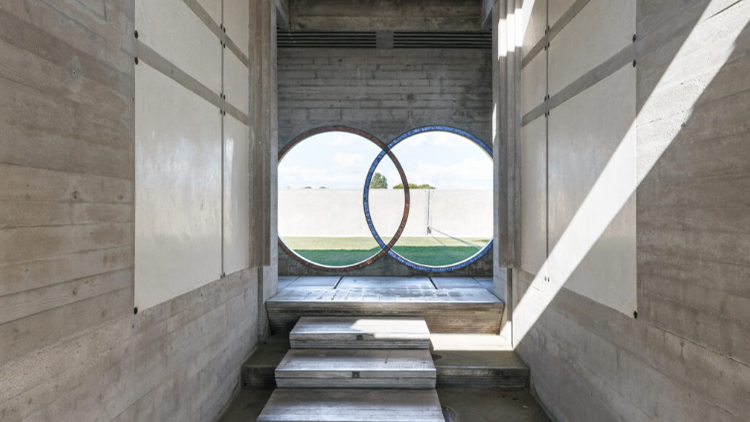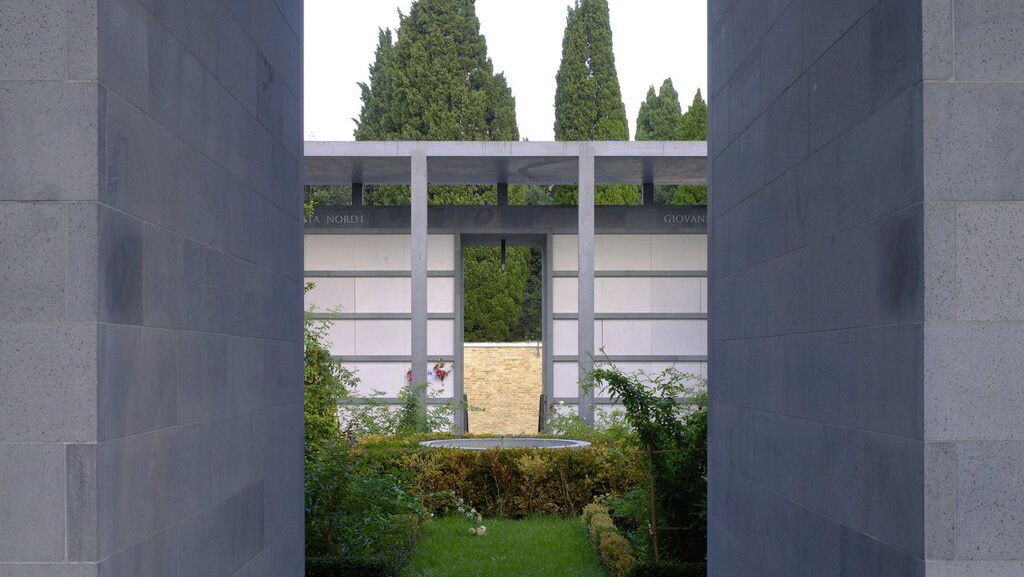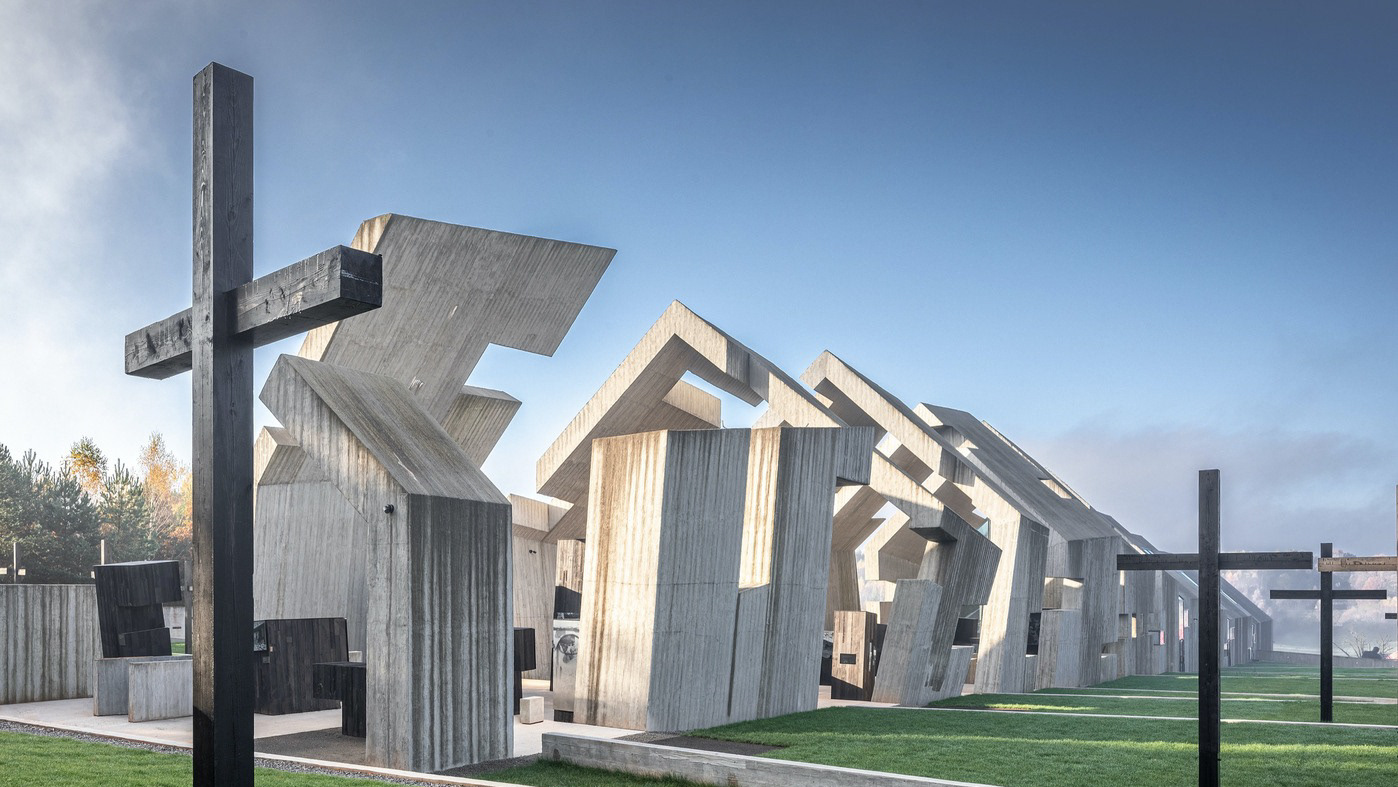key words: Cycle, Death, Garden, Incompleteness, Life, Monument, Reflection, Rebar, Structure
the burial - Photography: © Soroush Majidi, Faezeh Kaboli, Aran Mohiedin, Nazanin Zakeri, Fateme Rezaei
The private memorial garden for Baba Beski reinterprets the site as a balance between life and death, between permanence and impermanence. As time passes, nature begins to grow on the woven rebar, symbolising the harmony of growth and decay. Visitors experience not only a space of mourning but also one of renewal.
The tomb stands as a symbol that life continues even after death.
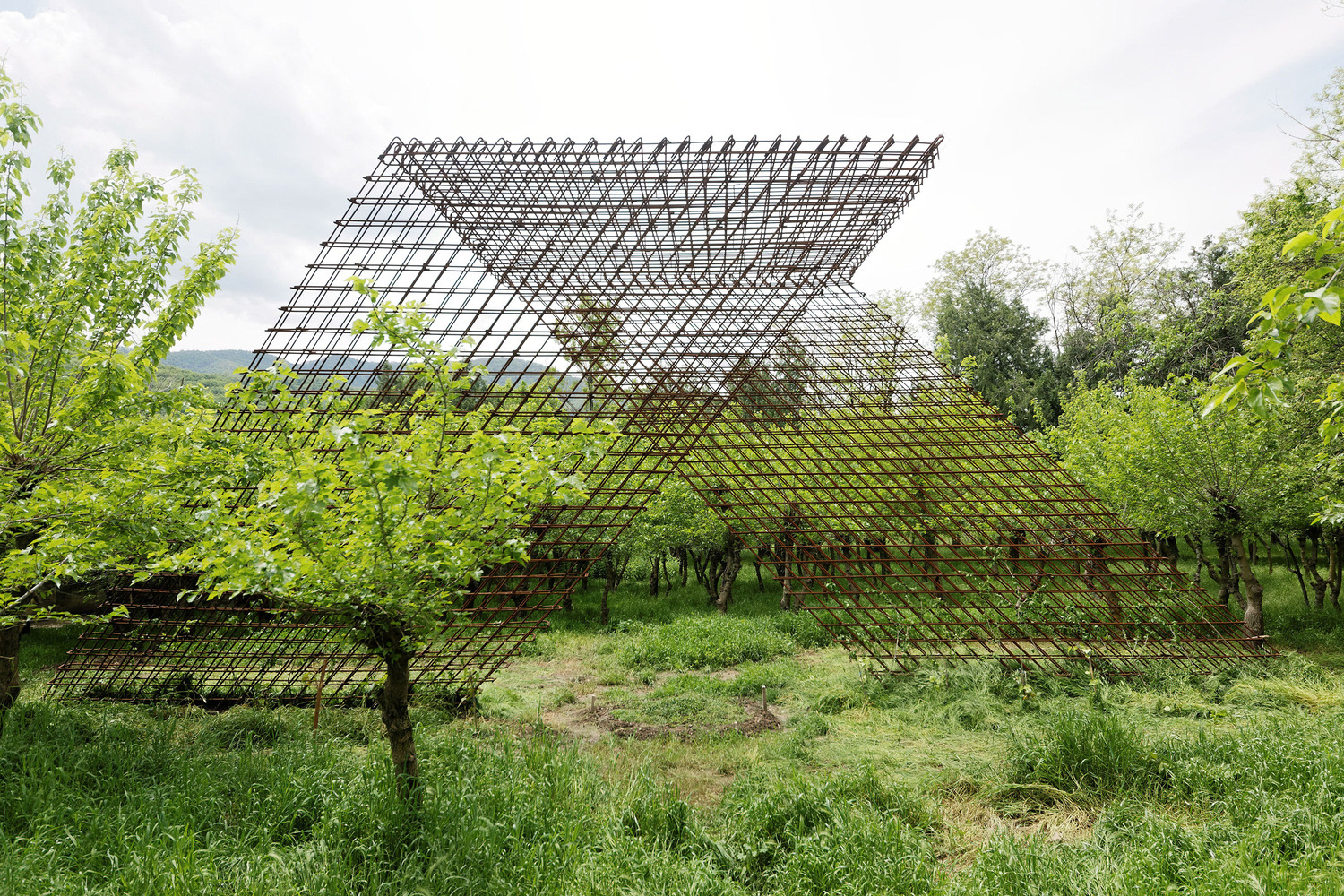
the burial - Photography: © Soroush Majidi, Faezeh Kaboli, Aran Mohiedin, Nazanin Zakeri, Fateme Rezaei
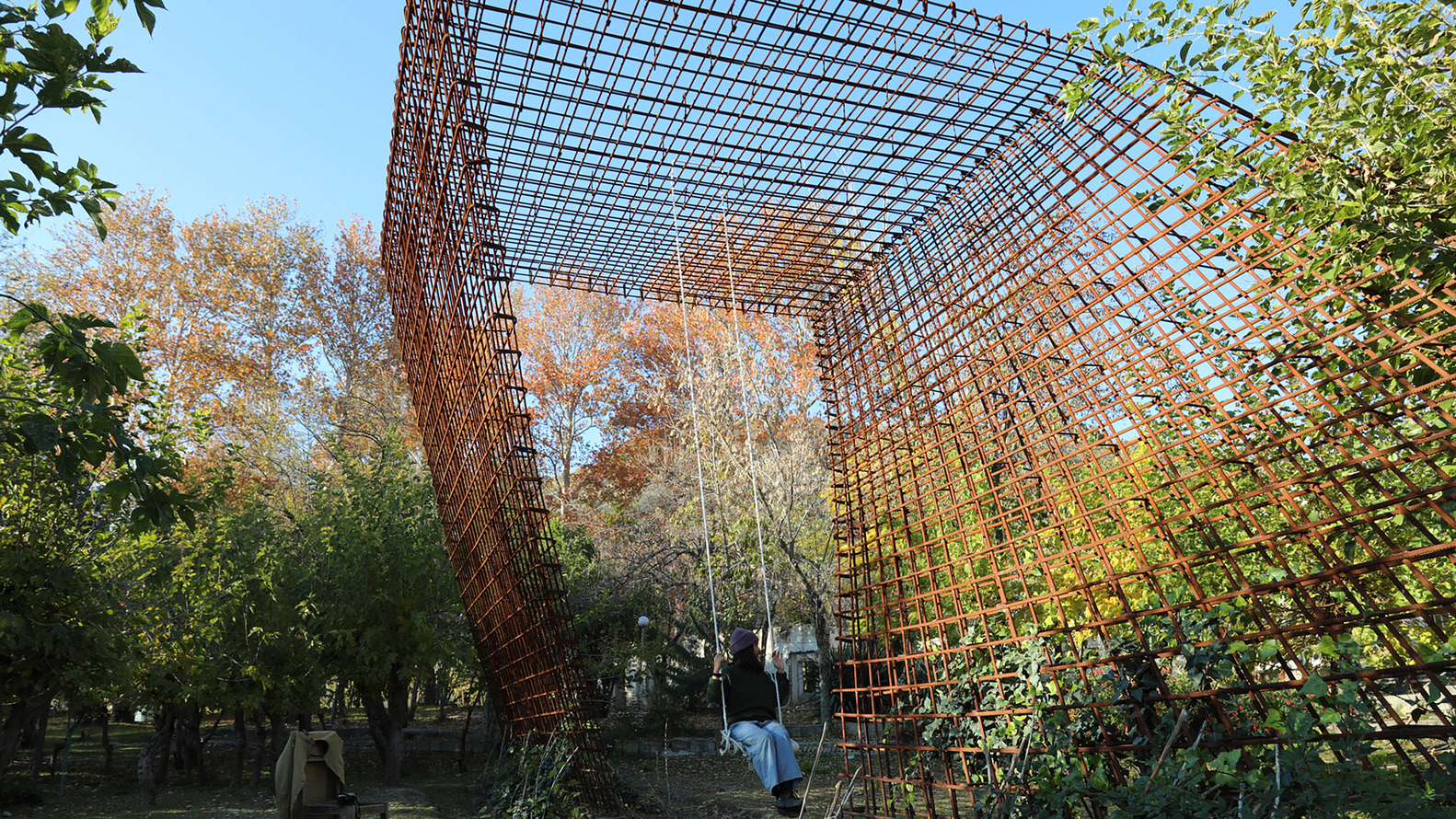
the burial - Photography: © Soroush Majidi, Faezeh Kaboli, Aran Mohiedin, Nazanin Zakeri, Fateme Rezaei
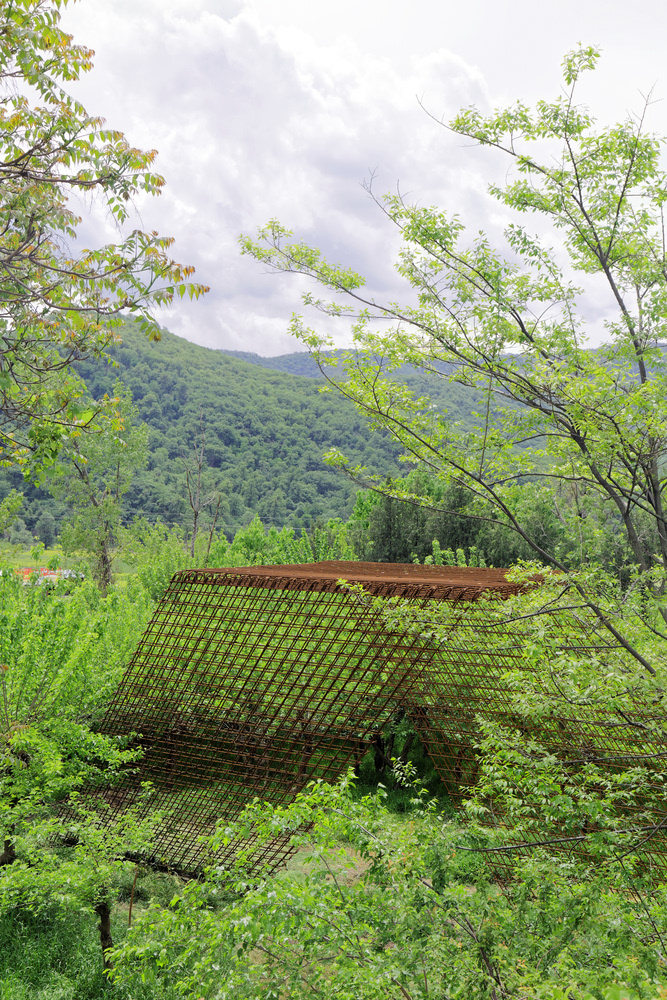
the burial - Photography: © Soroush Majidi, Faezeh Kaboli, Aran Mohiedin, Nazanin Zakeri, Fateme Rezaei
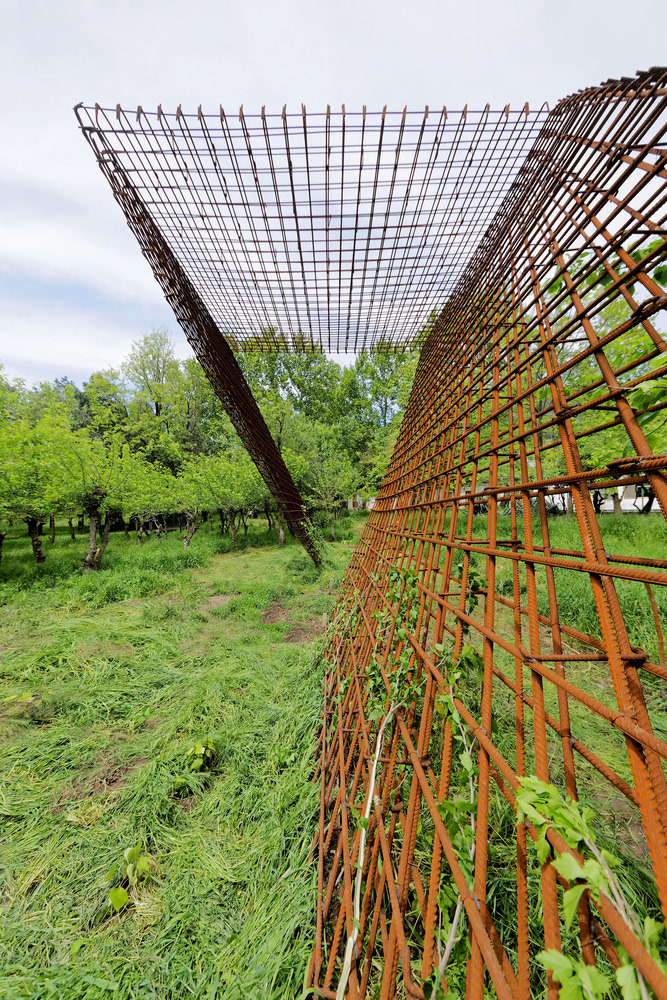
the burial - Photography: © Soroush Majidi, Faezeh Kaboli, Aran Mohiedin, Nazanin Zakeri, Fateme Rezaei
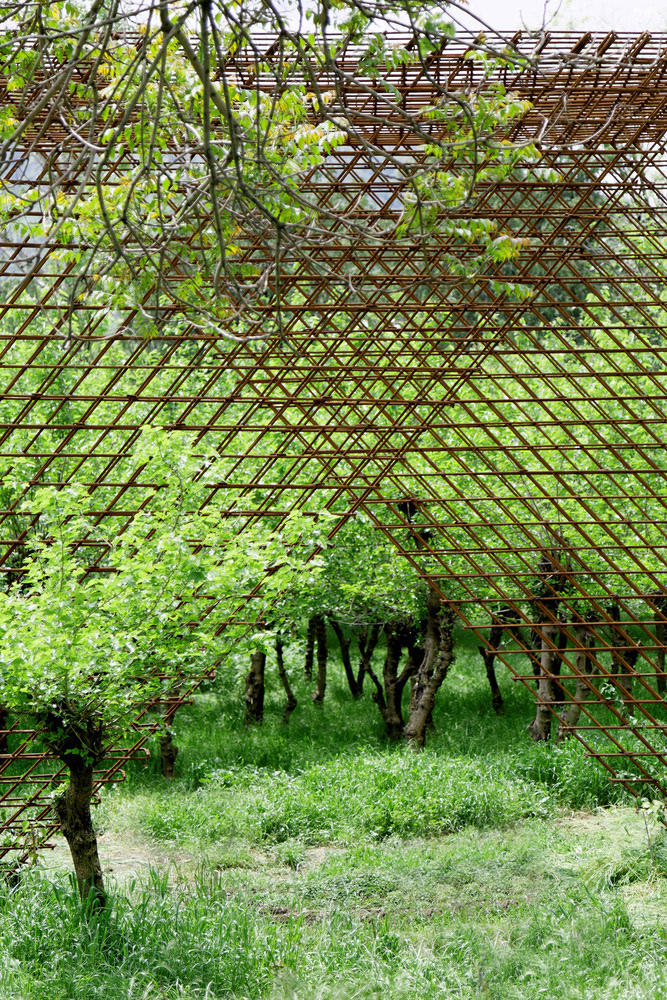
the burial - Photography: © Soroush Majidi, Faezeh Kaboli, Aran Mohiedin, Nazanin Zakeri, Fateme Rezaei
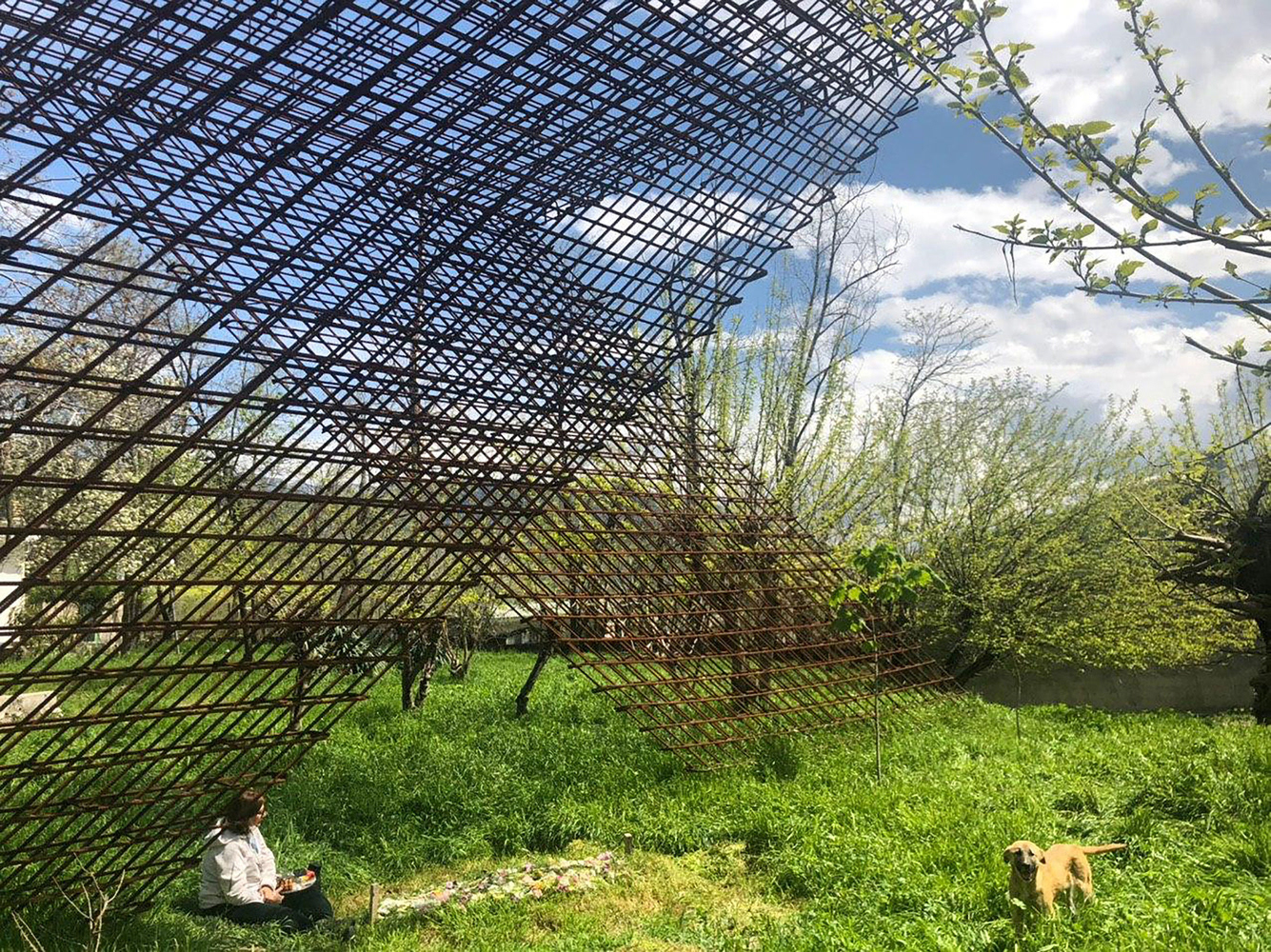
the burial - Photography: © Soroush Majidi, Faezeh Kaboli, Aran Mohiedin, Nazanin Zakeri, Fateme Rezaei
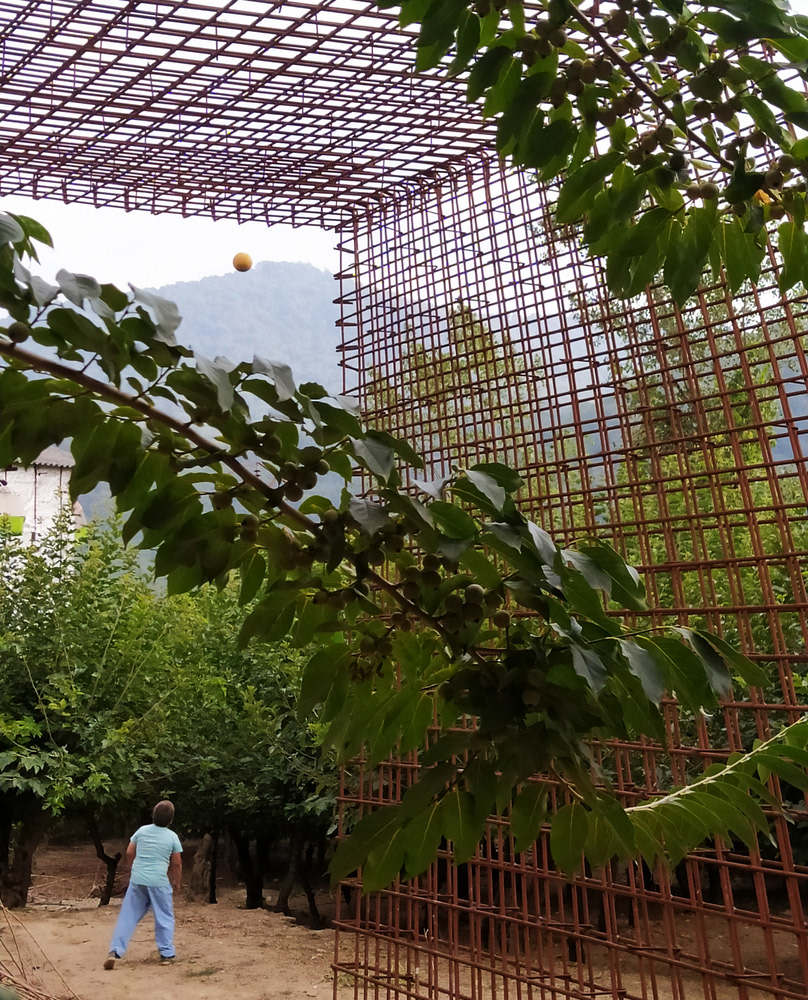
the burial - Photography: © Soroush Majidi, Faezeh Kaboli, Aran Mohiedin, Nazanin Zakeri, Fateme Rezaei
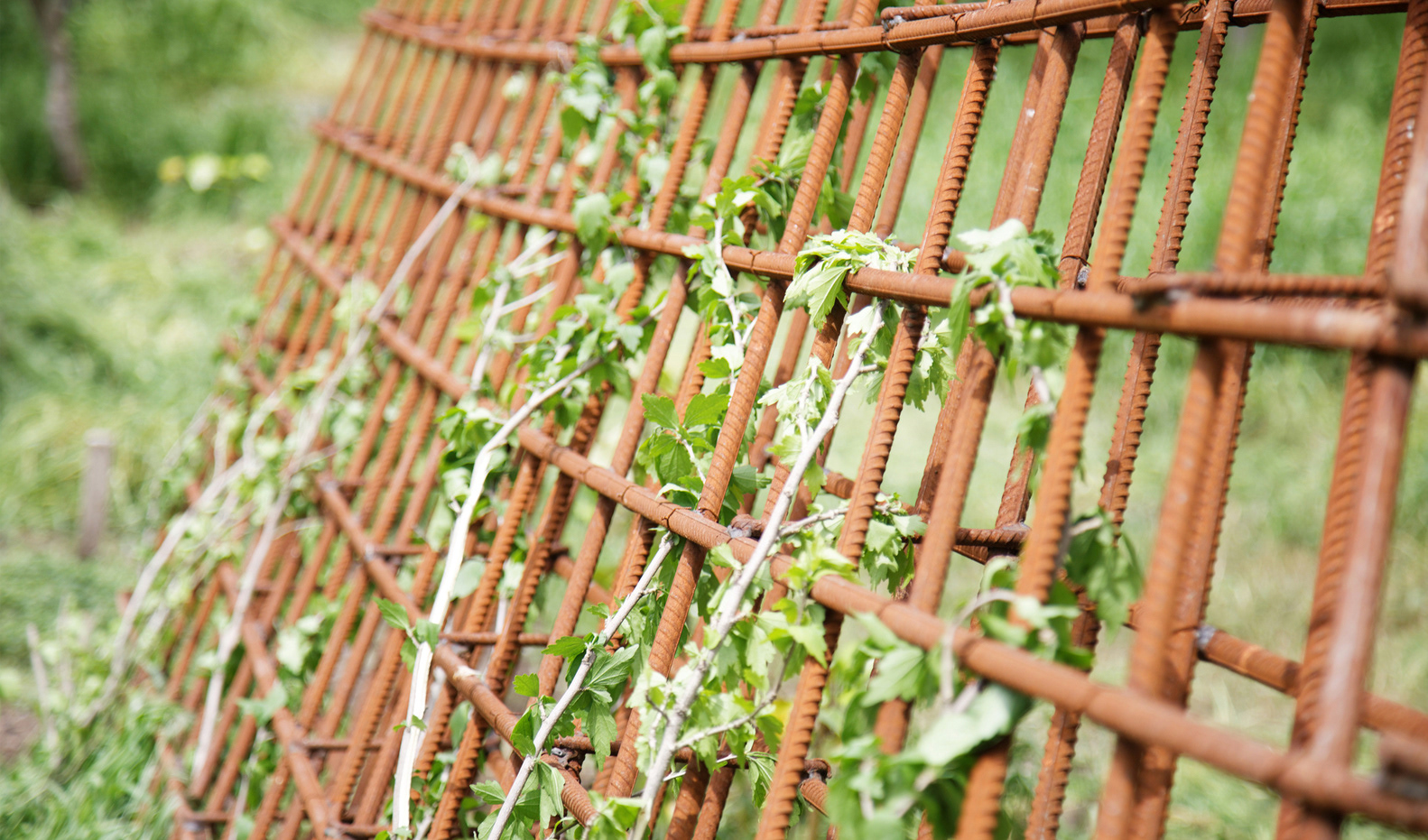
the burial - Photography: © Soroush Majidi, Faezeh Kaboli, Aran Mohiedin, Nazanin Zakeri, Fateme Rezaei
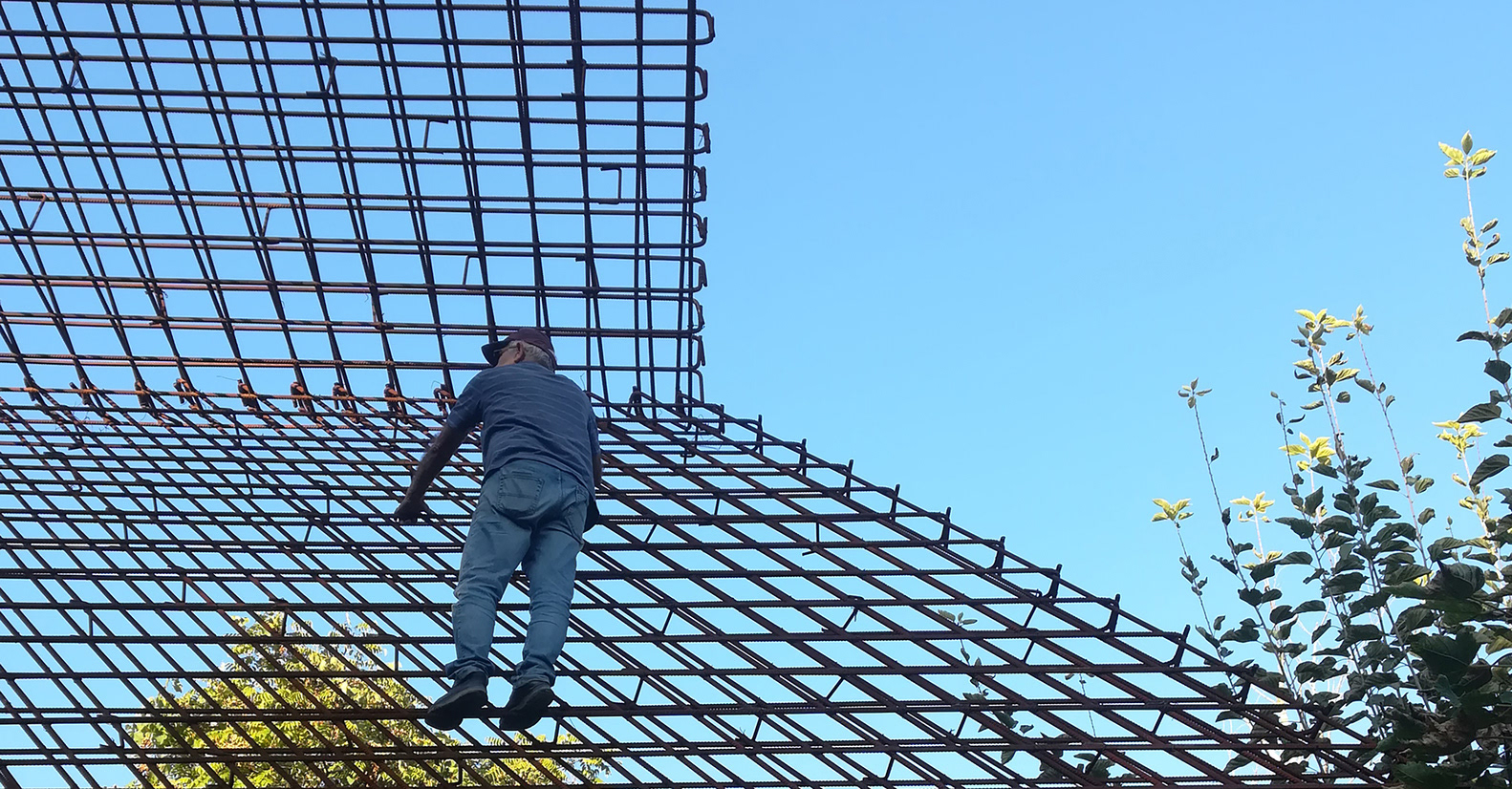
the burial - Photography: © Soroush Majidi, Faezeh Kaboli, Aran Mohiedin, Nazanin Zakeri, Fateme Rezaei
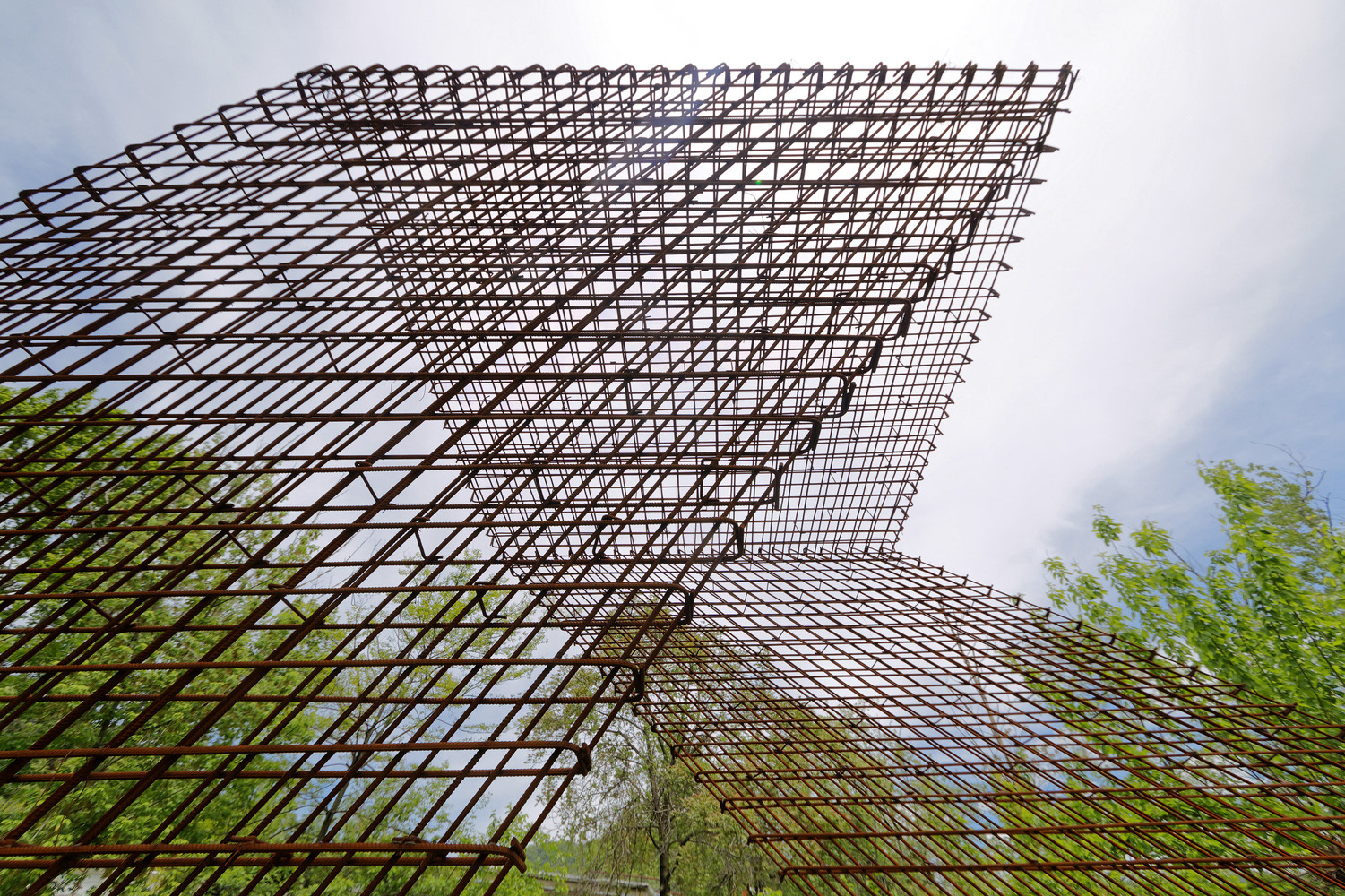
the burial - Photography: © Soroush Majidi, Faezeh Kaboli, Aran Mohiedin, Nazanin Zakeri, Fateme Rezaei
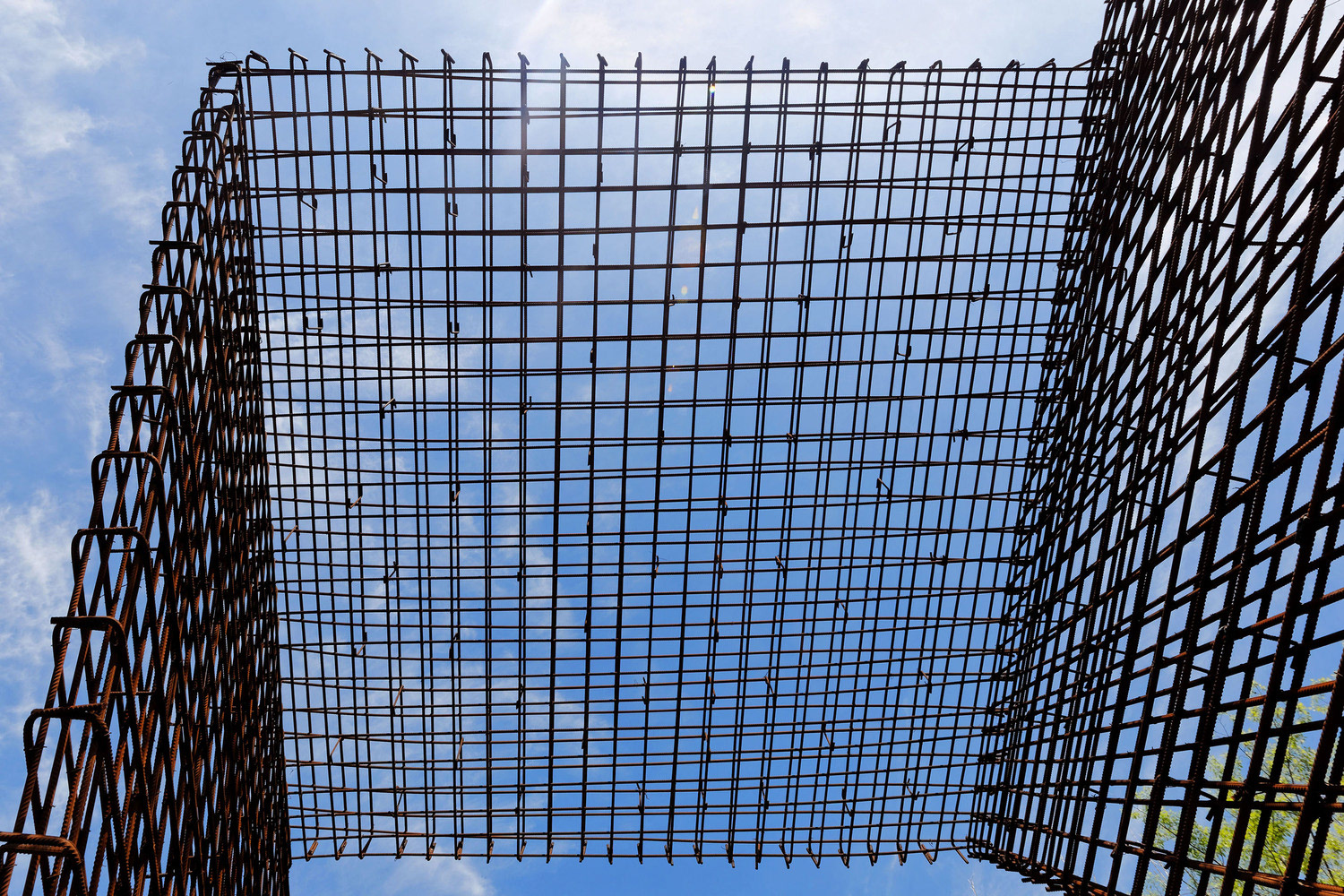
the burial - Photography: © Soroush Majidi, Faezeh Kaboli, Aran Mohiedin, Nazanin Zakeri, Fateme Rezaei

SITE PLAN © ZAV Architects

PLAN © ZAV Architects
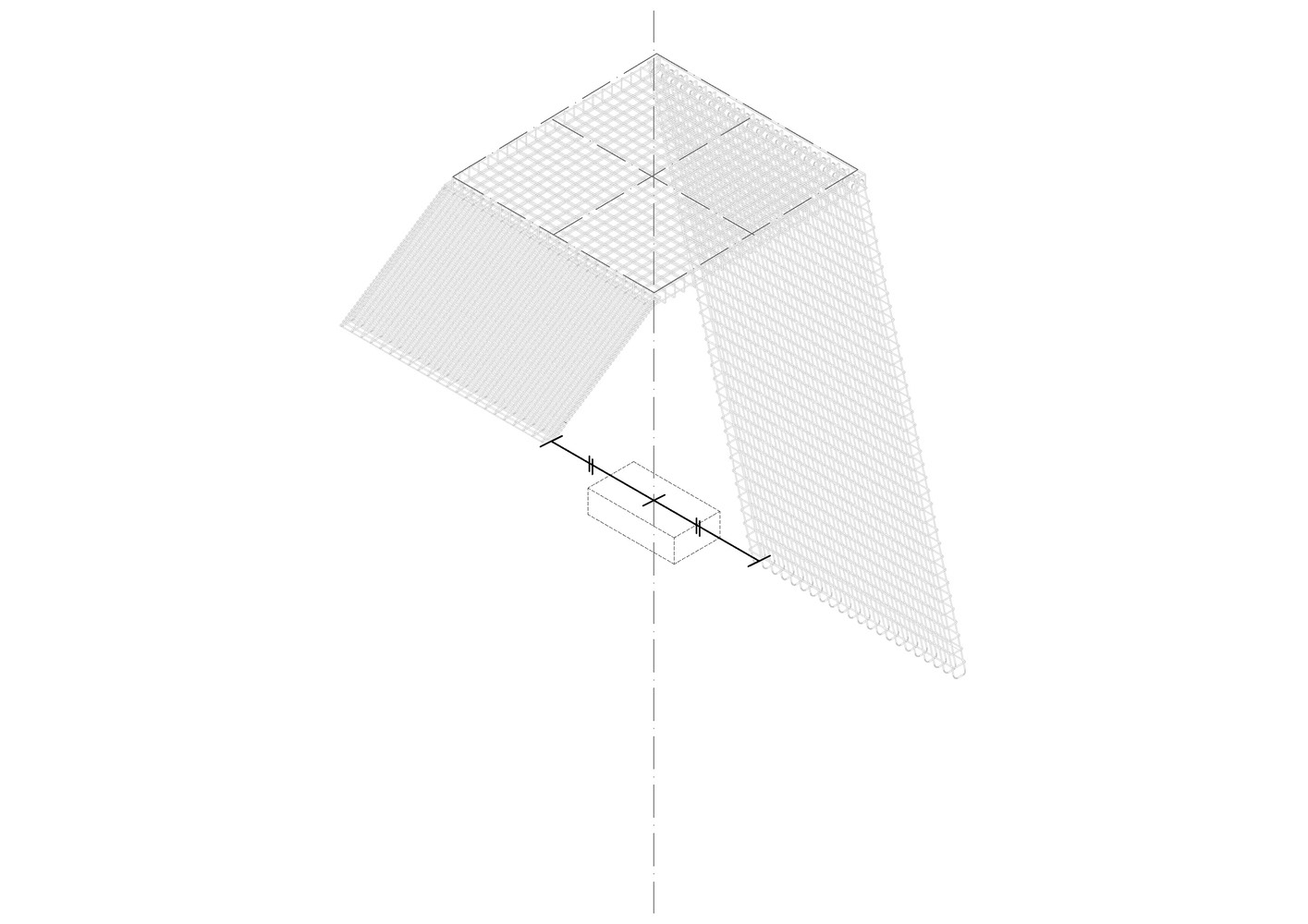
AXONOMETRIC © ZAV Architects
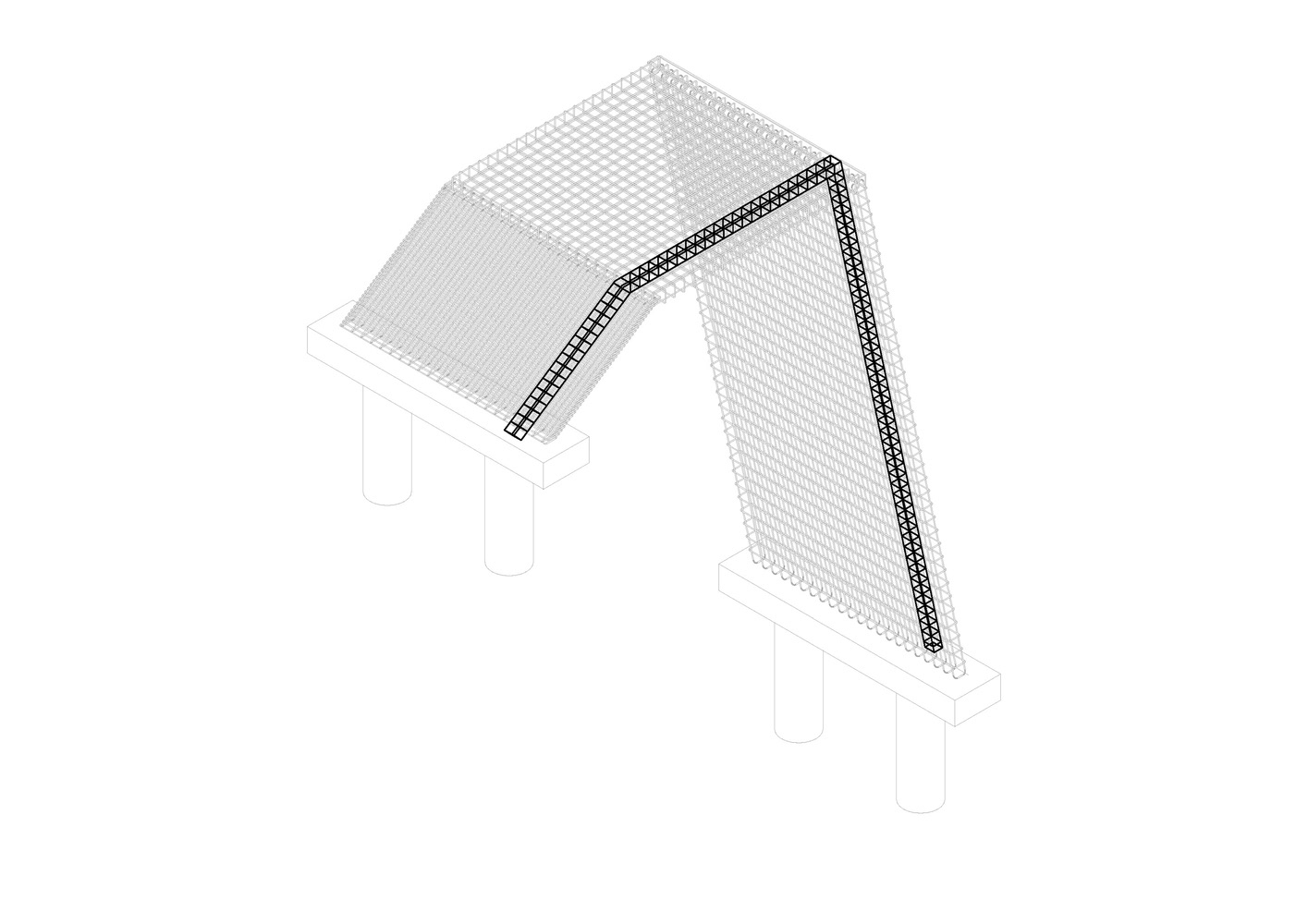
AXONOMETRIC © ZAV Architects
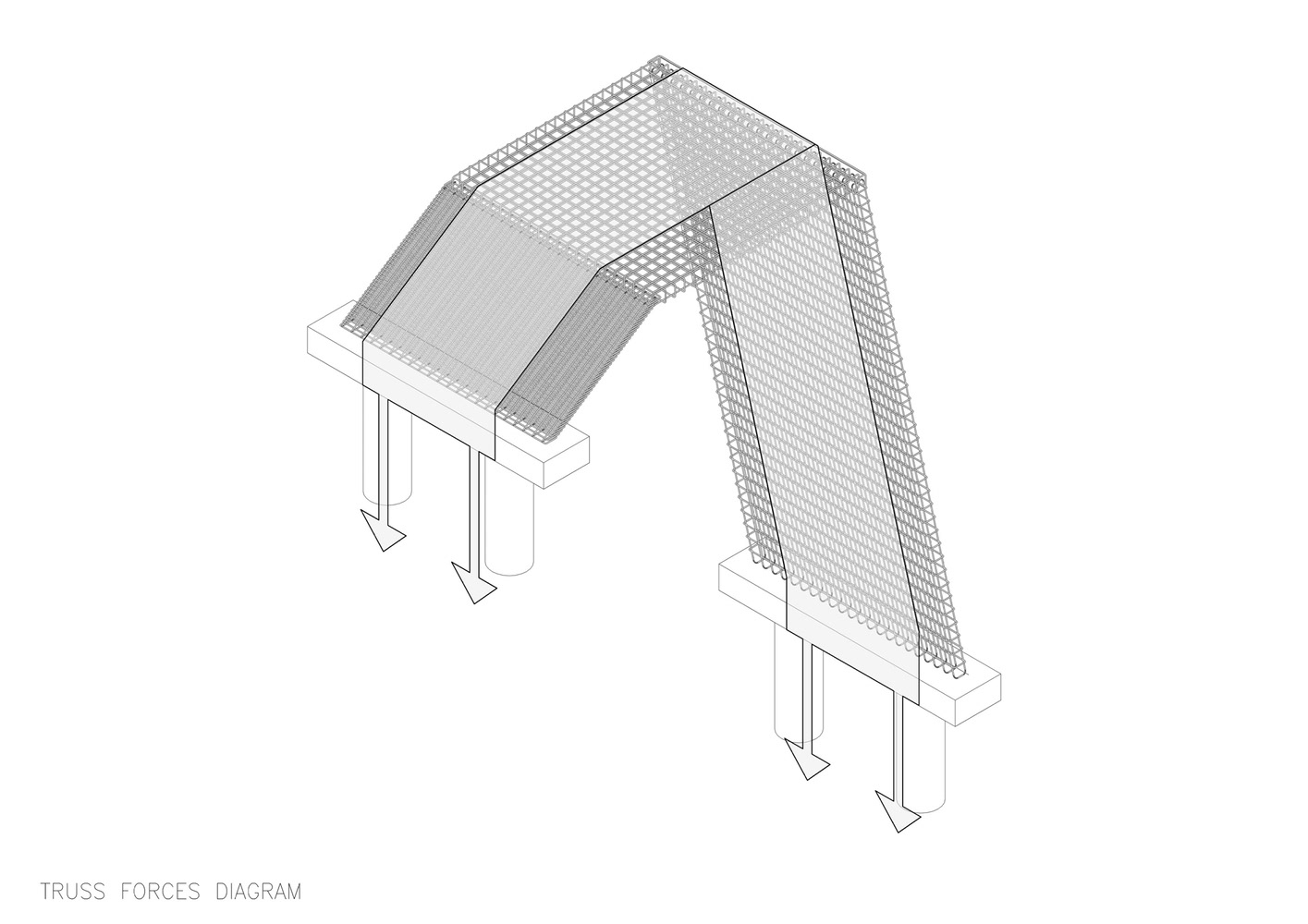
AXONOMETRIC © ZAV Architects
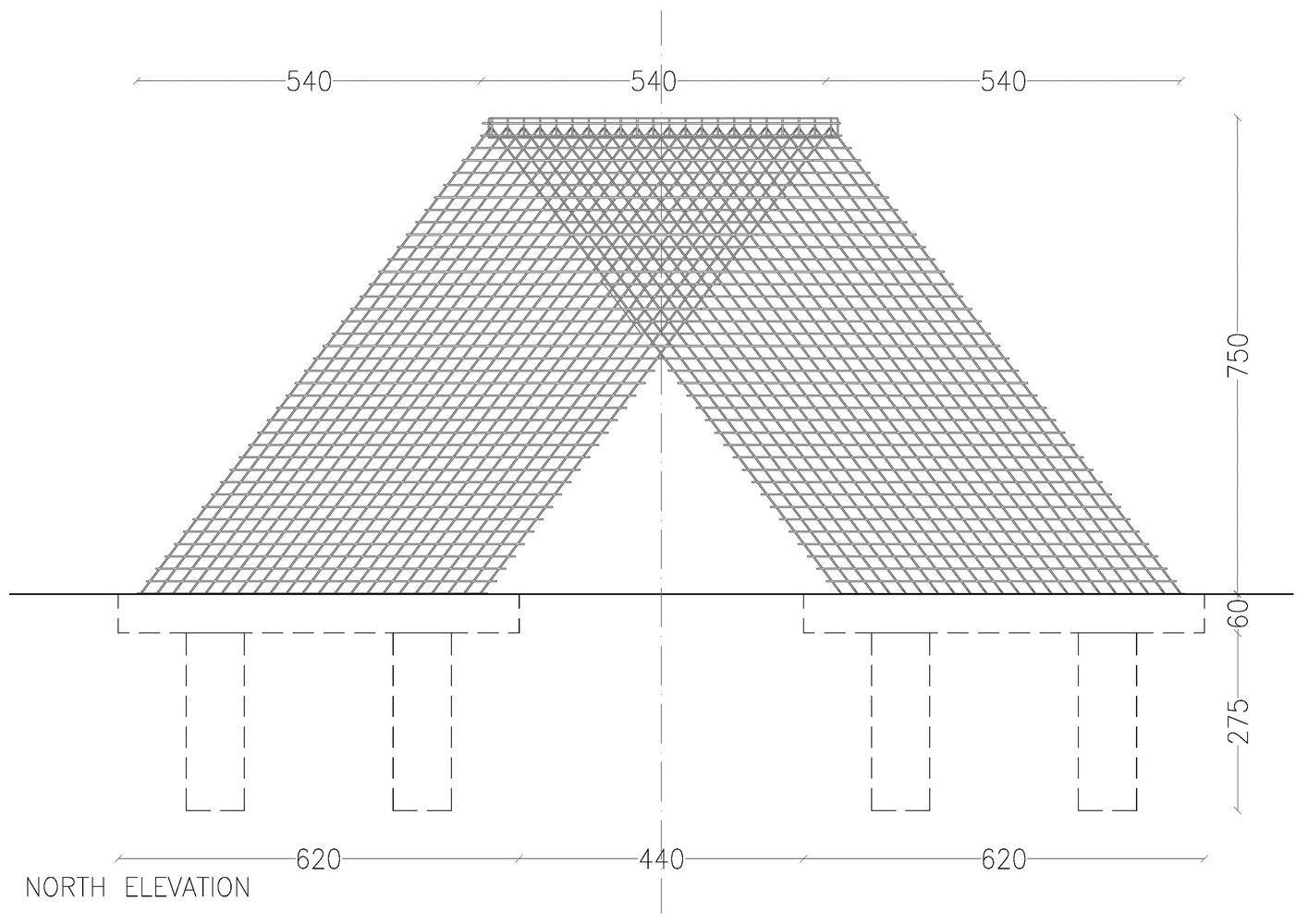
ELEVATION © ZAV Architects
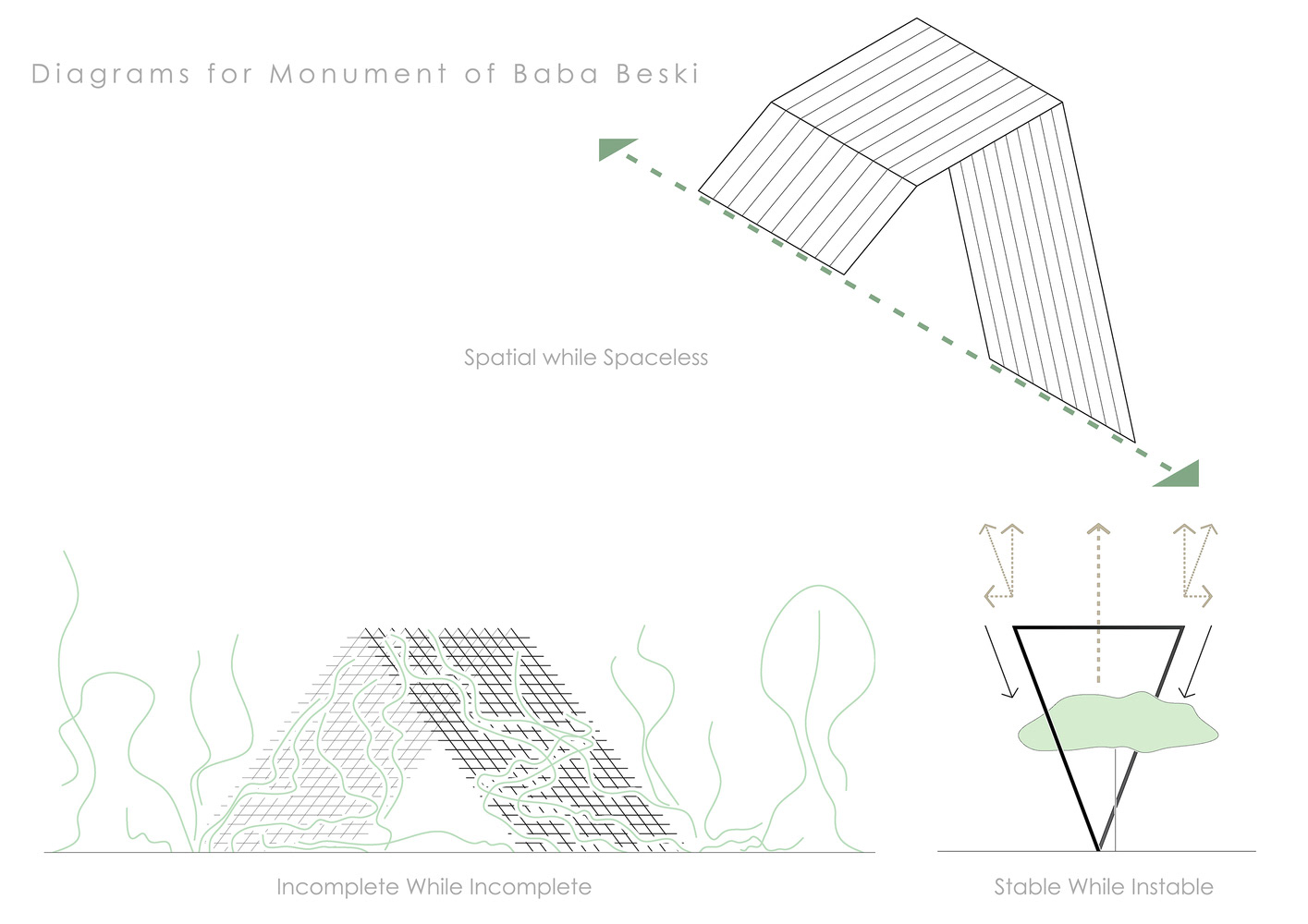
CONCEPT DIAGRAM © ZAV Architects
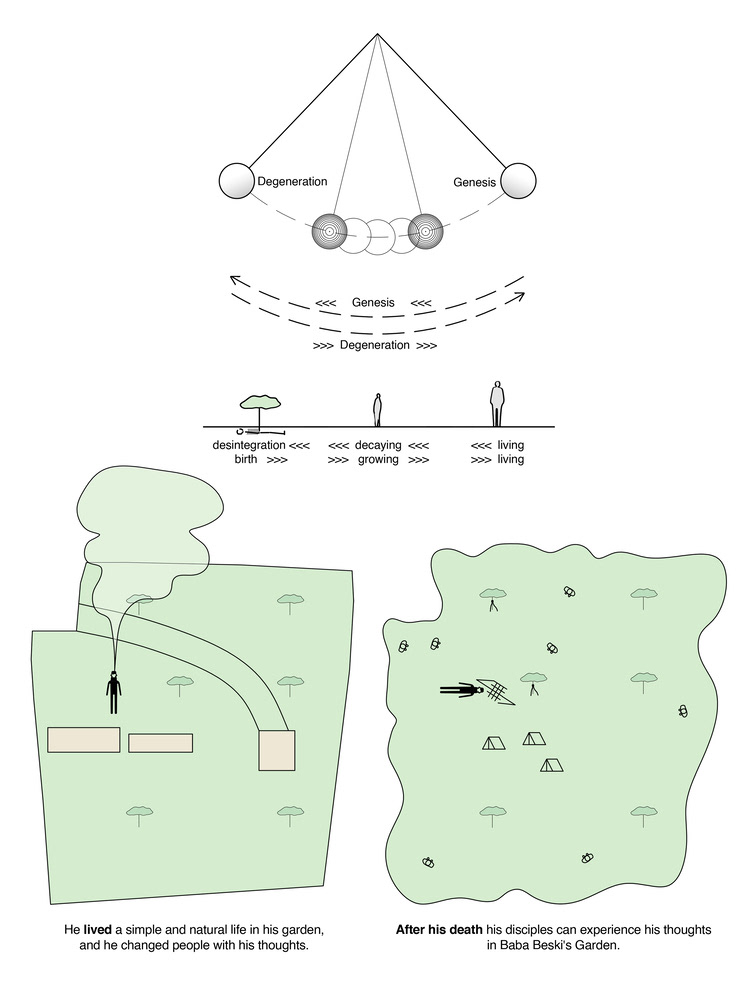
CONCEPT DIAGRAM © ZAV Architects
