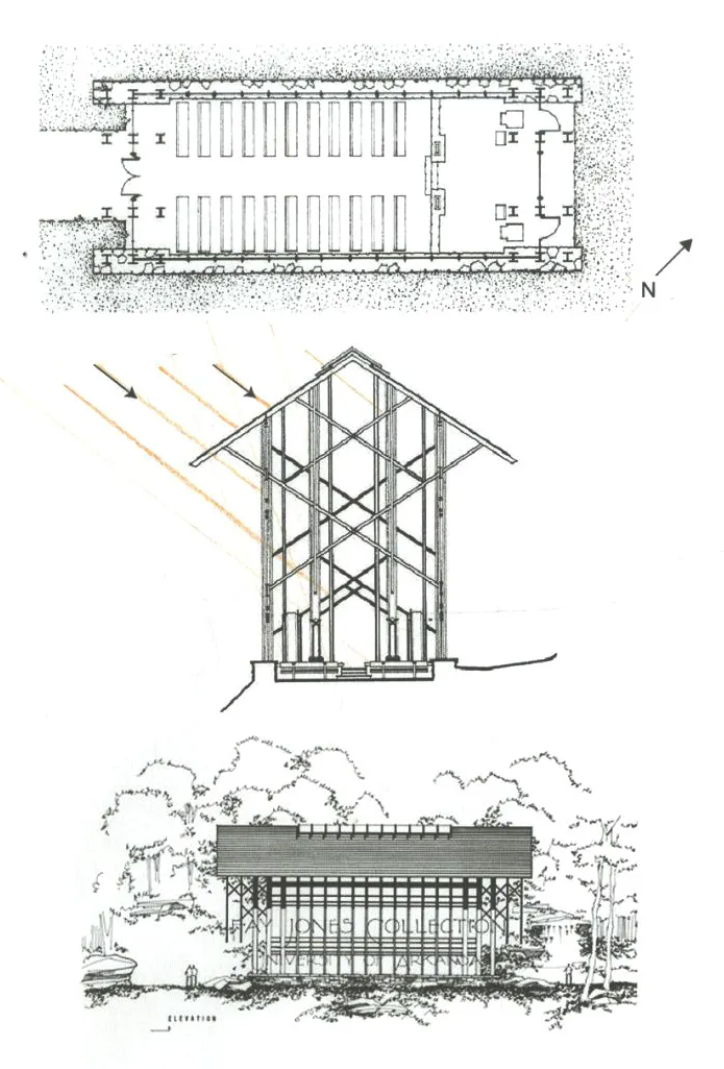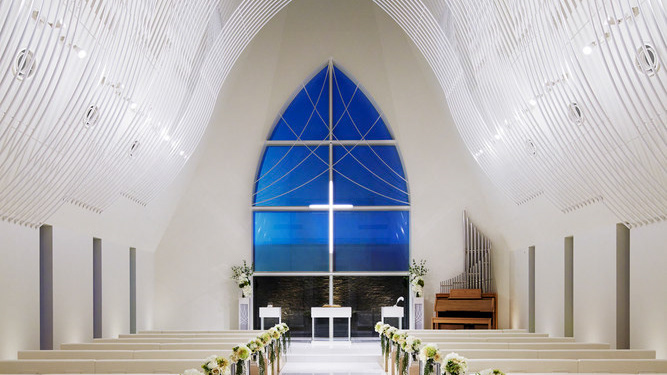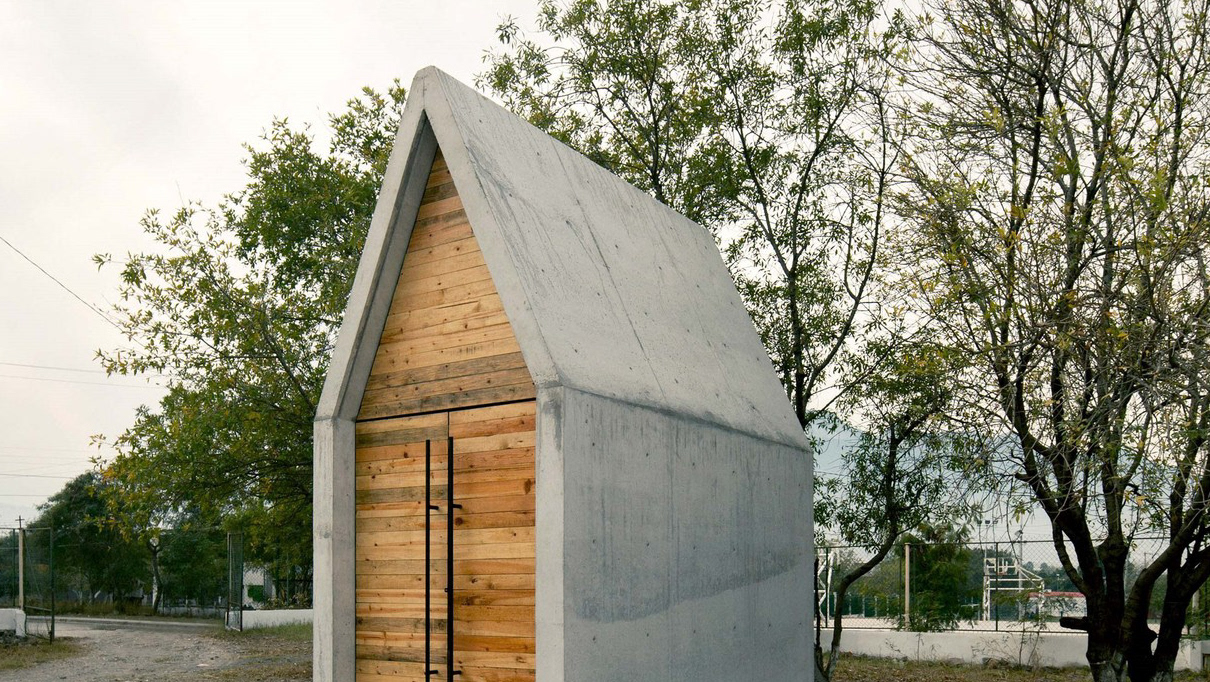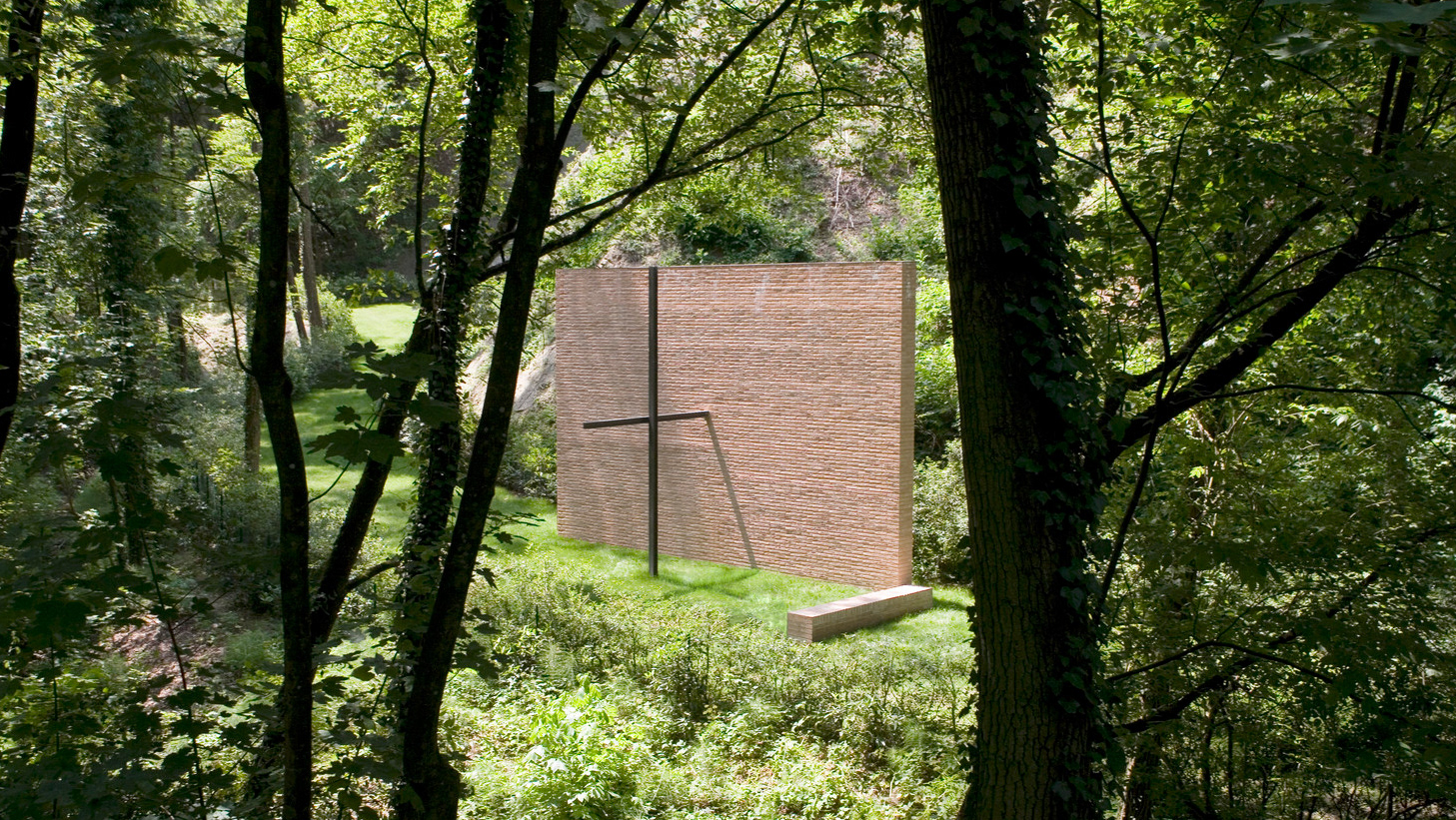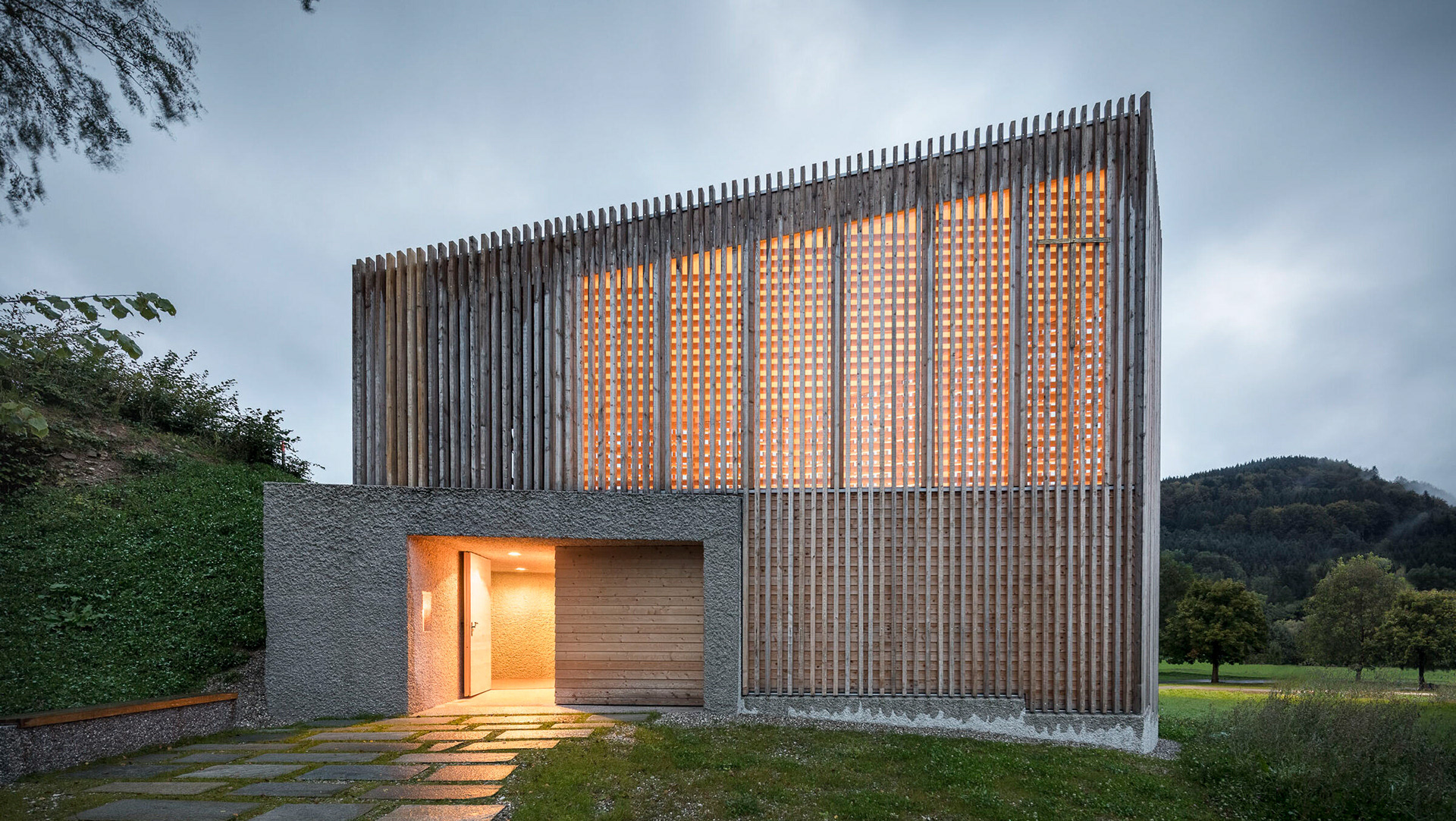Key words: Craftsmanship, Forest, Glass, Light, Tourism, Truss
Chapel Interior - Photography: © Randall Connaughton
Hidden in the forest of Arkansas’ Ozark Mountains, the Thorncrown Chapel blurs the boundaries of architecture and nature into a harmonious space. Envisioned as a non-denominational chapel, the space offers itself to the sacred and secular, acting as a platform for interreligious dialogue and exchange. Architect E. Fay Jones describes the space as one to “think your best thoughts”.
Acting as a “forest within a forest”, in the words of the architect, the space seamlessly blends materiality from the interior and exterior envelopes. The predominant use of glass acts as a transparent barrier, a barrier that promotes a continuous dialogue between man, nature, and light.
Constructed using wooden trusses built from locally sourced pine, the spiritual refuge is a space of silence. A space where only nature speaks.
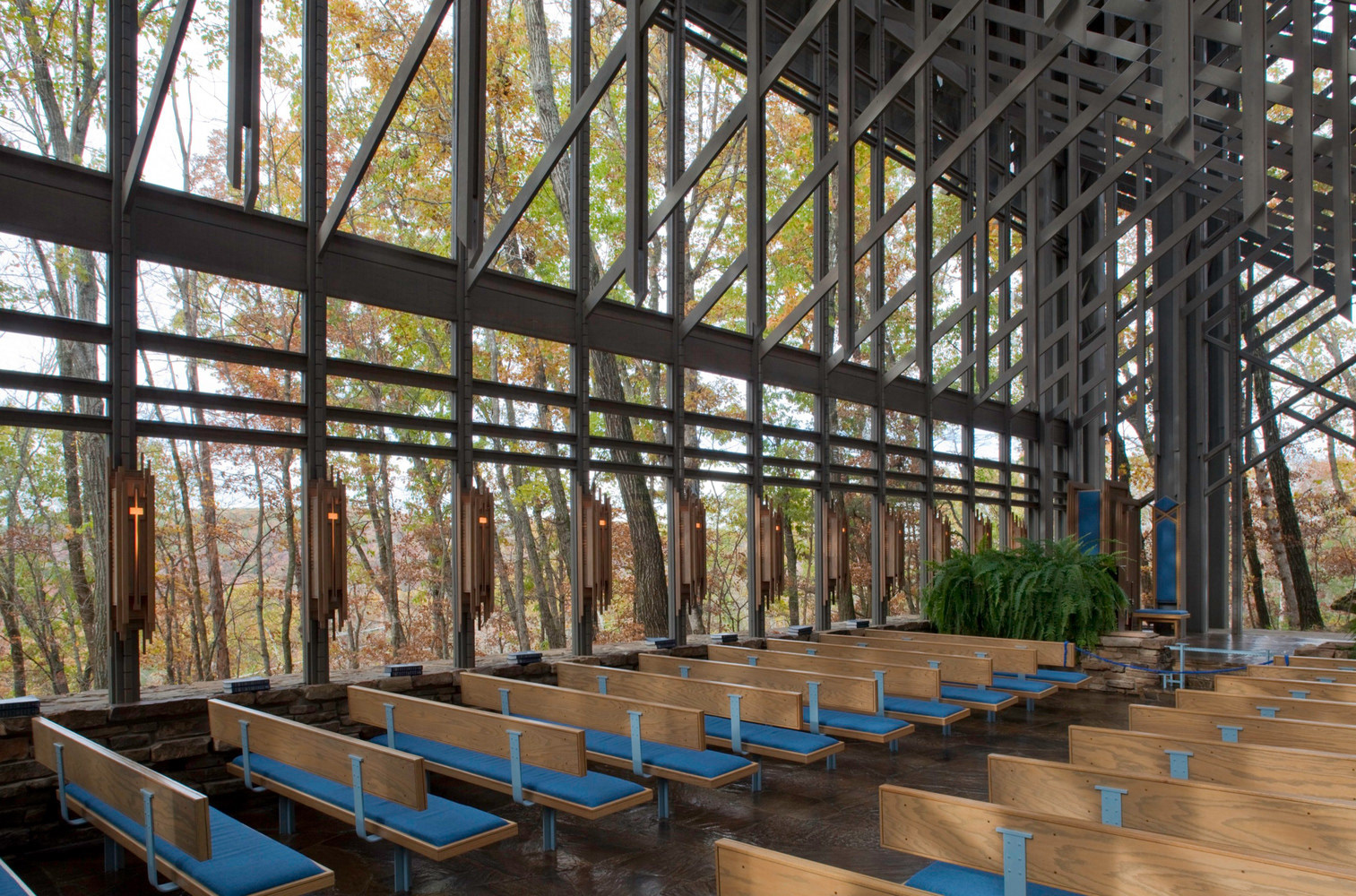
Chapel Interior - Photography: © Randall Connaughton
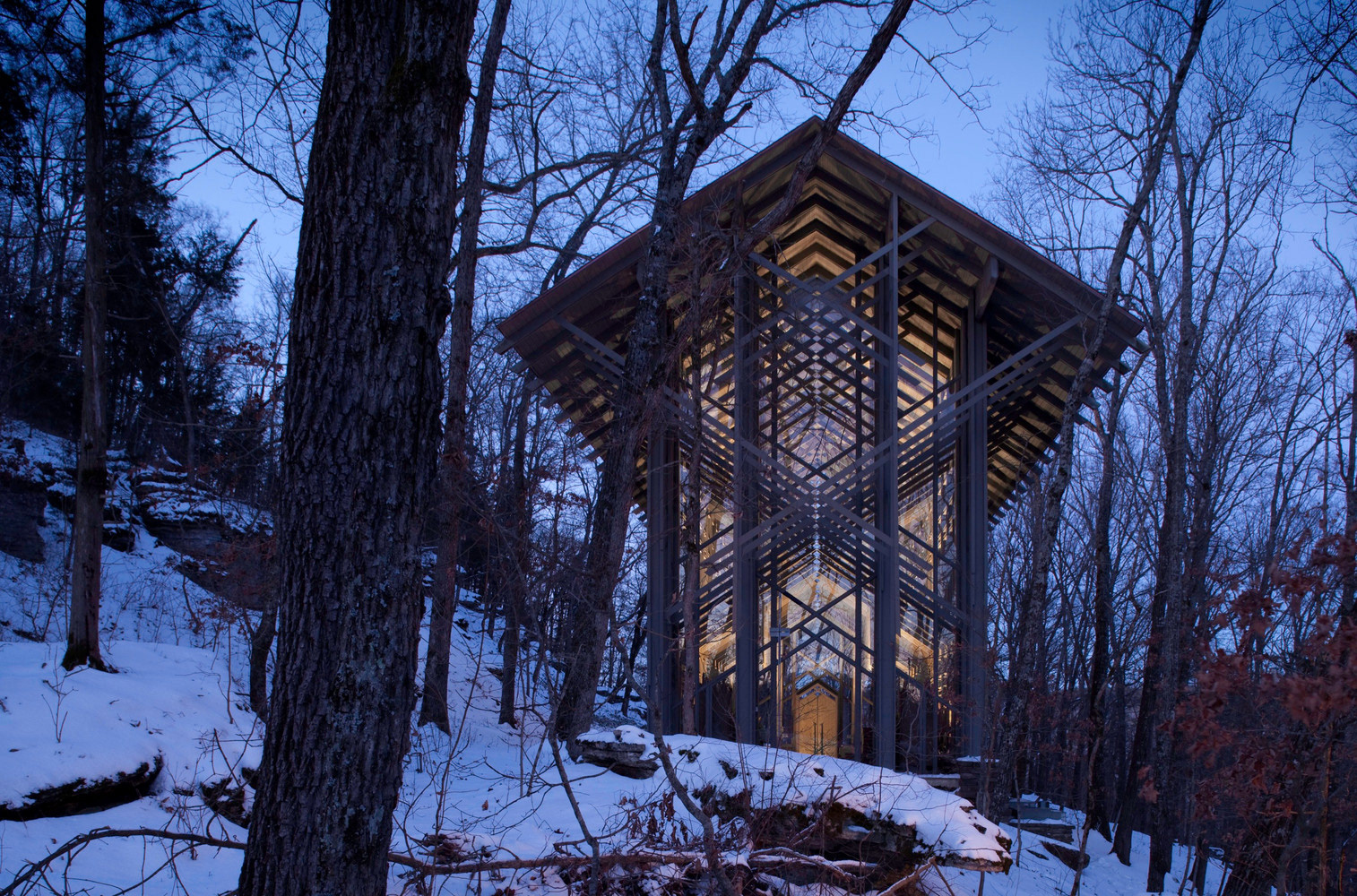
Chapel Exterior - Photography: © Randall Connaughton
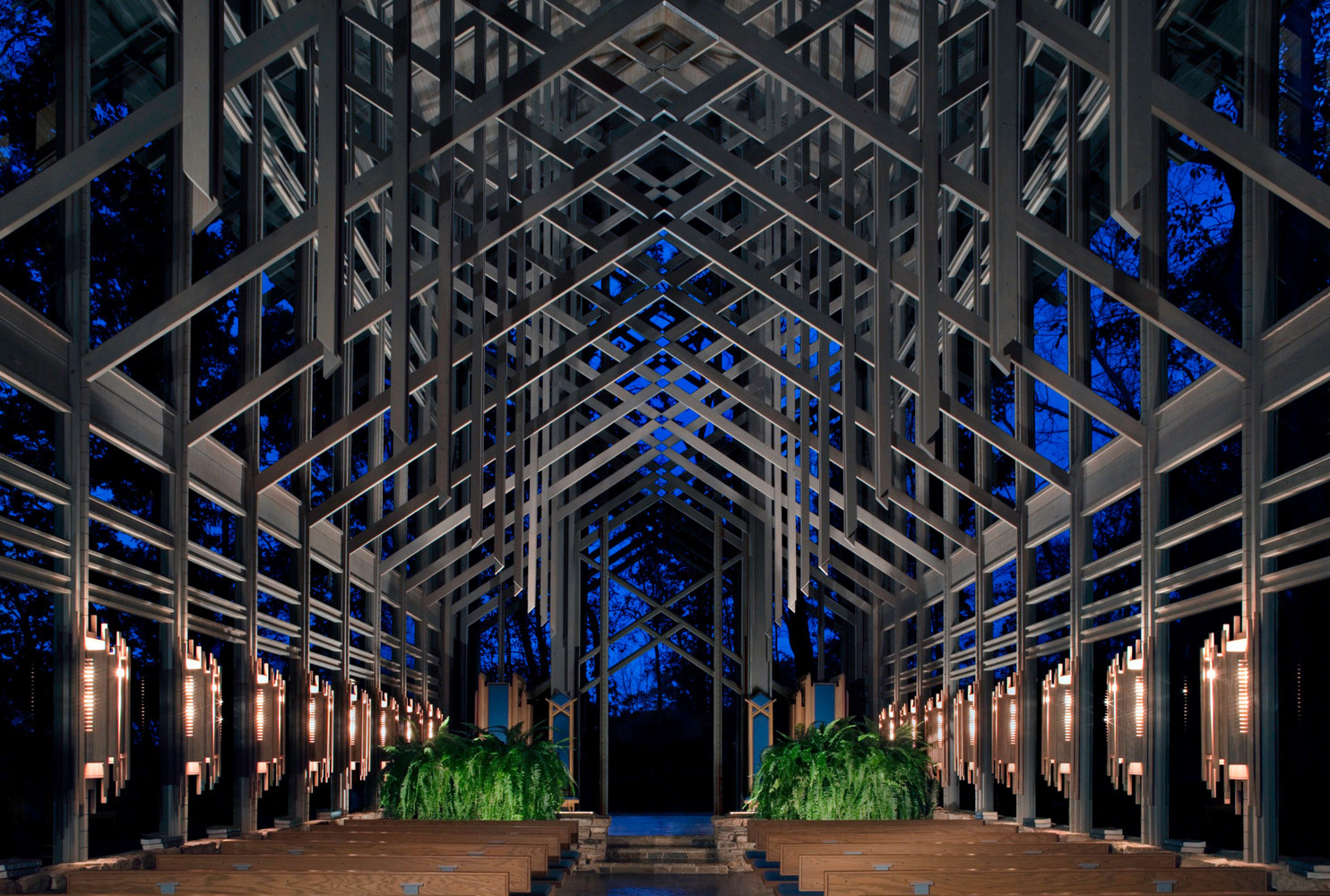
Chapel Interior - Photography: © Randall Connaughton
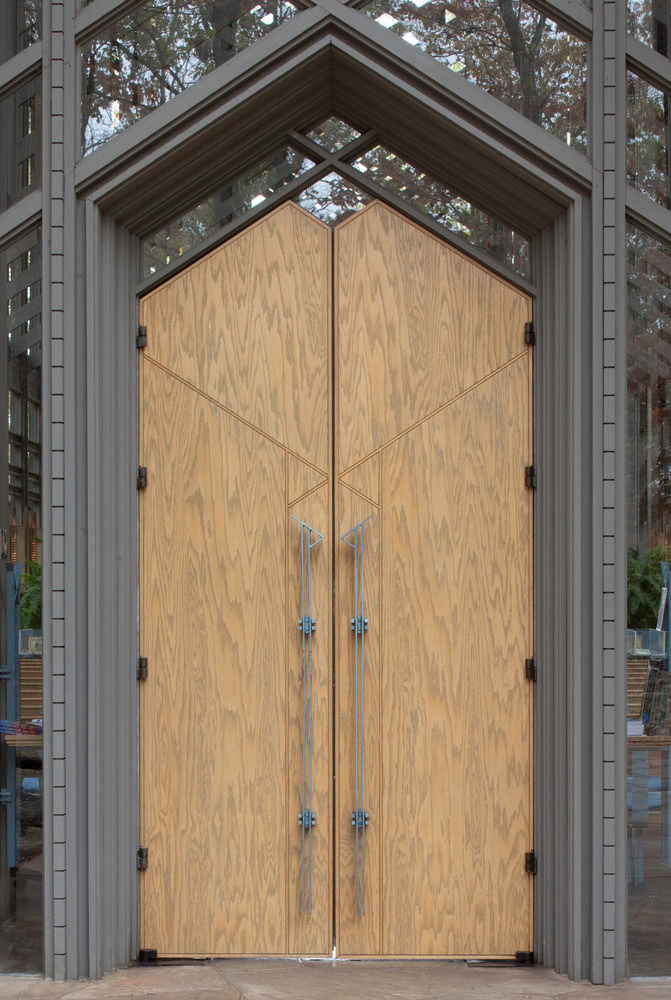
Chapel Entrance - Photography: © Randall Connaughton

Cross Detail - Photography: © Randall Connaughton
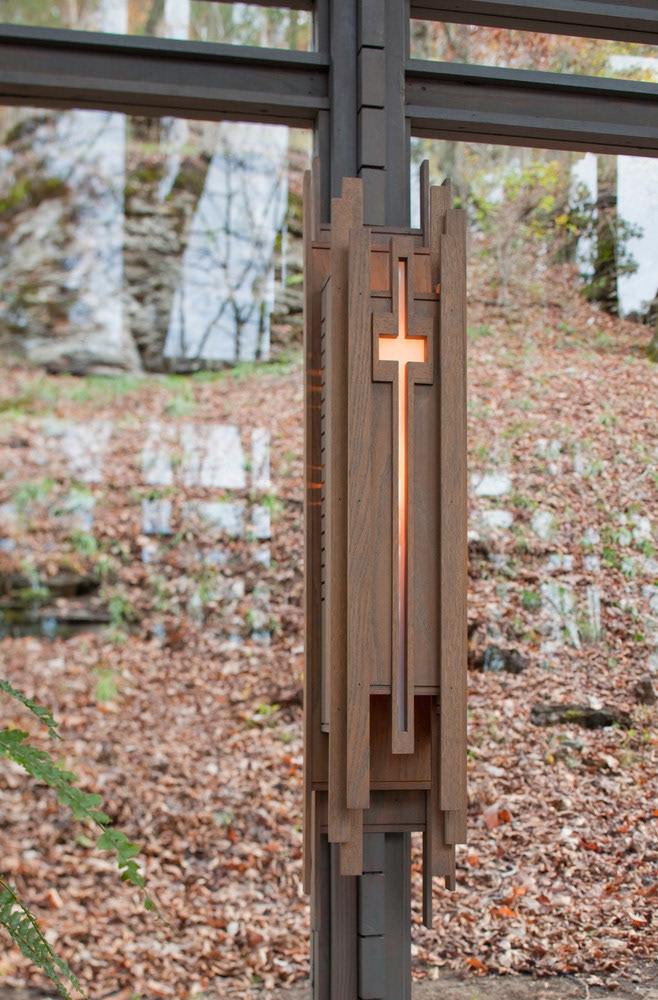
Facade Detail - Photography: © Randall Connaughton
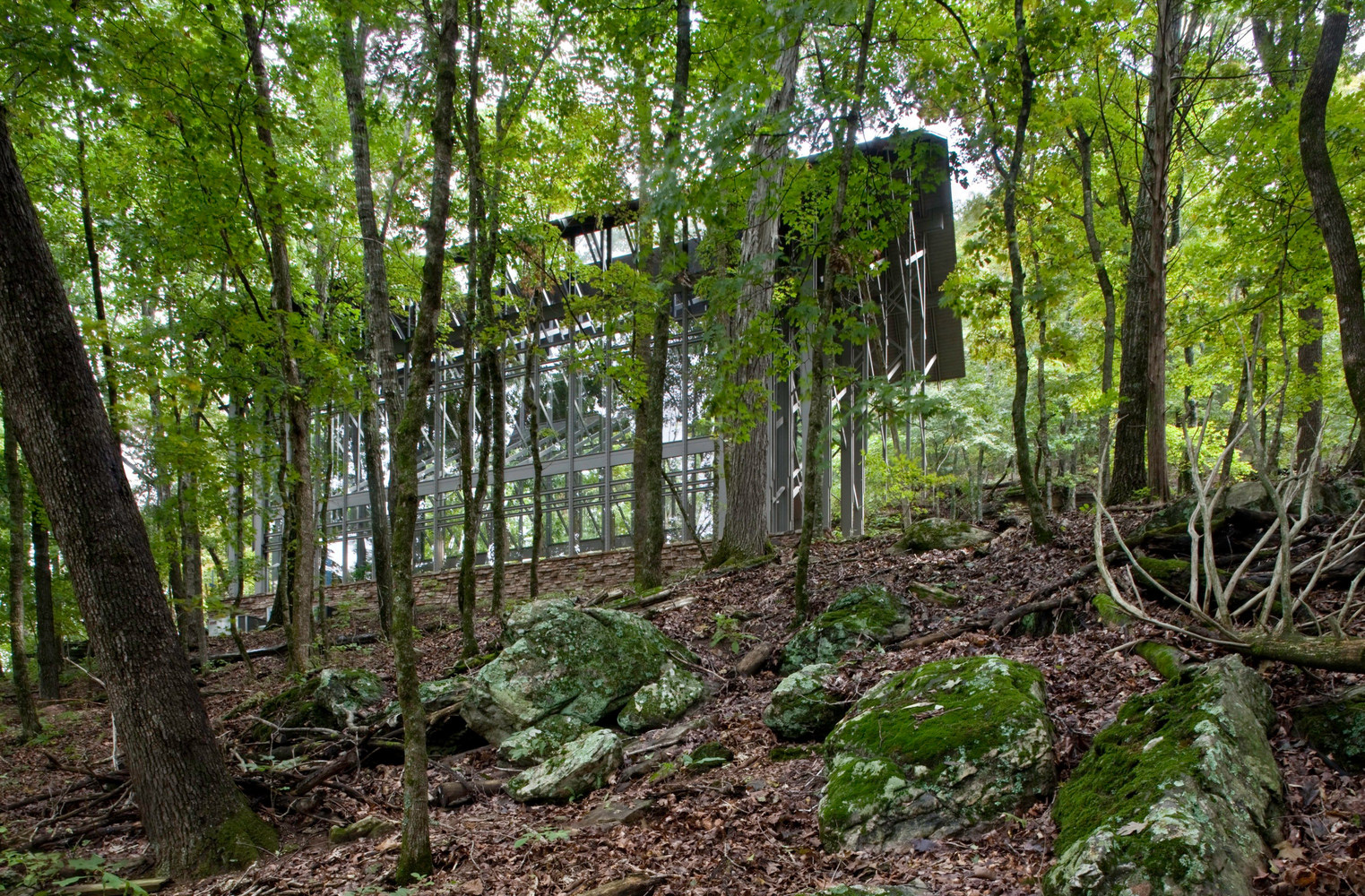
Chapel Exterior - Photography: © Randall Connaughton
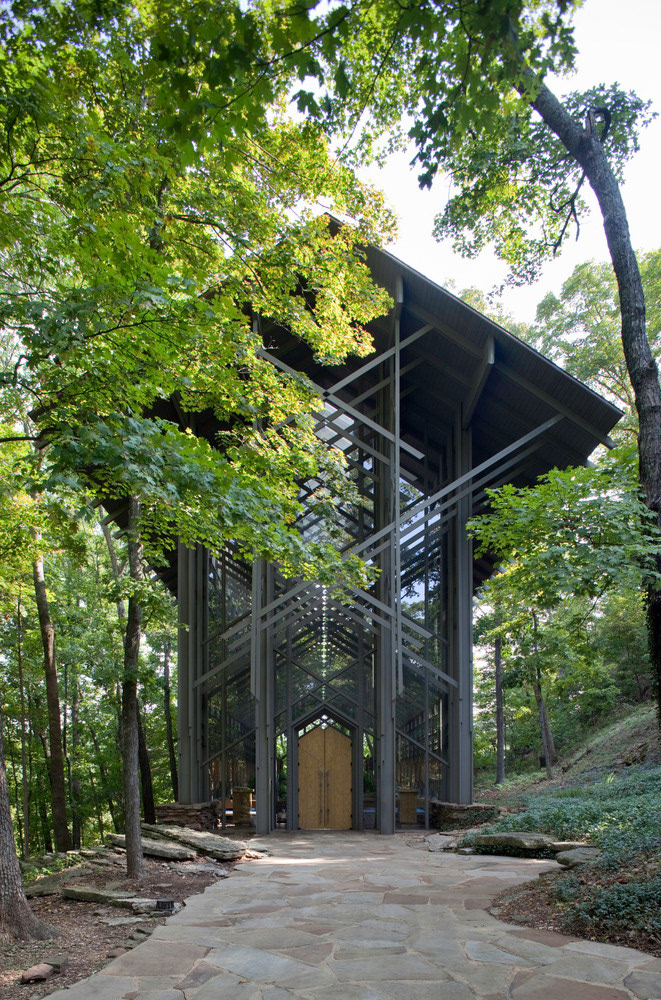
Chapel Exterior - Photography: © Randall Connaughton
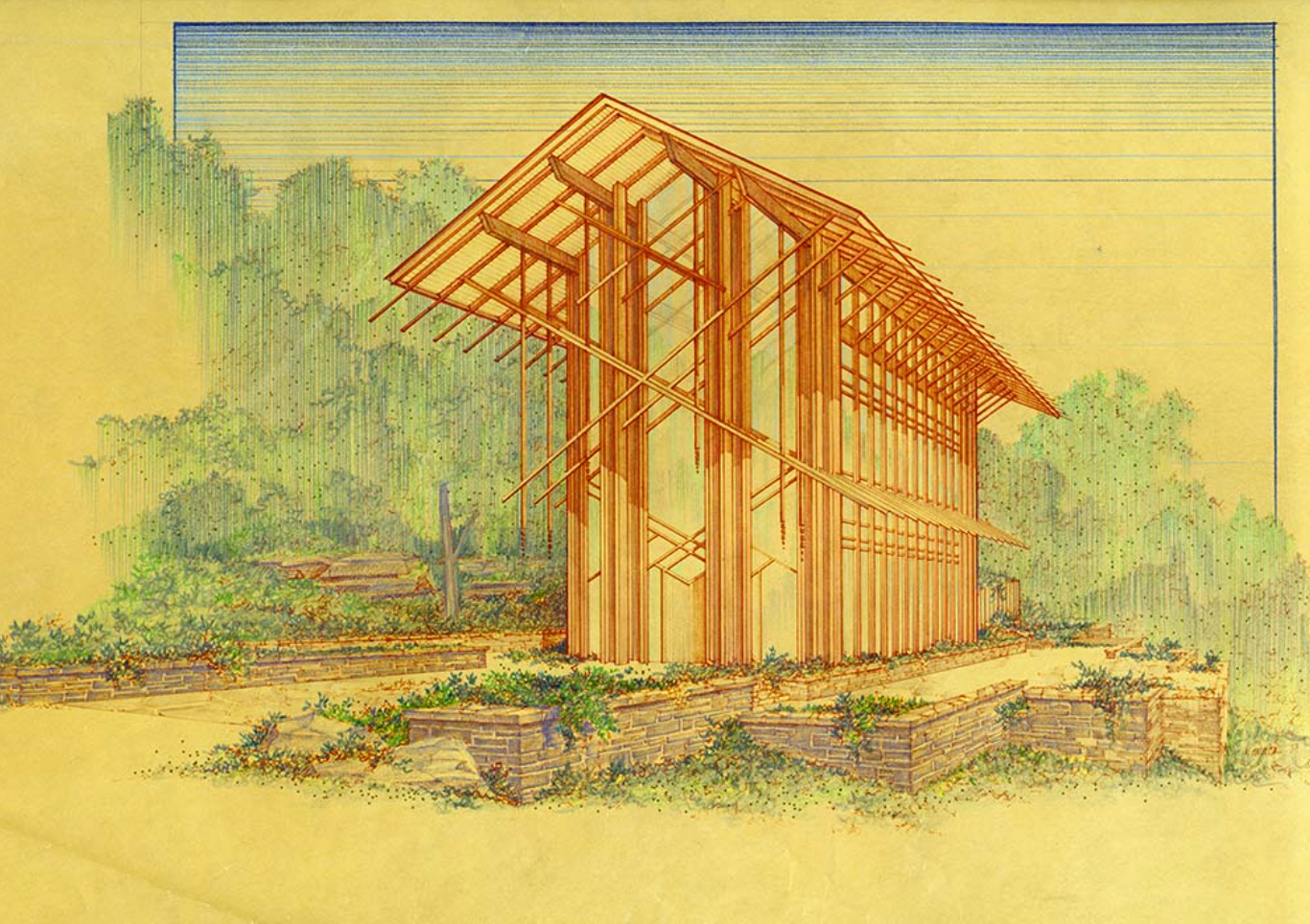
Conceptual Sketch - © University of Arkansas
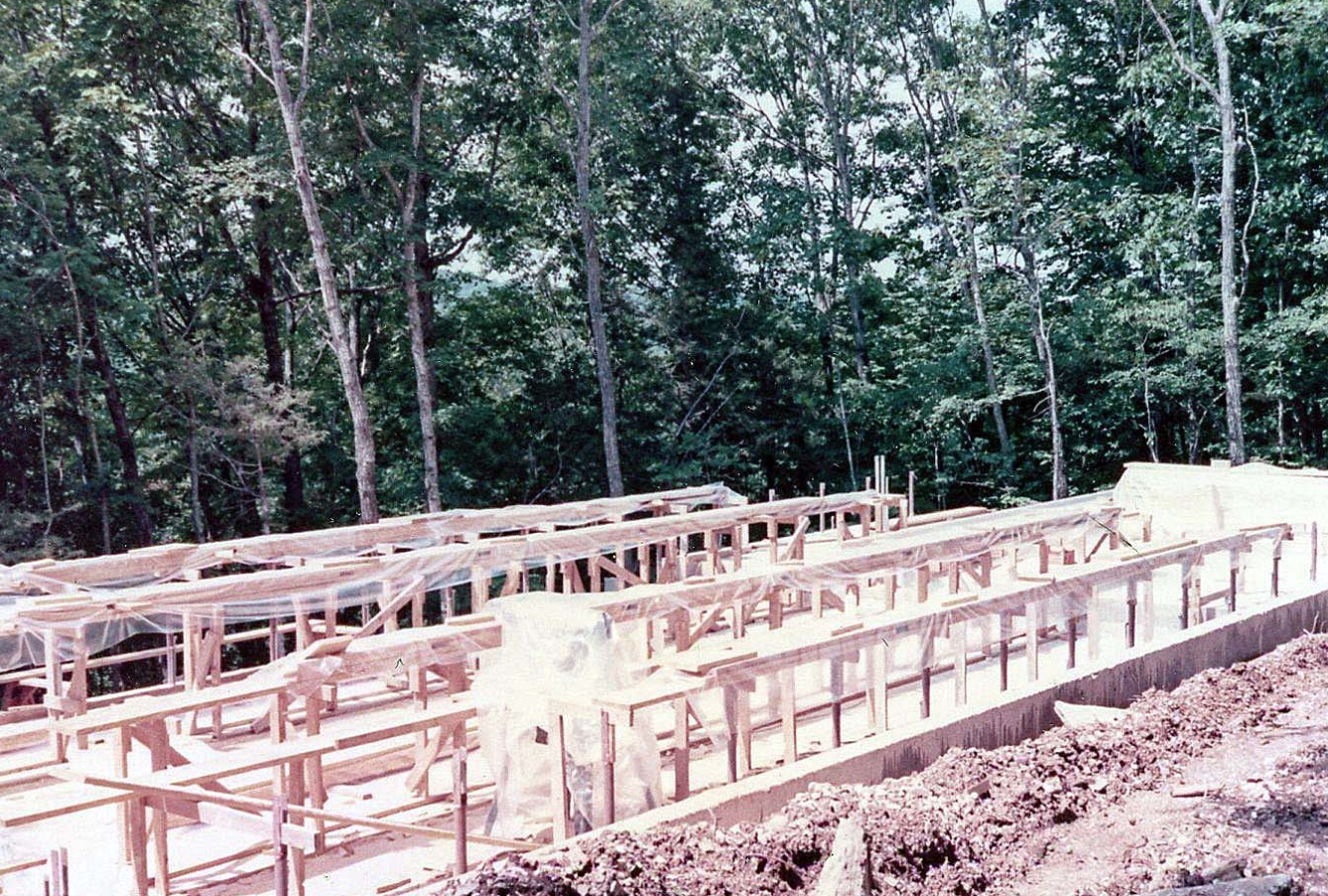
Construction Process - Photography: © University of Arkansas
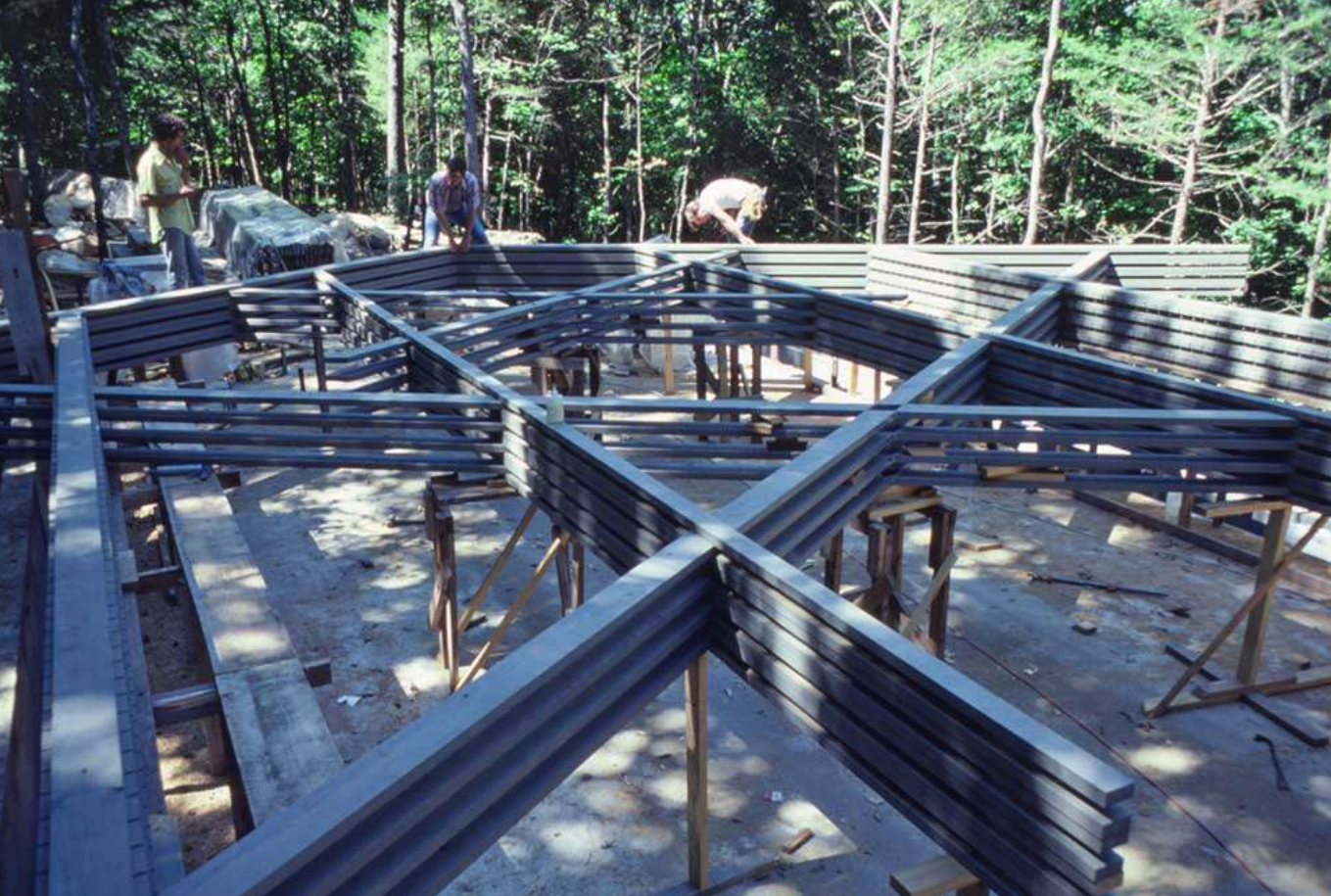
Construction Process - Photography: © University of Arkansas
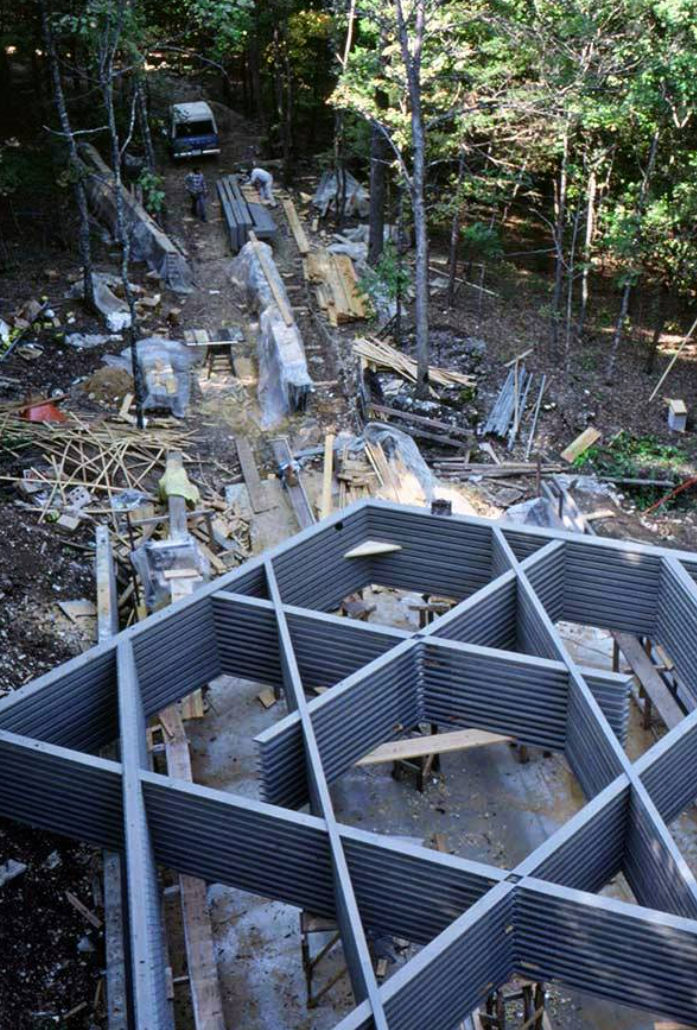
Construction Process - Photography: © University of Arkansas
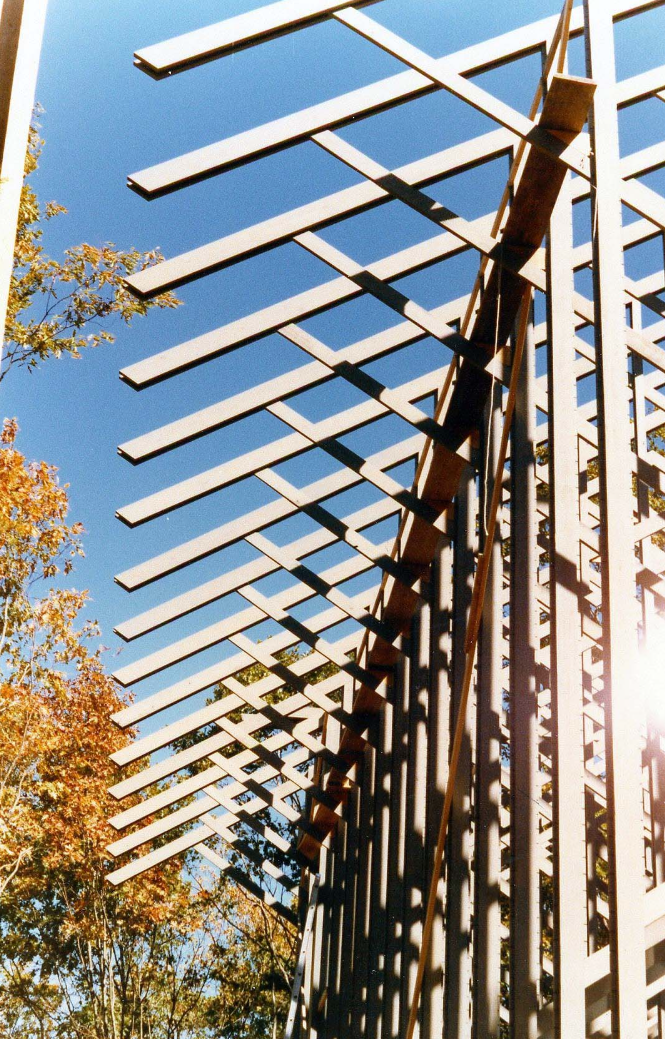
Construction Process - Photography: © University of Arkansas
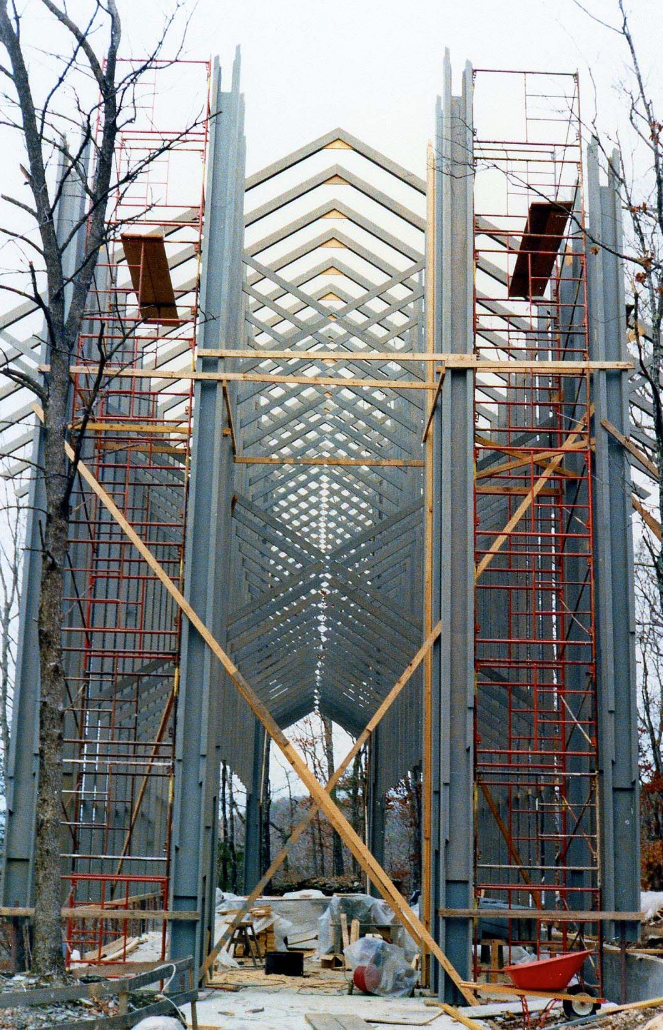
Construction Process - Photography: © University of Arkansas
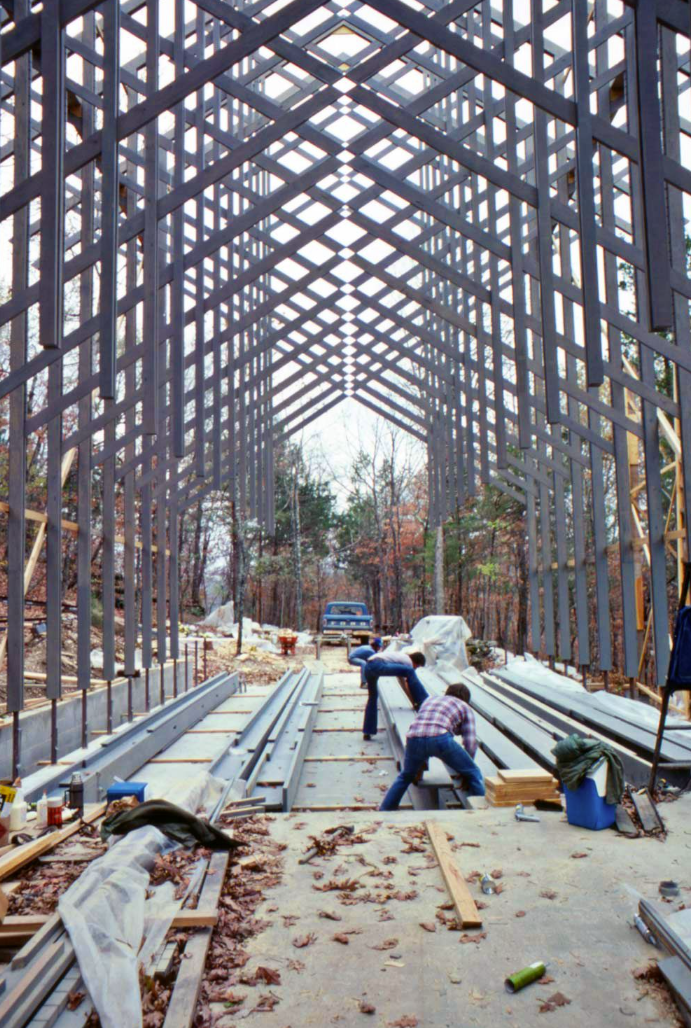
Construction Process - Photography: © University of Arkansas
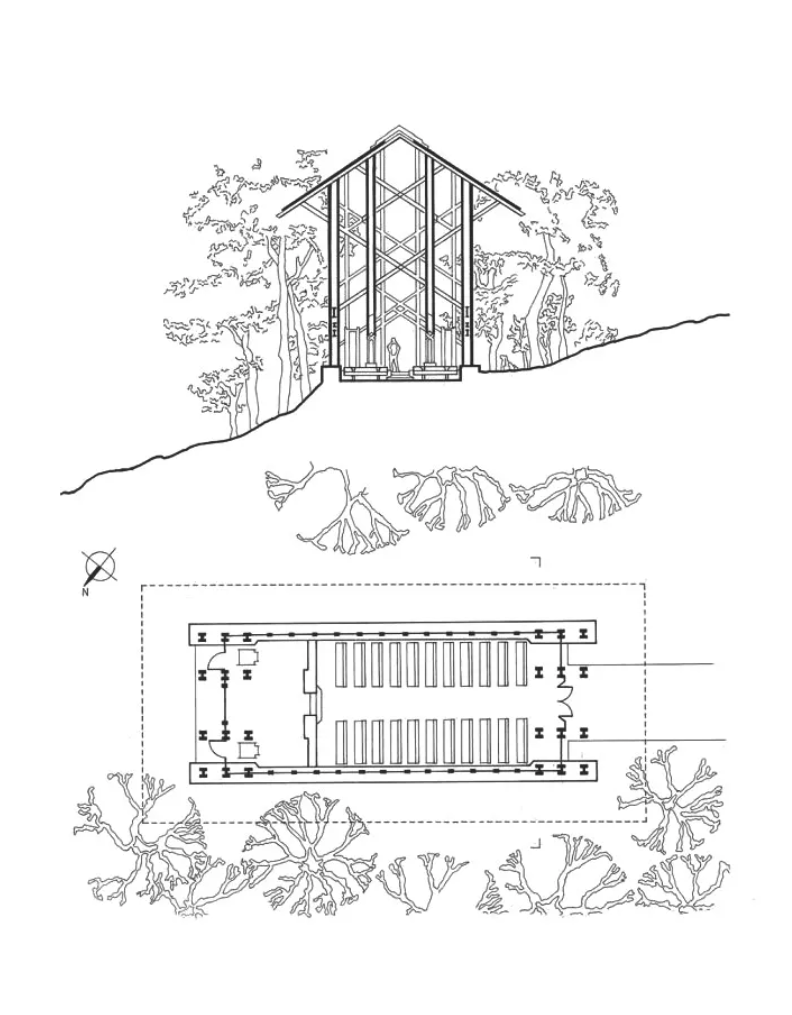
Plan & Section - © E. Fay Jones
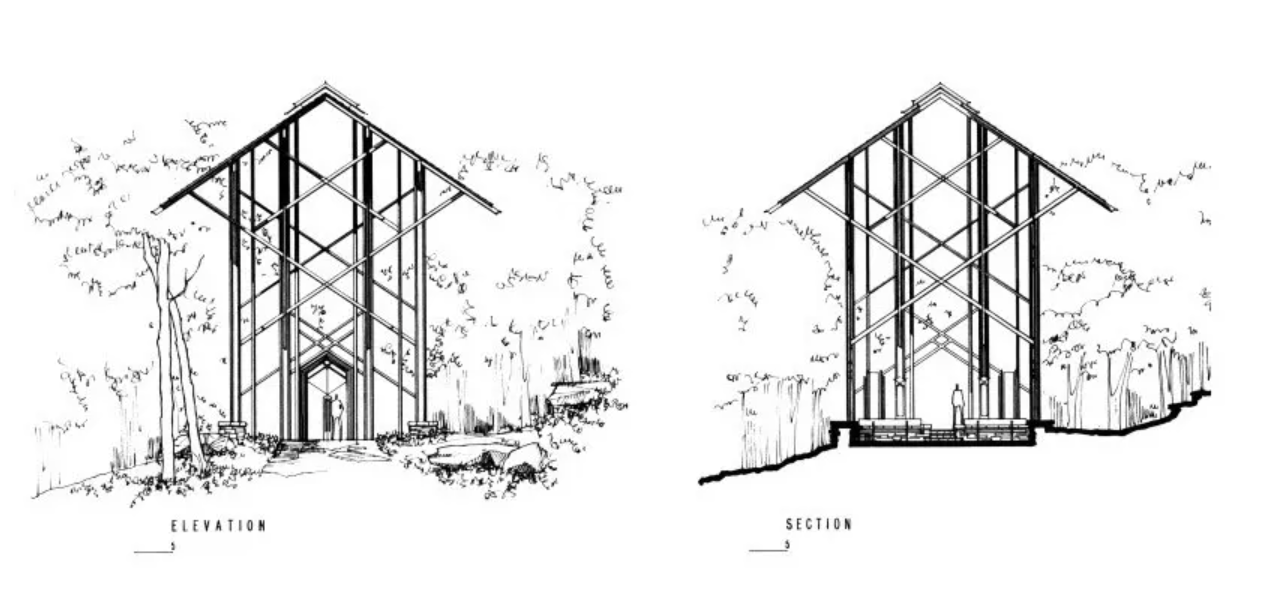
Elevations - © E. Fay Jones
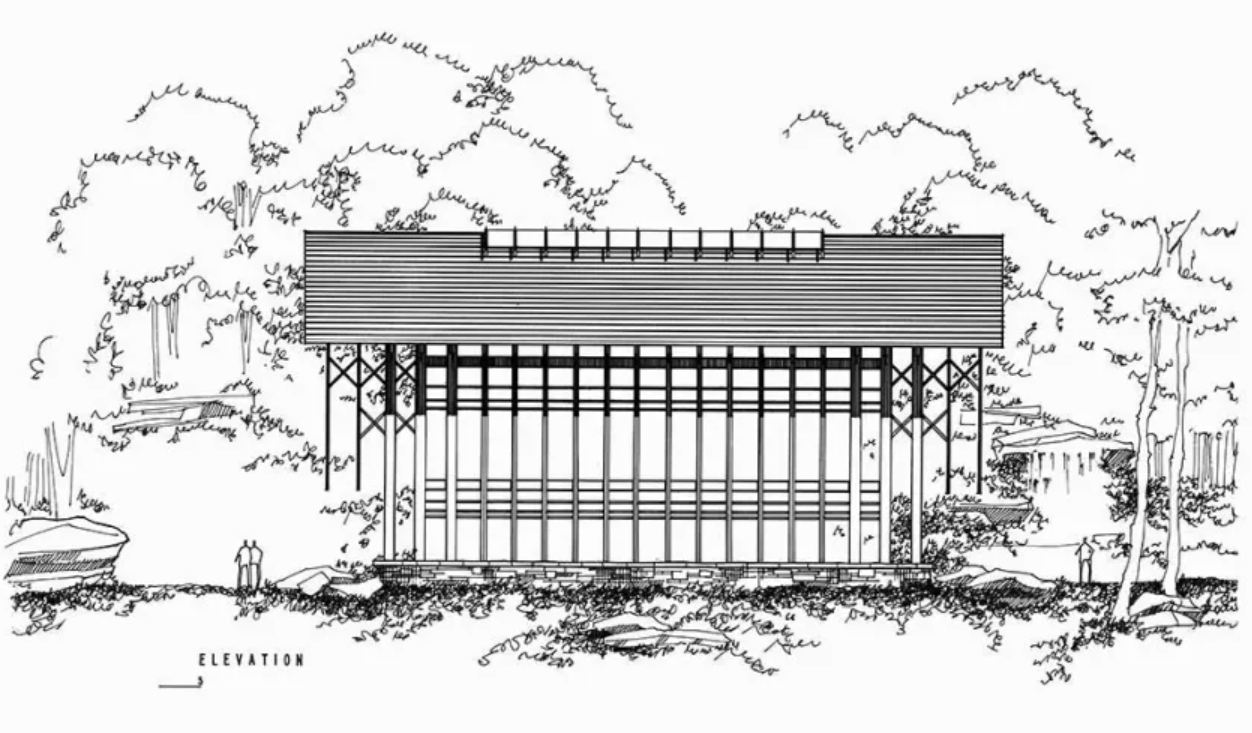
Elevations - © E. Fay Jones
