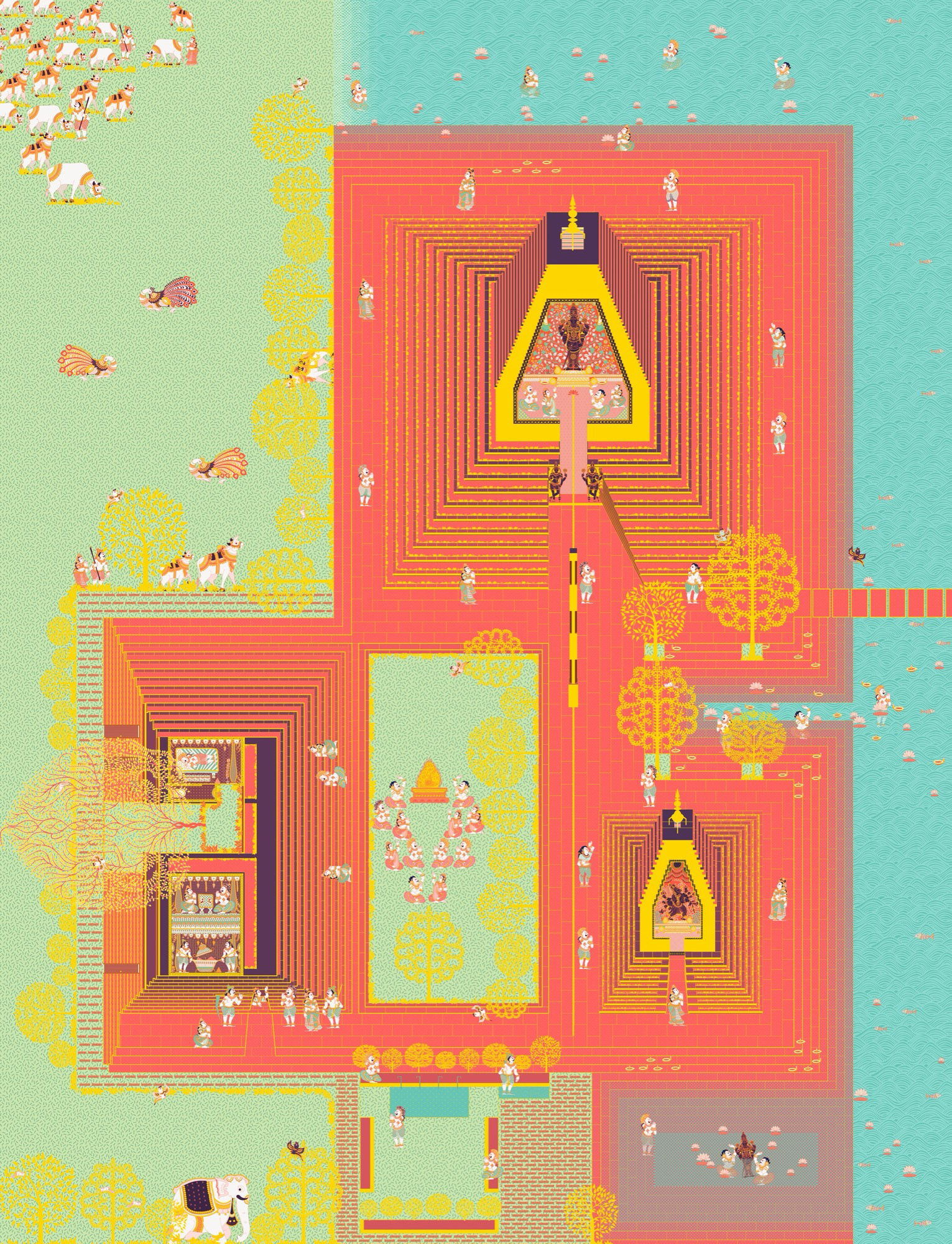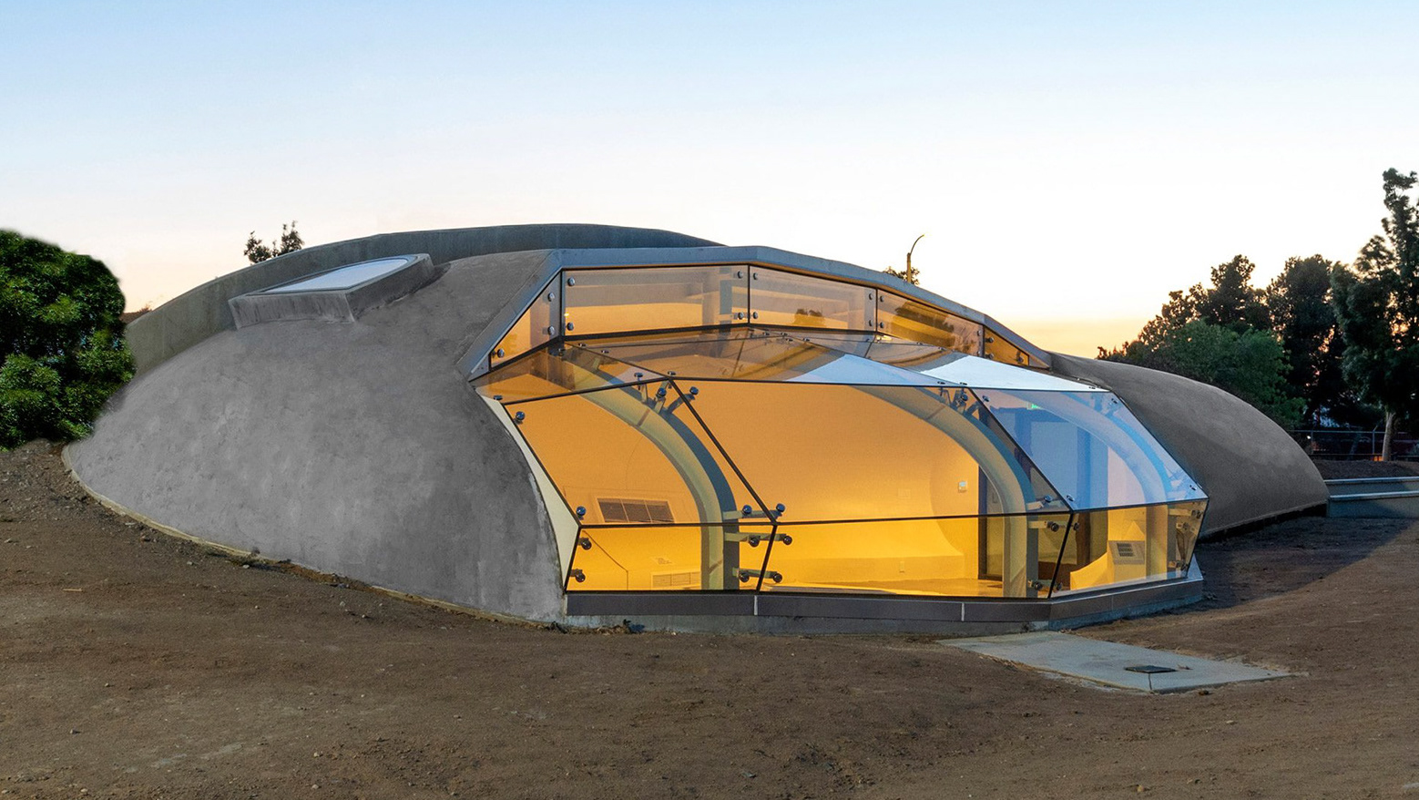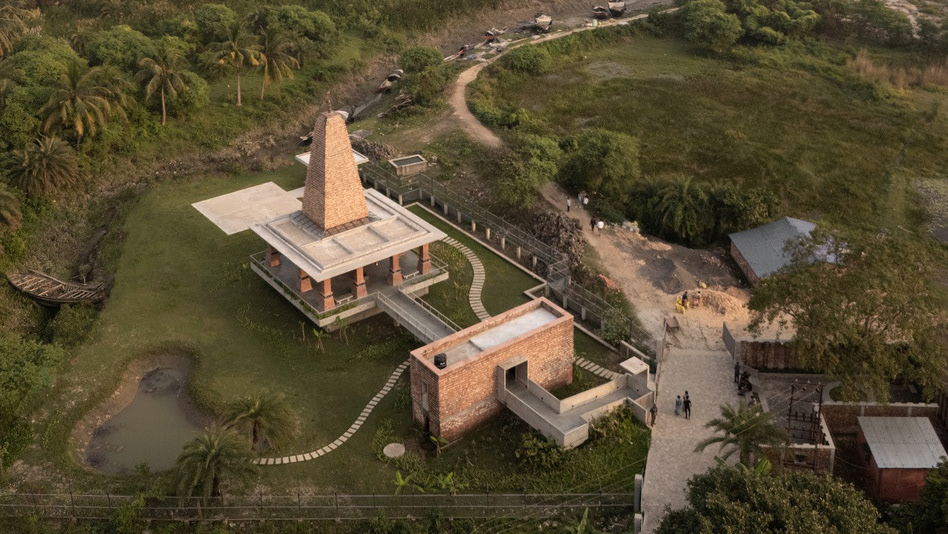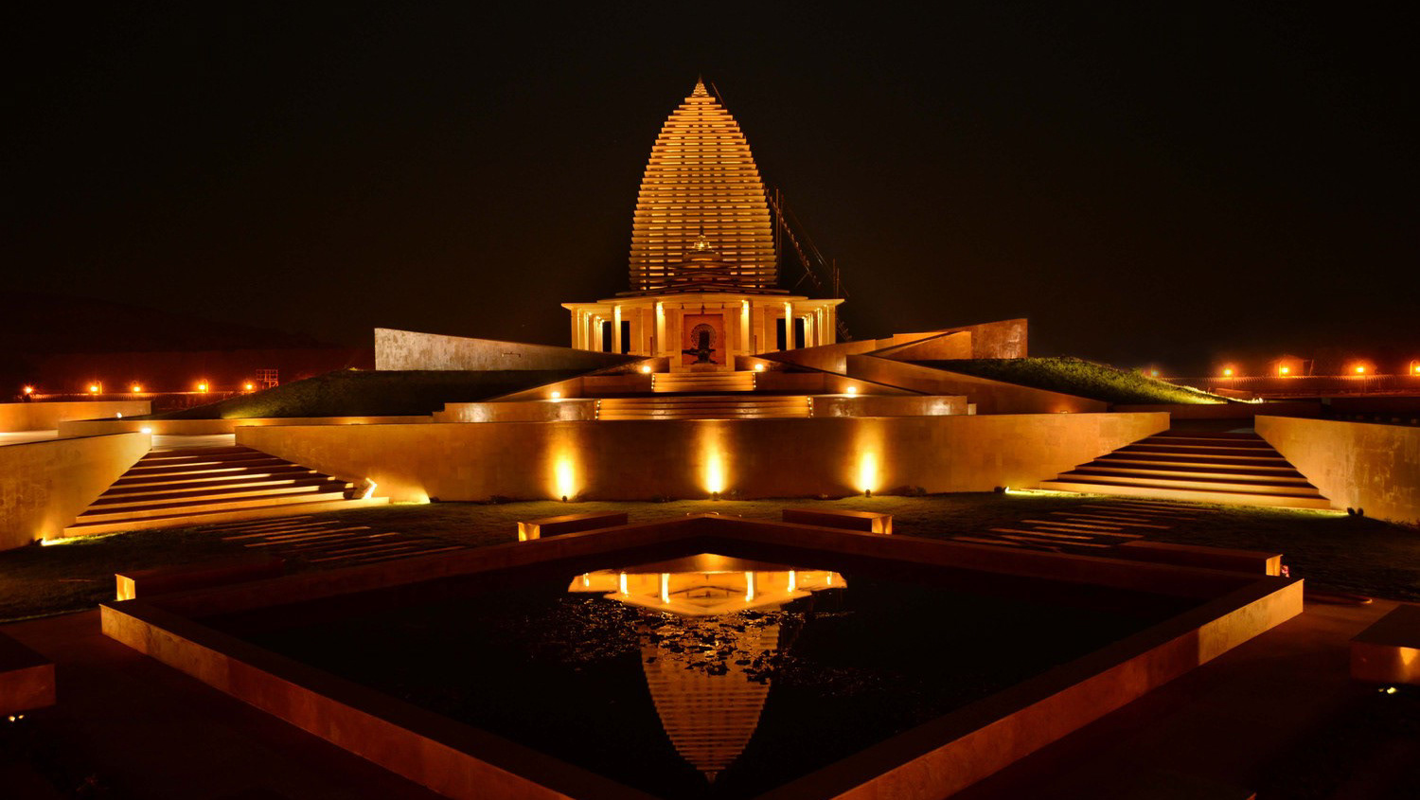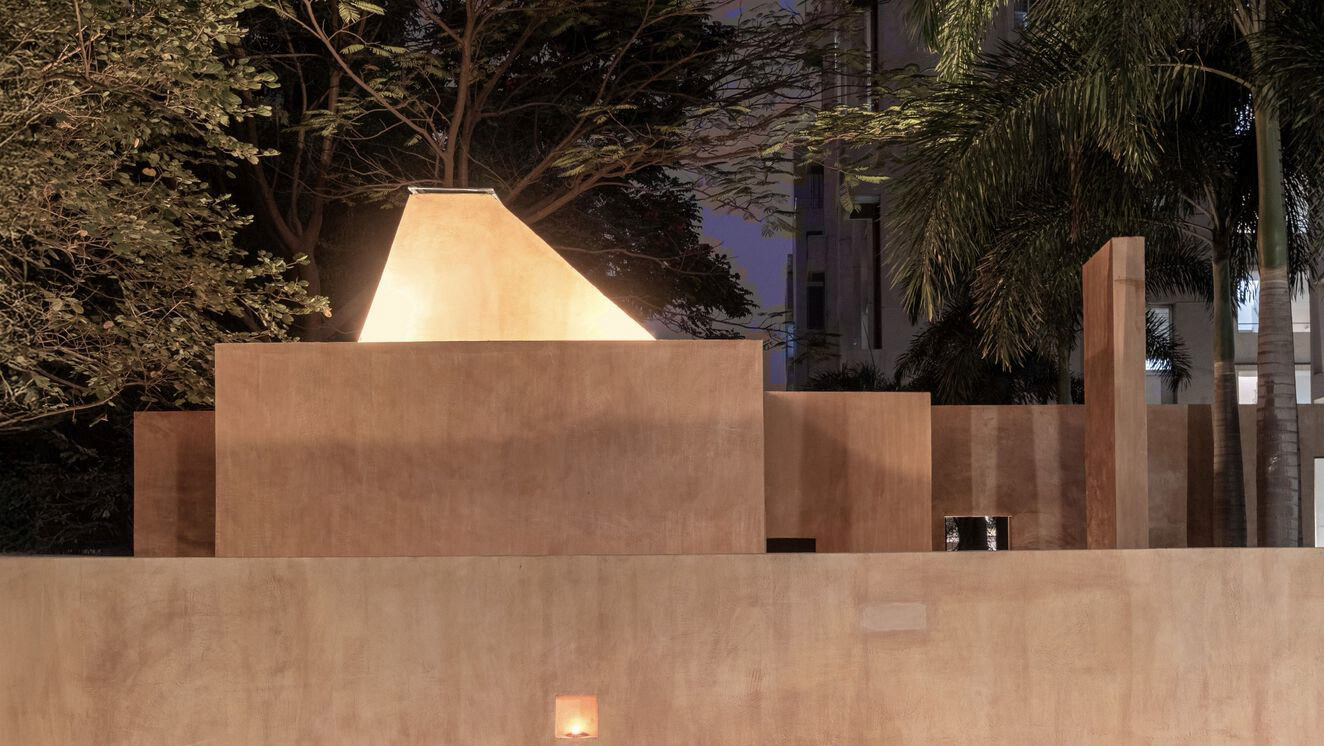Key words: Balaji, Corbelled, Ecological, Kund, Limestone, Nandyal, Shrines, Steps, Varahaswamy
TEMPLE EXTERIOR - Photography: © Edmund Sumner
Embedded into the agricultural landscape of Nandyal, the Temple of Steps draws inspiration from the 10th Century Tirupathi temples. These temples demonstrate a harmonious coexistence between shrine, ritual, water, and architecture.
The interplay of light, water, and material is central in creating a spiritual atmosphere. The black limestone steps emerge from the water, a point of reflection, and extend into the sky, creating a connection with the divine. The integration of earth, water, and sky offers visitors an immersive transcendental experience. Within the temples, shrines sit below vast skylights, illuminating them throughout the day. Even the interior space appears elevated. Connected with the heavens.
Nurtured in the landscape, the temple respects India’s heritage whilst offering a space for ecological care, community, and ritual.
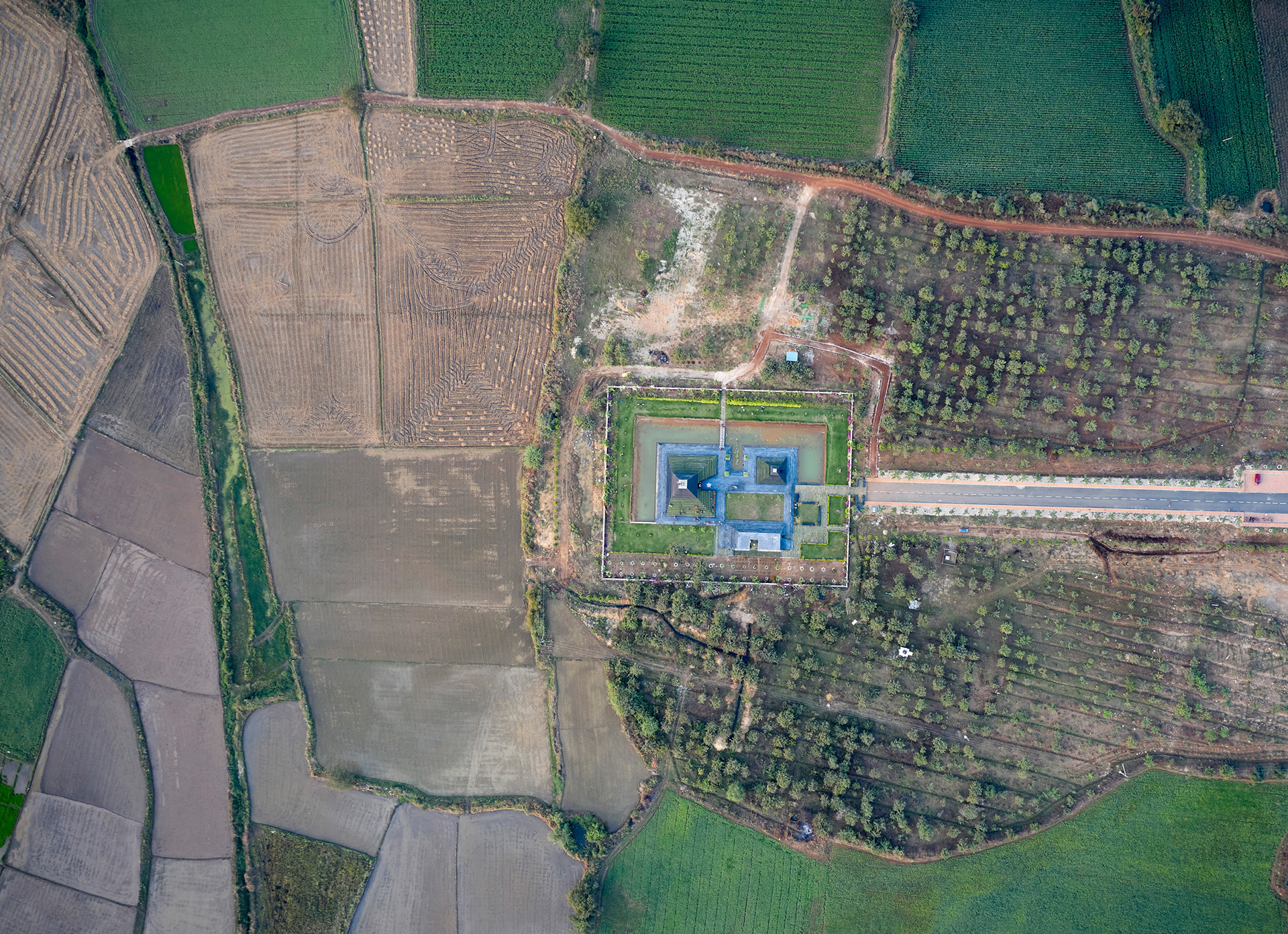
SITE - Photography: © Edmund Sumner
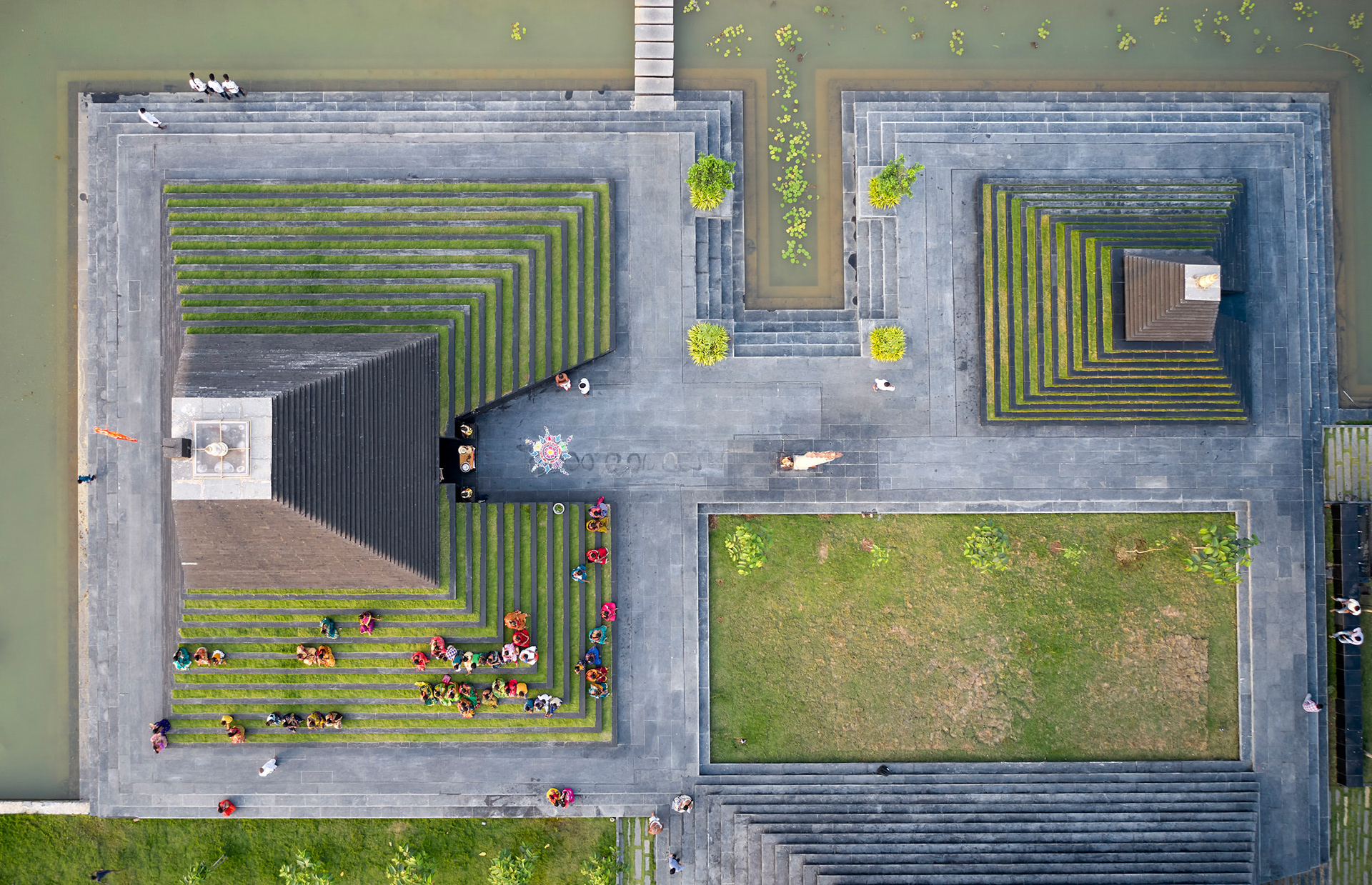
TEMPLE EXTERIOR - Photography: © Edmund Sumner
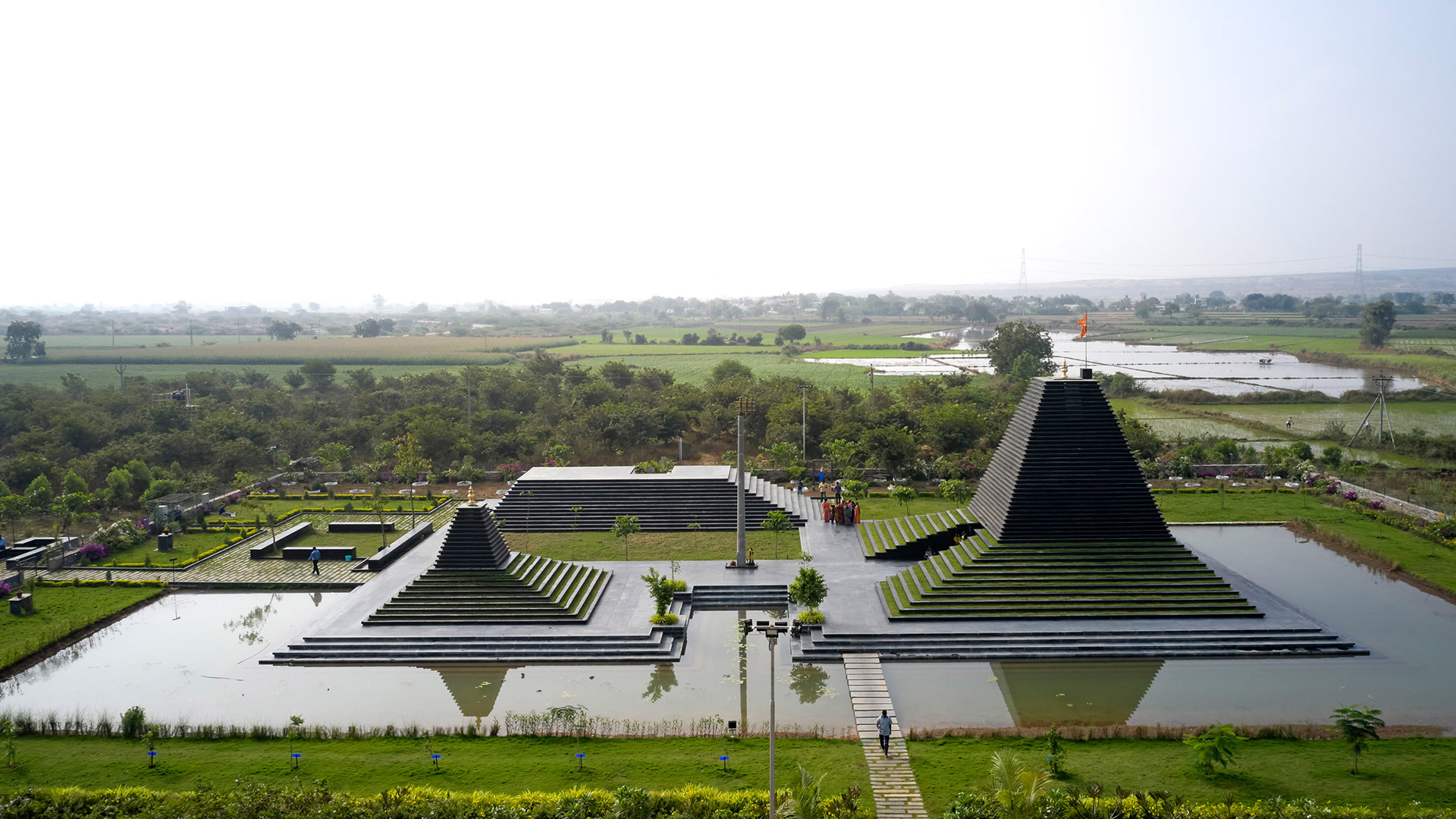
TEMPLE EXTERIOR - Photography: © Edmund Sumner
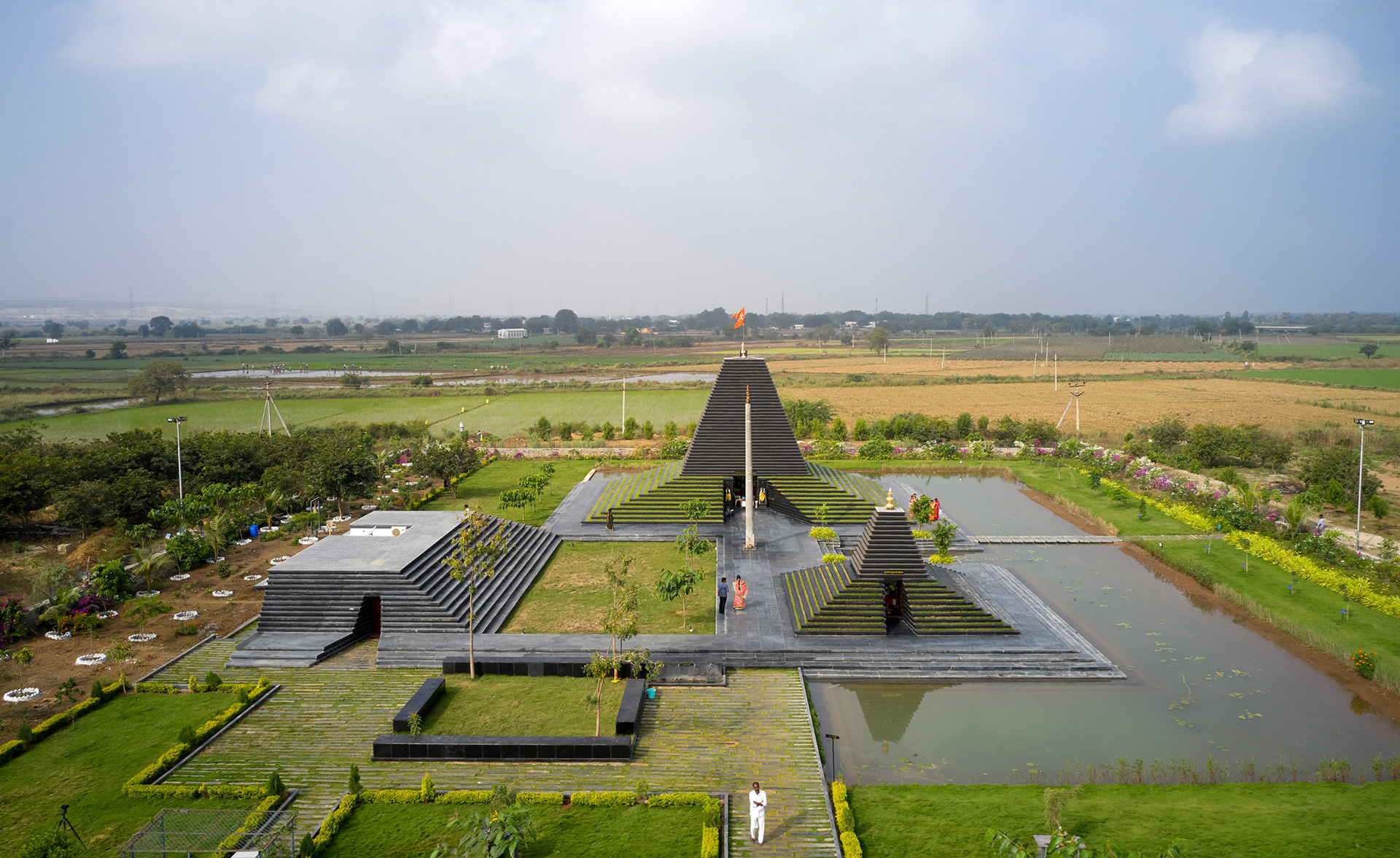
TEMPLE EXTERIOR - Photography: © Edmund Sumner
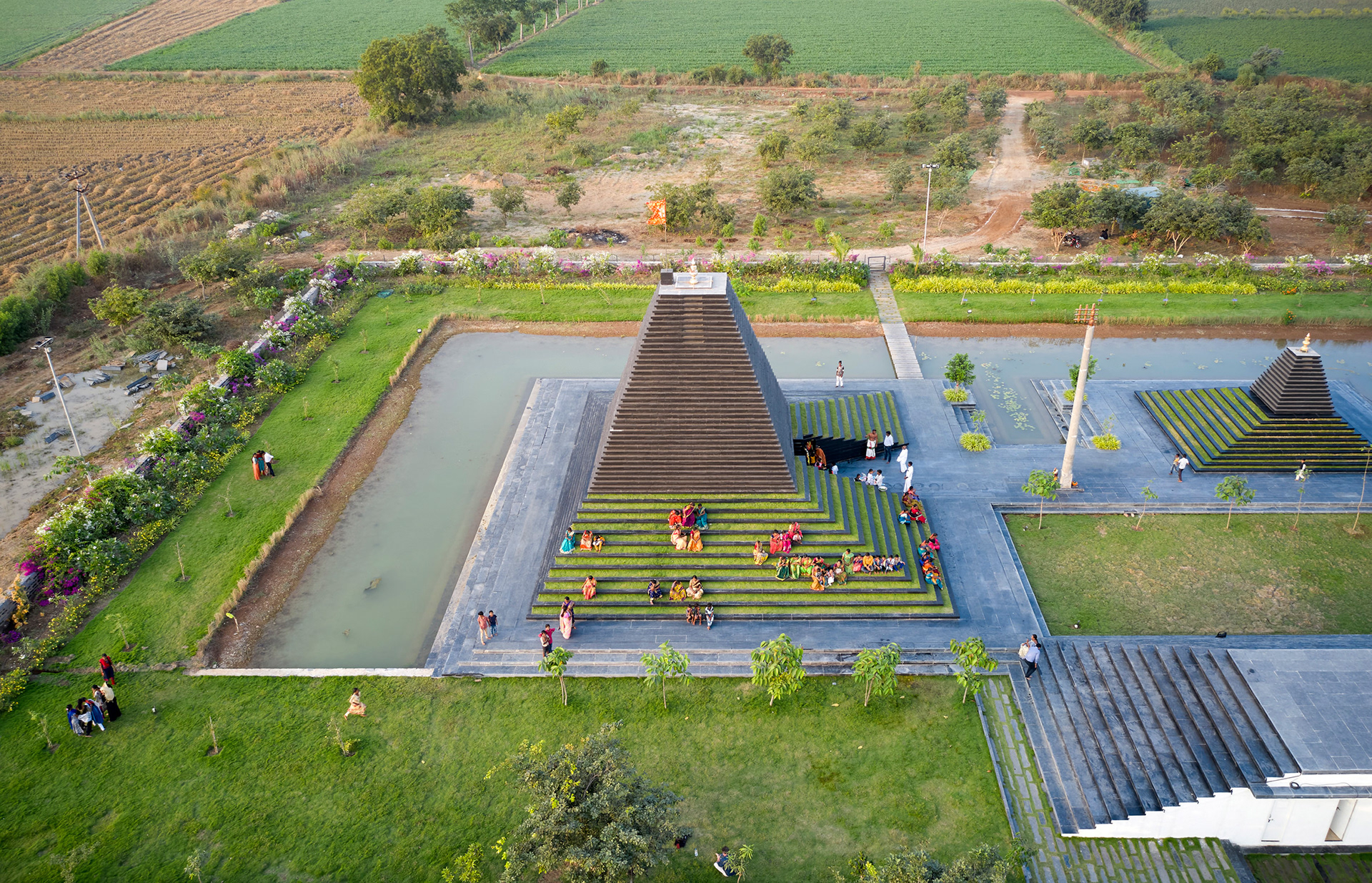
TEMPLE EXTERIOR - Photography: © Edmund Sumner
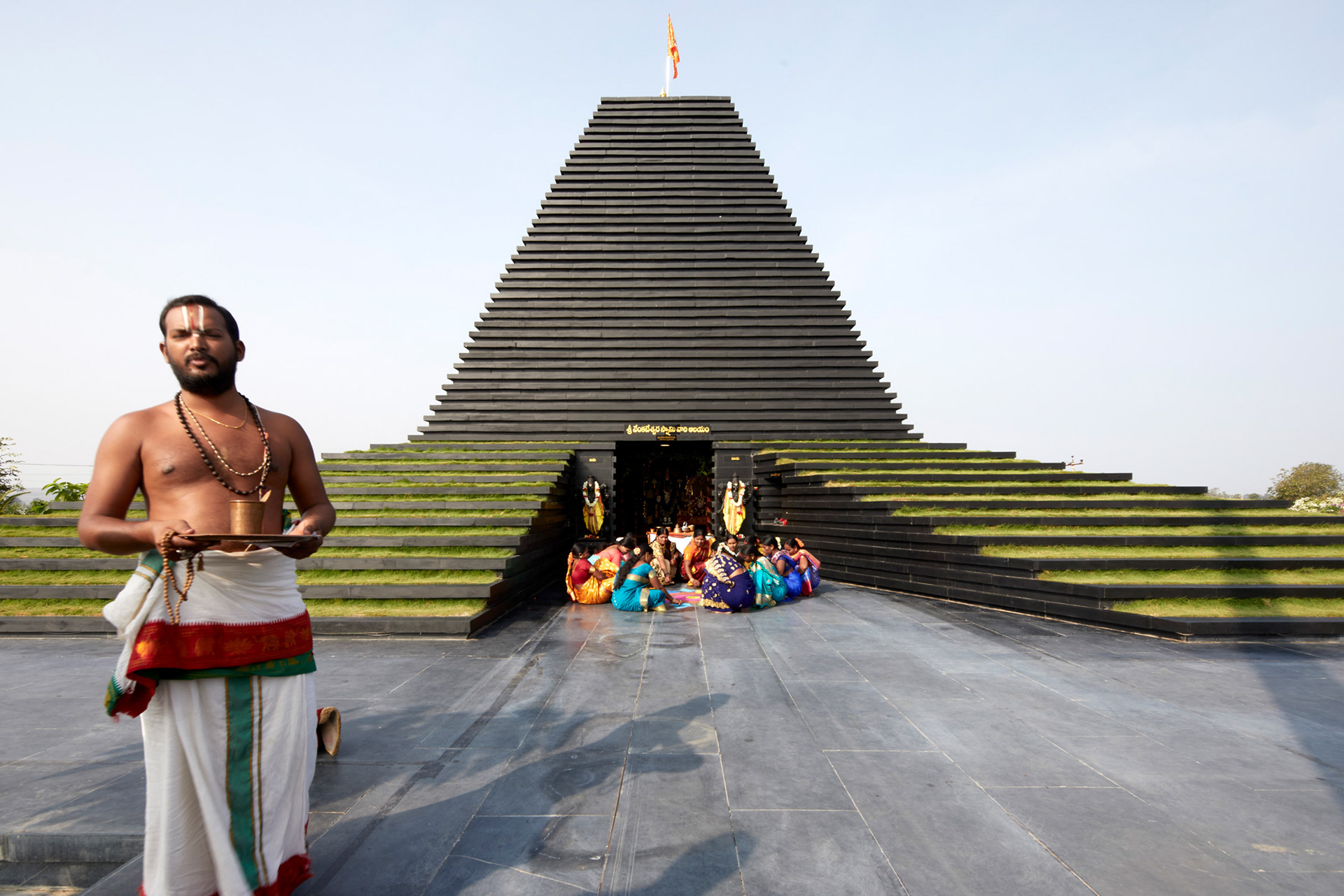
TEMPLE EXTERIOR - Photography: © Edmund Sumner
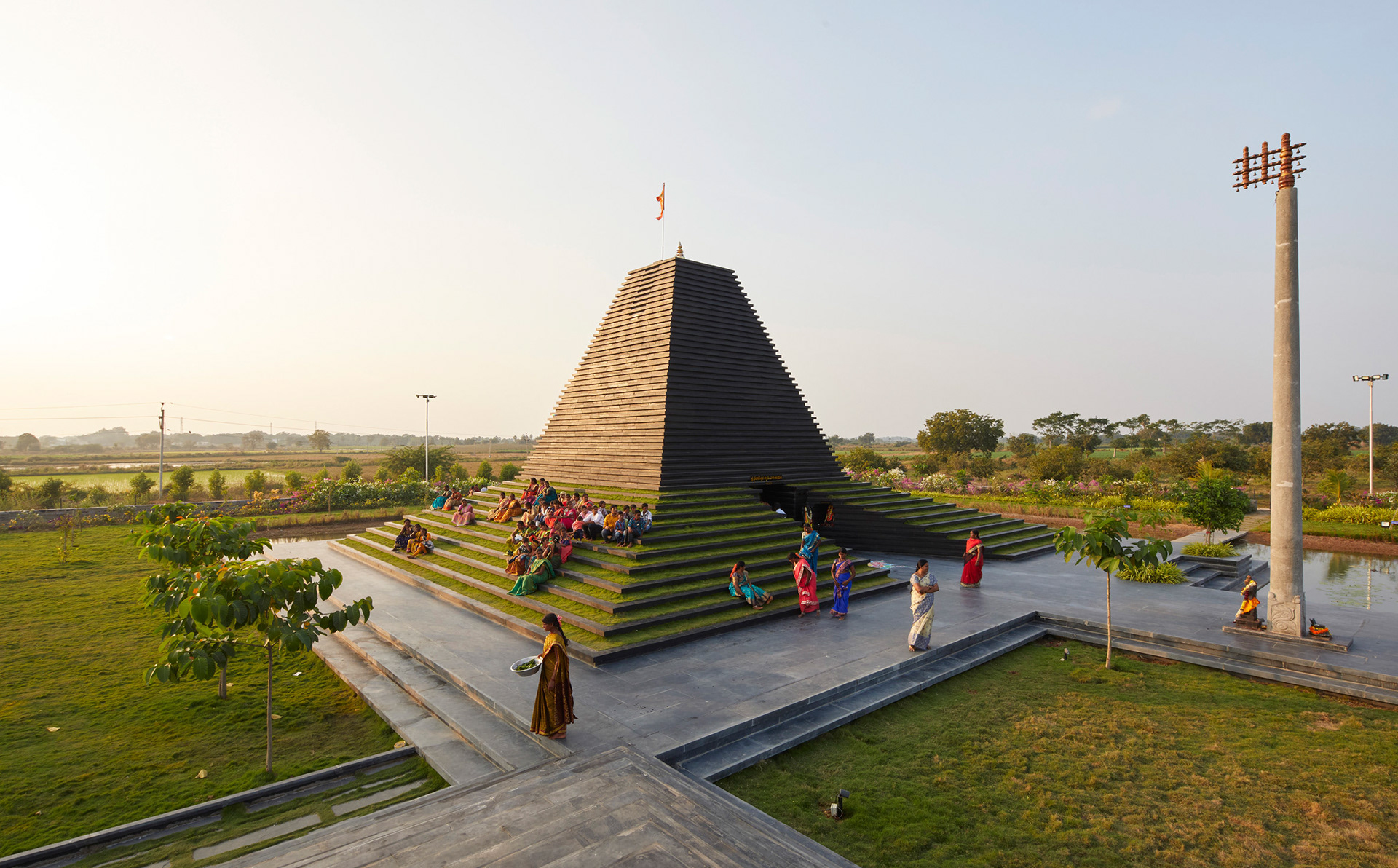
TEMPLE EXTERIOR - Photography: © Edmund Sumner
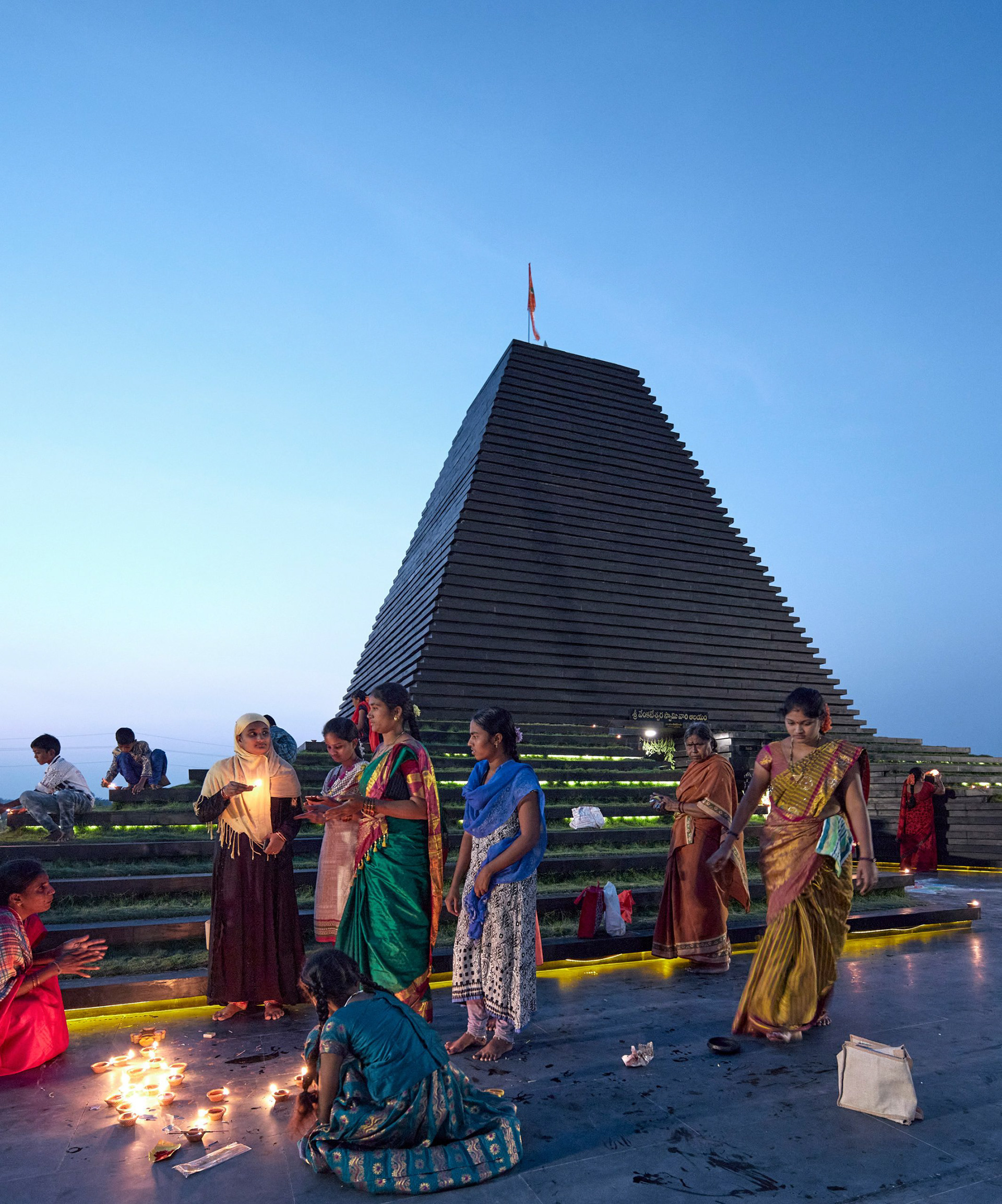
TEMPLE EXTERIOR - Photography: © Edmund Sumner
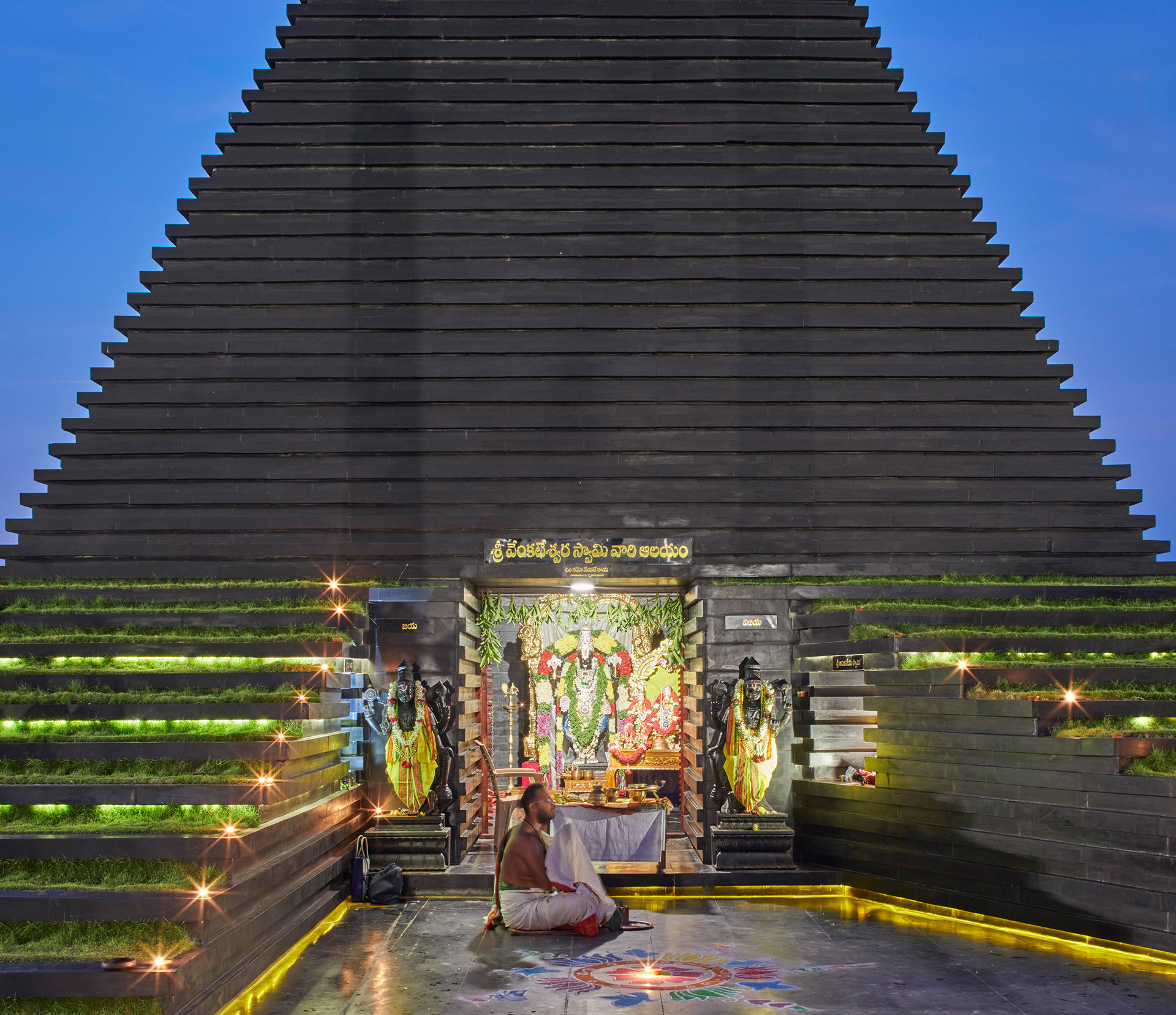
THE SHRINE - Photography: © Edmund Sumner
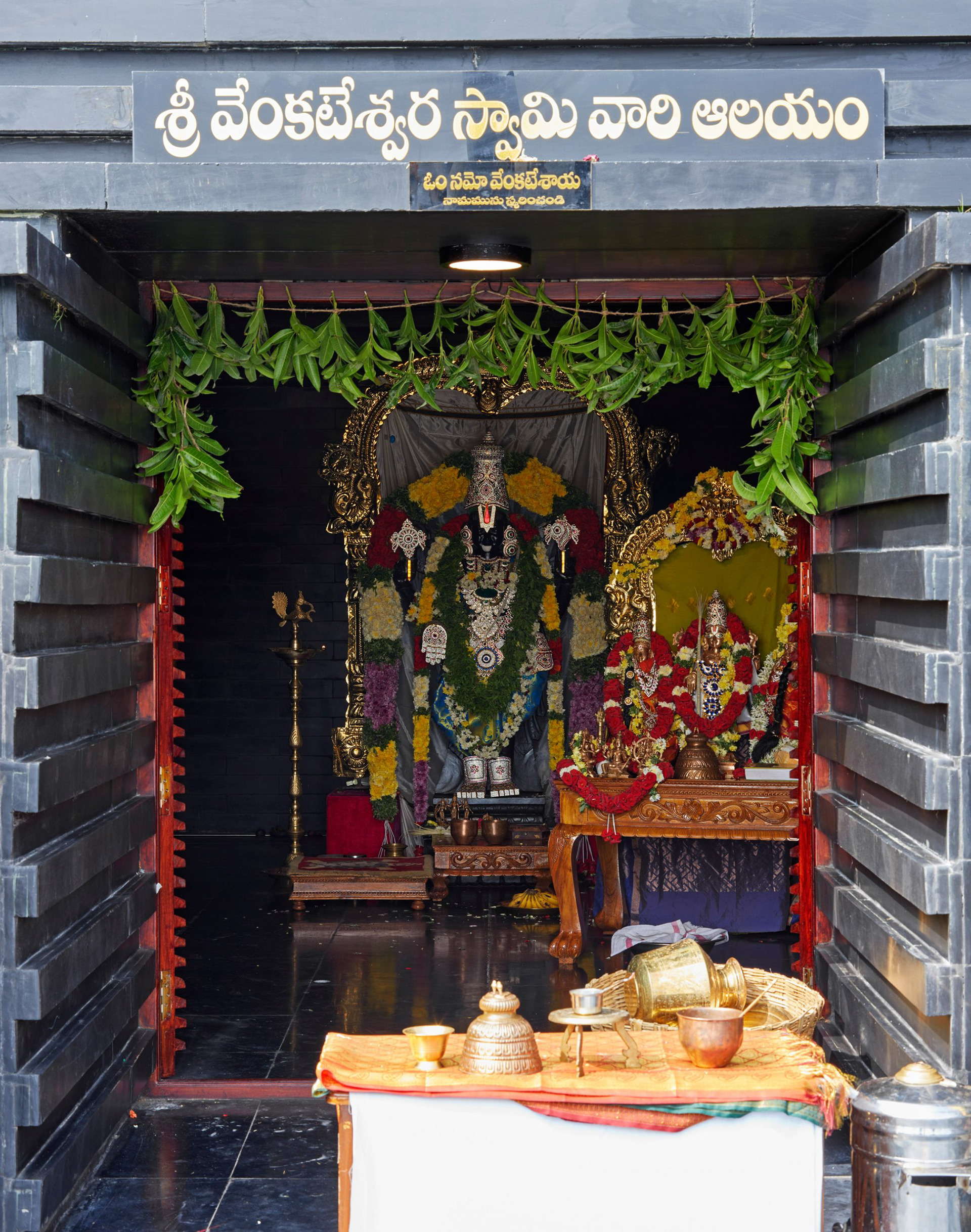
THE SHRINE - Photography: © Edmund Sumner
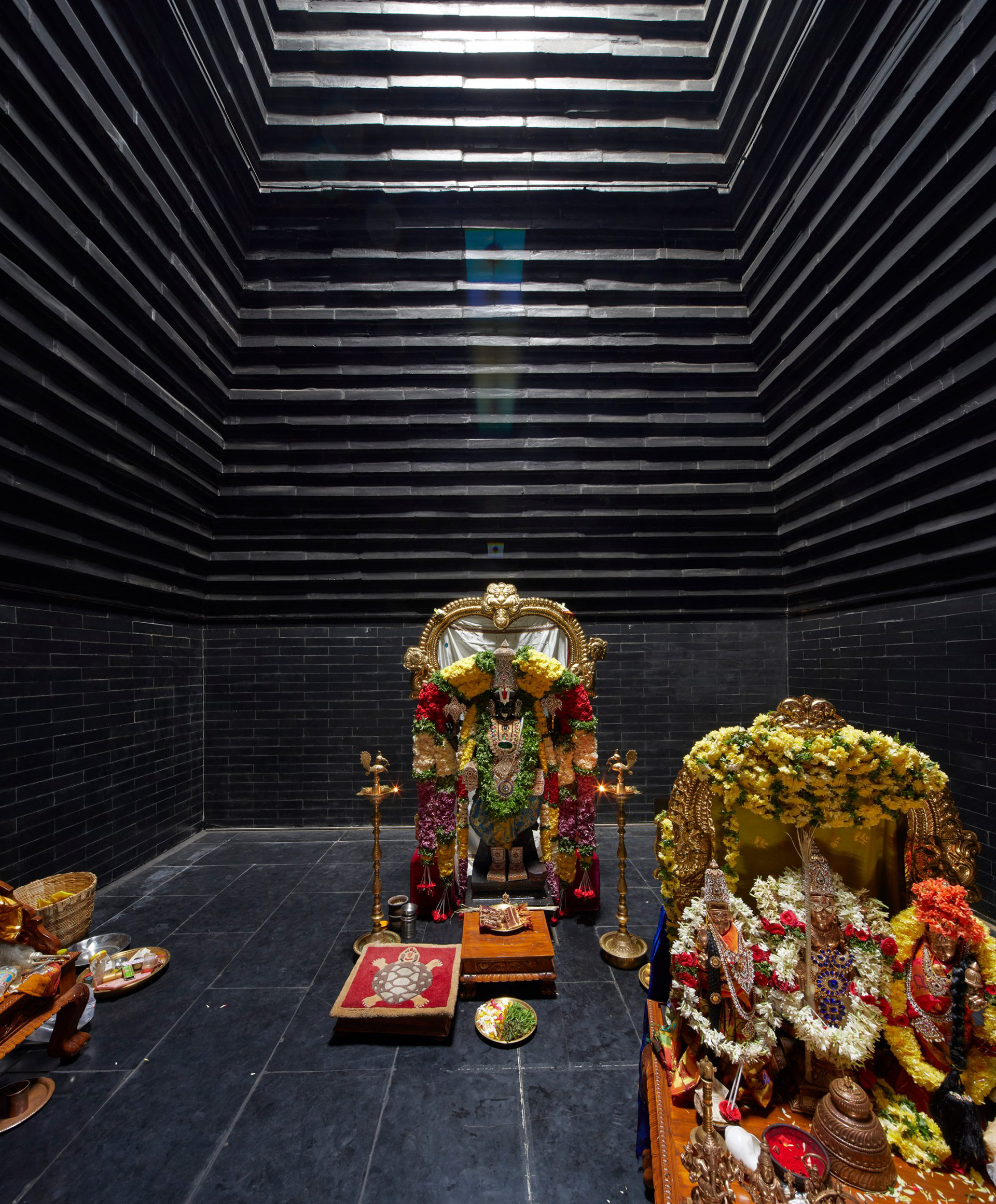
SHRINE INTERIOR - Photography: © Edmund Sumner
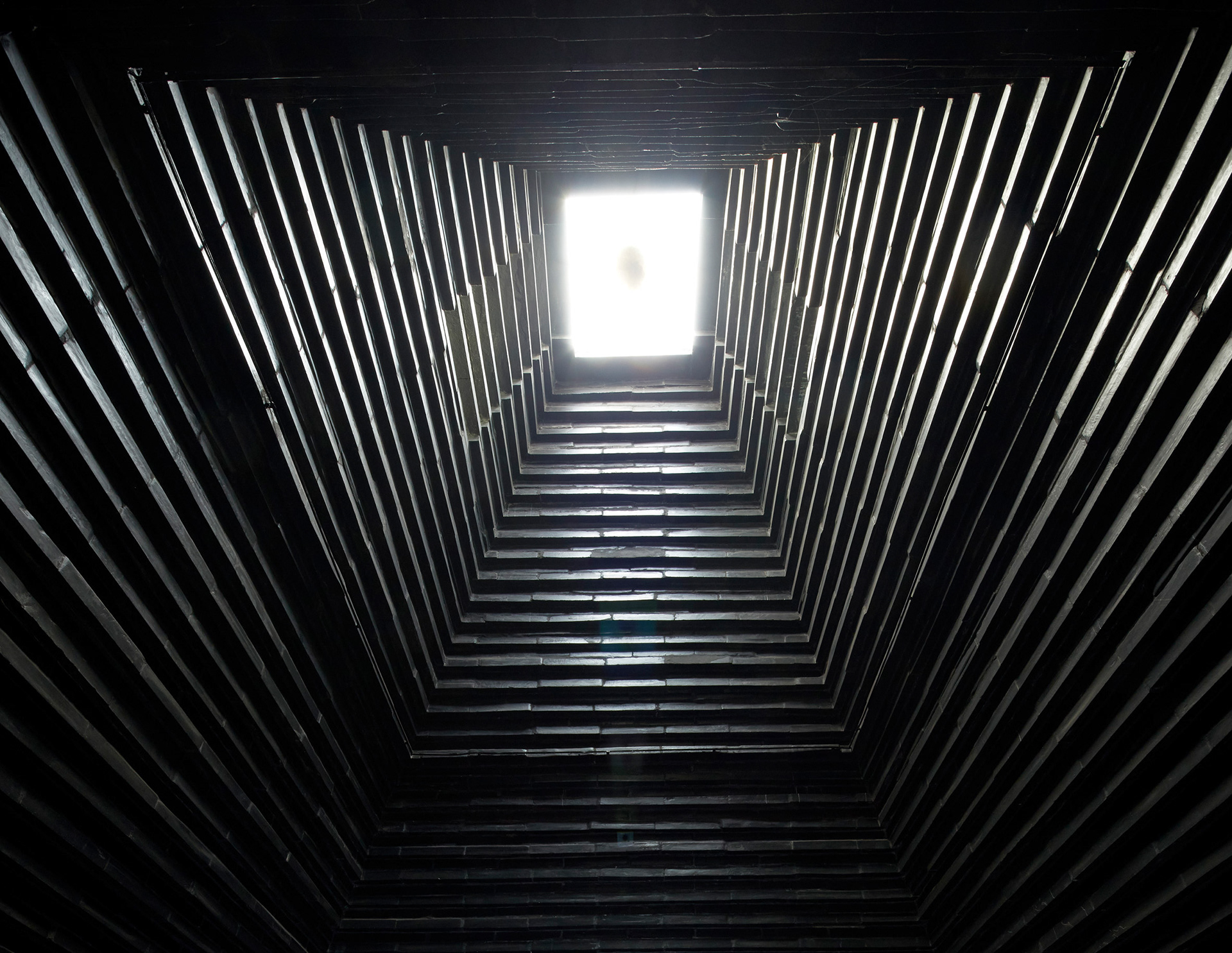
SHRINE INTERIOR - Photography: © Edmund Sumner
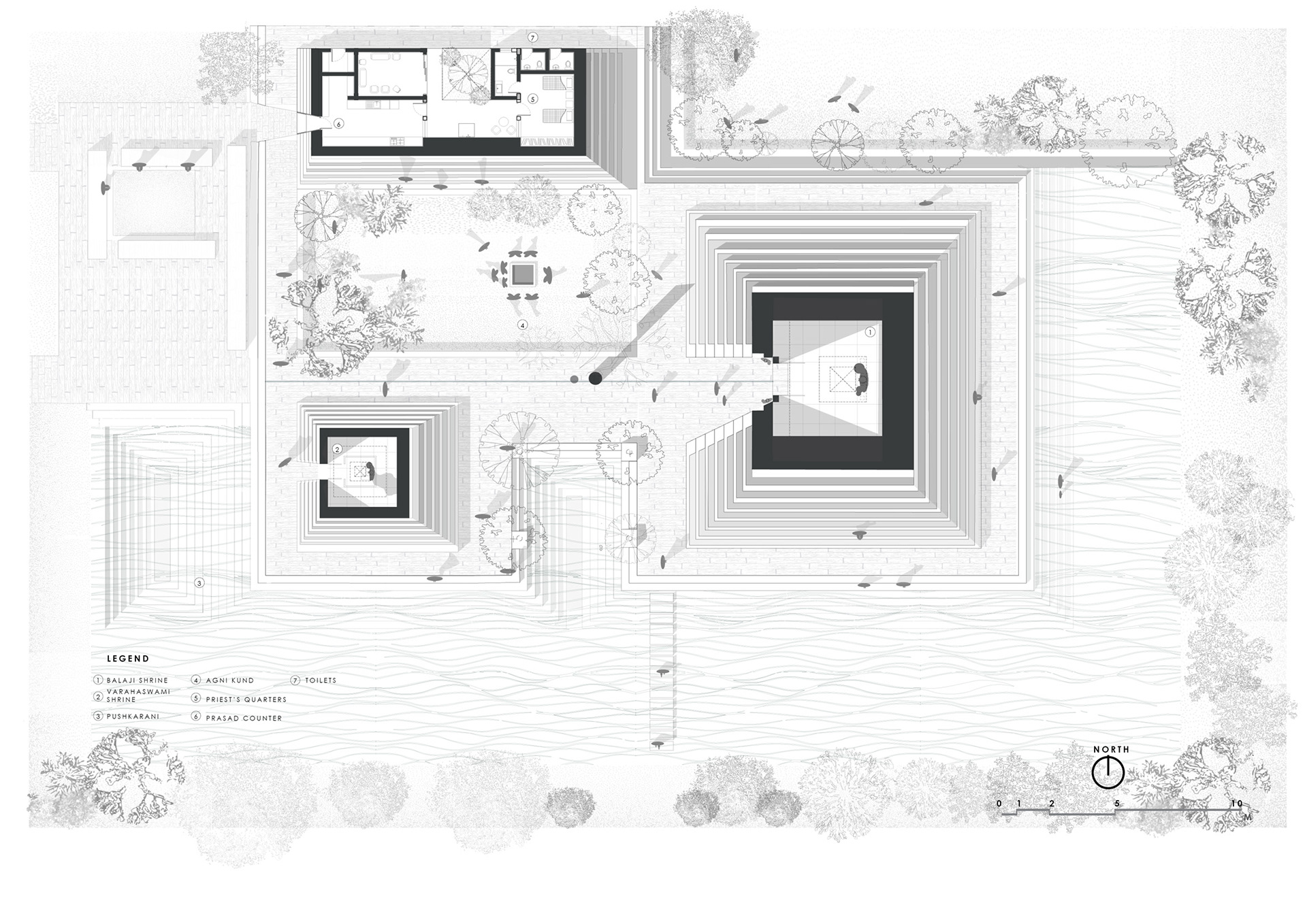
Site Plan - © Sameep Padora & Associates
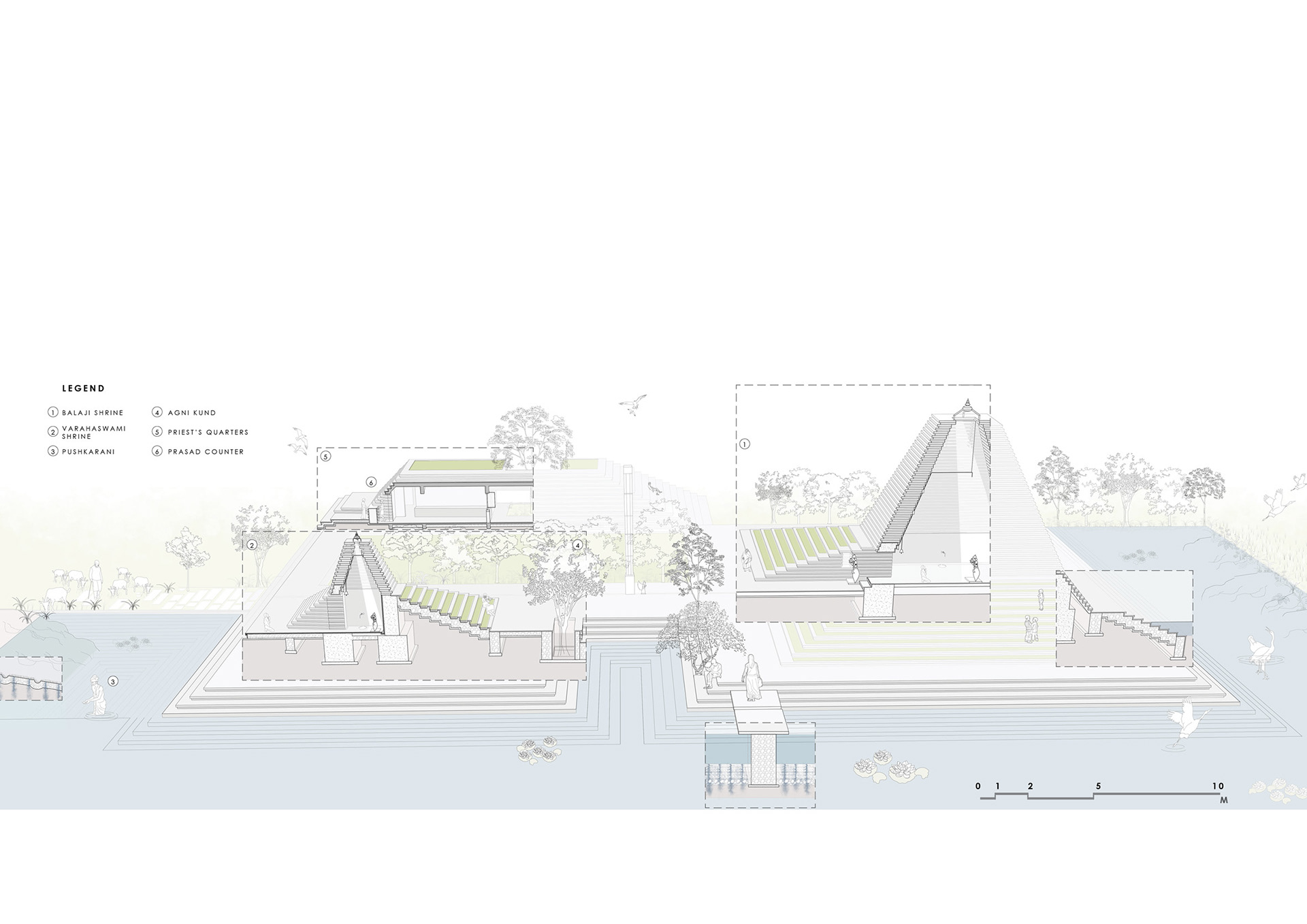
Perspective Section - © Sameep Padora & Associates
