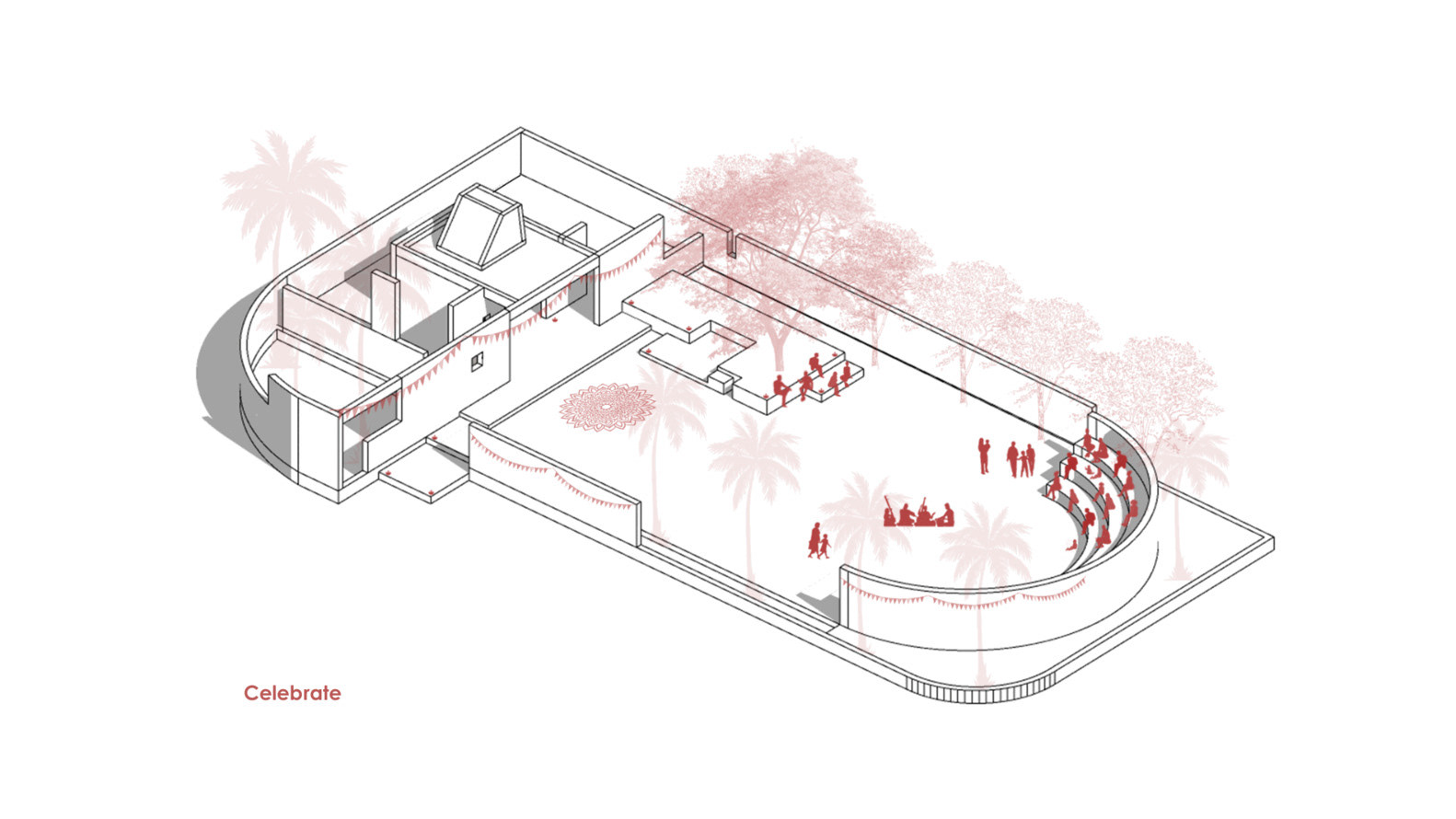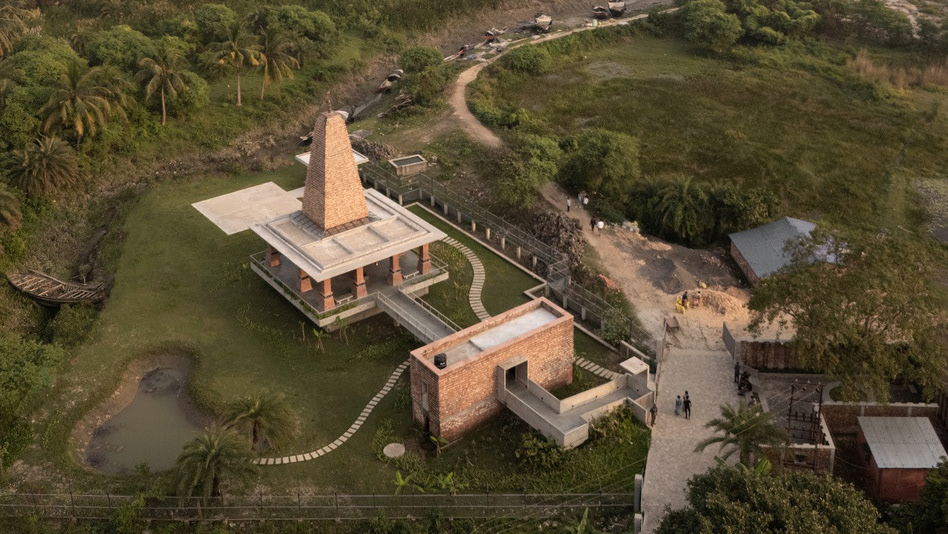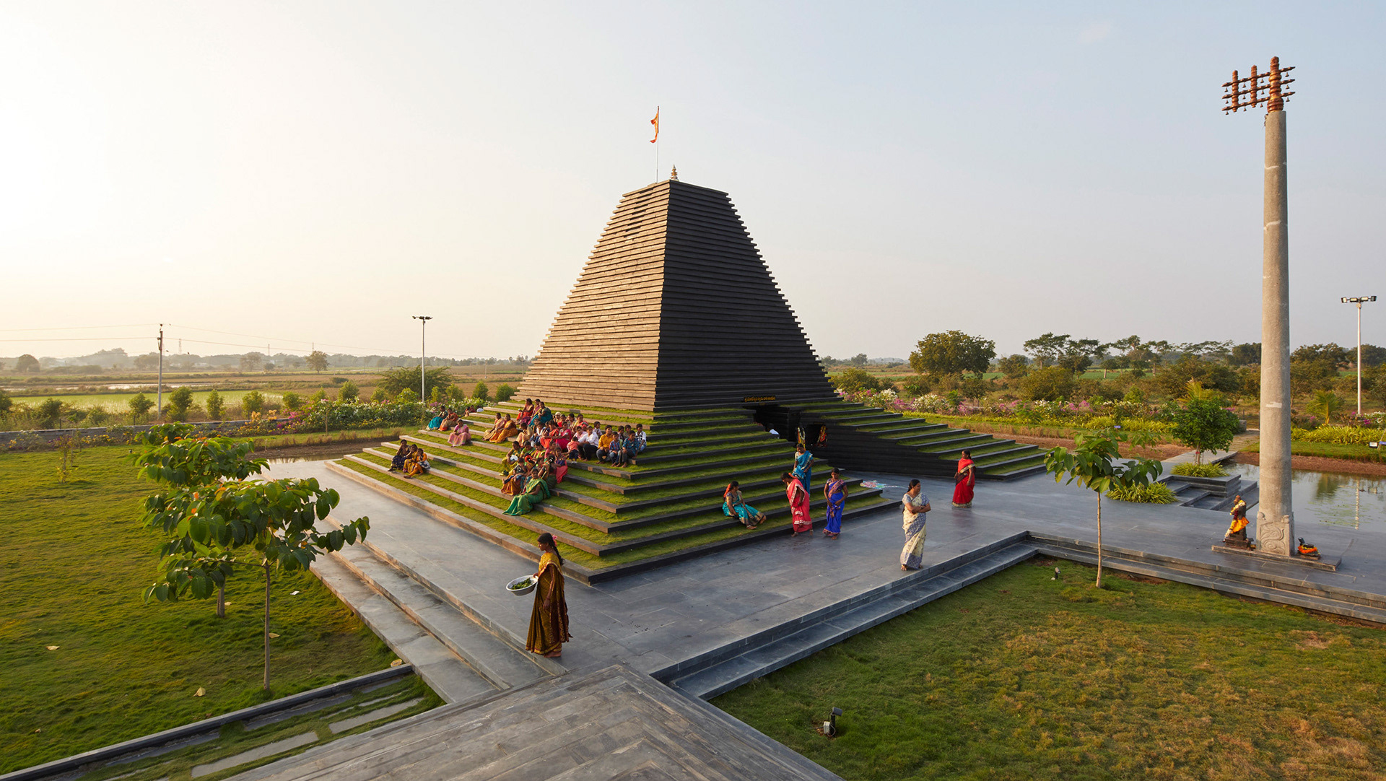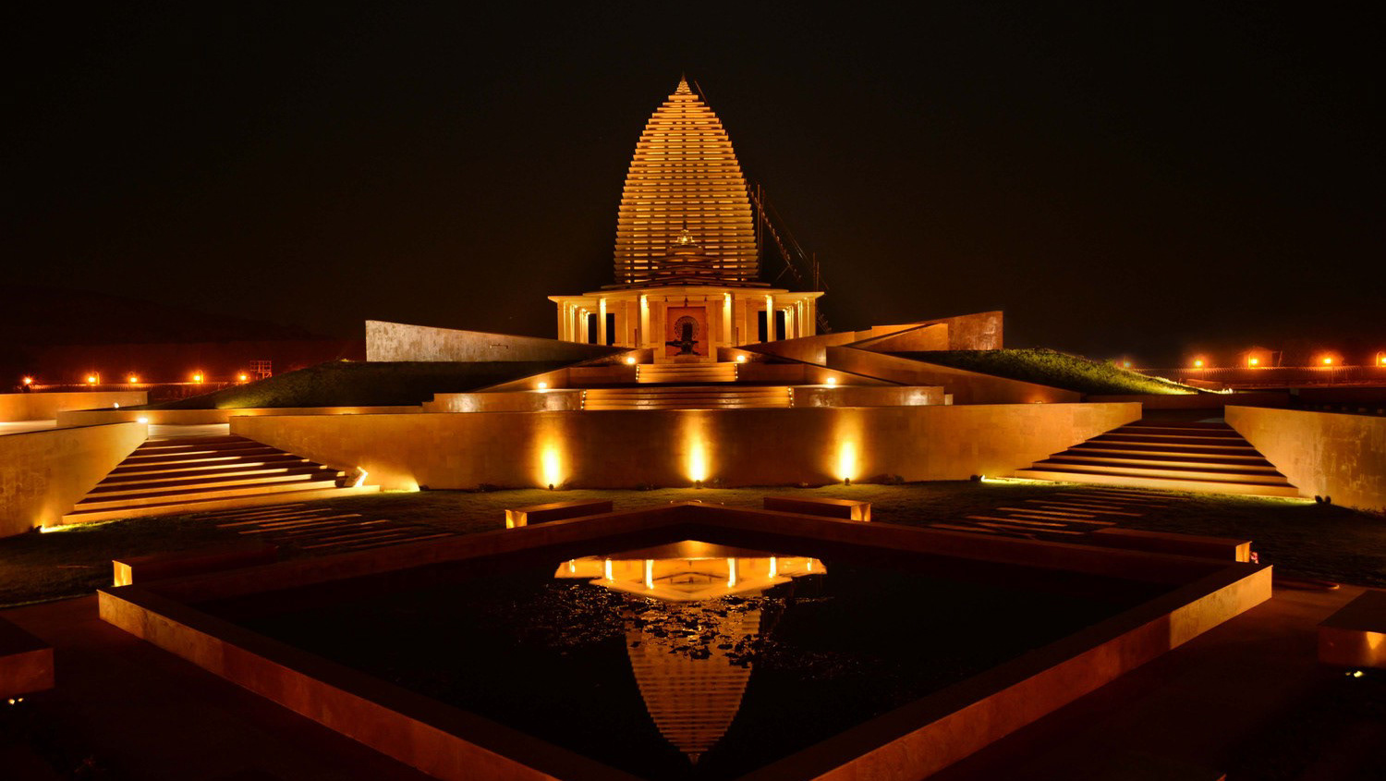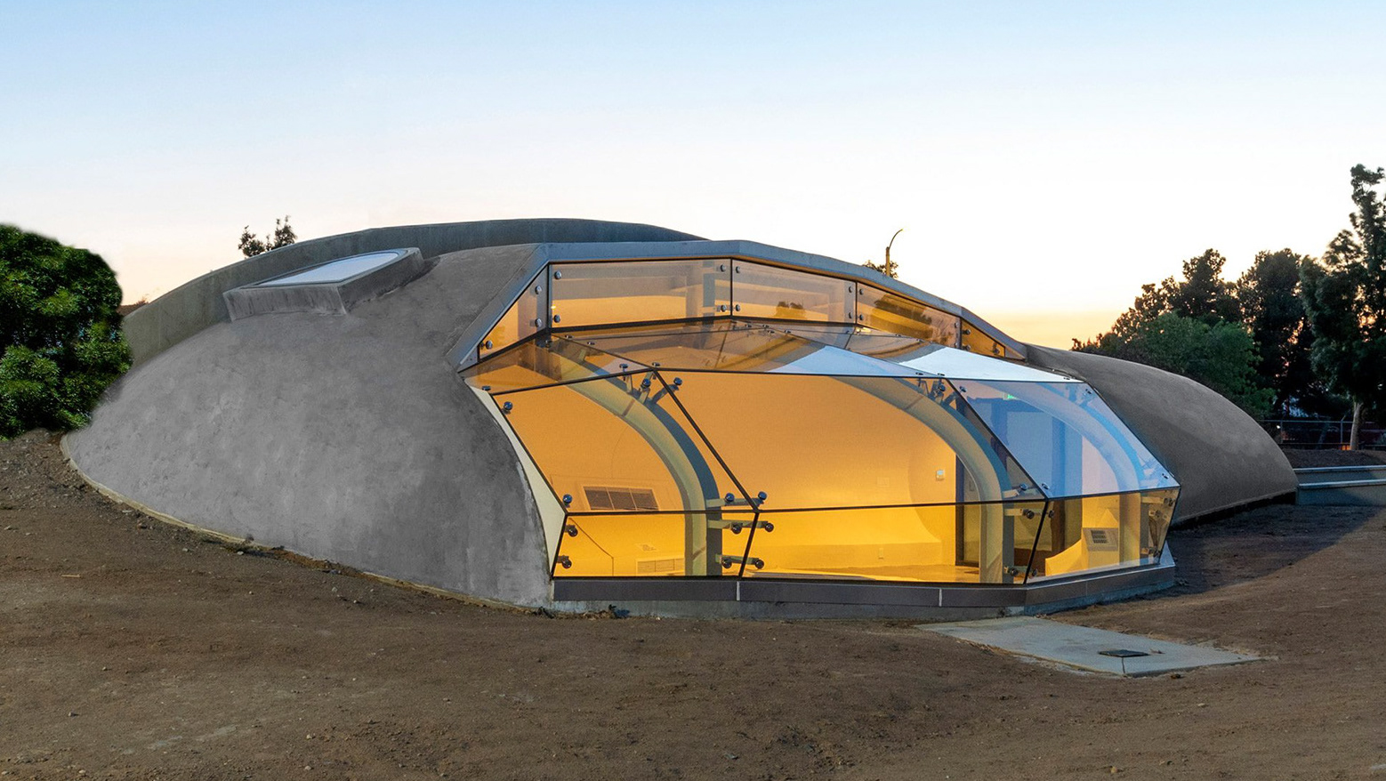Key words: Ambience, Basalt, Community, Contemporary, Deity, Mandapa, Shrine, Spiritual, Tradition
TEMPLE SHRINE - Photography: © Abhishek Chavhan - Architectural captures
Although inspired by traditional Hindu temples, the Datta Vihara Shrine, dedicated to Lord Datta, takes a contemporary approach in its design. The result, a space that balances heritage, reflection, and community gathering. At the shrine’s heart, sacred elements can be found such as the Garbhagriha (the womb of the temple), the Mandapa (a pillared pavilion), and the Pradakshina Path (a clockwise path that circles the temple). Sitting below a skylight, the Shikhara illuminates in natural daylight.
Beyond ritual, the project includes an amphitheatre which extends sacrality into communal life. Acting as a holistic hub, the space platforms space for congregation, worship, and recreational use.
The earthy-toned material palette reflects the cultural setting of the project. Moreover, the tones add warmth and sensory depth, enhancing spiritual qualities.
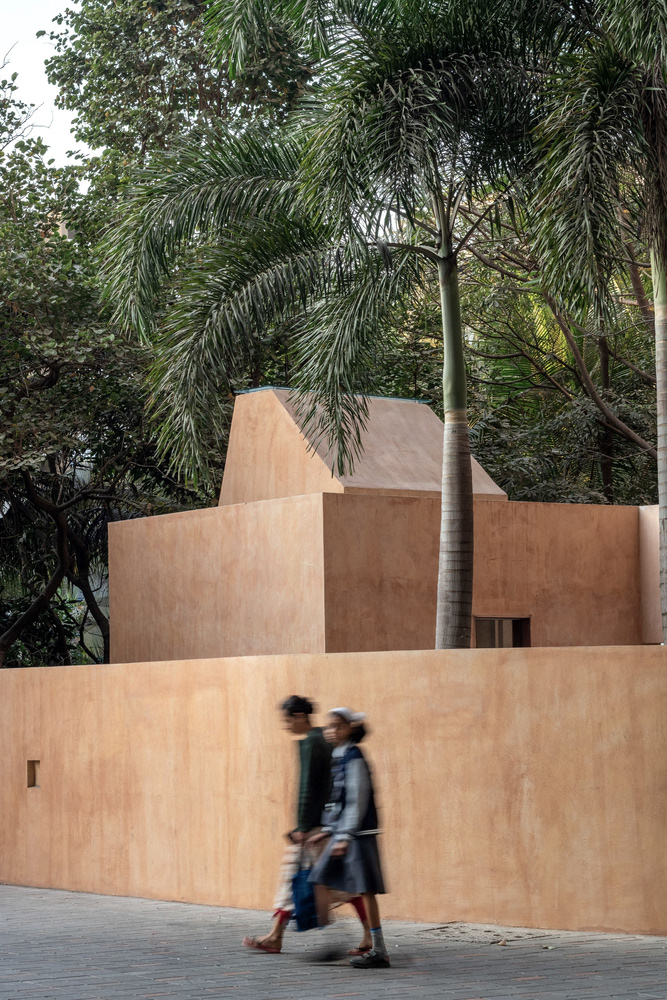
TEMPLE EXTERIOR - Photography: © Abhishek Chavhan - Architectural captures
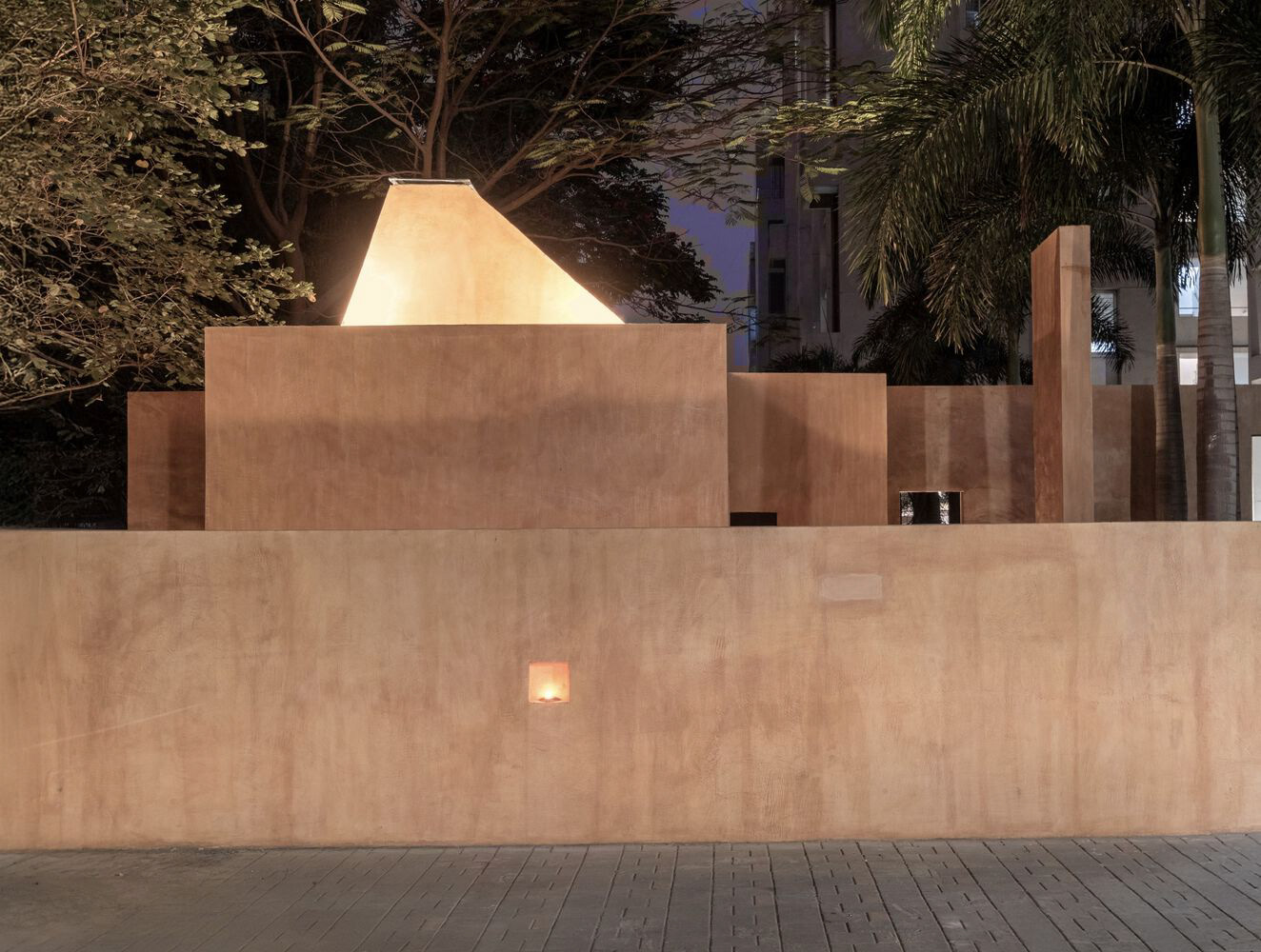
TEMPLE EXTERIOR - Photography: © Abhishek Chavhan - Architectural captures
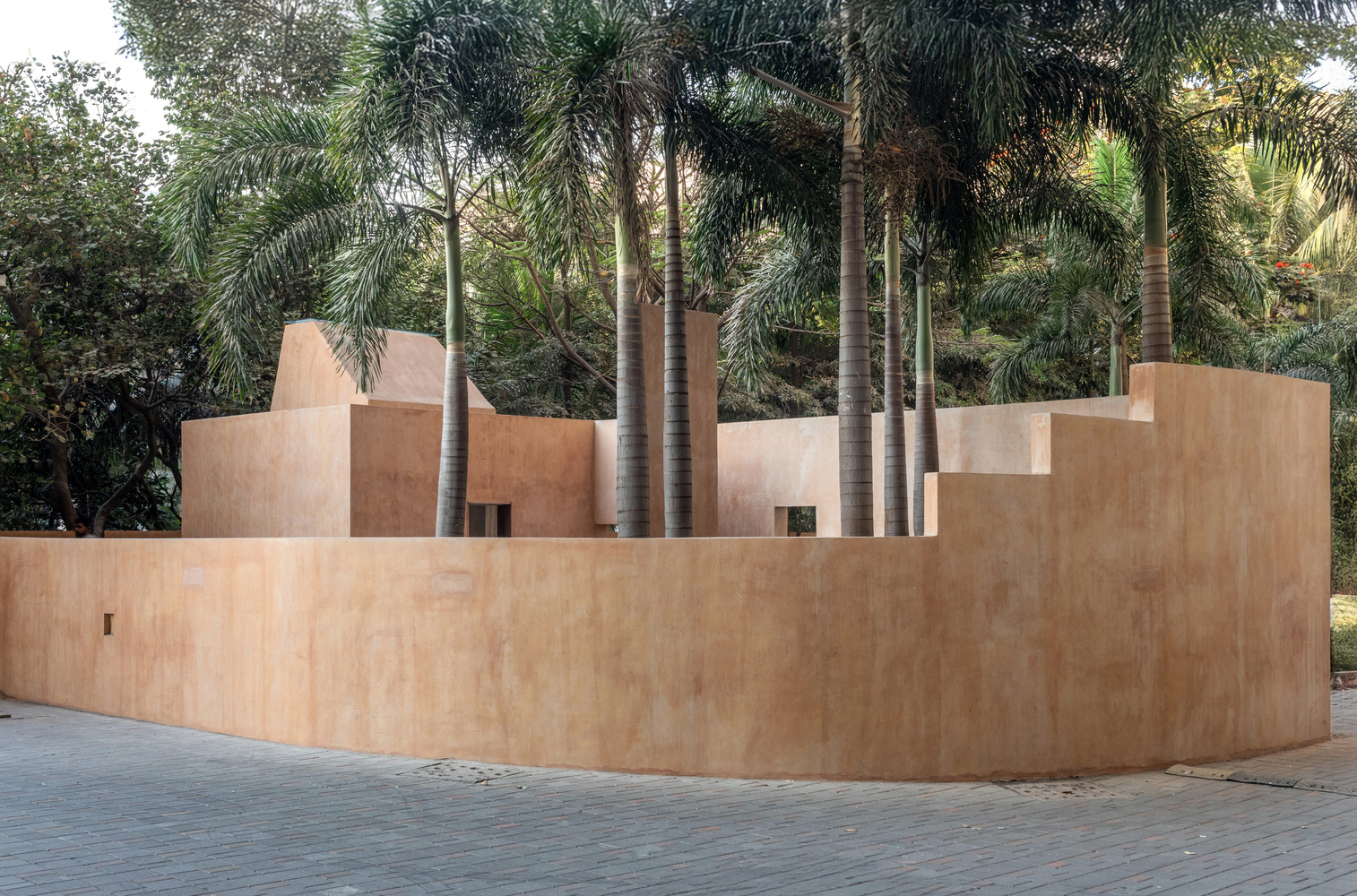
TEMPLE EXTERIOR - Photography: © Abhishek Chavhan - Architectural captures
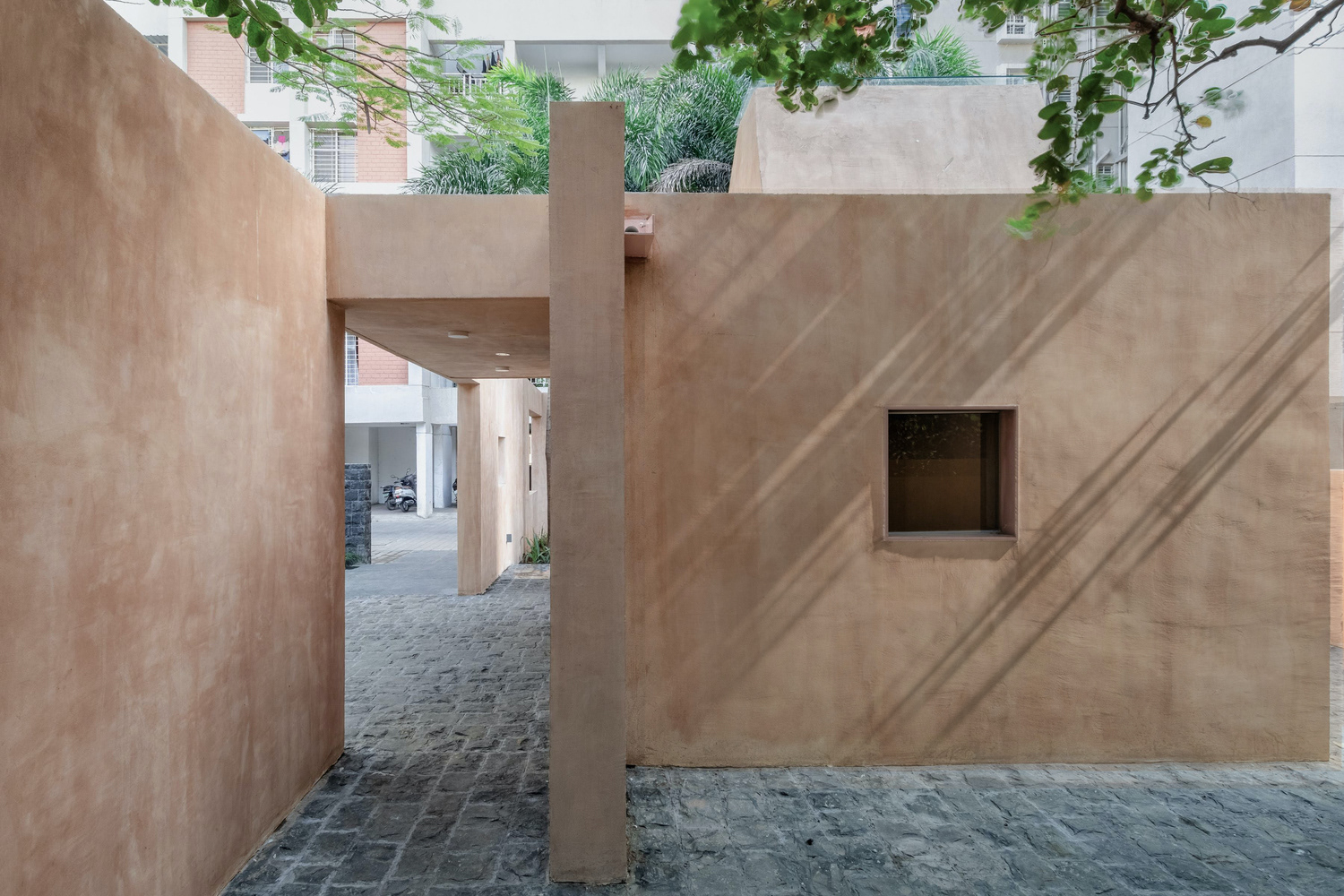
TEMPLE EXTERIOR - Photography: © Abhishek Chavhan - Architectural captures
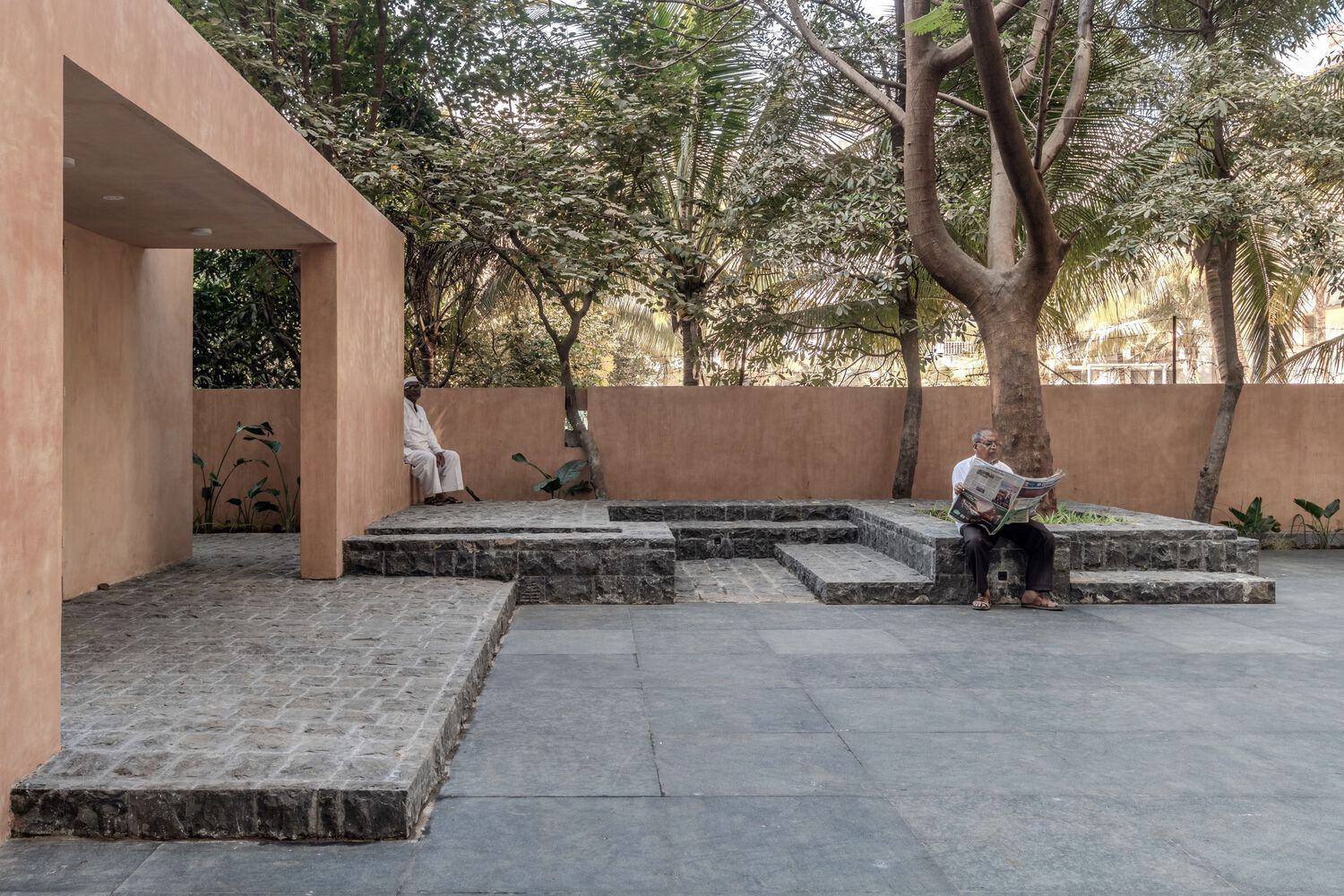
TEMPLE EXTERIOR - Photography: © Abhishek Chavhan - Architectural captures
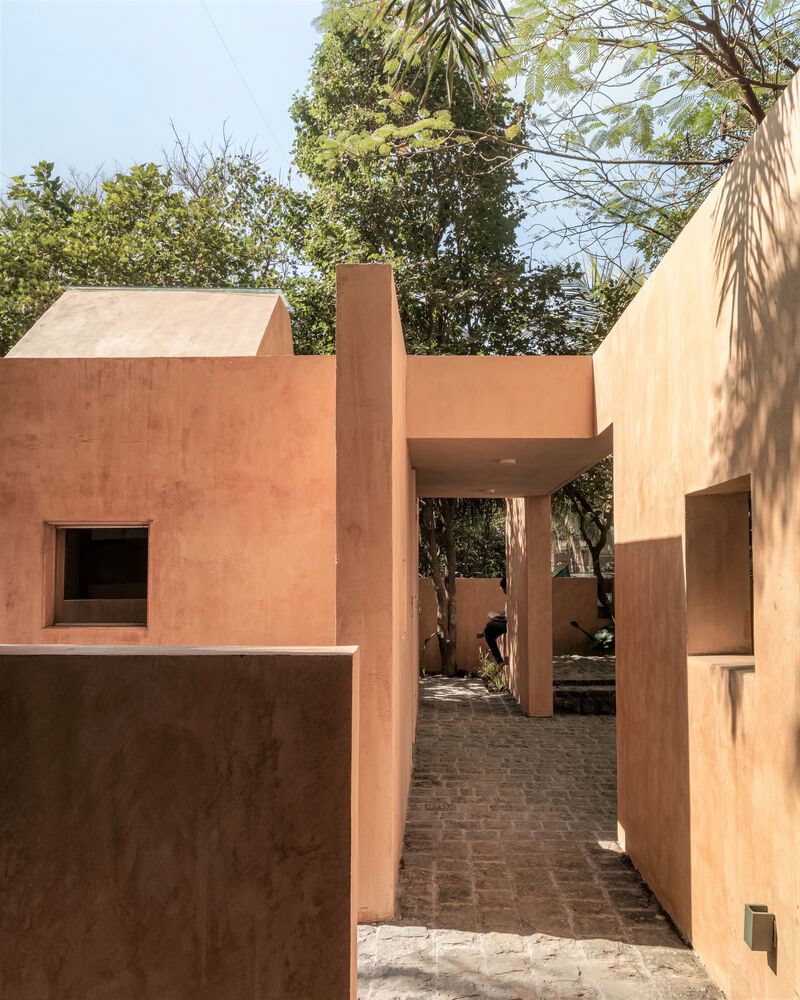
TEMPLE EXTERIOR - Photography: © Abhishek Chavhan - Architectural captures
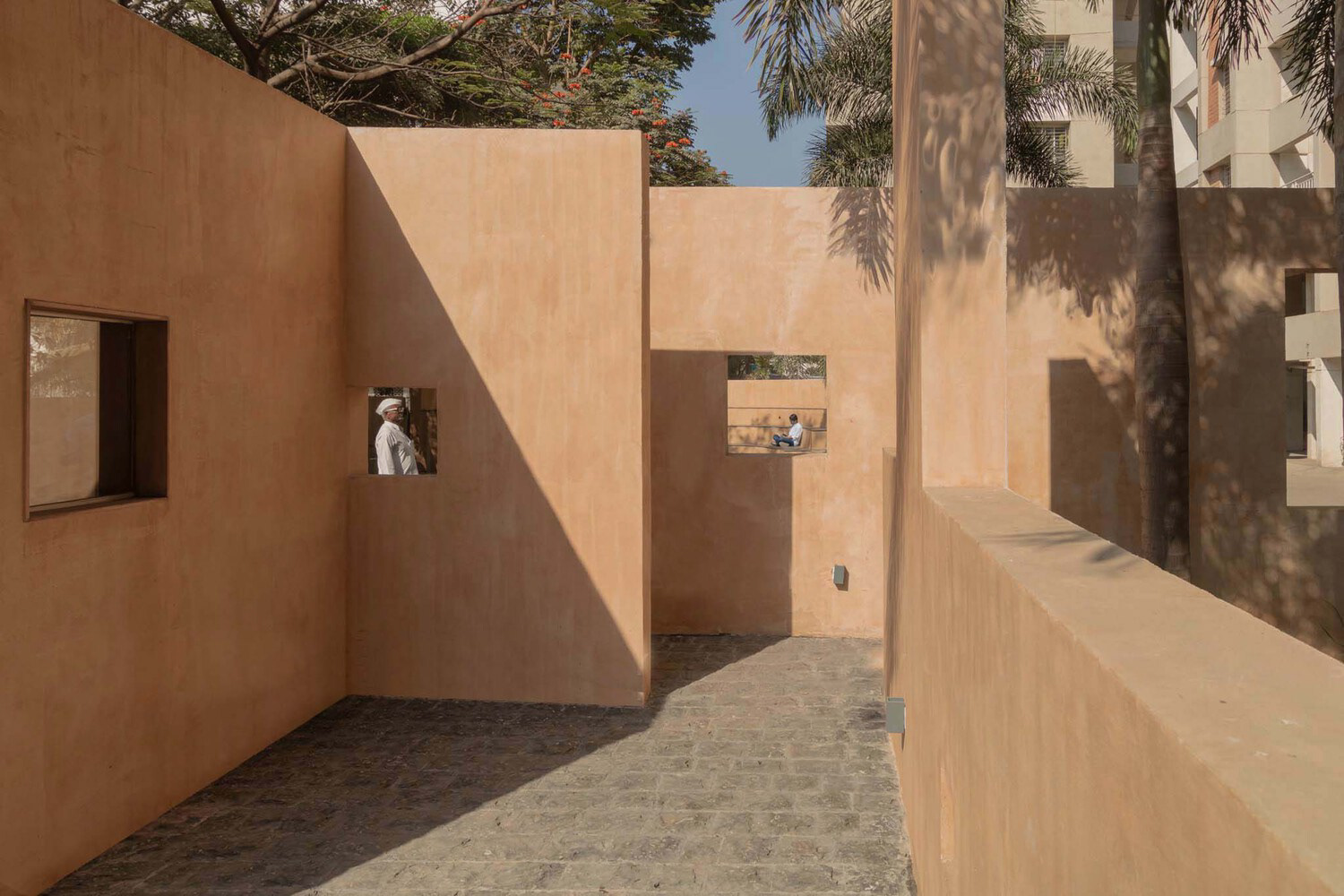
TEMPLE EXTERIOR - Photography: © Abhishek Chavhan - Architectural captures
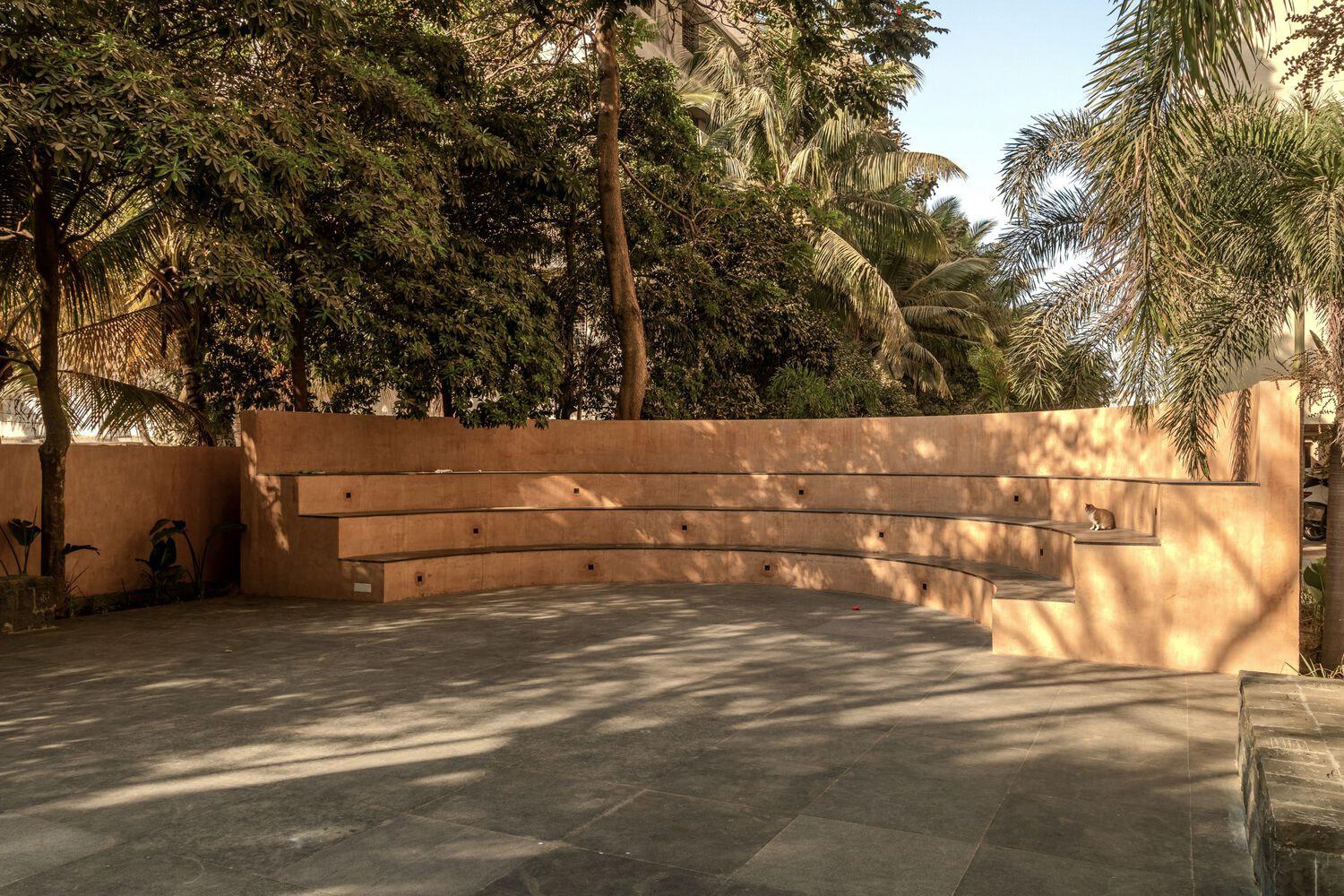
TEMPLE EXTERIOR - Photography: © Abhishek Chavhan - Architectural captures
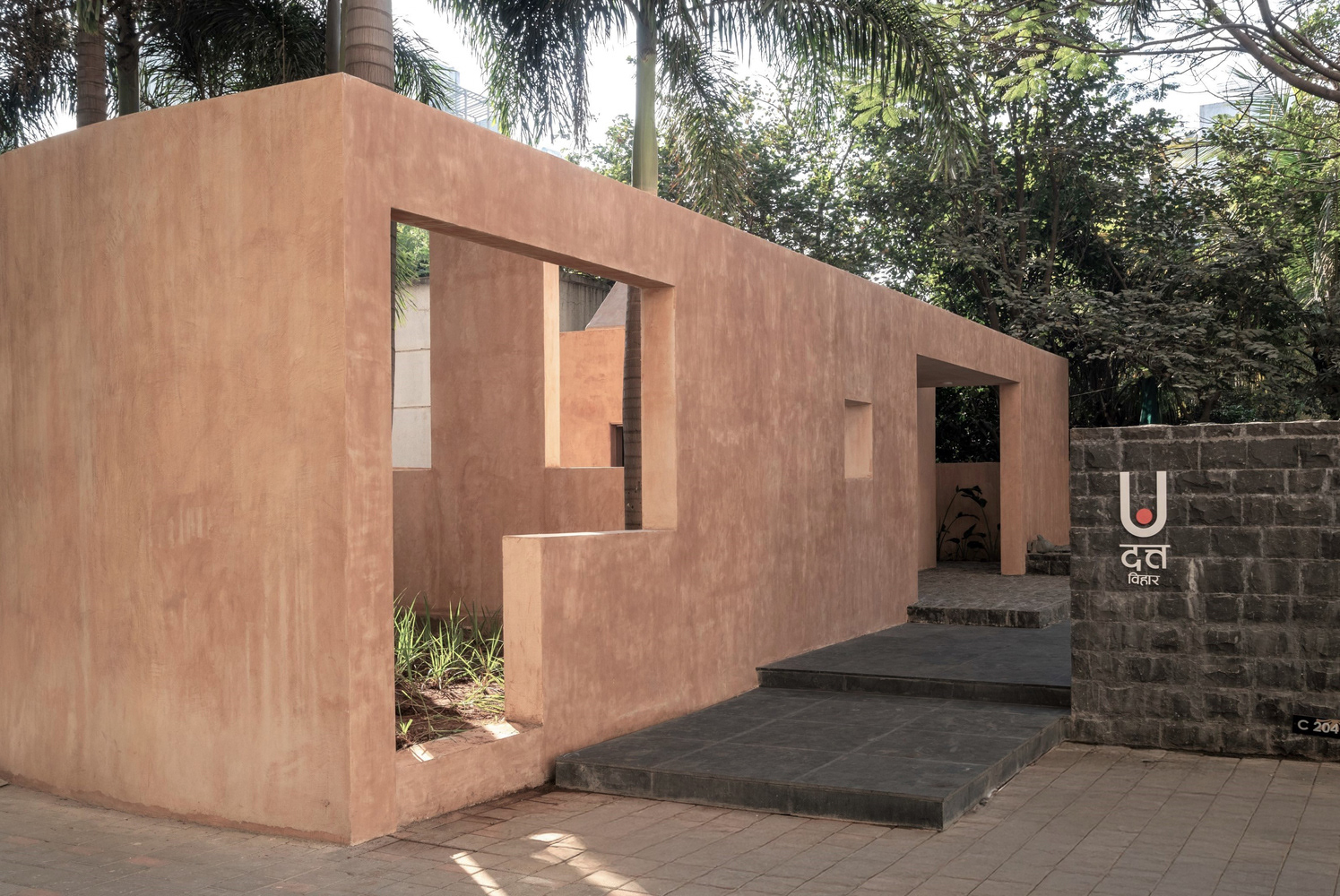
TEMPLE EXTERIOR - Photography: © Abhishek Chavhan - Architectural captures
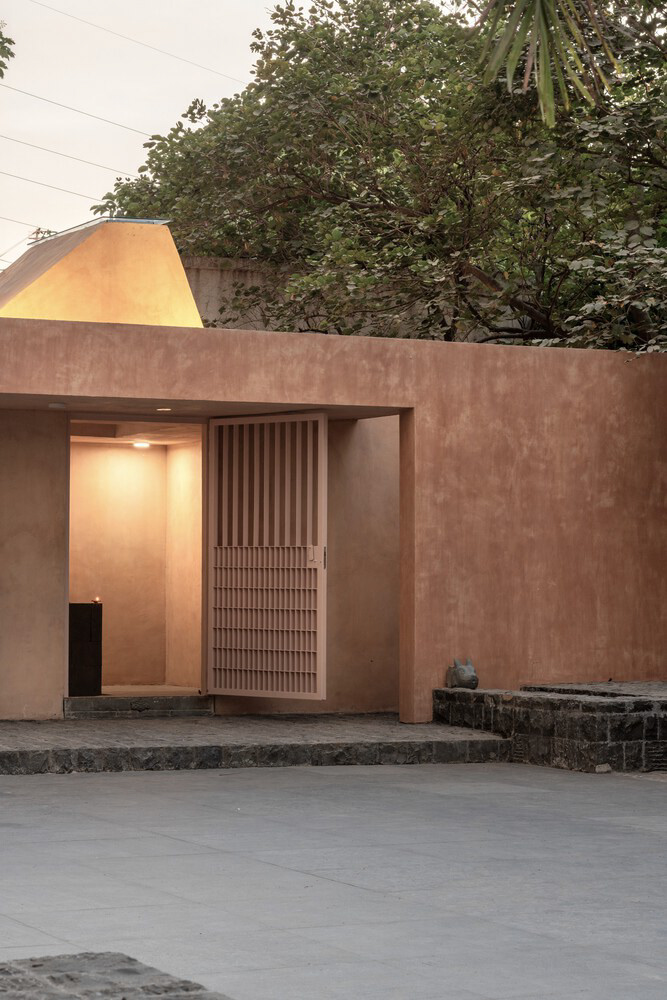
TEMPLE EXTERIOR - Photography: © Abhishek Chavhan - Architectural captures
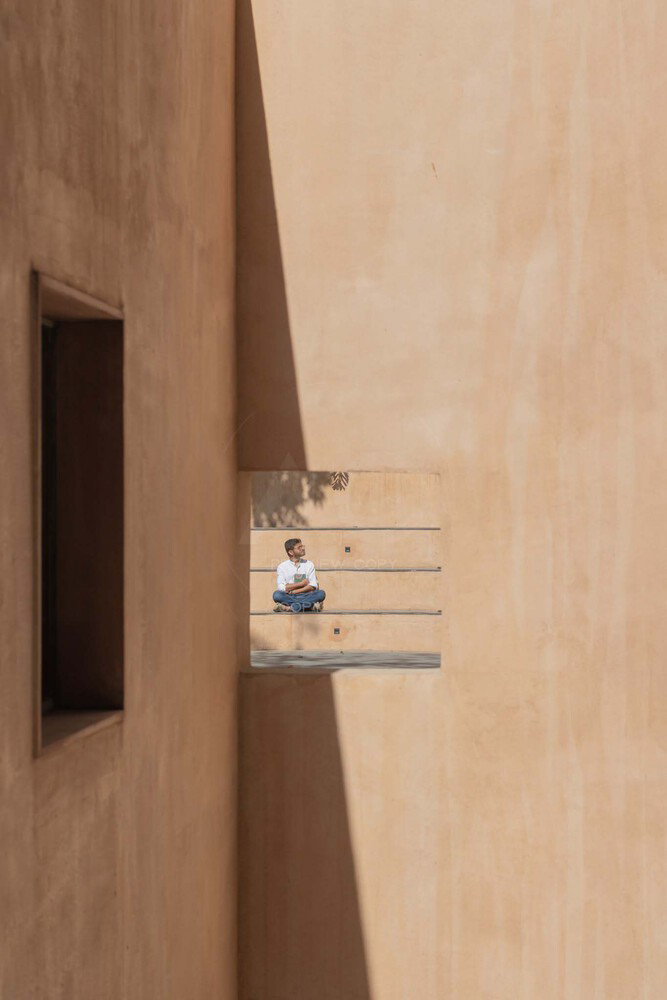
TEMPLE EXTERIOR - Photography: © Abhishek Chavhan - Architectural captures
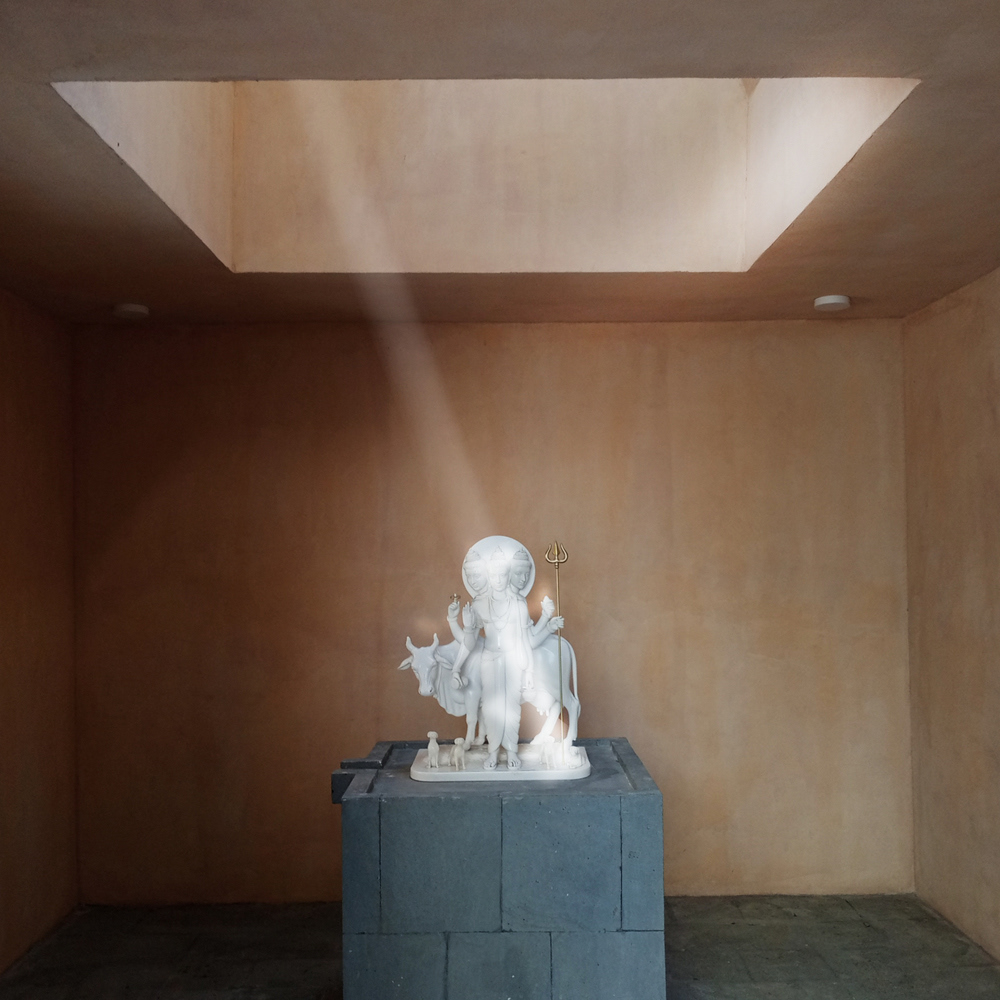
SHRINE INTERIOR - Photography: © Abhishek Chavhan - Architectural captures
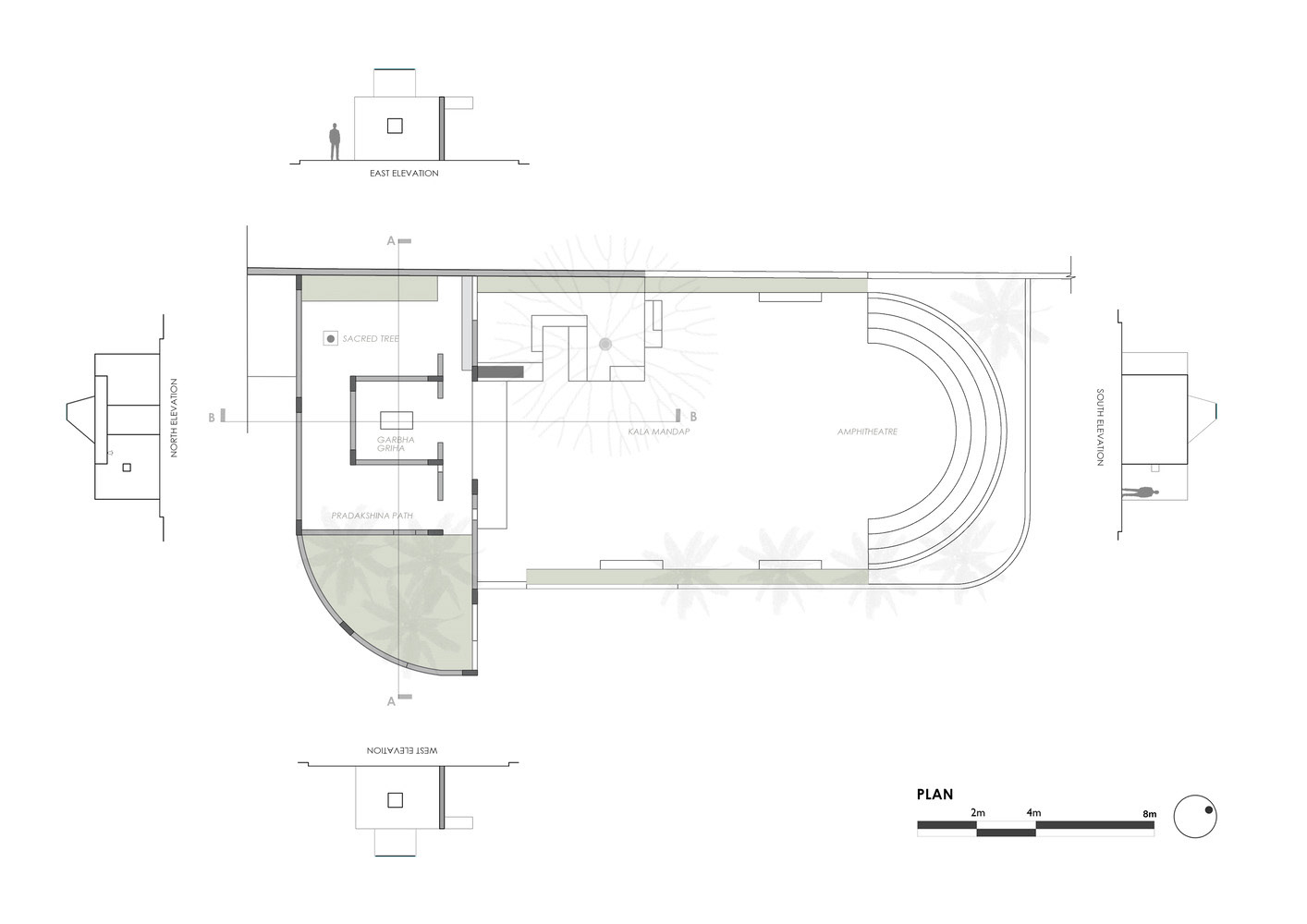
Ground Floor Plan - © Karan Darda Architects
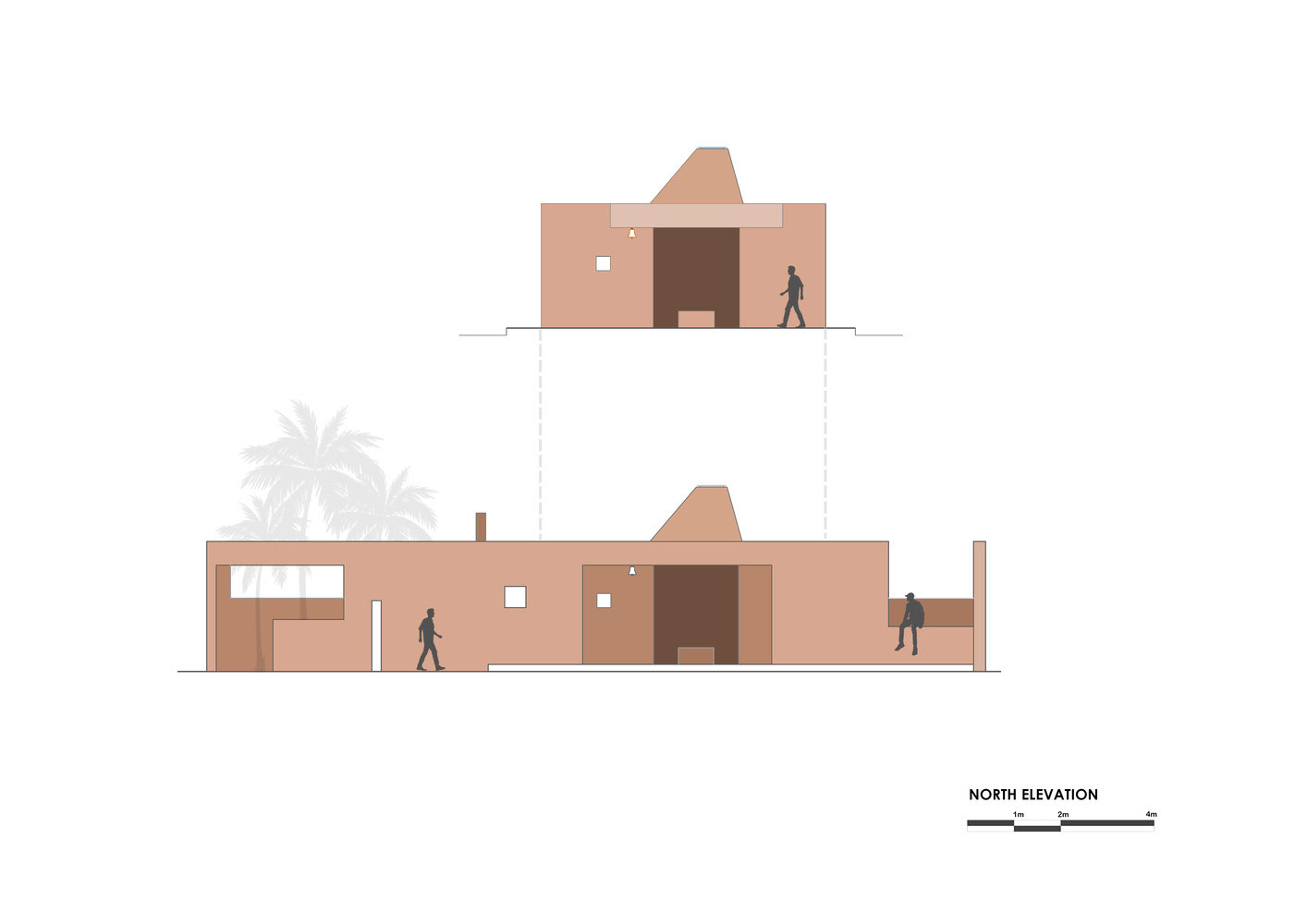
Elevations - © Karan Darda Architects
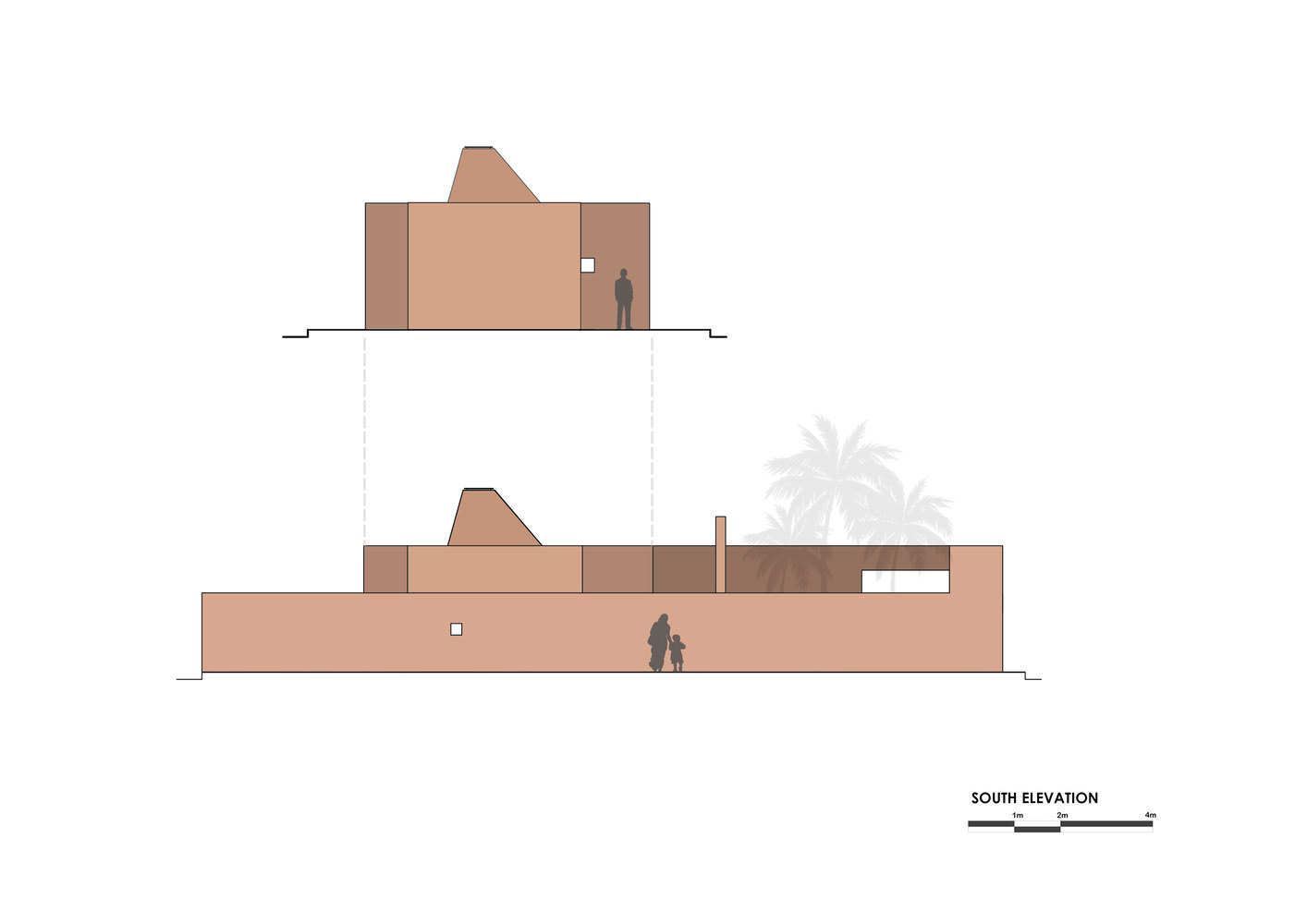
Elevations - © Karan Darda Architects
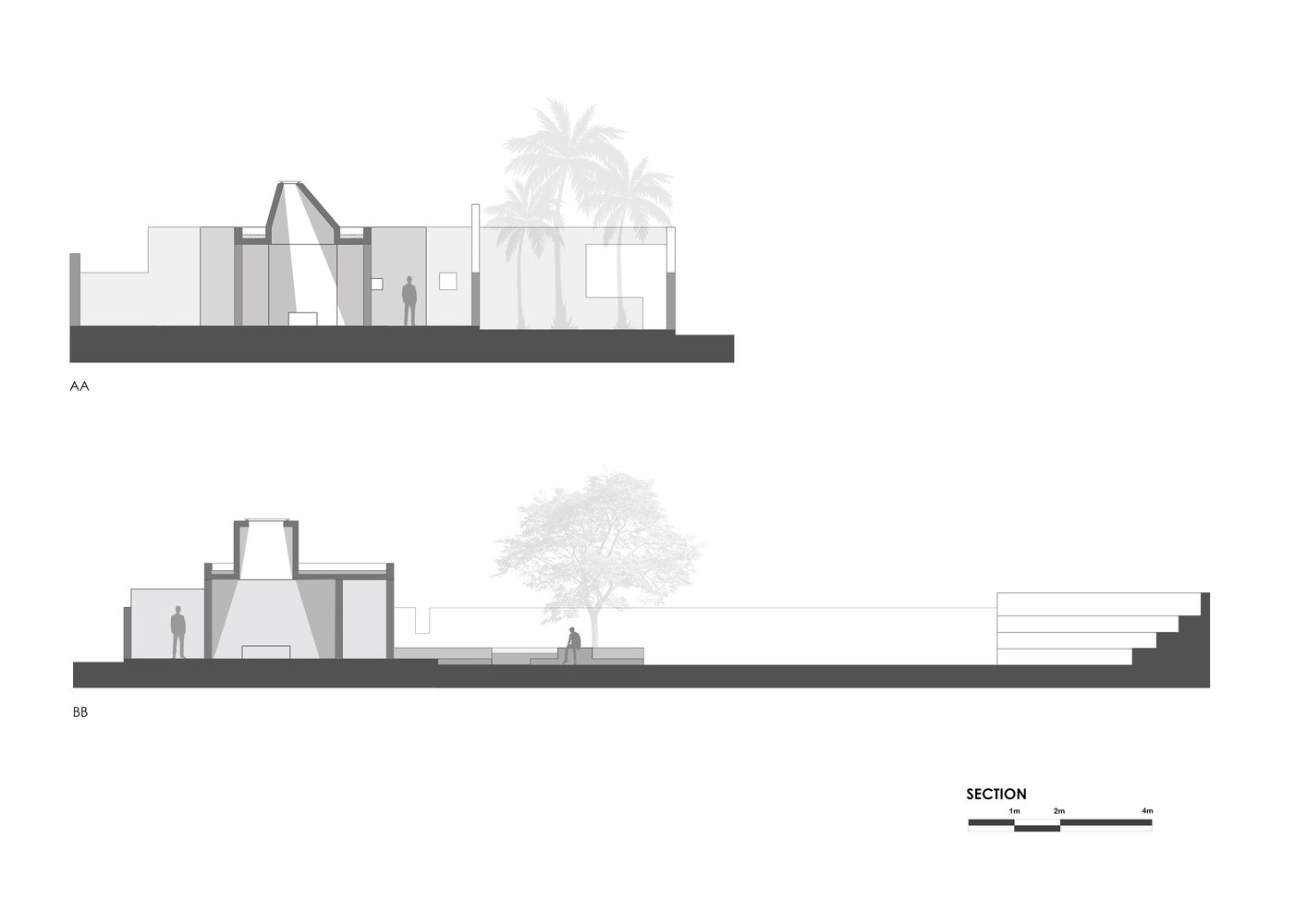
Sections - © Karan Darda Architects
