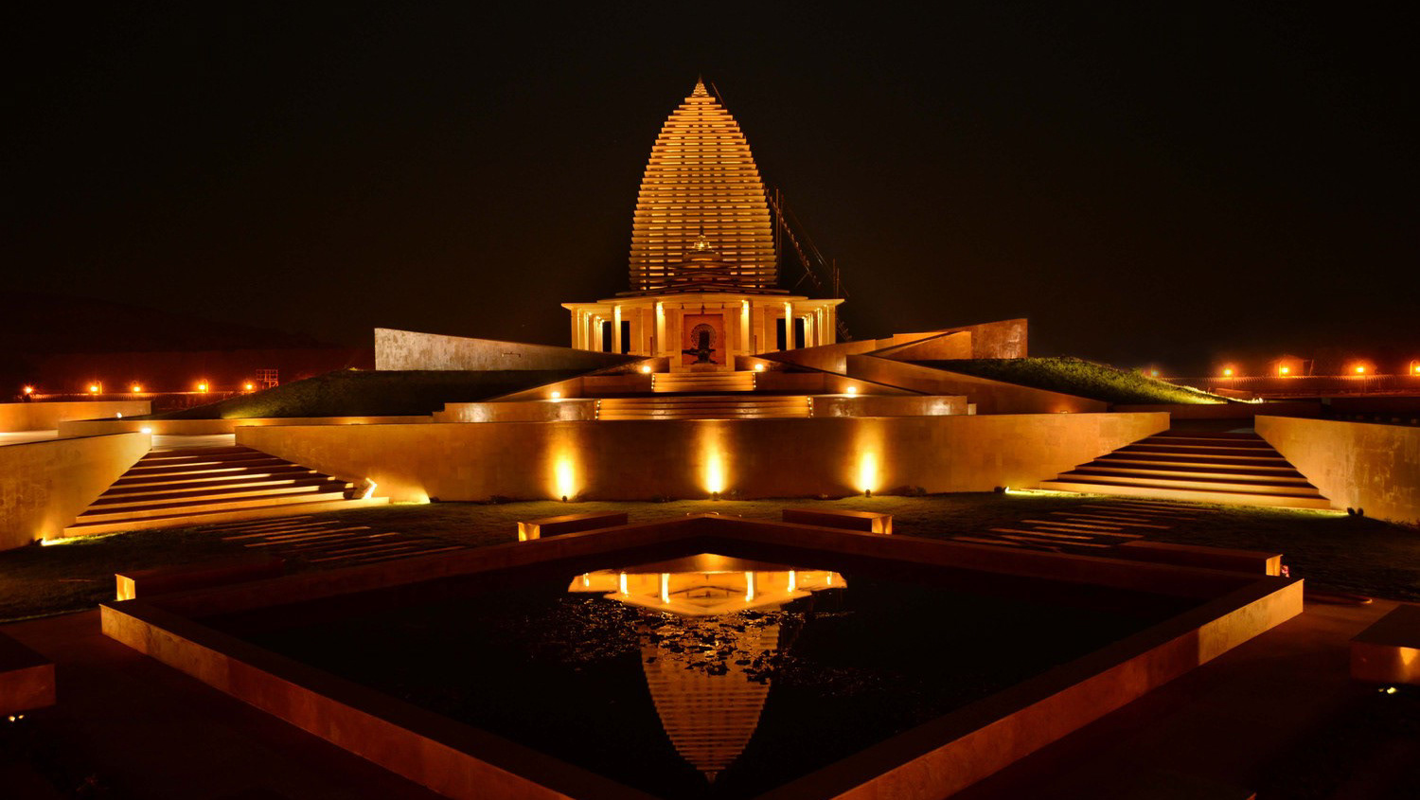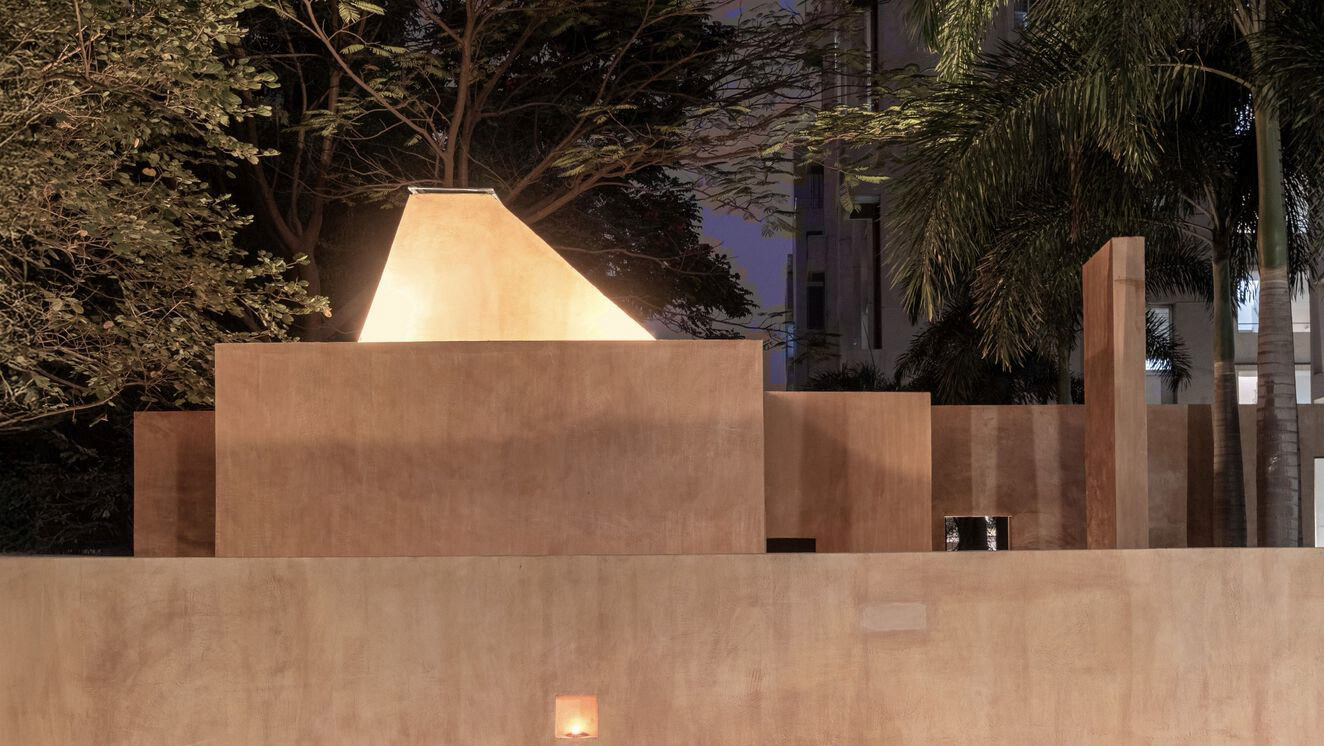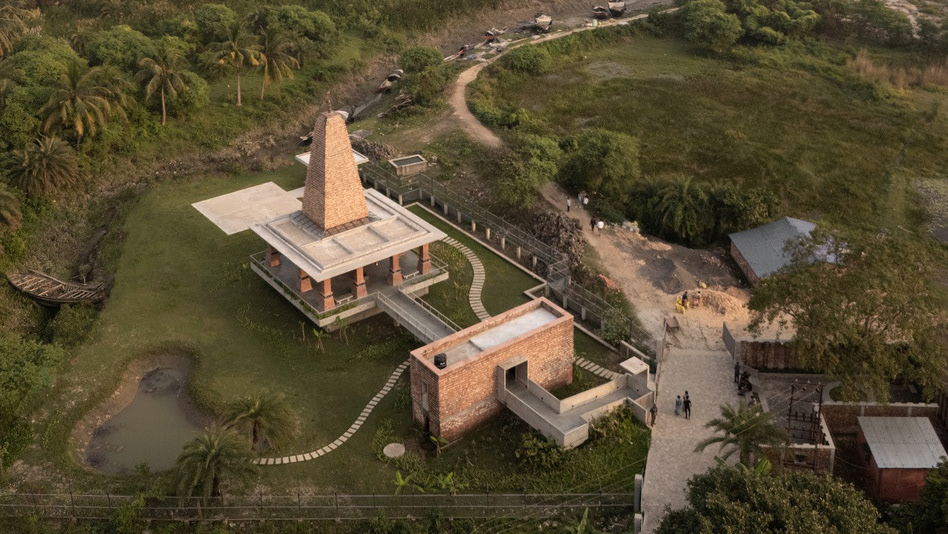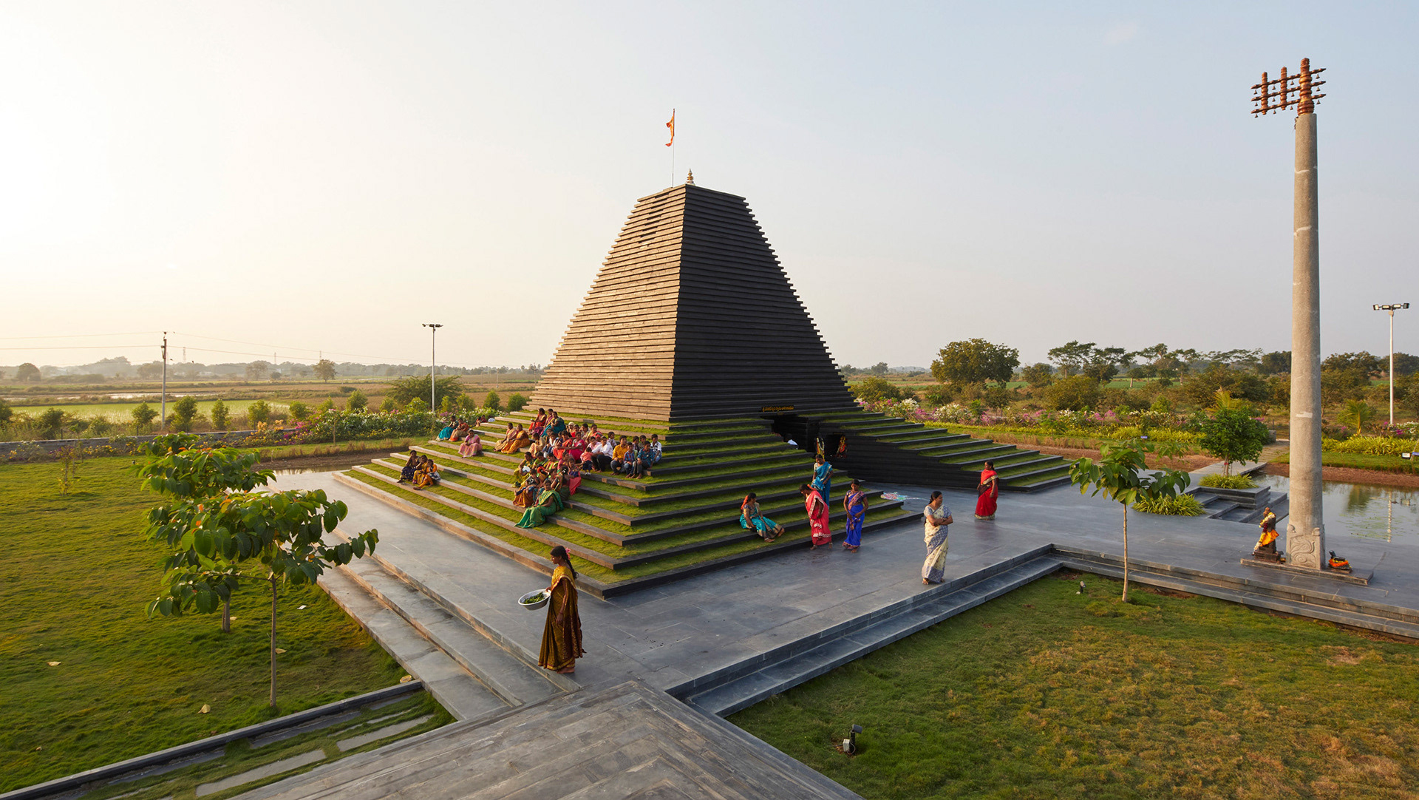Key words: Akhilendeswari, Annapoorna, Brick, Campus, GLASS, Meditation, Shrines, Vishnu
TEMPLE EXTERIOR - Photography: © Jill Weller & Cyrus Subawalla
The temple serves as a spiritual anchor and cultural landmark. Inspired by the historic Temple at Kangra, the project abstracts the rich history of Hindu practice. Elevated upon a plinth, the main structure is clad in terracotta-hued brick, a symbol of the earth.
The later intervention of the scheme, the Glass Temple, acts as an intimate retreat away from the main congregation space. The predominant use of glass creates a seamless transition between the interior and exterior realms, connecting worshippers and visitors to the natural landscape and daylight.
"This structure builds on womb-like analogies of personal growth and emergence and is intended to speak to the worship of the Goddess Akhilendeswari, the Hindu goddess of fertility.” - CSA Partners

TEMPLE EXTERIOR - Photography: © Jill Weller & Cyrus Subawalla
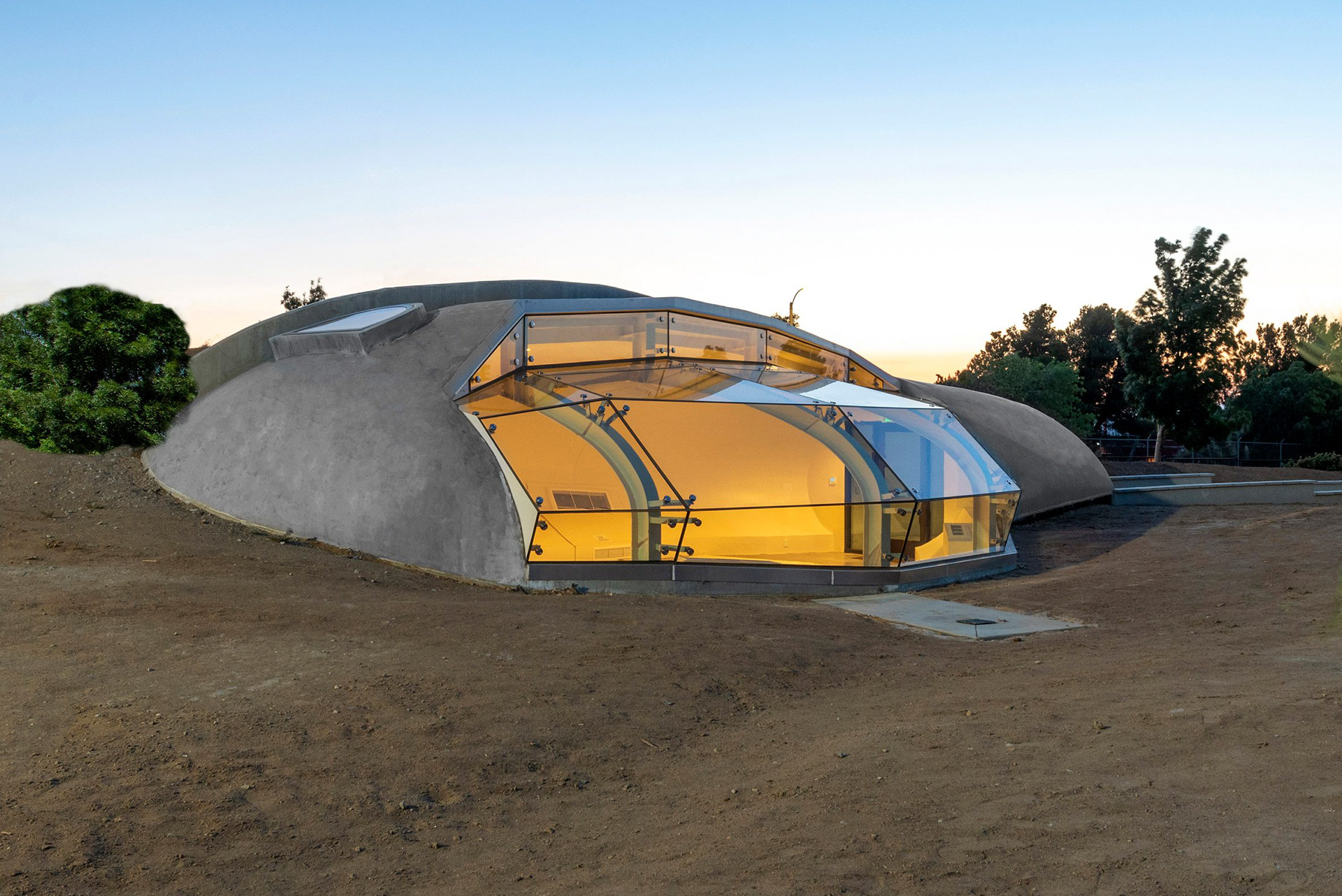
TEMPLE EXTERIOR - Photography: © Jill Weller & Cyrus Subawalla
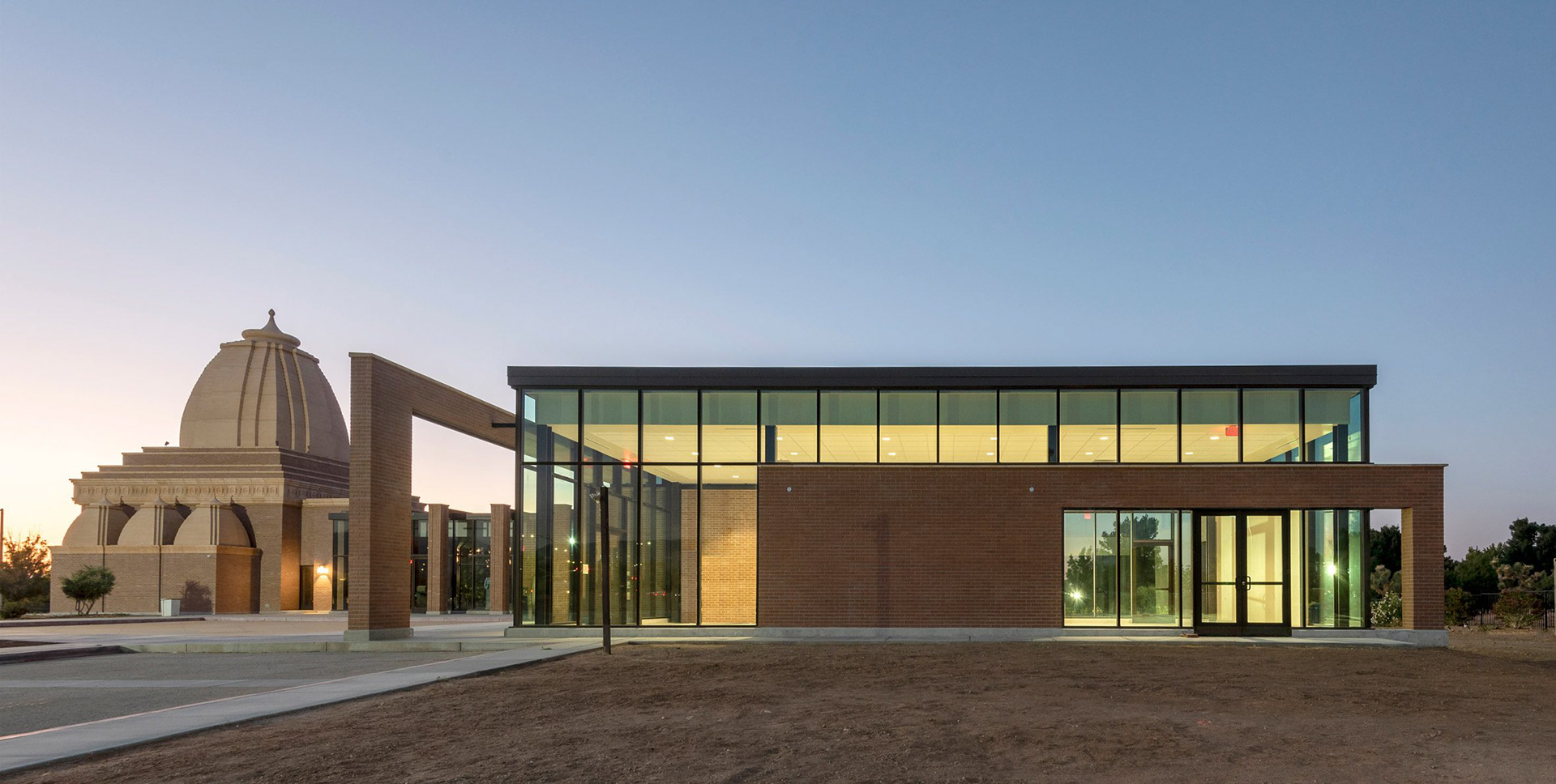
TEMPLE EXTERIOR - Photography: © Jill Weller & Cyrus Subawalla
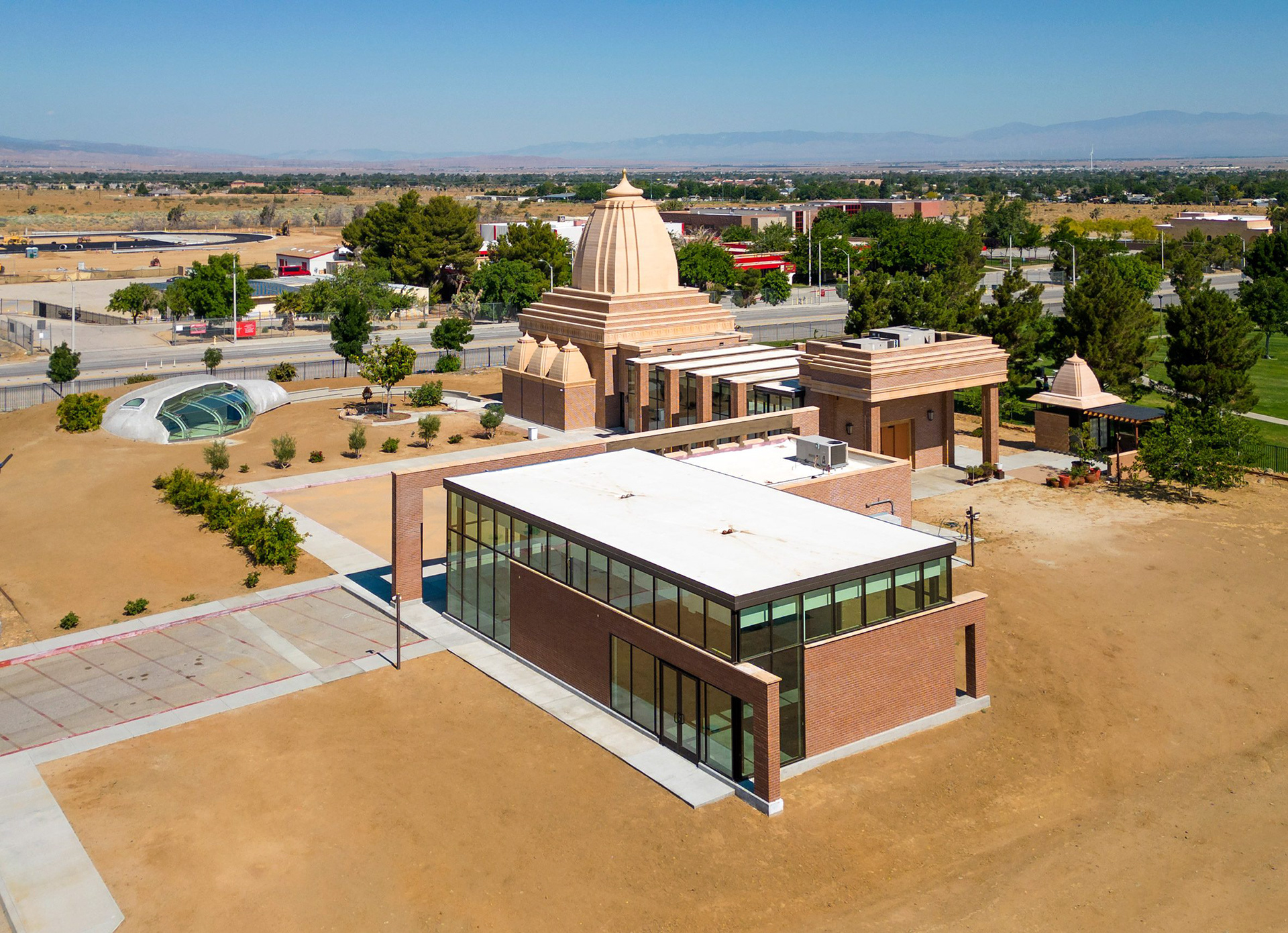
TEMPLE EXTERIOR - Photography: © Jill Weller & Cyrus Subawalla
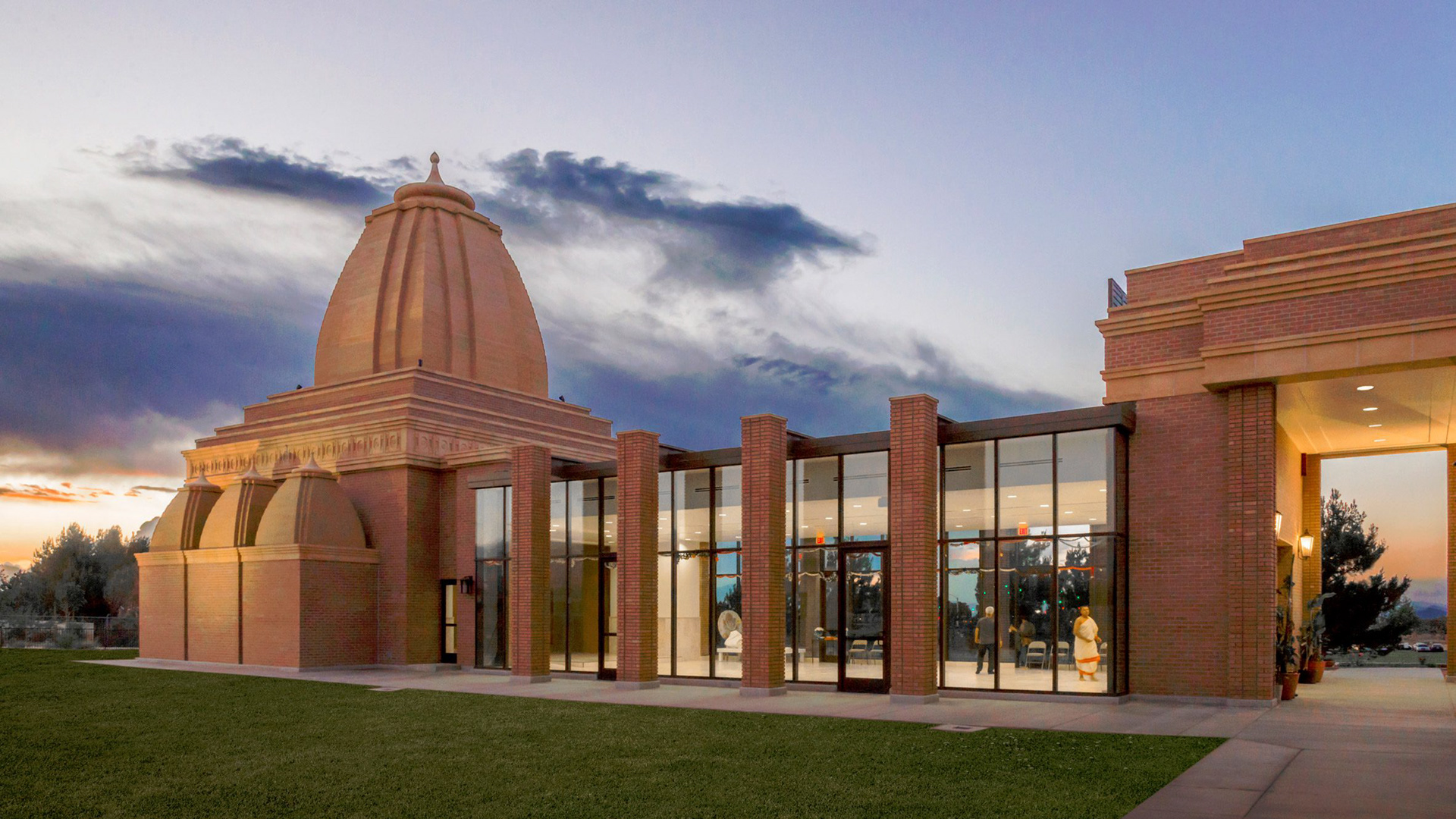
TEMPLE EXTERIOR - Photography: © Jill Weller & Cyrus Subawalla
additional sources:
DEZEEN

