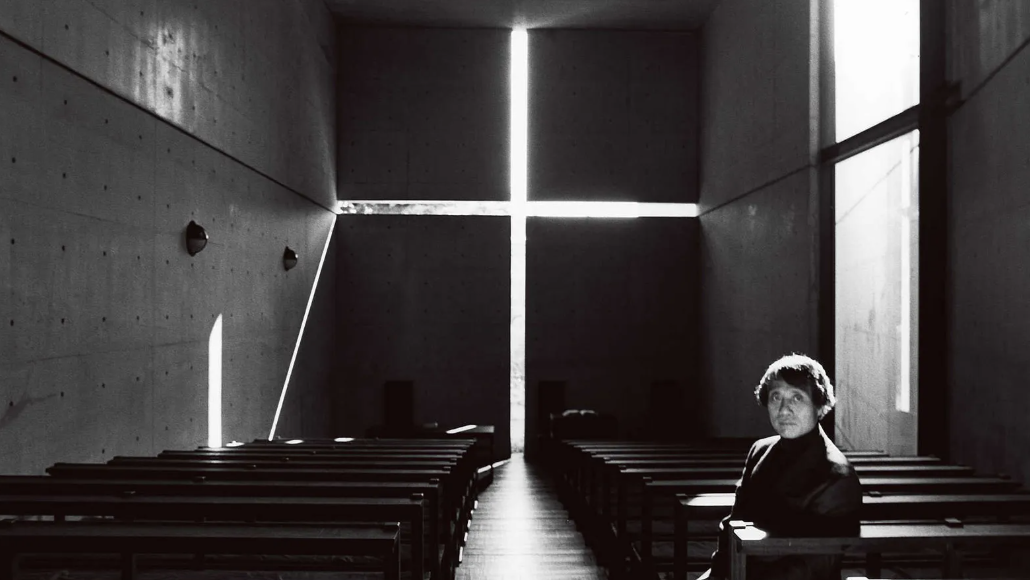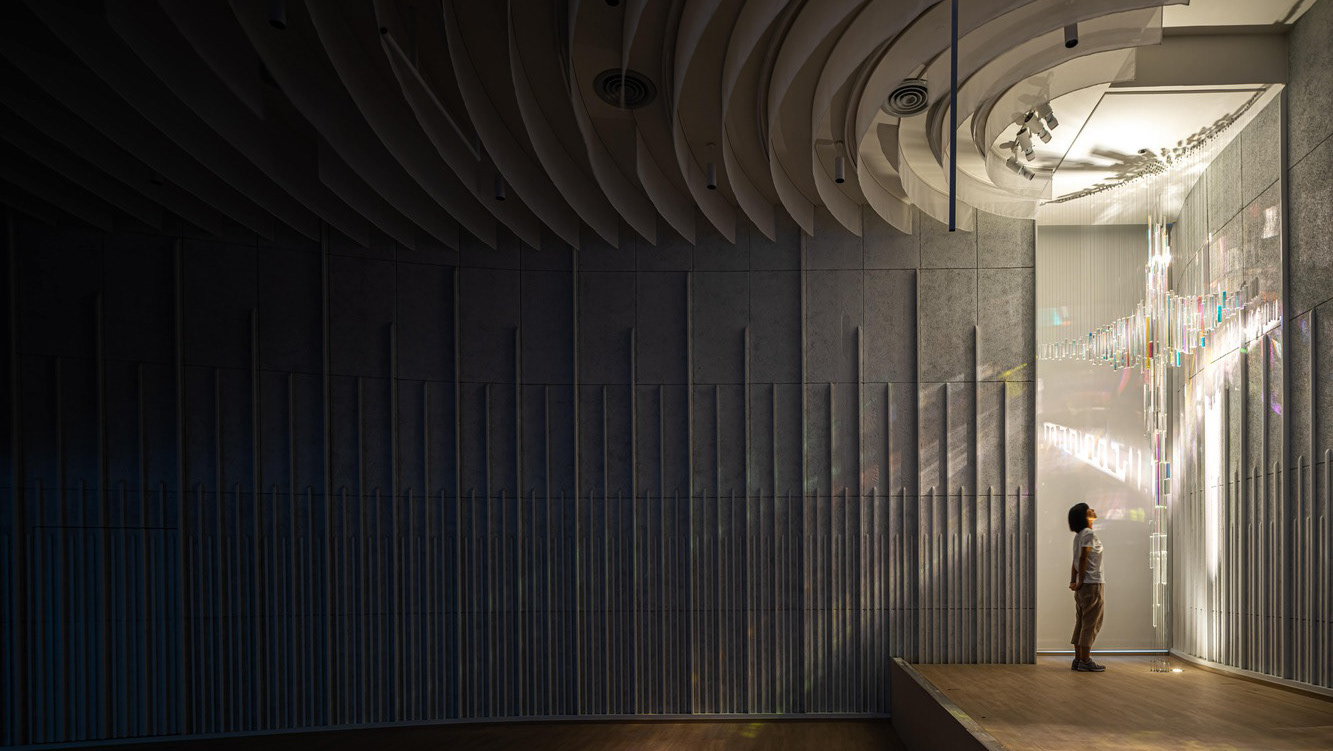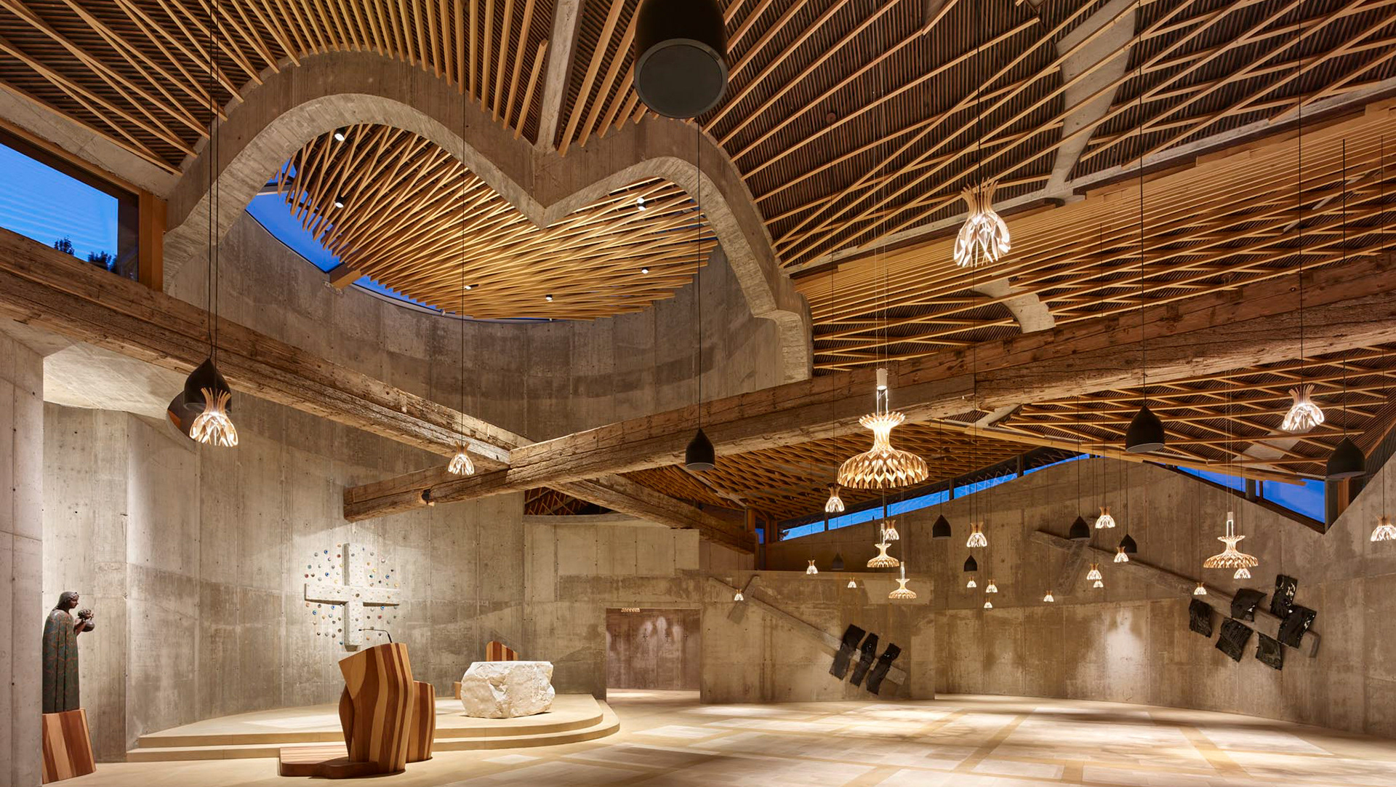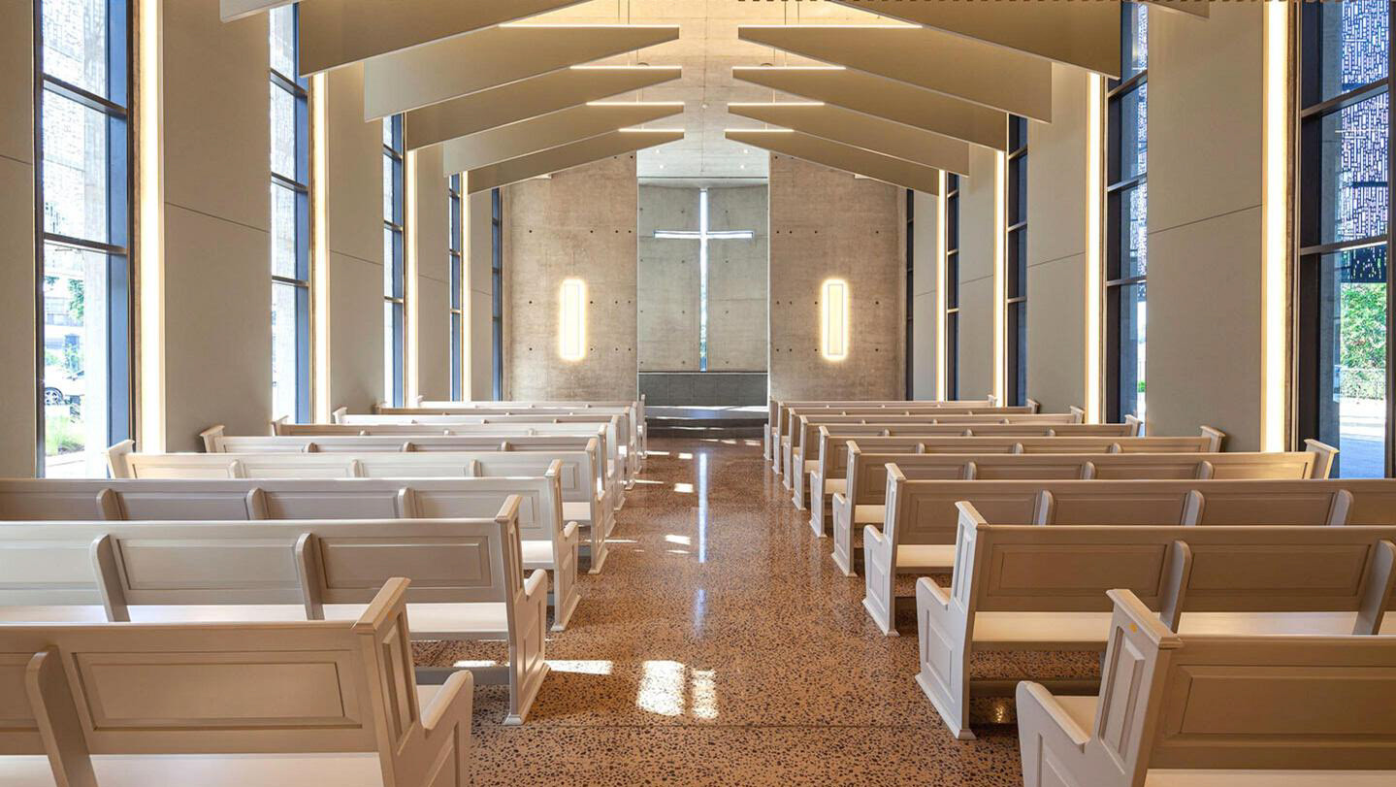Key words: Archetype, Auditorium, Cave, Divinity, FaCade, Landscape, Ritual, Sanctuary, Structure
Church exterior - Photography: © Shengliang Su
Acting as a contemporary rendition of a church, the Chamber Church bridges tradition and modernity through spirituality and innovation. Embedded into the landscape, the project celebrates the context’s strong relationship with the natural environment.
Drawing inspiration from the caves of Qingdao, the church’s cavern-like interior provides a sense of security and enclosure, encouraging contemplation and reflection. These spiritual values are enhanced by the vast body of water that surrounds the church, offering visitors a space for deeper reflection. The beautiful mountain-scape is reflected upon the still body of water, acting as a sacred mirror.
The space’s interior promotes transcendental qualities through symmetrical geometry and spatial composition. Further enhancing the space’s spiritual ambience, the gaps between the architecture’s structural elements enable fluctuating dapples of light to penetrate the interior congregation spaces.
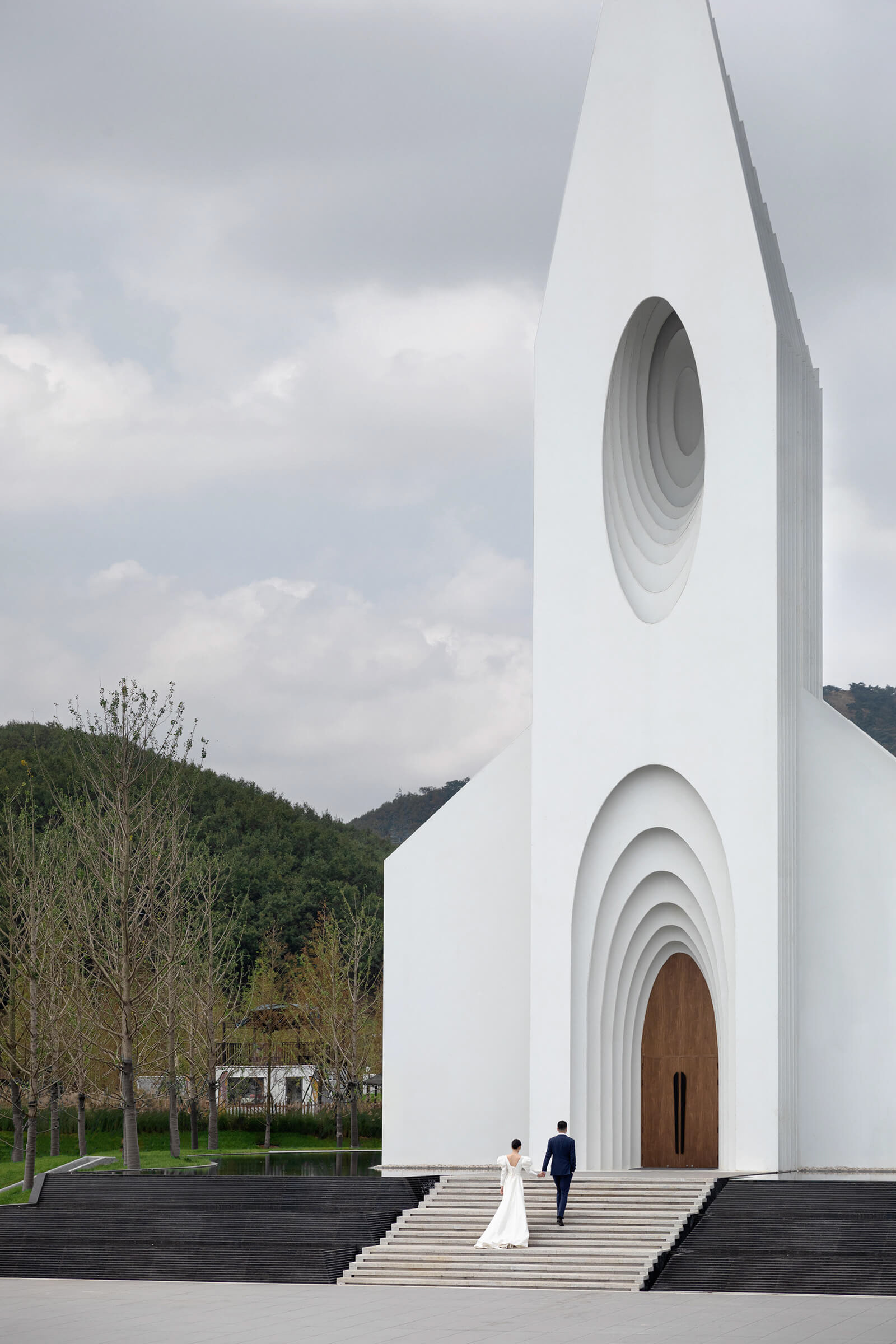
Church Exterior - Photography: © Shengliang Su
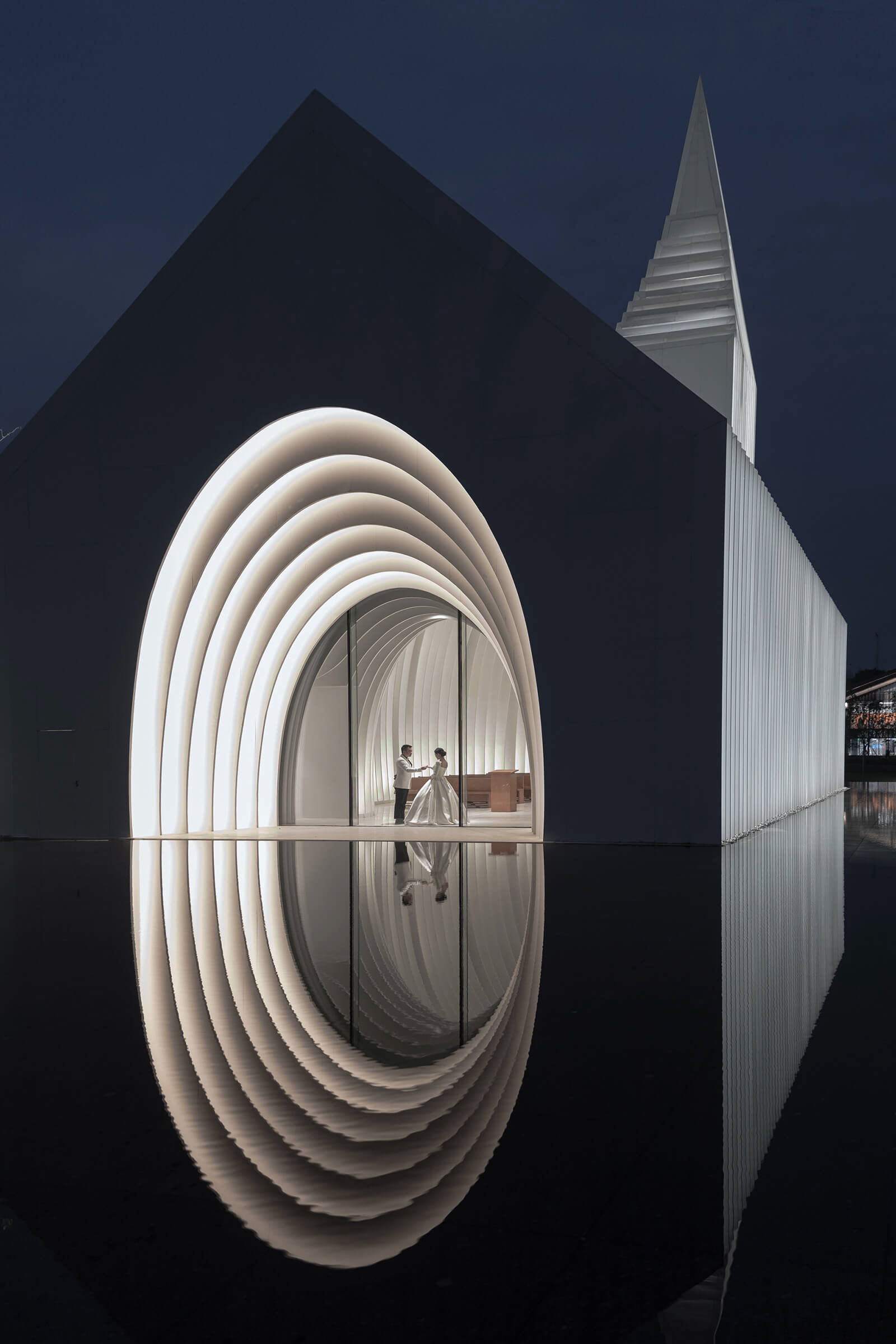
Church Exterior - Photography: © Shengliang Su
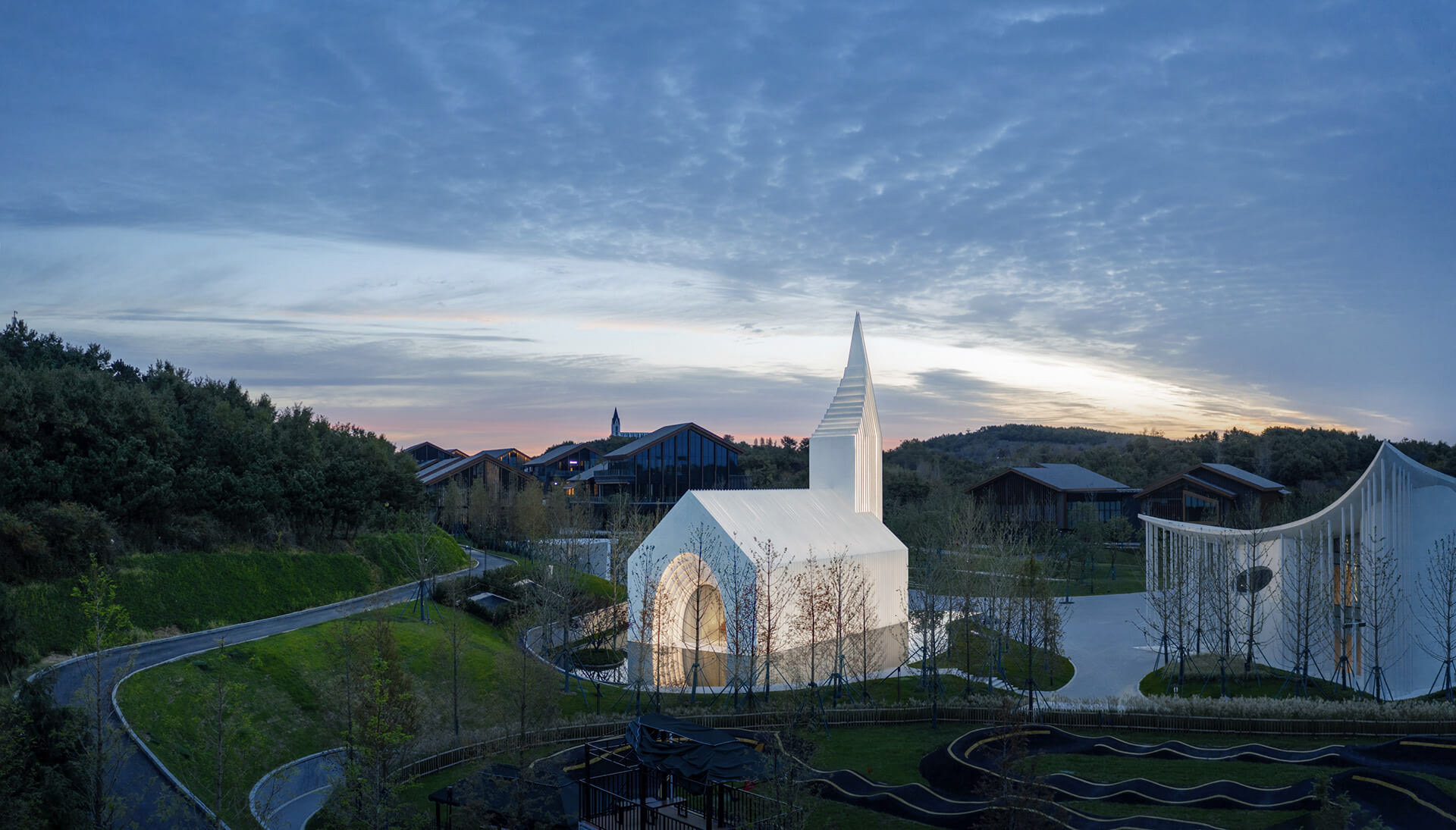
The Church Embedded in the Landscape - Photography: © Shengliang Su
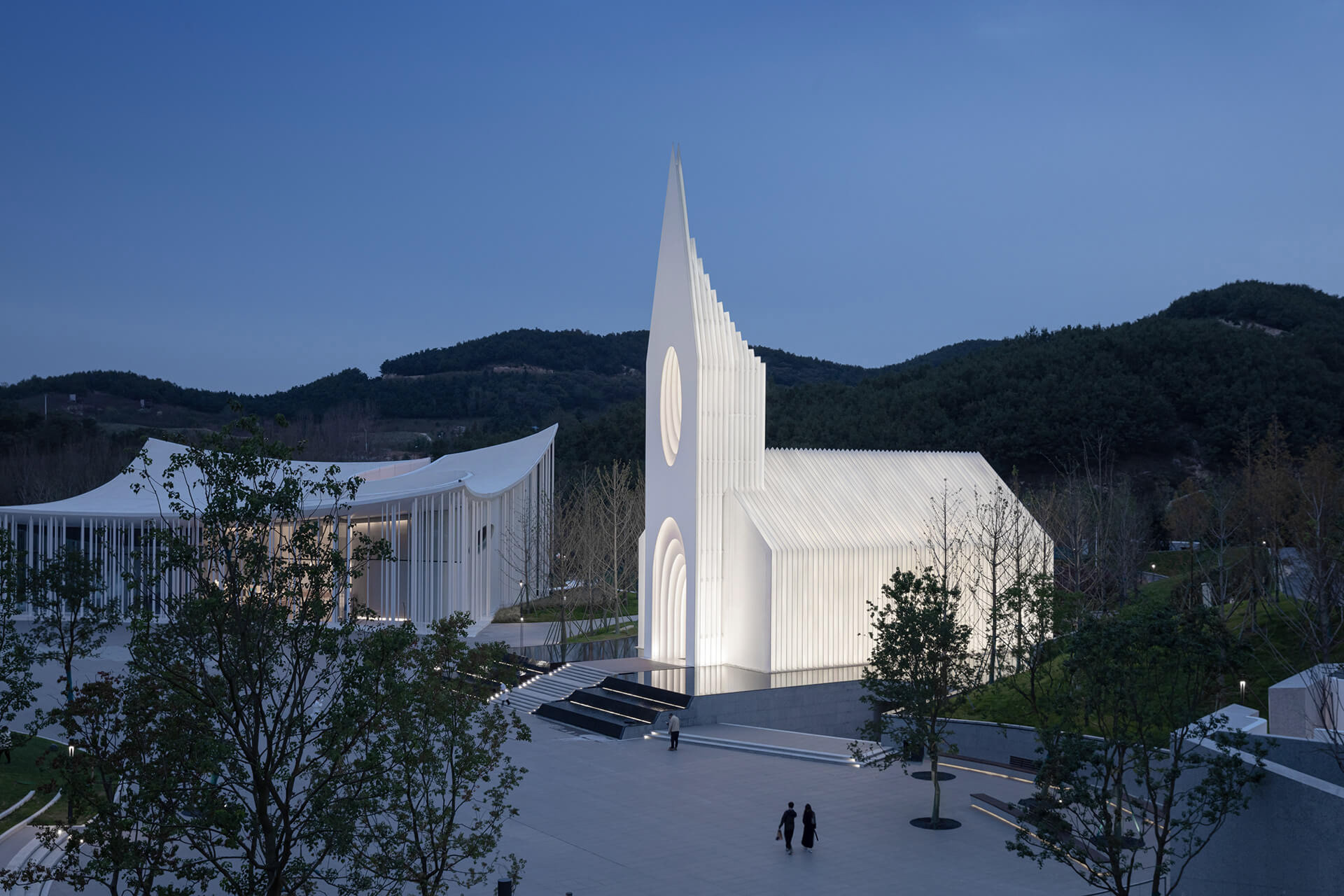
Church Exterior - Photography: © Shengliang Su
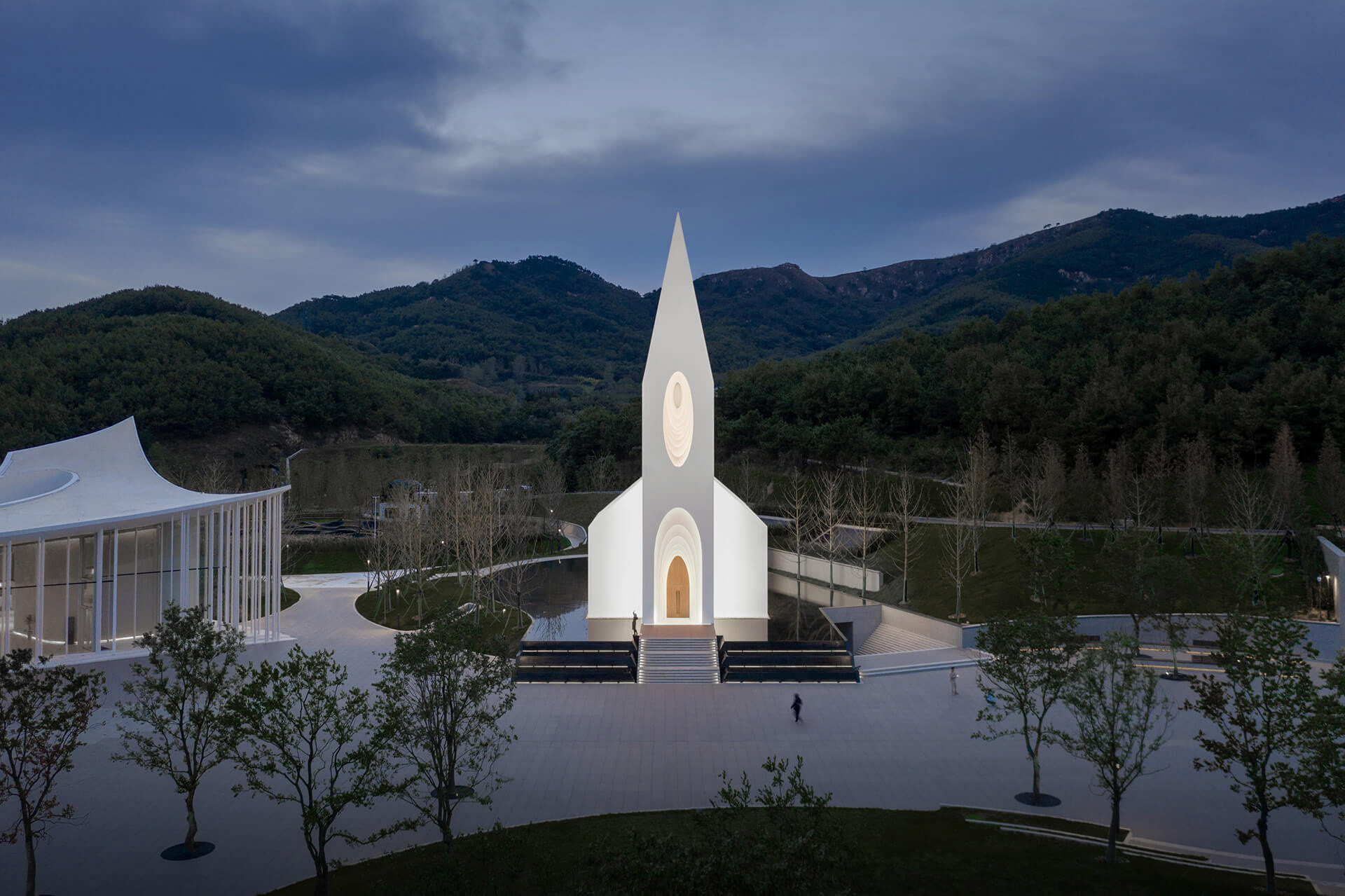
Church Exterior - Photography: © Shengliang Su
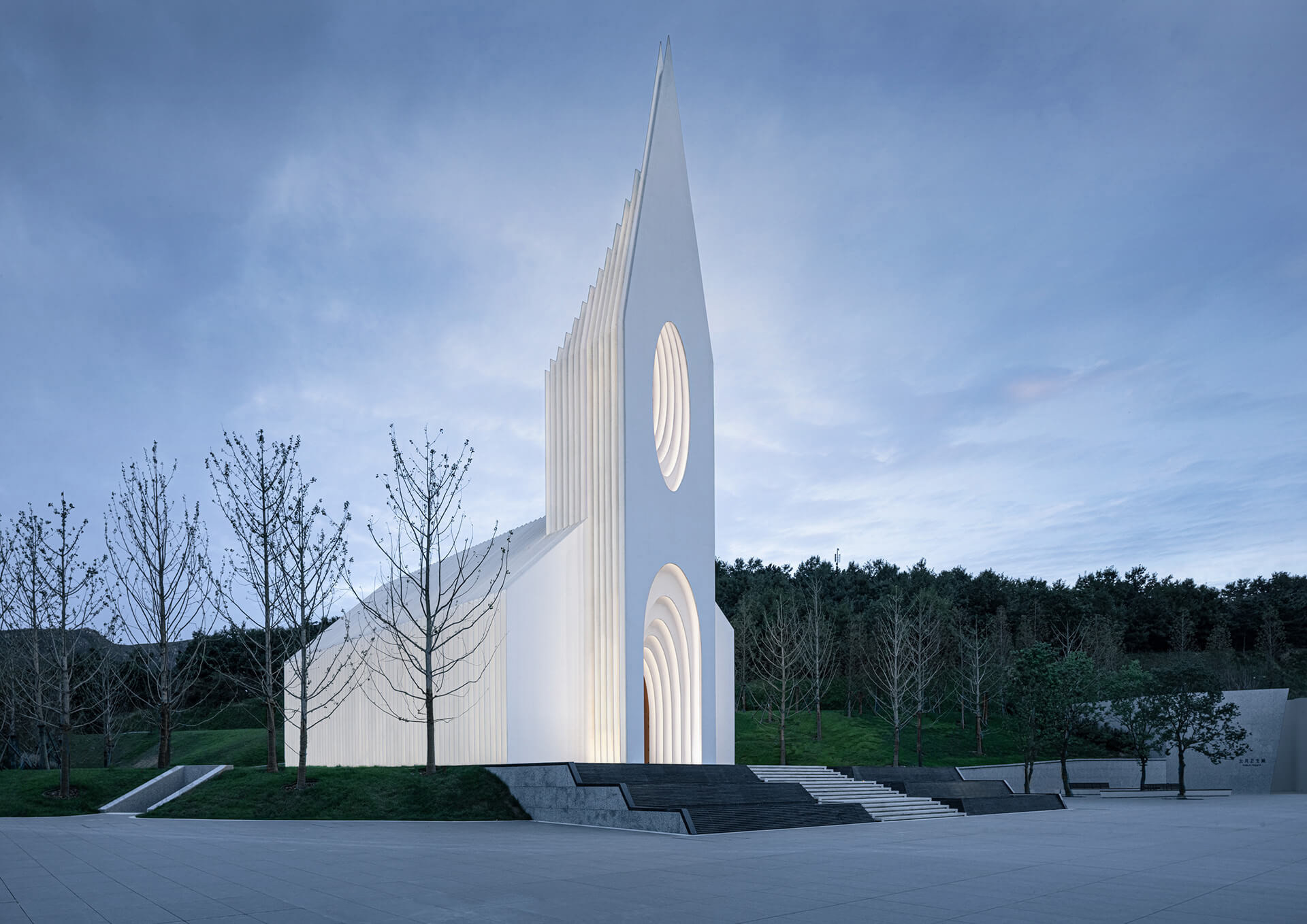
Church Exterior - Photography: © Shengliang Su
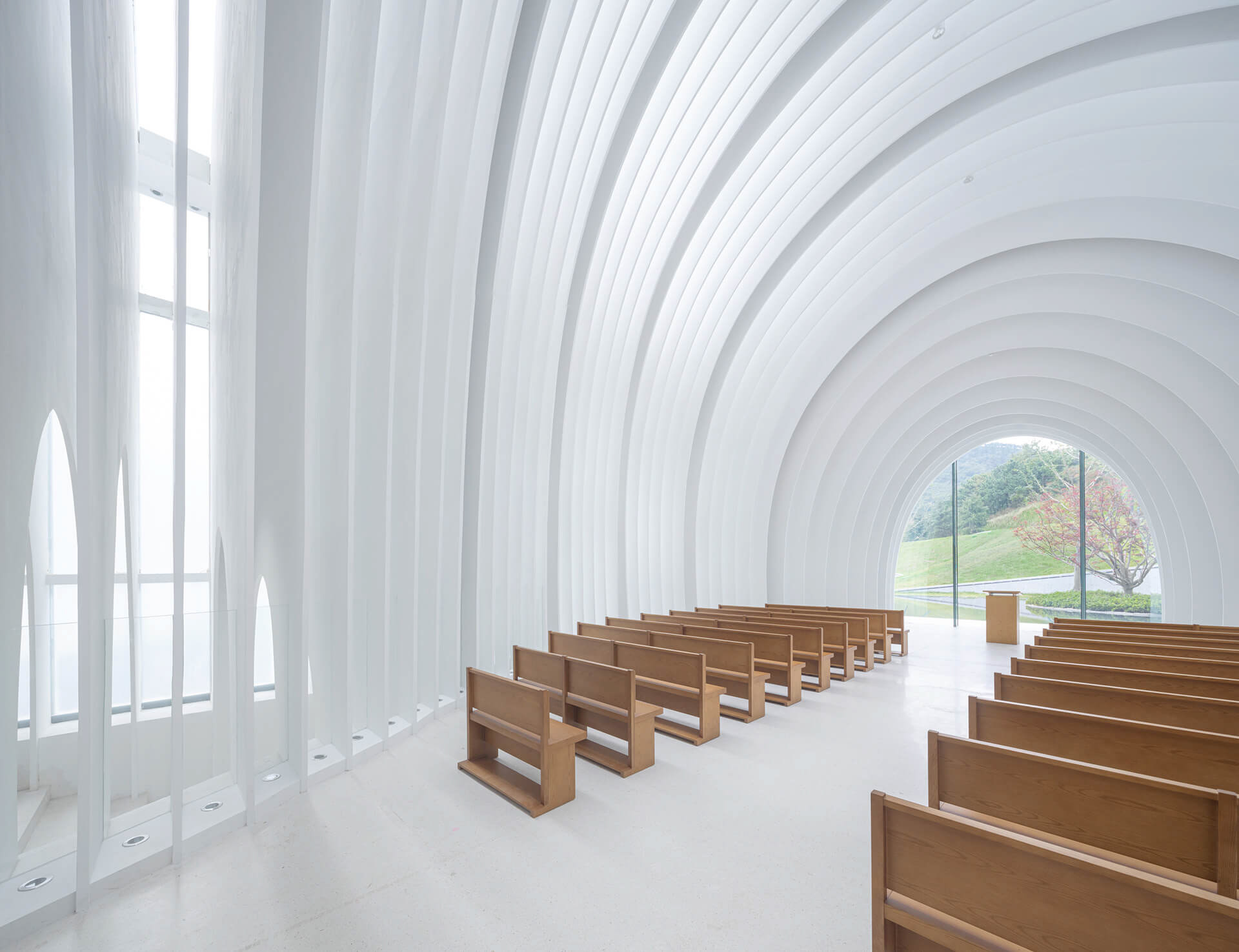
Church Interior - Photography: © Shengliang Su
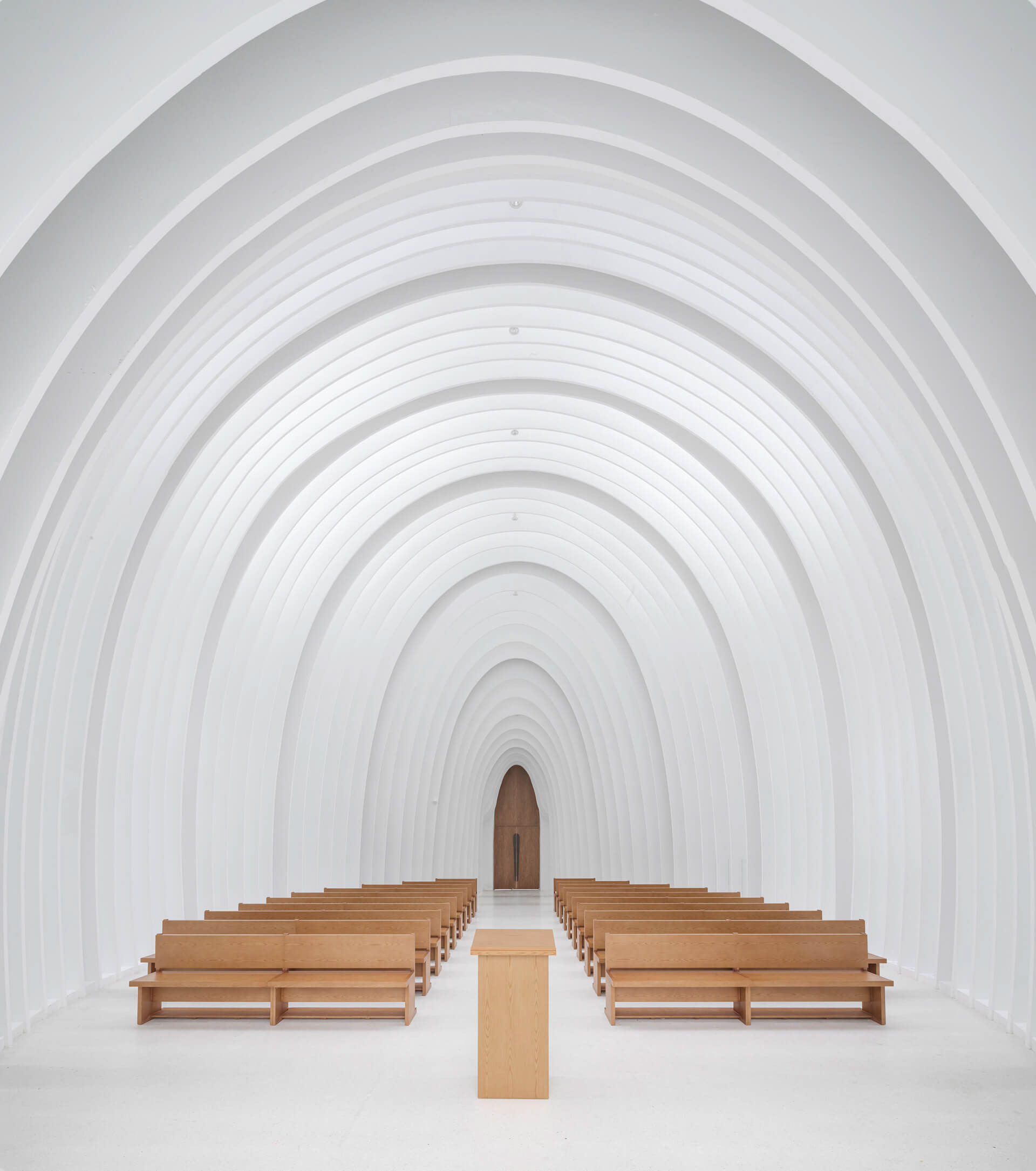
Church Interior - Photography: © Dummy
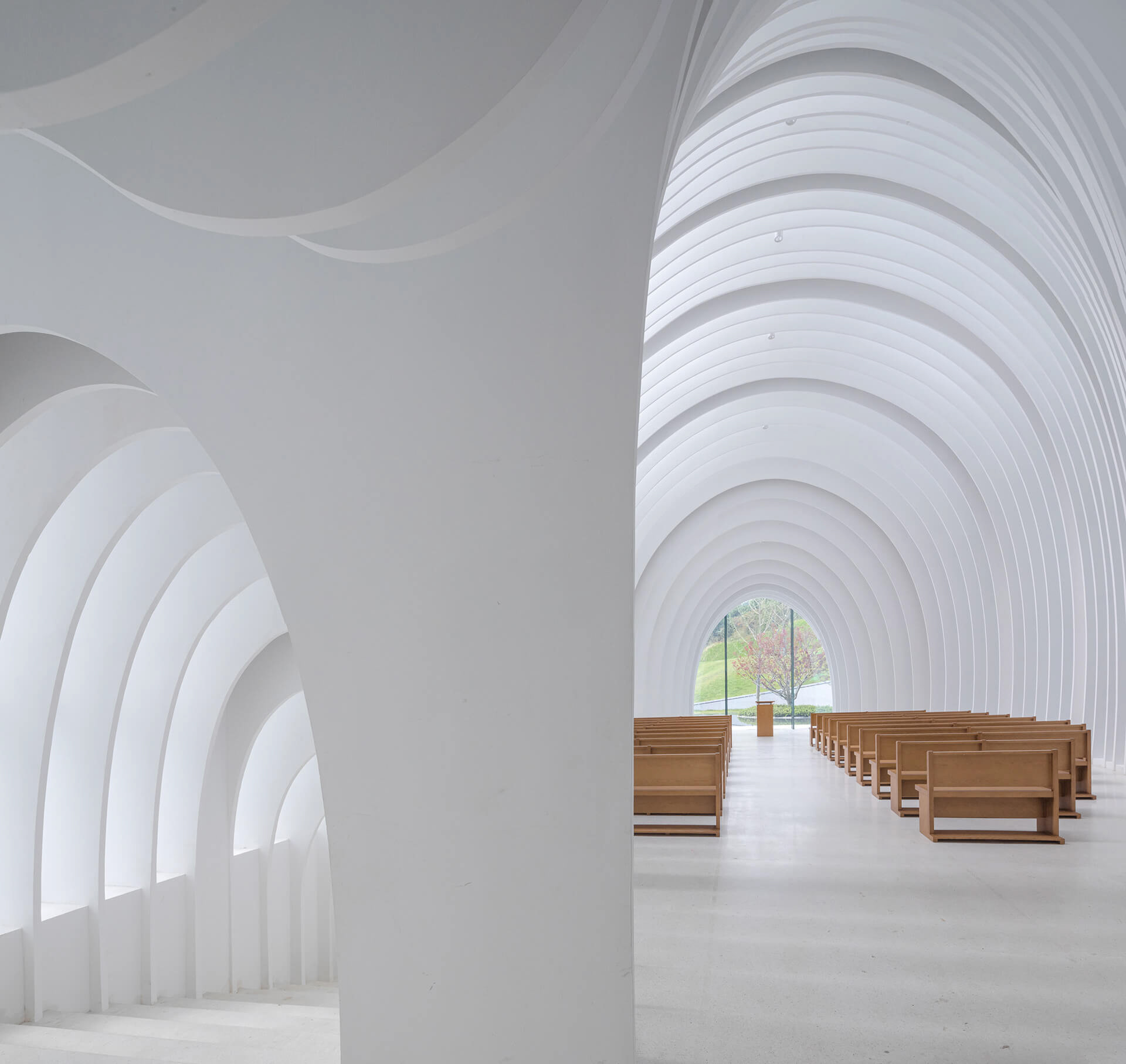
Church Interior - Photography: © Shengliang Su
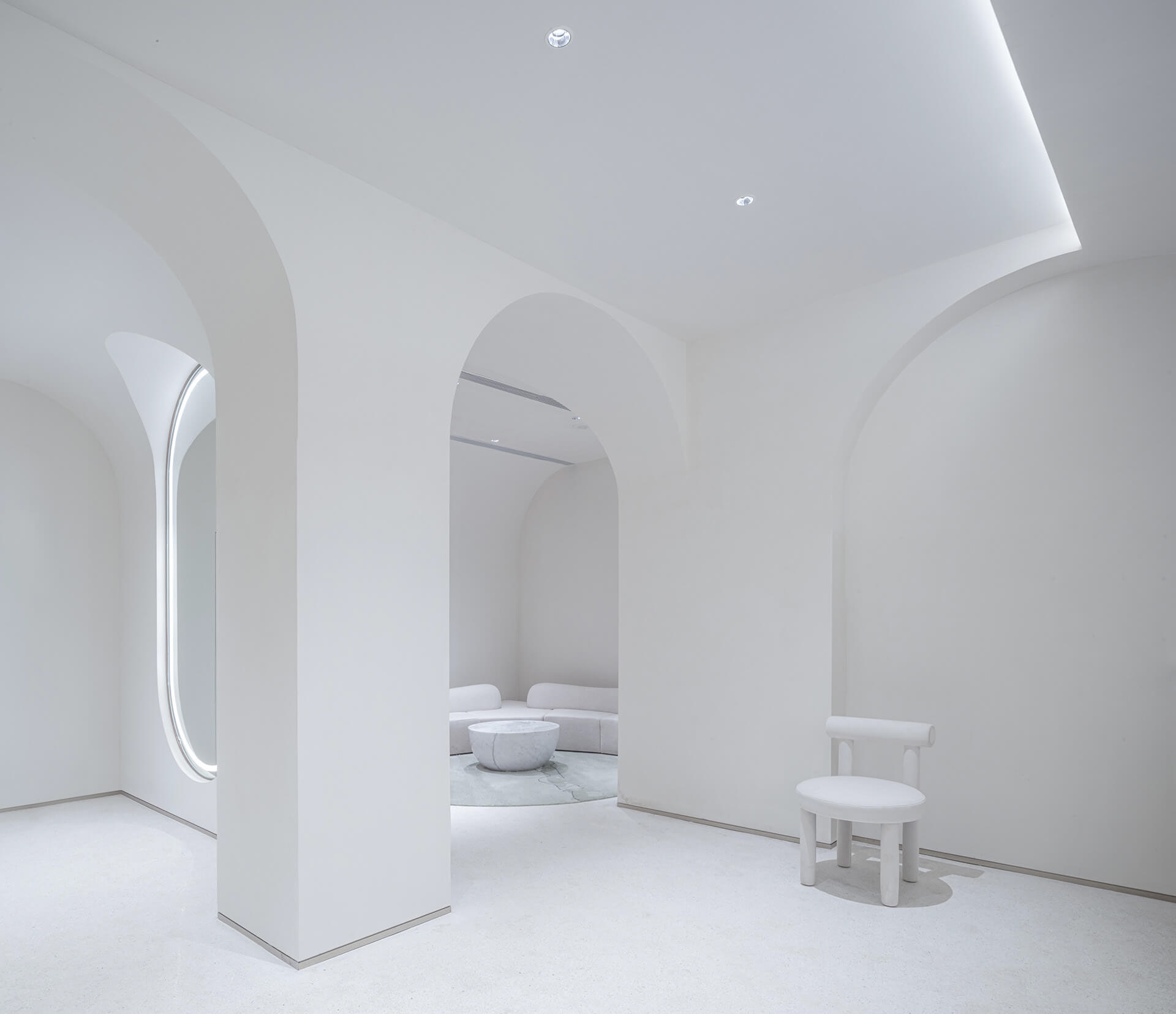
Church Interior - Photography: © Shengliang Su
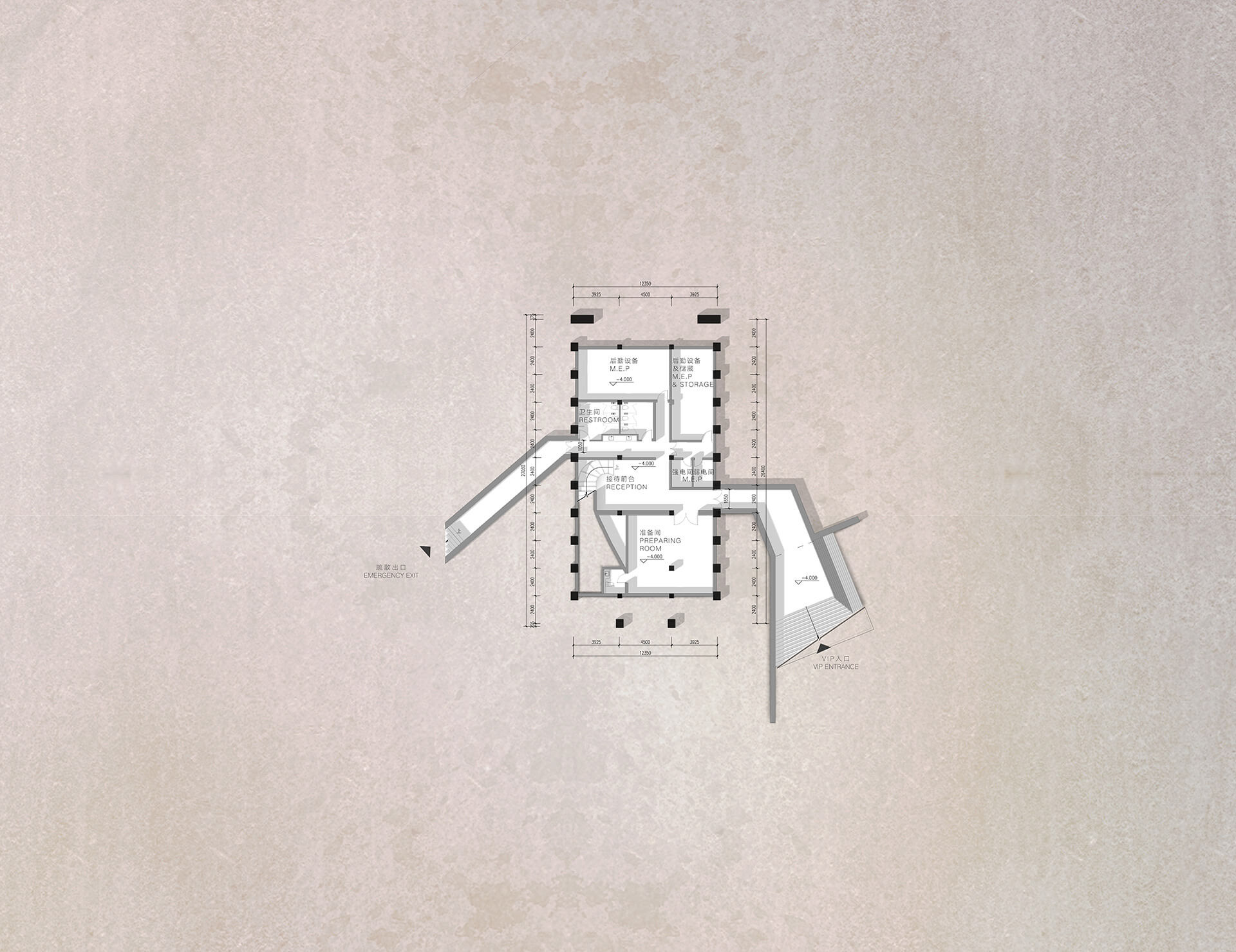
Basement Floor Plan - © Büro Ziyu Zhuang
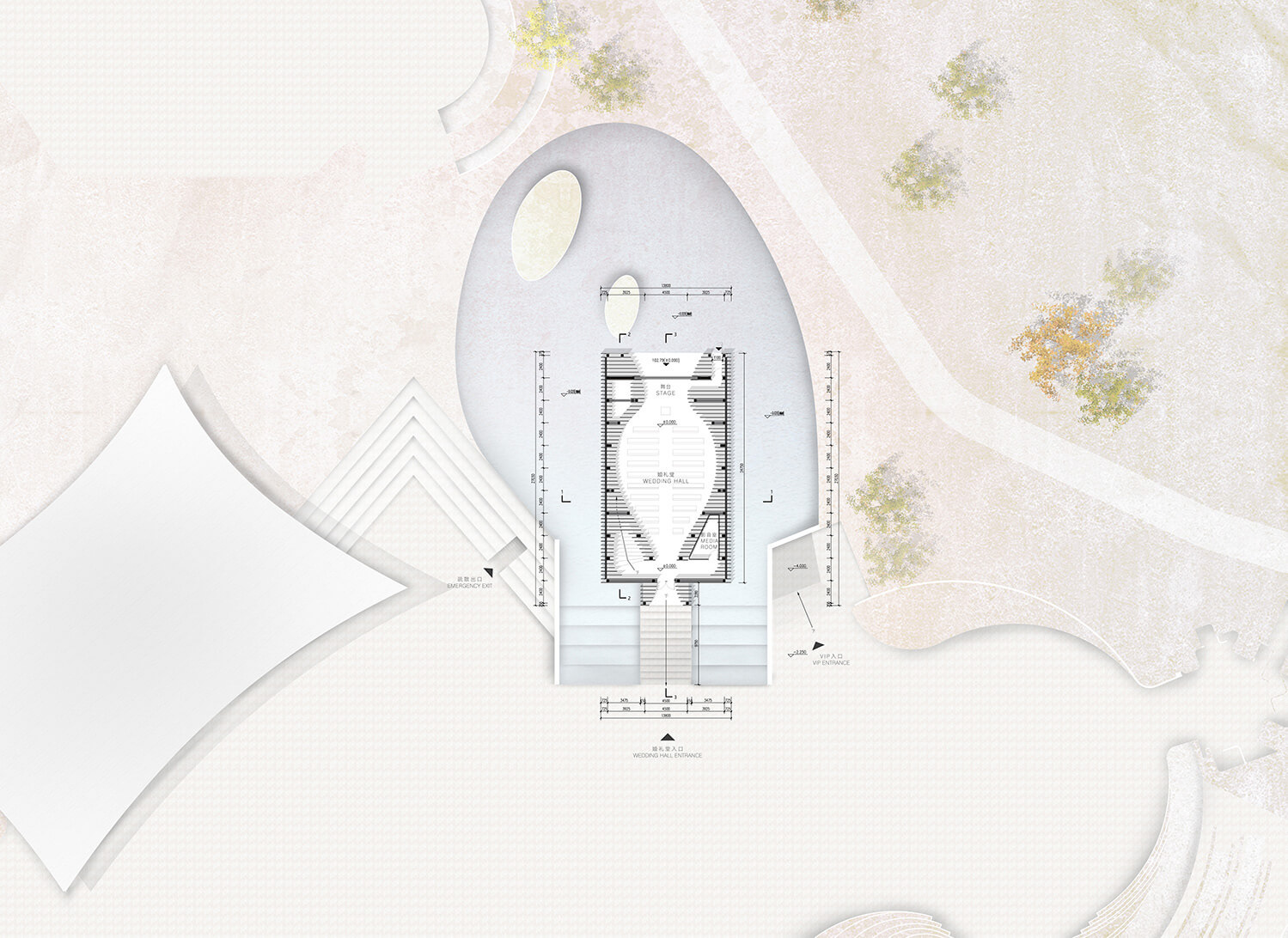
Ground Floor Plan - © Büro Ziyu Zhuang
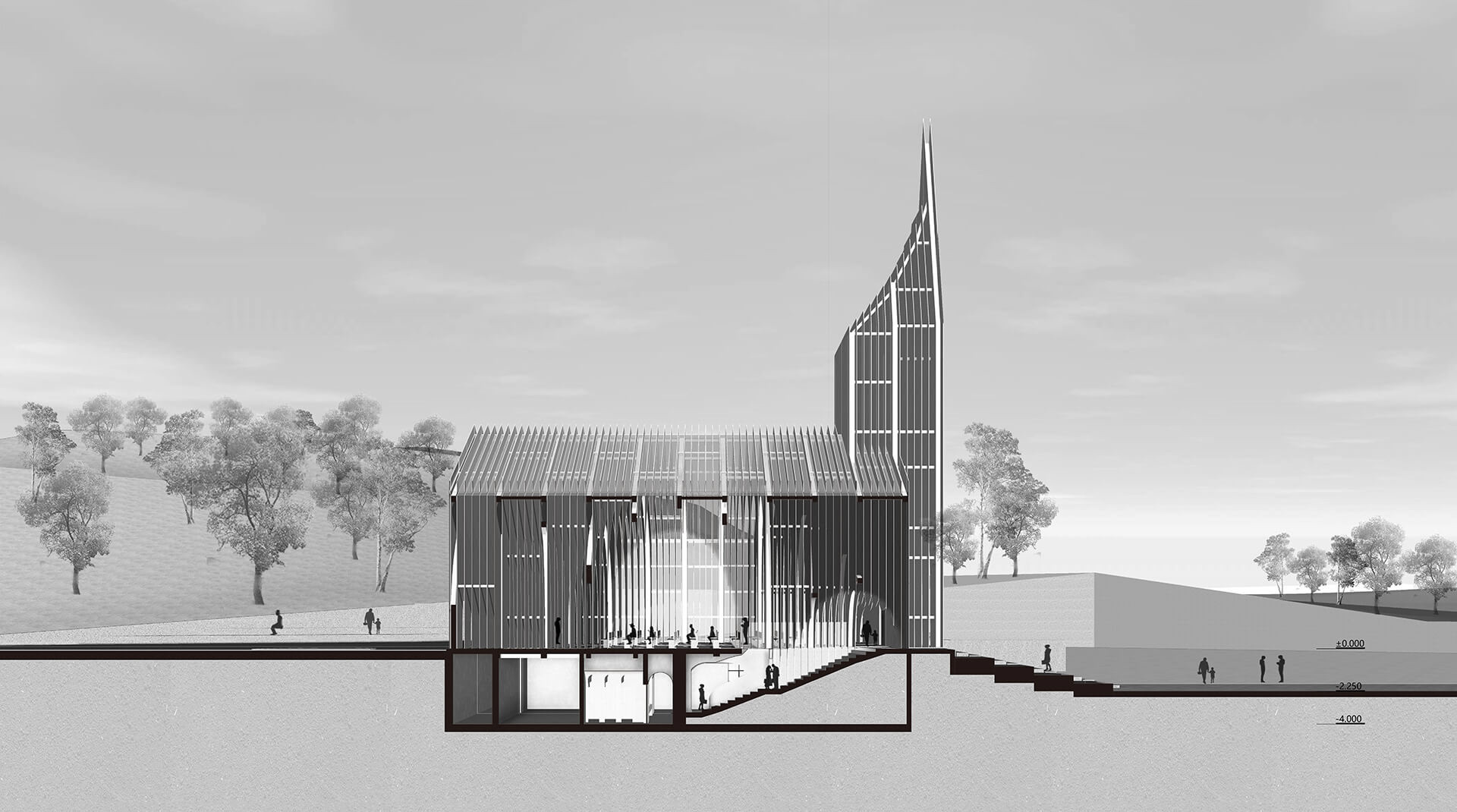
Section - © Büro Ziyu Zhuang
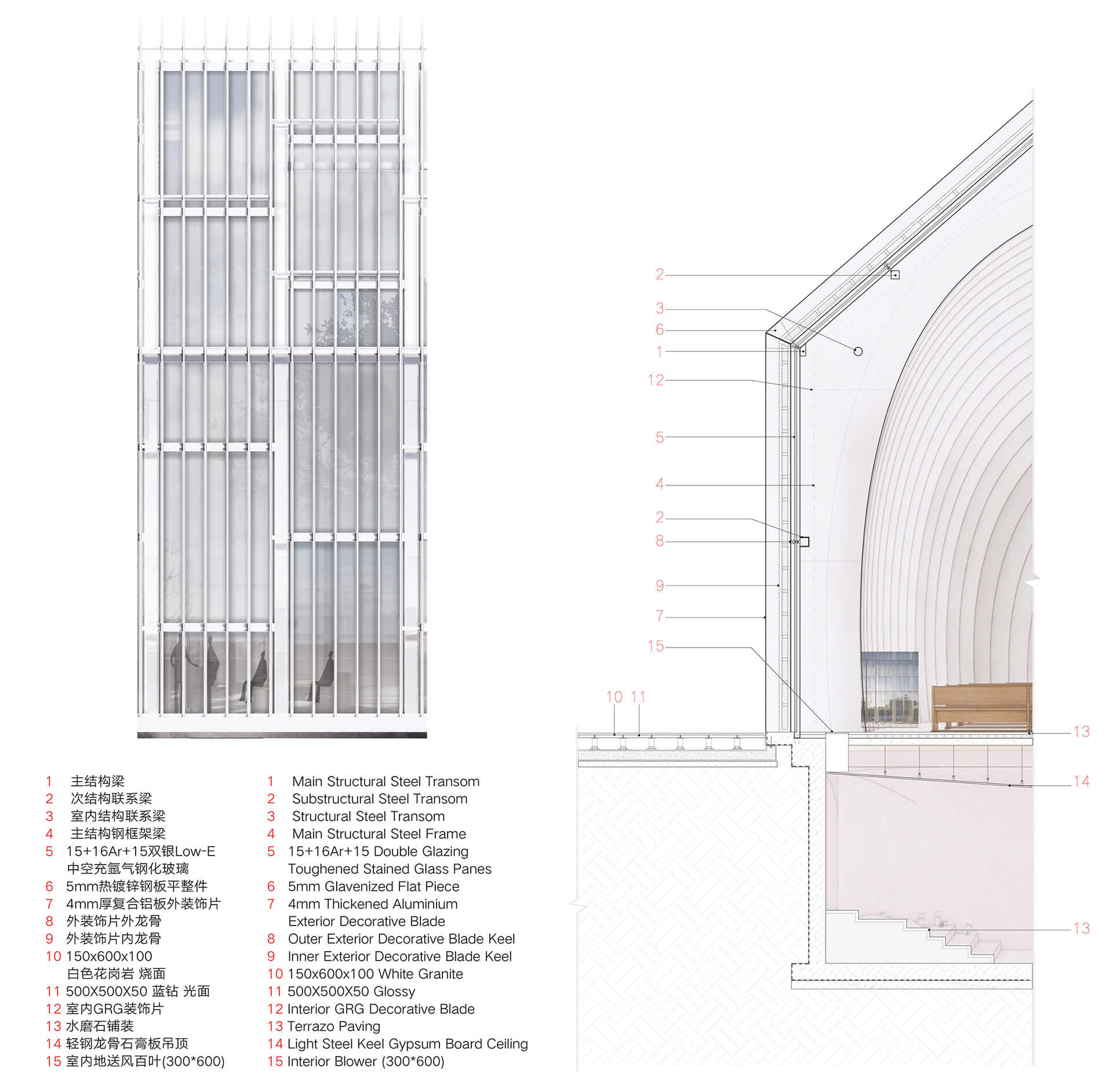
Facade Detail - © Büro Ziyu Zhuang
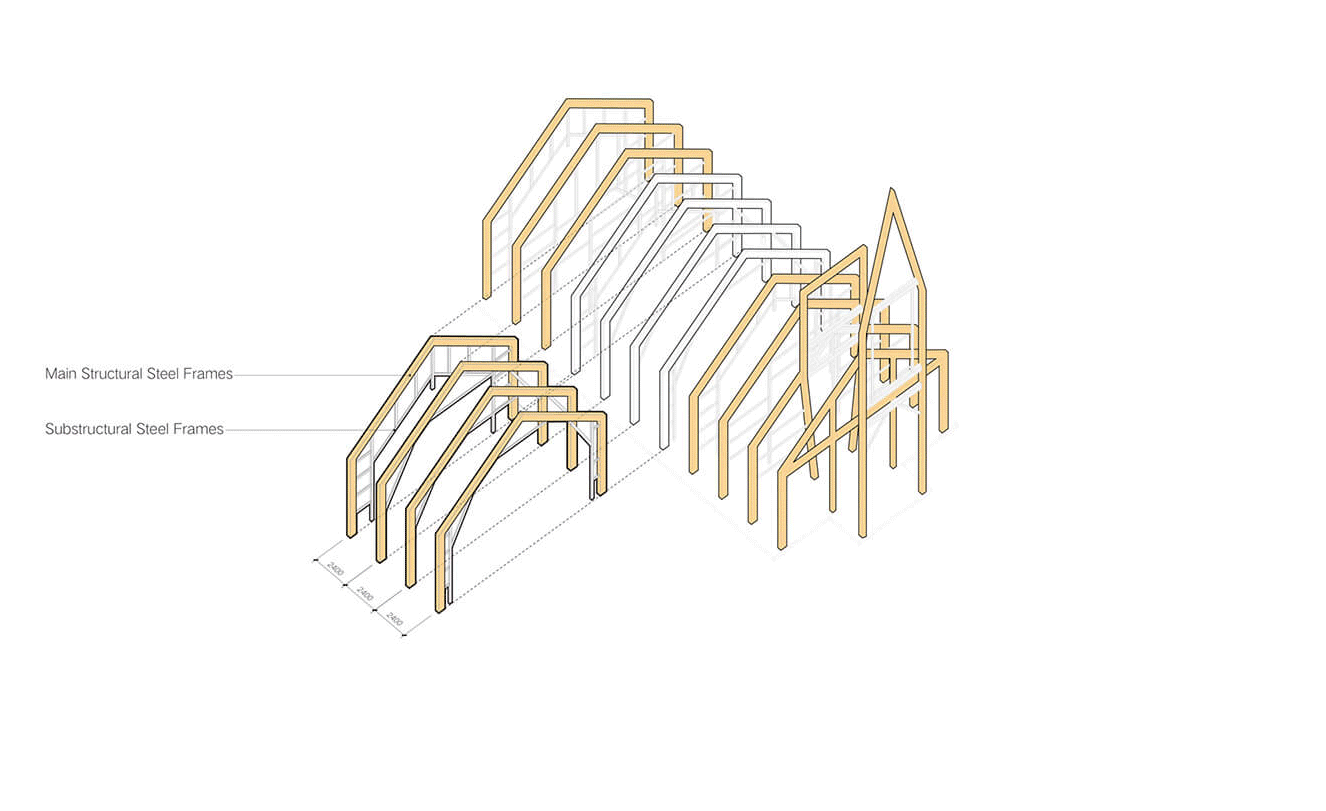
Structural Diagrams - © Büro Ziyu Zhuang
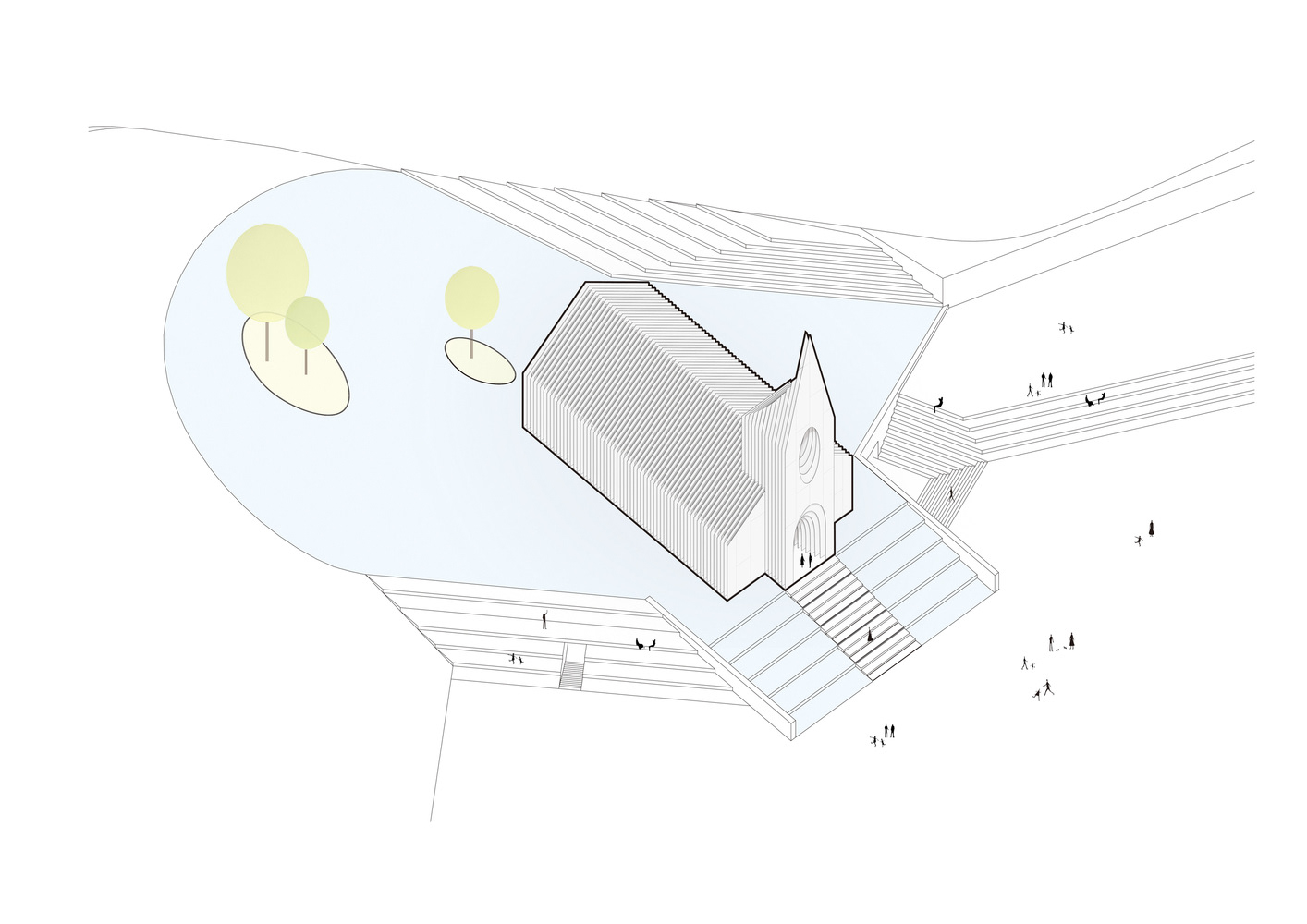
Axonometric View - © Büro Ziyu Zhuang

Axonometric View - © Büro Ziyu Zhuang

Cavity Extraction Conceptual Diagram - © Büro Ziyu Zhuang


