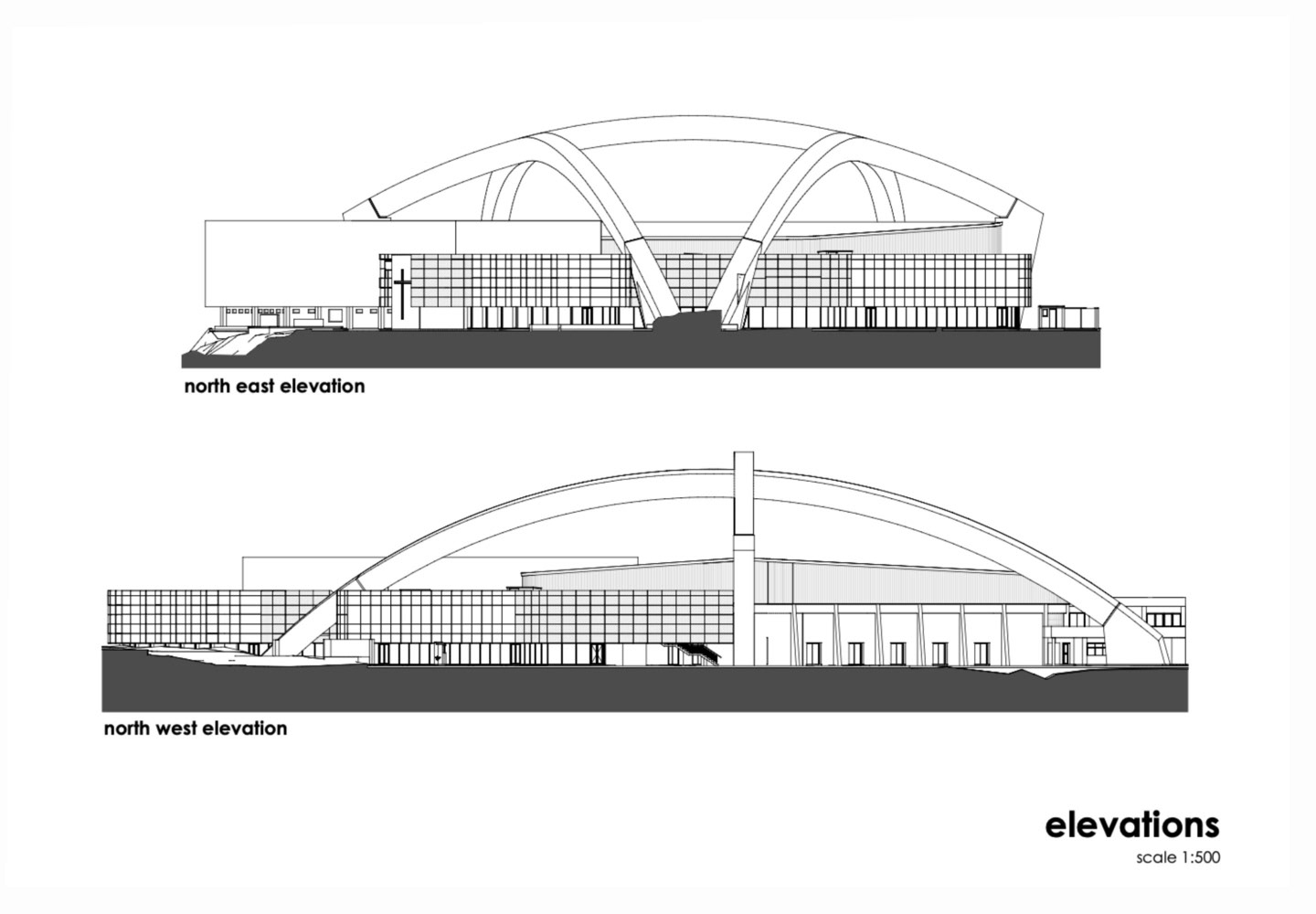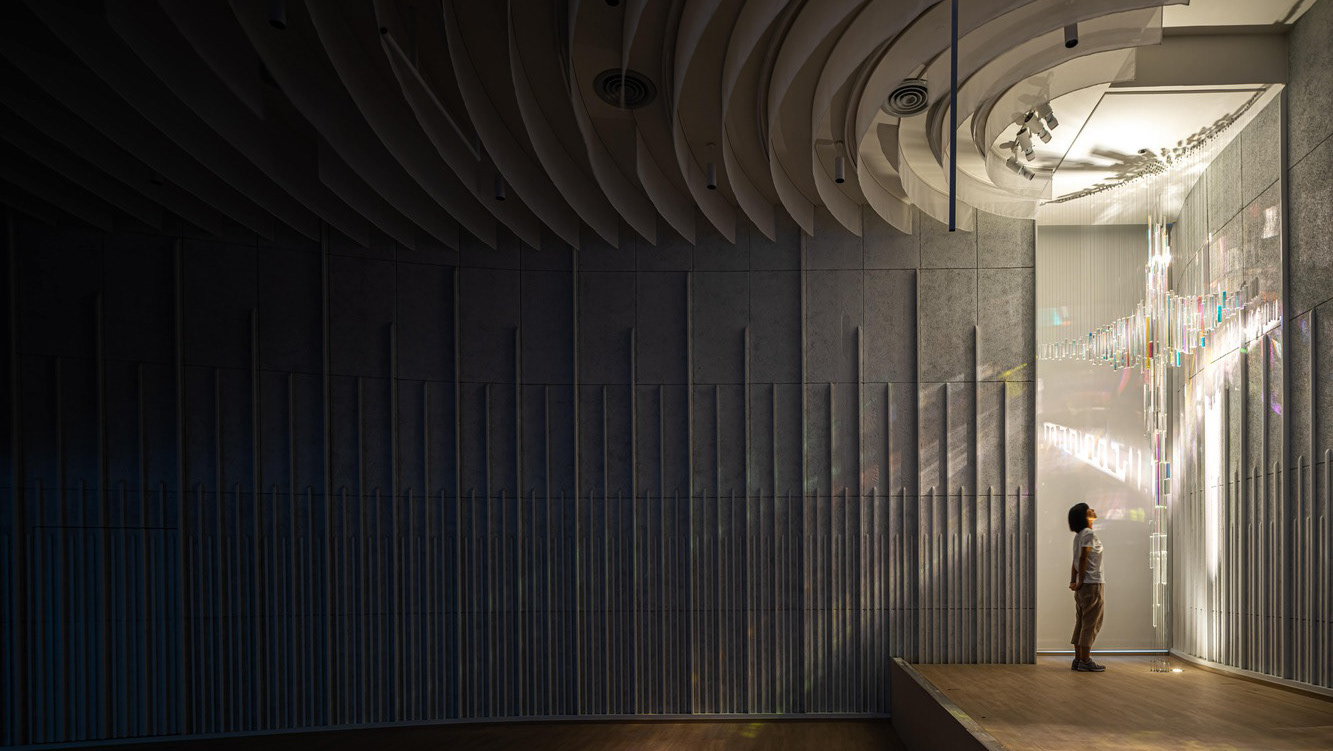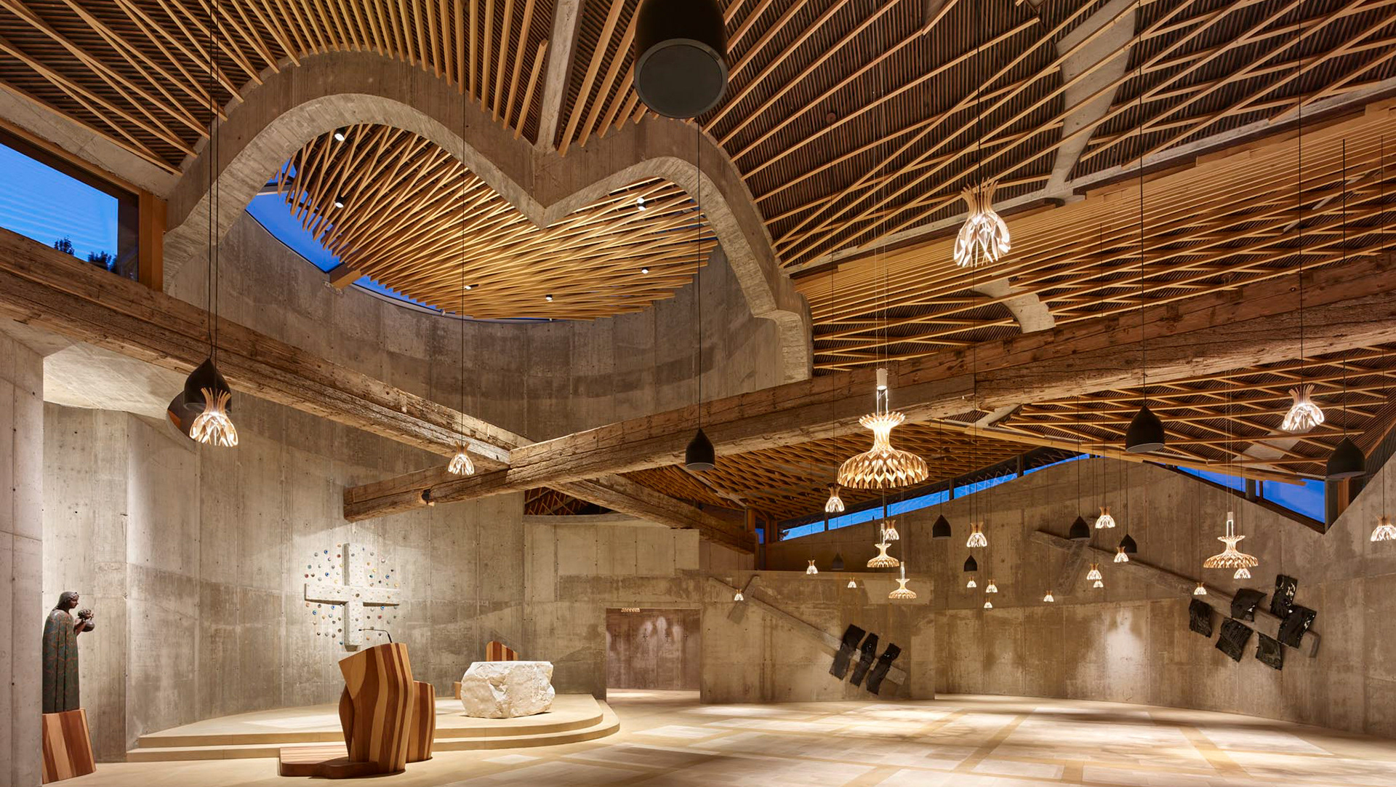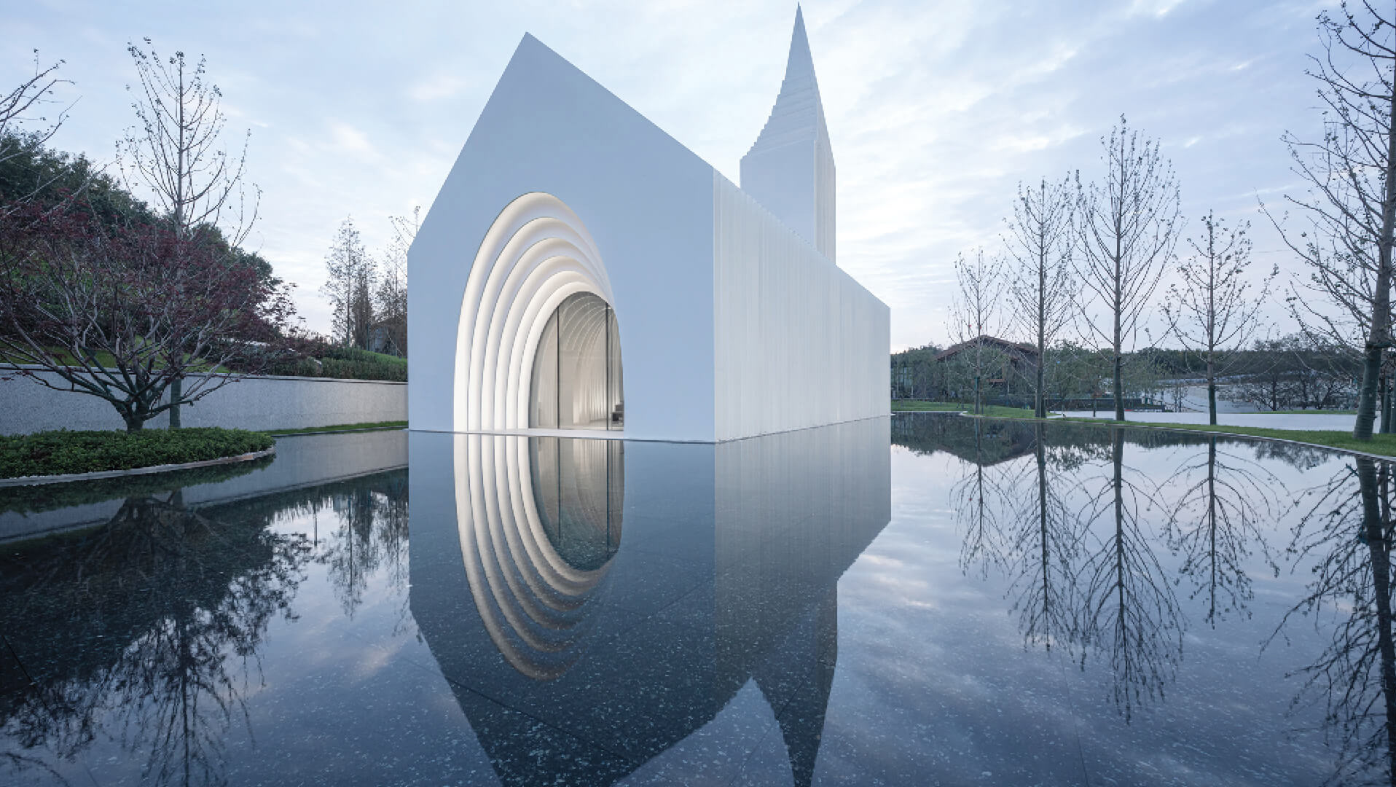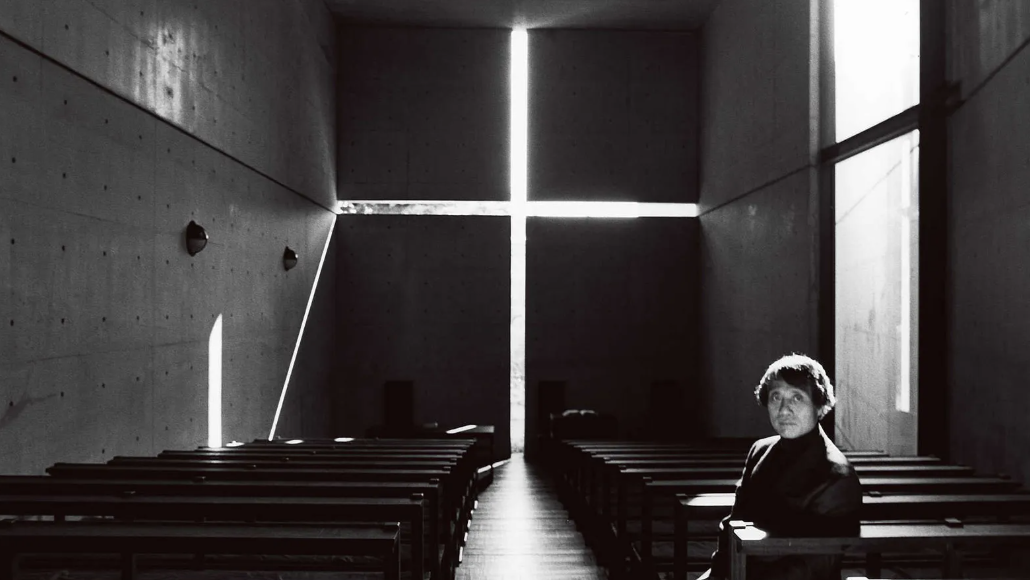Key words: Acoustics, Arches, Auditorium, Community, Dome, Faith, Innovation, Landmark, Steel
Church exterior - Photography: © Karl Beath
Emerging after the destruction of the previous church on site, the ‘Jesus Dome’, the Durban Christian Centre directly responds to the congregational needs of the Christian community in Durban. Drawing direct inspiration from the previous church, the architects sought to create a space that was spiritually resonant and familiar to its users. By reinterpreting the old dome into three intersecting steel arches, the architects were able to construct a symbolic landmark that pays homage to the previous church design. Accommodating 3,500 worshippers, the space offers a variety of functions, including religious congregation, teaching, and community gathering.
Constructing elements of the church with salvaged materials from the Jesus Dome enhances the sacrality of the project’s materiality. Additionally, the use of stripped-down materials not only suited the financial constraints of the project but helped the space evoke warm and inviting qualities – Essential for spiritual spaces.
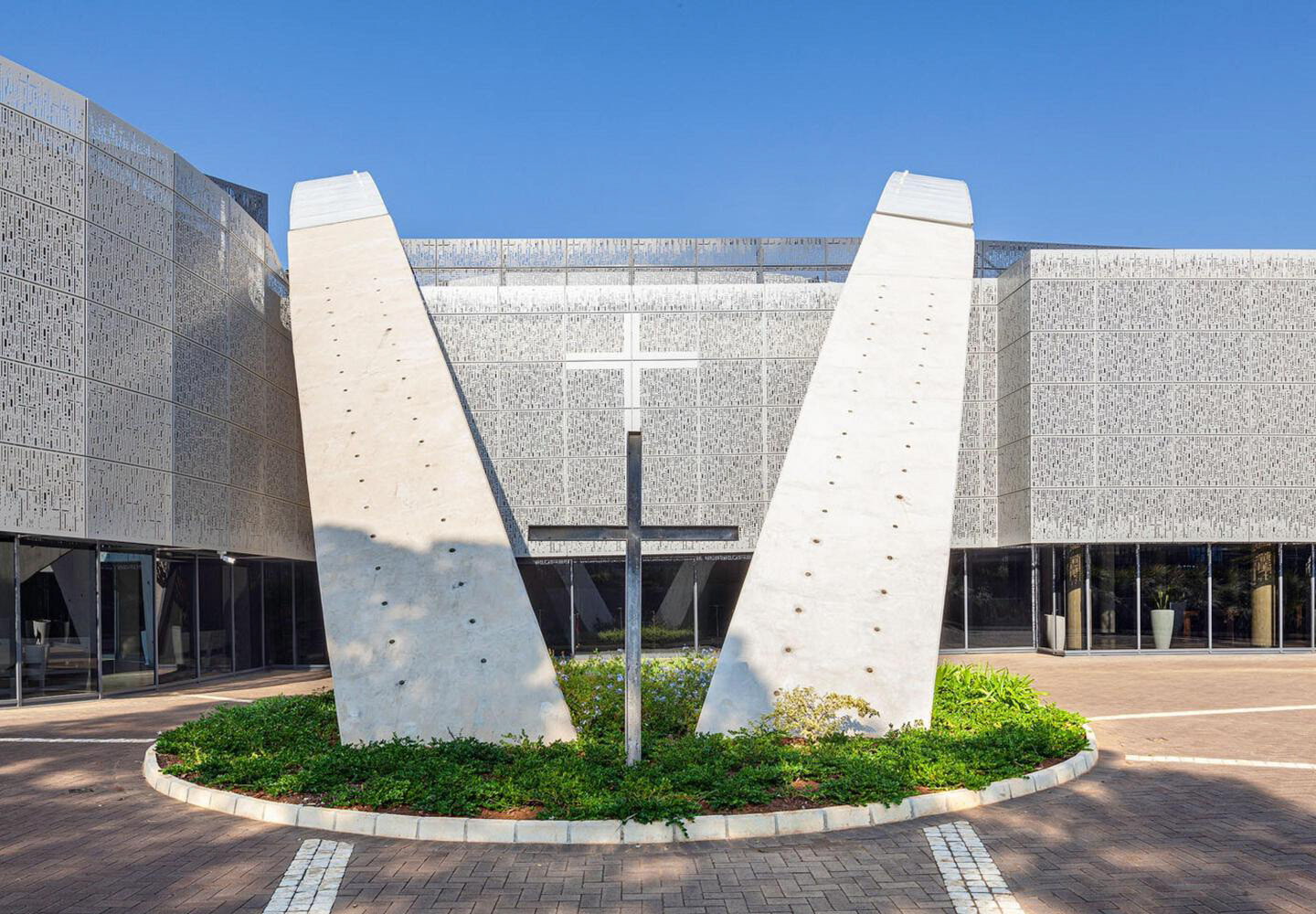
Church Exterior - Photography: © Karl Beath
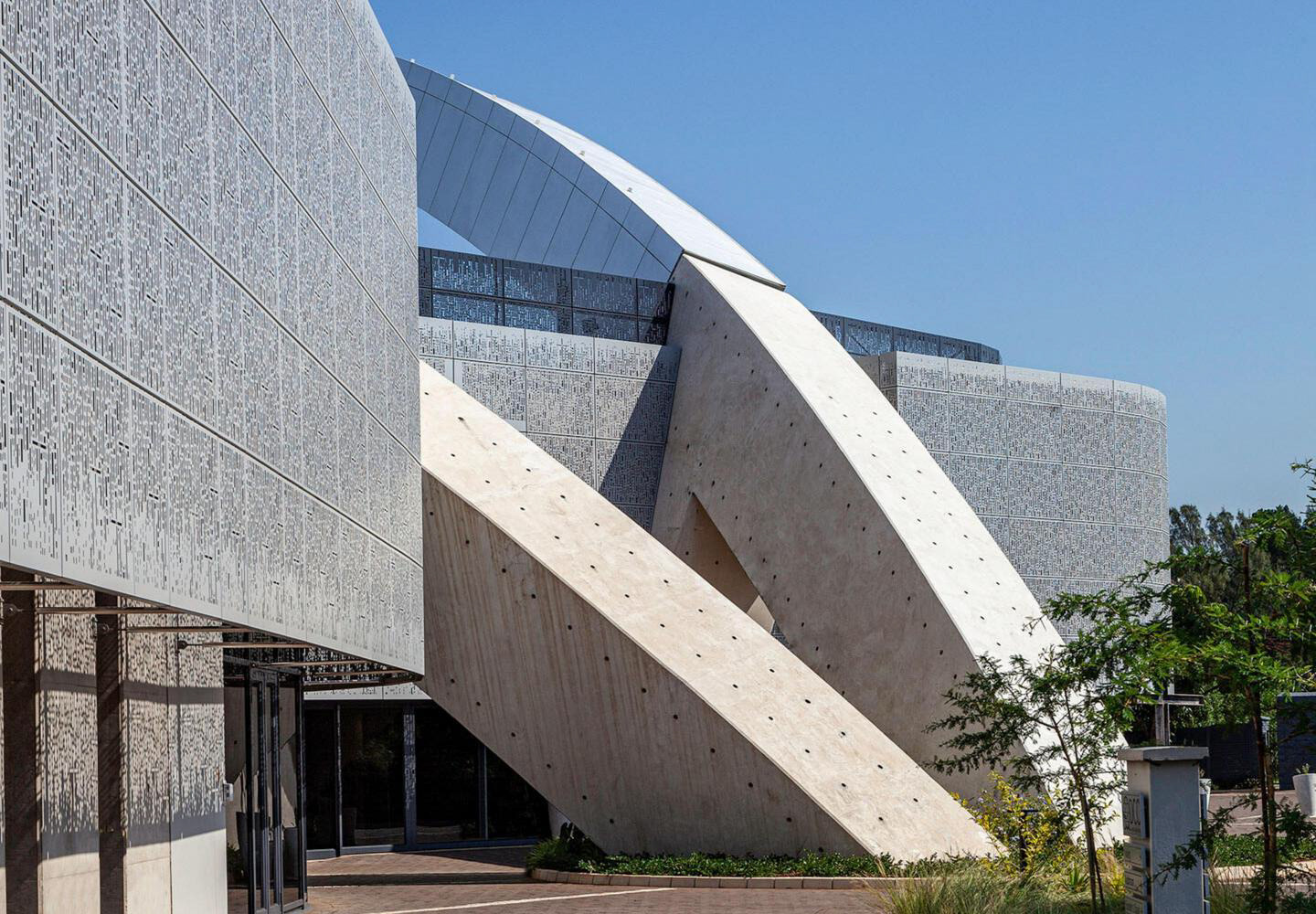
Church Exterior - Photography: © Karl Beath
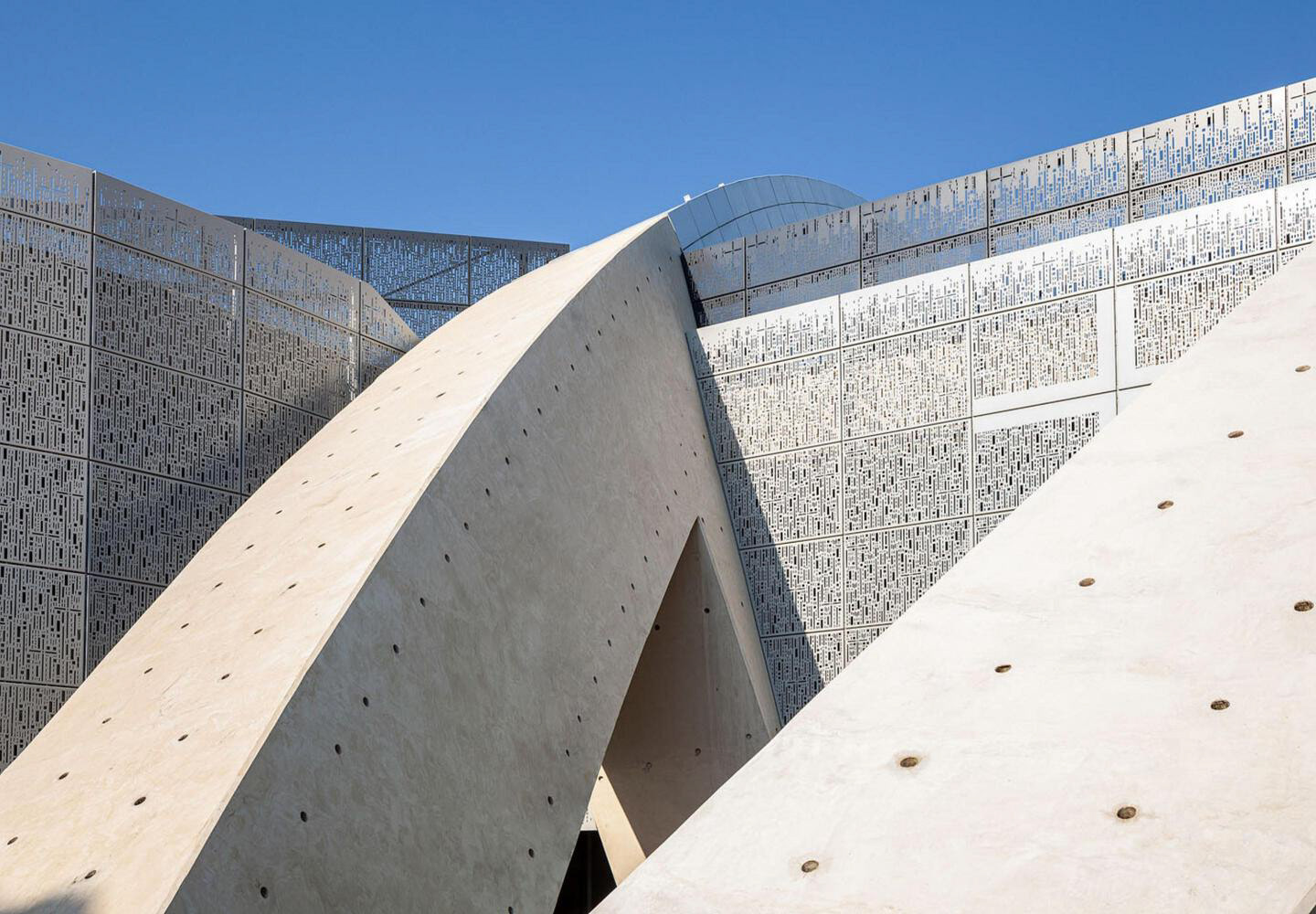
Church Exterior - Photography: © Karl Beath

Facade Details - Photography: © Karl Beath
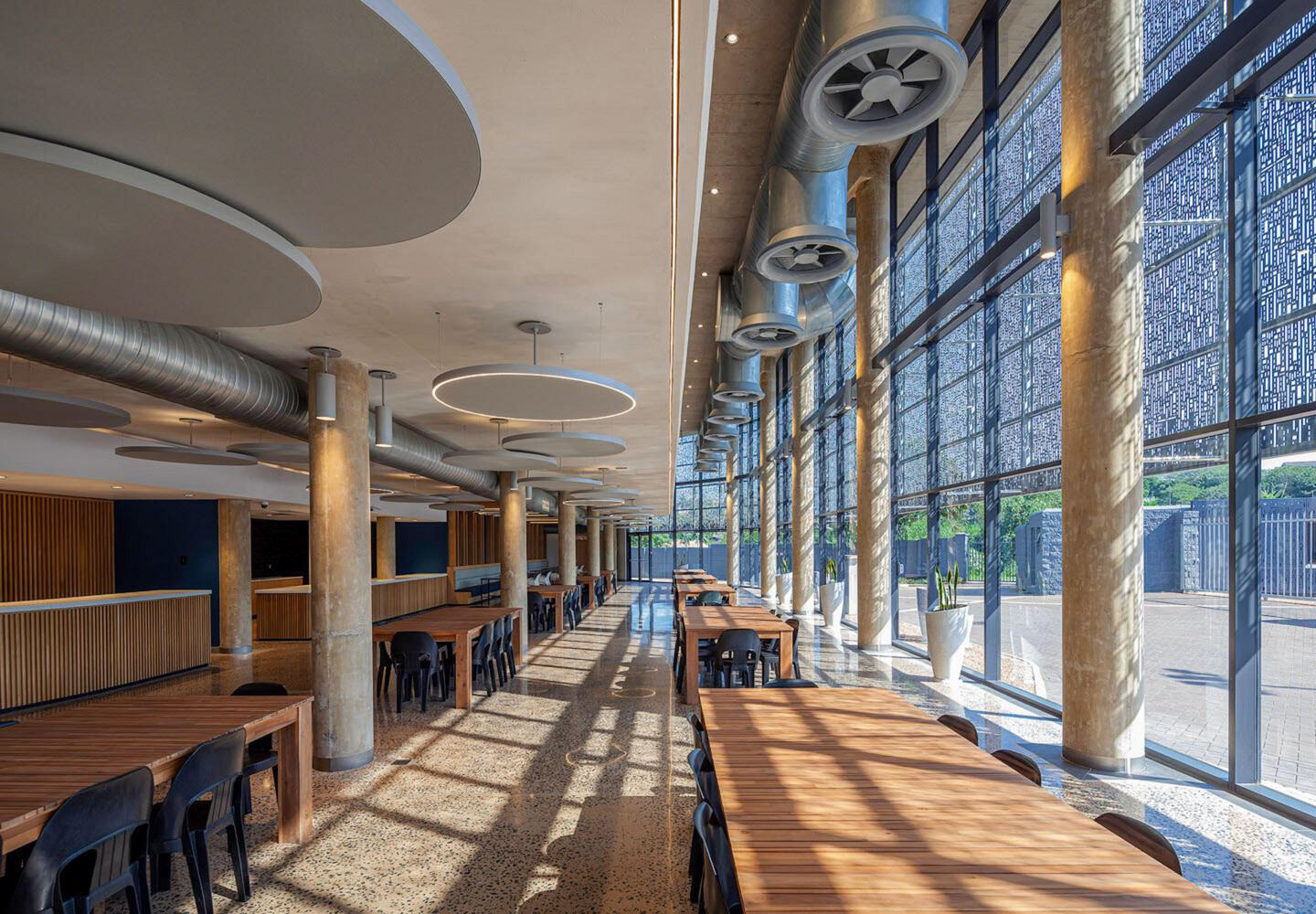
Church Interior - Photography: © Karl Beath
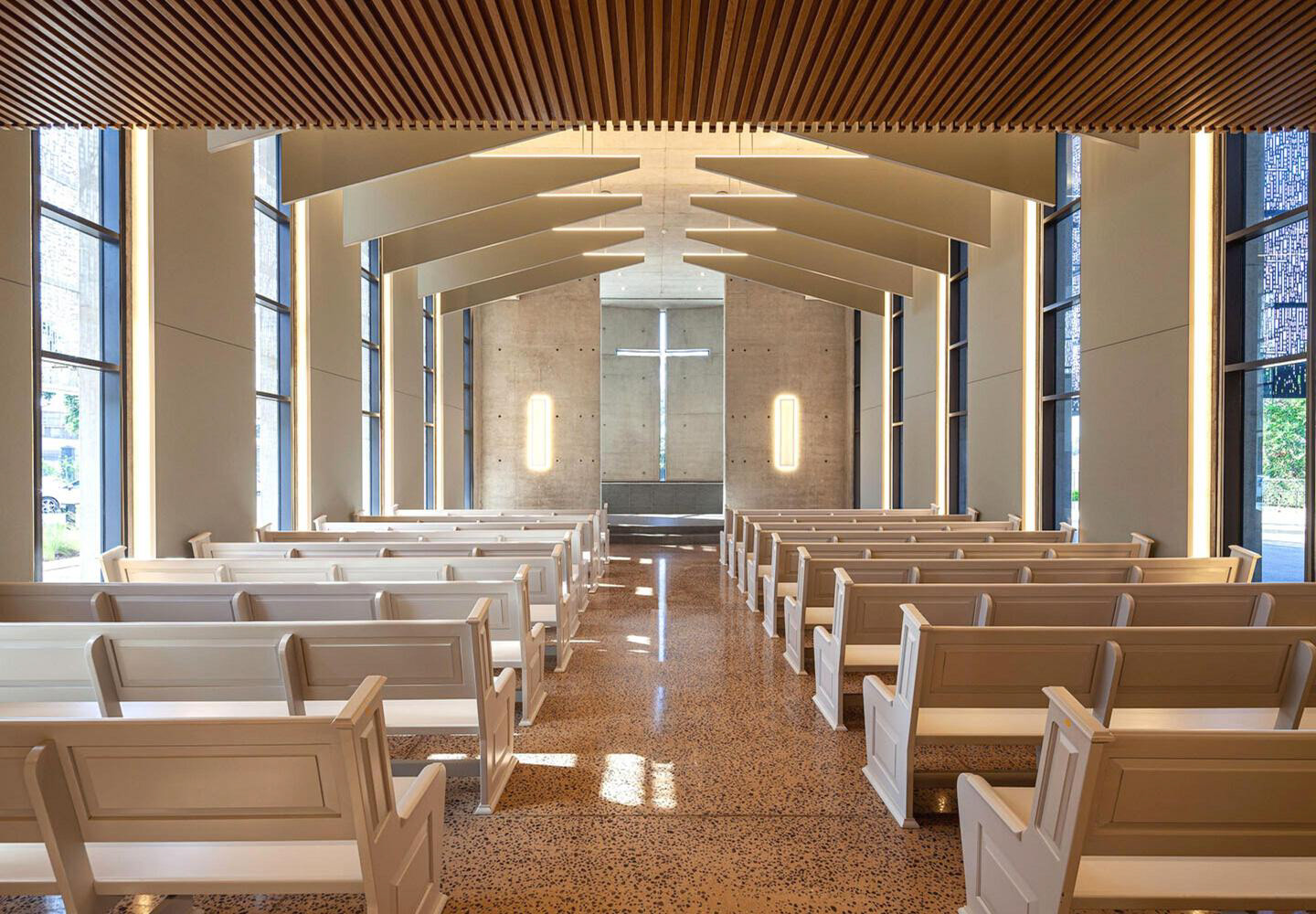
Church Interior - Photography: © Karl Beath
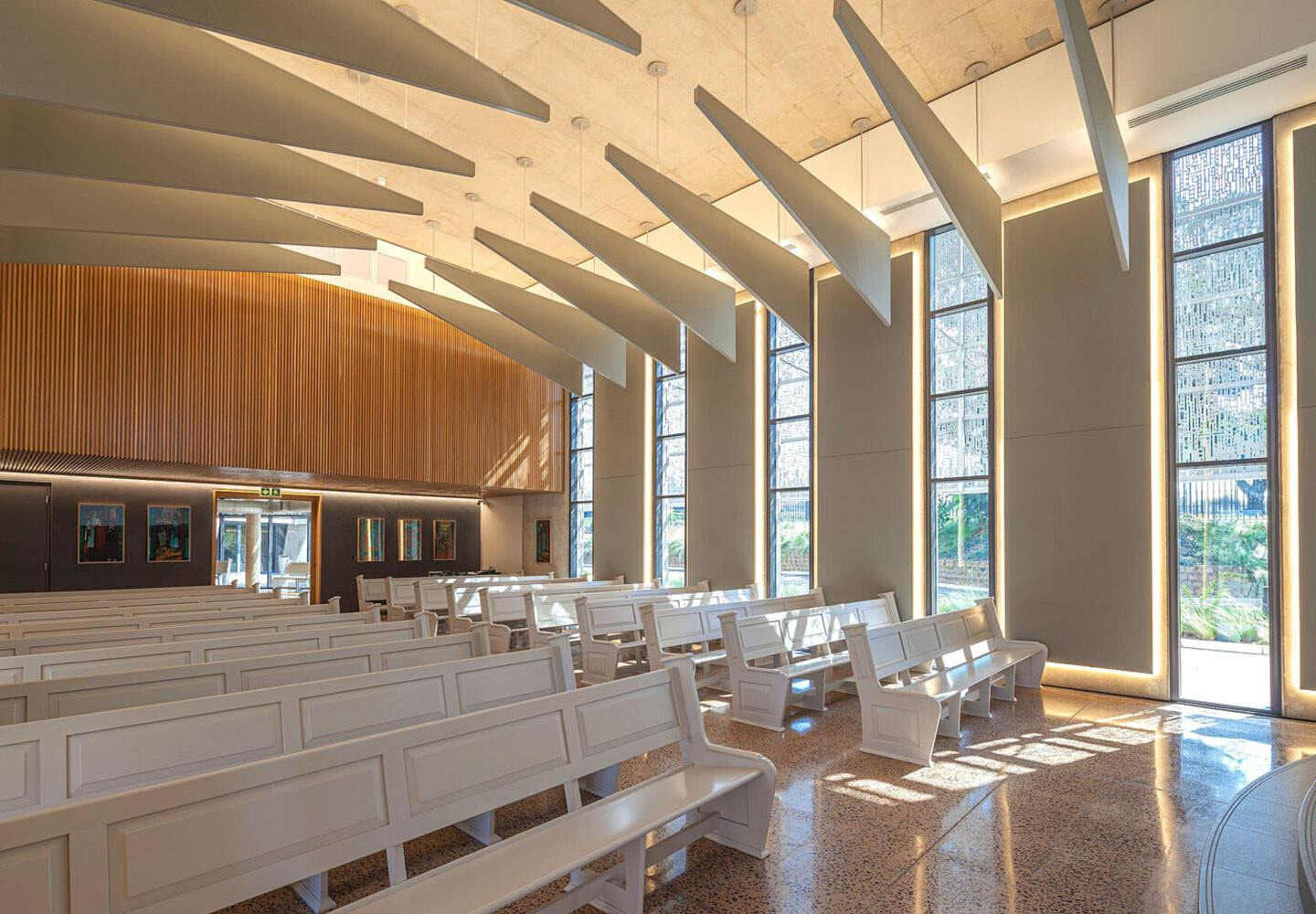
Church Interior - Photography: © Karl Beath
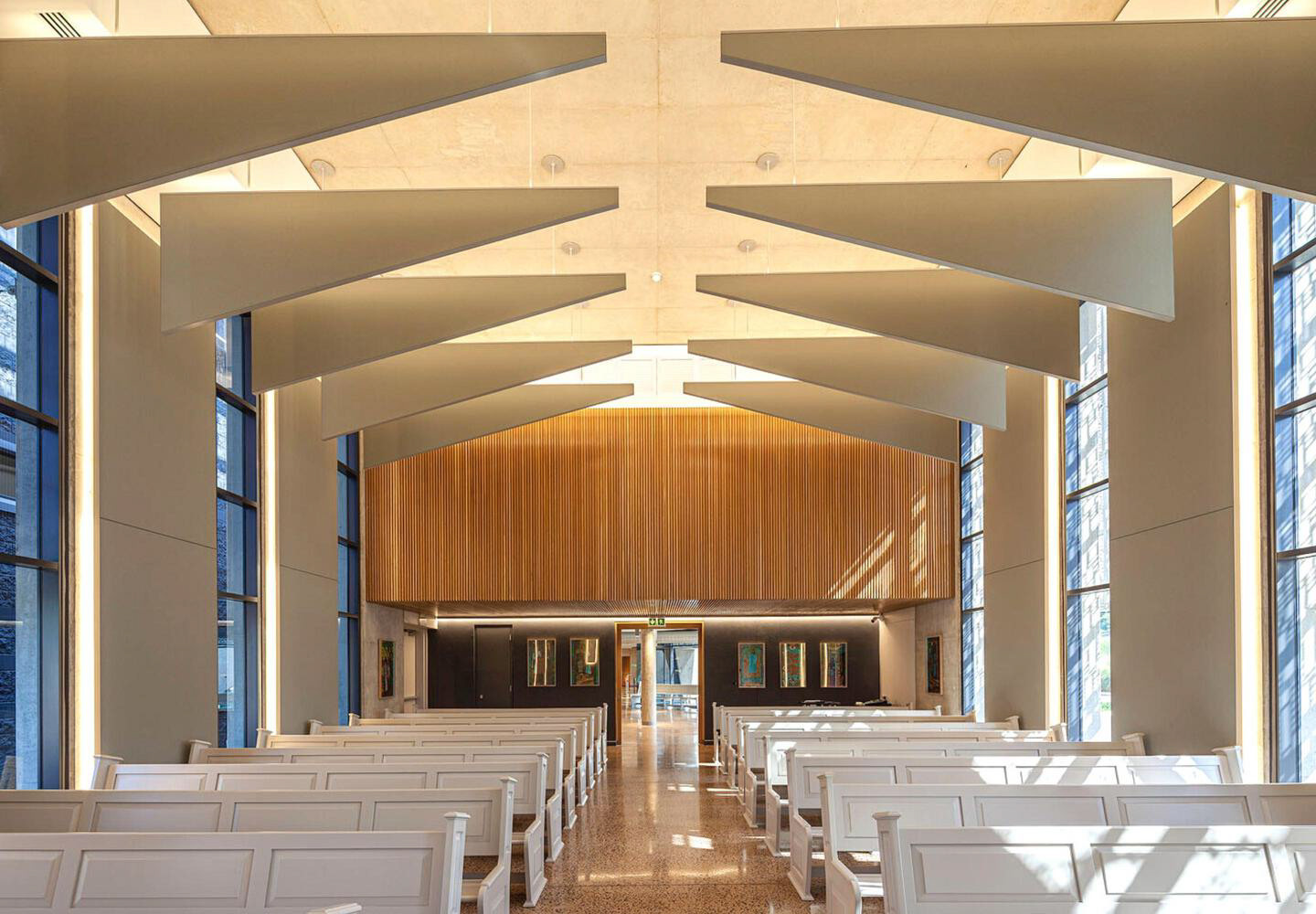
Church Interior - Photography: © Karl Beath
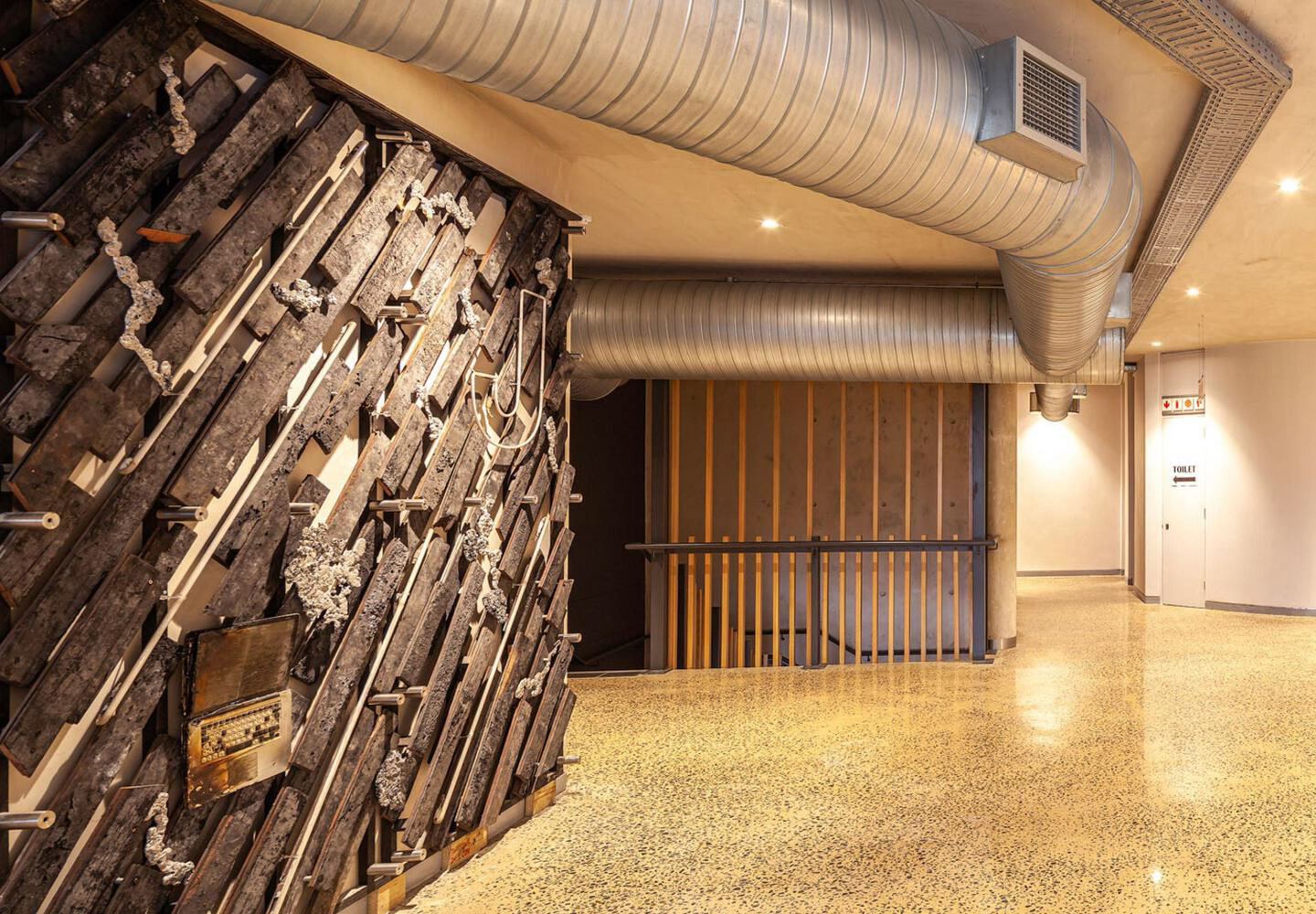
Church Interior - Photography: © Karl Beath
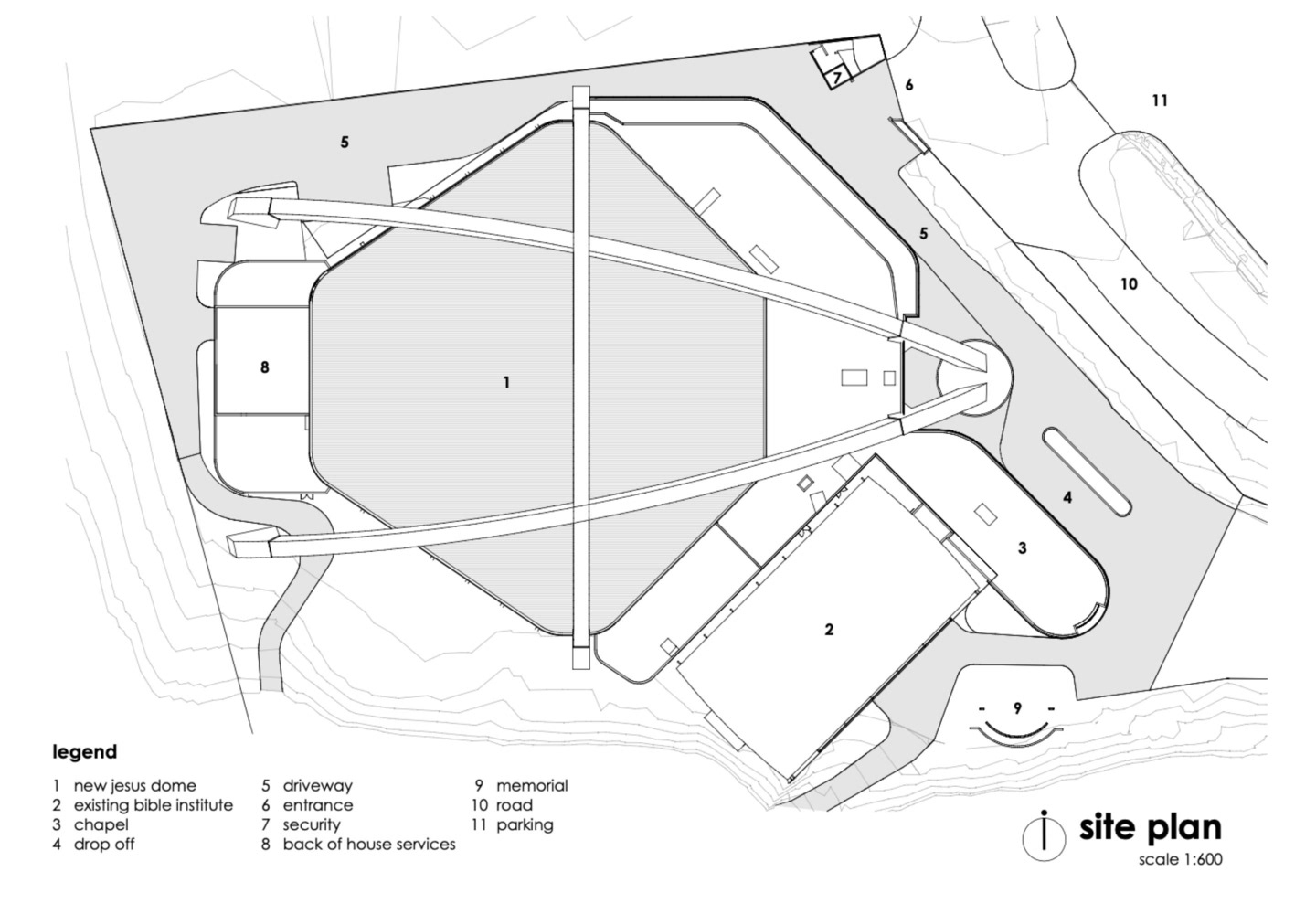
Site Plan - © Elphick Proome Architects

Ground Floor Plan - © Elphick Proome Architects
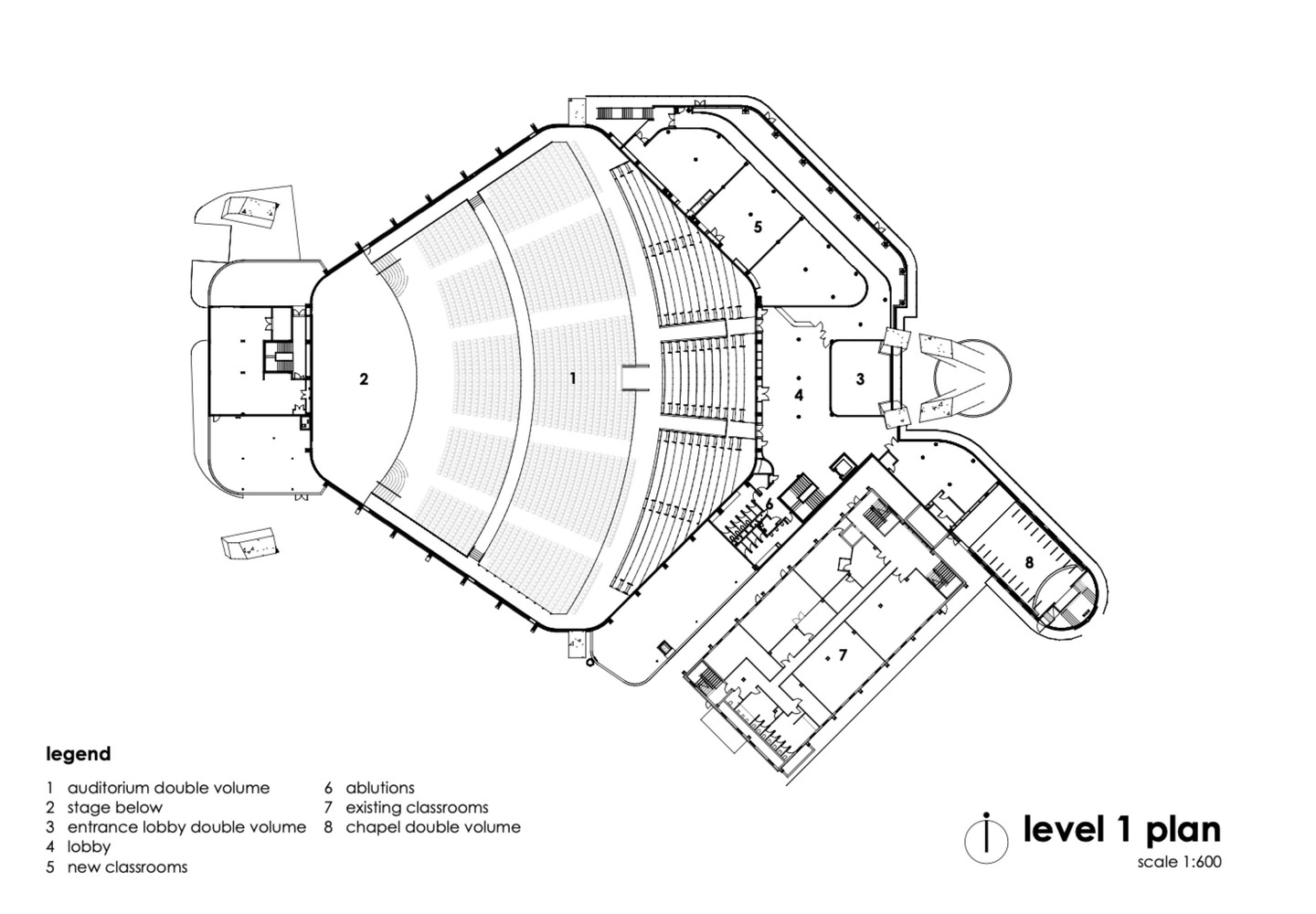
First Floor Floor Plan - © Elphick Proome Architects
