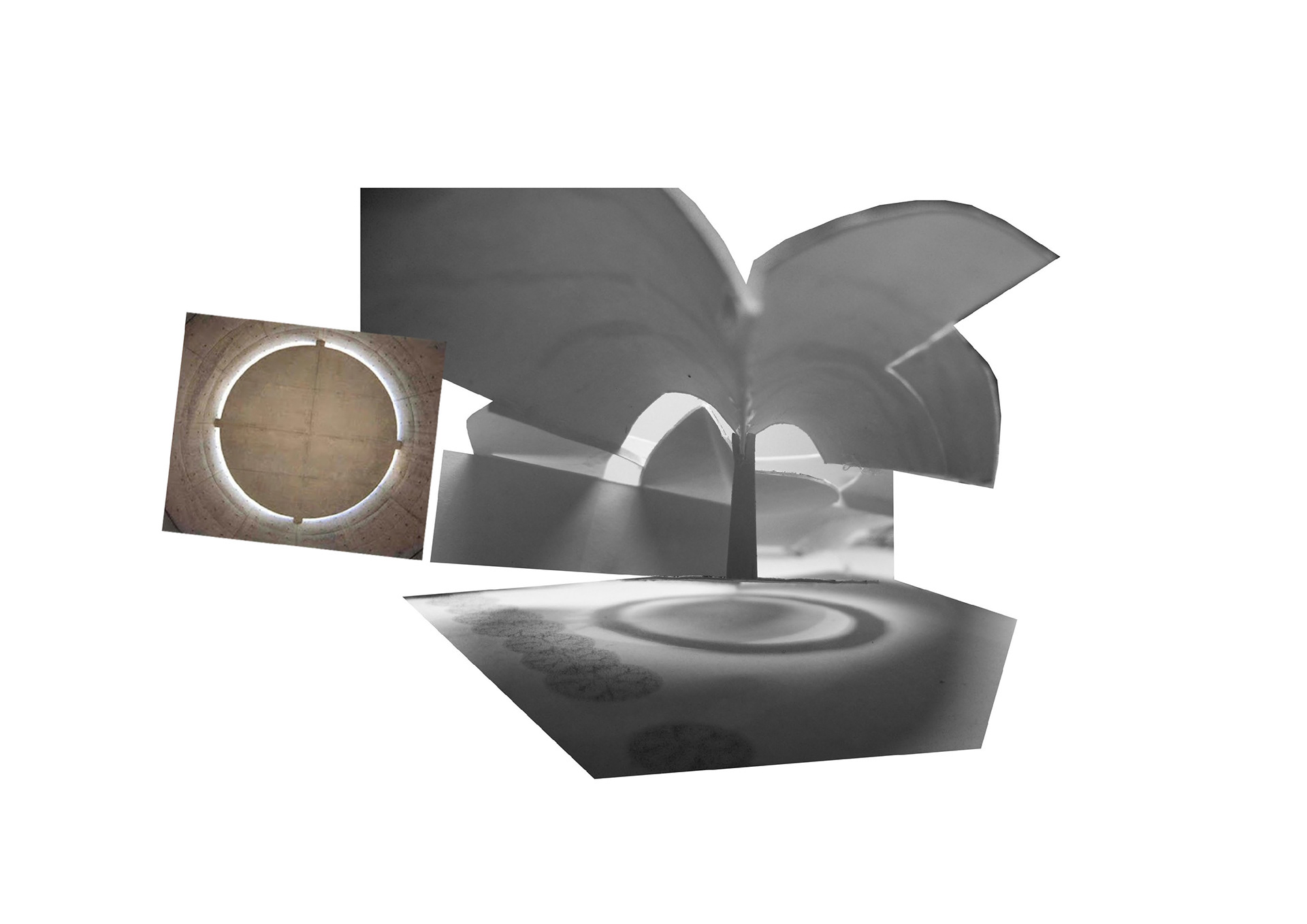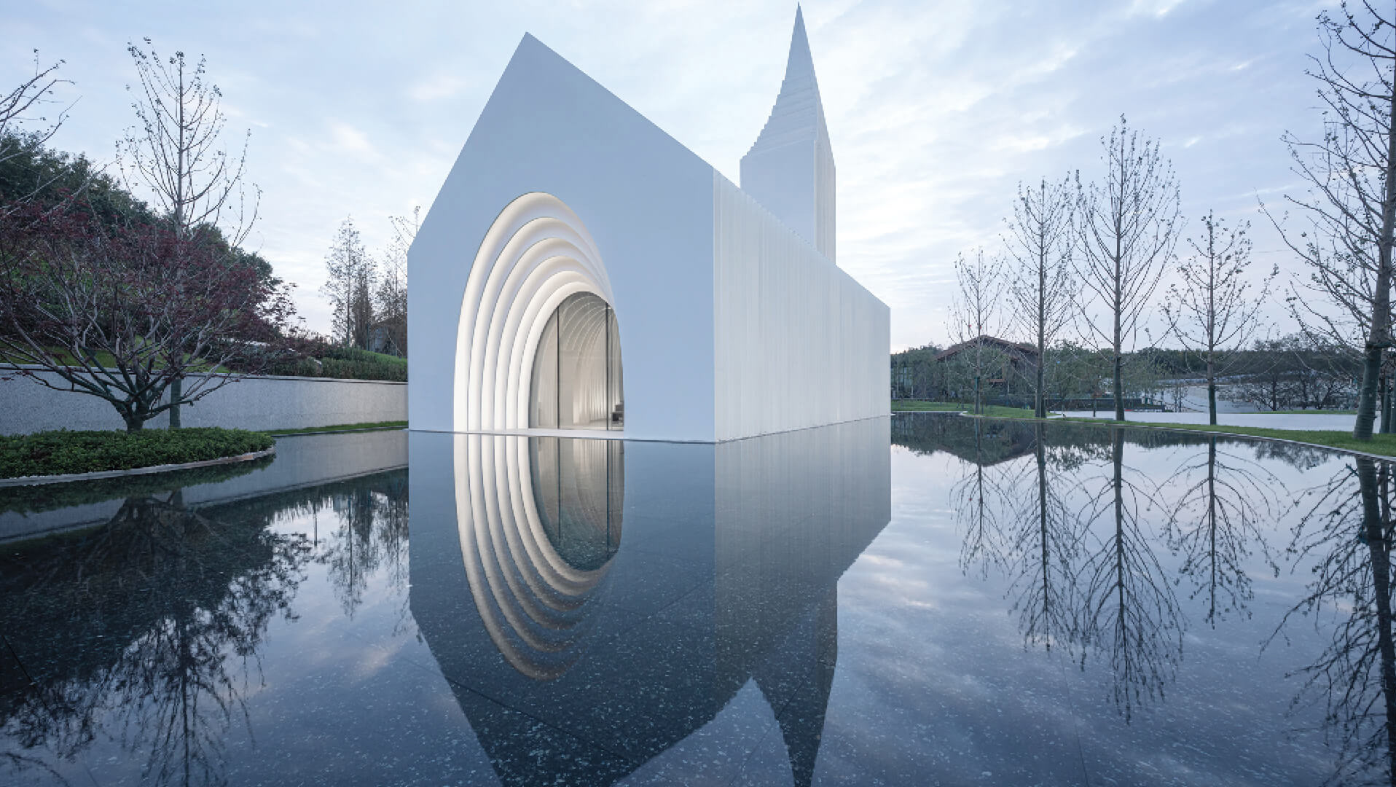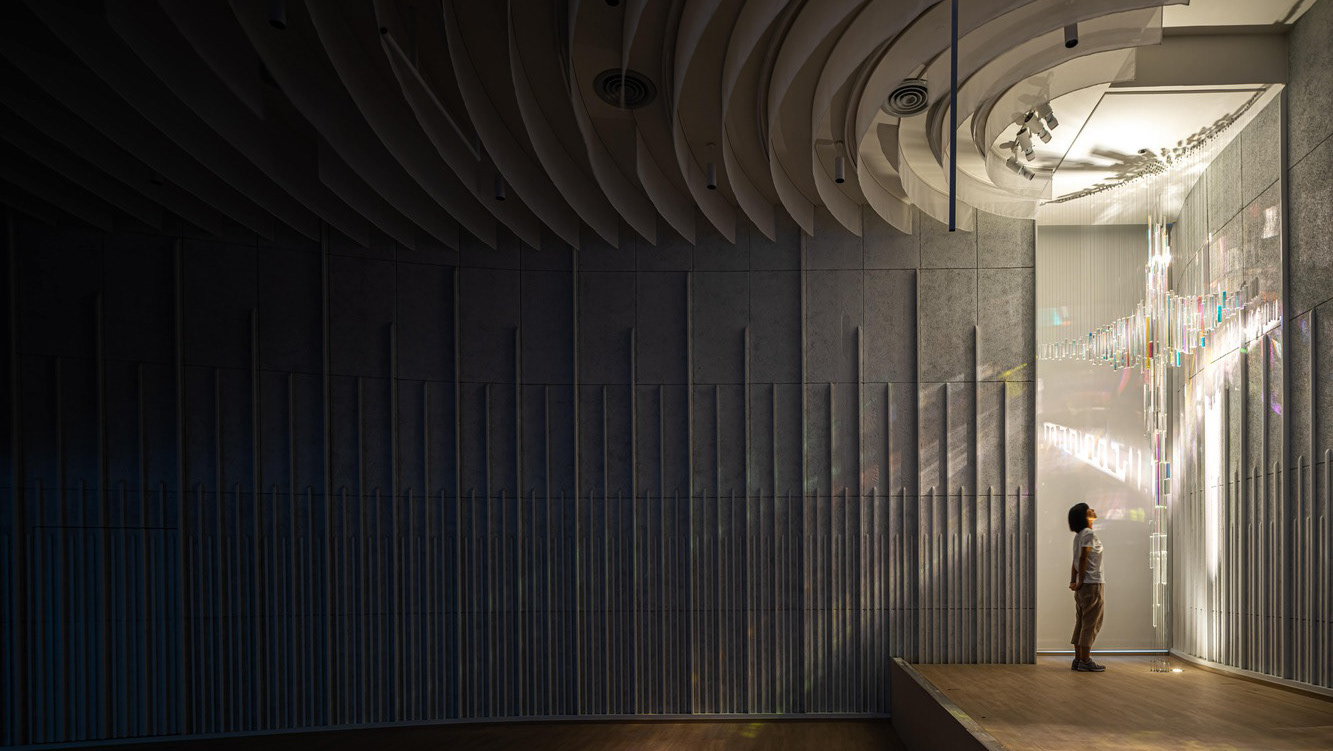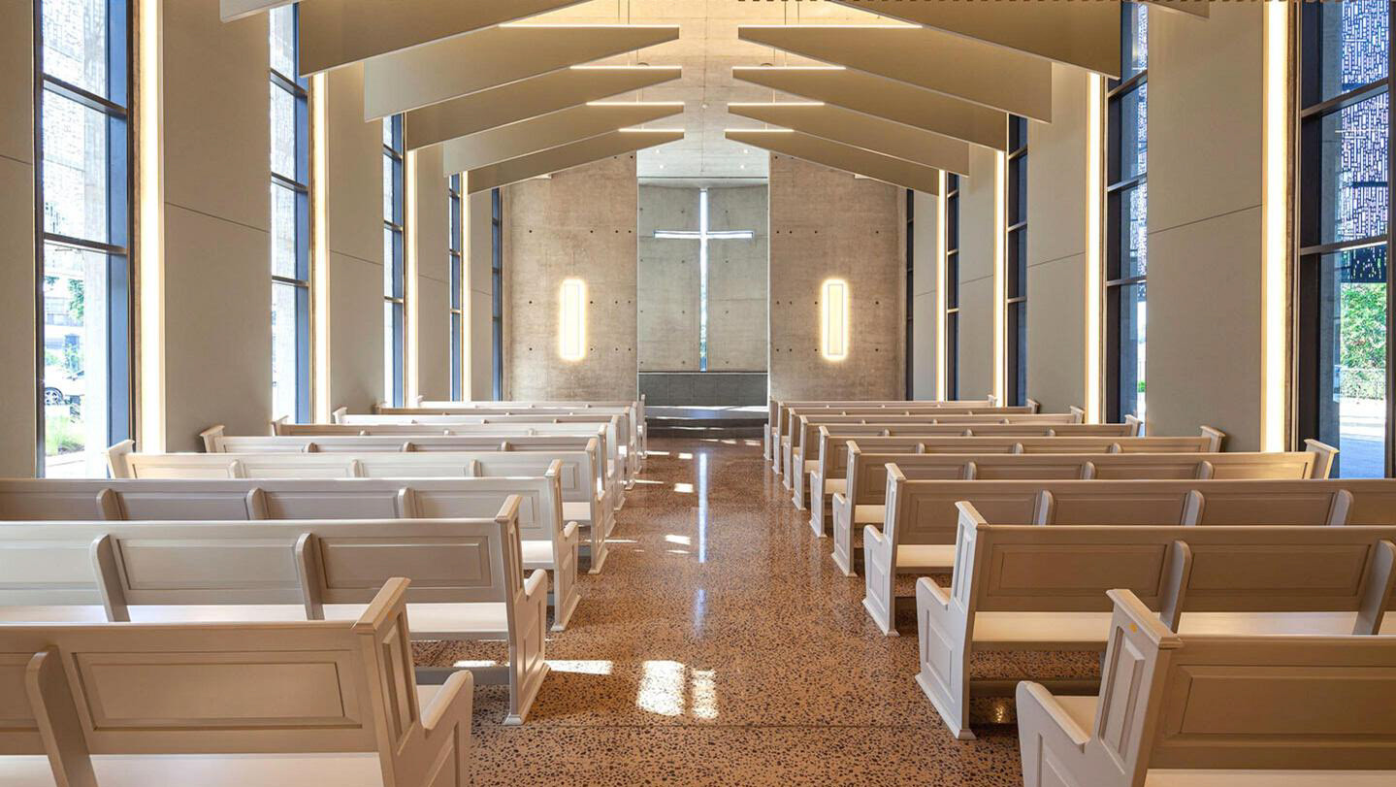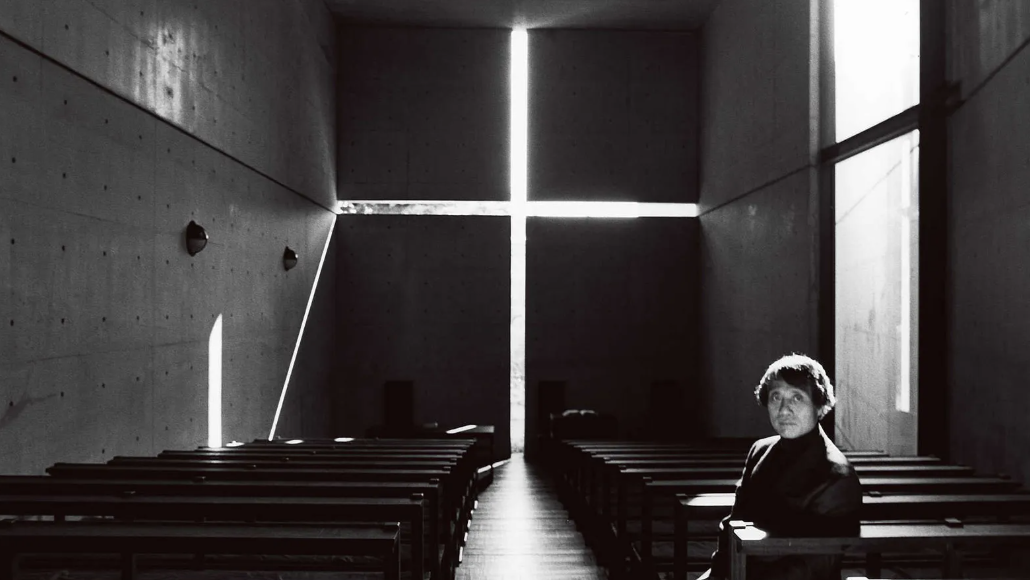Key words: Altar, Architecture, Baptistery, Community, Ferrara, Light, Monumentality, Sacred
Church Interior - Photography: © Roland Halbe
Serving as a community hub and spiritual landmark, the San Giacomo Apostolo Parish Complex evokes spirituality through light, form, and symbolism. The central altar acts as the spiritual pinnacle of the scheme. Above the altar, a large skylight floods the interior space with natural light. A point of transcendence and clarity.
Situated in a context surrounded by the natural environment, the project offers a seamless dialogue between architecture, nature, and the spiritual realm. The vaulted wooden roof and cross reinforce the visitor’s connection with the natural elements of the world. Whilst the brick facade references the Palazzo dei Diamanti, celebrating local identity, the reused wooden beans from Ferrara’s town hall promotes the project’s spiritual sustainability.
The multifunctional programme of the space extends beyond religious congregation, acting as a platform for the sacred and secular to unite. Whilst balancing tradition and innovation, the complex offers a space for spiritual contemplation and civic belonging.
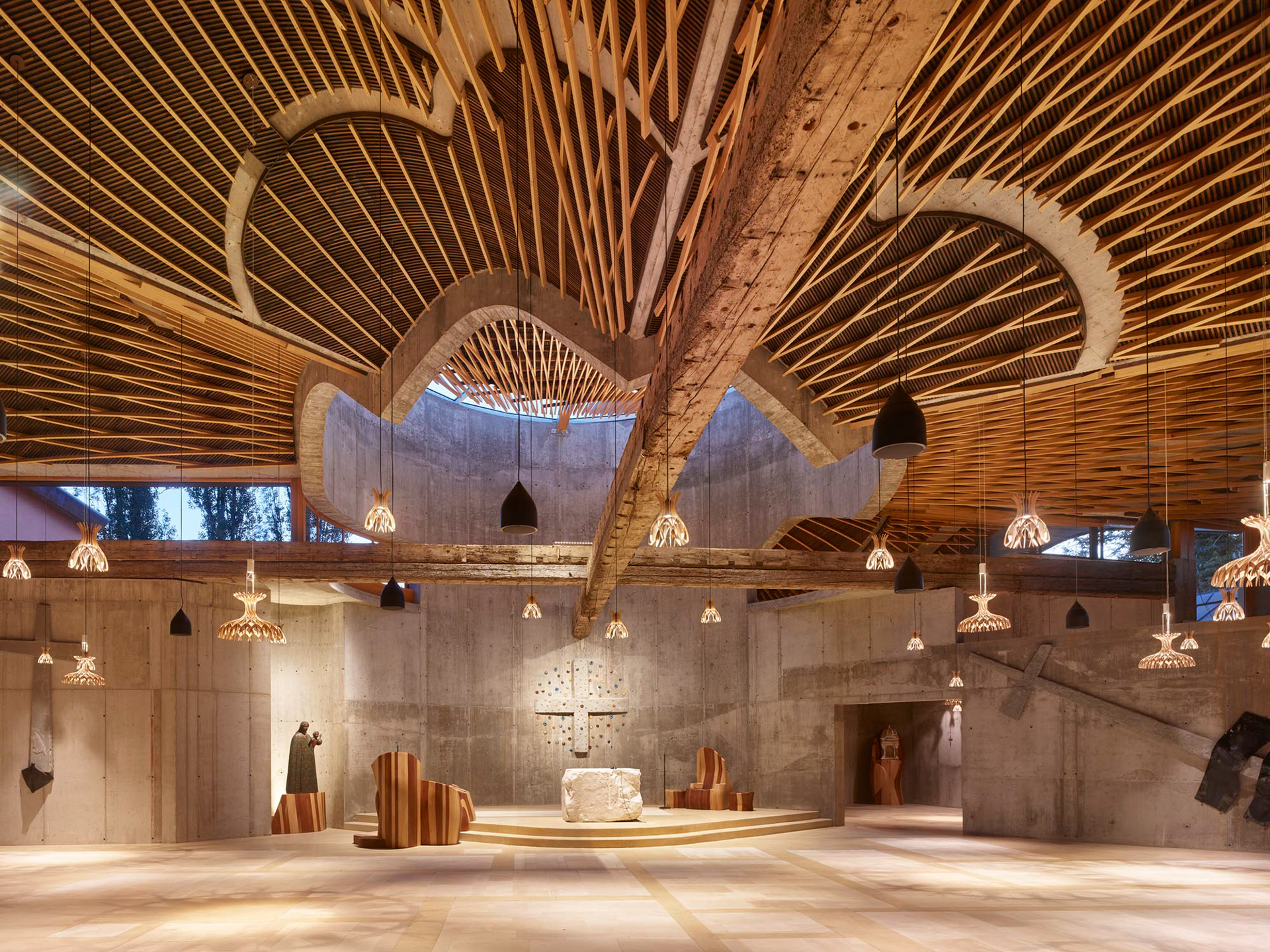
Church Interior - Photography: © Roland Halbe
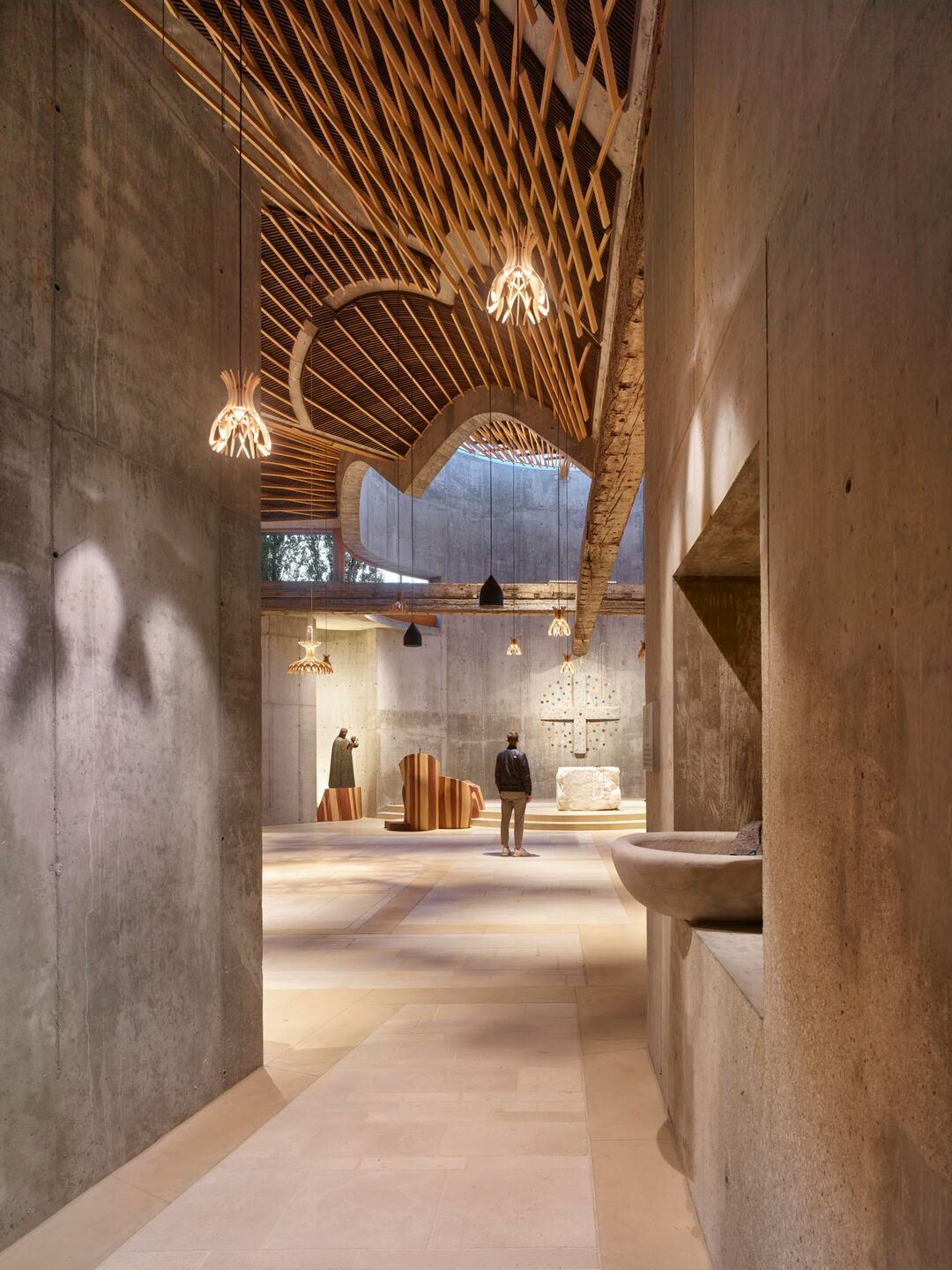
Church Interior - Photography: © Roland Halbe
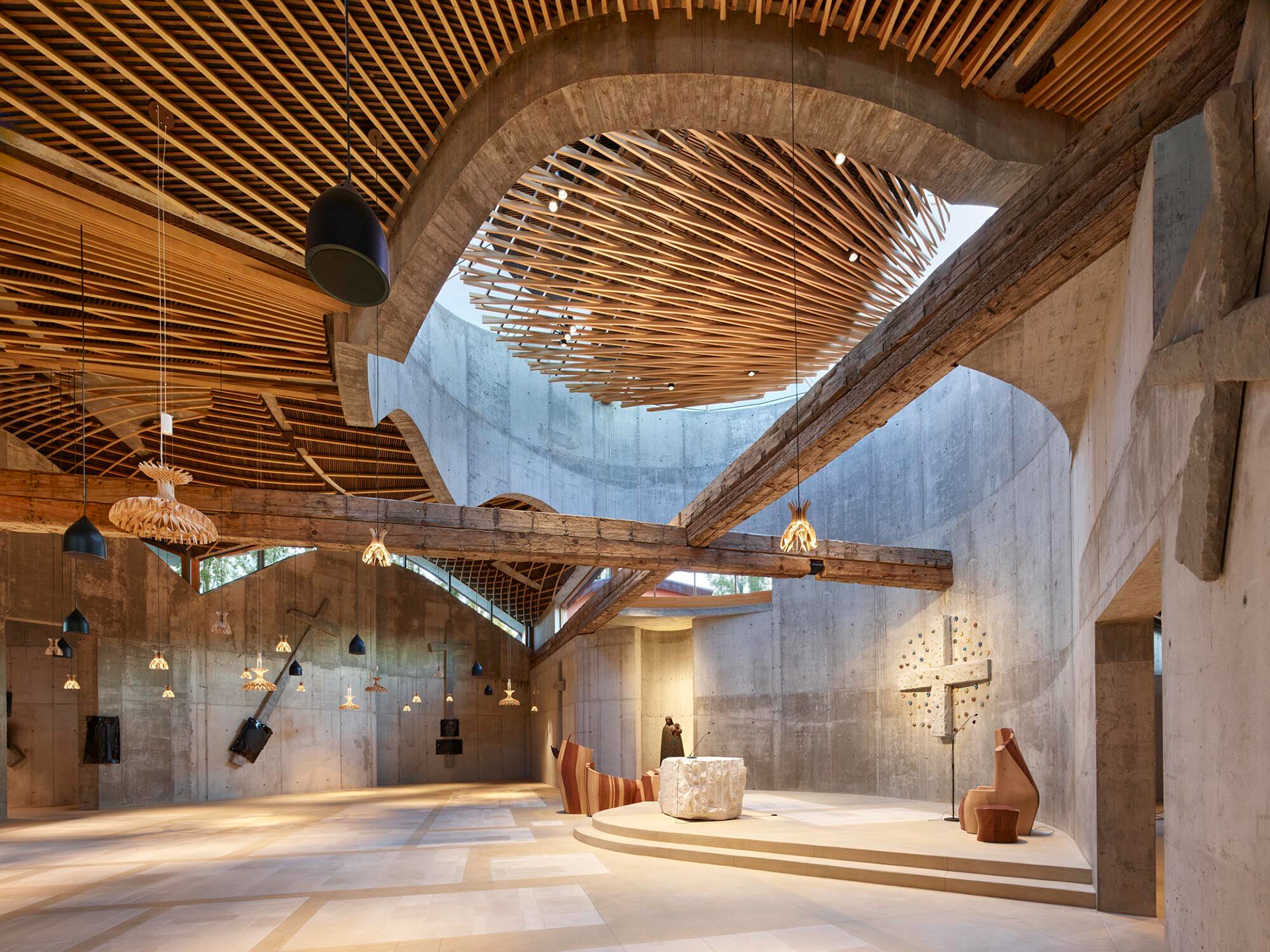
Church Interior - Photography: © Roland Halbe
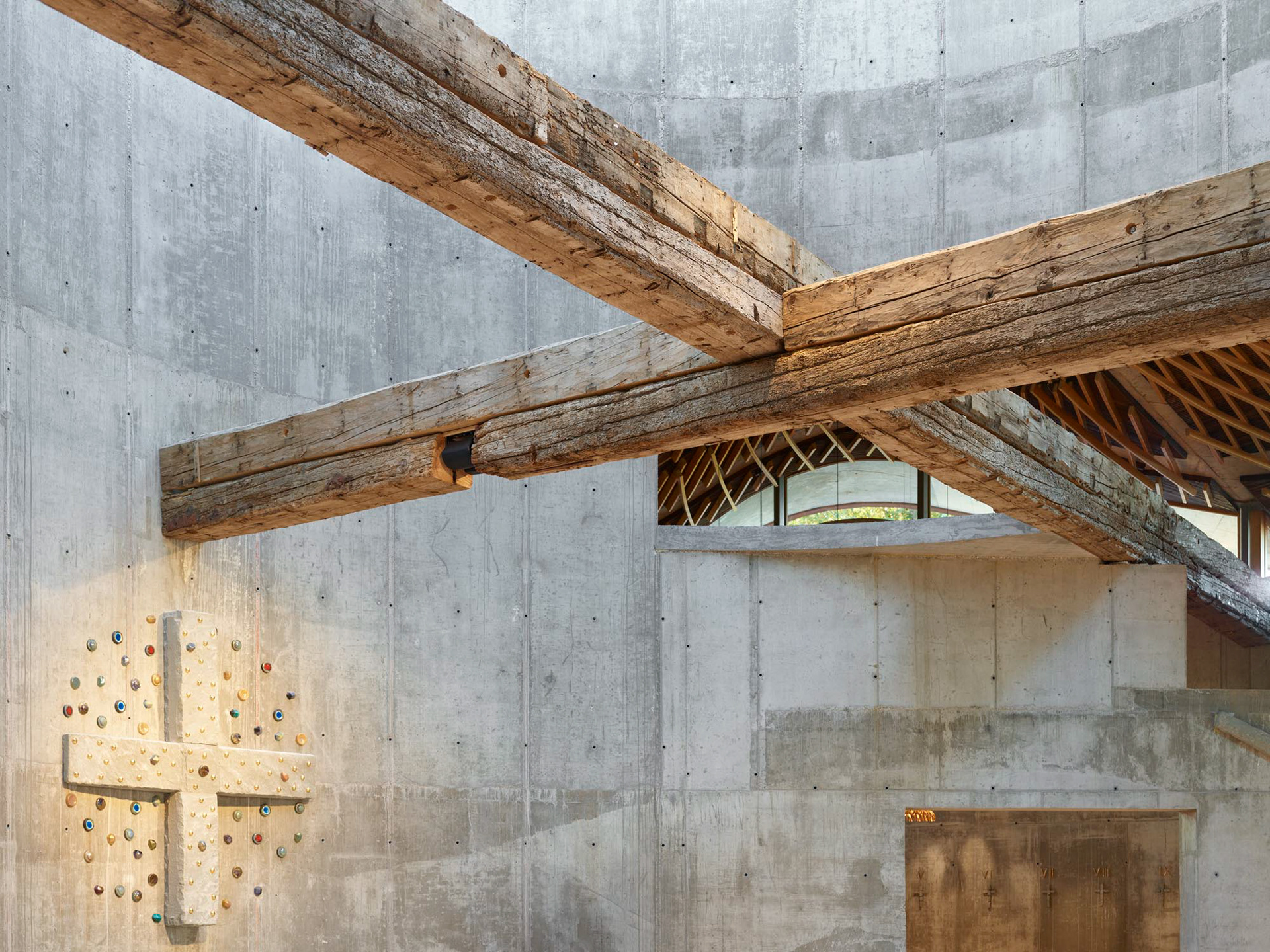
The Duality of Materiality - Photography: © Roland Halbe
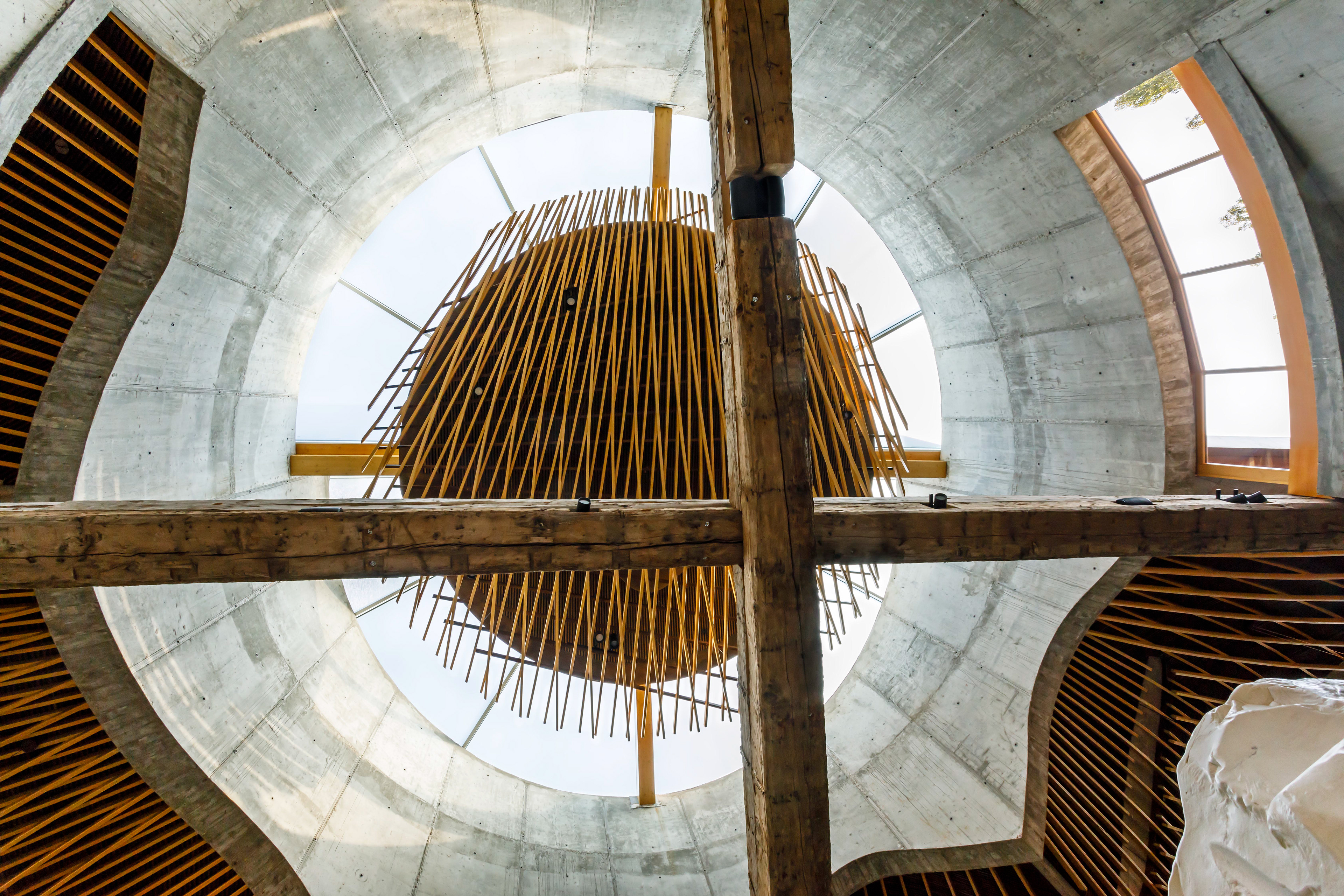
Central Skylight - Photography: © Marcela Grassi
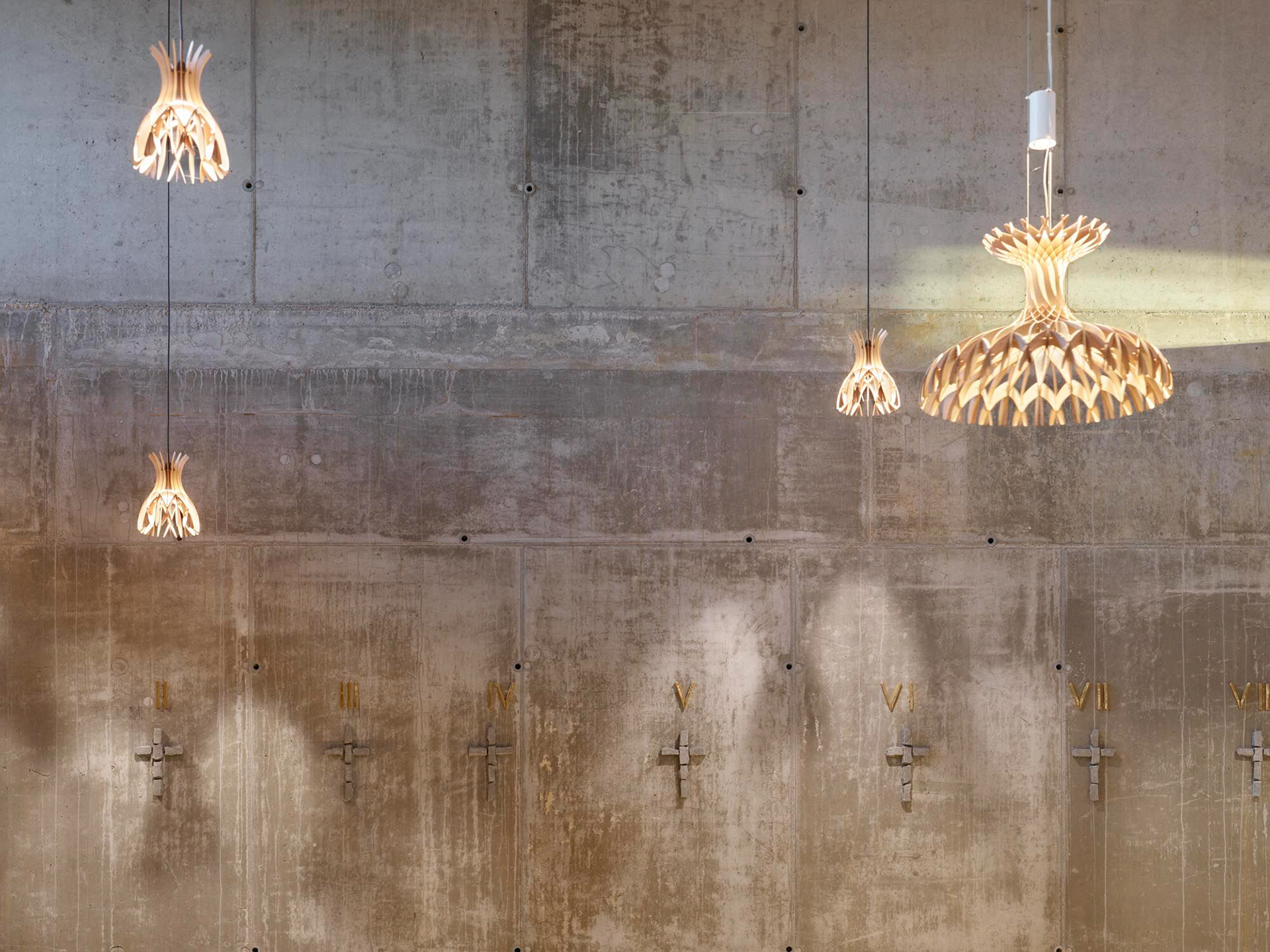
Cross Detailing - Photography: © Roland Halbe
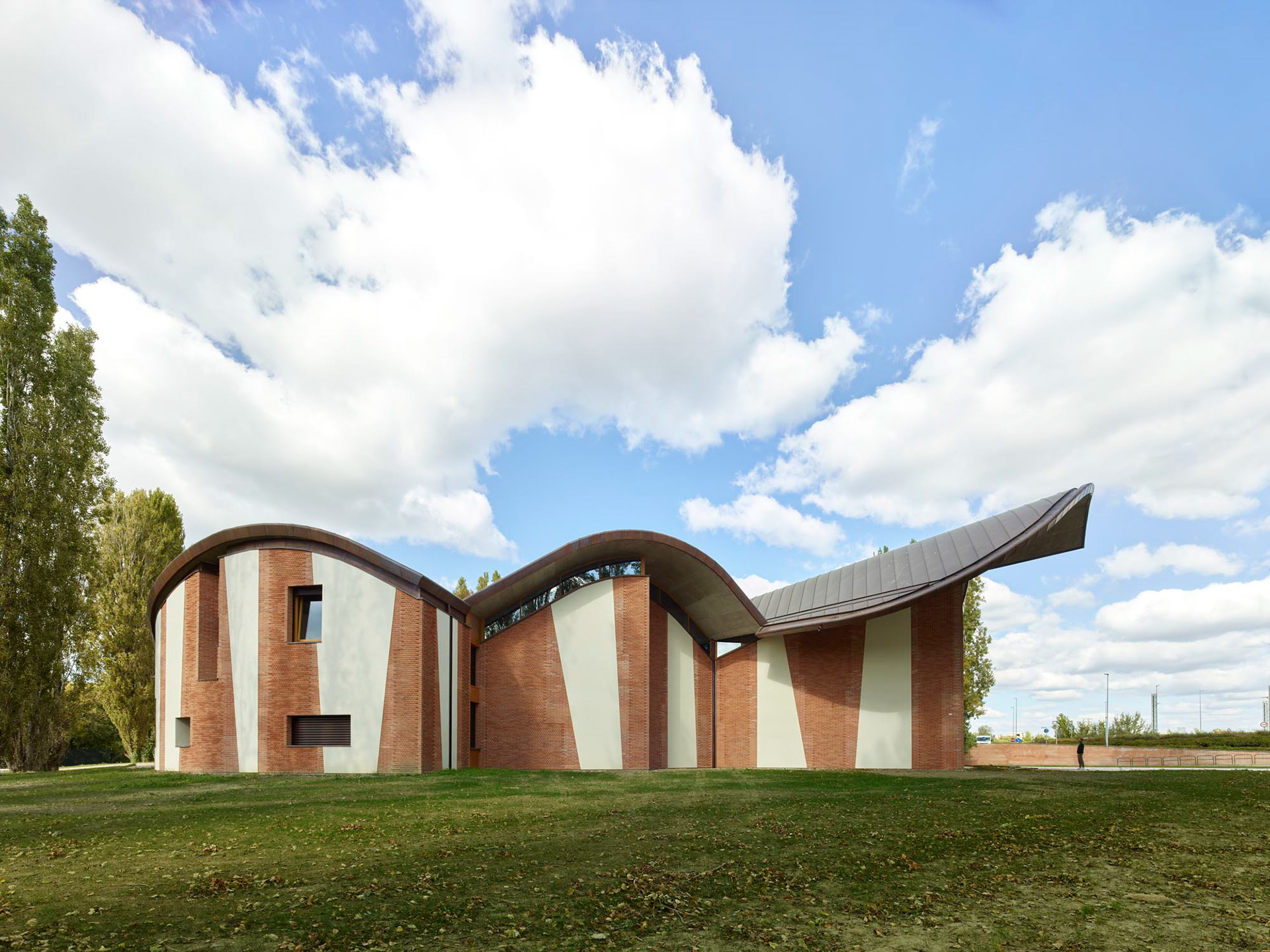
Church Exterior - Photography: © Roland Halbe
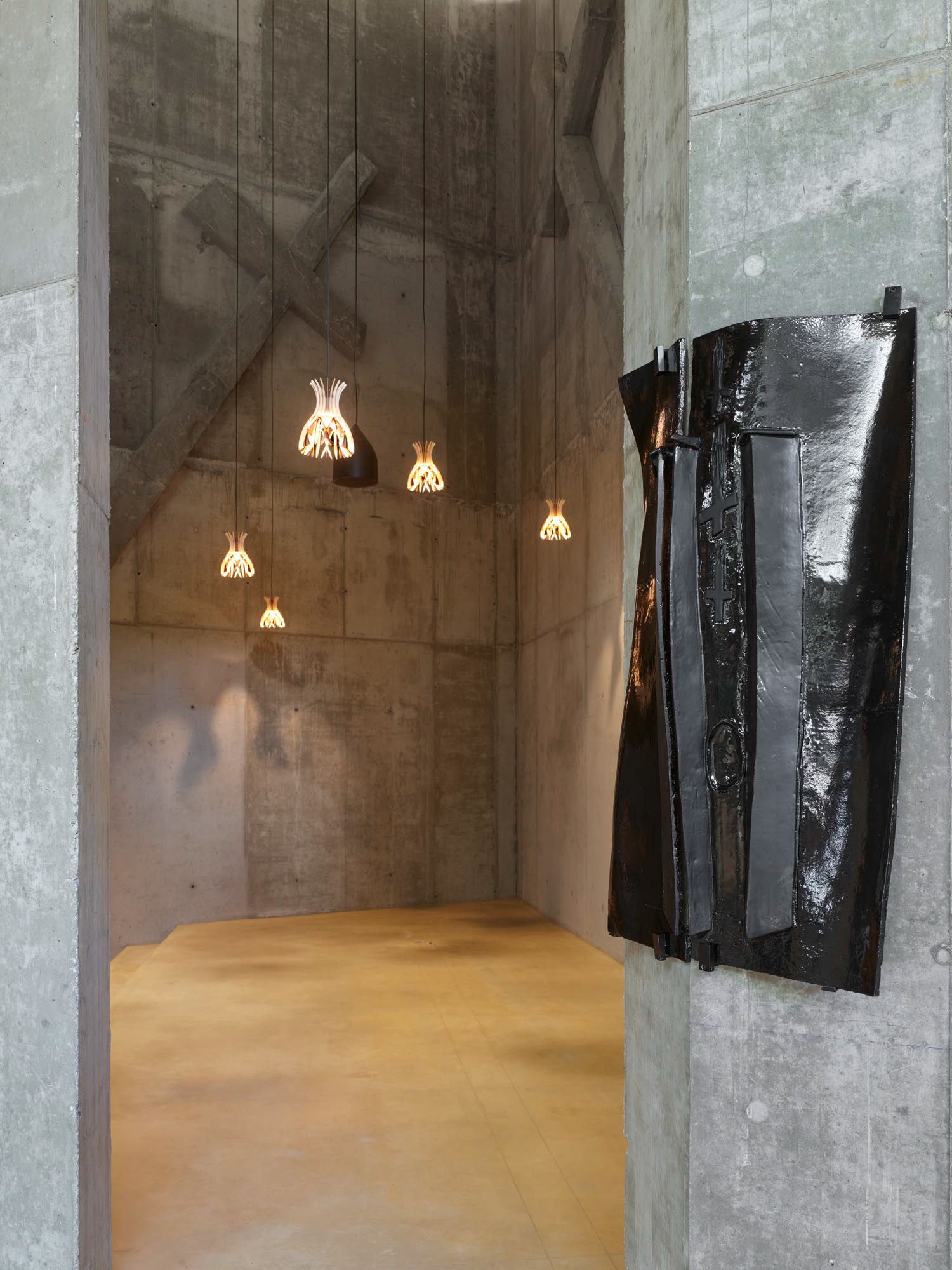
Entrance to Baptismal Font - Photography: © Roland Halbe
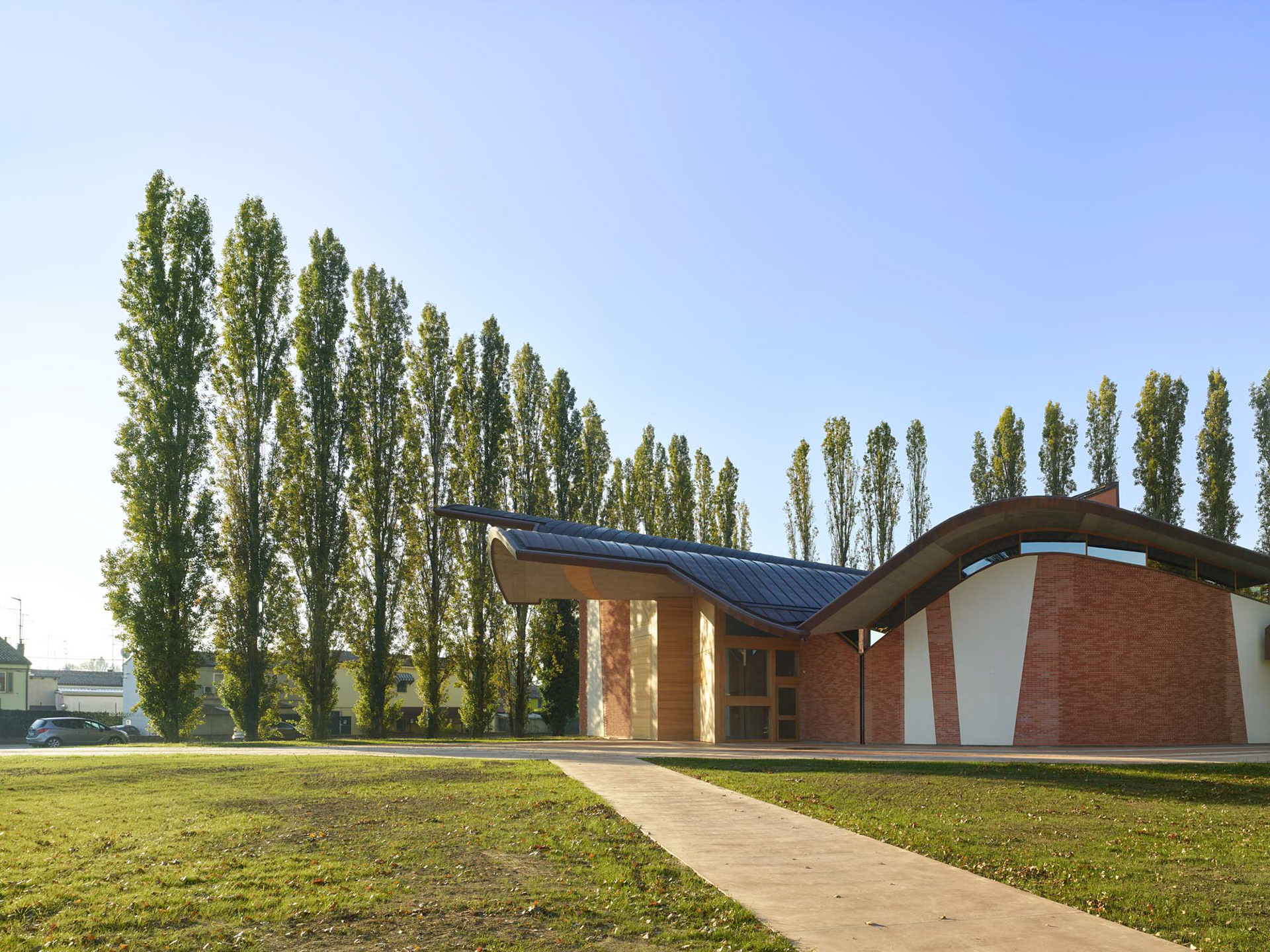
Church Exterior - Photography: © Roland Halbe
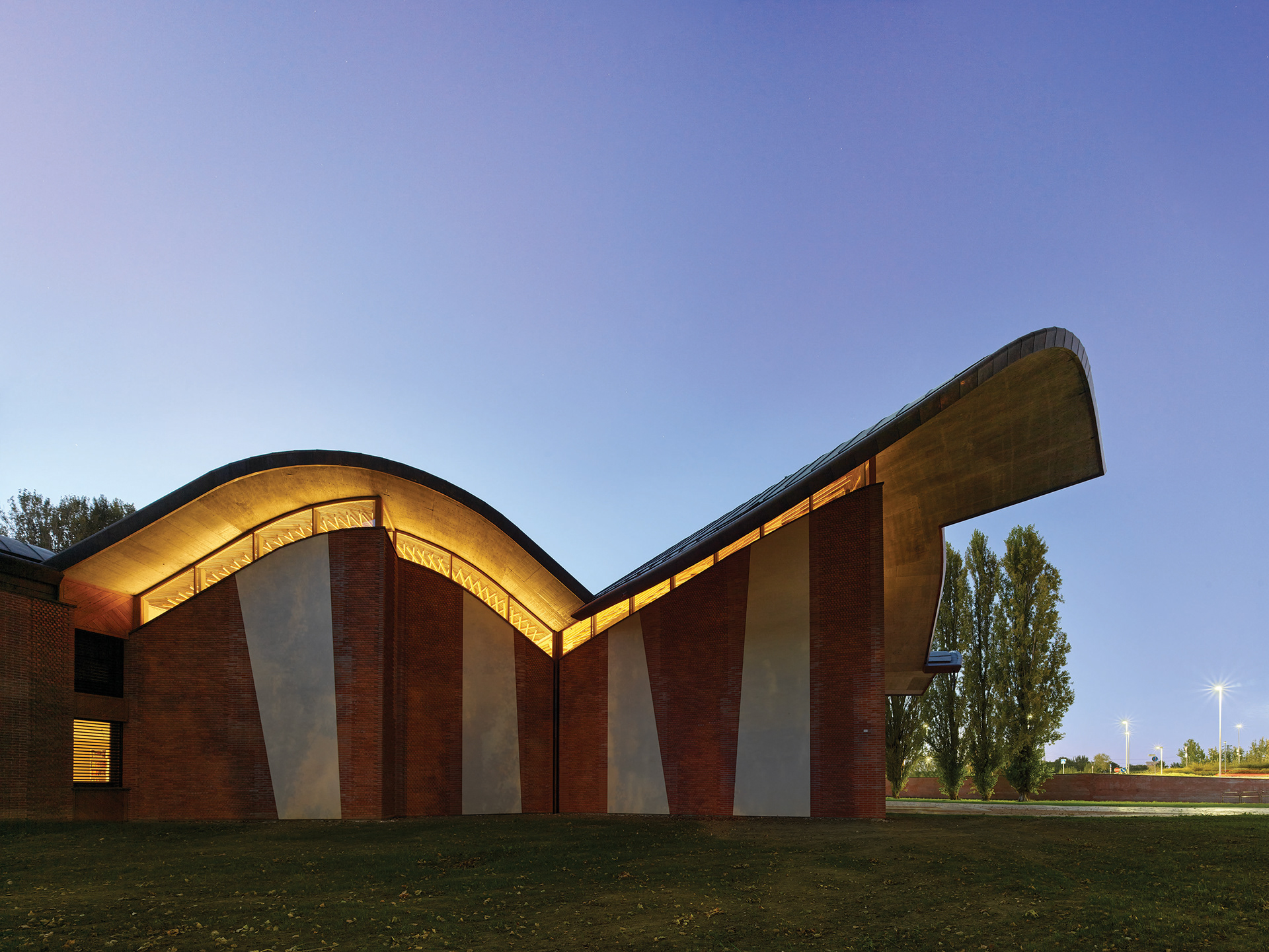
Church Exterior - Photography: © Roland Halbe
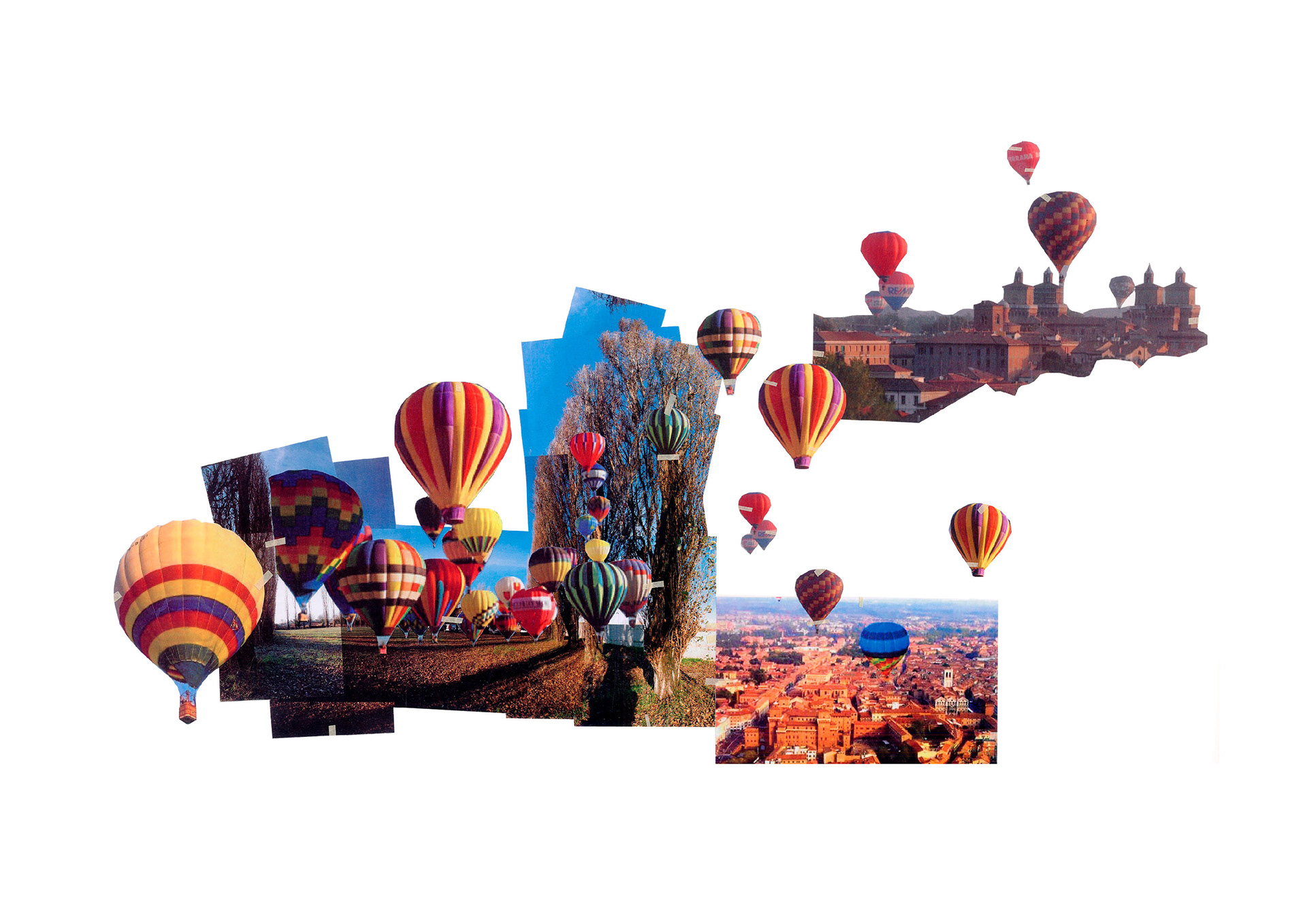
Conceptual Collage - © Miralles Tagliabue EMBT
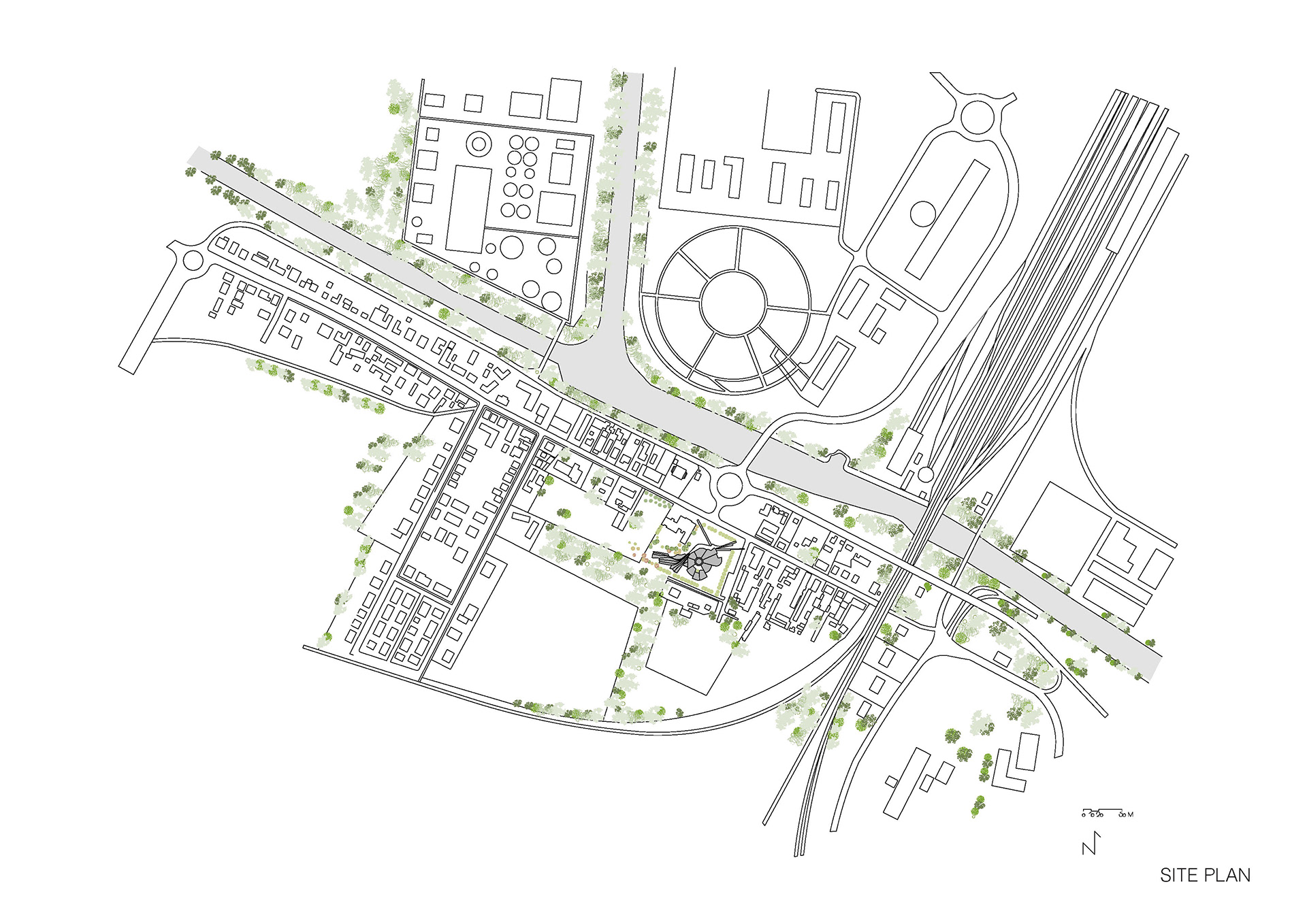
Site Plan - © Miralles Tagliabue EMBT
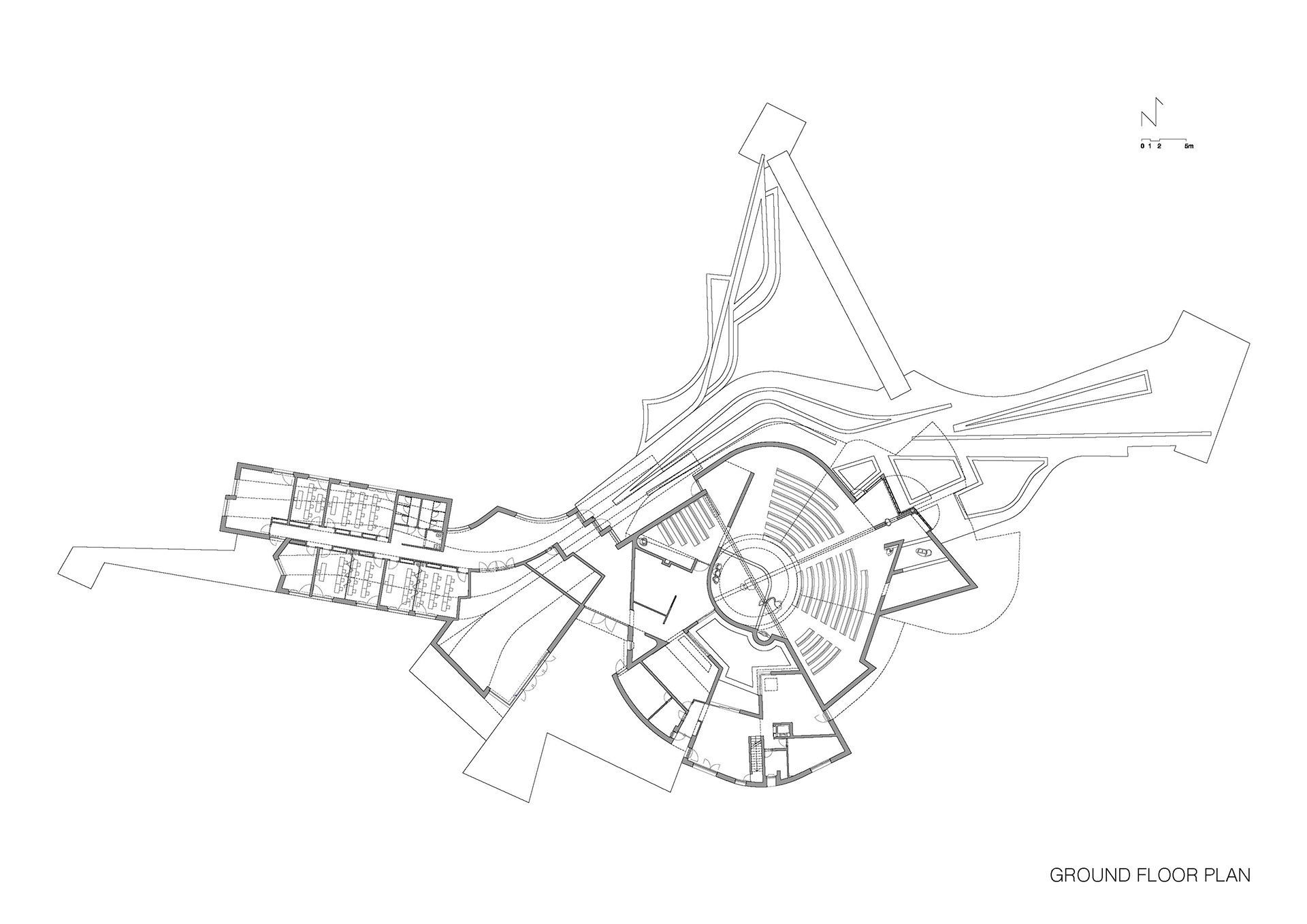
Ground Floor Plan - © Miralles Tagliabue EMBT
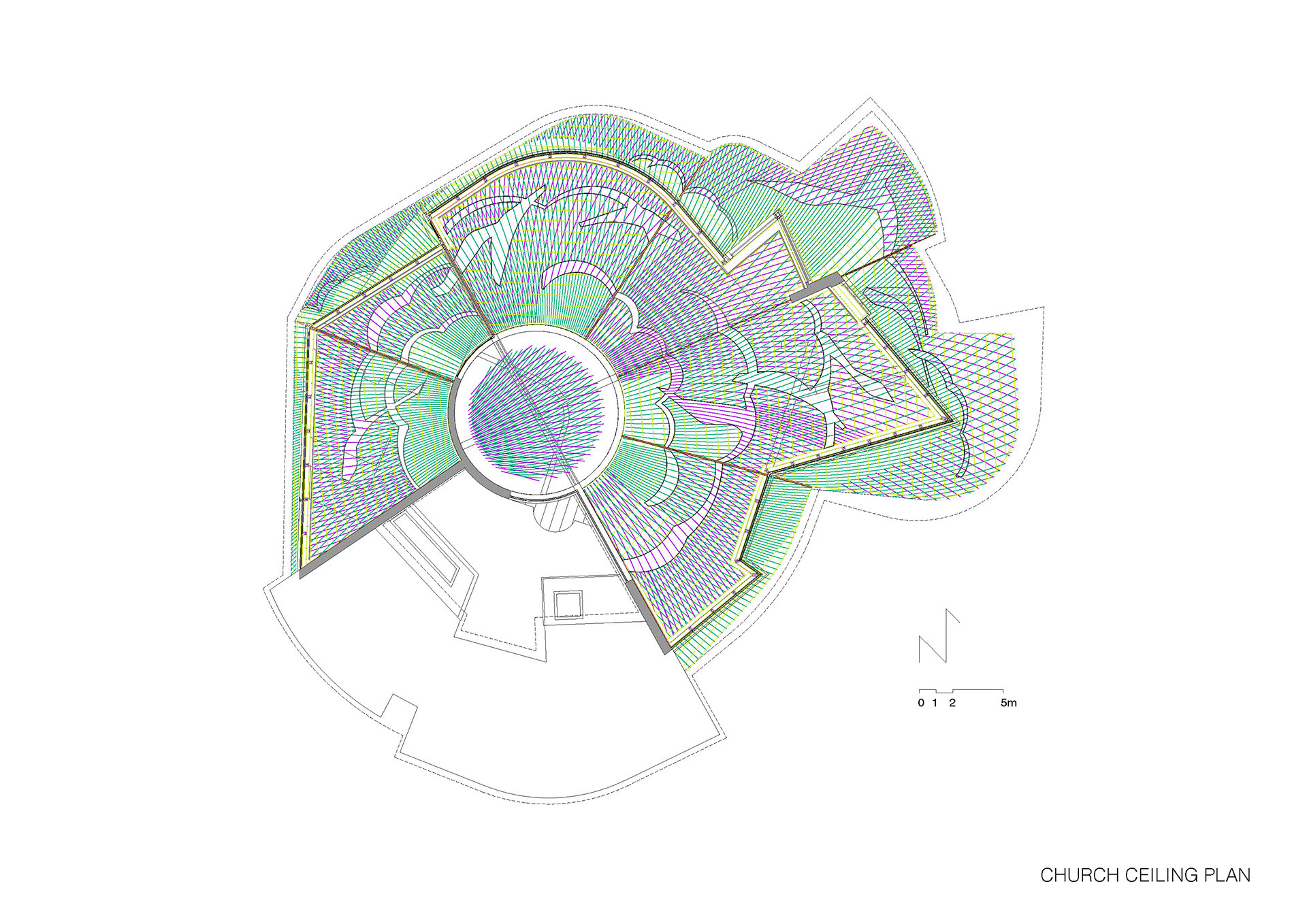
Acoustic Ceiling Plan - © Miralles Tagliabue EMBT
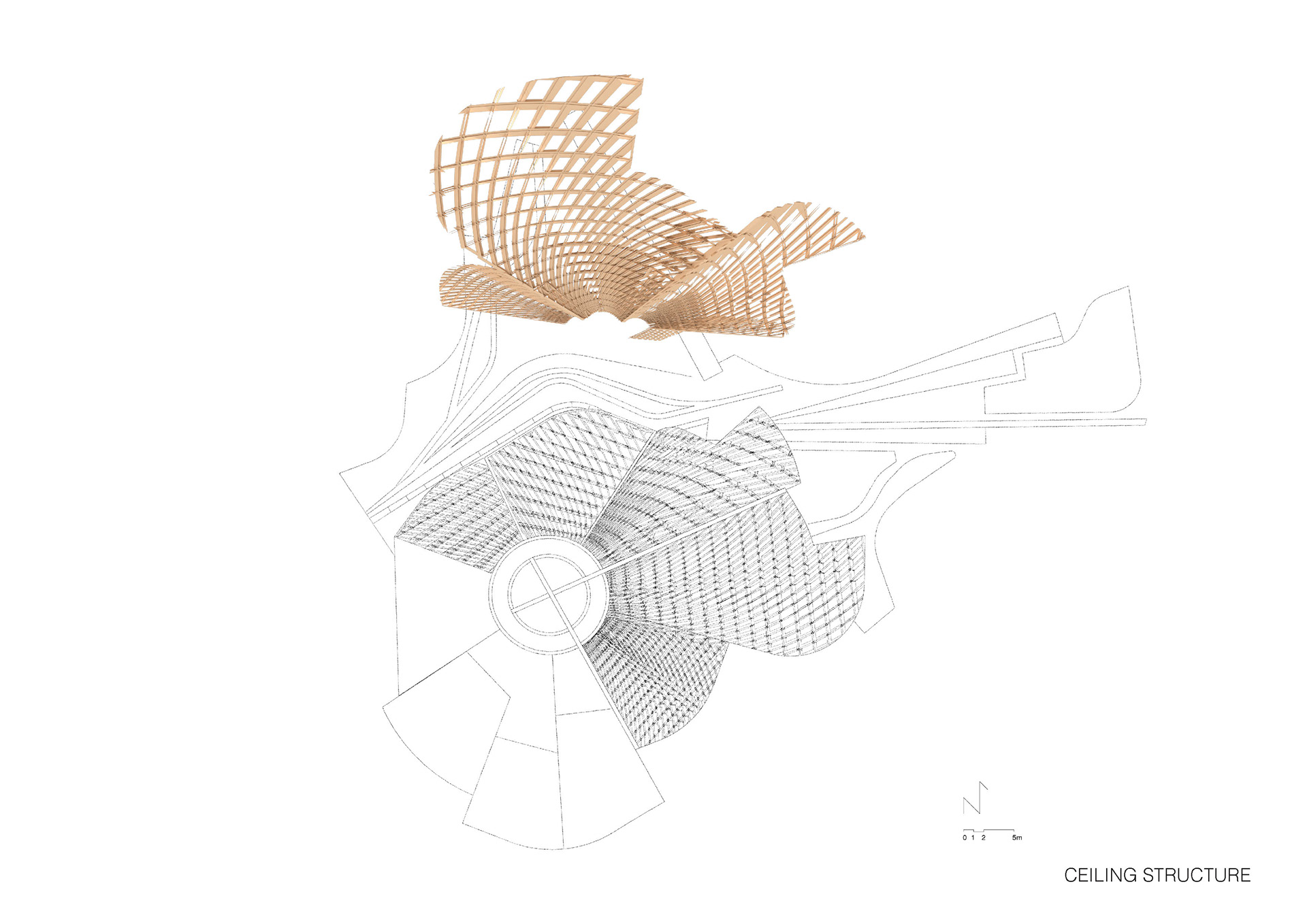
Wooden Lattice Church Ceiling - © Miralles Tagliabue EMBT
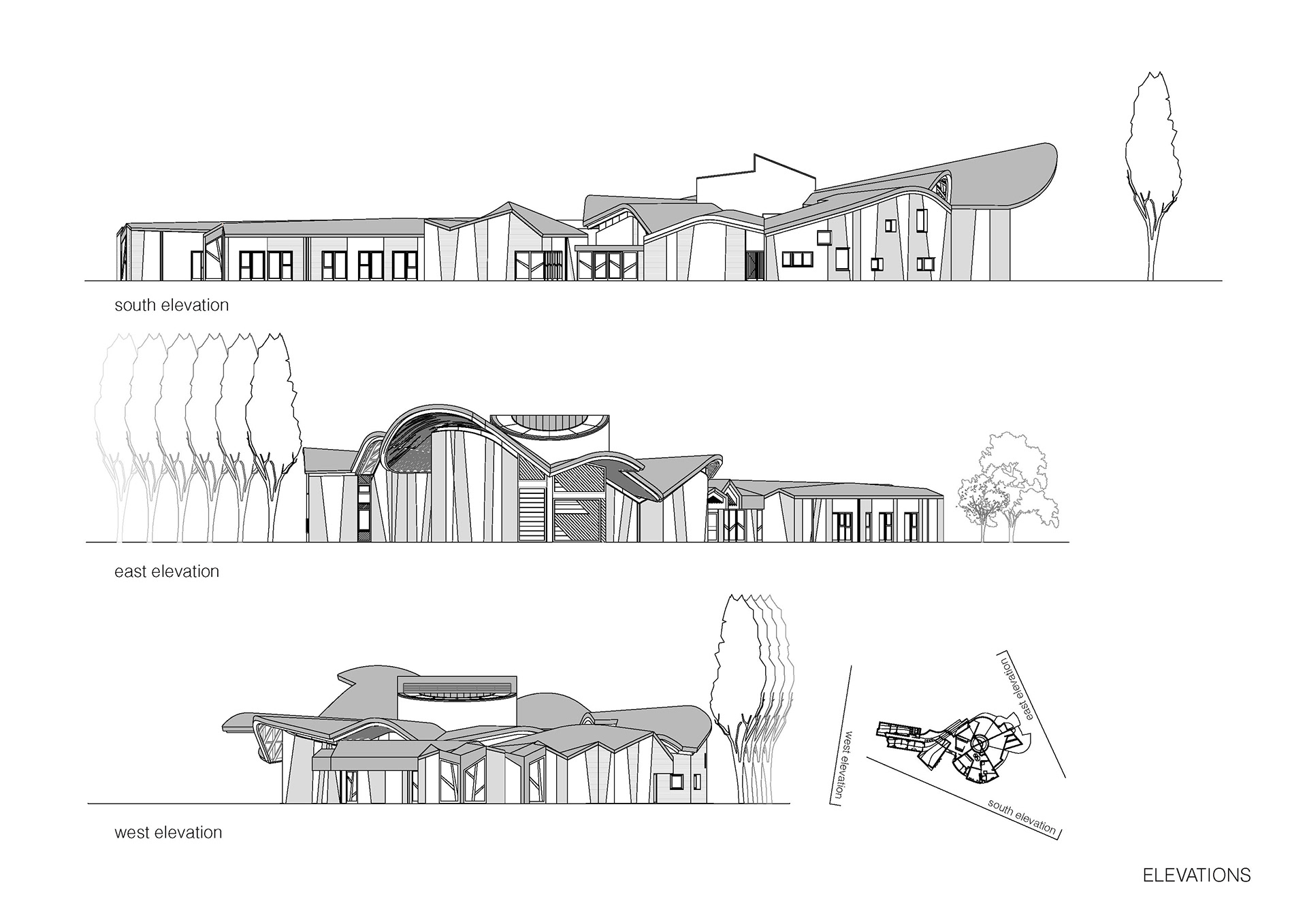
Elevations - © Miralles Tagliabue EMBT
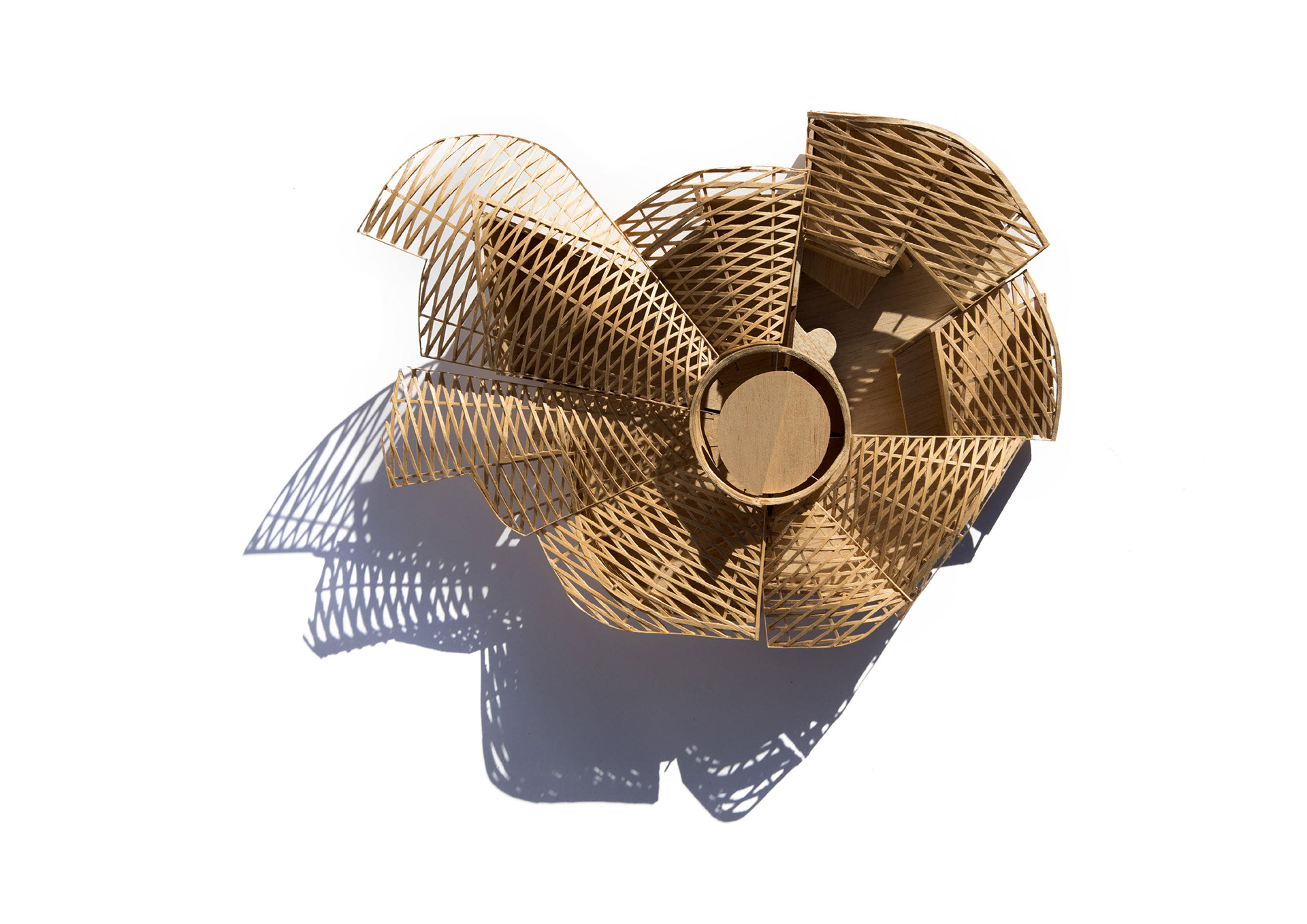
Physical Ceiling Plan - © Miralles Tagliabue EMBT
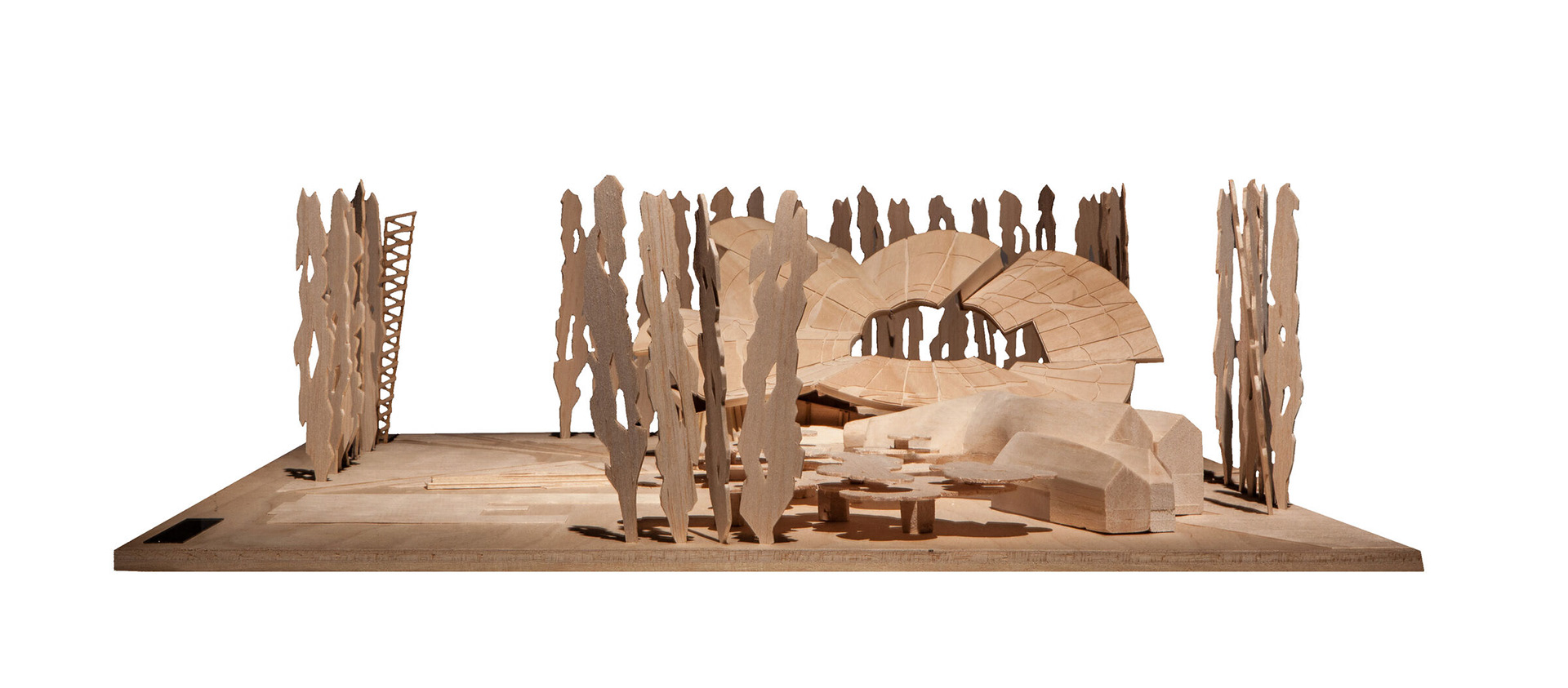
Site Modell - © Miralles Tagliabue EMBT
